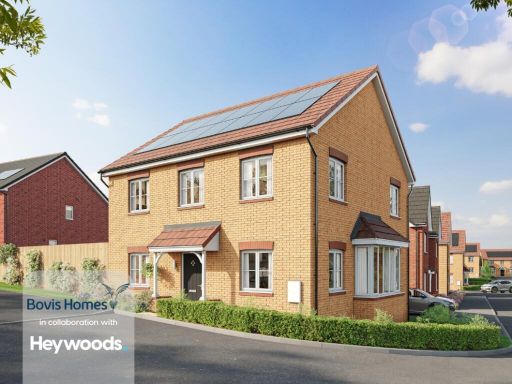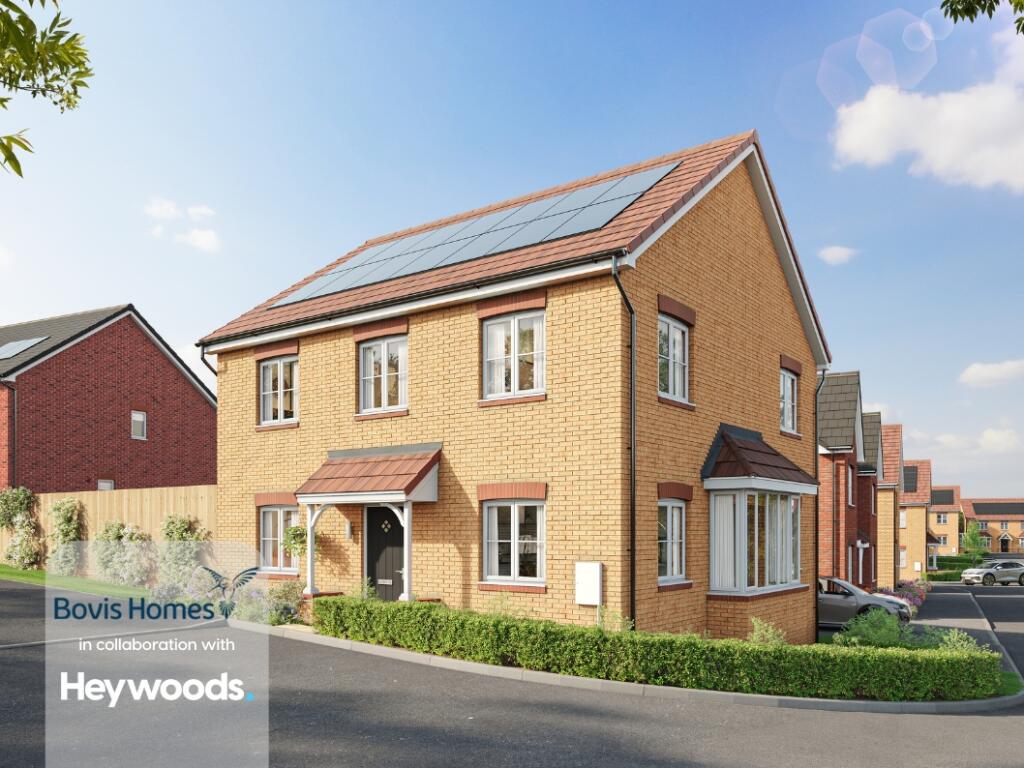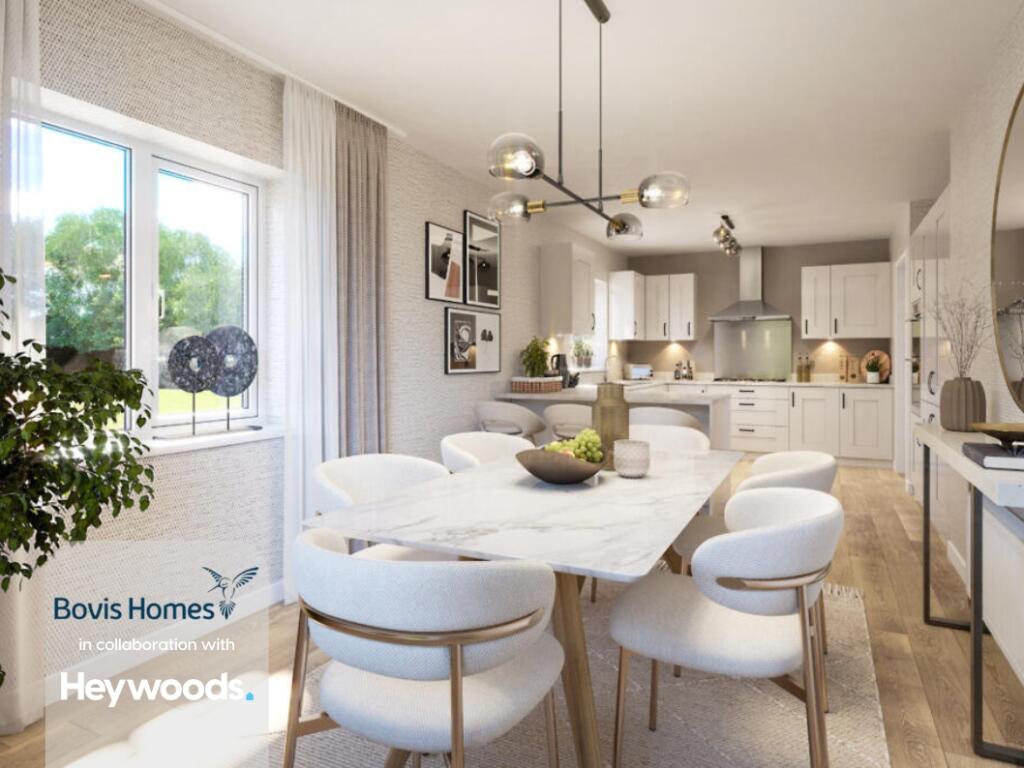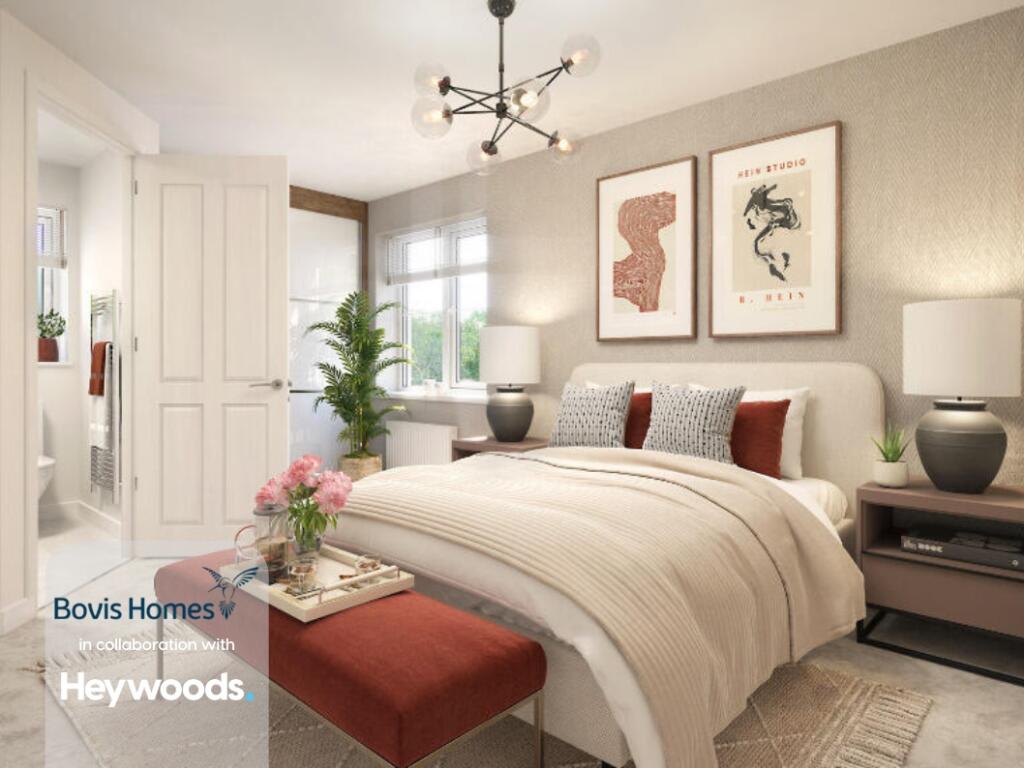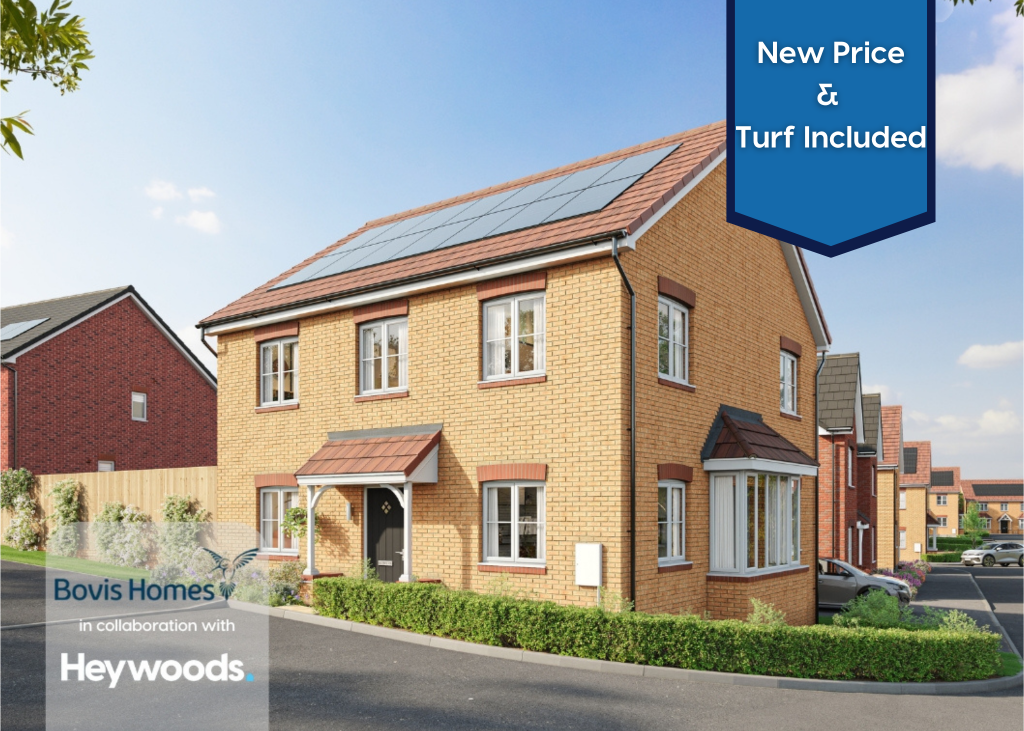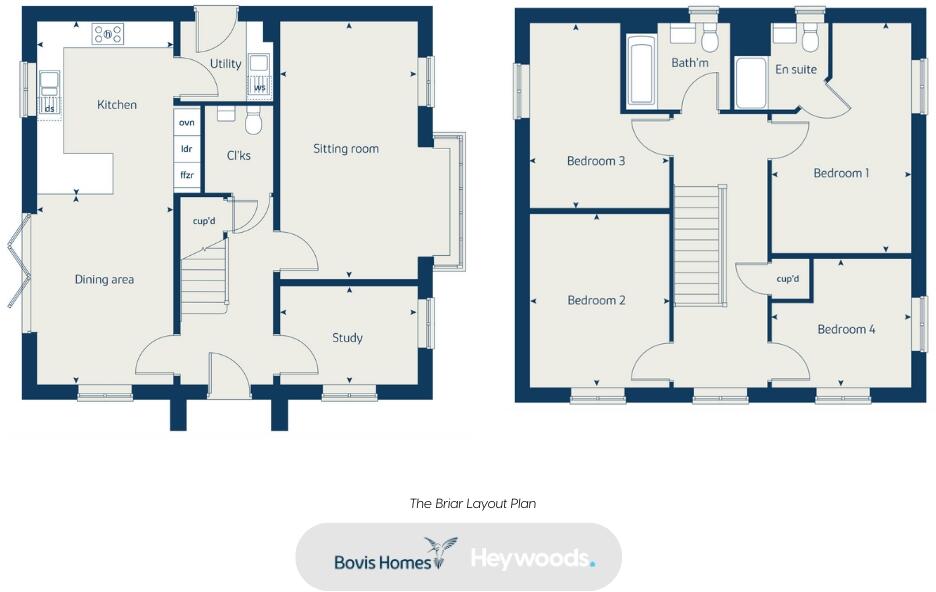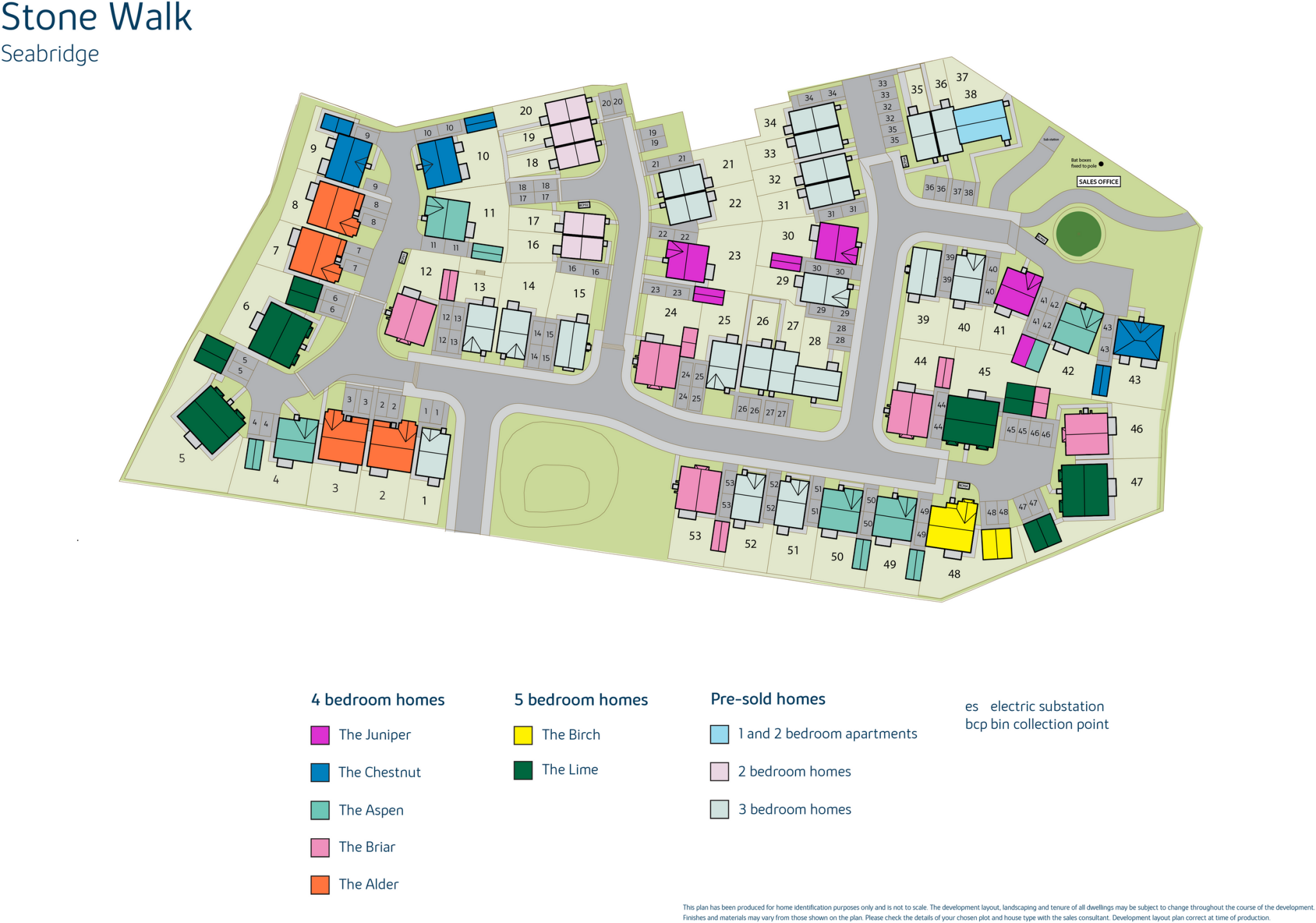Summary - Stone Walk, Seabridge ST5 3UB
4 bed 3 bath Detached
Reduced price with turf plus premium fittings in a modern, energy-efficient detached house.
Reduced price with turf included
Approx. 1,504 sq ft living space, four bedrooms
Open-plan kitchen/dining with separate utility room
Separate sitting room with bay window and private study
Master bedroom with en-suite; family bathroom serves remaining bedrooms
Energy-efficient design (Indicative EPC: A) and 10-year NHBC Buildmark warranty
Garage, large plot, freehold tenure; excellent broadband and very low crime
Double glazing noted as installed before 2002 — verify condition and dates
Now offered at a reduced price with turf included, The Briar (Plot 44) is a four-bedroom detached house designed for modern family life. The home delivers around 1,504 sq ft of living space with an open-plan kitchen/dining area and separate utility — a practical layout for everyday routines and entertaining. A separate sitting room with a bay window and a private study add flexible living space for relaxation and home working.
The master bedroom includes an en-suite, with three further bedrooms and a family bathroom upstairs. The property benefits from an energy-efficient design (Indicative EPC: A) and a 10-year NHBC Buildmark warranty, both helping to reduce running costs and offering buyer reassurance. Additional positives include a garage, large plot, freehold tenure, excellent broadband and very low local crime rates.
Buyers should note a few factual points to check at viewing: the listing records double glazing installed before 2002, which may warrant clarification given the property is described as new build. The overall size is described as average despite a large plot; confirm room sizes if specific space is required. Purchase-assistance schemes (Home Exchange and Smooth Move) are available to eligible buyers.
This home will suit families seeking modern fixtures, energy efficiency and practical layouts near good local schools and amenities. With premium fittings throughout and straightforward running costs, it offers an attractive, low-maintenance move for households wanting ready-to-live-in accommodation with some scope to personalise.
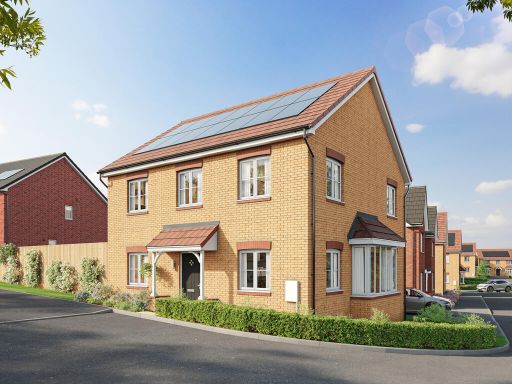 4 bedroom detached house for sale in Ash Way, Newcastle-under-Lyme,
Newcastle,
Staffordshire,
ST5
3UB
, ST5 — £479,995 • 4 bed • 1 bath • 1504 ft²
4 bedroom detached house for sale in Ash Way, Newcastle-under-Lyme,
Newcastle,
Staffordshire,
ST5
3UB
, ST5 — £479,995 • 4 bed • 1 bath • 1504 ft²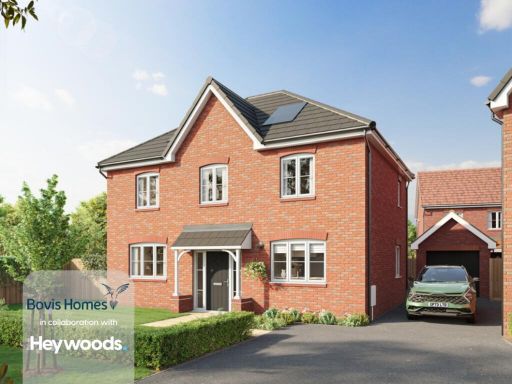 4 bedroom detached house for sale in Home 43 (Chestnut), Ash Way, Newcastle-under-Lyme, Staffordshire, ST5 — £459,995 • 4 bed • 3 bath • 1368 ft²
4 bedroom detached house for sale in Home 43 (Chestnut), Ash Way, Newcastle-under-Lyme, Staffordshire, ST5 — £459,995 • 4 bed • 3 bath • 1368 ft²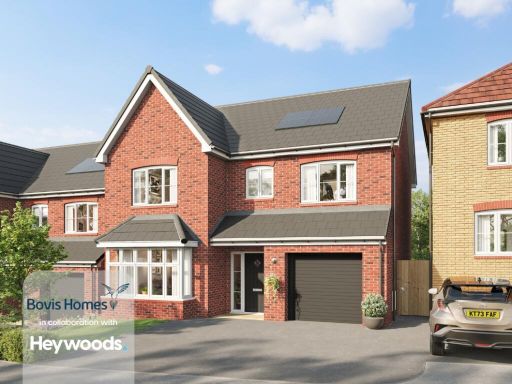 5 bedroom detached house for sale in Home 45 (Lime), Ash Way, Newcastle-under-Lyme, Staffordshire, ST5 — £679,995 • 5 bed • 5 bath • 2063 ft²
5 bedroom detached house for sale in Home 45 (Lime), Ash Way, Newcastle-under-Lyme, Staffordshire, ST5 — £679,995 • 5 bed • 5 bath • 2063 ft²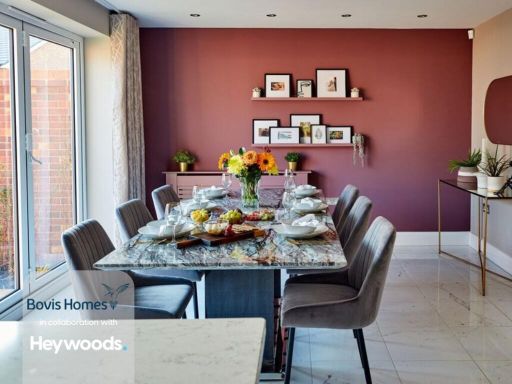 4 bedroom detached house for sale in Home 41 (Juniper), Ash Way, Newcastle-under-Lyme, Staffordshire, ST5 — £449,995 • 4 bed • 3 bath • 1217 ft²
4 bedroom detached house for sale in Home 41 (Juniper), Ash Way, Newcastle-under-Lyme, Staffordshire, ST5 — £449,995 • 4 bed • 3 bath • 1217 ft²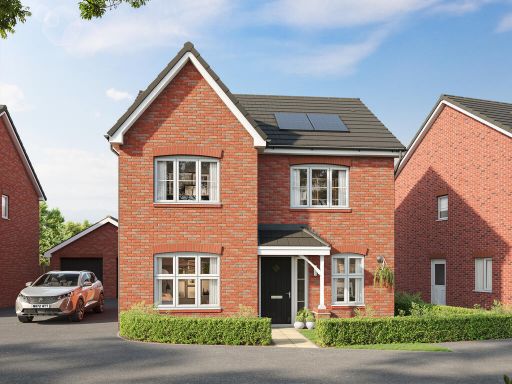 4 bedroom detached house for sale in Ash Way, Newcastle-under-Lyme,
Newcastle,
Staffordshire,
ST5
3UB
, ST5 — £439,995 • 4 bed • 1 bath • 1217 ft²
4 bedroom detached house for sale in Ash Way, Newcastle-under-Lyme,
Newcastle,
Staffordshire,
ST5
3UB
, ST5 — £439,995 • 4 bed • 1 bath • 1217 ft²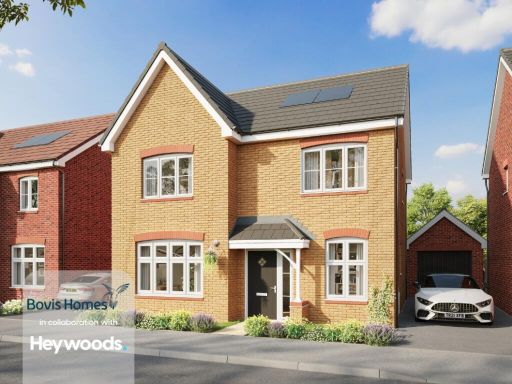 4 bedroom detached house for sale in Home 42 (Aspen), Ash Way, Newcastle-under-Lyme, Staffordshire, ST5 — £459,995 • 4 bed • 3 bath • 1370 ft²
4 bedroom detached house for sale in Home 42 (Aspen), Ash Way, Newcastle-under-Lyme, Staffordshire, ST5 — £459,995 • 4 bed • 3 bath • 1370 ft²









