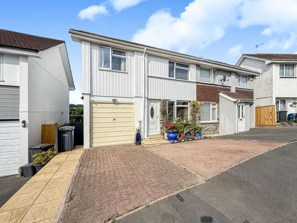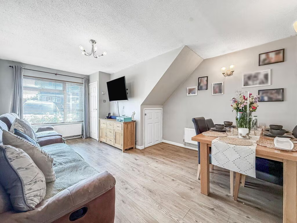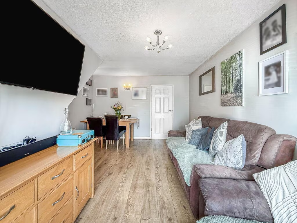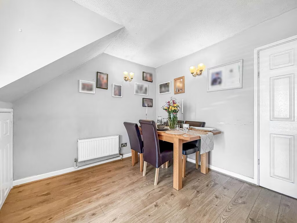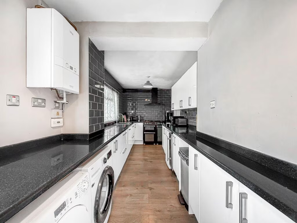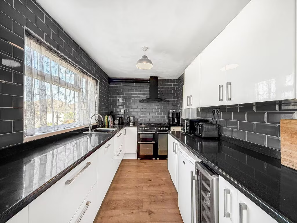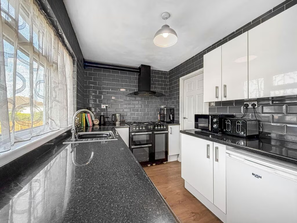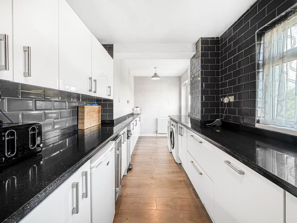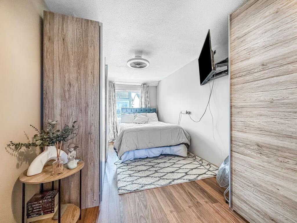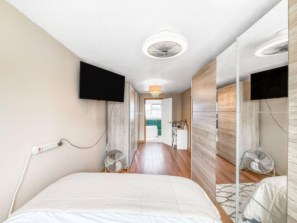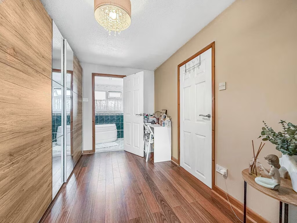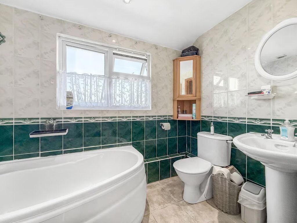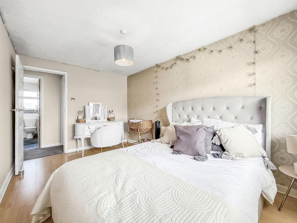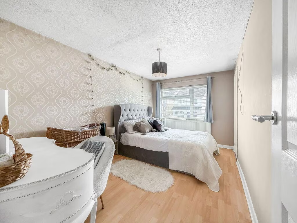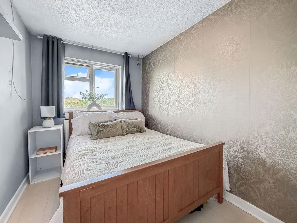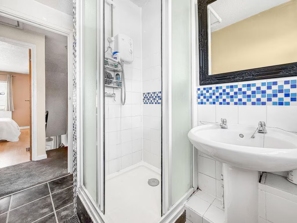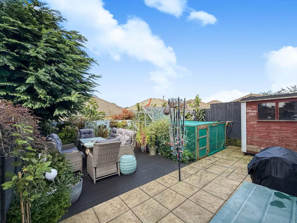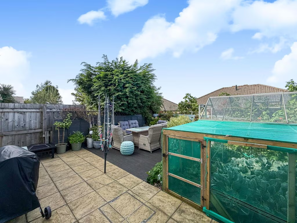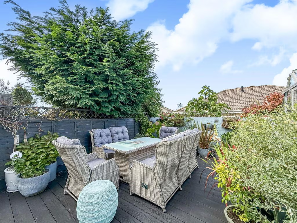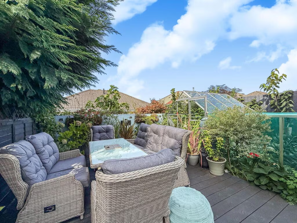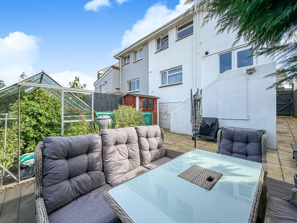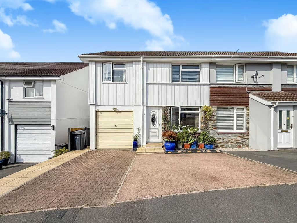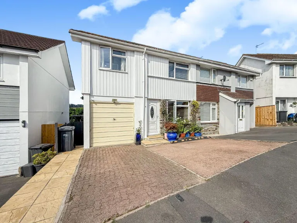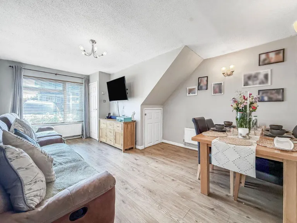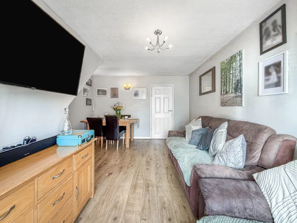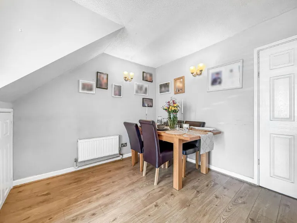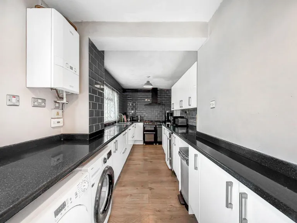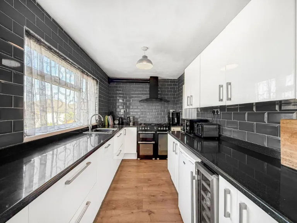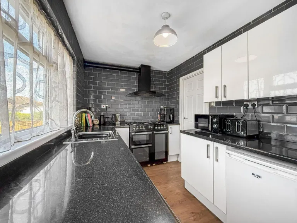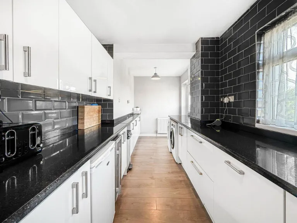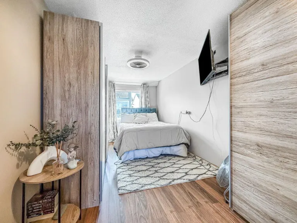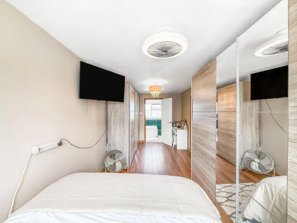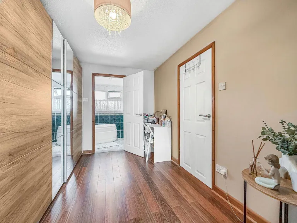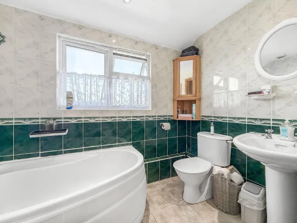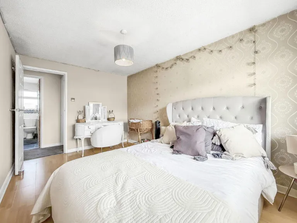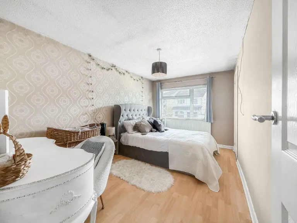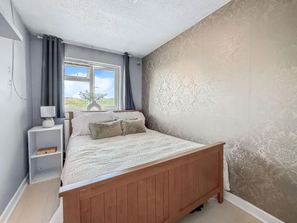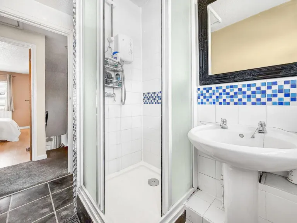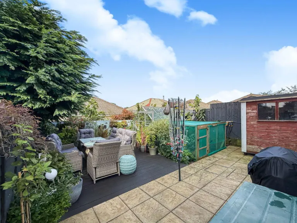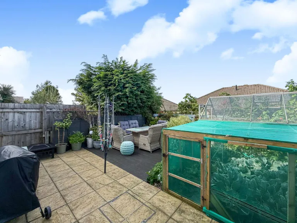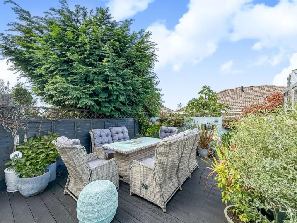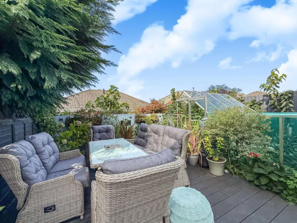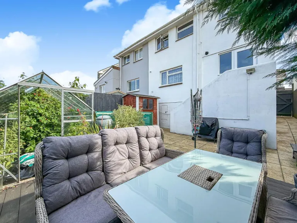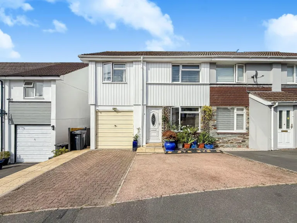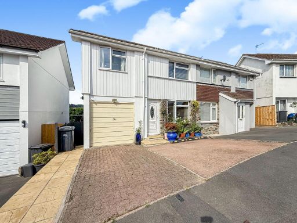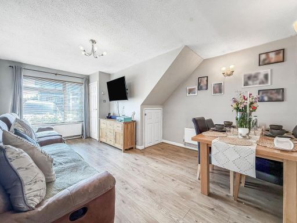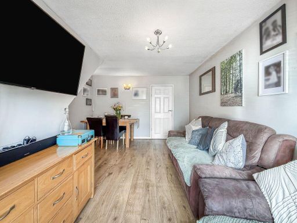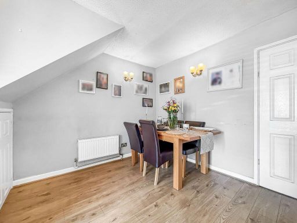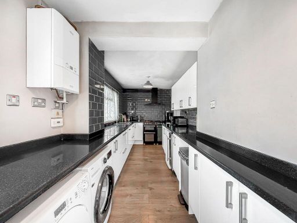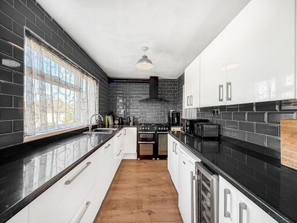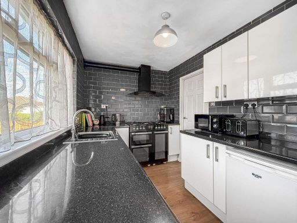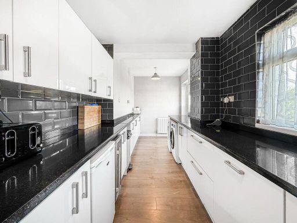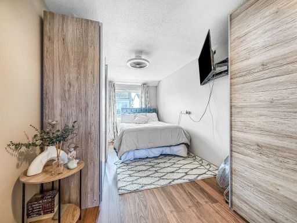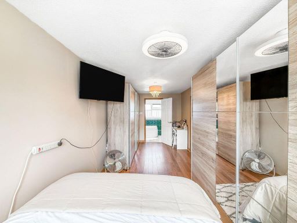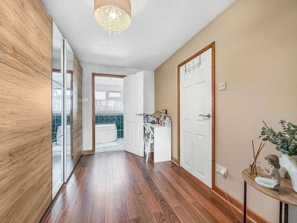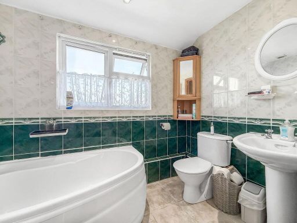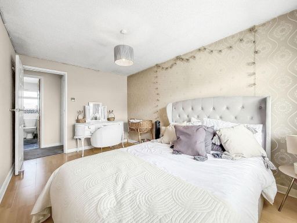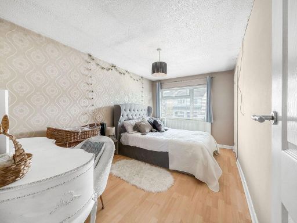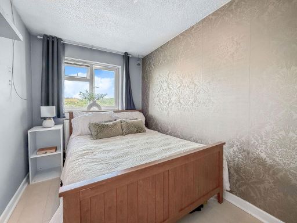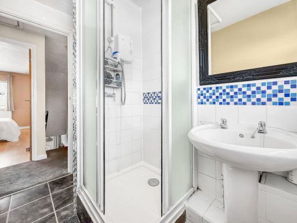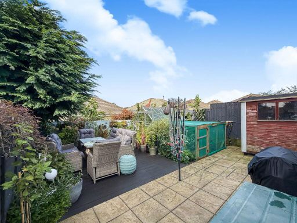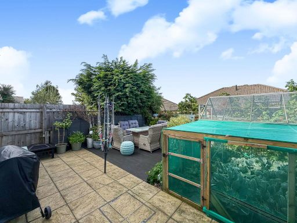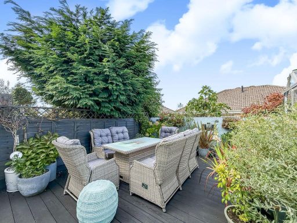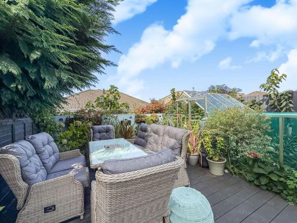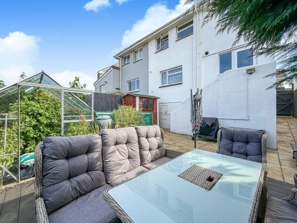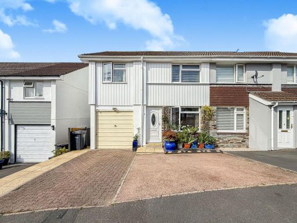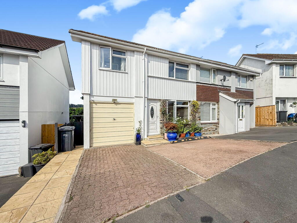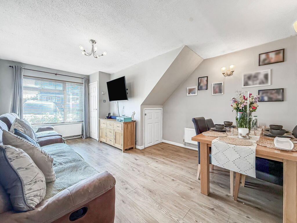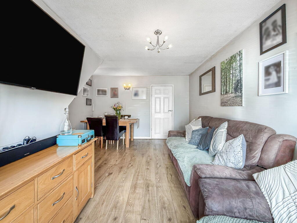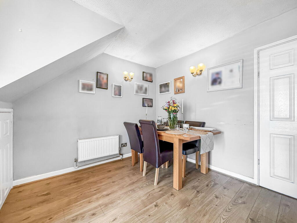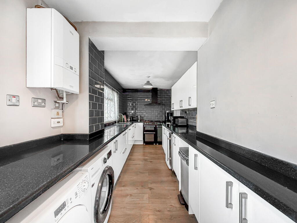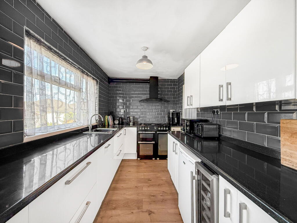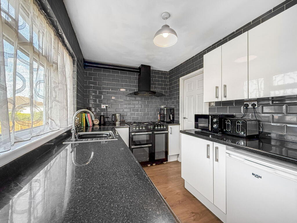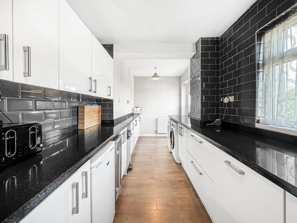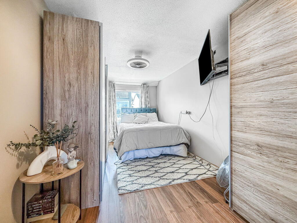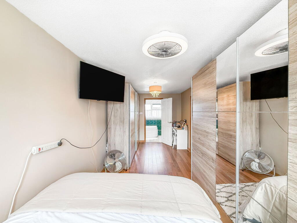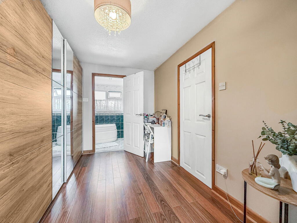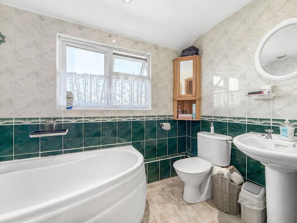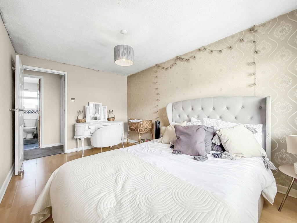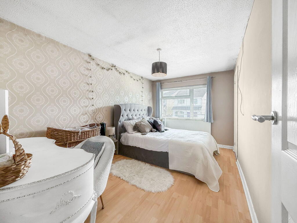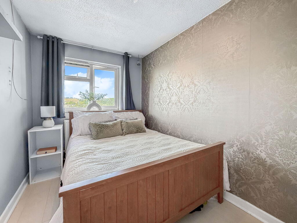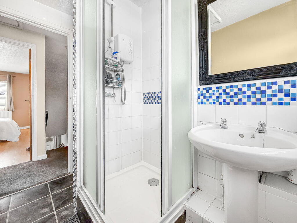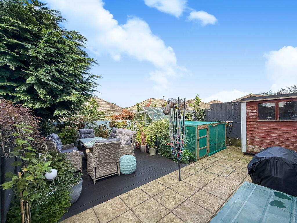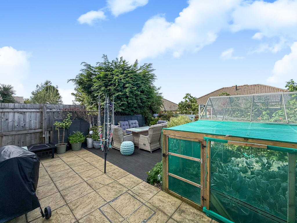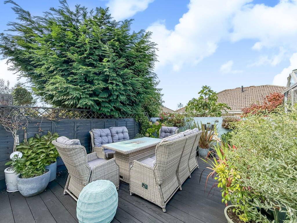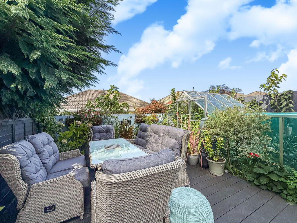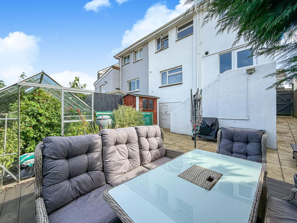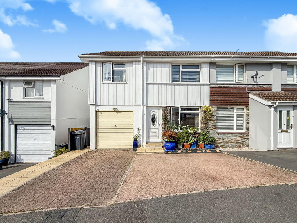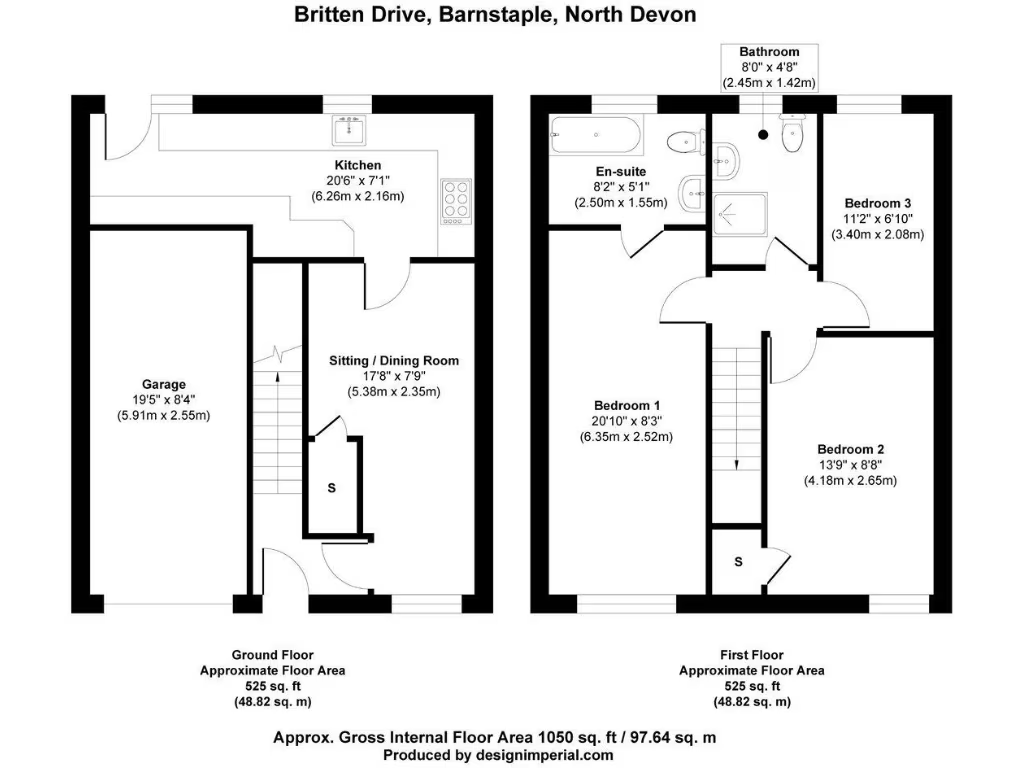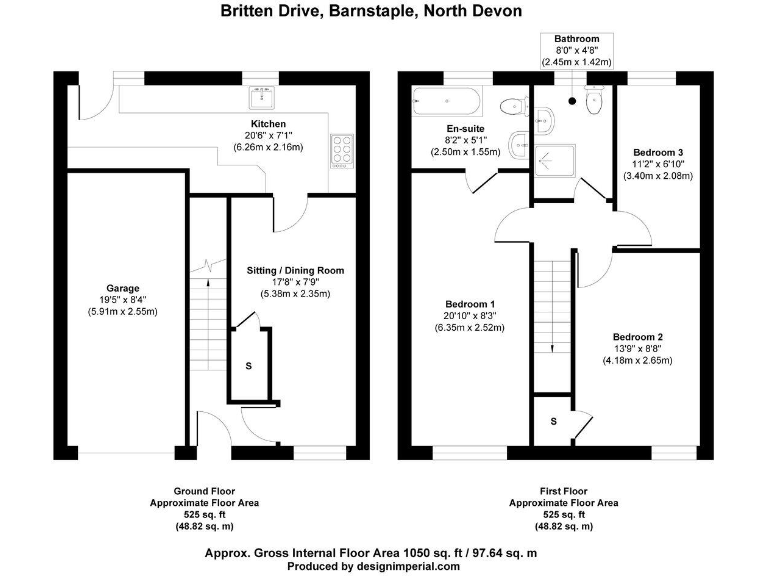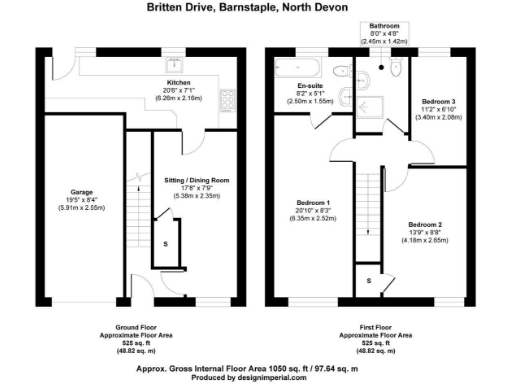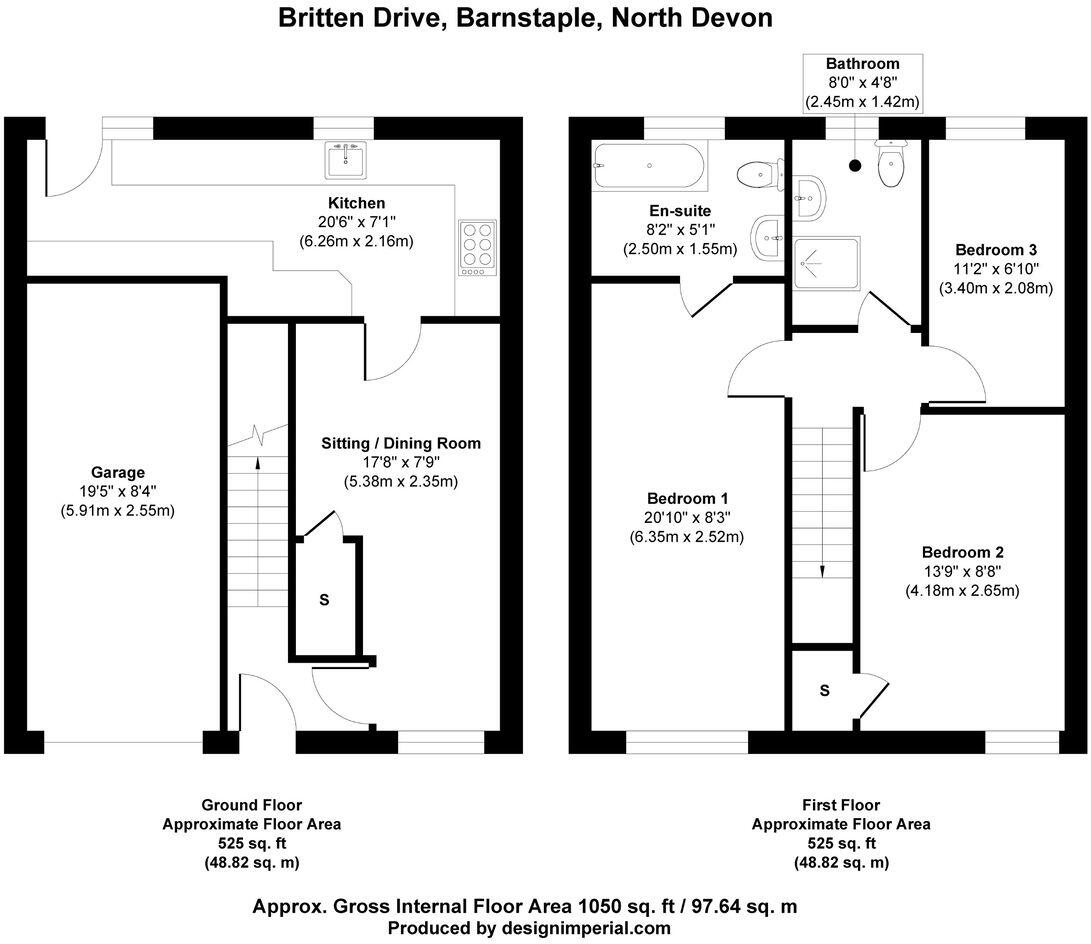Summary -
8 Britten Drive,BARNSTAPLE,EX32 8AQ
EX32 8AQ
3 bed 2 bath Semi-Detached
Extended family home with off‑road parking and low‑maintenance garden, close to schools and town.
Extended three-bedroom semi with en‑suite to principal bedroom
Comfortable, extended three-bedroom semi in a quiet cul‑de‑sac close to Barnstaple town centre. The house benefits from a large open-plan sitting/dining area and an enlarged kitchen/breakfast room that opens onto a low‑maintenance, sheltered rear garden with patio, decking, vegetable plot and useful under-house storage. A driveway and single garage provide off‑road parking for at least two cars.
The first-floor layout includes three double bedrooms; the principal bedroom forms part of the extension and has an en‑suite, while a separate family shower room serves the other bedrooms. The property has gas central heating, uPVC double glazing and practical floorspace of about 1,050 sq ft — typical of a 1970s semi — making it straightforward to live in from day one.
Practical buyers will appreciate the location: walkable to primary and secondary schools, handy for shops, Rock Park and the Tarka Trail, and within commutable reach of Tiverton Parkway. The current EPC is D with potential to improve to B, so there is scope to reduce running costs further with energy upgrades.
Notable considerations: the plot is relatively small and the house sits on a standard post‑war construction from the 1970s, so cosmetic updating or selective improvements may be desired to suit modern tastes. Overall this is a family‑friendly, well‑located home with clear scope for adding value through modest renovation and energy efficiency works.
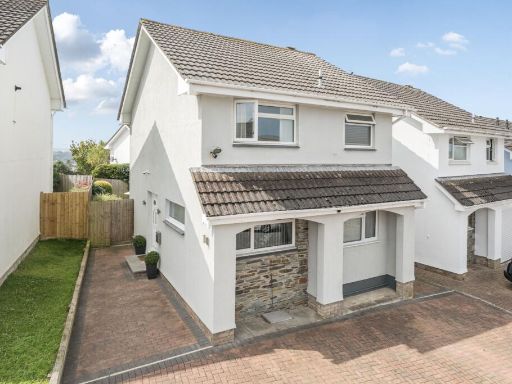 3 bedroom detached house for sale in Britten Drive, Barnstaple, Devon, EX32 — £295,000 • 3 bed • 1 bath • 916 ft²
3 bedroom detached house for sale in Britten Drive, Barnstaple, Devon, EX32 — £295,000 • 3 bed • 1 bath • 916 ft²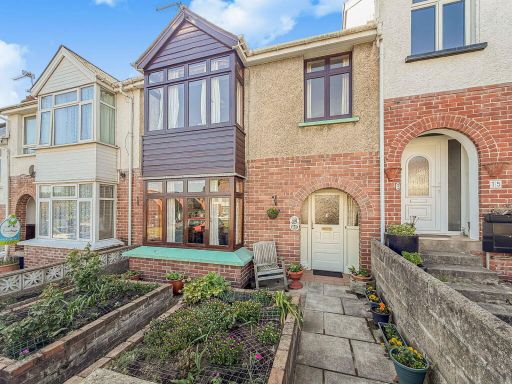 3 bedroom terraced house for sale in Ashleigh Crescent, Barnstaple, North Devon, EX32 — £235,000 • 3 bed • 1 bath • 1010 ft²
3 bedroom terraced house for sale in Ashleigh Crescent, Barnstaple, North Devon, EX32 — £235,000 • 3 bed • 1 bath • 1010 ft²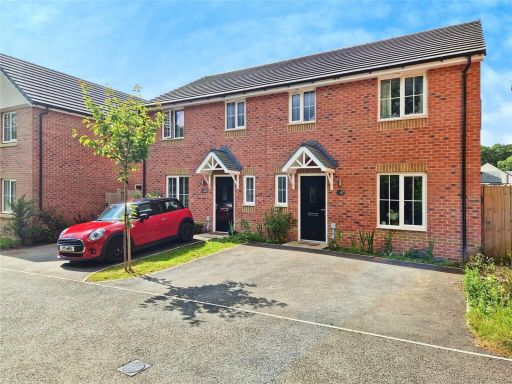 3 bedroom semi-detached house for sale in Tawcroft Way, Barnstaple, Devon, EX31 — £280,000 • 3 bed • 2 bath • 867 ft²
3 bedroom semi-detached house for sale in Tawcroft Way, Barnstaple, Devon, EX31 — £280,000 • 3 bed • 2 bath • 867 ft²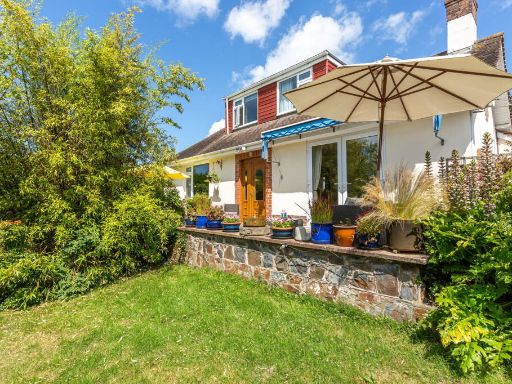 3 bedroom chalet for sale in Barbican Lane, Barnstaple, North Devon, EX32 — £395,000 • 3 bed • 2 bath • 1415 ft²
3 bedroom chalet for sale in Barbican Lane, Barnstaple, North Devon, EX32 — £395,000 • 3 bed • 2 bath • 1415 ft²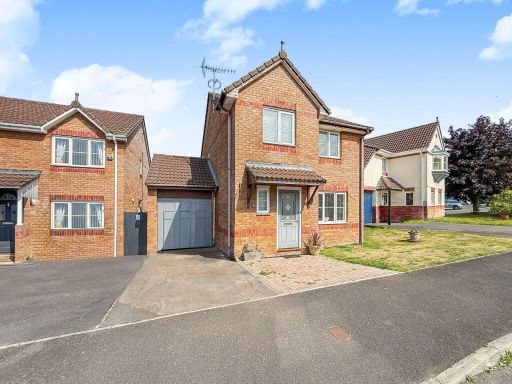 3 bedroom detached house for sale in Middle Combe Drive, Roundswell, Barnstaple, North Devon, EX31 — £325,000 • 3 bed • 2 bath • 986 ft²
3 bedroom detached house for sale in Middle Combe Drive, Roundswell, Barnstaple, North Devon, EX31 — £325,000 • 3 bed • 2 bath • 986 ft²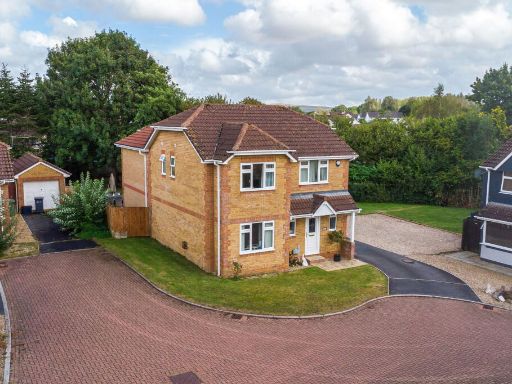 4 bedroom detached house for sale in Rosewood Grove, Roundswell, Barnstaple, North Devon, EX31 — £525,000 • 4 bed • 3 bath • 2093 ft²
4 bedroom detached house for sale in Rosewood Grove, Roundswell, Barnstaple, North Devon, EX31 — £525,000 • 4 bed • 3 bath • 2093 ft²