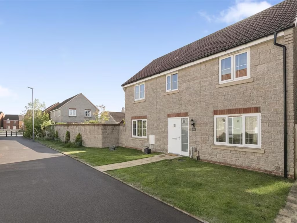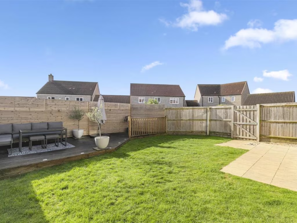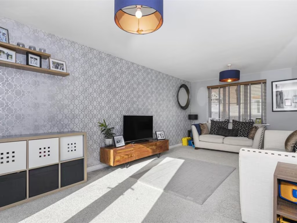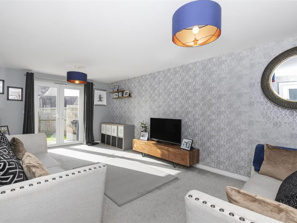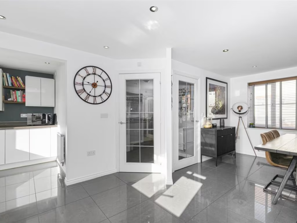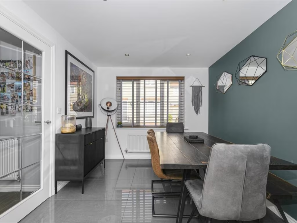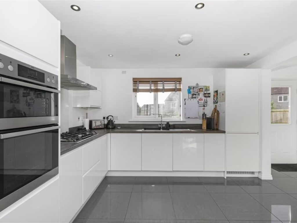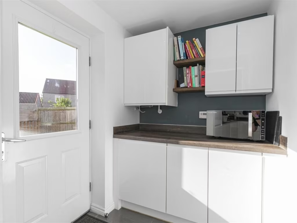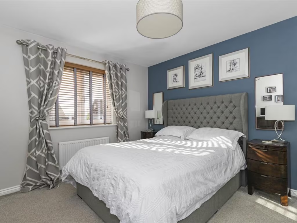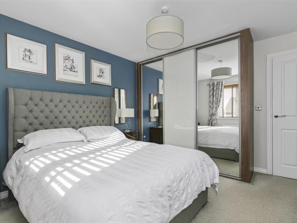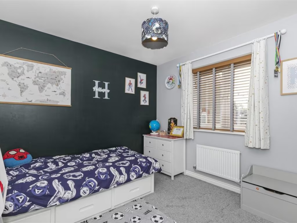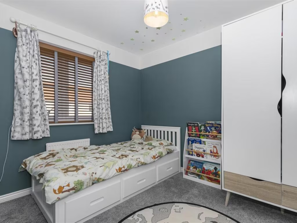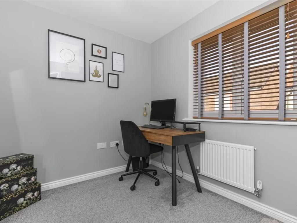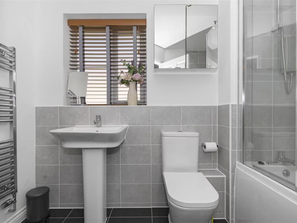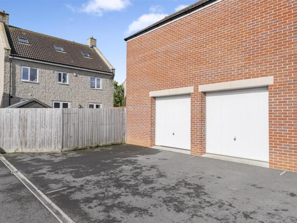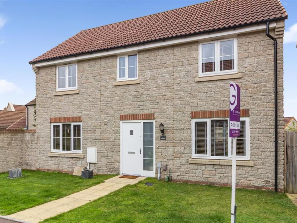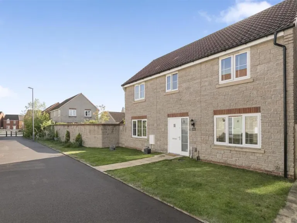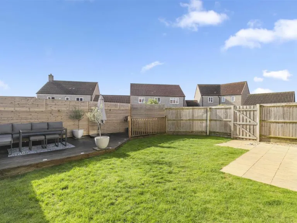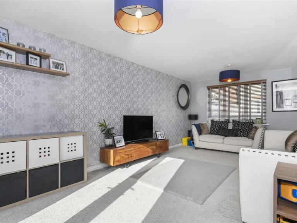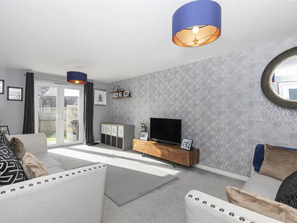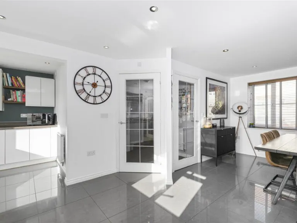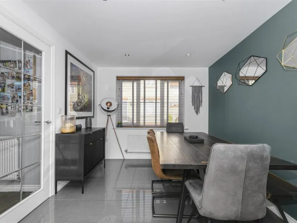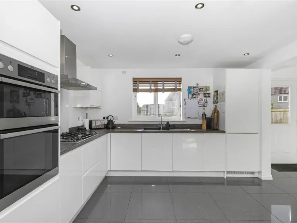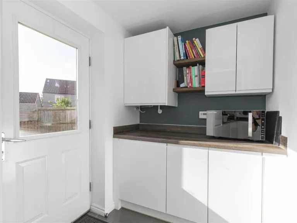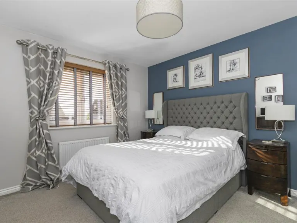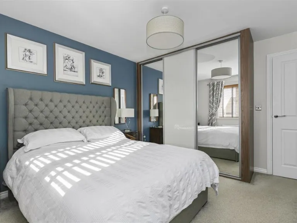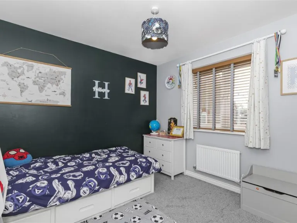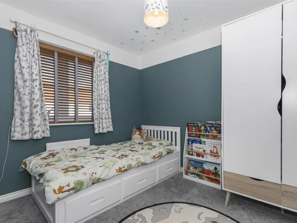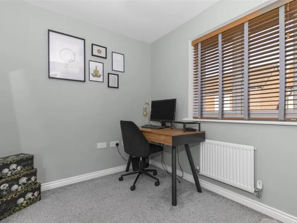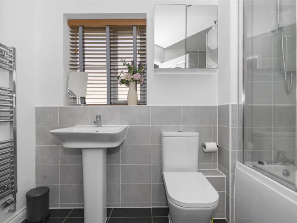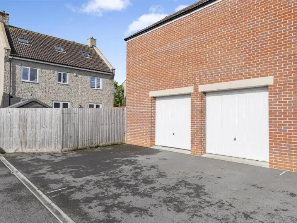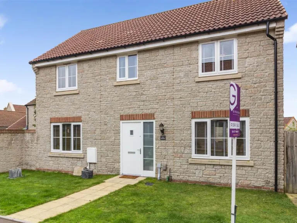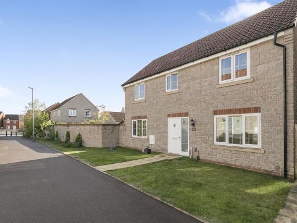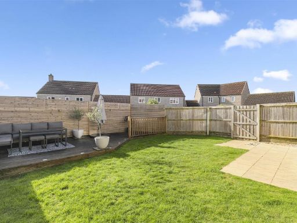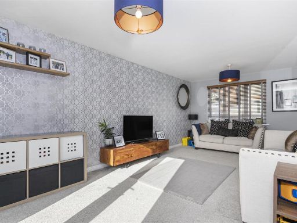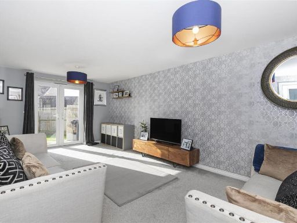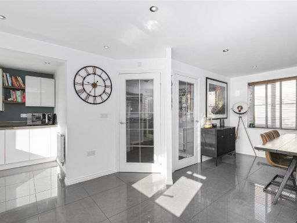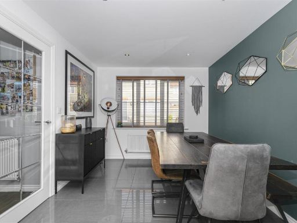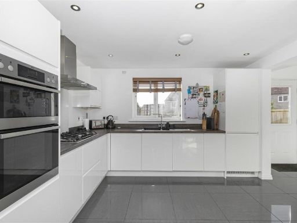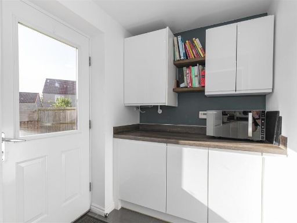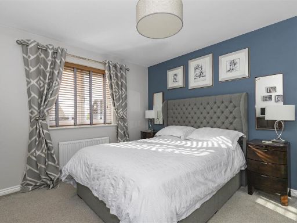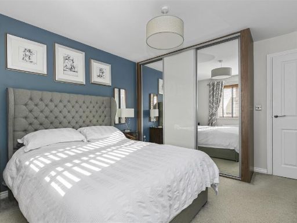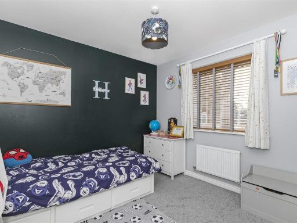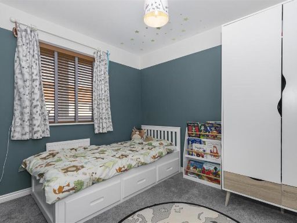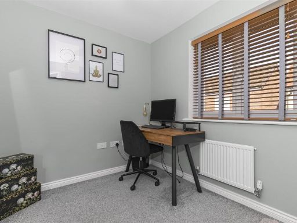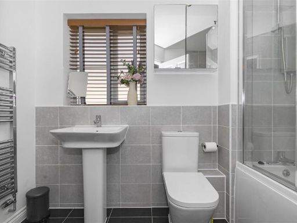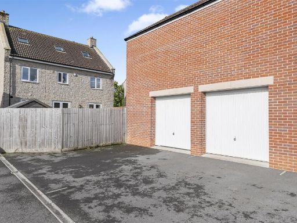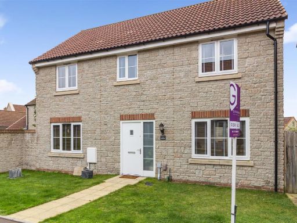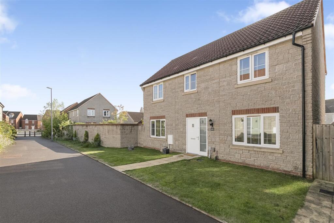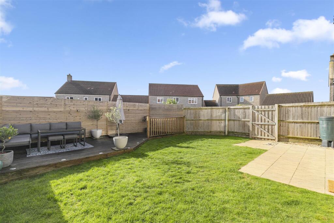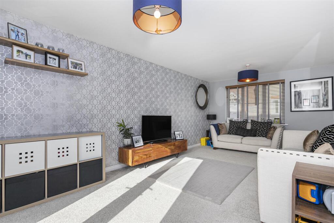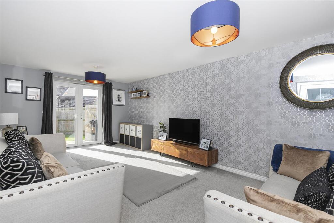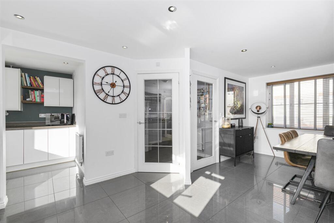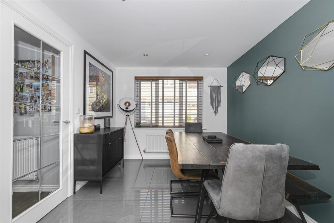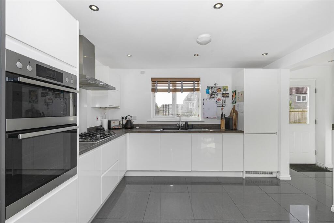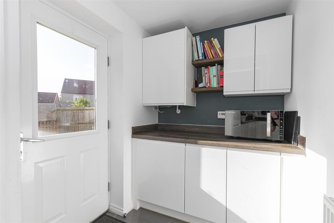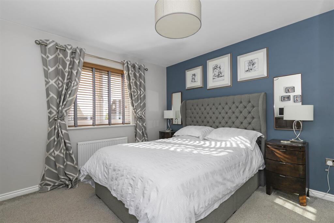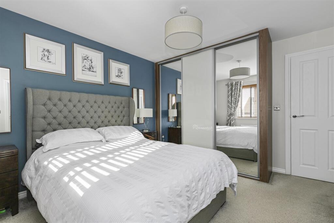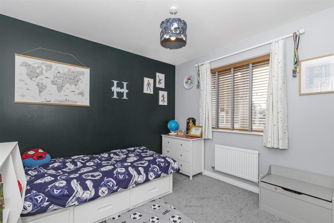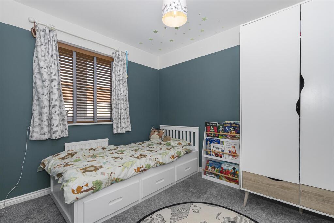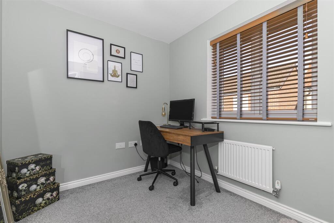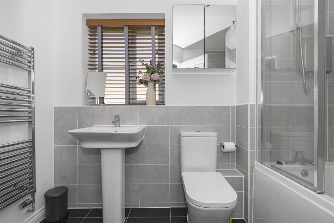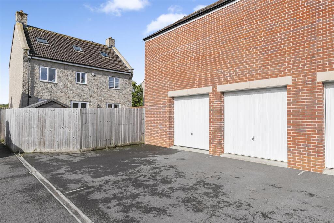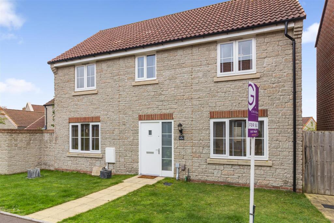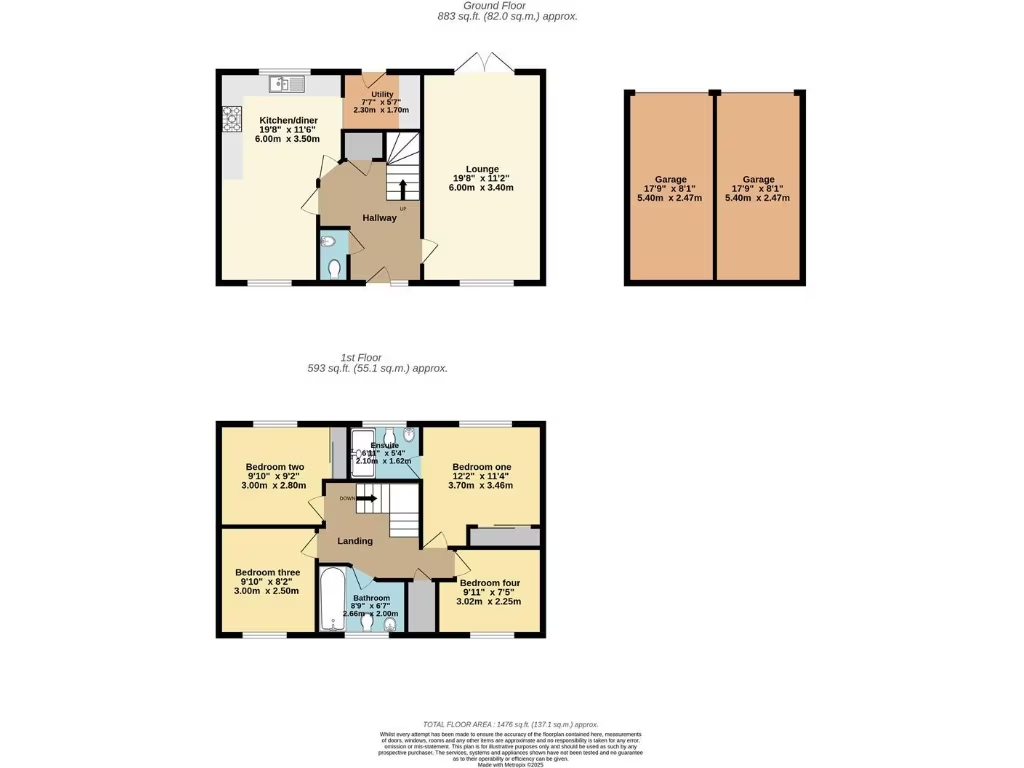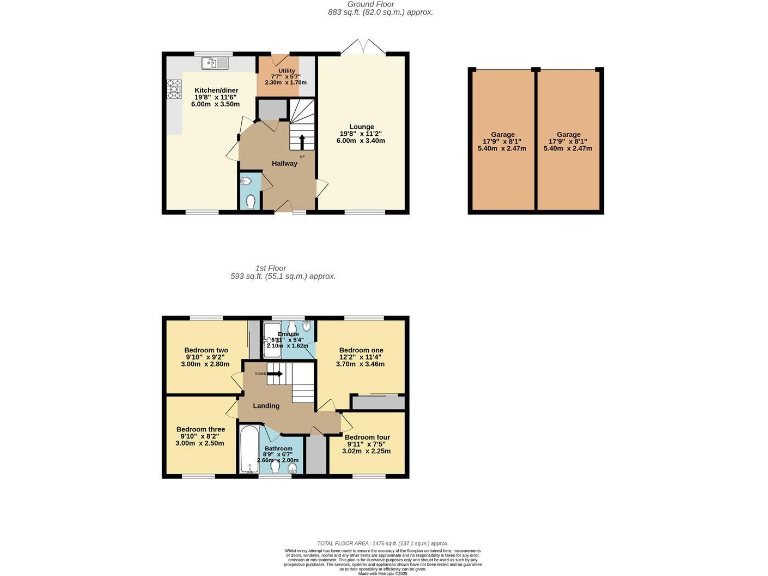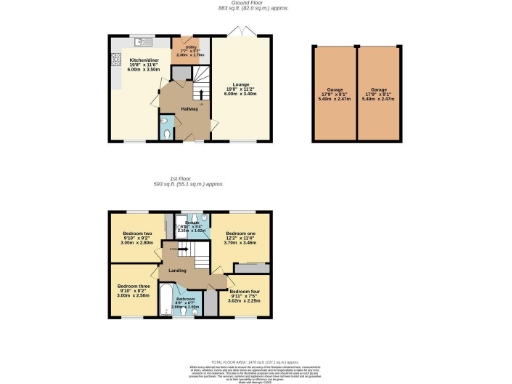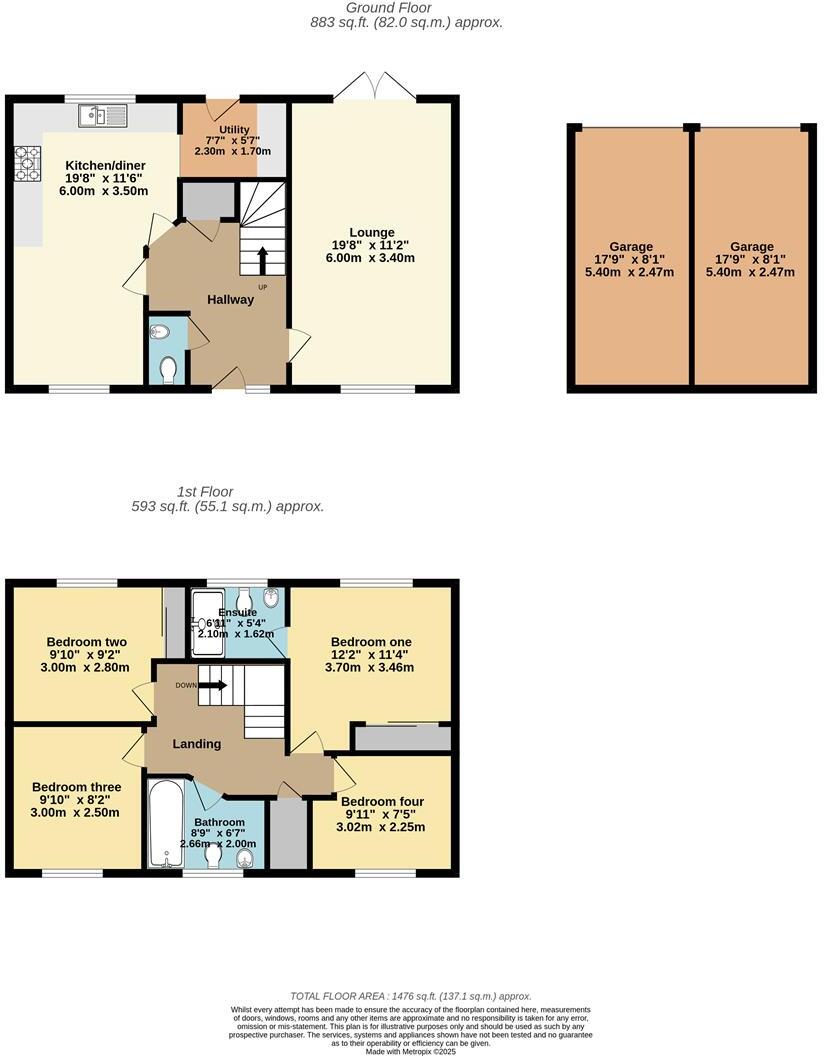Summary - 3, Daisy Close, Keynsham, BRISTOL BS31 1FQ
4 bed 3 bath Detached
Quiet cul-de-sac home with gardens, garages and countryside nearby.
Presented to an exemplary standard throughout
Four good-sized bedrooms, principal with en-suite
Open-plan kitchen/dining spans full property length
South-facing enclosed garden with deck and inset lighting
Two single garages plus parking for two vehicles
Utility room and ground-floor cloakroom for family convenience
Council tax band above average for the area
No flood risk; excellent mobile and fast broadband
This well-presented four-bedroom detached house sits on a quiet cul-de-sac, a short walk from open countryside yet close to Keynsham’s amenities. The current owners have upgraded the rear garden with decking and inset lighting, creating a sunny southerly outdoor space ideal for family use and entertaining.
Inside, the layout suits everyday family life: an open-plan kitchen/dining room, full-length lounge with French doors to the garden, separate utility room, ground-floor cloakroom and a gallery landing upstairs. The principal bedroom benefits from an en-suite and two bedrooms have fitted wardrobes; there are three bathrooms in total, useful for busy households.
Practical strengths include two single garages (a rare feature for this house type) plus space for two more cars on the driveway, gas central heating with boiler and good broadband and mobile reception. Buyers should note council tax is above average for the area. Overall, this Taylor Wimpey-built home offers comfortable, low-maintenance family living in a peaceful location close to schools and open green space.
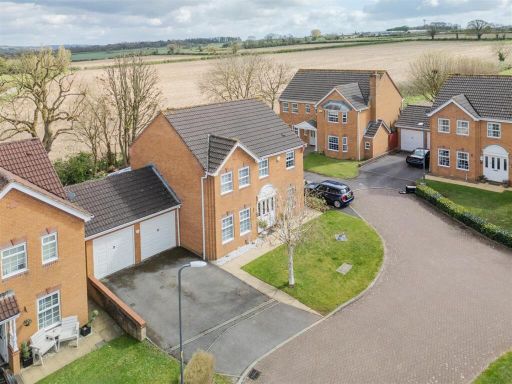 4 bedroom detached house for sale in Chalfield Close, Keynsham, Bristol, BS31 — £725,000 • 4 bed • 1 bath • 1463 ft²
4 bedroom detached house for sale in Chalfield Close, Keynsham, Bristol, BS31 — £725,000 • 4 bed • 1 bath • 1463 ft²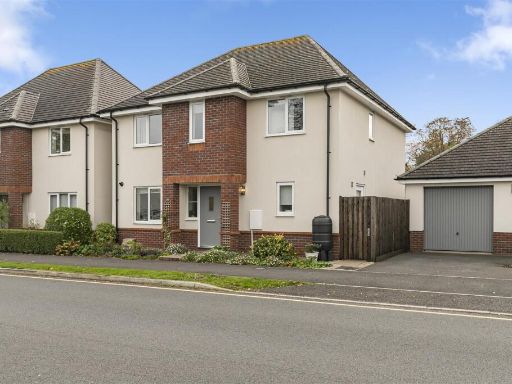 4 bedroom detached house for sale in Claudius Road, Keynsham, Bristol, BS31 — £625,000 • 4 bed • 3 bath • 1606 ft²
4 bedroom detached house for sale in Claudius Road, Keynsham, Bristol, BS31 — £625,000 • 4 bed • 3 bath • 1606 ft²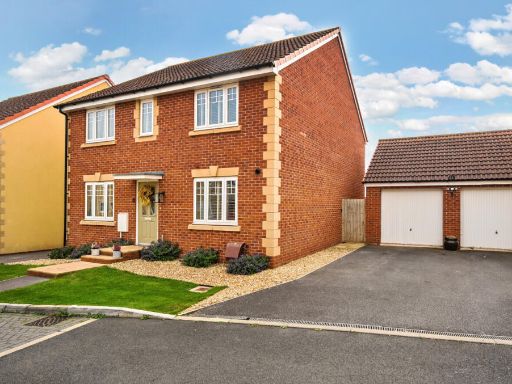 4 bedroom detached house for sale in Voake Close, Midsomer Norton, Radstock, BA3 — £550,000 • 4 bed • 2 bath • 1550 ft²
4 bedroom detached house for sale in Voake Close, Midsomer Norton, Radstock, BA3 — £550,000 • 4 bed • 2 bath • 1550 ft²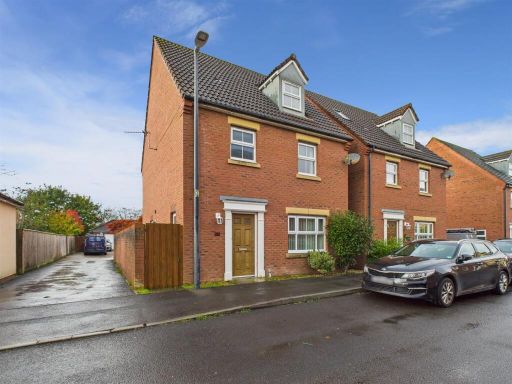 4 bedroom detached house for sale in All Saints Close, Longwell Green, Bristol, BS30 9XQ, BS30 — £450,000 • 4 bed • 2 bath • 1233 ft²
4 bedroom detached house for sale in All Saints Close, Longwell Green, Bristol, BS30 9XQ, BS30 — £450,000 • 4 bed • 2 bath • 1233 ft²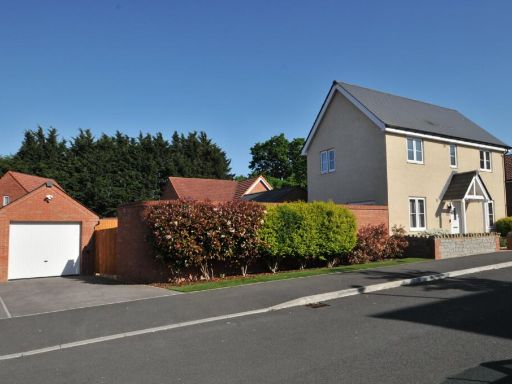 3 bedroom detached house for sale in Alcina Way, Keynsham, Bristol, Somerset, BS31 — £429,950 • 3 bed • 2 bath • 905 ft²
3 bedroom detached house for sale in Alcina Way, Keynsham, Bristol, Somerset, BS31 — £429,950 • 3 bed • 2 bath • 905 ft²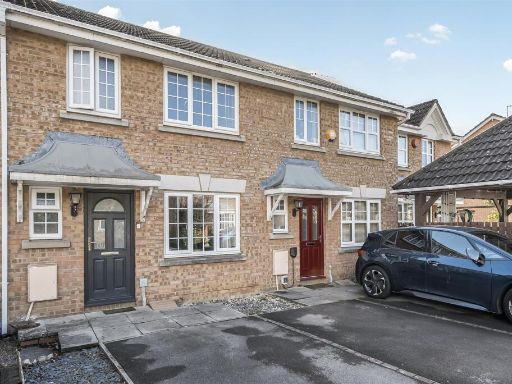 3 bedroom terraced house for sale in Constable Close, Keynsham, Bristol, BS31 — £340,000 • 3 bed • 1 bath • 784 ft²
3 bedroom terraced house for sale in Constable Close, Keynsham, Bristol, BS31 — £340,000 • 3 bed • 1 bath • 784 ft²