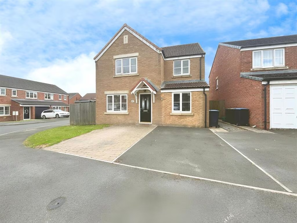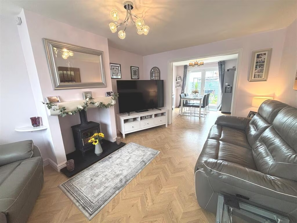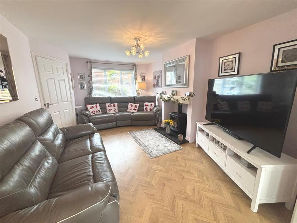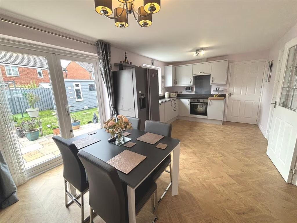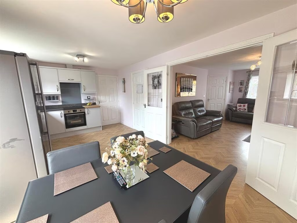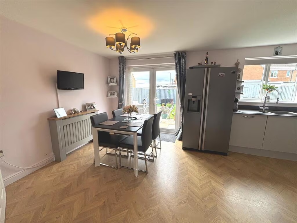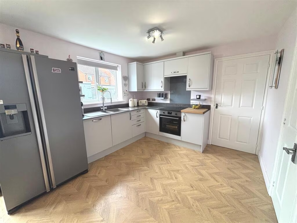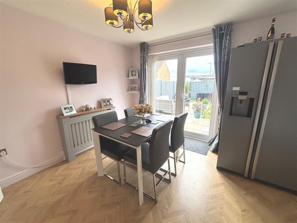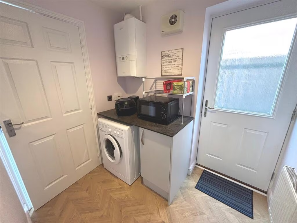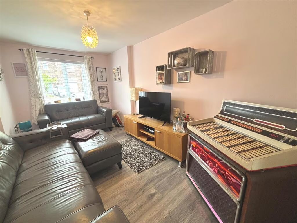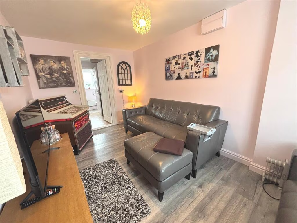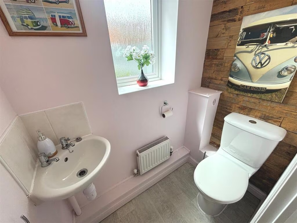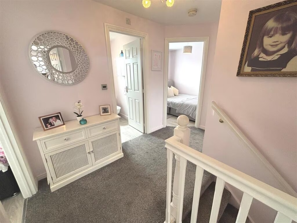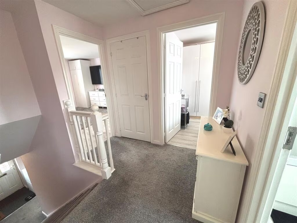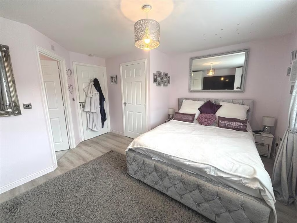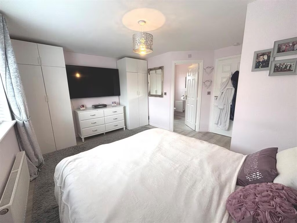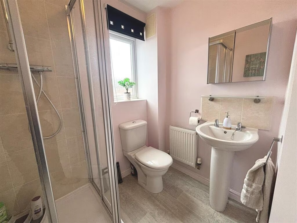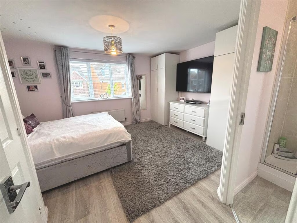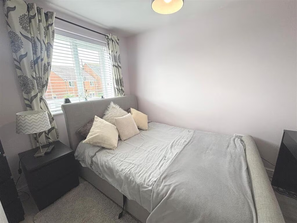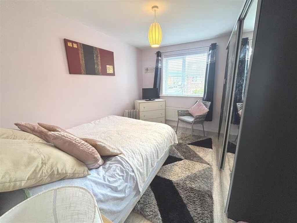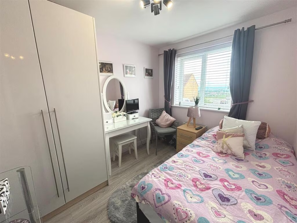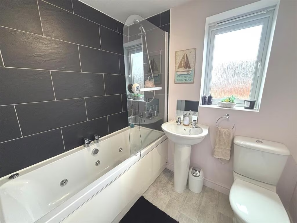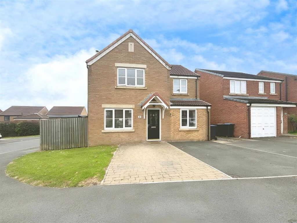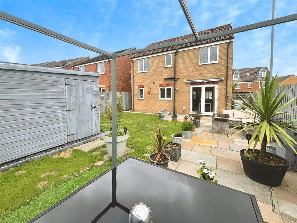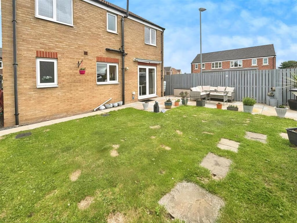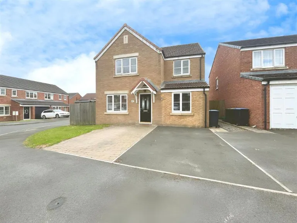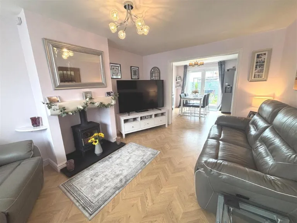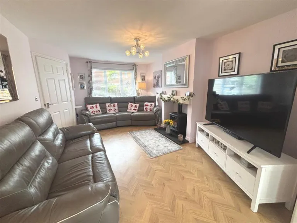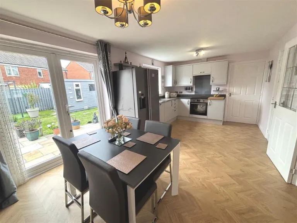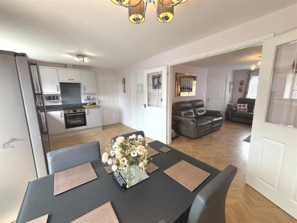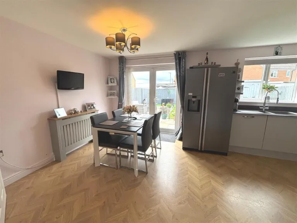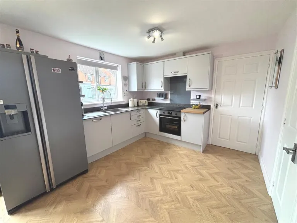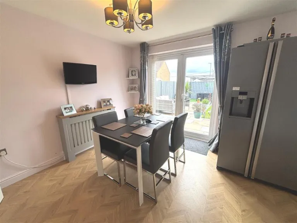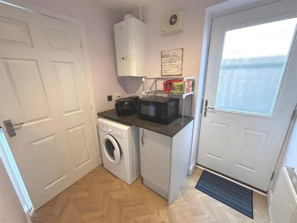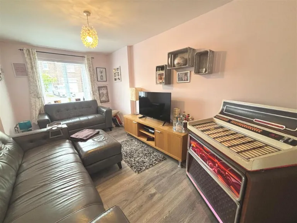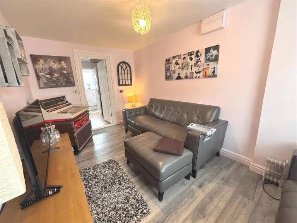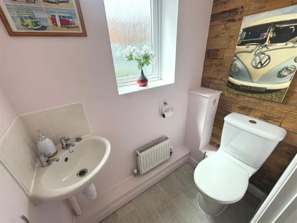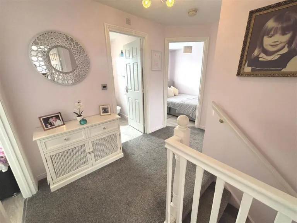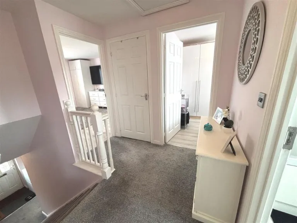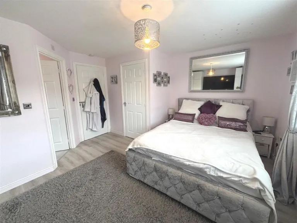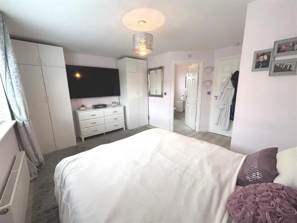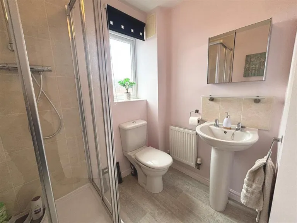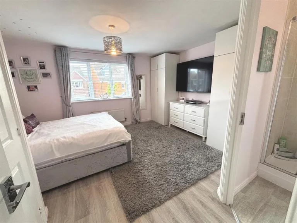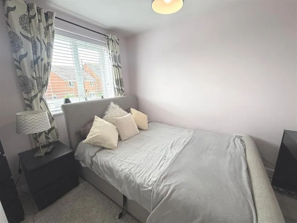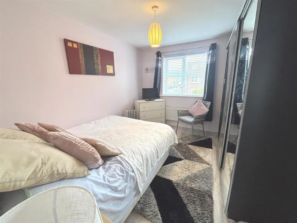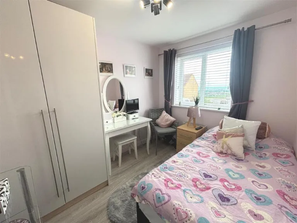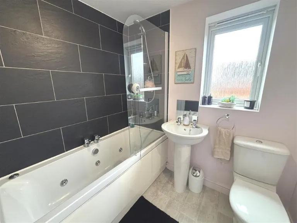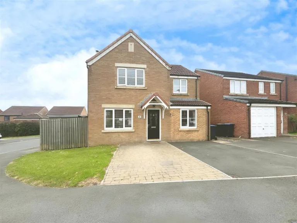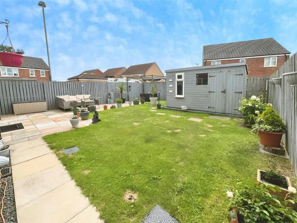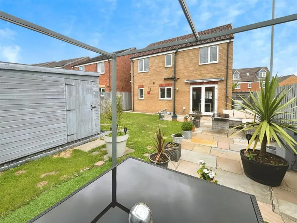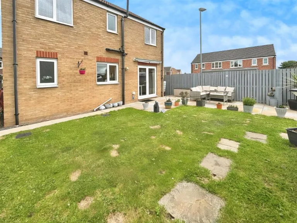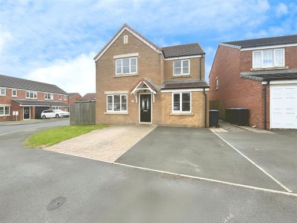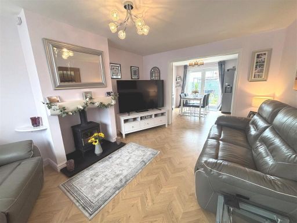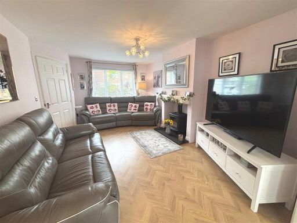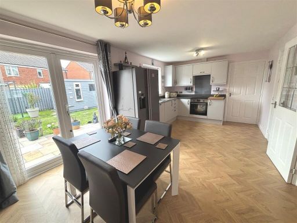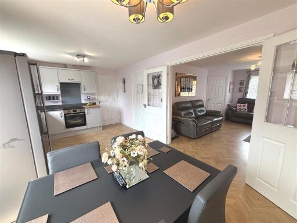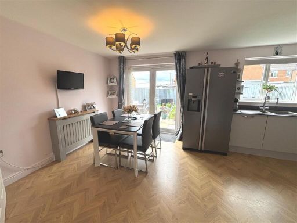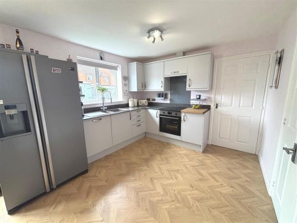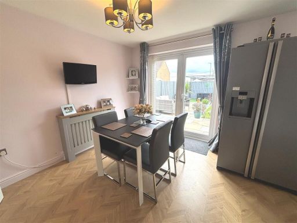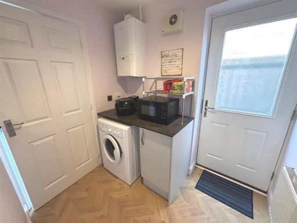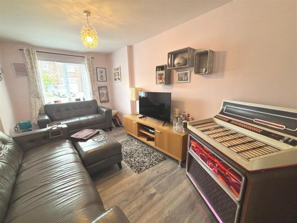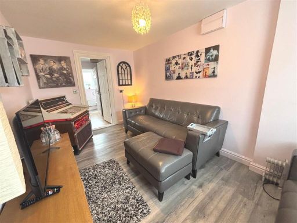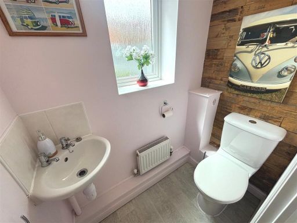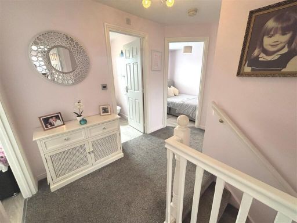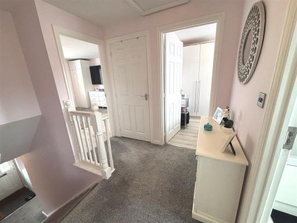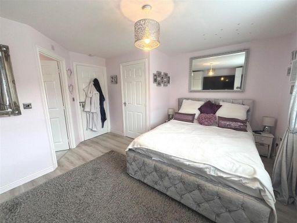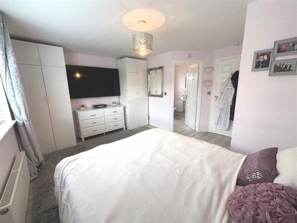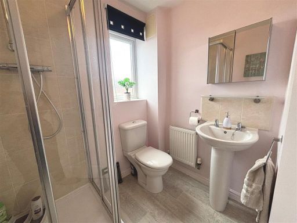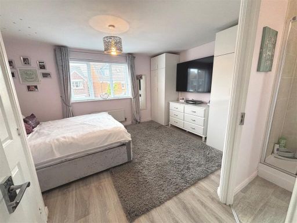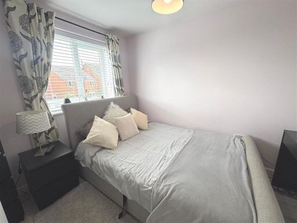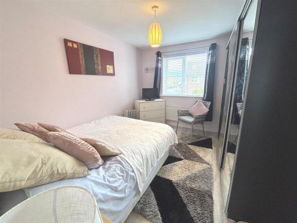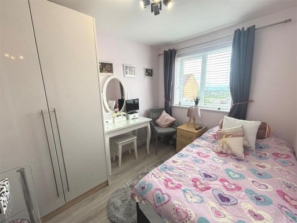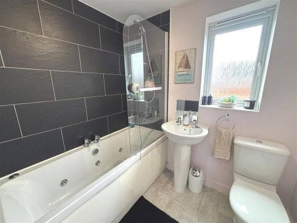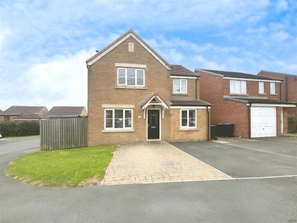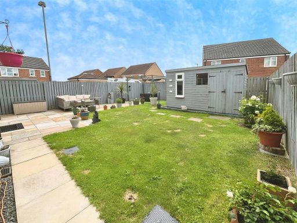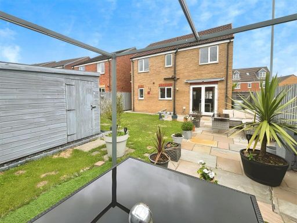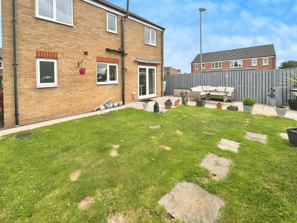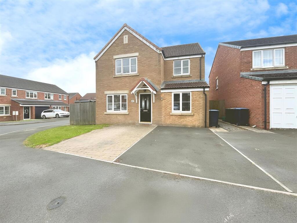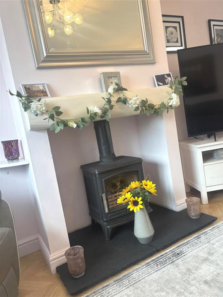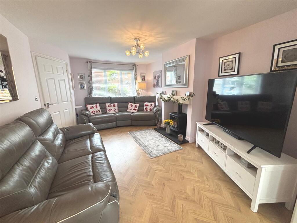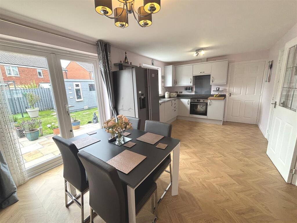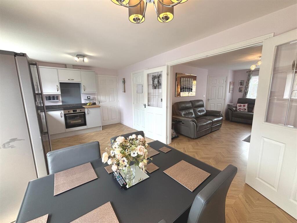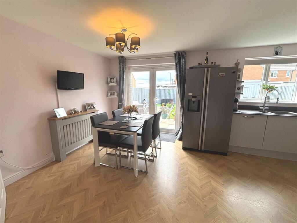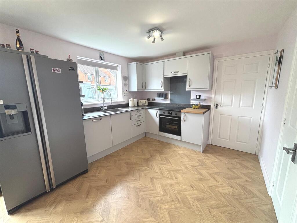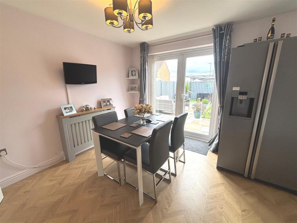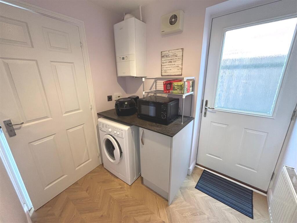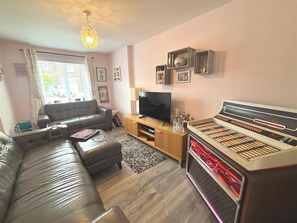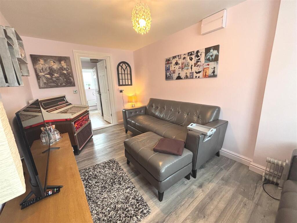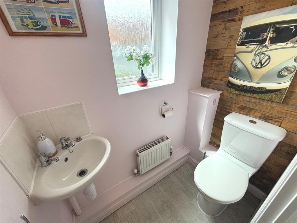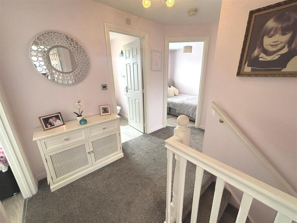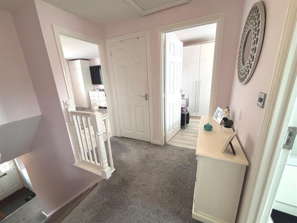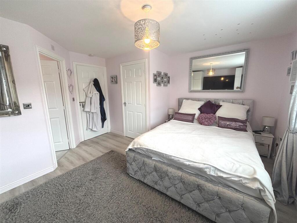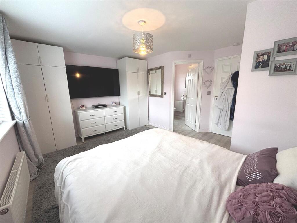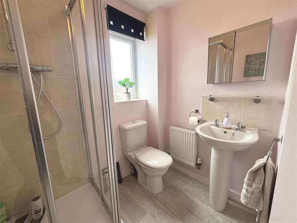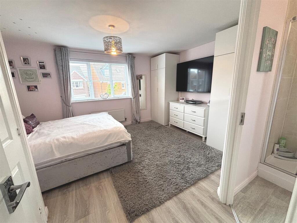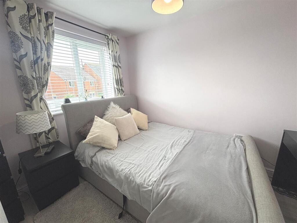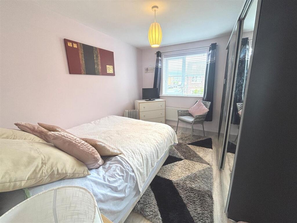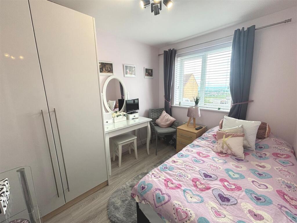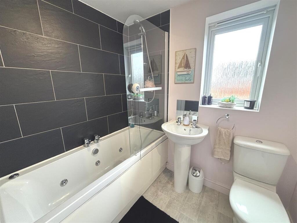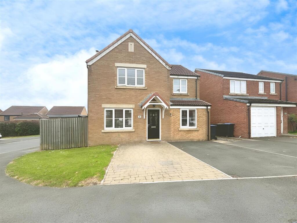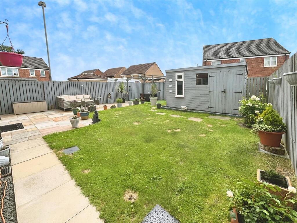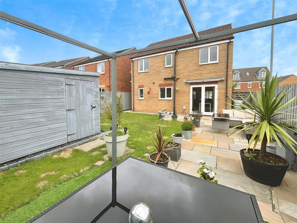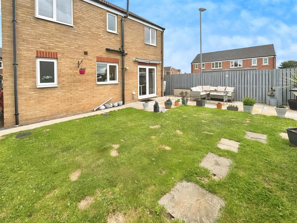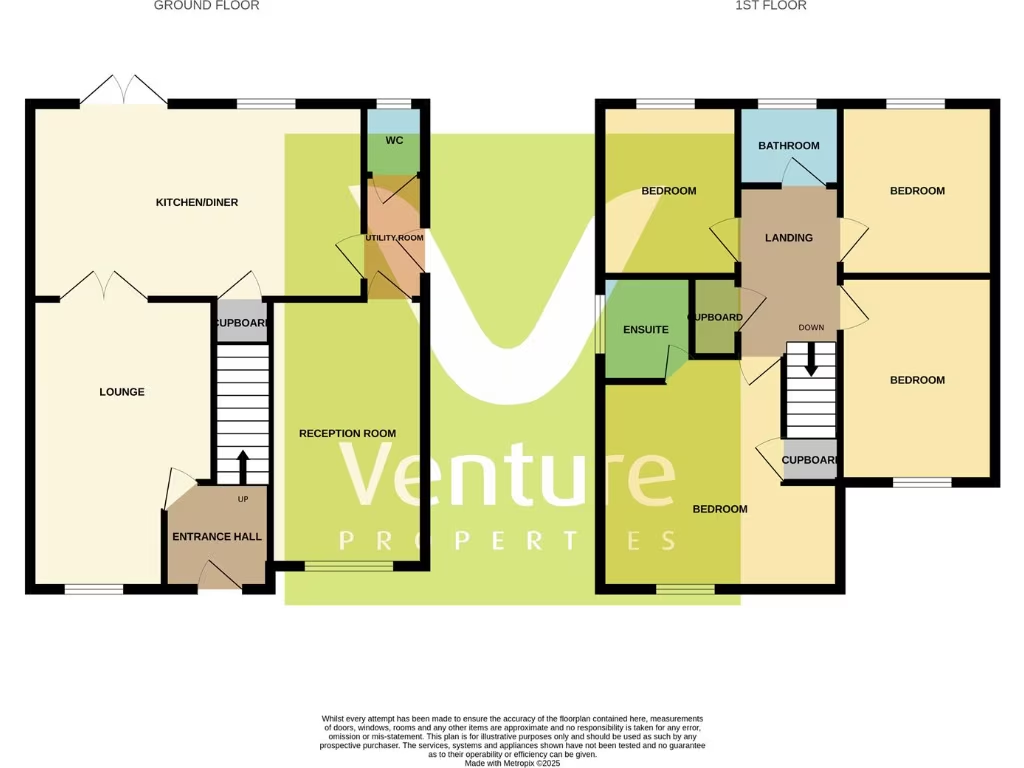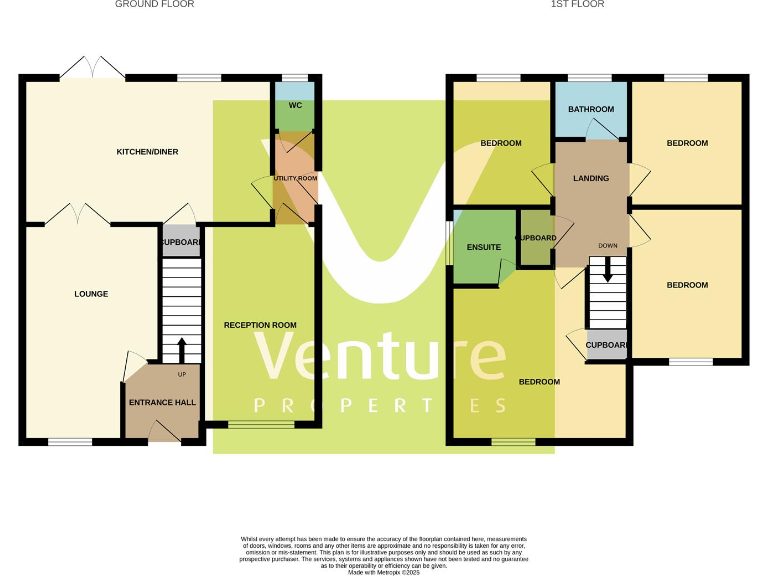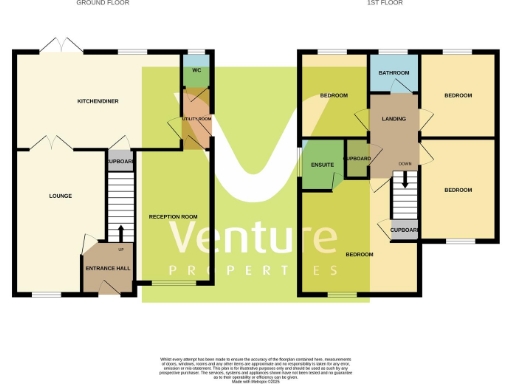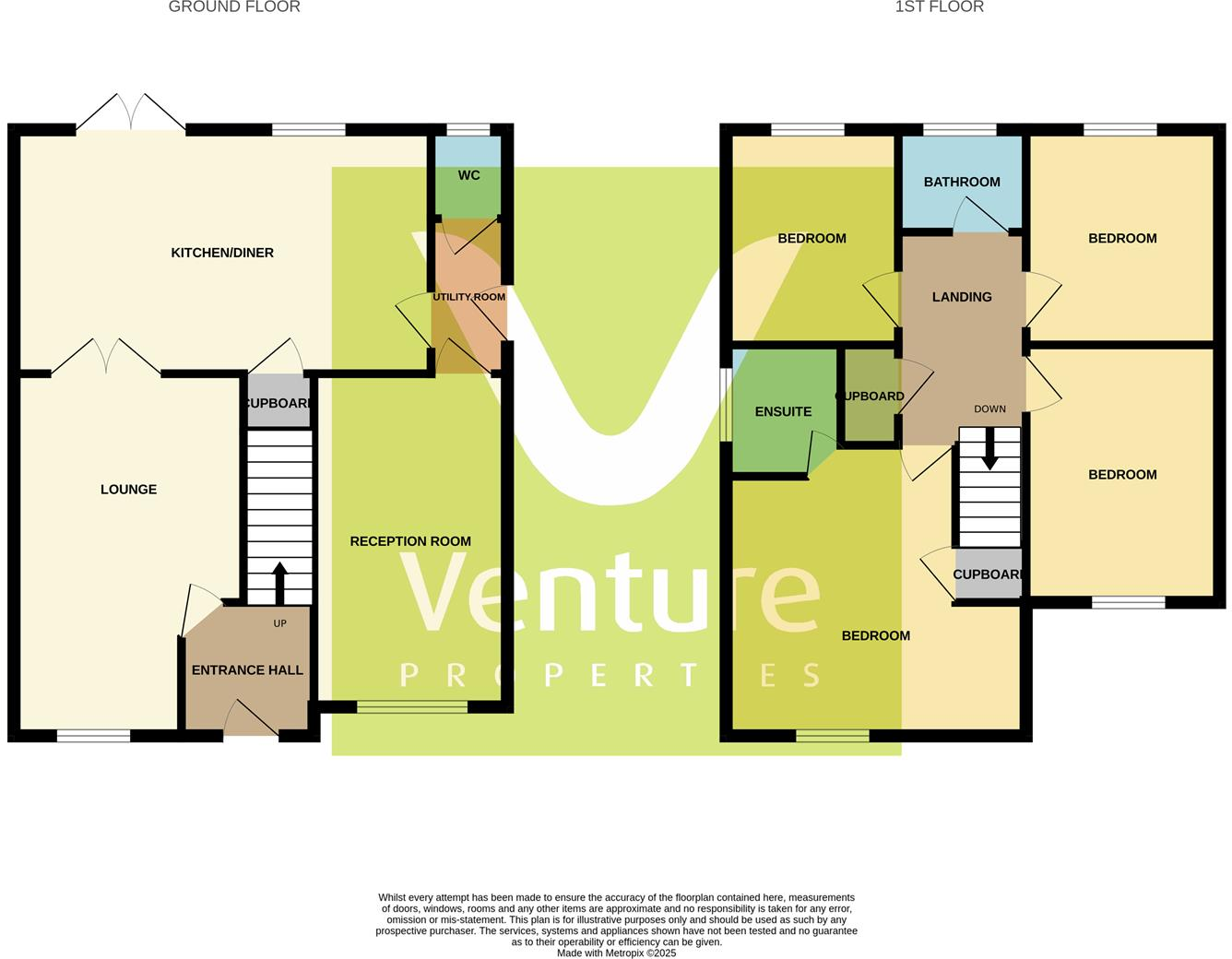Summary - 30 Deerness Heights, Stanley DL15 9TJ
4 bed 2 bath Detached
Spacious modern living with enclosed garden and good commuter links.
Four bedrooms plus en suite master (flexible 4/5 bedroom layout)
Open dining kitchen with patio doors to enclosed rear garden
Utility room, ground-floor WC and understairs storage
Off-road parking for two cars; tarmacadam driveway
EPC Grade C; mains gas central heating and double glazing
Freehold; built 2007–2011; approx 1,238 sq ft (average sized)
Located in historical mining area — a mining search is recommended
Area classed as deprived; Council Tax Band D (£2,436.06 pa)
Tucked at the end of a quiet cul-de-sac, this four-bedroom detached house offers a practical family layout with modern fittings and comfortable living space. The ground floor includes a welcoming lounge, a generous dining kitchen with patio doors, a useful utility room and a ground-floor WC — all arranged for everyday family routines and entertaining. Upstairs the master bedroom has an en suite and three further bedrooms share a family bathroom, giving flexibility for children, a home office or guest room.
Built in the late 2000s and offered freehold, the property benefits from mains gas central heating, UPVC double glazing and an EPC grade C — efficient for its age. The enclosed rear garden, paved seating area and off-road parking for two vehicles suit family outdoor time and practical storage; there’s also a shed and a small shed/bar area with power. Broadband and mobile coverage are excellent, supporting home working and streaming.
Practical considerations are set out plainly: this home sits in an area with historical mining activity, so a formal mining search is recommended during conveyancing. The neighbourhood is classed as more deprived than average, and local services reflect that context; crime is average. Council Tax is Band D, and buyers should note the property is an average-sized house (about 1,238 sq ft).
Overall this house will suit growing families or buyers seeking a low-maintenance, modern detached home in a village setting with good commuter links. It presents straightforward, usable accommodation with scope to personalise and adapt rooms to changing needs.
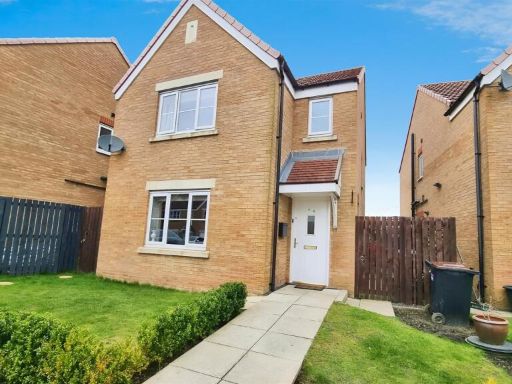 3 bedroom detached house for sale in Deerness Heights, Stanley Crook, DL15 — £175,000 • 3 bed • 2 bath • 948 ft²
3 bedroom detached house for sale in Deerness Heights, Stanley Crook, DL15 — £175,000 • 3 bed • 2 bath • 948 ft²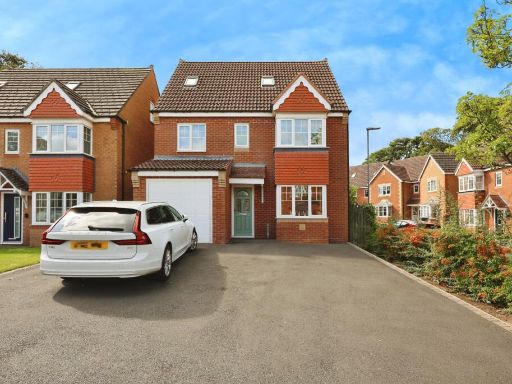 5 bedroom detached house for sale in Coppice Mount, Crook, DL15 — £255,000 • 5 bed • 3 bath • 1529 ft²
5 bedroom detached house for sale in Coppice Mount, Crook, DL15 — £255,000 • 5 bed • 3 bath • 1529 ft²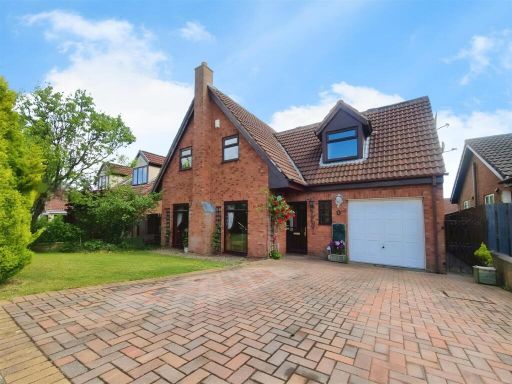 4 bedroom detached house for sale in Acorn Drive, Oakenshaw, Crook, DL15 — £315,000 • 4 bed • 2 bath • 1109 ft²
4 bedroom detached house for sale in Acorn Drive, Oakenshaw, Crook, DL15 — £315,000 • 4 bed • 2 bath • 1109 ft²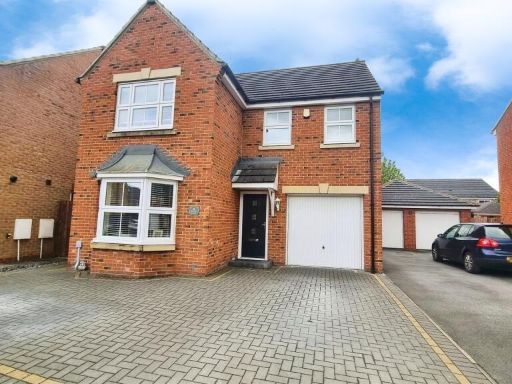 3 bedroom detached house for sale in Surtees Drive, Willington, DL15 — £230,000 • 3 bed • 2 bath • 1023 ft²
3 bedroom detached house for sale in Surtees Drive, Willington, DL15 — £230,000 • 3 bed • 2 bath • 1023 ft²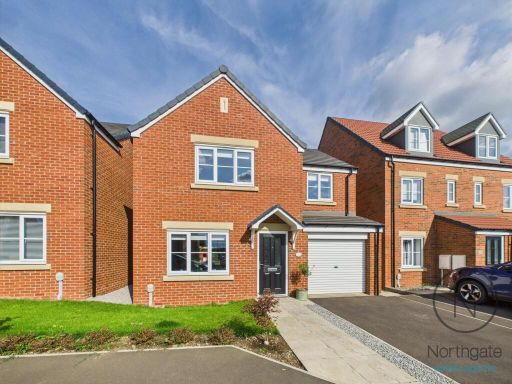 4 bedroom detached house for sale in Birch Way, Newton Aycliffe, DL5 — £255,000 • 4 bed • 2 bath • 1066 ft²
4 bedroom detached house for sale in Birch Way, Newton Aycliffe, DL5 — £255,000 • 4 bed • 2 bath • 1066 ft²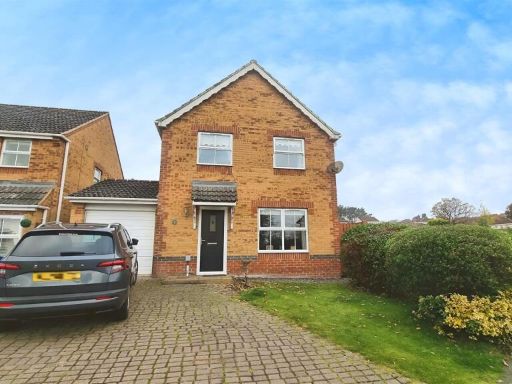 4 bedroom detached house for sale in Chaucer Drive, Crook, DL15 — £250,000 • 4 bed • 2 bath • 1163 ft²
4 bedroom detached house for sale in Chaucer Drive, Crook, DL15 — £250,000 • 4 bed • 2 bath • 1163 ft²