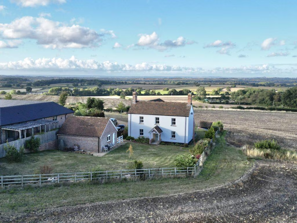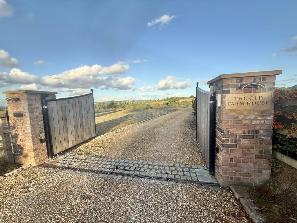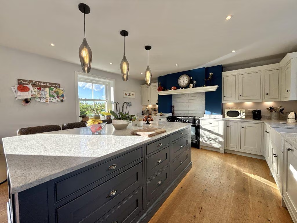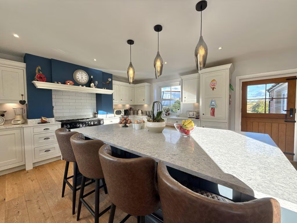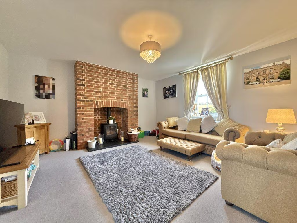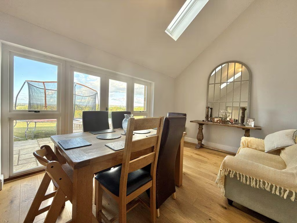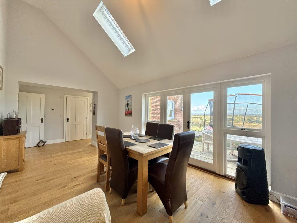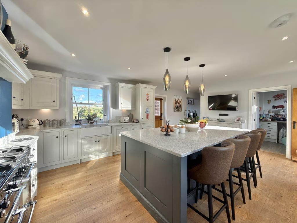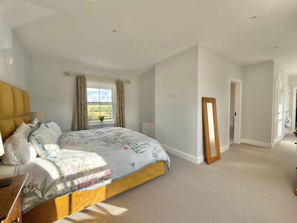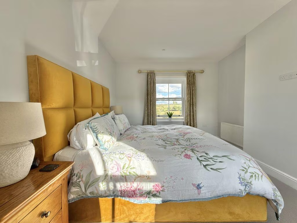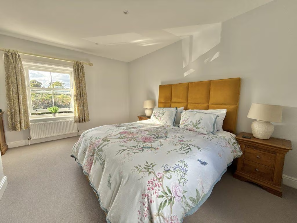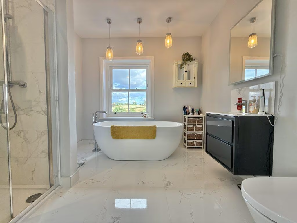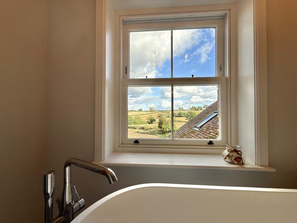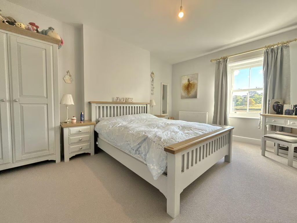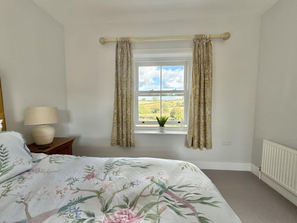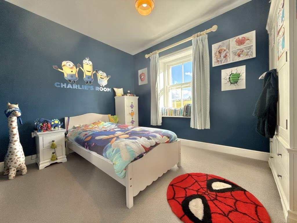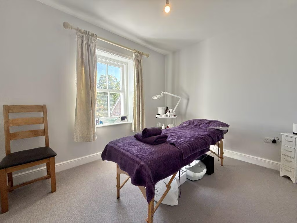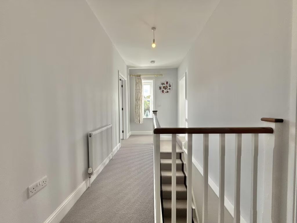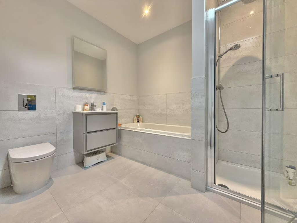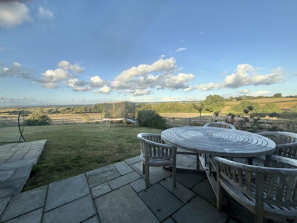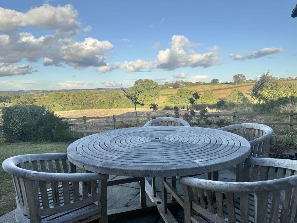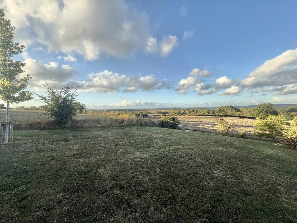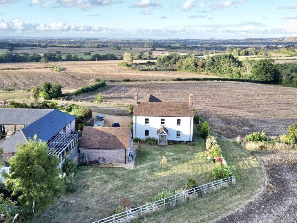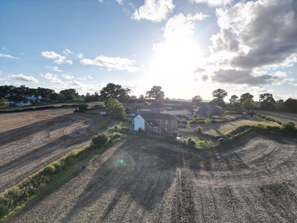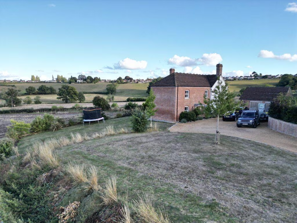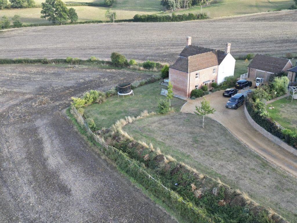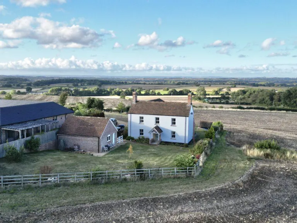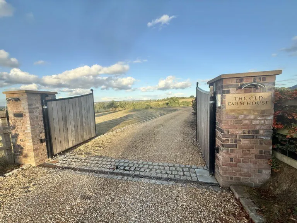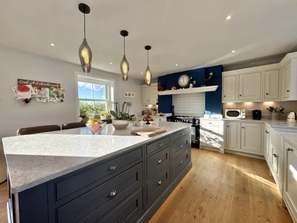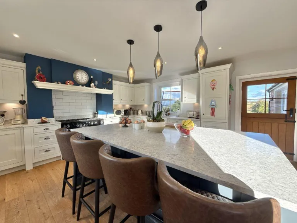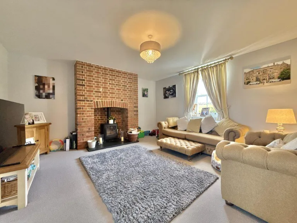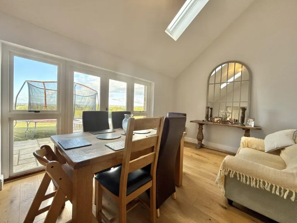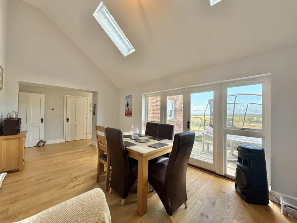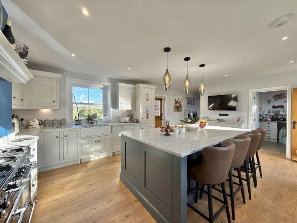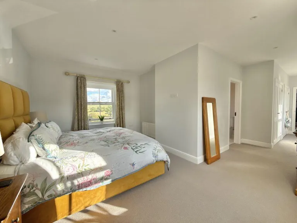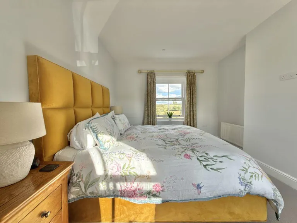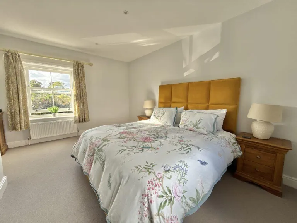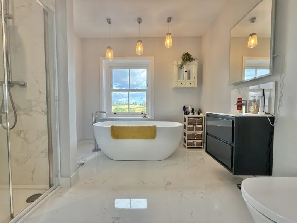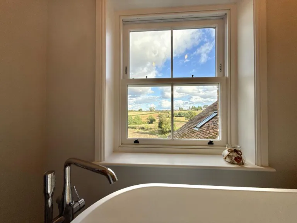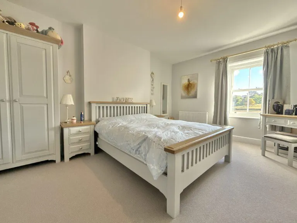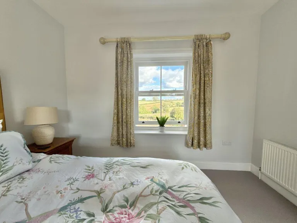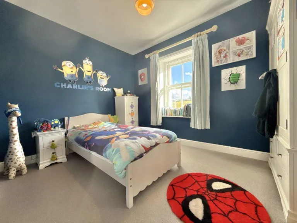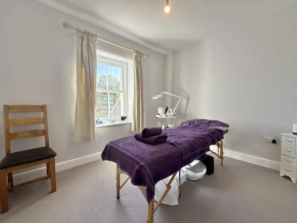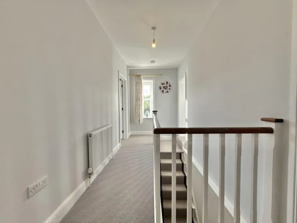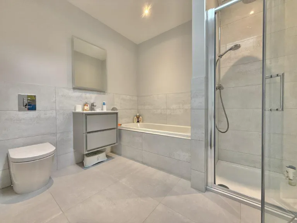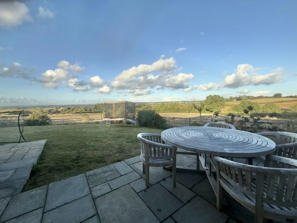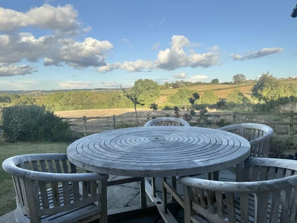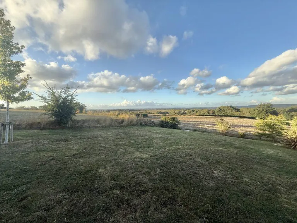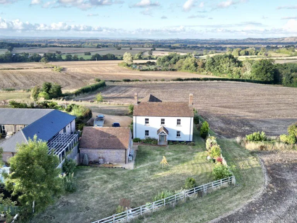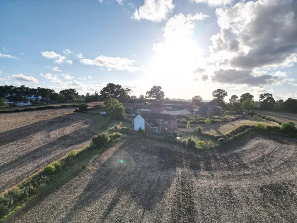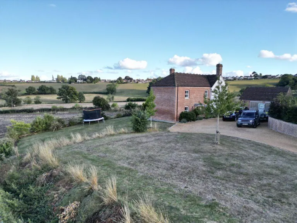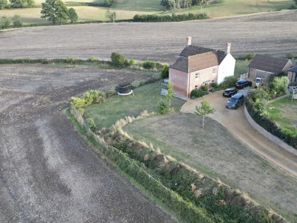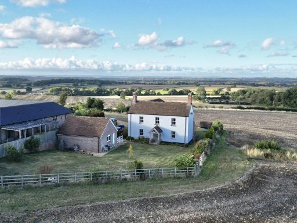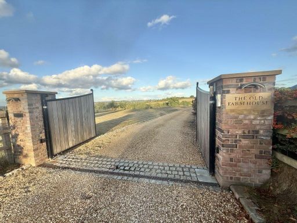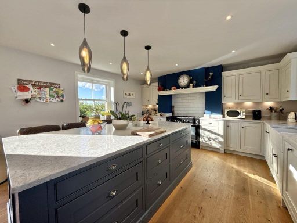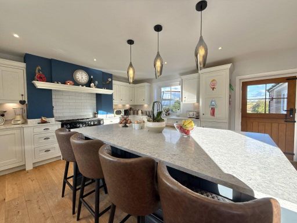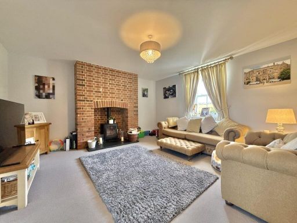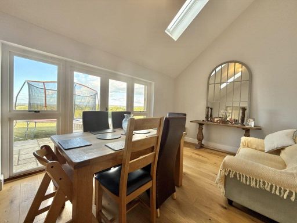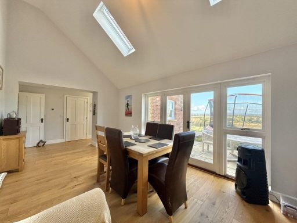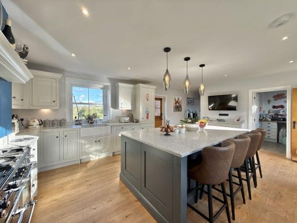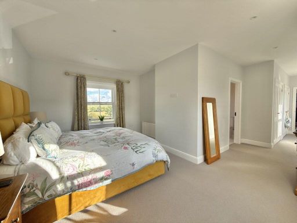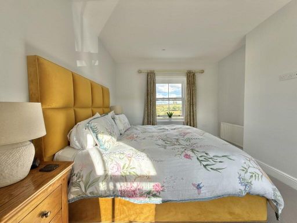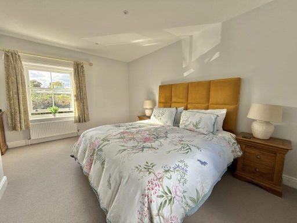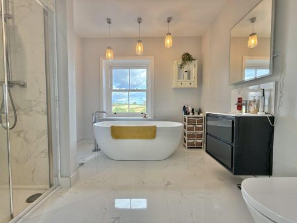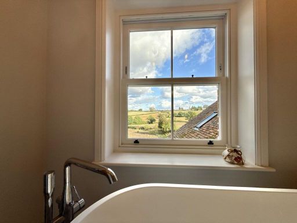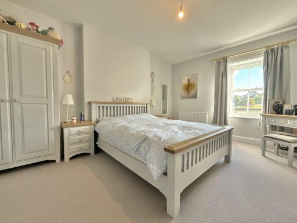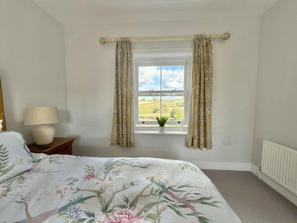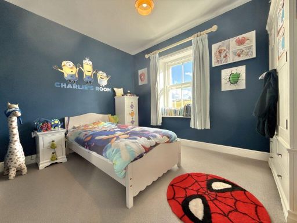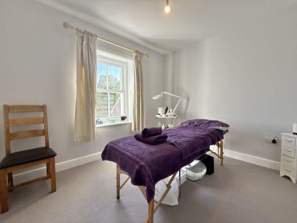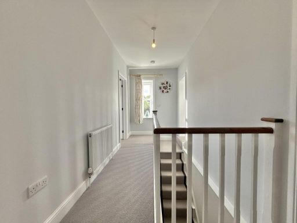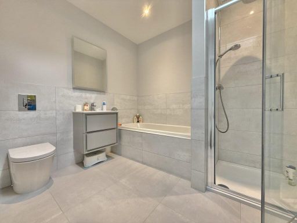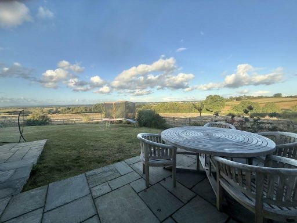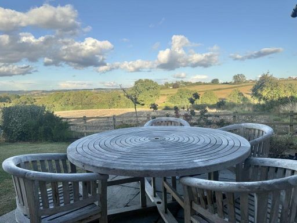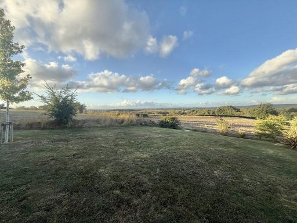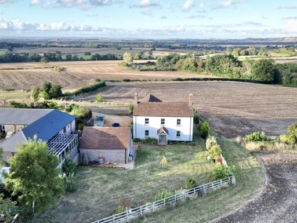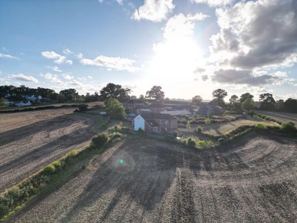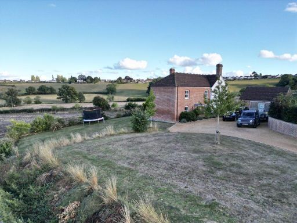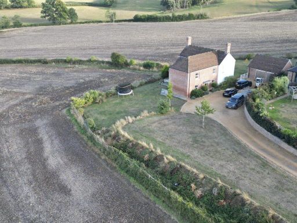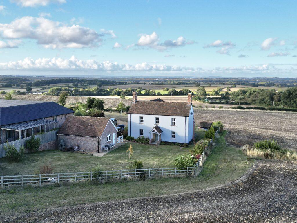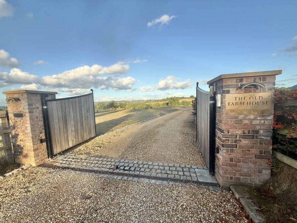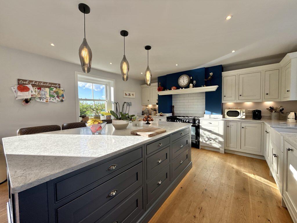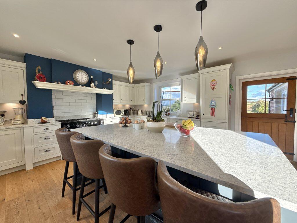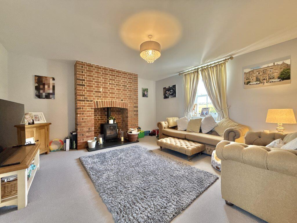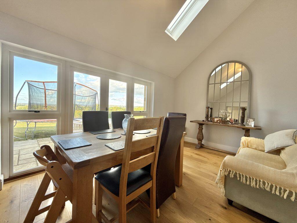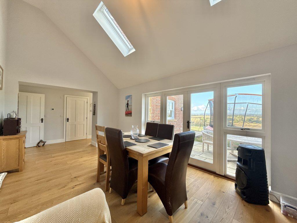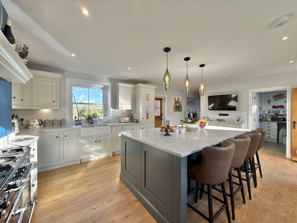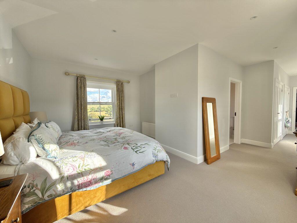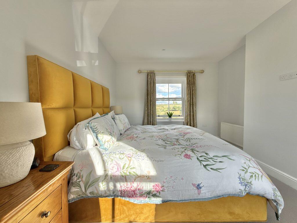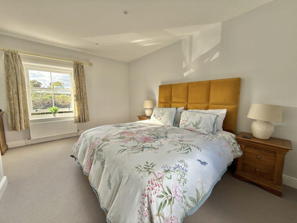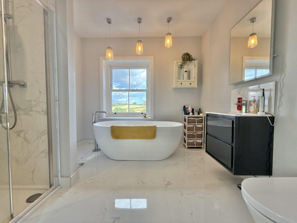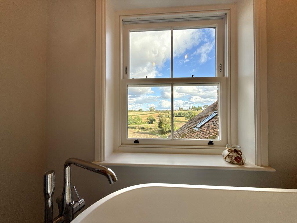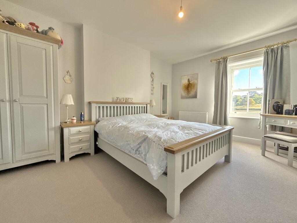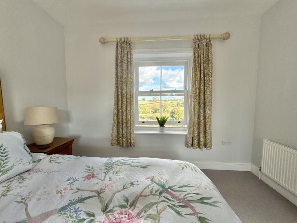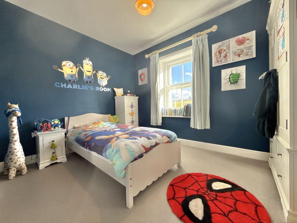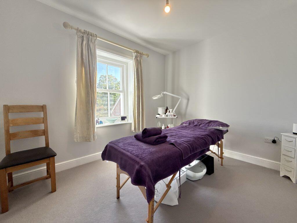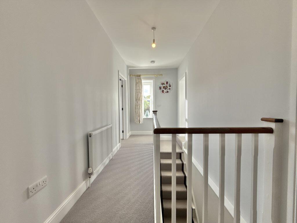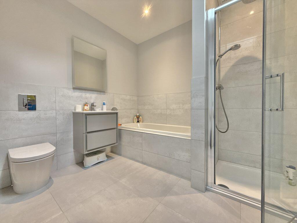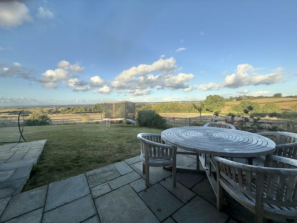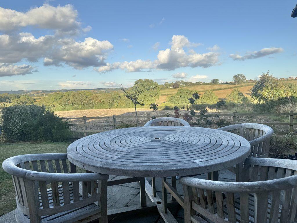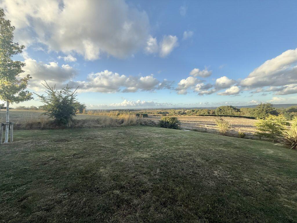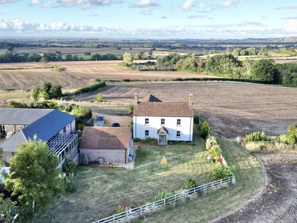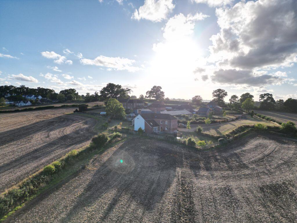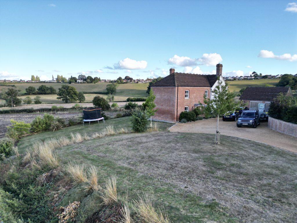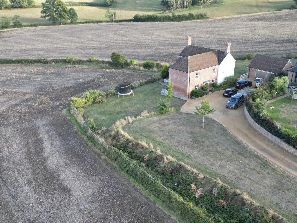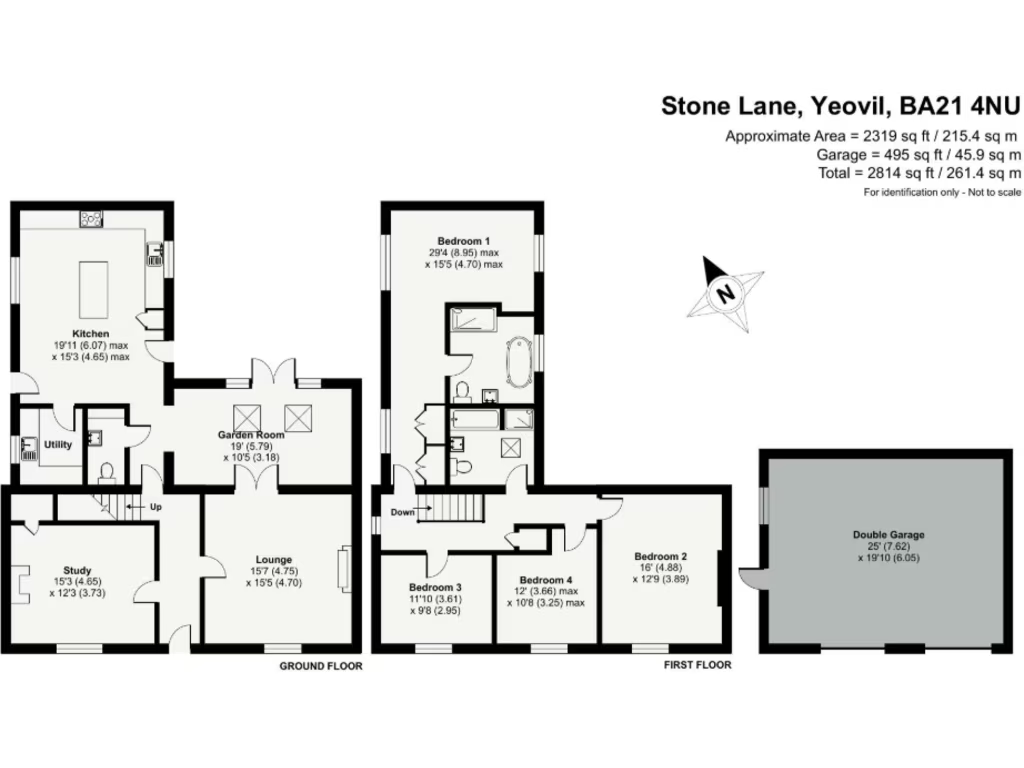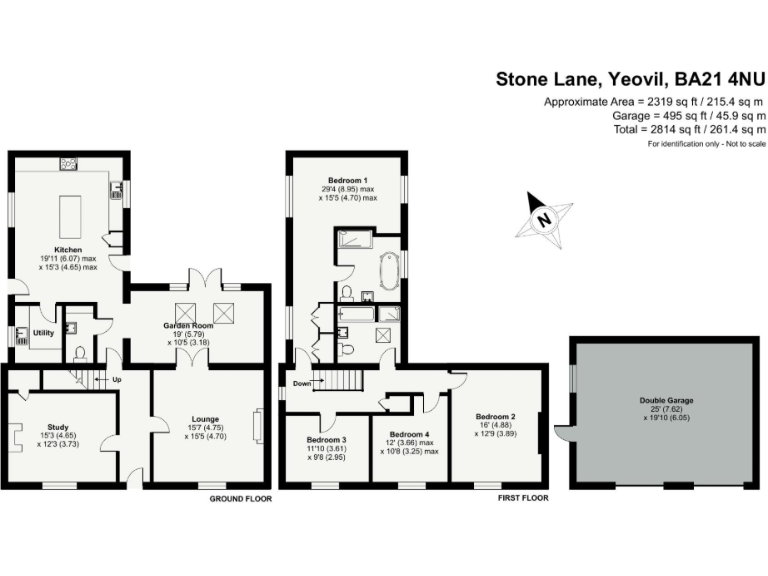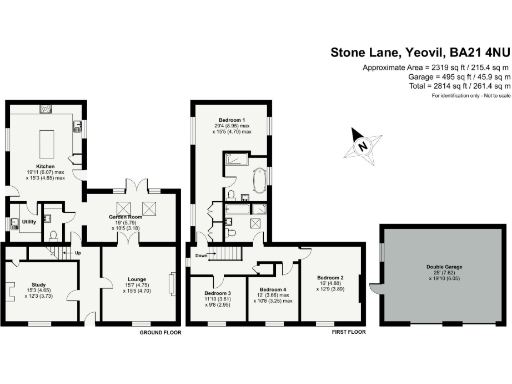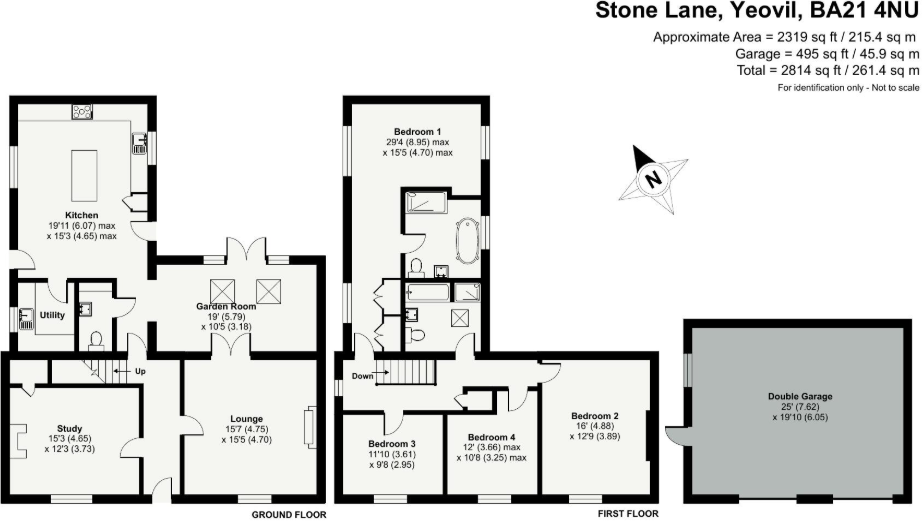Summary - The Old Farmhouse, Stone Farm Barns, Stone Lane BA21 4NU
4 bed 2 bath Detached
Renovated farmhouse on a large private plot with panoramic Mendip Hills views..
- Renovated and extended in 2020 with modern heating and finishes
- Private gated entrance and sweeping gravel driveway
- Very large plot with uninterrupted Mendip Hills views
- Four double bedrooms; master with dressing area and en-suite
- Two bathrooms only for four bedrooms — consider family needs
- Detached double garage plus adjacent barn/outbuilding for storage
- Hardstanding to rear; potential for additional uses (subject to consents)
- Council tax banding described as expensive
Set on the northern fringe of Yeovil, this renovated former farmhouse occupies a very large private plot with uninterrupted views over adjoining farmland to the Mendip Hills. The house was extended and updated in 2020 and combines traditional character — exposed brick chimney, pitched roof and chimneys — with modern comforts including underfloor heating and a fitted farmhouse-style kitchen with central island.
The accommodation is arranged over multiple levels and includes four double bedrooms, a principal bedroom suite with dressing area and luxurious en-suite, two reception rooms plus a vaulted dining room and a study. Large windows and patio doors frame the rural outlook and open onto an extensive terrace and lawns, ideal for outdoor entertaining and al fresco living.
Practical features include a gated entrance, sweeping gravel driveway and a detached double garage. There is an adjoining barn/outbuilding and useful hardstanding/parking at the rear, offering potential for additional storage or subject-to-planning uses.
Notable considerations: the property has only two bathrooms for four double bedrooms and council tax is described as expensive. The outbuilding may require upkeep depending on intended use. An internal inspection is advised to appreciate the layout and the full extent of the plot and countryside views.
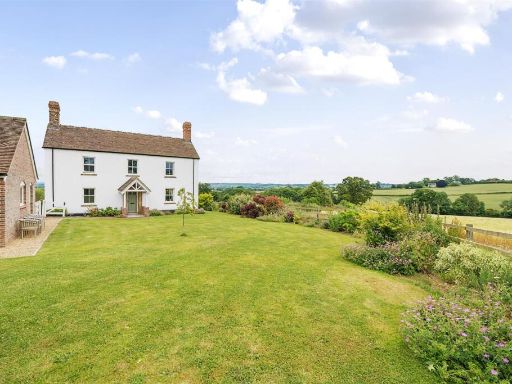 4 bedroom detached house for sale in Stone Lane, Yeovil, Somerset, BA21 — £1,000,000 • 4 bed • 3 bath • 2319 ft²
4 bedroom detached house for sale in Stone Lane, Yeovil, Somerset, BA21 — £1,000,000 • 4 bed • 3 bath • 2319 ft²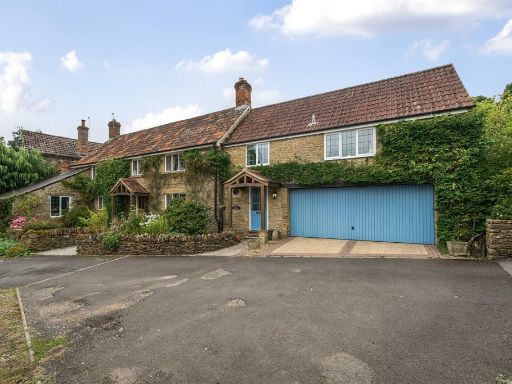 4 bedroom detached house for sale in Bishops Lane, Hardington Mandeville, Yeovil, BA22 — £675,000 • 4 bed • 2 bath • 2594 ft²
4 bedroom detached house for sale in Bishops Lane, Hardington Mandeville, Yeovil, BA22 — £675,000 • 4 bed • 2 bath • 2594 ft²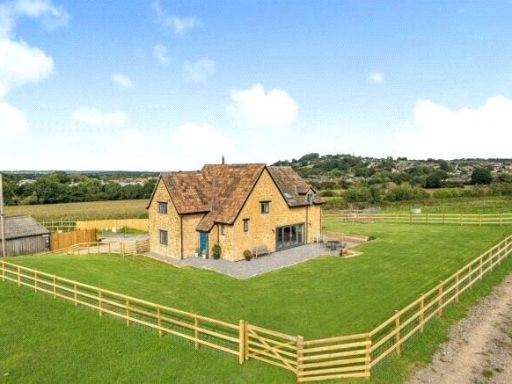 4 bedroom detached house for sale in Donyatt, Ilminster, TA19 — £575,000 • 4 bed • 3 bath • 2035 ft²
4 bedroom detached house for sale in Donyatt, Ilminster, TA19 — £575,000 • 4 bed • 3 bath • 2035 ft²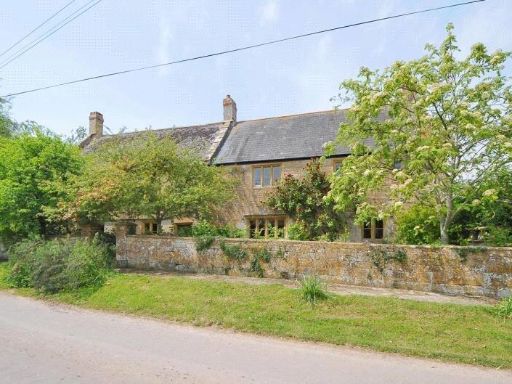 6 bedroom detached house for sale in Witcombe, Martock, Somerset, TA12 — £1,650,000 • 6 bed • 3 bath • 4783 ft²
6 bedroom detached house for sale in Witcombe, Martock, Somerset, TA12 — £1,650,000 • 6 bed • 3 bath • 4783 ft²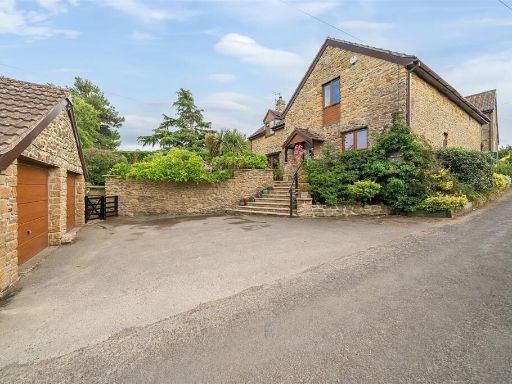 4 bedroom barn conversion for sale in Lyatts, Hardington Moor, Yeovil, BA22 — £675,000 • 4 bed • 2 bath • 2435 ft²
4 bedroom barn conversion for sale in Lyatts, Hardington Moor, Yeovil, BA22 — £675,000 • 4 bed • 2 bath • 2435 ft²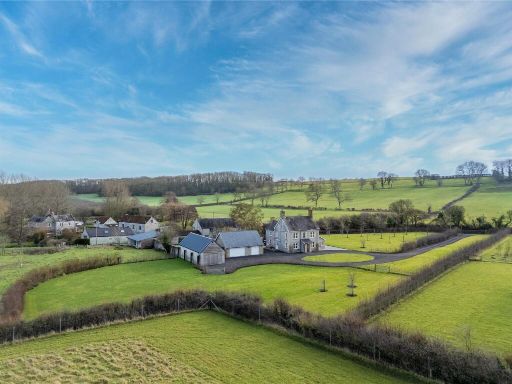 5 bedroom detached house for sale in Keinton Mandeville, Somerset, TA11 — £1,100,000 • 5 bed • 4 bath • 3349 ft²
5 bedroom detached house for sale in Keinton Mandeville, Somerset, TA11 — £1,100,000 • 5 bed • 4 bath • 3349 ft²