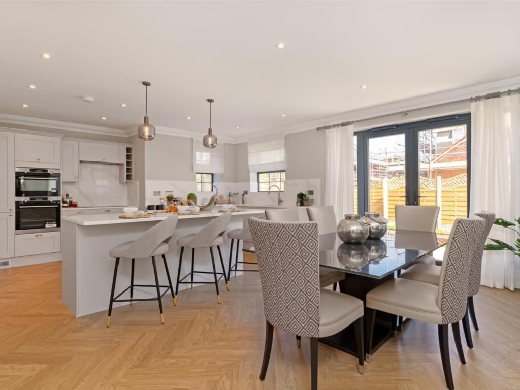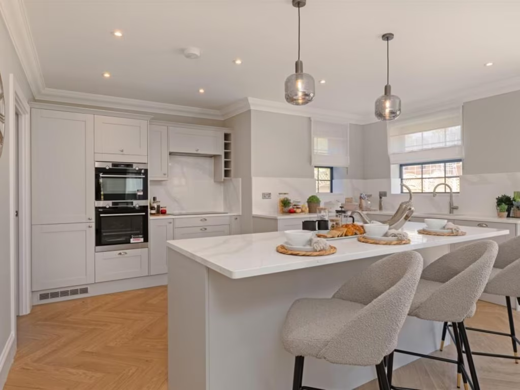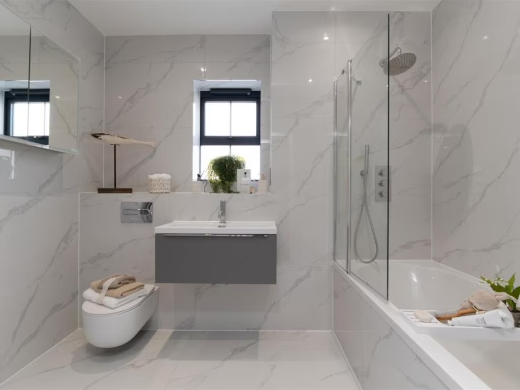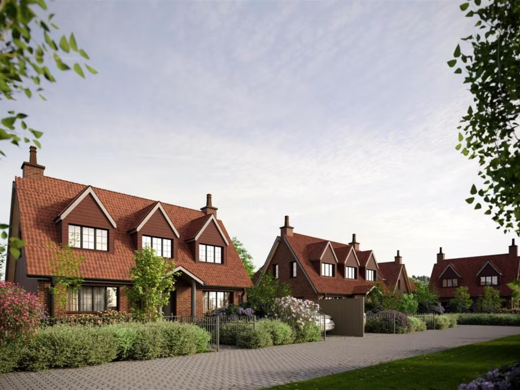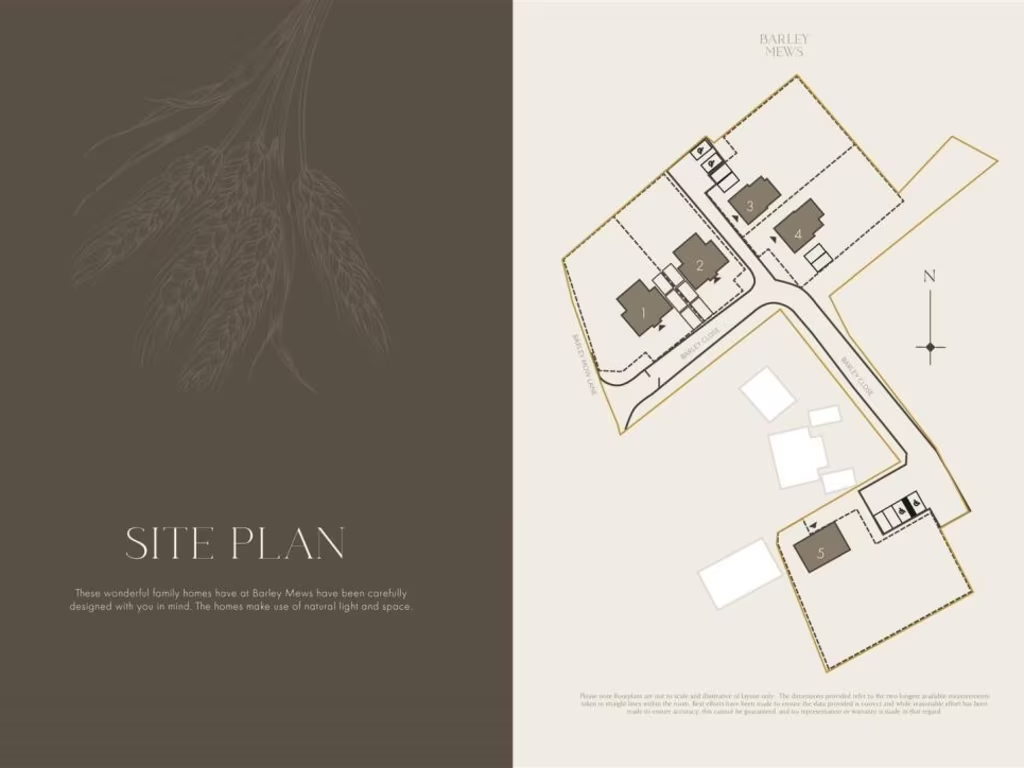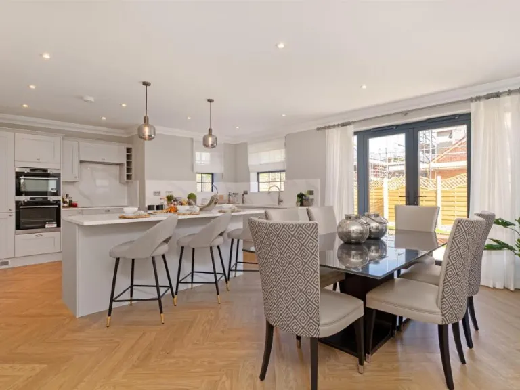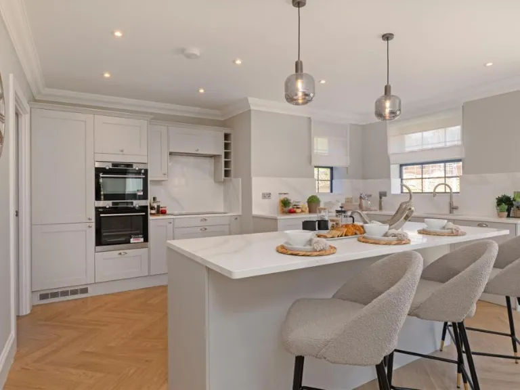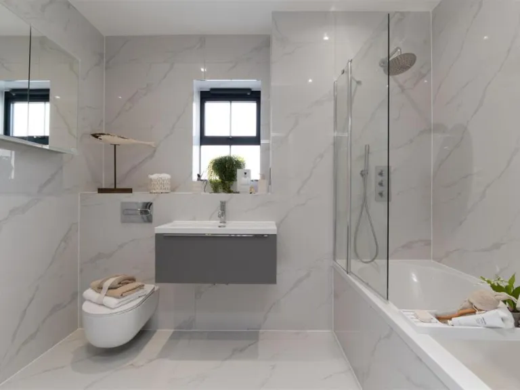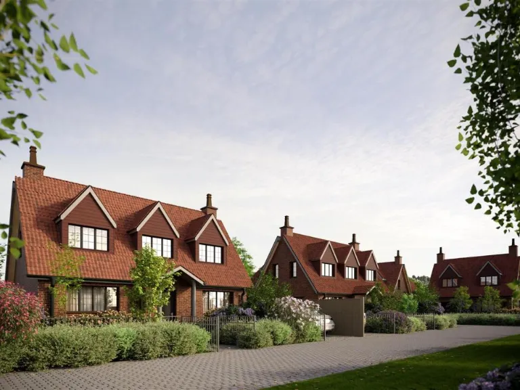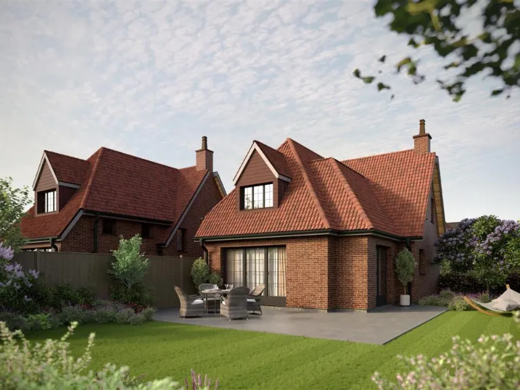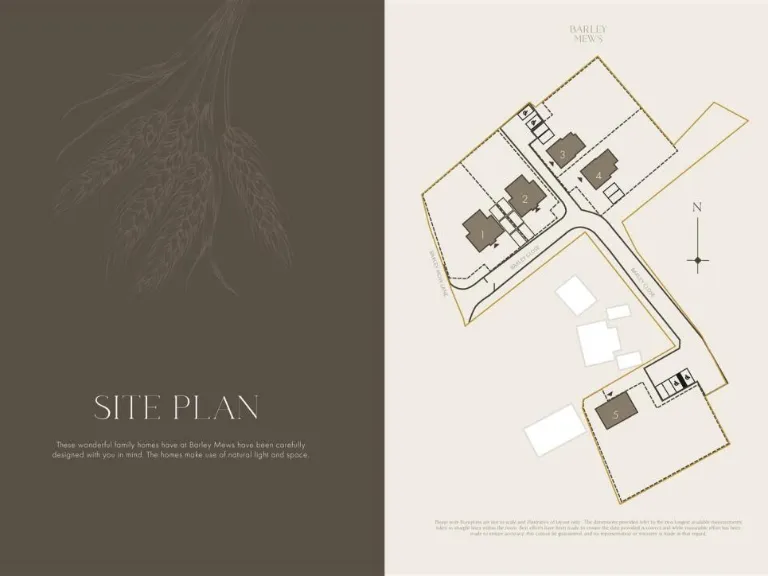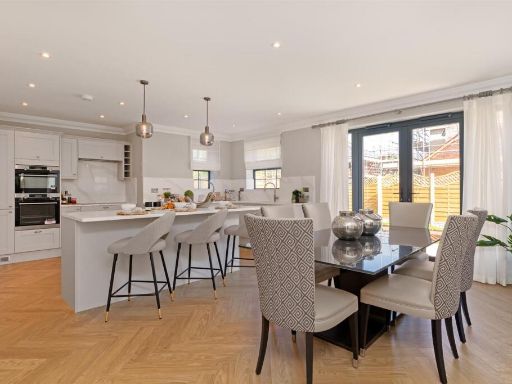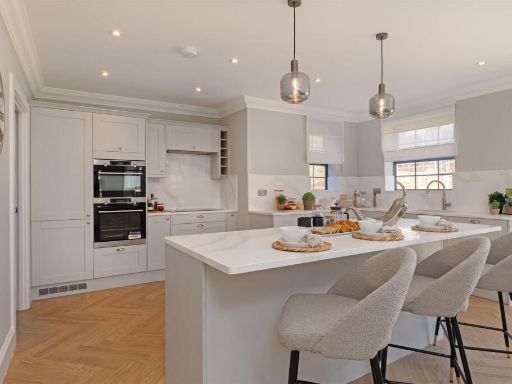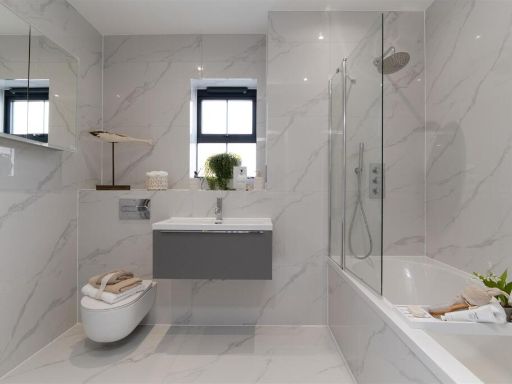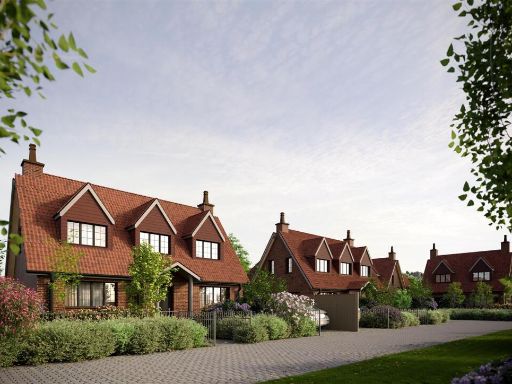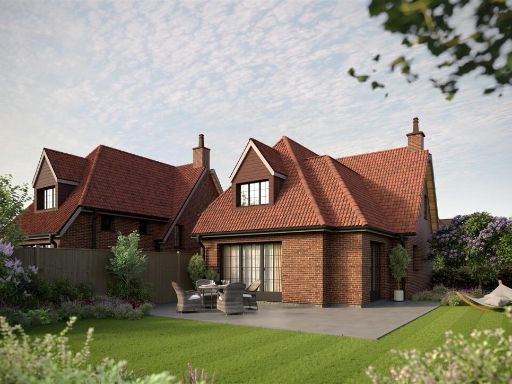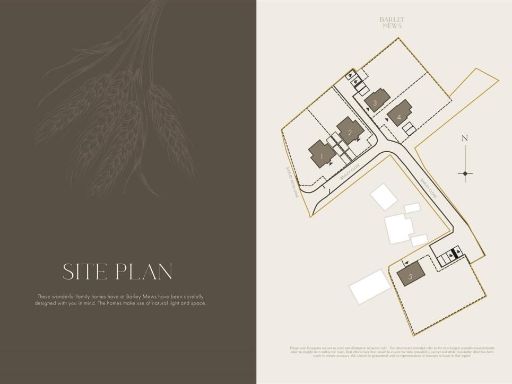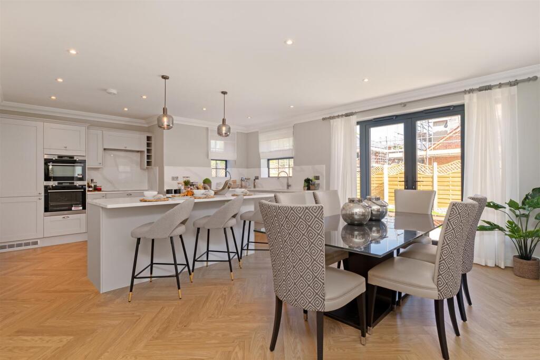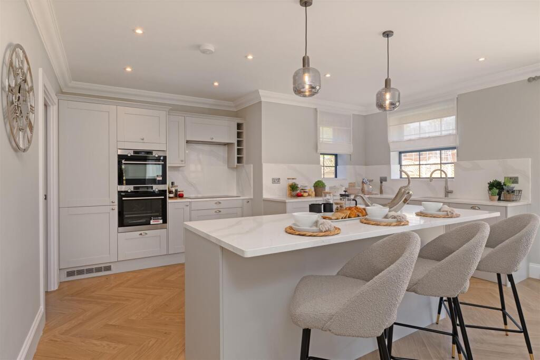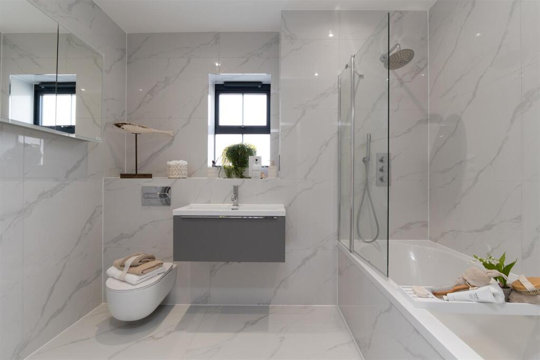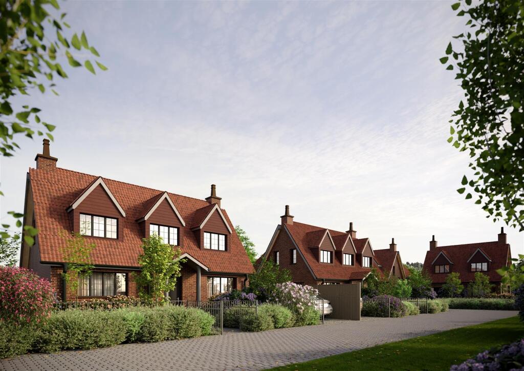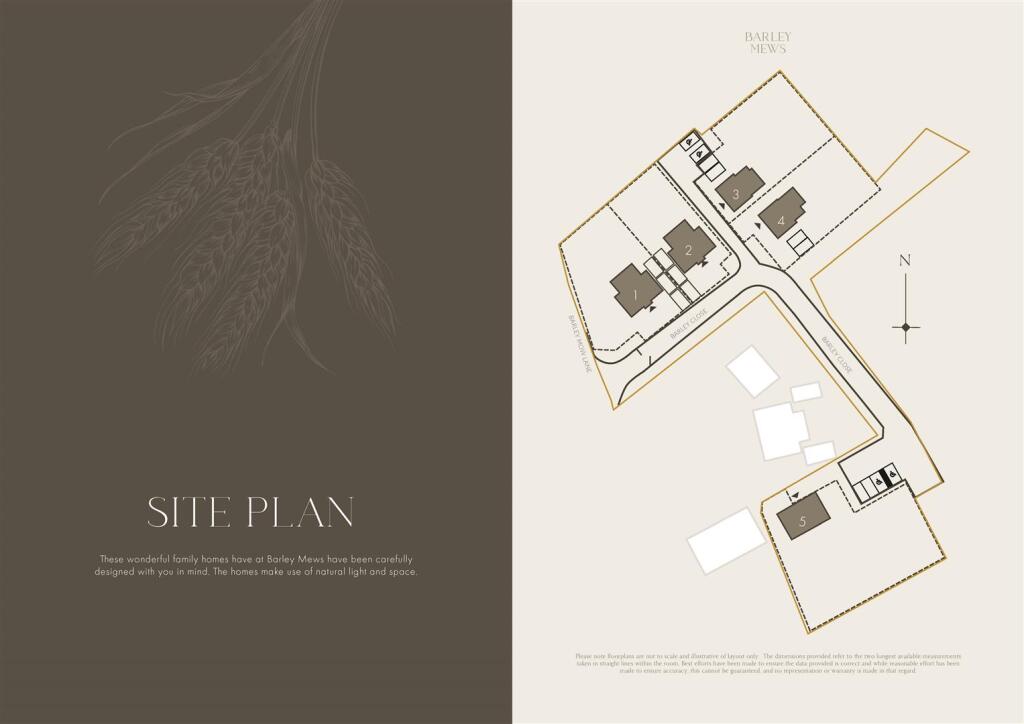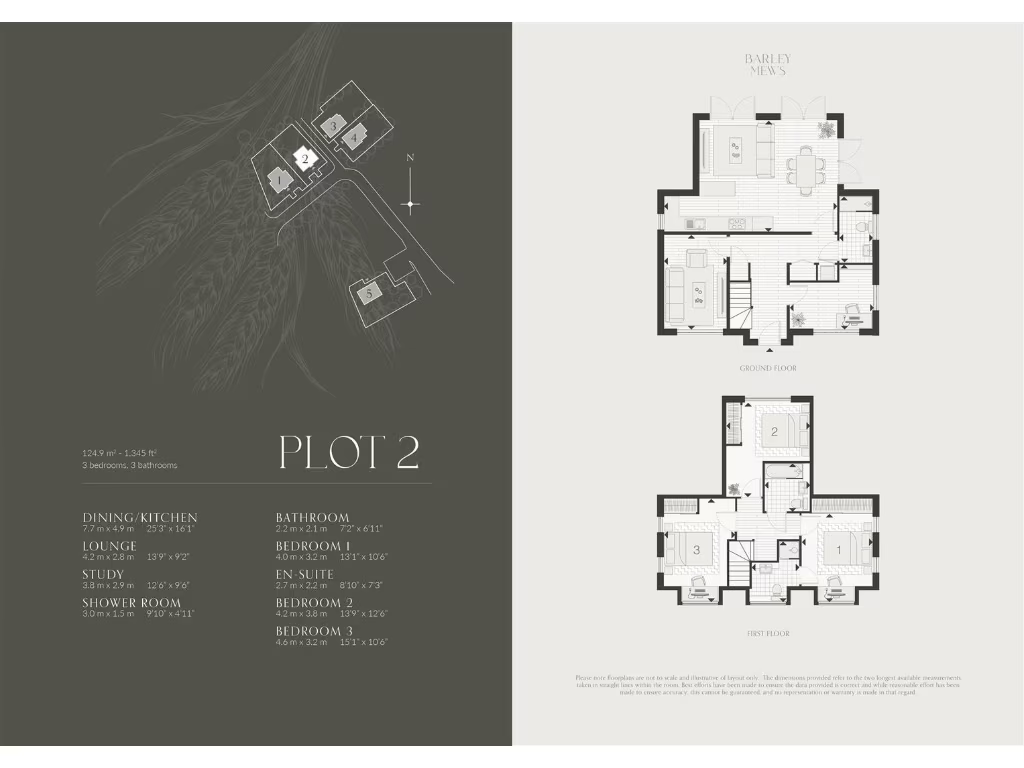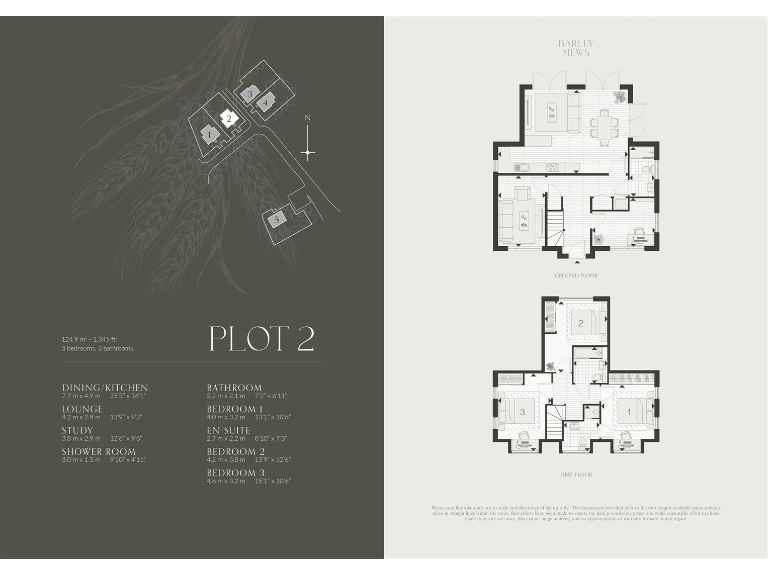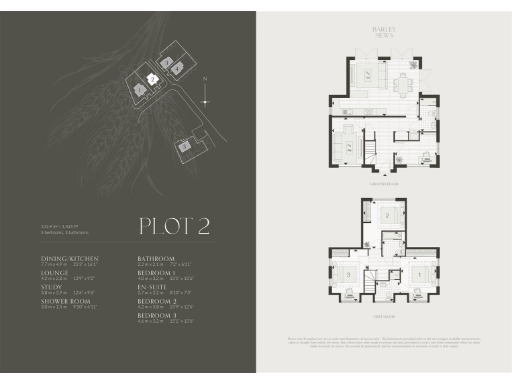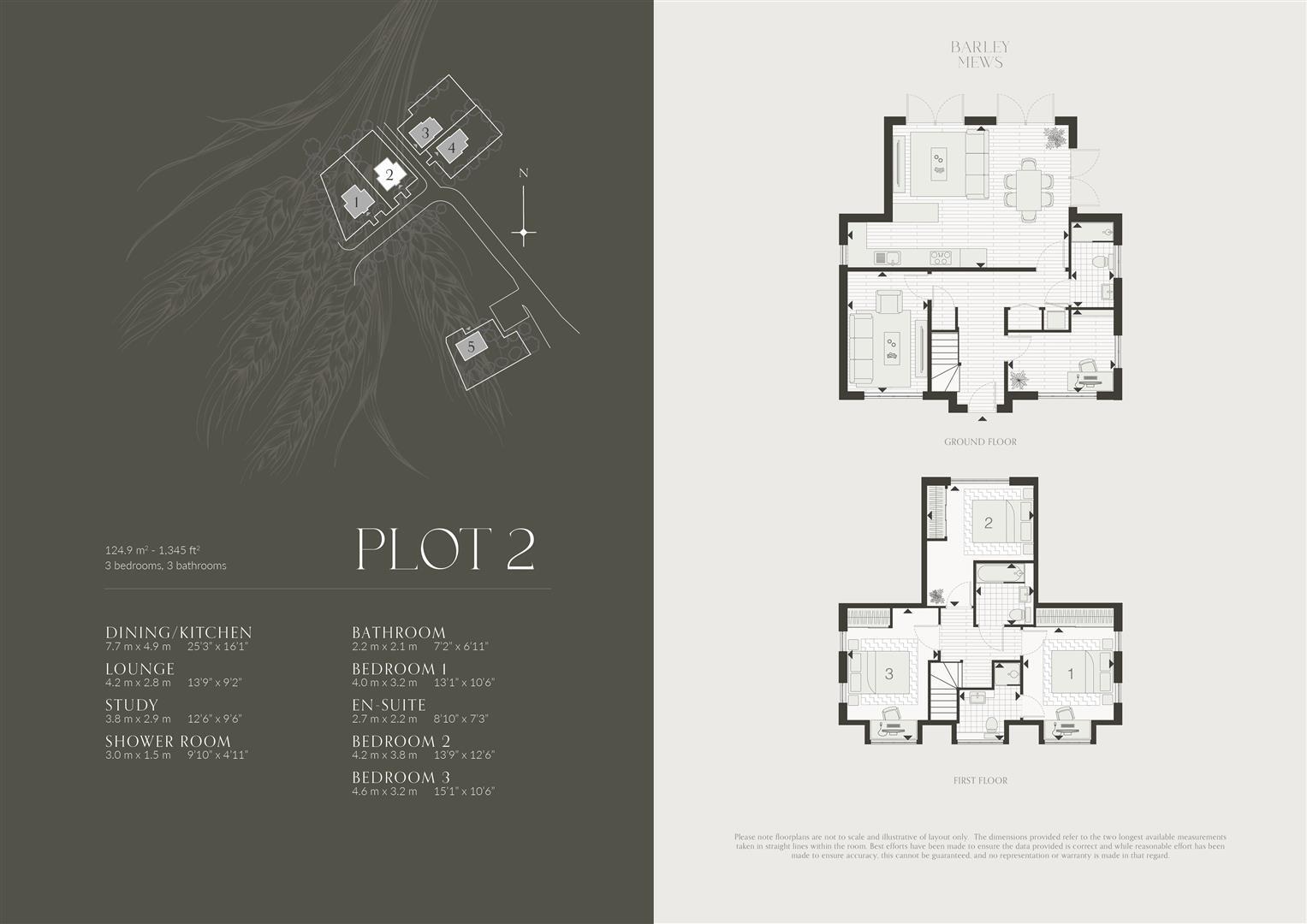Summary - 2, Crescent Gardens, ST. ALBANS AL4 0FZ
3 bed 3 bath Detached
High-spec 3-bed detached home near St Albans with countryside access and fast London trains.
Three bedrooms and three bathrooms across 1,345 sq.ft (detached layout)
High-spec kitchen: Quartz worktops, Quooker, 5-ring induction hob
Ground-floor underfloor heating; wooden flooring and fitted bedroom wardrobes
Triple access from kitchen/dining/family room to rear garden
Private gated development with at least two off-street parking spaces
10-year ICW new-build warranty included
Small plot — modest garden size compared with larger detached homes
Internal images are from a previous development; check actual finishes
Plot 2 at Barley Mews is a newly built three-bedroom detached home arranged over multiple floors, finished to a high specification and designed for modern family living. The 1,345 sq ft layout includes a large open-plan kitchen/dining/family room with triple access to the rear garden, a separate lounge and study, and three bedrooms served by three bathrooms. High-quality touches include shaker-style kitchens with Quartz worktops, a Quooker filtered hot tap, 5-ring induction hob, integrated appliances, underfloor heating to the ground floor, wooden flooring and fitted wardrobes to all bedrooms.
The development sits in a private, gated enclave on the edge of St Albans, surrounded by open countryside and well-connected for commuters: St Albans City rail links reach central London in under 30 minutes and major roads (A414, A1(M), M25) are easily accessible. The location pairs rural walks and leisure amenities with the shops, schools and restaurants of St Albans. Off-street parking is provided for at least two cars and the property comes with a 10-year ICW new-build warranty.
Notable practical points: the plot is described as small, so outdoor space is modest compared with larger detached plots; the brochure notes internal images are from a previous development and are for guidance only. This home will suit families wanting low-maintenance, high-spec new build living close to countryside and excellent commuter links, but buyers who prioritise a large private garden should note the limited plot size.
A show-home launch and stamp duty contribution are highlighted in the brochure, which may be useful incentives for early purchasers. Buyers should check the final finishes and room layouts at the show home and verify any developer terms before reservation.
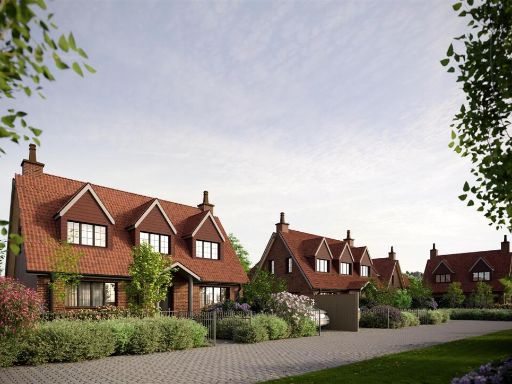 2 bedroom detached house for sale in Plot 3, Barley Mews, St Albans, AL4 — £765,000 • 2 bed • 2 bath • 1109 ft²
2 bedroom detached house for sale in Plot 3, Barley Mews, St Albans, AL4 — £765,000 • 2 bed • 2 bath • 1109 ft²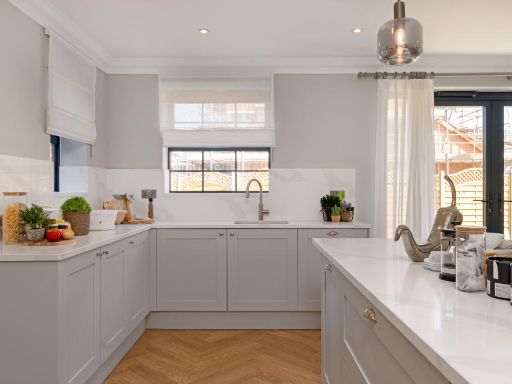 3 bedroom detached house for sale in Plot 2 Barley Mews Barley Mow Lane, St. Albans, AL4 — £860,000 • 3 bed • 3 bath • 1345 ft²
3 bedroom detached house for sale in Plot 2 Barley Mews Barley Mow Lane, St. Albans, AL4 — £860,000 • 3 bed • 3 bath • 1345 ft² 2 bedroom detached house for sale in Plot 3 Barley Mews Barley Mow Lane, St. Albans, AL4 — £765,000 • 2 bed • 2 bath • 1109 ft²
2 bedroom detached house for sale in Plot 3 Barley Mews Barley Mow Lane, St. Albans, AL4 — £765,000 • 2 bed • 2 bath • 1109 ft²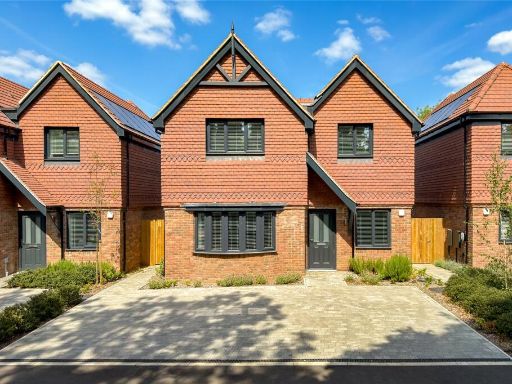 4 bedroom detached house for sale in Oaklands Lane, Smallford, St. Albans, Hertfordshire, AL4 — £910,000 • 4 bed • 2 bath • 1556 ft²
4 bedroom detached house for sale in Oaklands Lane, Smallford, St. Albans, Hertfordshire, AL4 — £910,000 • 4 bed • 2 bath • 1556 ft² 3 bedroom semi-detached house for sale in Crescent Gardens, St Albans, AL4 0FZ, AL4 — £600,000 • 3 bed • 2 bath • 1001 ft²
3 bedroom semi-detached house for sale in Crescent Gardens, St Albans, AL4 0FZ, AL4 — £600,000 • 3 bed • 2 bath • 1001 ft² 4 bedroom detached house for sale in Mulberry Place, Smallford, St. Albans, AL4 — £910,000 • 4 bed • 2 bath • 1552 ft²
4 bedroom detached house for sale in Mulberry Place, Smallford, St. Albans, AL4 — £910,000 • 4 bed • 2 bath • 1552 ft²
