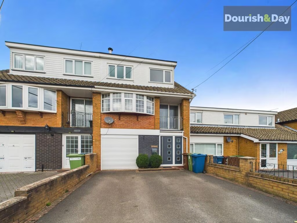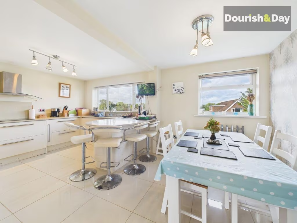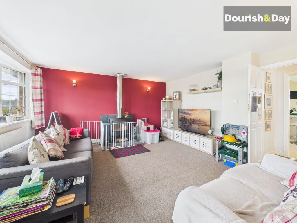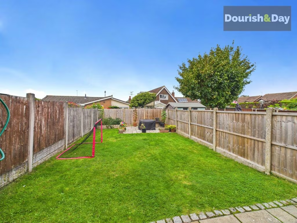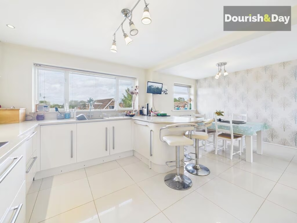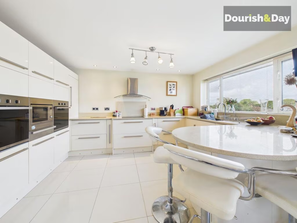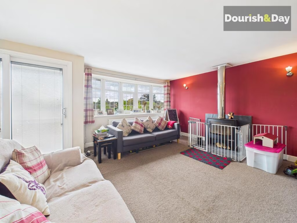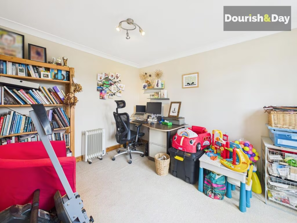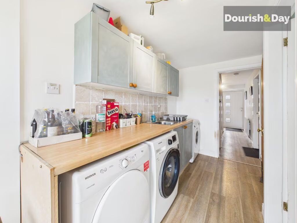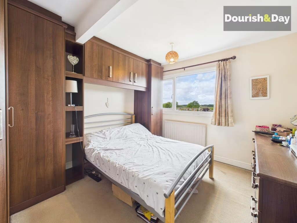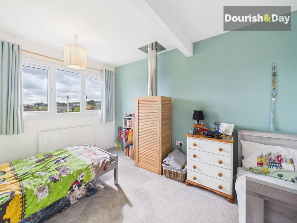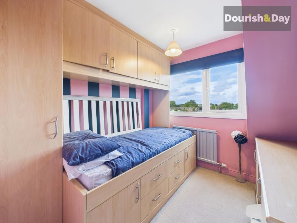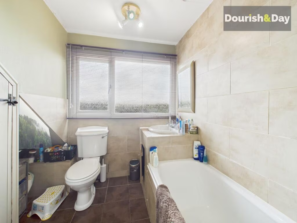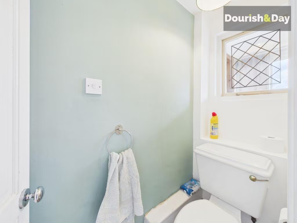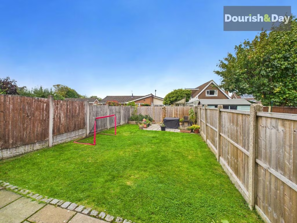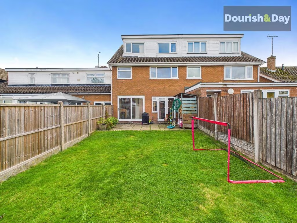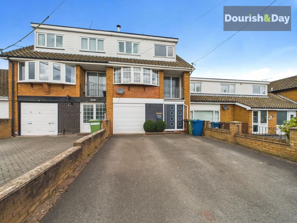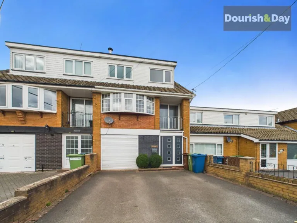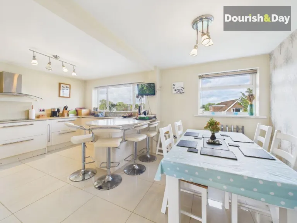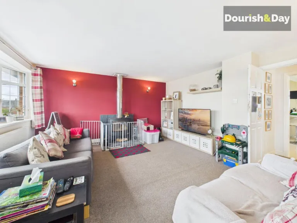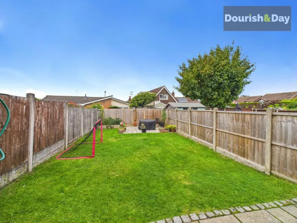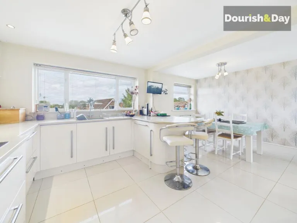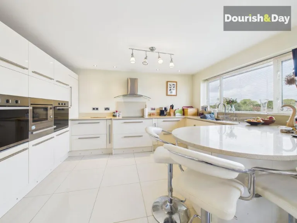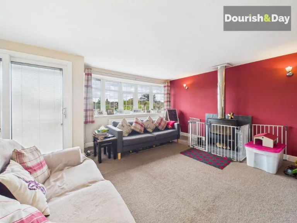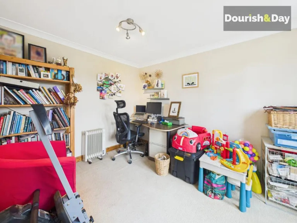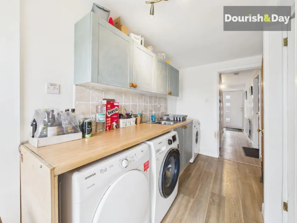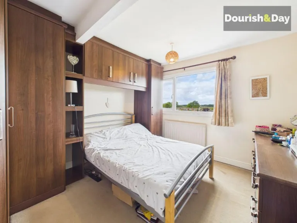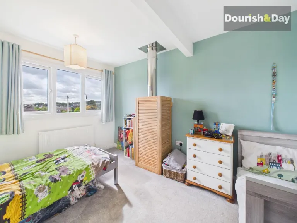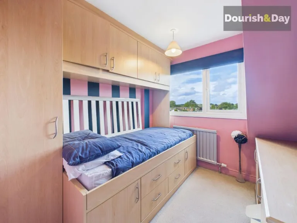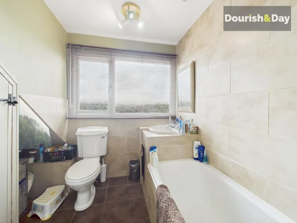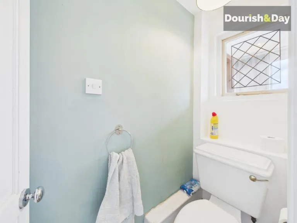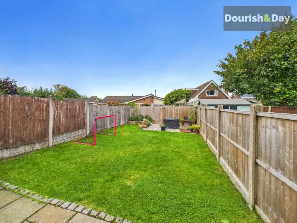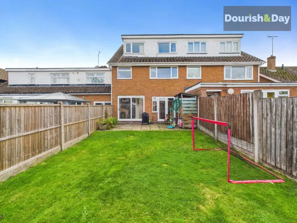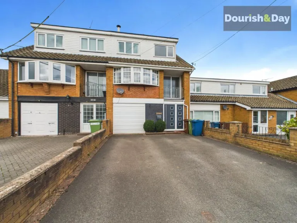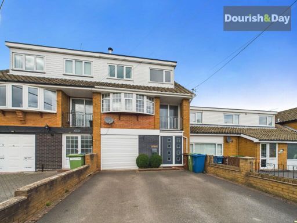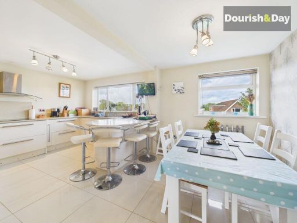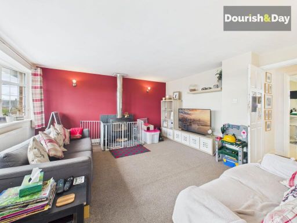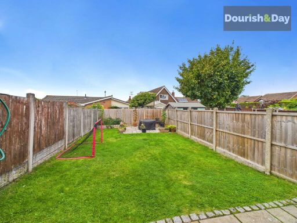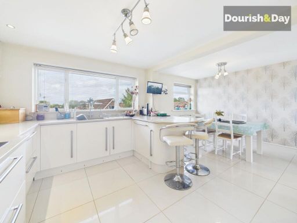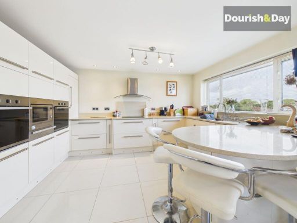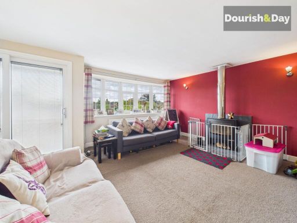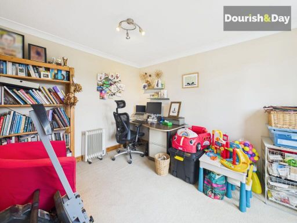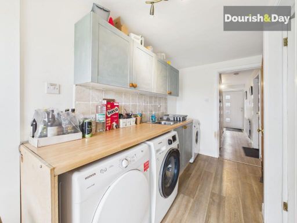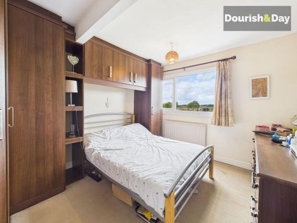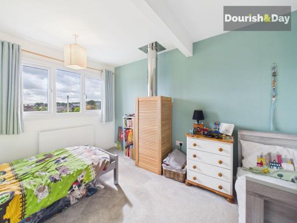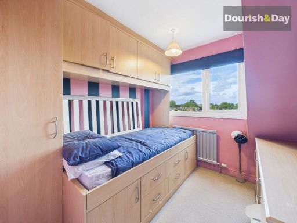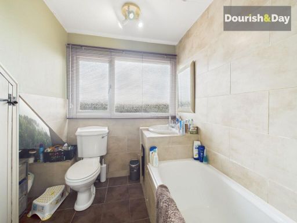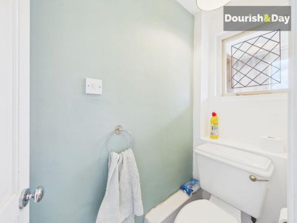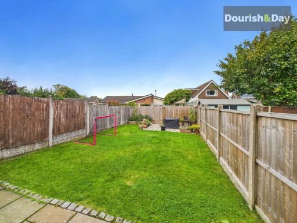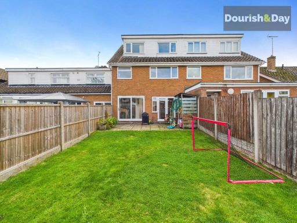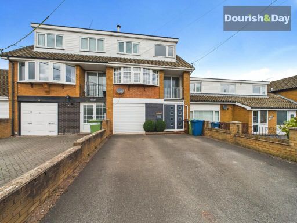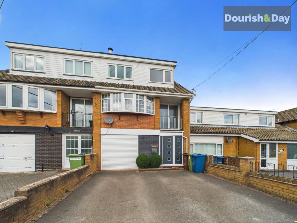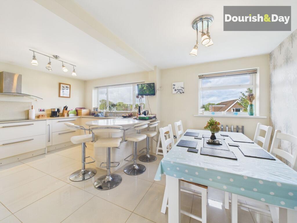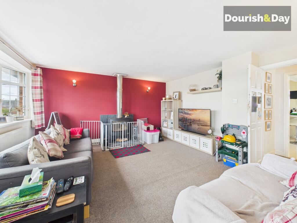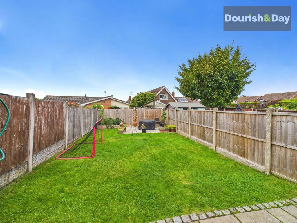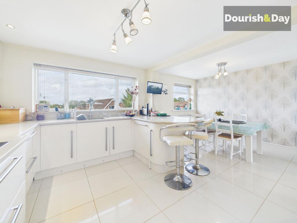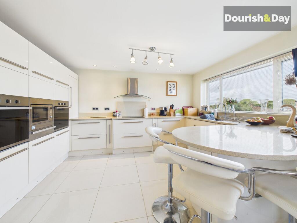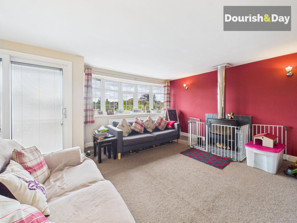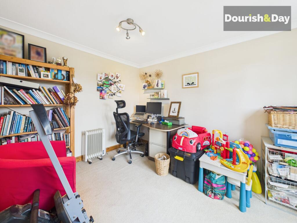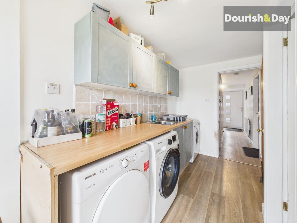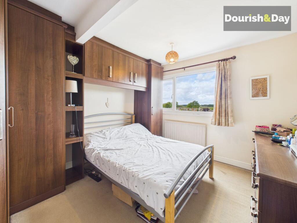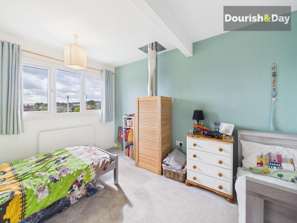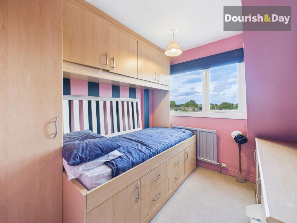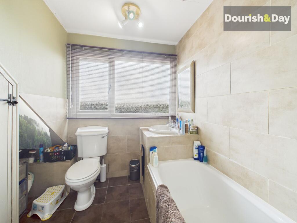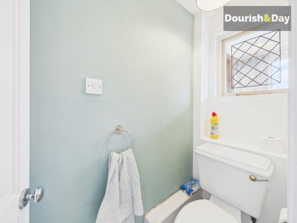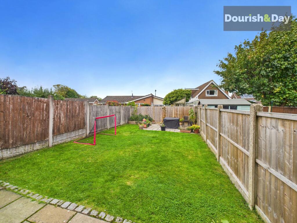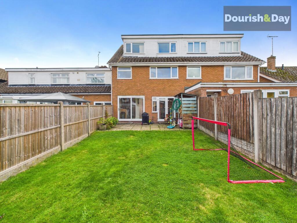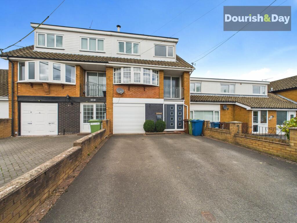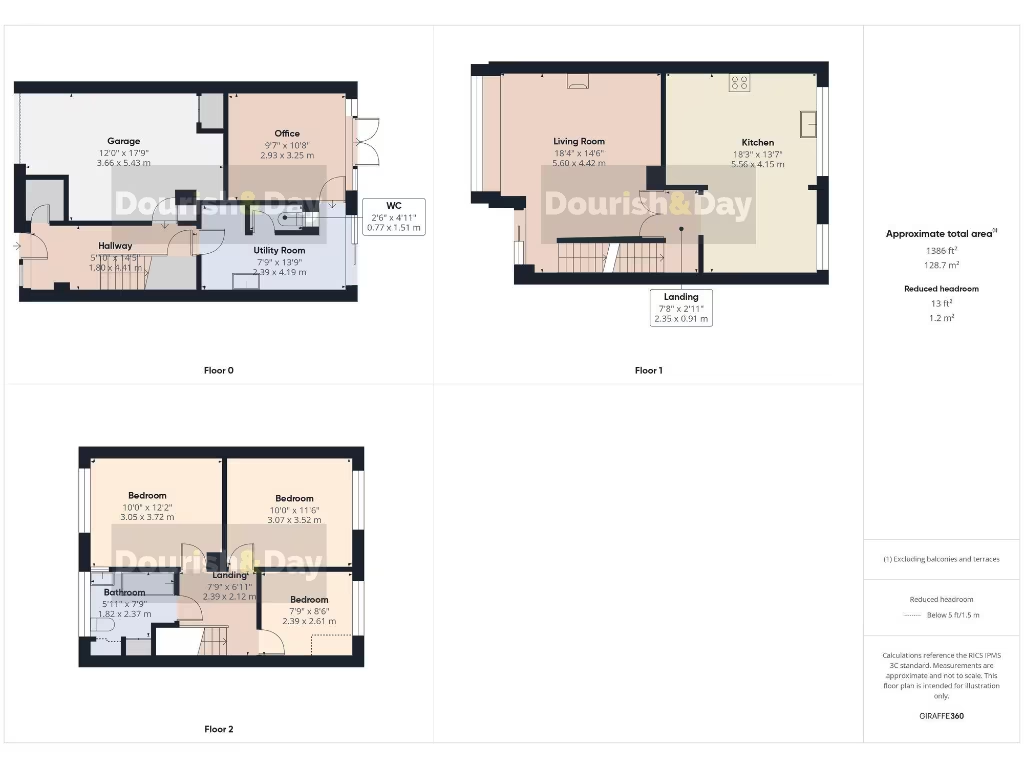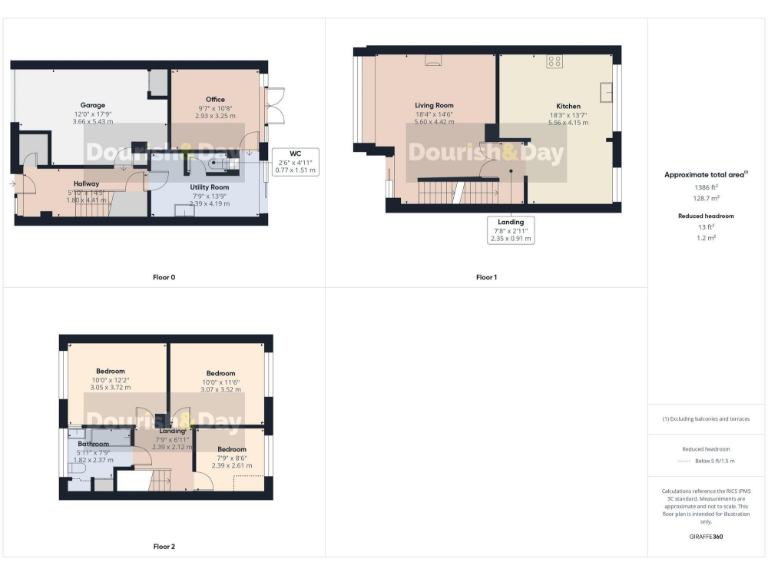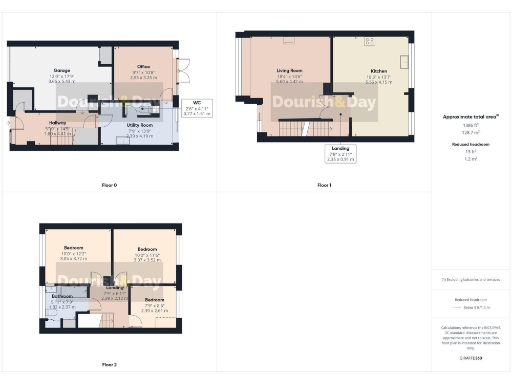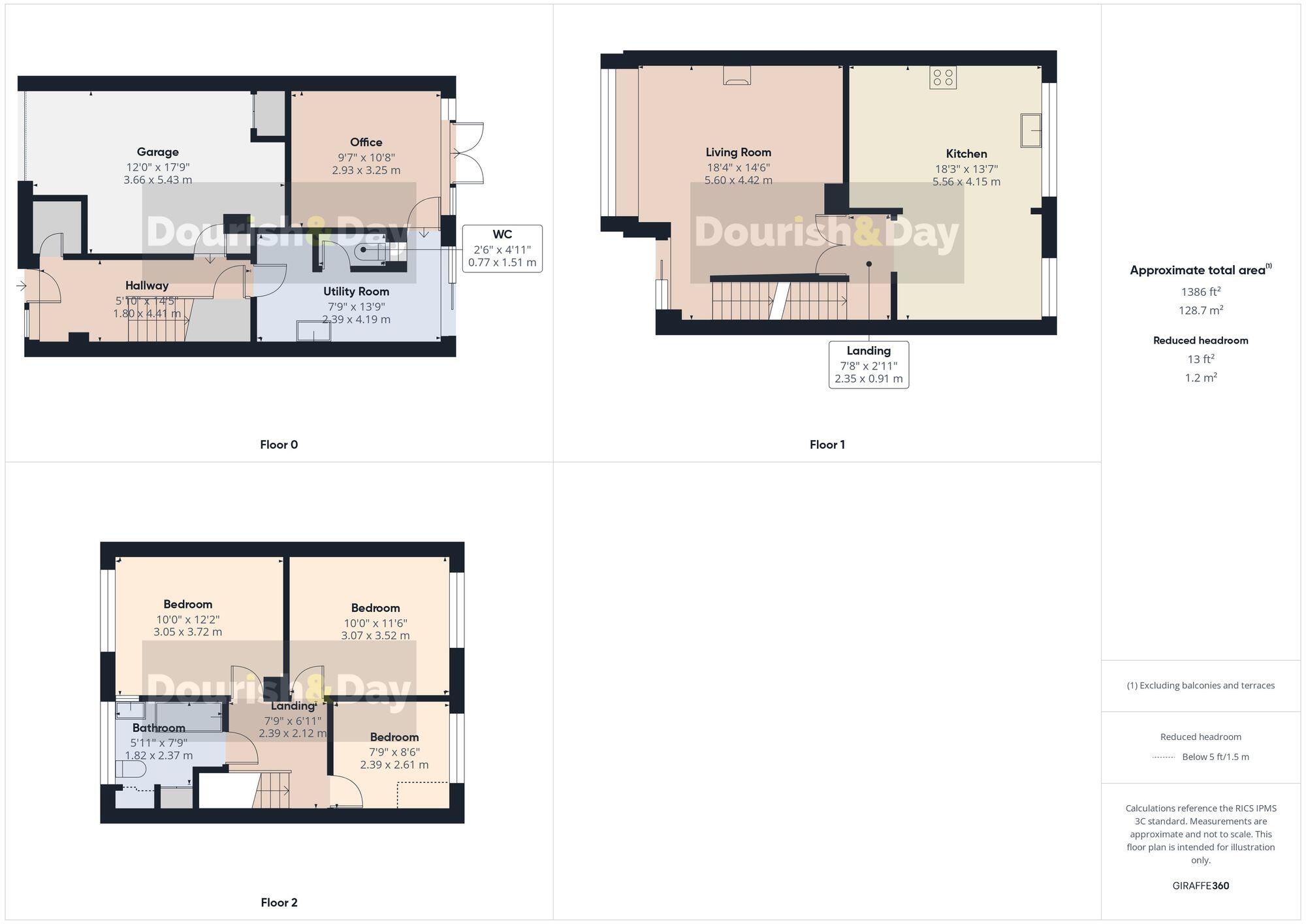Summary - WHITEOAKS BILLINGTON LANE DERRINGTON STAFFORD ST18 9LR
3 bed 1 bath Terraced
Spacious village home with garage, office and modern kitchen.
Three-storey townhouse with upside-down layout
Set in the sought-after village of Derrington, this three-storey terraced townhouse flips conventional living with an upside-down layout that maximises light and space. The first-floor kitchen-diner opens to garden views while the separate living room benefits from a feature log burner. Downstairs provides practical rooms: a utility, guest WC and a home office or study.
Ideal for families seeking village life with easy access to Stafford, the home offers two double bedrooms and a single bedroom on the top floor with a modern family bathroom. Driveway parking and an integral garage add convenience; the rear garden, though modest, is private and low-maintenance. Local amenities include good primary and secondary schools, a bus stop and pleasant countryside walks nearby.
Practical details to note: the property dates from the late 1960s–1970s, has an EPC rating of D and cavity walls are assumed to have no insulation. These factors mean potential buyers should budget for energy‑efficiency improvements. The house is freehold, benefits from fast broadband and excellent mobile signal, and sits in a very low-crime, affluent area.
Overall this is a large, well-laid-out family home with scope to improve running costs and personalise finishes — a solid choice for buyers wanting village character with straightforward commuter links.
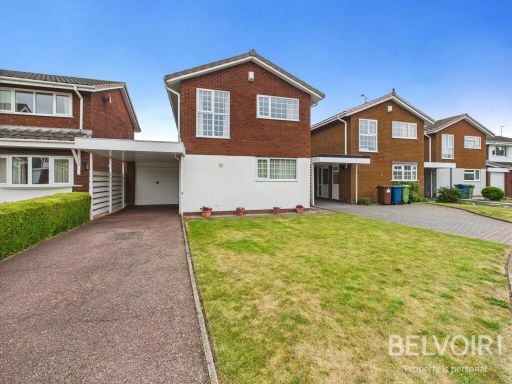 4 bedroom detached house for sale in Chestnut Close, Derrington, Stafford, ST18 — £310,000 • 4 bed • 1 bath • 1218 ft²
4 bedroom detached house for sale in Chestnut Close, Derrington, Stafford, ST18 — £310,000 • 4 bed • 1 bath • 1218 ft²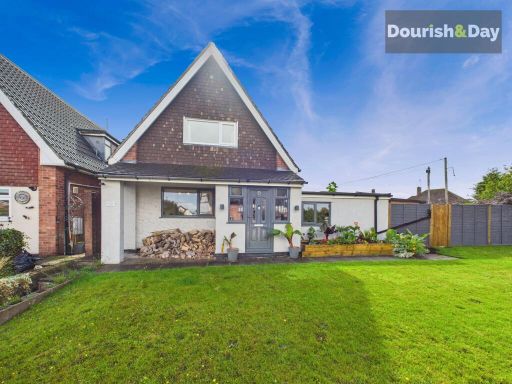 3 bedroom detached house for sale in Corner Ways, Derrington, ST18 — £350,000 • 3 bed • 1 bath • 850 ft²
3 bedroom detached house for sale in Corner Ways, Derrington, ST18 — £350,000 • 3 bed • 1 bath • 850 ft²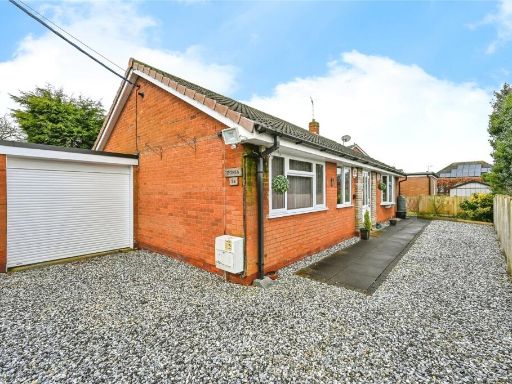 3 bedroom bungalow for sale in Mount Pleasant, Derrington, Stafford, Staffordshire, ST18 — £290,000 • 3 bed • 1 bath • 1622 ft²
3 bedroom bungalow for sale in Mount Pleasant, Derrington, Stafford, Staffordshire, ST18 — £290,000 • 3 bed • 1 bath • 1622 ft²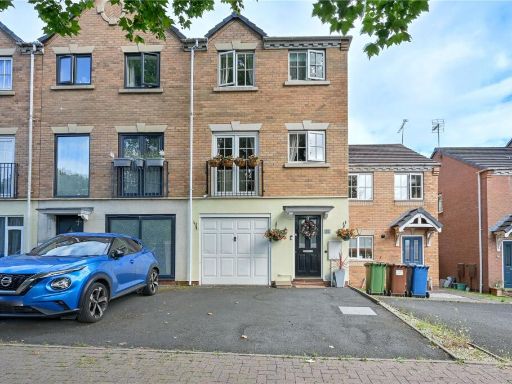 3 bedroom end of terrace house for sale in Lotus Way, Astonfields, Stafford, Staffordshire, ST16 — £235,000 • 3 bed • 2 bath
3 bedroom end of terrace house for sale in Lotus Way, Astonfields, Stafford, Staffordshire, ST16 — £235,000 • 3 bed • 2 bath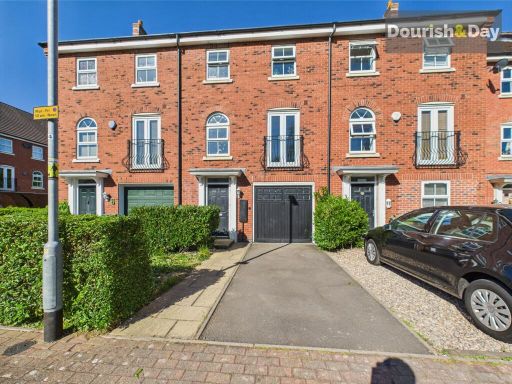 3 bedroom terraced house for sale in Horton Drive, Stafford, ST16 — £240,000 • 3 bed • 3 bath • 1443 ft²
3 bedroom terraced house for sale in Horton Drive, Stafford, ST16 — £240,000 • 3 bed • 3 bath • 1443 ft²