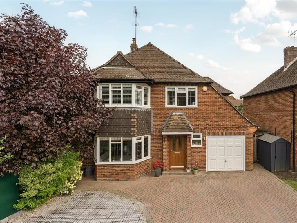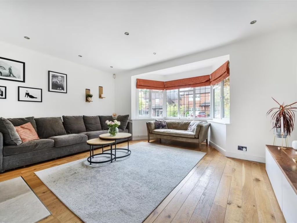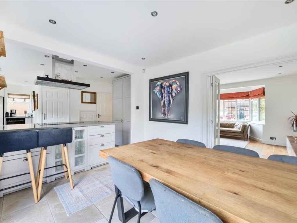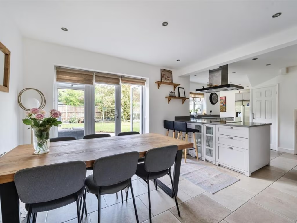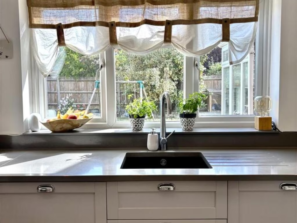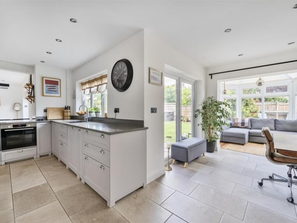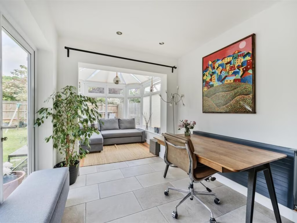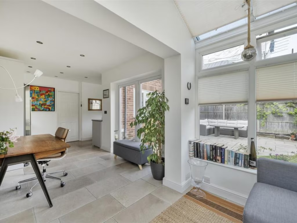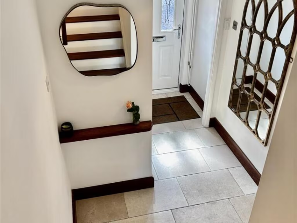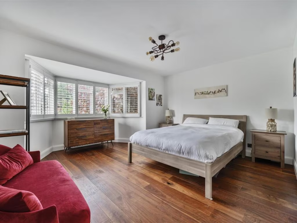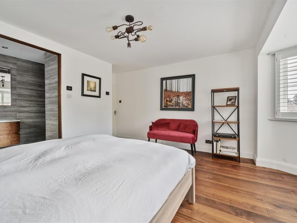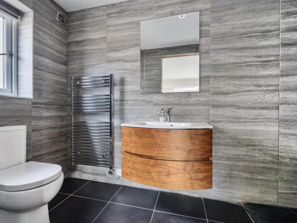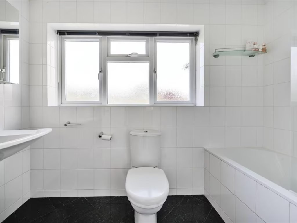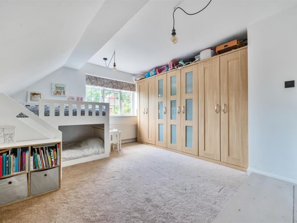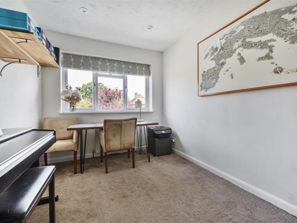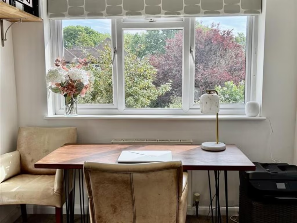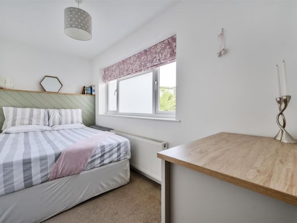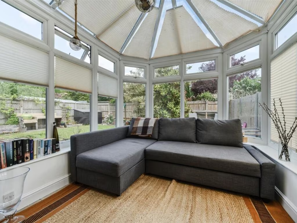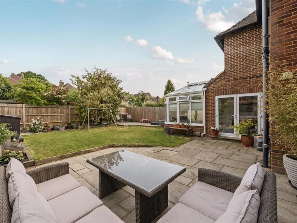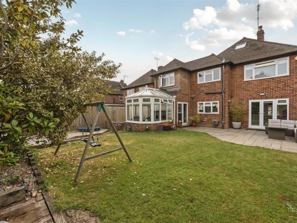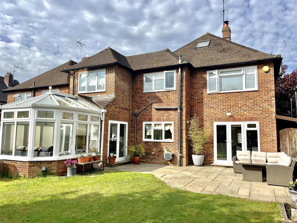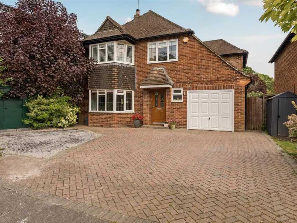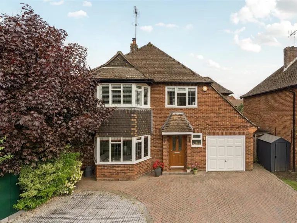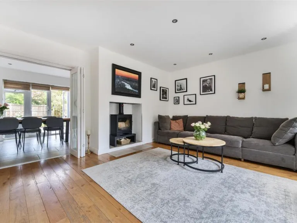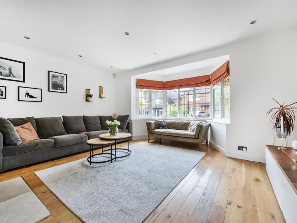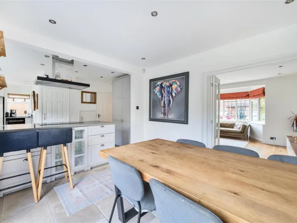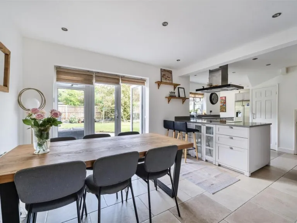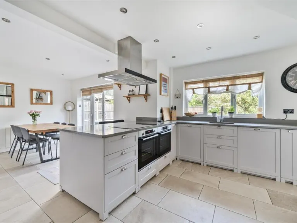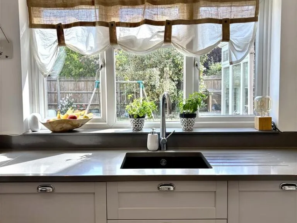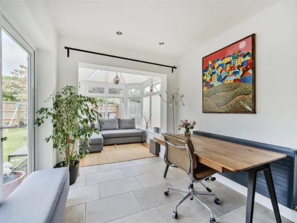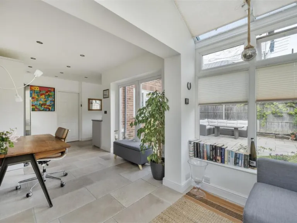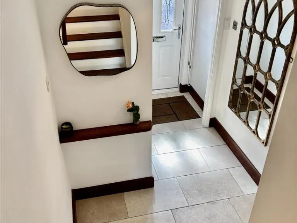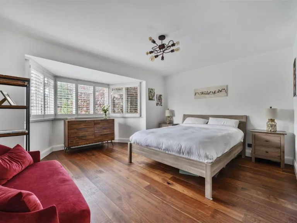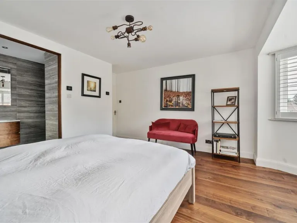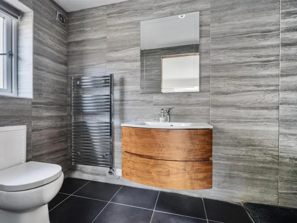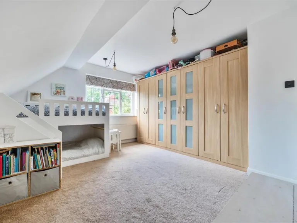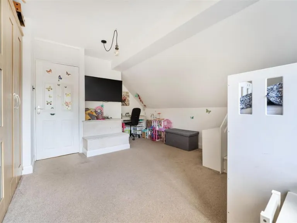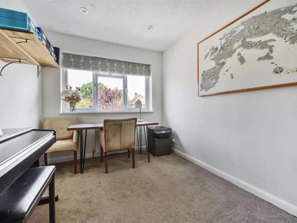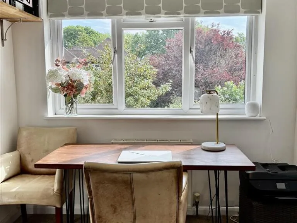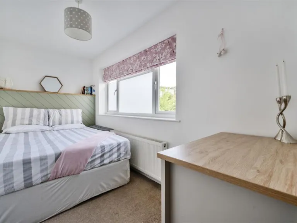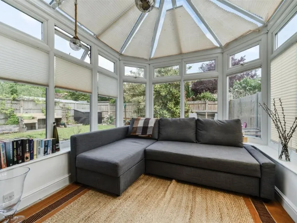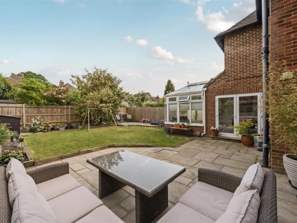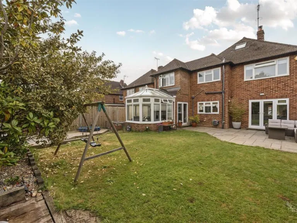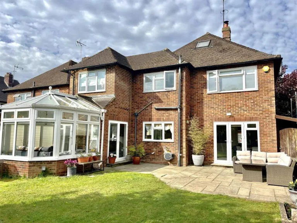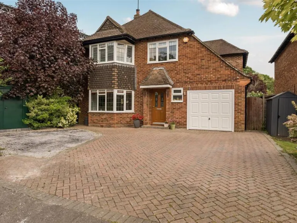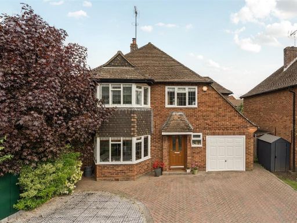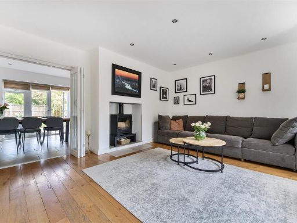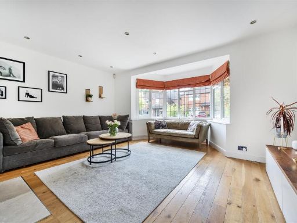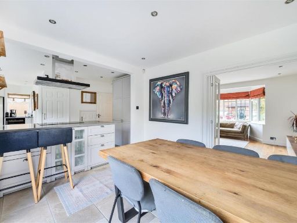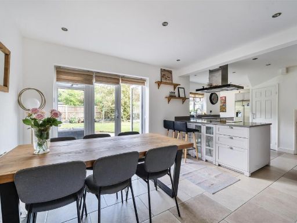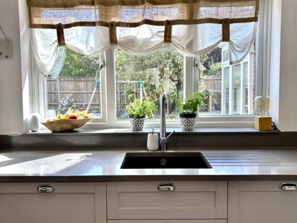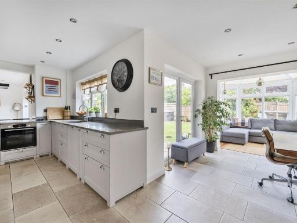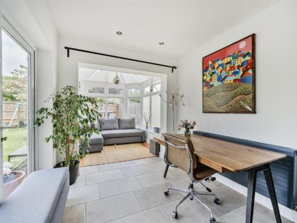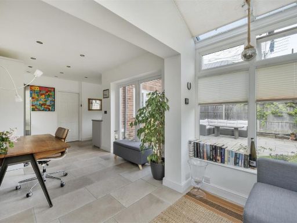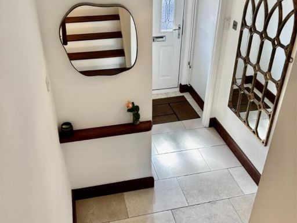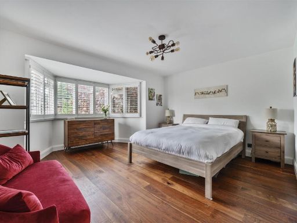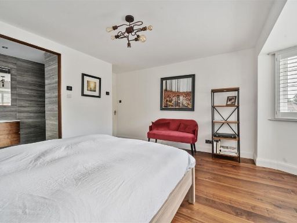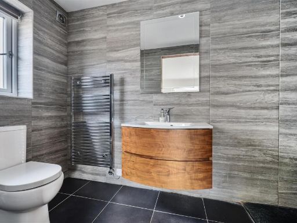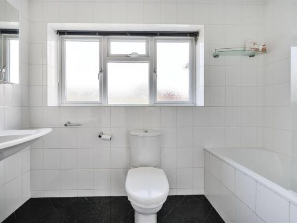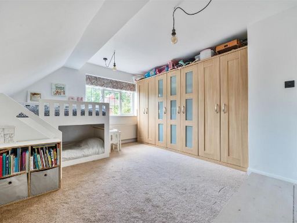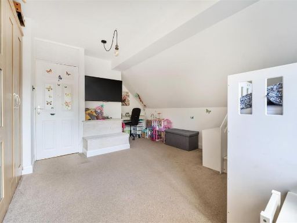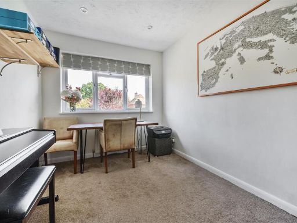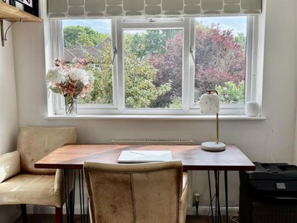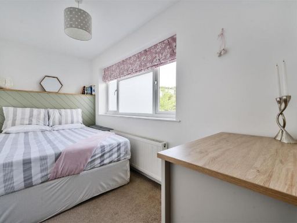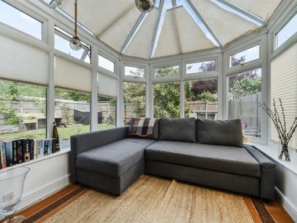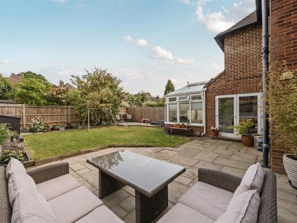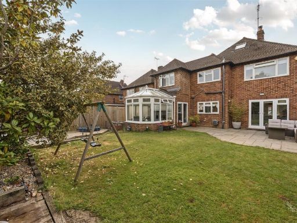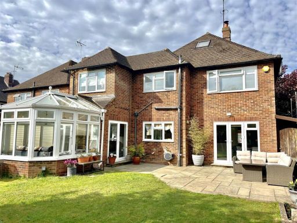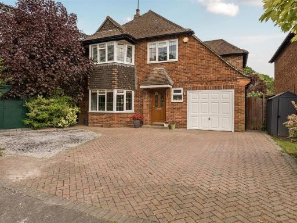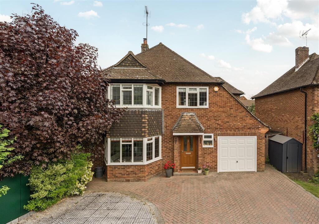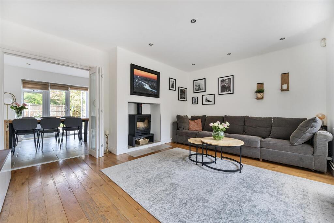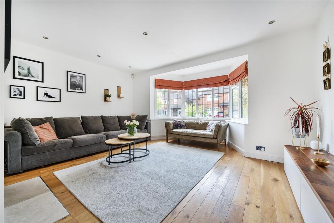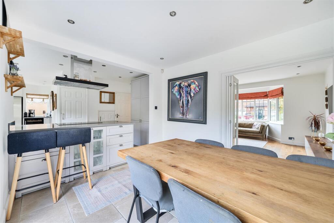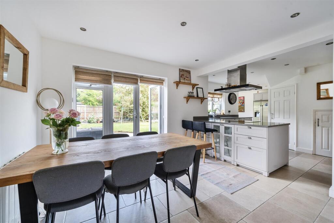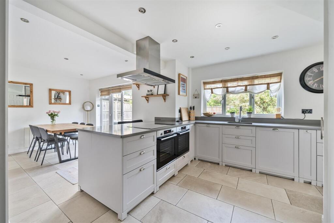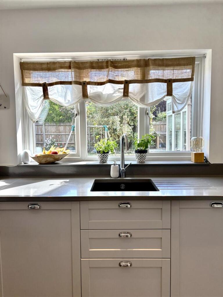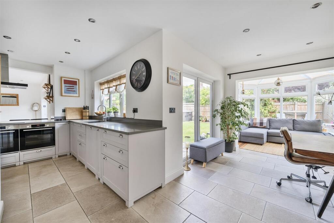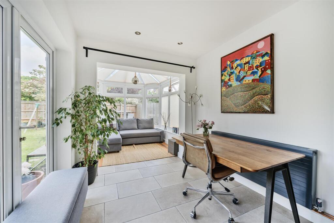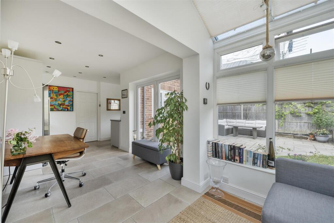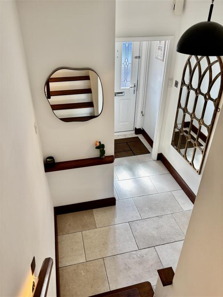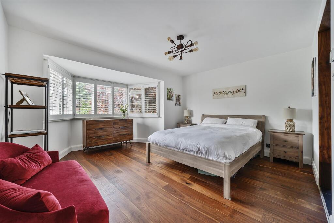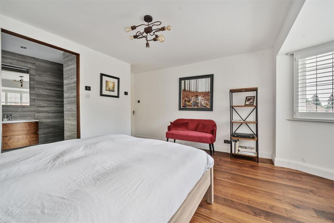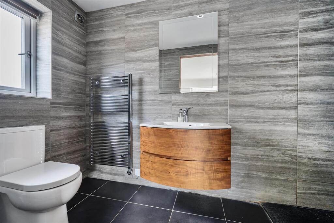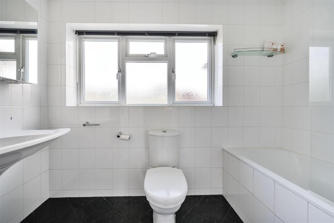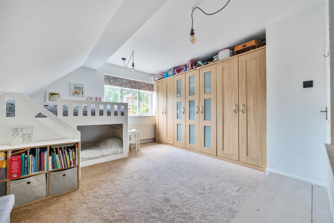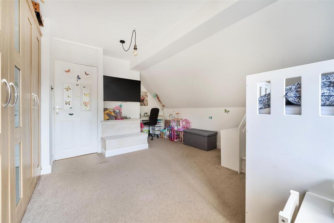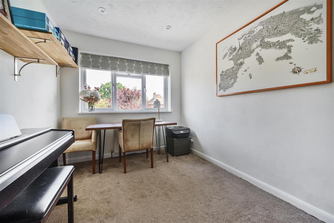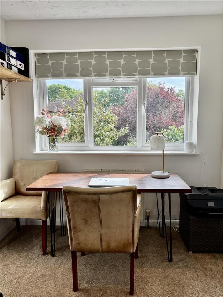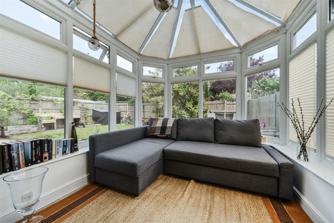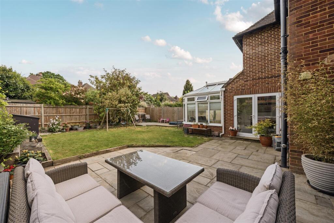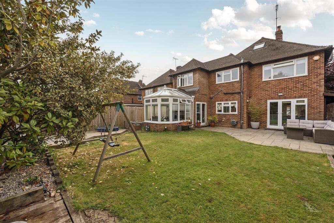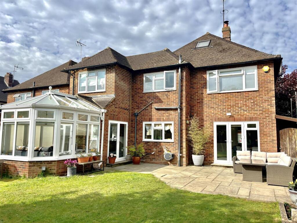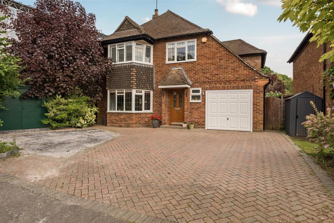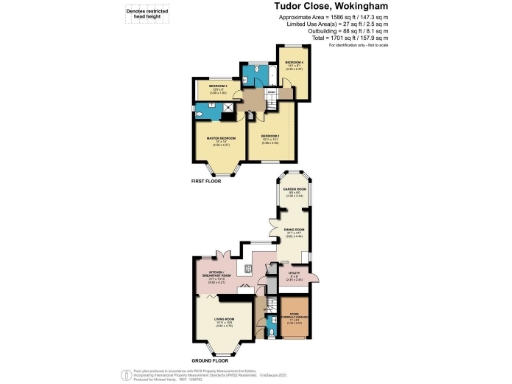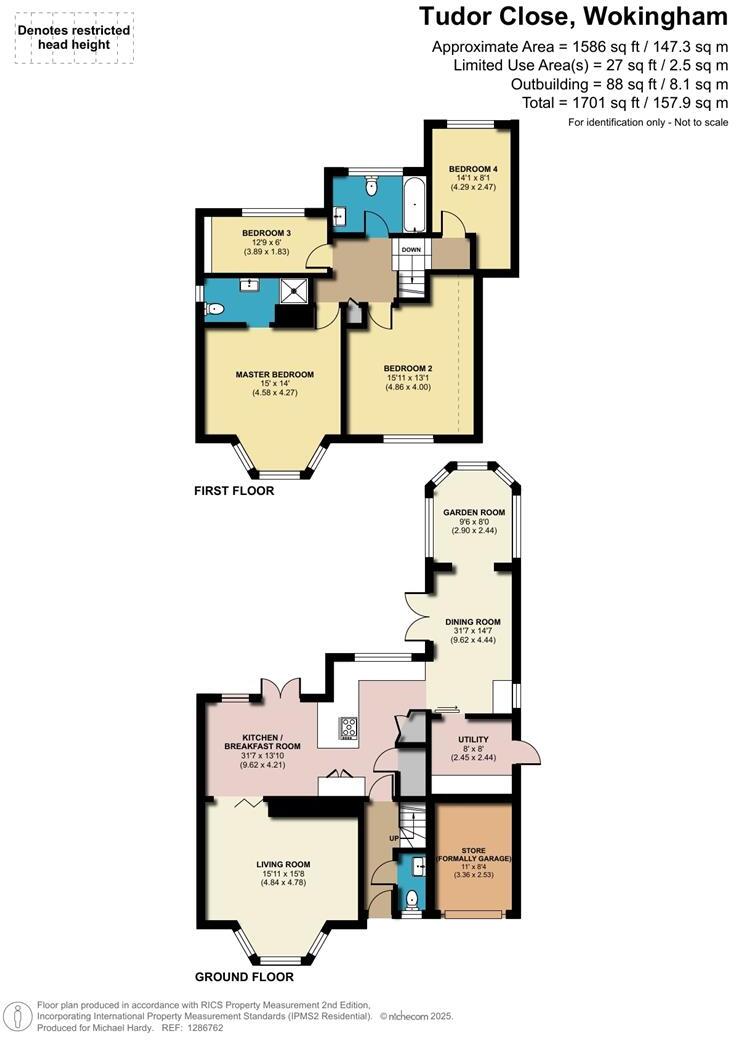Summary - 2 TUDOR CLOSE WOKINGHAM RG40 2LU
4 bed 2 bath Detached
Spacious, light-filled suburban house ideal for growing families and commuting.
Four bedrooms and two bathrooms in an extended 1950s detached house
Spacious kitchen/breakfast room with glazed garden room and dining area
Luxury walnut wood flooring and underfloor heating in key rooms
Principal en suite wet room with monsoon shower; modern family bathroom
Large utility room and plentiful storage; driveway for three cars
Integral garage converted to store — no original garage parking
Energy Performance Rating E; main heating fuel LPG (higher running costs)
Council Tax Band F (relatively expensive)
This smartly presented four-bedroom detached house in a quiet Wokingham close offers generous family living across an extended 1950s footprint. The ground floor centres on a Scandinavian-style kitchen/breakfast room opening to a dining area and glazed garden room, creating a bright, open-plan family hub. Large bay windows and luxury walnut wood floors add character, while underfloor heating provides efficient warmth to key living areas.
Practical day-to-day life is supported by a substantial utility room, good storage and driveway parking for up to three vehicles. The principal bedroom benefits from an en suite wet room with a monsoon shower; a modern family bathroom serves the remaining bedrooms. The rear garden is private and mainly lawned with a stone patio that captures morning light — a safe, enclosed space for children and pets.
Notable positives include fast broadband, very low local crime and a generally affluent neighbourhood with good local schools and convenient road and rail links. The house is freehold and sits on a decent plot in an established cul-de-sac, making it an appealing long-term family home.
Buyers should note a few practical considerations: the property’s Energy Performance Rating is E, and the main heating fuel is LPG (not a mains gas supply), which can affect running costs. The single integral garage has been converted to a store, reducing secure vehicle storage. Council Tax sits at the higher Band F. These factual points are important for budgeting, but overall the home is presented in very good condition throughout.
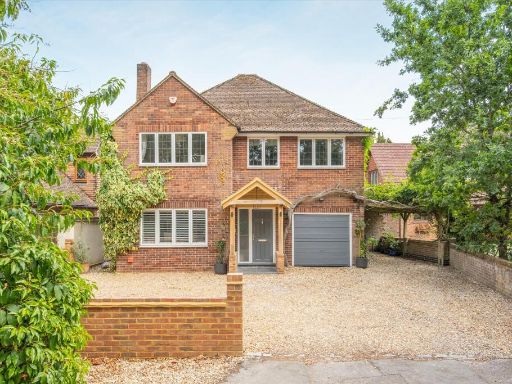 4 bedroom detached house for sale in Frog Hall Drive, Wokingham, Berkshire, RG40 — £1,125,000 • 4 bed • 2 bath • 2110 ft²
4 bedroom detached house for sale in Frog Hall Drive, Wokingham, Berkshire, RG40 — £1,125,000 • 4 bed • 2 bath • 2110 ft²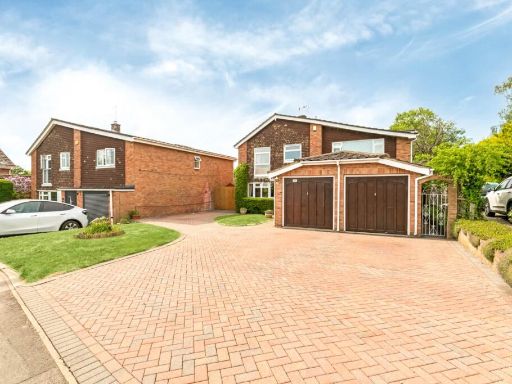 4 bedroom detached house for sale in Murray Road, Wokingham, RG41 — £900,000 • 4 bed • 3 bath • 1932 ft²
4 bedroom detached house for sale in Murray Road, Wokingham, RG41 — £900,000 • 4 bed • 3 bath • 1932 ft²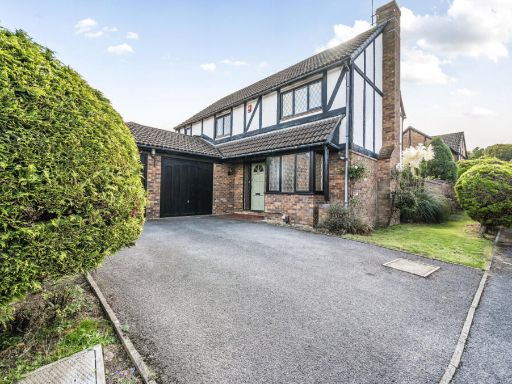 4 bedroom detached house for sale in Dorset Way, Wokingham, Berkshire, RG41 — £700,000 • 4 bed • 2 bath • 1270 ft²
4 bedroom detached house for sale in Dorset Way, Wokingham, Berkshire, RG41 — £700,000 • 4 bed • 2 bath • 1270 ft²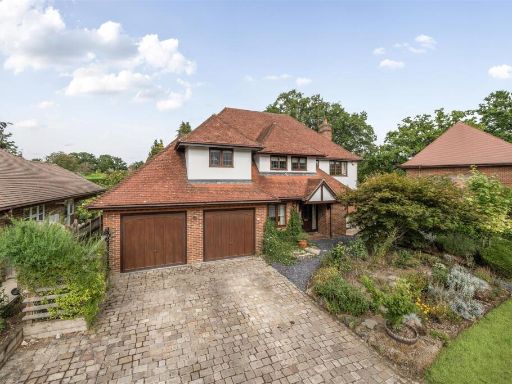 5 bedroom detached house for sale in Erica Drive, Wokingham, Berkshire, RG40 2DU, RG40 — £1,700,000 • 5 bed • 4 bath • 2955 ft²
5 bedroom detached house for sale in Erica Drive, Wokingham, Berkshire, RG40 2DU, RG40 — £1,700,000 • 5 bed • 4 bath • 2955 ft²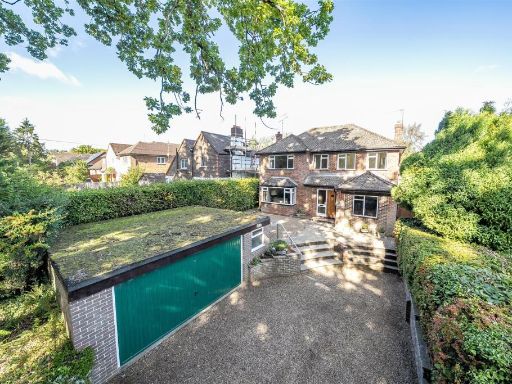 4 bedroom detached house for sale in Barkham Road Wokingham, Berkshire, RG41 2RS, RG41 — £900,000 • 4 bed • 1 bath • 1752 ft²
4 bedroom detached house for sale in Barkham Road Wokingham, Berkshire, RG41 2RS, RG41 — £900,000 • 4 bed • 1 bath • 1752 ft²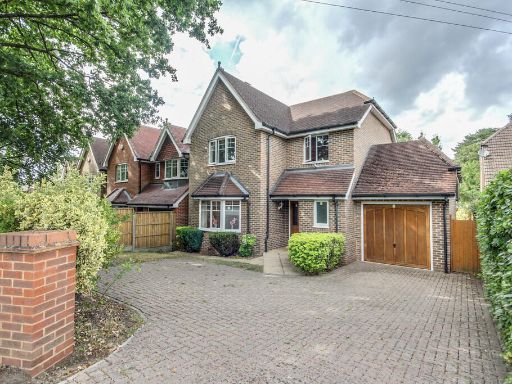 4 bedroom detached house for sale in Nine Mile Ride, Finchampstead, RG40 — £875,000 • 4 bed • 2 bath • 1600 ft²
4 bedroom detached house for sale in Nine Mile Ride, Finchampstead, RG40 — £875,000 • 4 bed • 2 bath • 1600 ft²