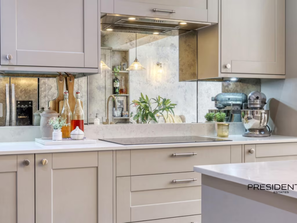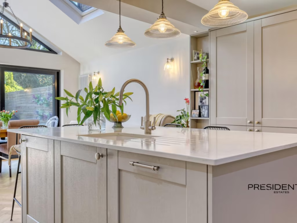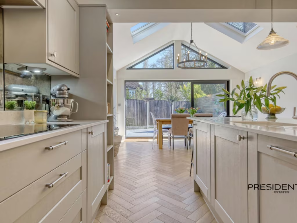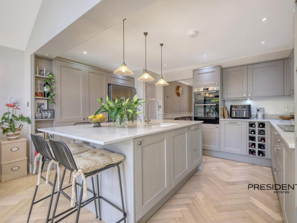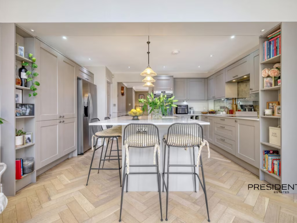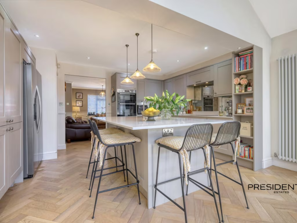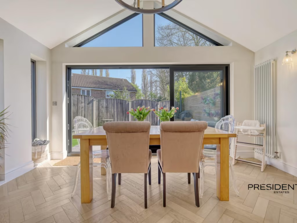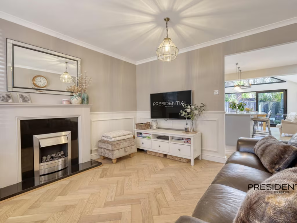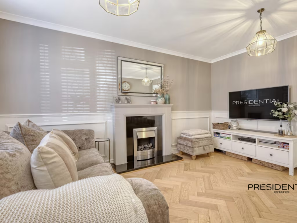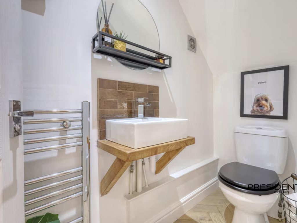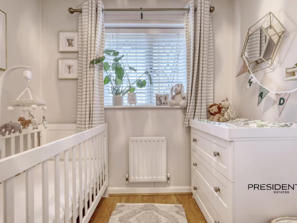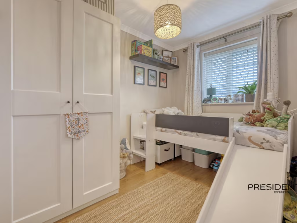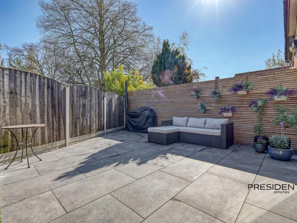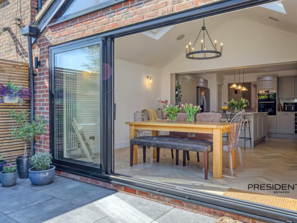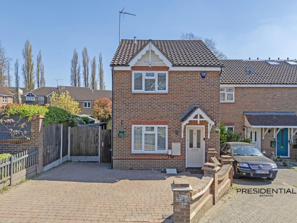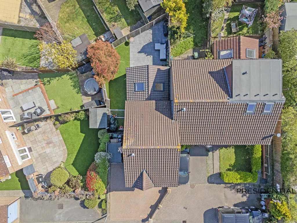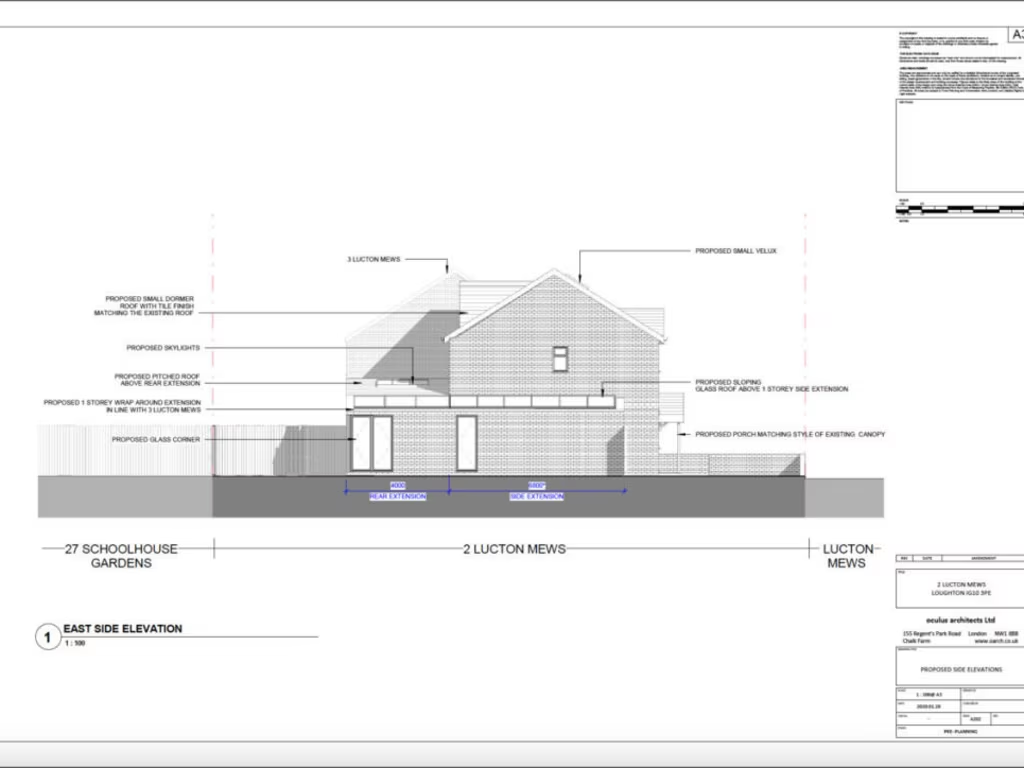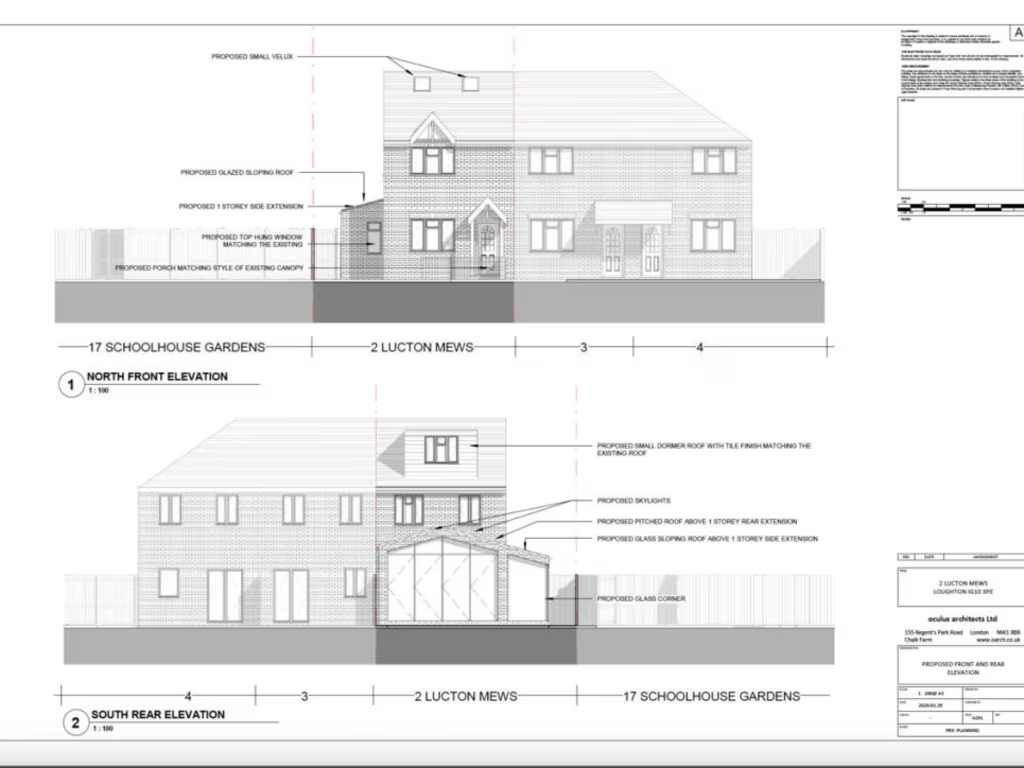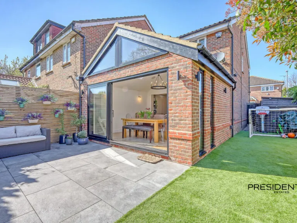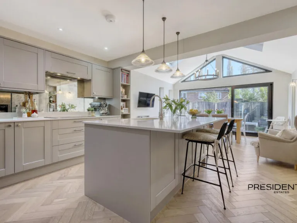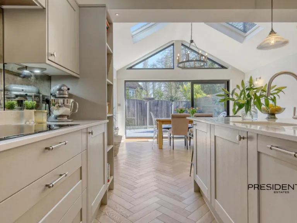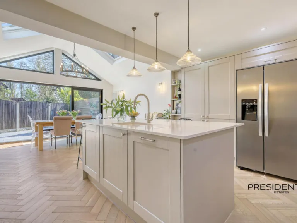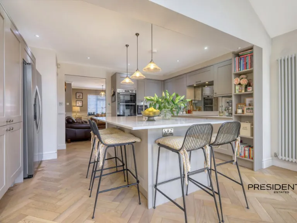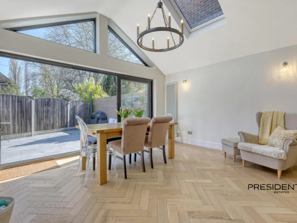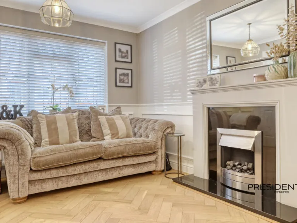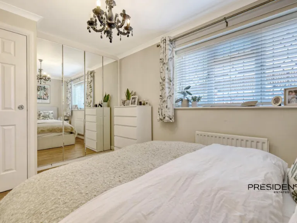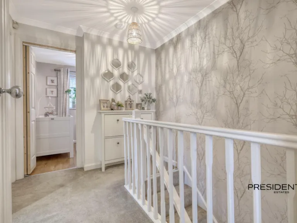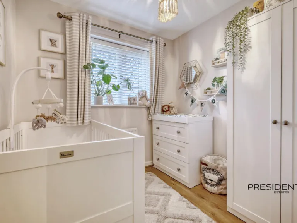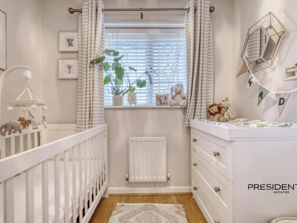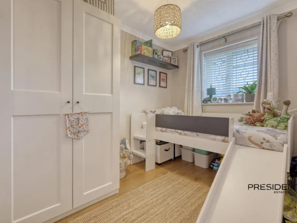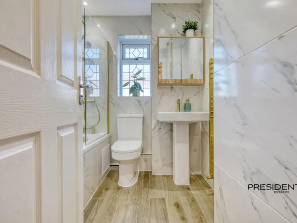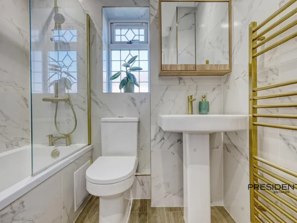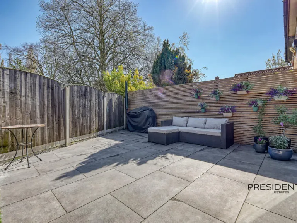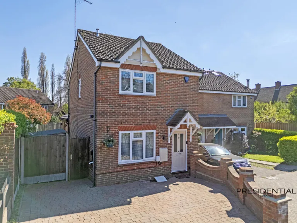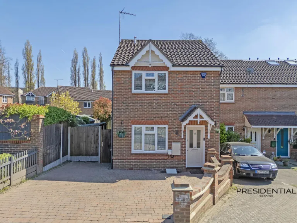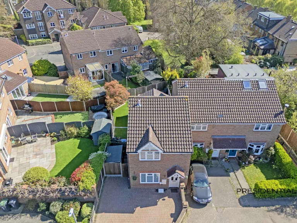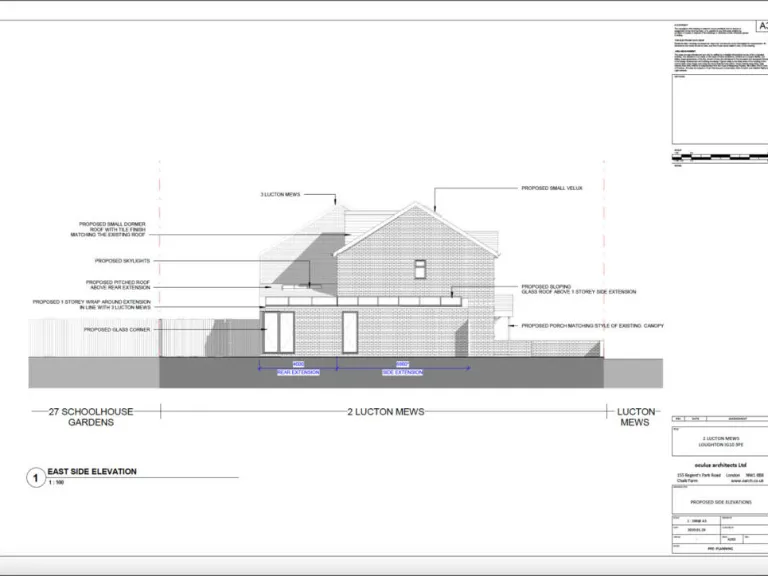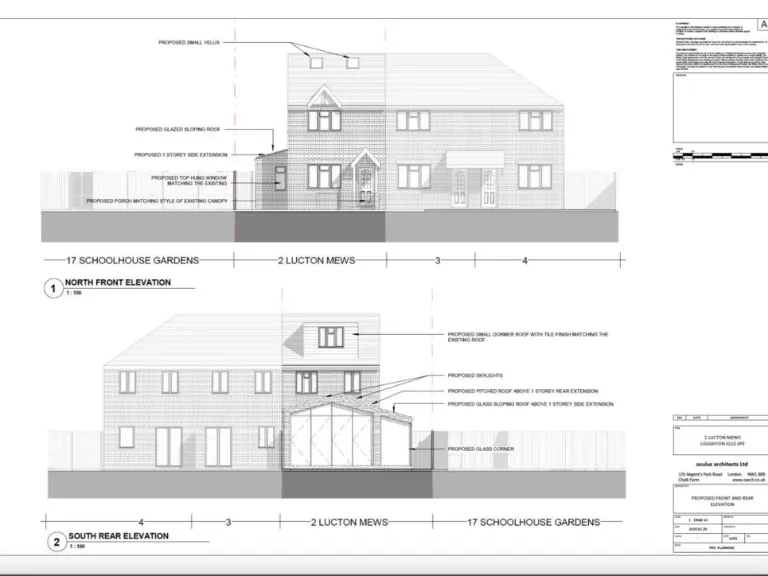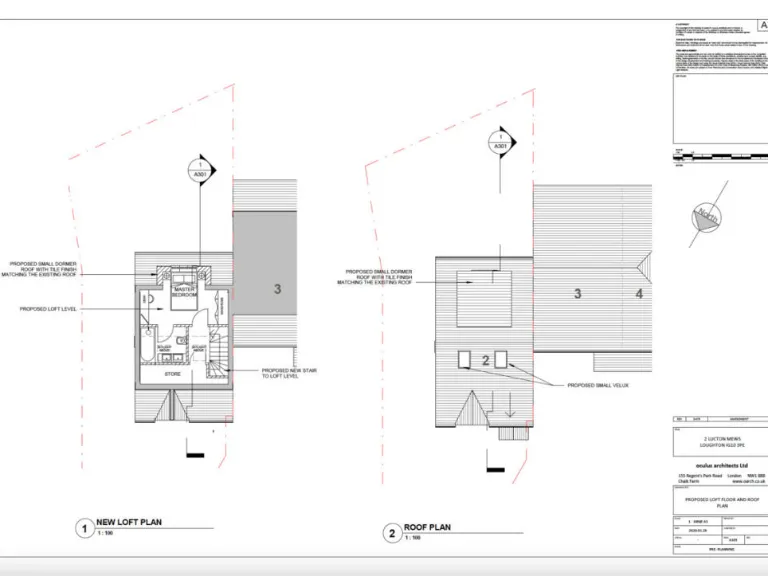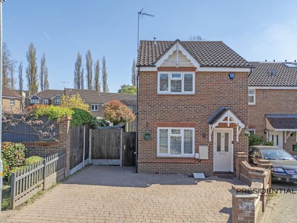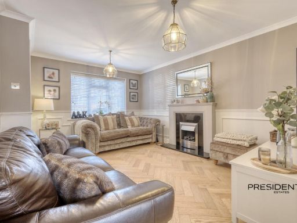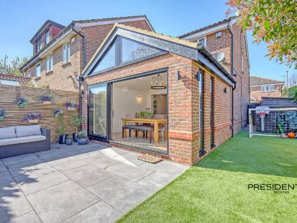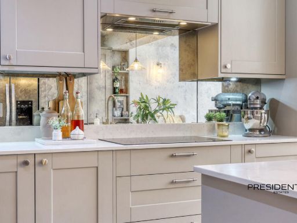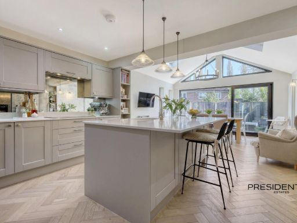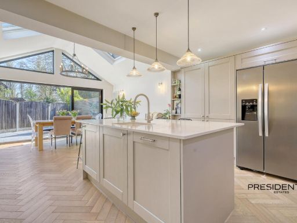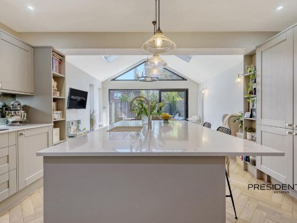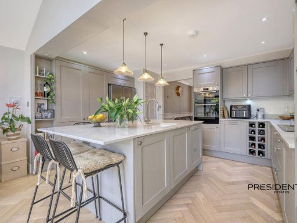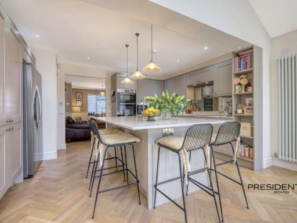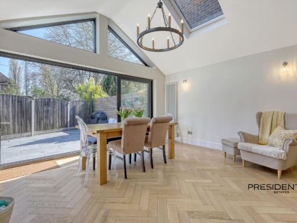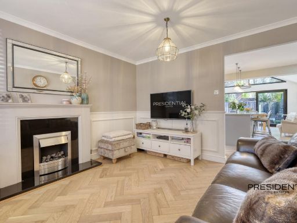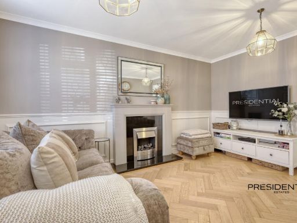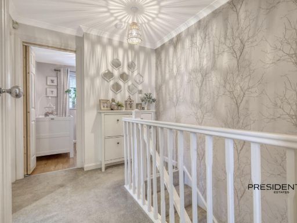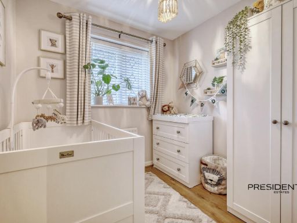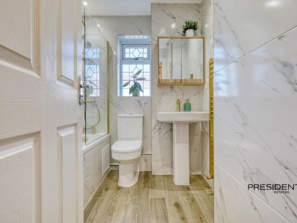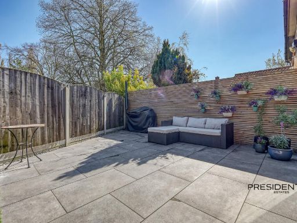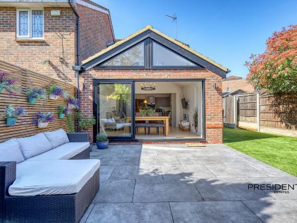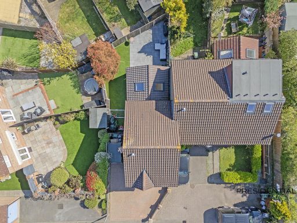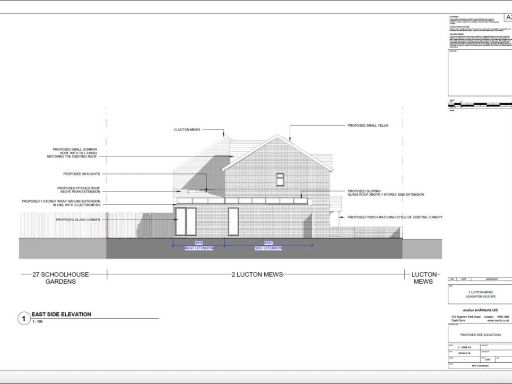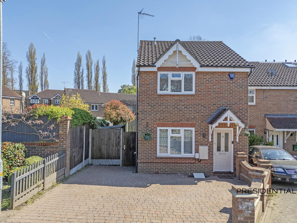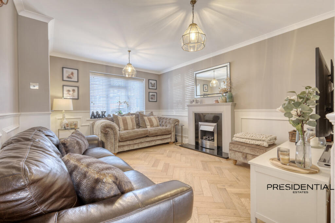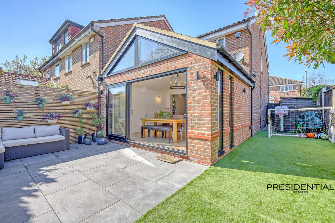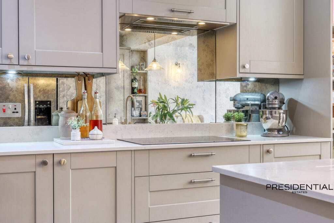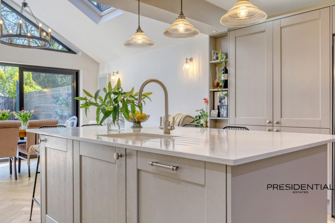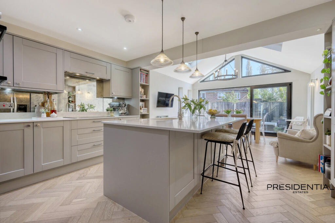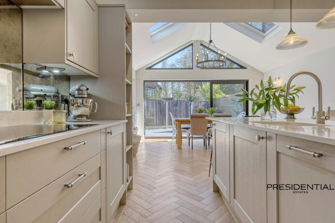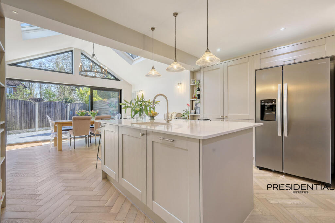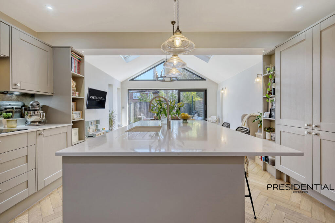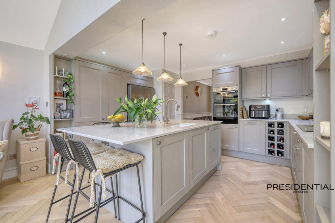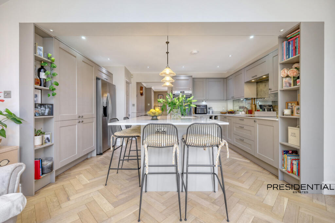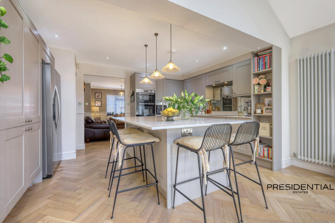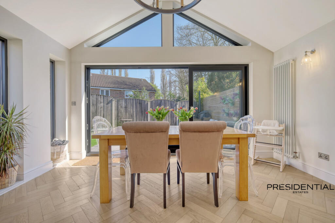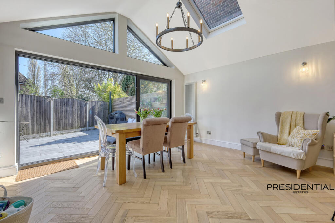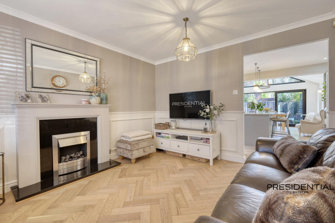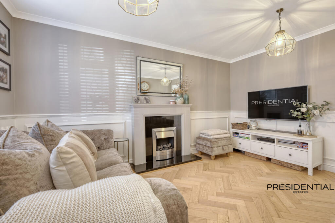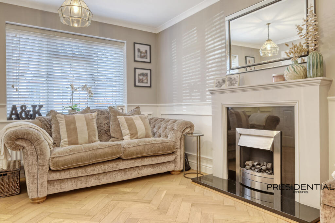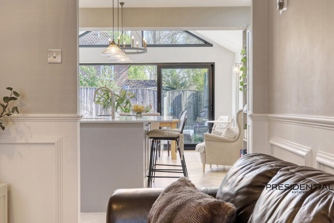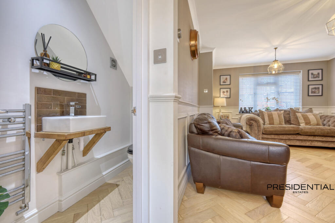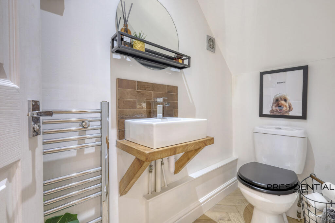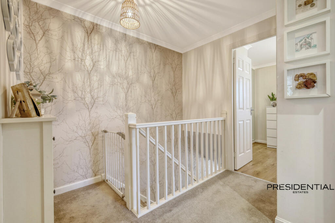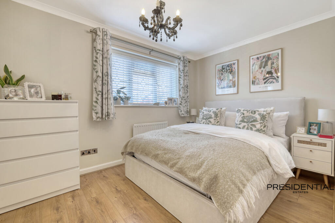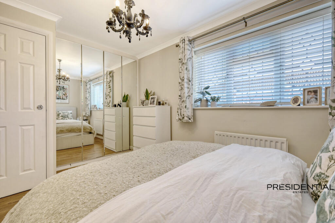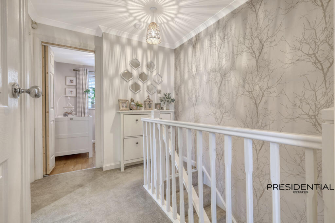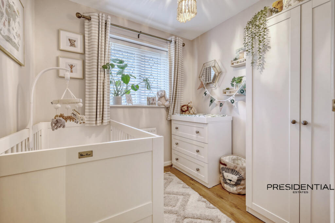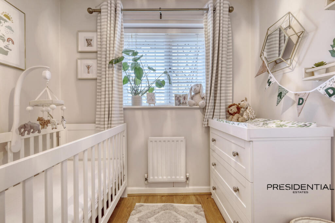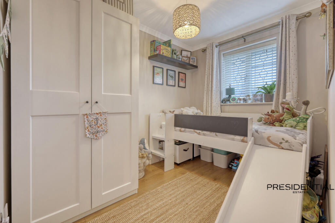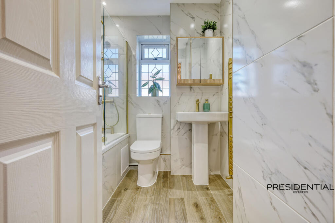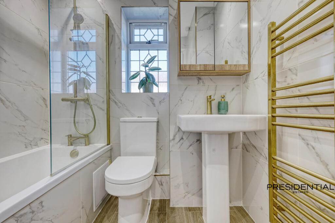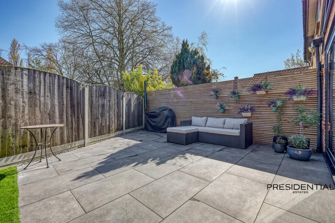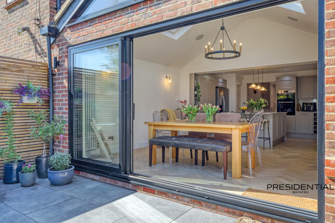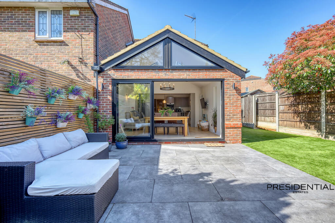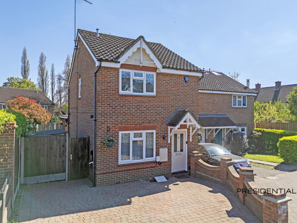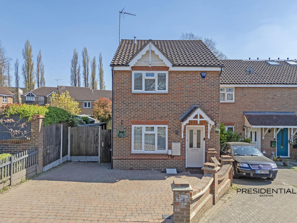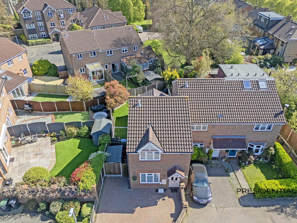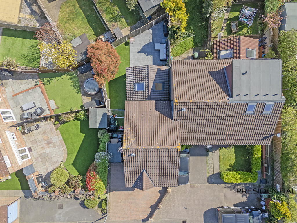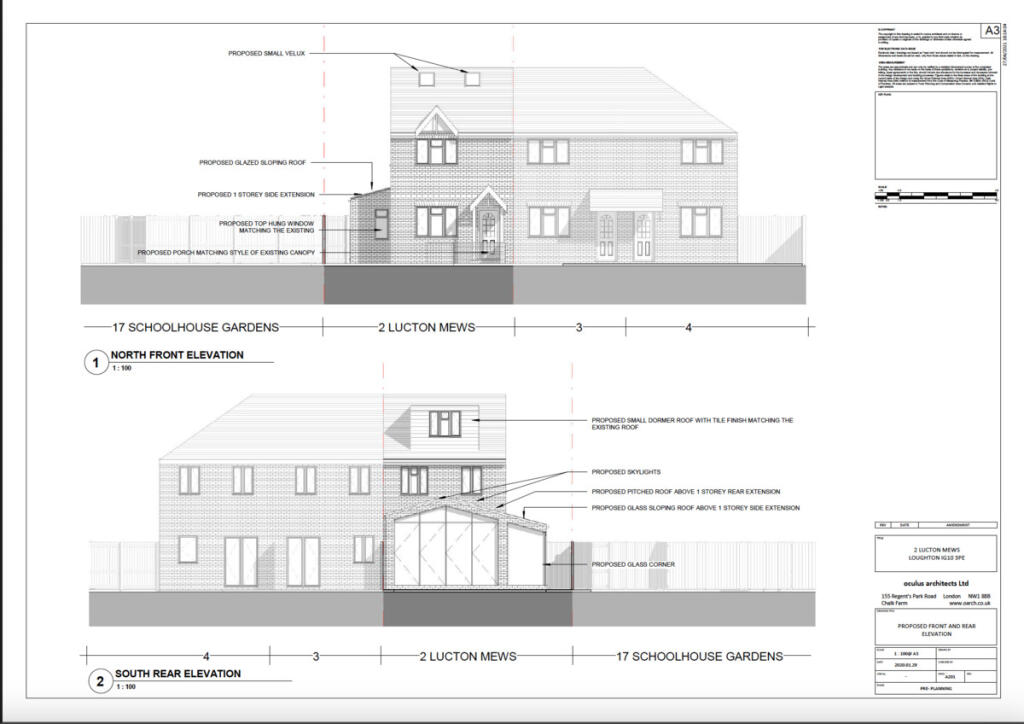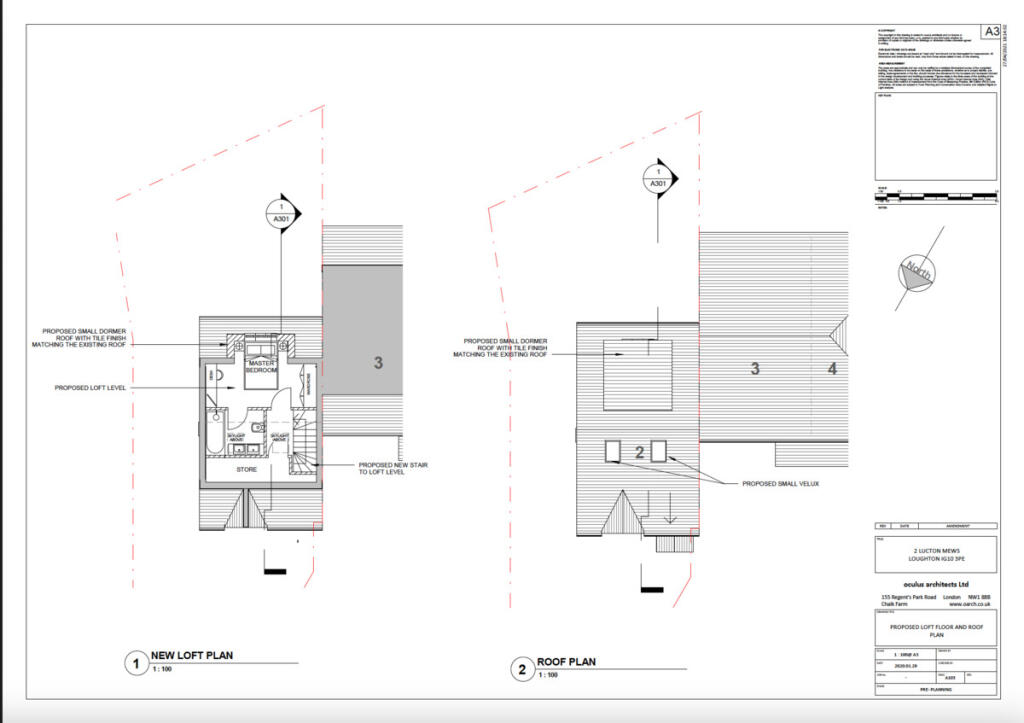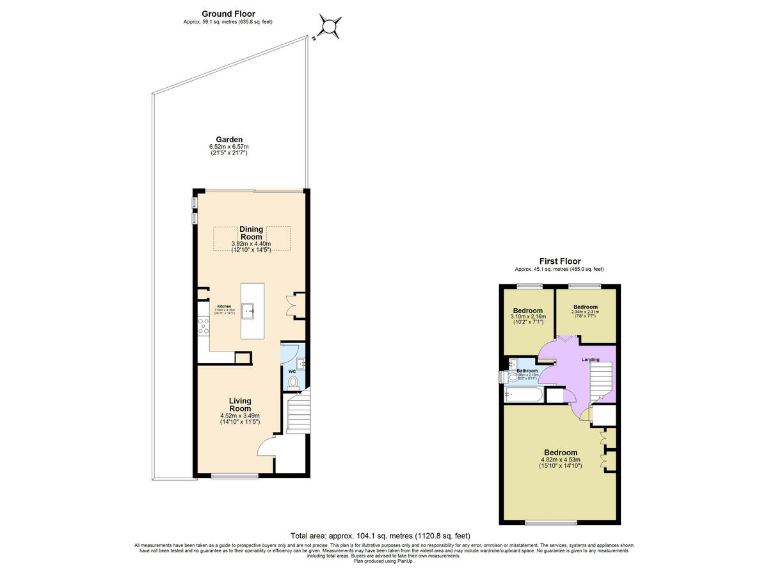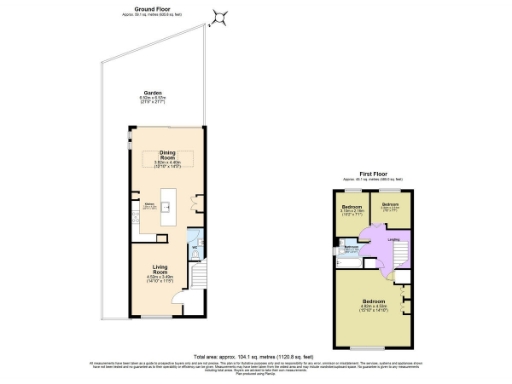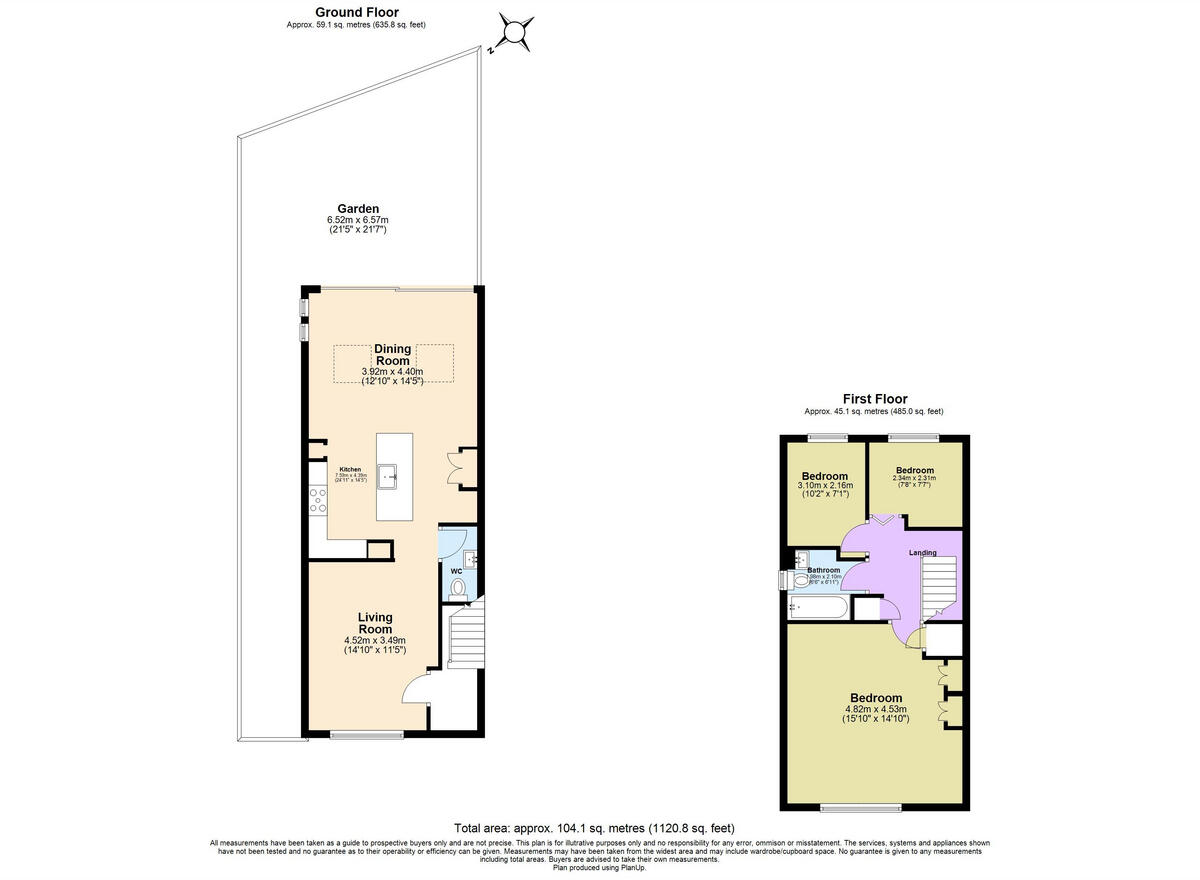Summary - 2 LUCTON MEWS LOUGHTON IG10 3PE
3 bed 1 bath Semi-Detached
**Standout Features:**
- **Three Spacious Bedrooms:** Bright, generously sized, and beautifully presented.
- **Extended Kitchen/Dining Room:** Contemporary with skylights, bi-fold doors, and underfloor heating.
- **High Specification Bathroom:** Recently installed, modern and stylish.
- **Landscaped Rear Garden:** L-shaped garden ideal for sun exposure.
- **Private Driveway:** Off-street parking for 2 vehicles with EV charging point.
- **Planning Permission:** Granted for side extension, front porch, and loft conversion for master suite/en-suite.
- **Solid Oak Herringbone Flooring:** Adds warmth and character to the entire ground floor.
- **Modern Boiler:** Recently installed, only 2 years old.
This stunning 3-bedroom semi-detached home, priced from £600,000 to £625,000, offers an ideal blend of modern luxury and family-friendly functionality. The heart of the property is its spectacular extended kitchen and dining area, which features an impressive high-pitched roof, abundant natural light from skylights, and seamless access to a beautifully landscaped rear garden—perfect for family gatherings and activities. The entire ground floor boasts solid oak herringbone flooring, enhancing warmth and elegance, while a newly renovated bathroom showcases high-end contemporary design.
For families, the property offers access to nearby excellent schools, including the highly-rated Debden Park High School. Additionally, unexpired planning permission allows for future expansion, ensuring long-term growth potential. With a recently upgraded boiler, private driveway parking, and an EV charging point, this home is both functional and energy-efficient. Located in a quiet cul-de-sac, it is conveniently situated near local amenities, transportation links, and recreational areas like Epping Forest.
This exceptional home is not just a living space; it promises comfort, security, and the opportunity for customization to truly make it your own. Act now—opportunities to acquire properties with this level of potential and appeal are rare and won’t last long!
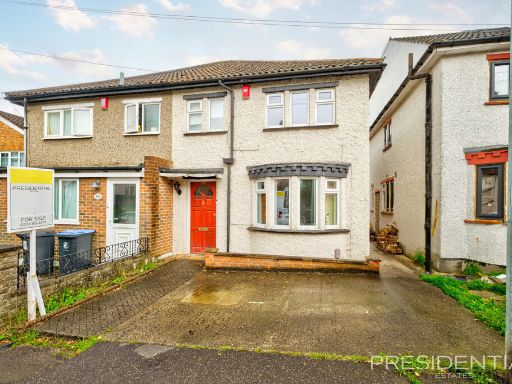 3 bedroom semi-detached house for sale in Englands Lane, Loughton, IG10 — £500,000 • 3 bed • 2 bath • 926 ft²
3 bedroom semi-detached house for sale in Englands Lane, Loughton, IG10 — £500,000 • 3 bed • 2 bath • 926 ft²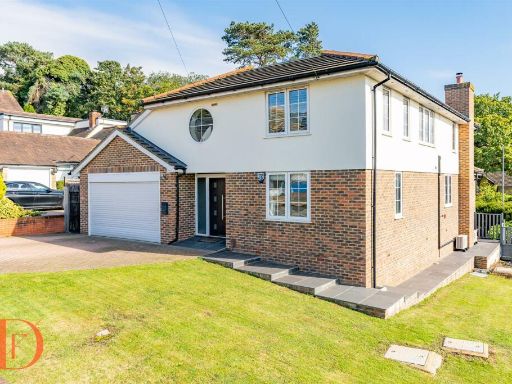 5 bedroom detached house for sale in Firs Drive, Loughton, IG10 — £1,250,000 • 5 bed • 3 bath • 2781 ft²
5 bedroom detached house for sale in Firs Drive, Loughton, IG10 — £1,250,000 • 5 bed • 3 bath • 2781 ft²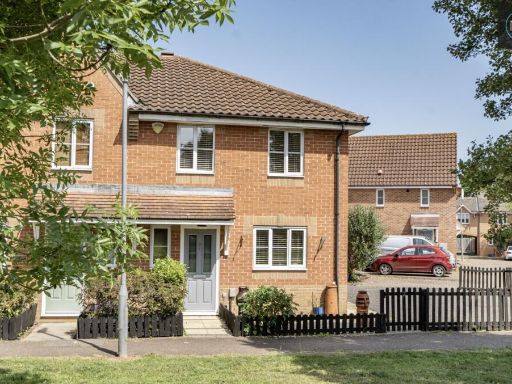 3 bedroom semi-detached house for sale in Sycamore Close, Loughton, Essex, IG10 2PG, IG10 — £475,000 • 3 bed • 1 bath • 820 ft²
3 bedroom semi-detached house for sale in Sycamore Close, Loughton, Essex, IG10 2PG, IG10 — £475,000 • 3 bed • 1 bath • 820 ft²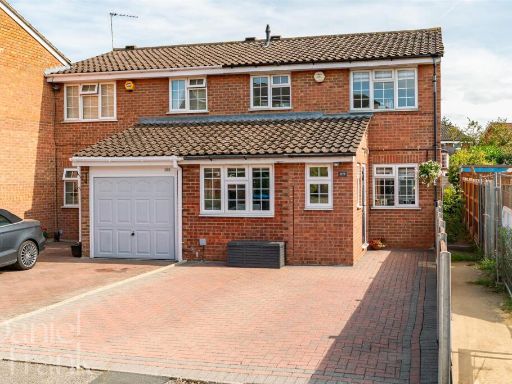 3 bedroom end of terrace house for sale in Swans Hope, Loughton, IG10 — £575,000 • 3 bed • 1 bath • 1166 ft²
3 bedroom end of terrace house for sale in Swans Hope, Loughton, IG10 — £575,000 • 3 bed • 1 bath • 1166 ft²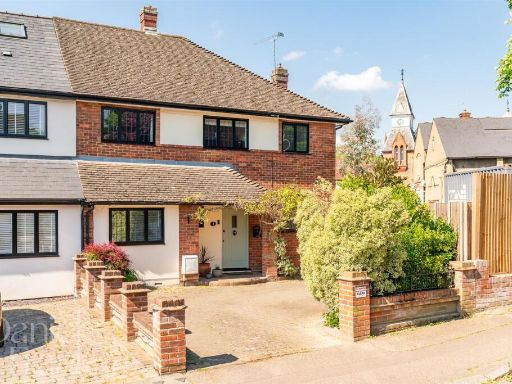 3 bedroom semi-detached house for sale in Brook Road, Loughton, IG10 — £975,000 • 3 bed • 2 bath • 1622 ft²
3 bedroom semi-detached house for sale in Brook Road, Loughton, IG10 — £975,000 • 3 bed • 2 bath • 1622 ft²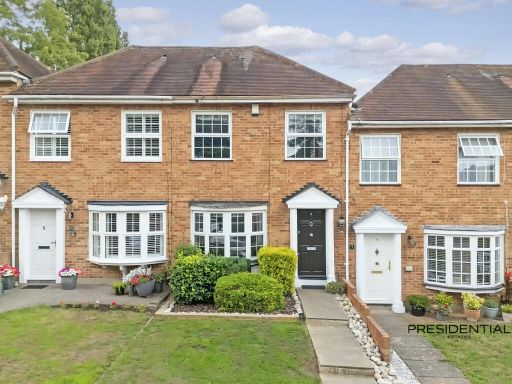 2 bedroom terraced house for sale in High Gables, Loughton, IG10 — £650,000 • 2 bed • 1 bath • 993 ft²
2 bedroom terraced house for sale in High Gables, Loughton, IG10 — £650,000 • 2 bed • 1 bath • 993 ft²



