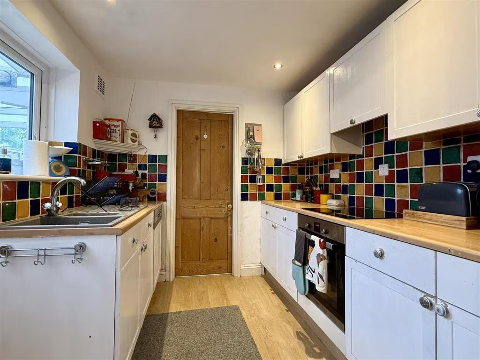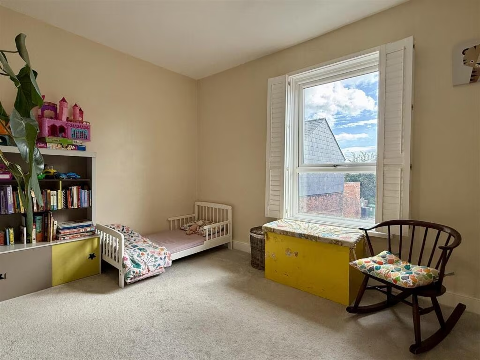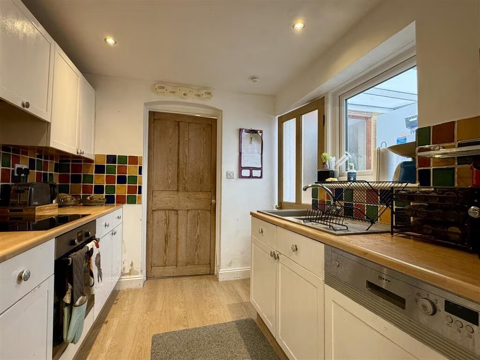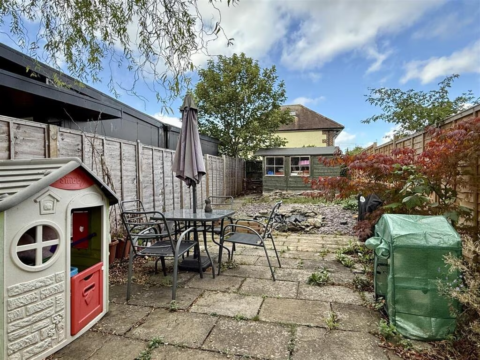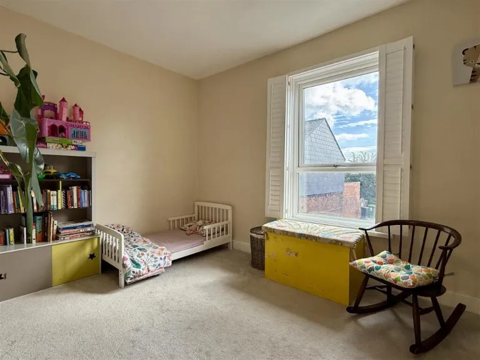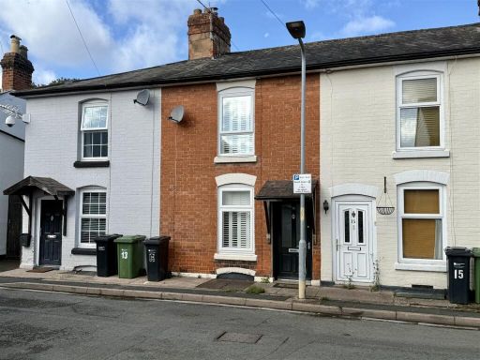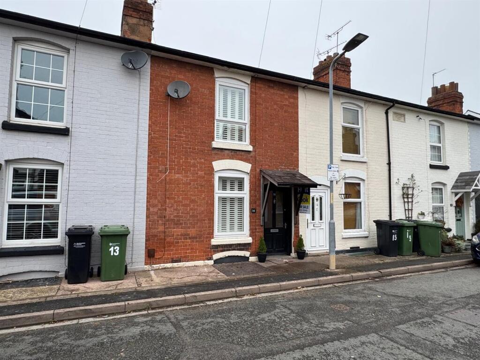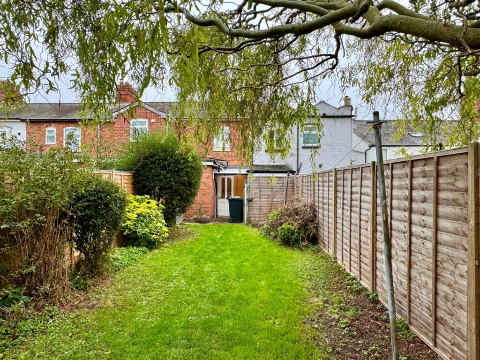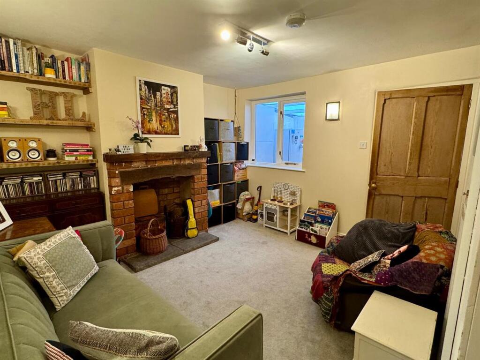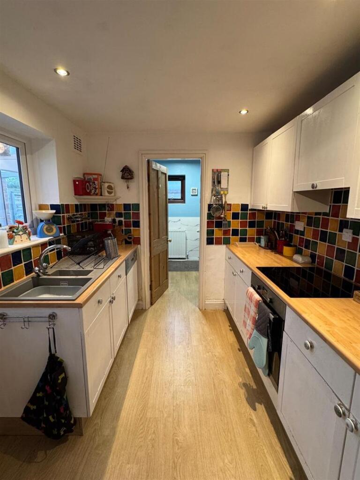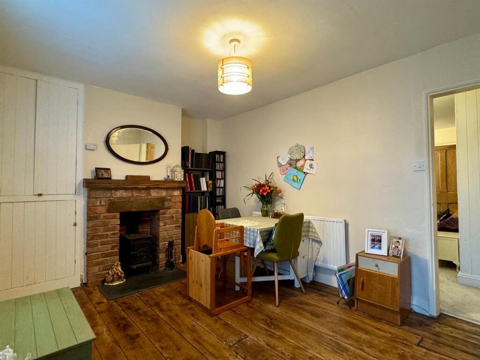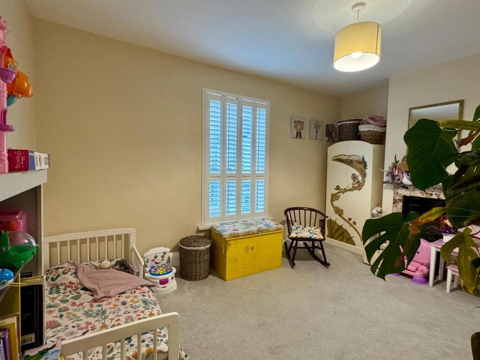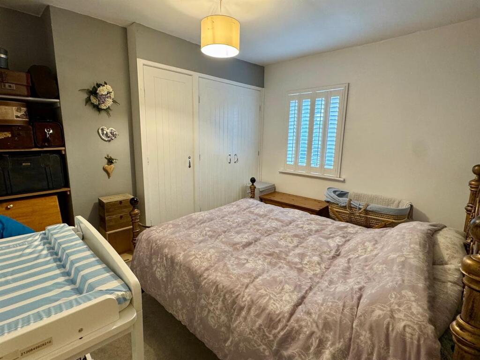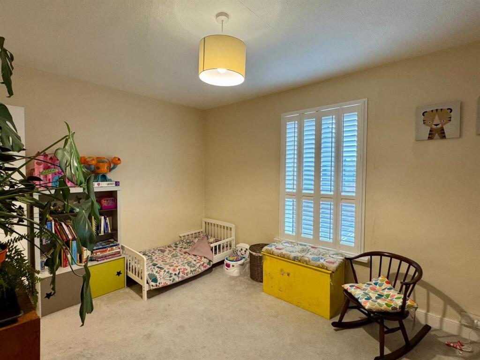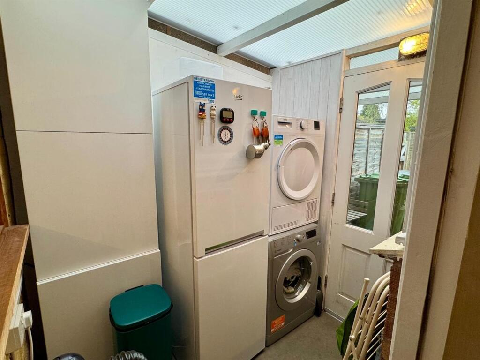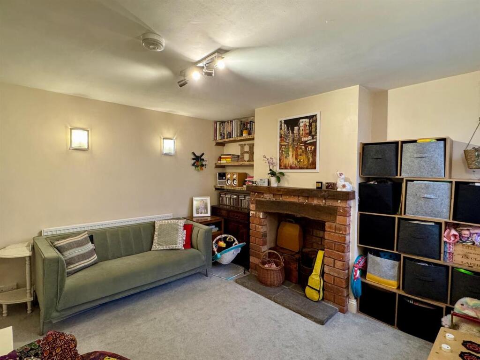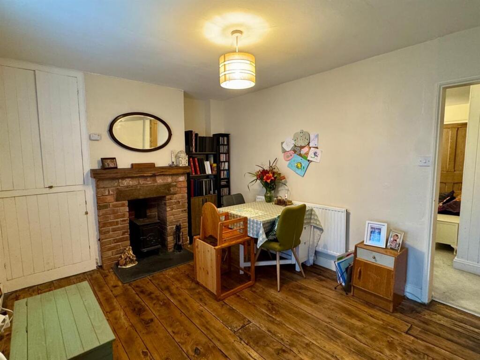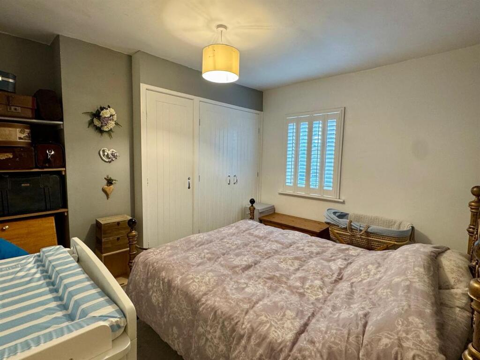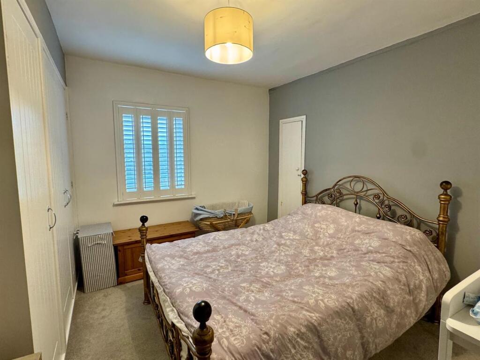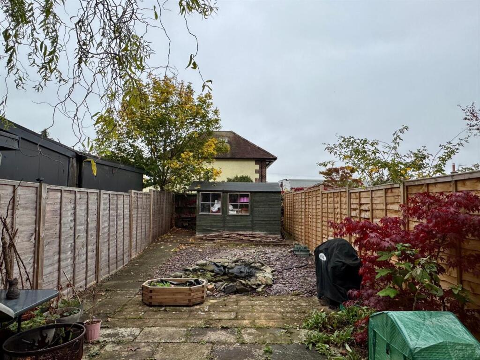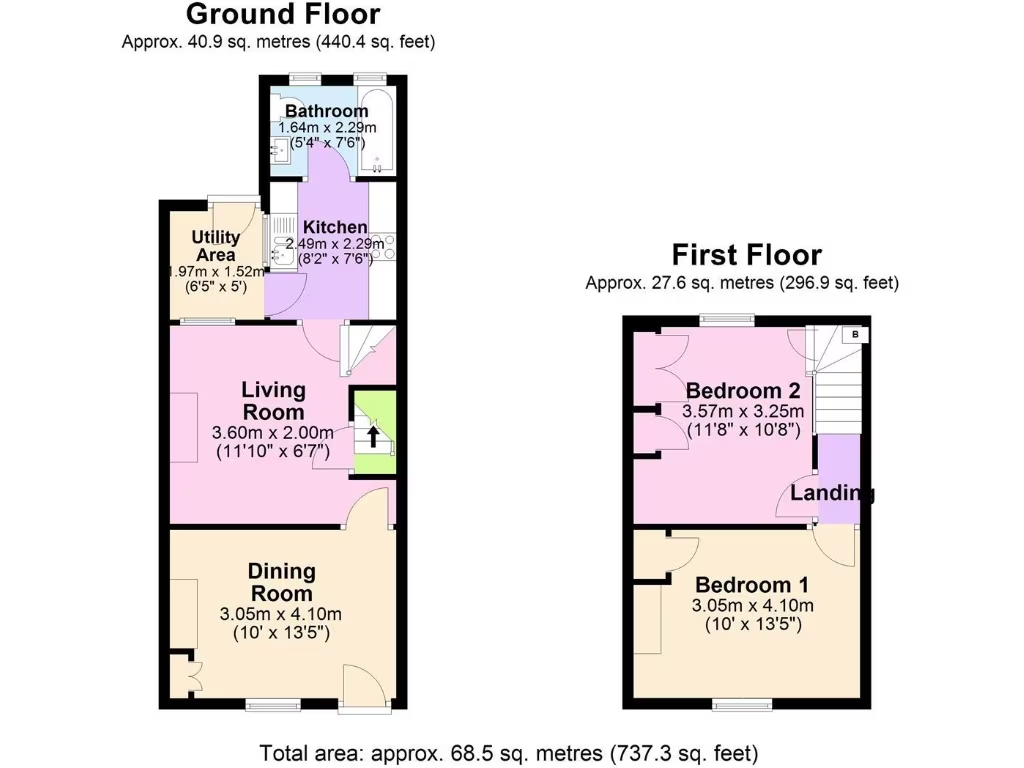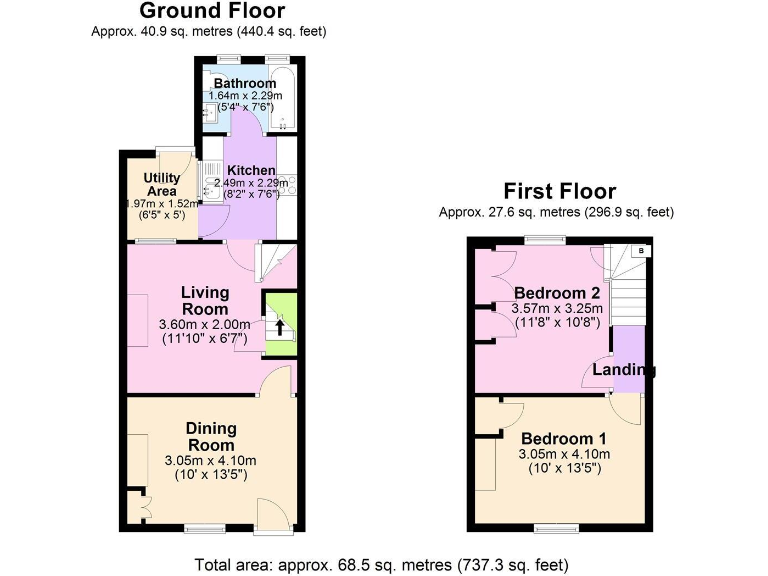Summary - 14 GUILDFORD STREET HEREFORD HR4 0DS
2 bed 1 bath House
Characterful two-bedroom starter with private garden and upgrade potential.
- Two double bedrooms and two reception rooms, approx. 737 sq ft
- Modern bathroom; functional kitchen with fitted appliances
- Good-sized enclosed rear garden with patio and lawn
- Permit parking available; no garage on site
- Built before 1900 with solid brick walls; insulation likely needed
- Double glazing installed before 2002; energy improvements possible
- Freehold tenure; council tax band B (relatively cheap)
- Neighbouring property has reciprocal right of access across garden
A compact Victorian mid-terrace in central Hereford, this freehold two-bedroom cottage offers an affordable entry into the market. The house feels cosy and well-zoned: two double bedrooms upstairs, two reception rooms on the ground floor and a modern bathroom. The rear garden is a useful private outdoor space with paved patio and lawn for socialising or vegetable beds.
Practical benefits include gas central heating, double glazing (installed before 2002), fast broadband availability and permit parking nearby. At about 737 sq ft the accommodation is modest but efficiently arranged for first-time buyers or buy-to-let purchasers seeking a city-centre position close to local schools and amenities.
Buyers should be aware this is a period property with solid brick walls likely lacking cavity insulation and modest room proportions. The plot is small and there is no garage; the neighbouring property has a reciprocal right of access across the garden. Crime levels in the area are above average, so prospective owners should factor security into their plans.
Overall this property suits someone wanting a centrally located, characterful starter home with scope for cosmetic improvement and energy-efficiency upgrades. It presents a practical, affordable option for homeowners or investors prepared to update and personalise a traditional terraced property.
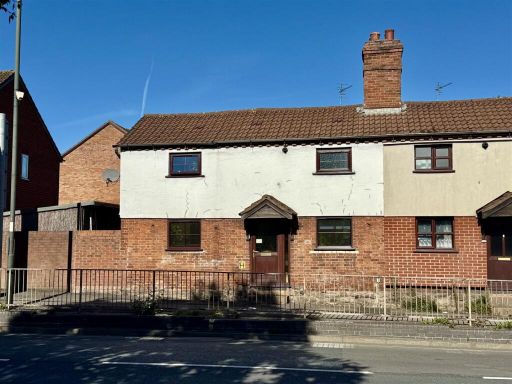 2 bedroom semi-detached house for sale in Belmont Road, Hereford, HR2 — £210,000 • 2 bed • 1 bath • 958 ft²
2 bedroom semi-detached house for sale in Belmont Road, Hereford, HR2 — £210,000 • 2 bed • 1 bath • 958 ft²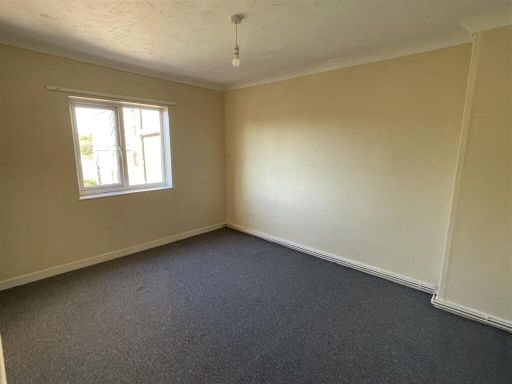 2 bedroom terraced house for sale in Widemarsh Street, Hereford, HR4 — £159,950 • 2 bed • 1 bath • 969 ft²
2 bedroom terraced house for sale in Widemarsh Street, Hereford, HR4 — £159,950 • 2 bed • 1 bath • 969 ft² 2 bedroom terraced house for sale in Whitecross Road, Hereford, HR4 — £205,000 • 2 bed • 1 bath • 505 ft²
2 bedroom terraced house for sale in Whitecross Road, Hereford, HR4 — £205,000 • 2 bed • 1 bath • 505 ft² 2 bedroom terraced house for sale in Highmore Street, Hereford, HR4 — £225,000 • 2 bed • 1 bath • 869 ft²
2 bedroom terraced house for sale in Highmore Street, Hereford, HR4 — £225,000 • 2 bed • 1 bath • 869 ft²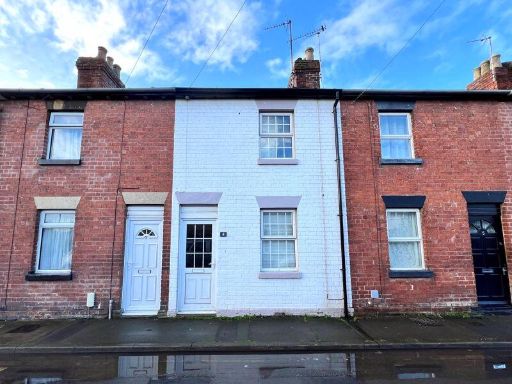 2 bedroom terraced house for sale in Canonmoor Street, Hereford, HR4 — £157,950 • 2 bed • 1 bath • 701 ft²
2 bedroom terraced house for sale in Canonmoor Street, Hereford, HR4 — £157,950 • 2 bed • 1 bath • 701 ft²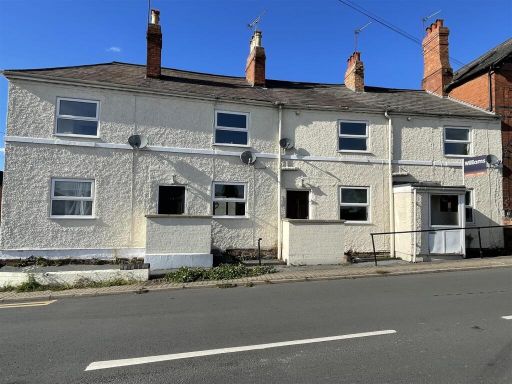 2 bedroom terraced house for sale in Widemarsh Street, Hereford, HR4 — £159,950 • 2 bed • 1 bath • 1195 ft²
2 bedroom terraced house for sale in Widemarsh Street, Hereford, HR4 — £159,950 • 2 bed • 1 bath • 1195 ft²


