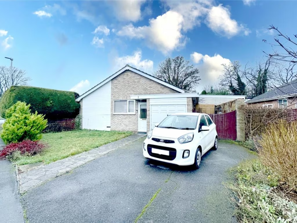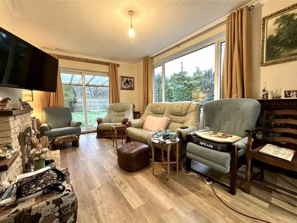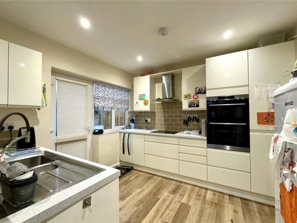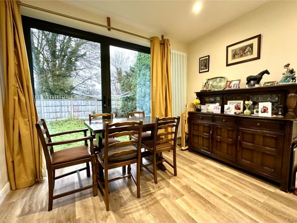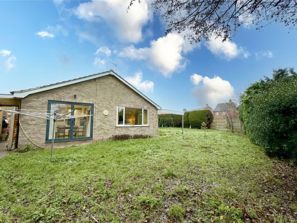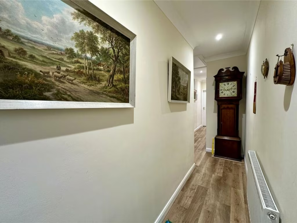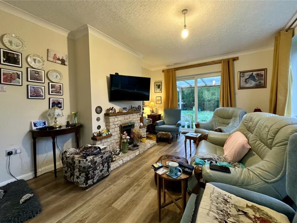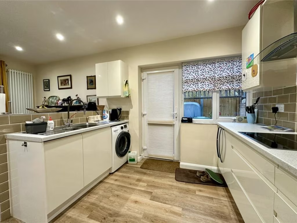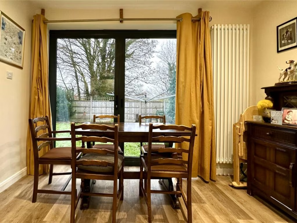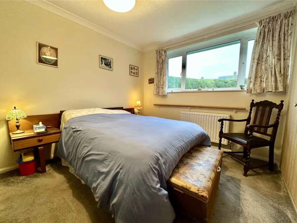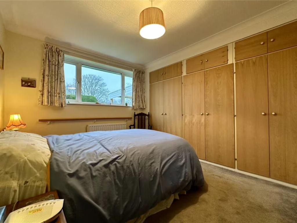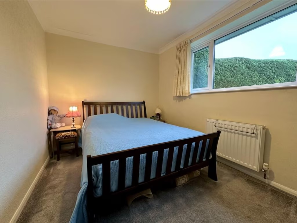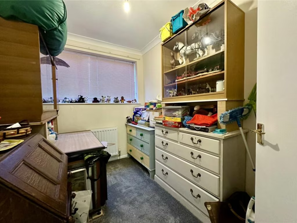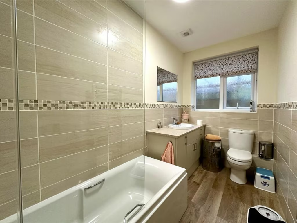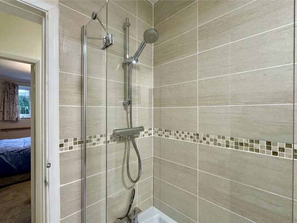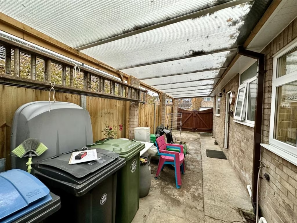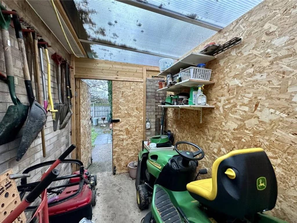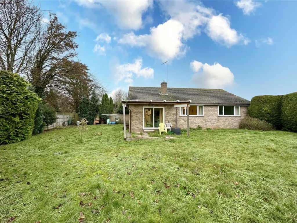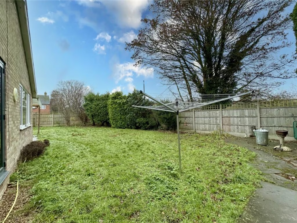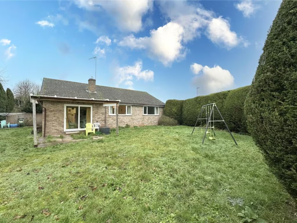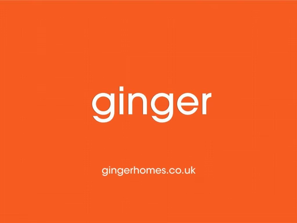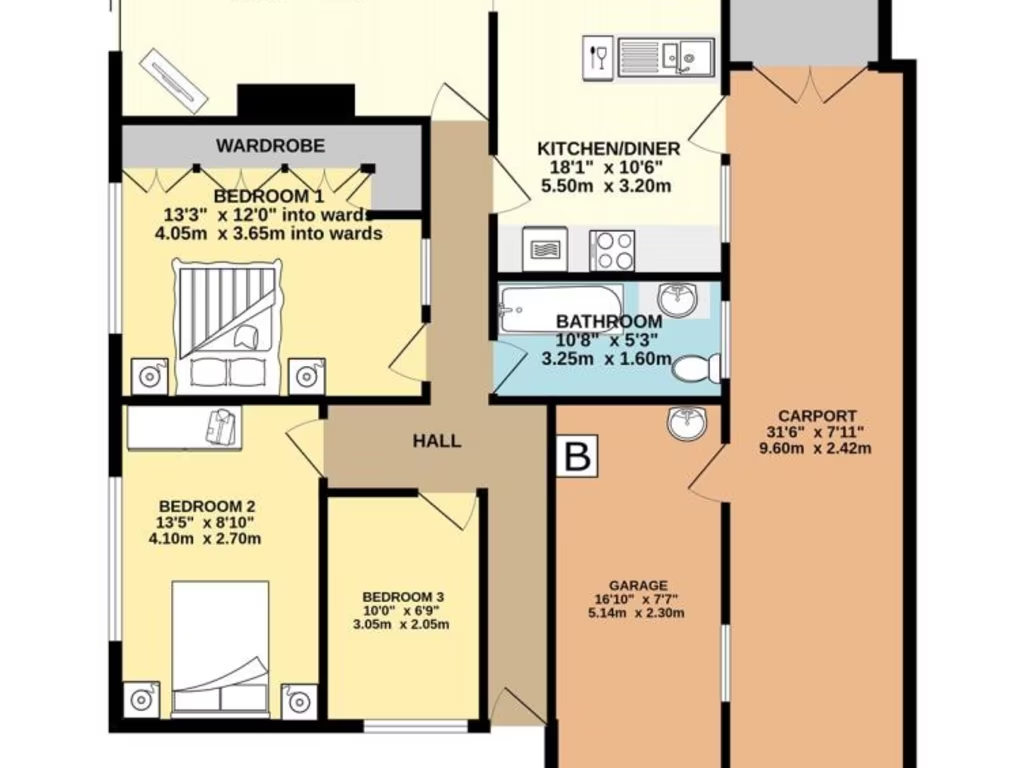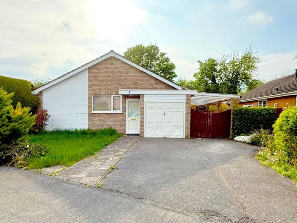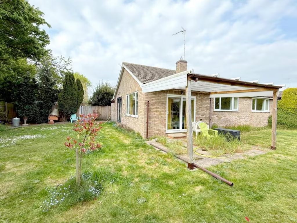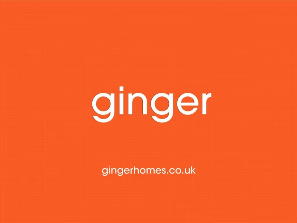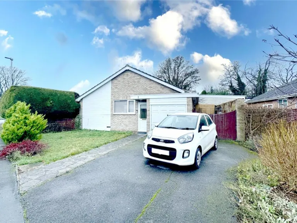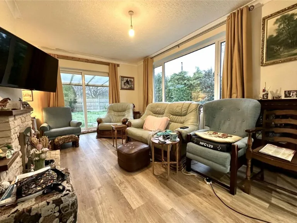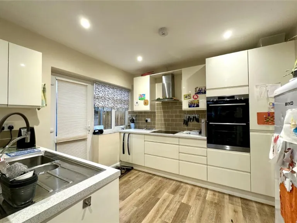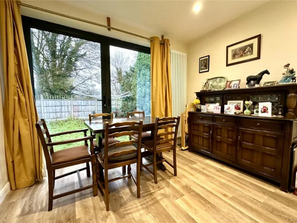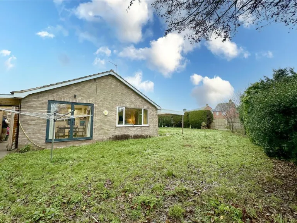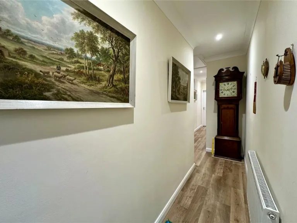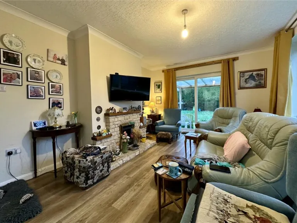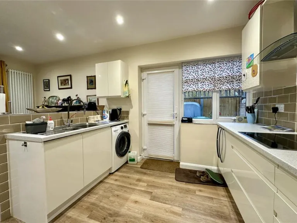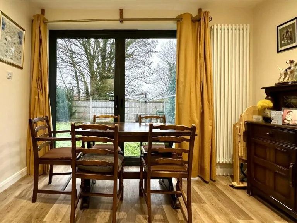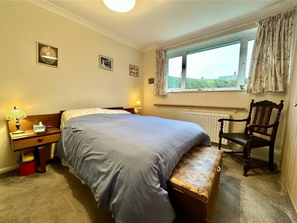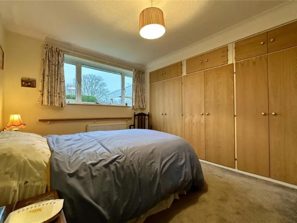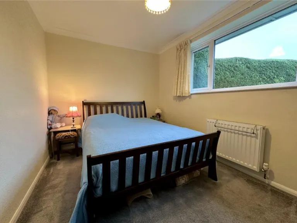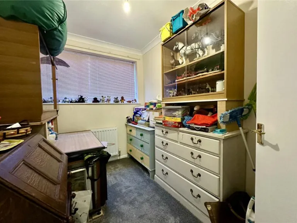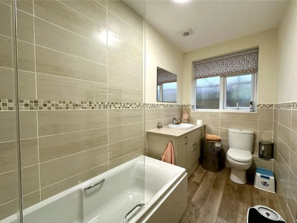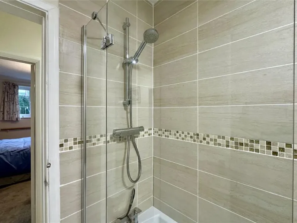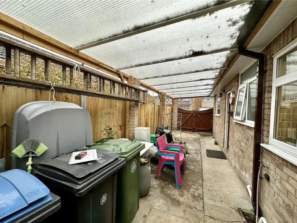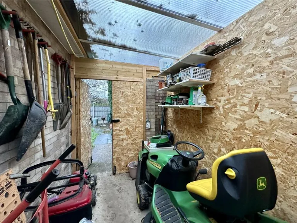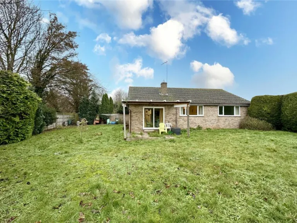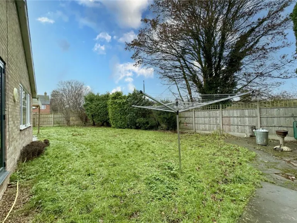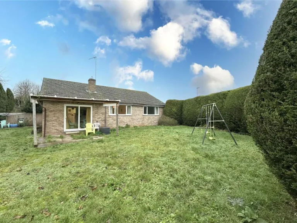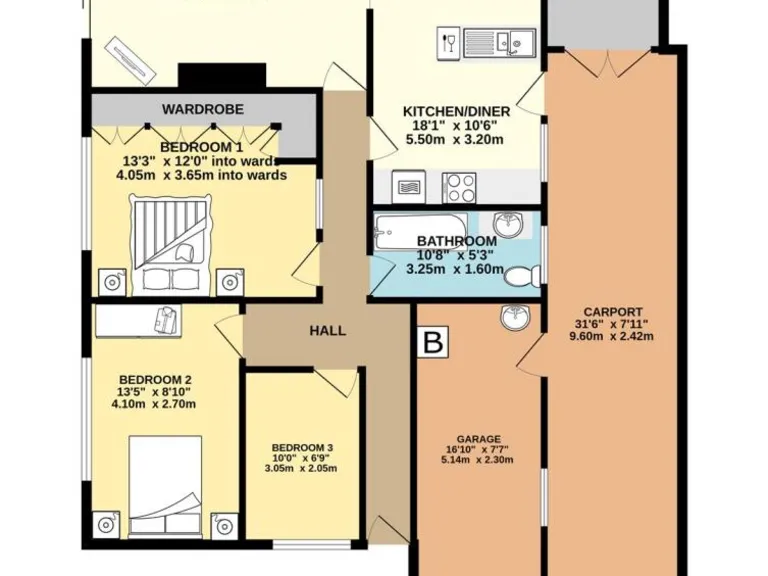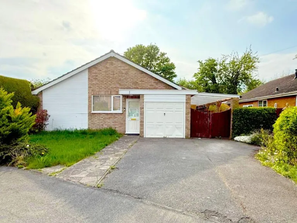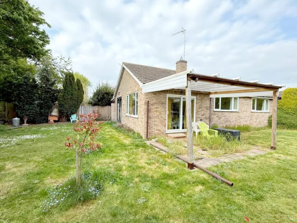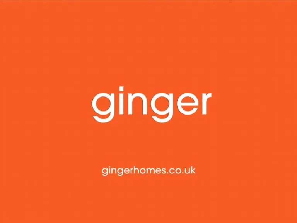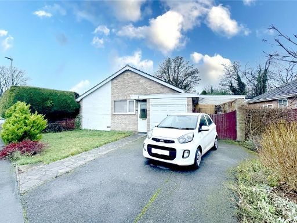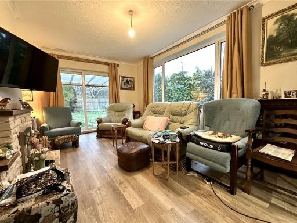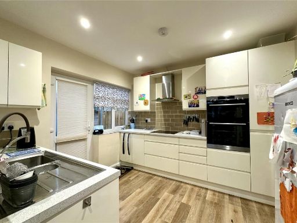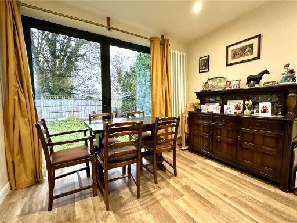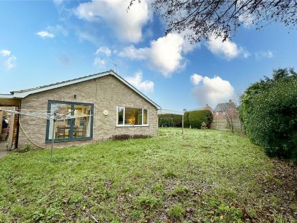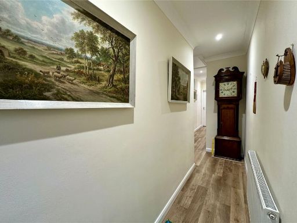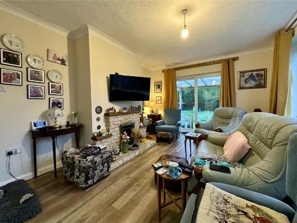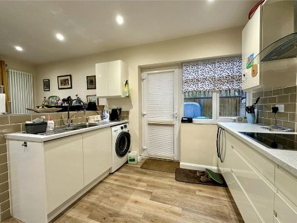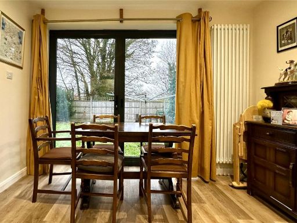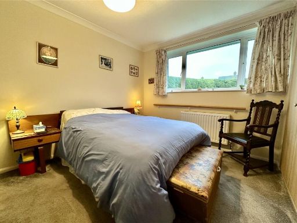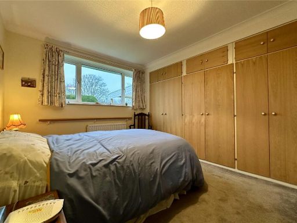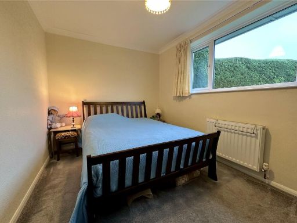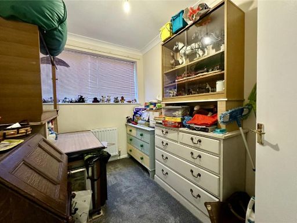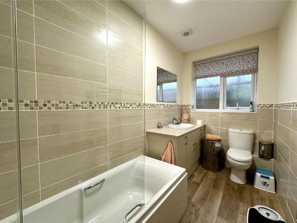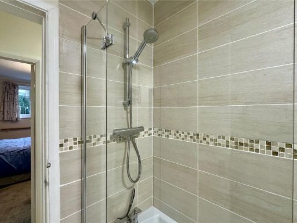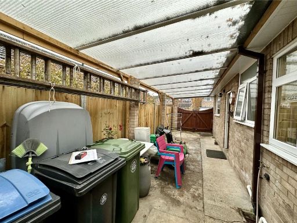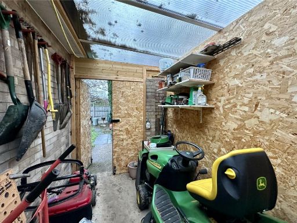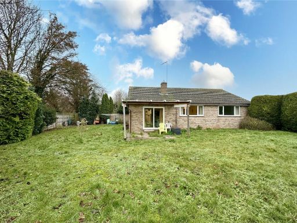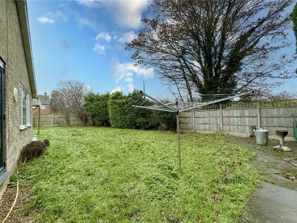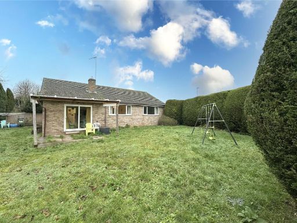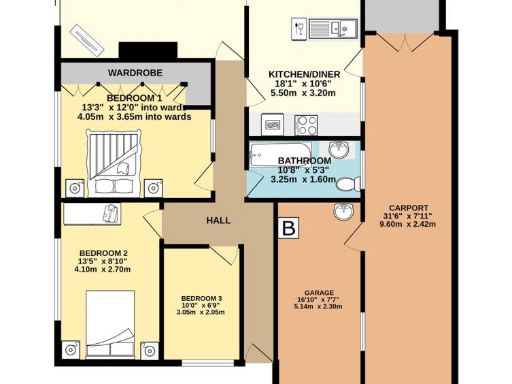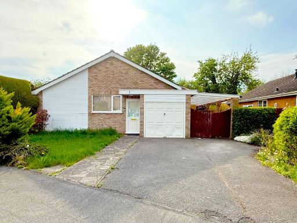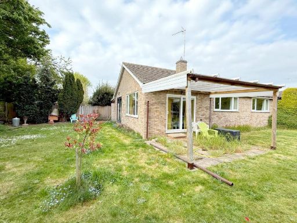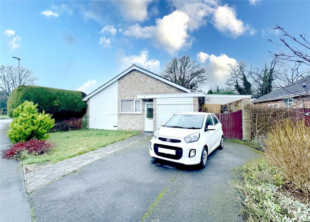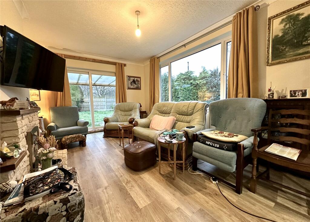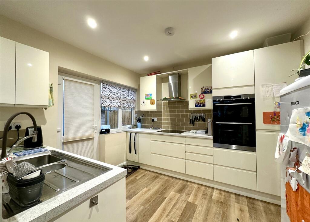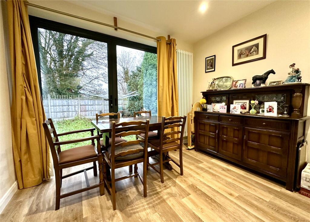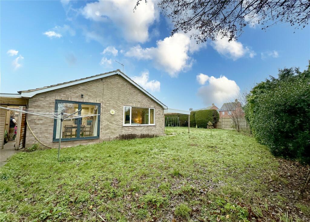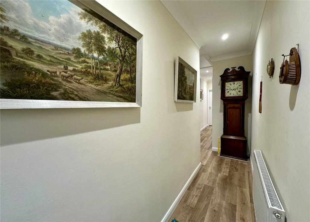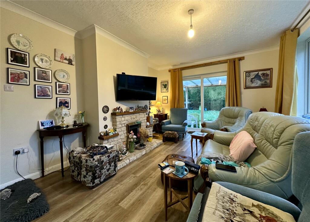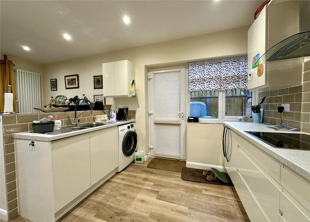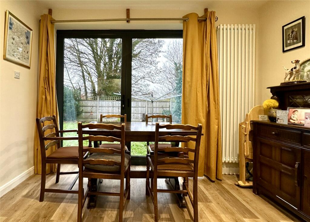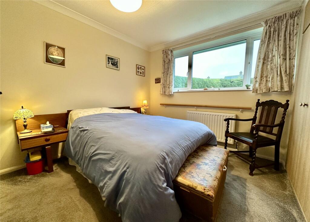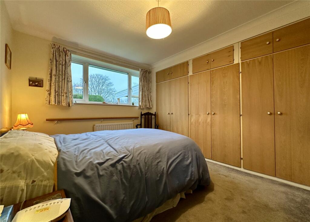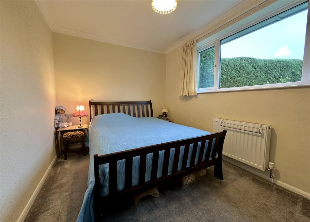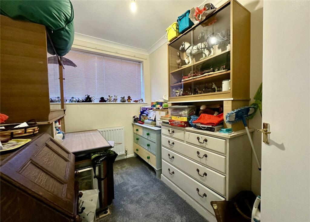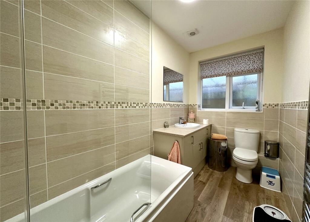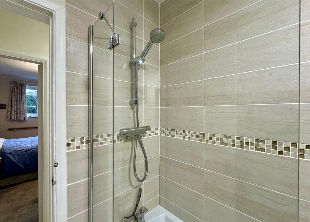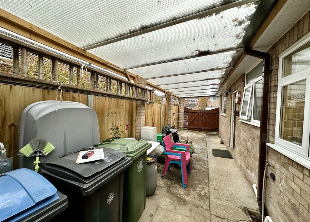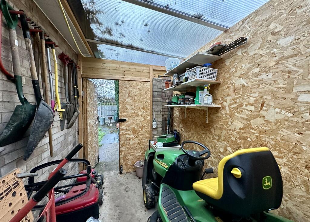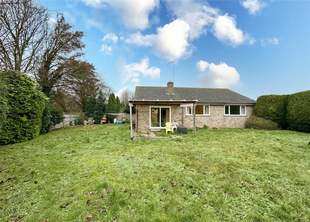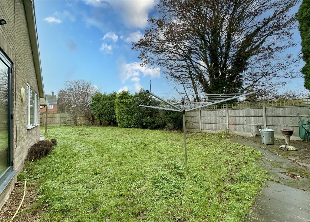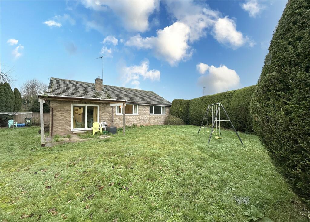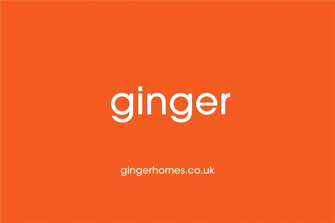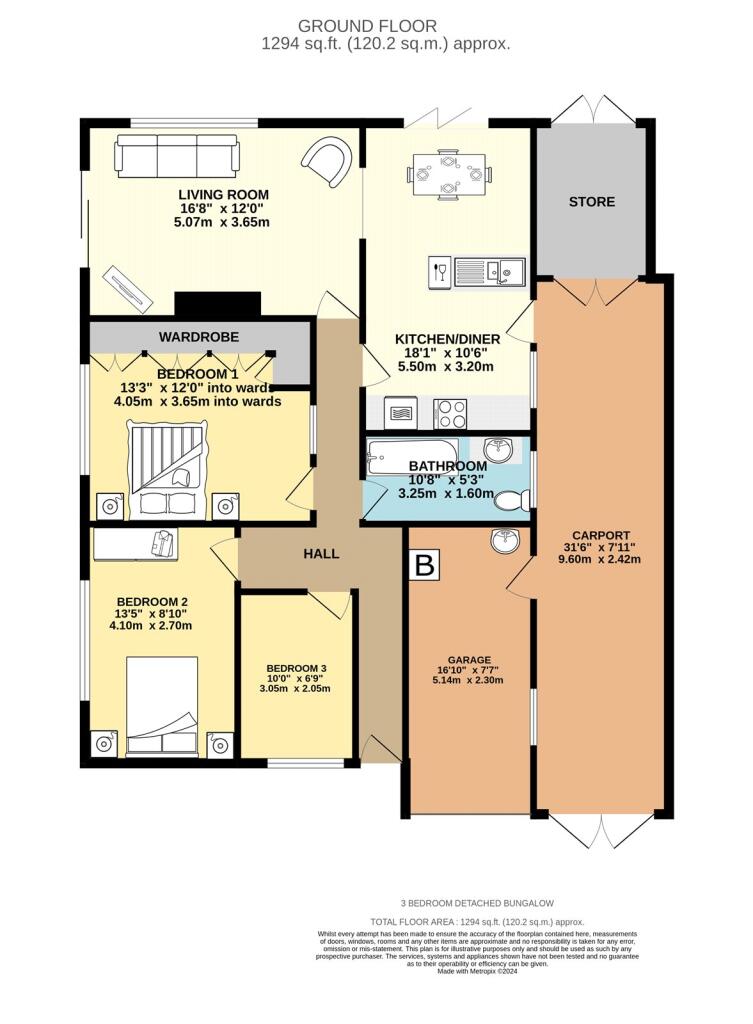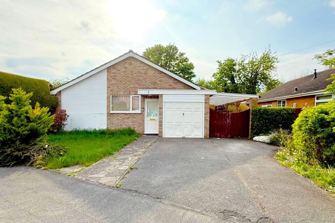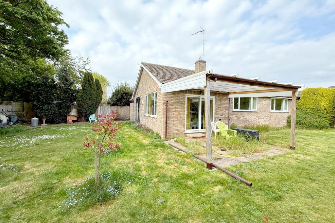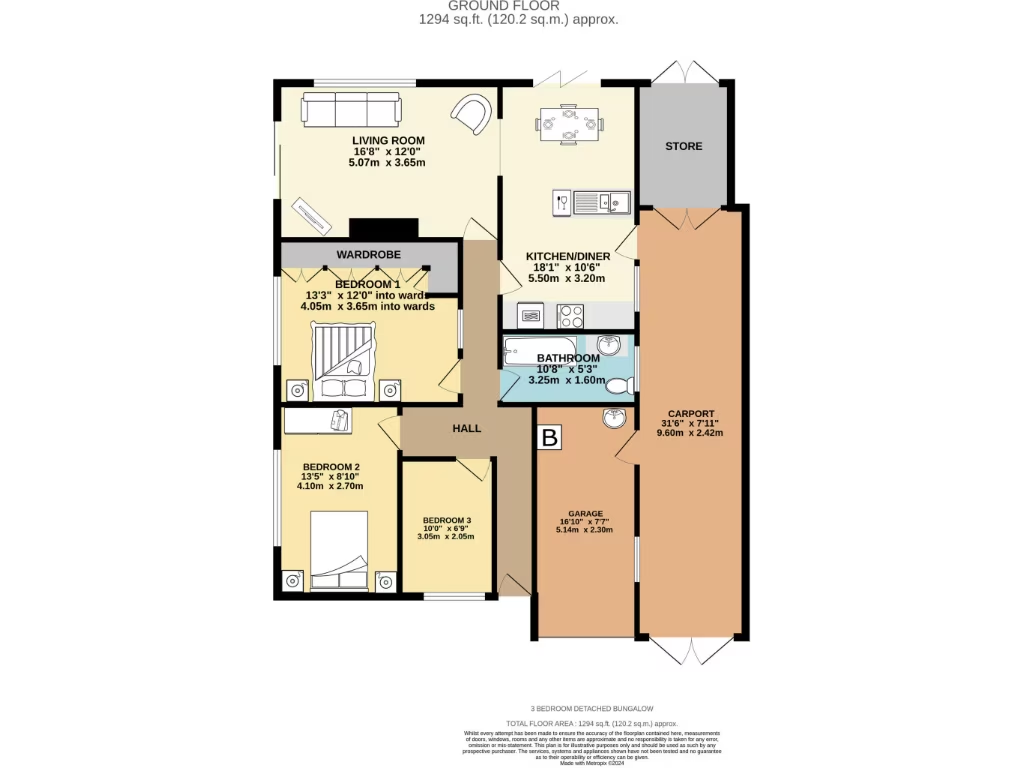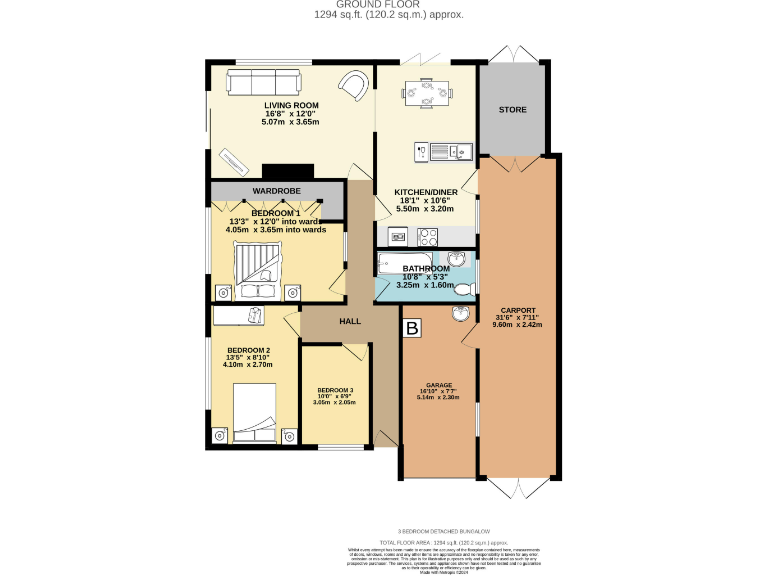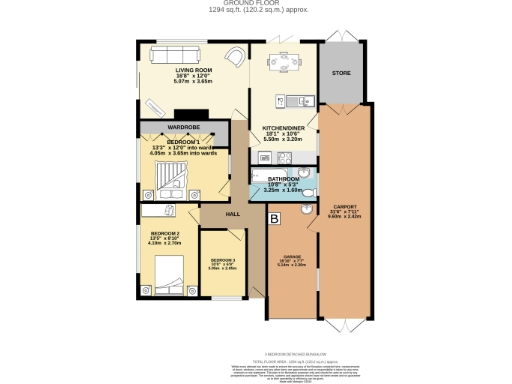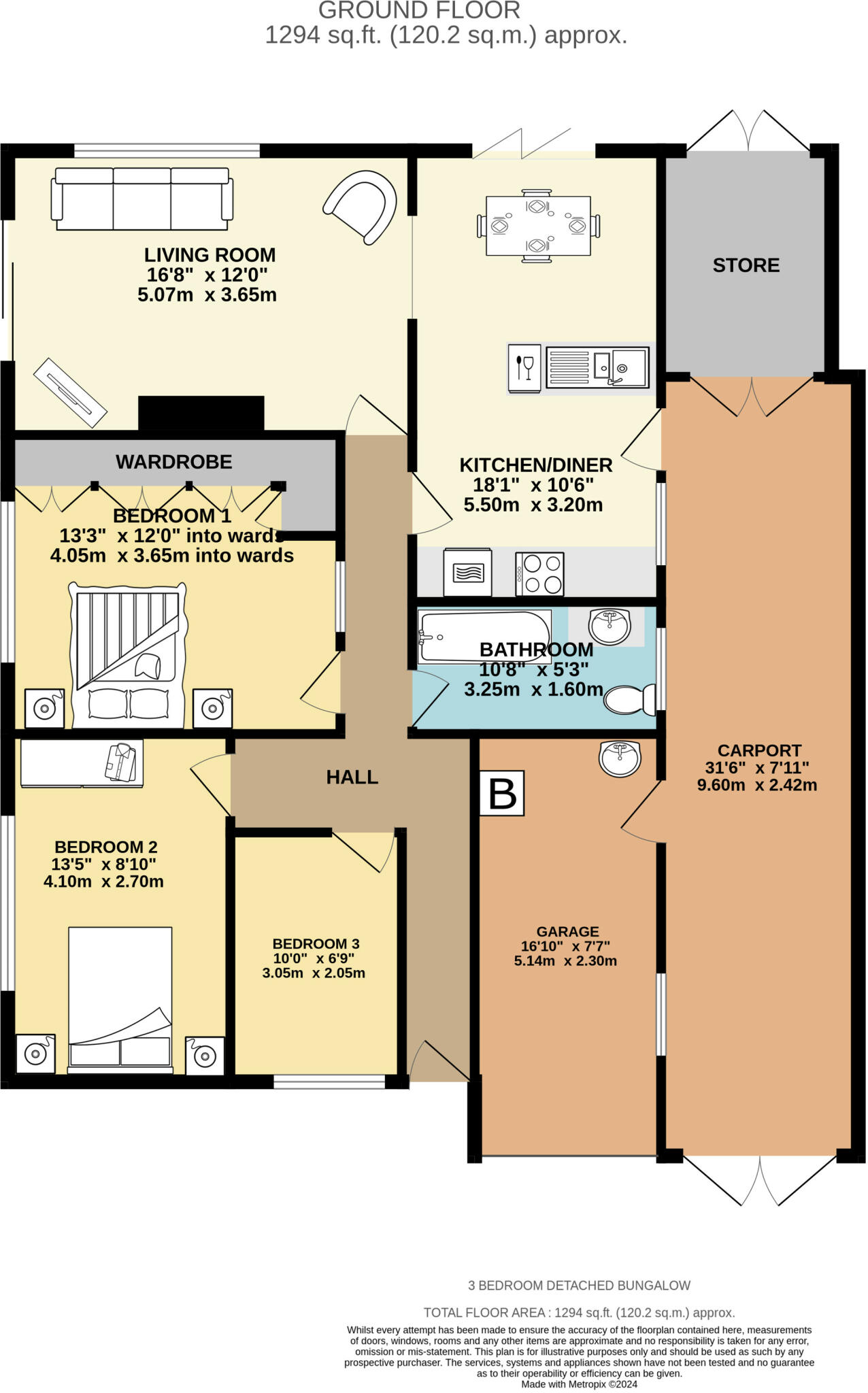Summary - 1 ETTINGTON CLOSE WELLESBOURNE WARWICK CV35 9RJ
3 bed 1 bath Bungalow
Refurbished three-bedroom bungalow on a large sunny plot, close to village amenities and commuter links..
Three-bedroom detached bungalow, fully modernised
Large south- and west-facing rear and side garden
Open-plan modern kitchen/diner with bi-fold doors
Spacious living room with dual aspect and patio doors
Single bathroom only—may not suit larger families
Single-sized garage; long carport plus additional storage
Built late 1960s–1970s — wall insulation unknown
Freehold, driveway parking, easy M40 access
This detached three-bedroom bungalow on a generous corner plot in Wellesbourne has been substantially modernised and is ready to move into. The layout places the three bedrooms to the front and side, with daytime living—large lounge and open-plan kitchen/diner—arranged to make the most of the south- and west-facing rear garden. Bi-fold and sliding doors give easy indoor–outdoor flow for entertaining and family life.
Practical features include a single garage, long carport with additional storage/shed access to the garden, driveway parking, and a recently fitted Worcester boiler. The kitchen is fitted with integrated appliances and the bathroom is modern and tiled; the property benefits from double glazing and new internal finishes from the refurbishment.
Notable constraints: there is a single bathroom, the garage is single-sized, and the house was originally built in the late 1960s–1970s (cavity walls — insulation assumed unknown). Council tax band is moderate. Buyers wanting multiple bathrooms, larger garaging, or guaranteed wall insulation should factor potential further works into their plans.
Location is a key strength: quiet cul-de-sac close to village shops and amenities, with fast commuter access to the M40, Stratford, and Leamington Spa. Nearby schools include a Good-rated primary and an Outstanding secondary, making the home well suited to families or buyers seeking single-level living in a prosperous, low-crime town-fringe setting.
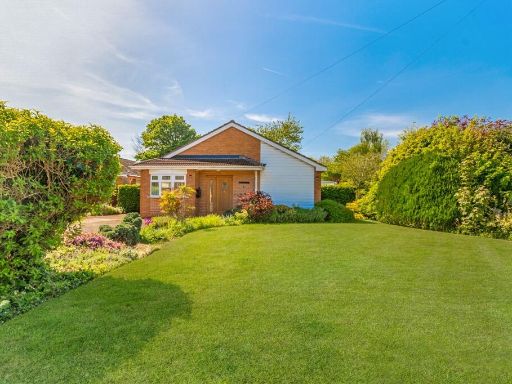 3 bedroom detached bungalow for sale in Ashdown, Ettington Close, Wellesbourne CV35 9RJ, CV35 — £475,000 • 3 bed • 2 bath • 1248 ft²
3 bedroom detached bungalow for sale in Ashdown, Ettington Close, Wellesbourne CV35 9RJ, CV35 — £475,000 • 3 bed • 2 bath • 1248 ft²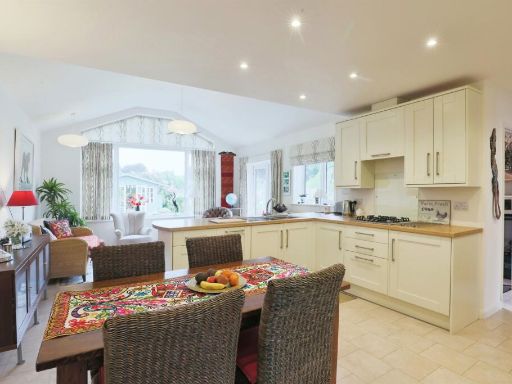 3 bedroom detached bungalow for sale in Mountford Close, Wellesbourne, Warwick, CV35 — £585,000 • 3 bed • 1 bath • 1195 ft²
3 bedroom detached bungalow for sale in Mountford Close, Wellesbourne, Warwick, CV35 — £585,000 • 3 bed • 1 bath • 1195 ft²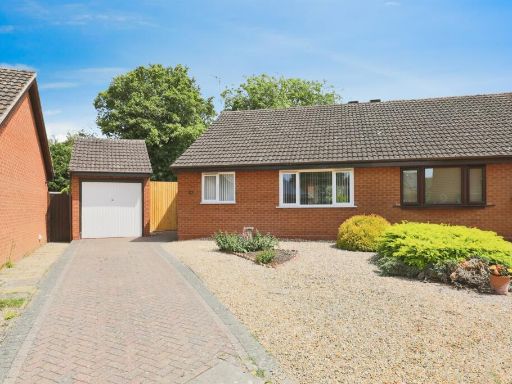 2 bedroom semi-detached bungalow for sale in Bristol Way, Wellesbourne, Warwick, CV35 — £325,000 • 2 bed • 1 bath • 668 ft²
2 bedroom semi-detached bungalow for sale in Bristol Way, Wellesbourne, Warwick, CV35 — £325,000 • 2 bed • 1 bath • 668 ft²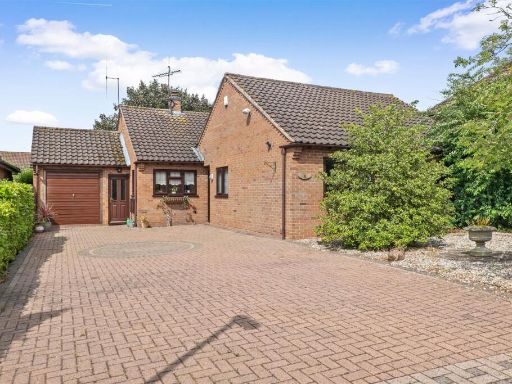 3 bedroom detached bungalow for sale in Gloster Gardens, Wellesbourne, Warwick, CV35 — £400,000 • 3 bed • 2 bath • 1172 ft²
3 bedroom detached bungalow for sale in Gloster Gardens, Wellesbourne, Warwick, CV35 — £400,000 • 3 bed • 2 bath • 1172 ft²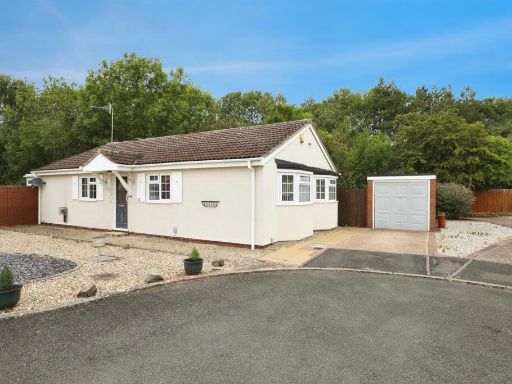 3 bedroom detached bungalow for sale in Oxford Way, Wellesbourne, Warwick, CV35 — £385,000 • 3 bed • 1 bath • 717 ft²
3 bedroom detached bungalow for sale in Oxford Way, Wellesbourne, Warwick, CV35 — £385,000 • 3 bed • 1 bath • 717 ft²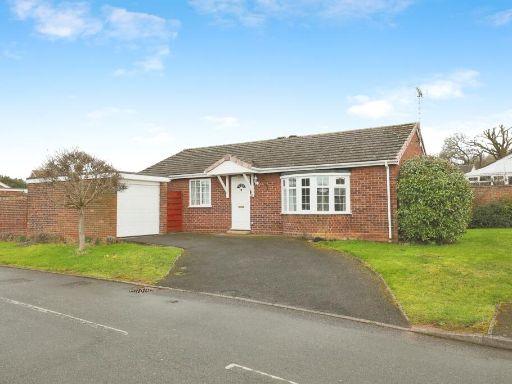 3 bedroom detached bungalow for sale in Anson Close, Wellesbourne, Warwick, CV35 — £300,000 • 3 bed • 1 bath • 582 ft²
3 bedroom detached bungalow for sale in Anson Close, Wellesbourne, Warwick, CV35 — £300,000 • 3 bed • 1 bath • 582 ft²