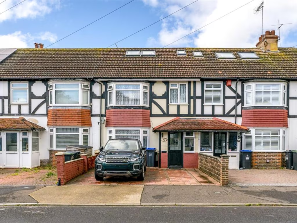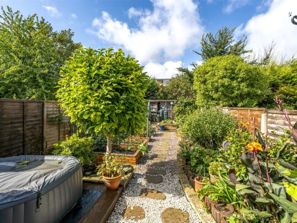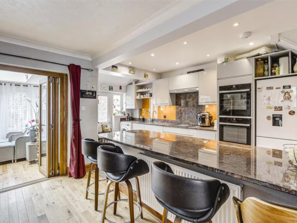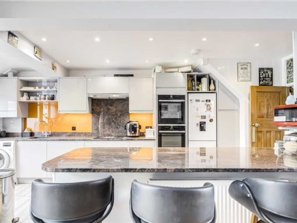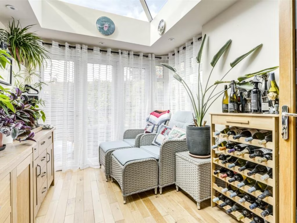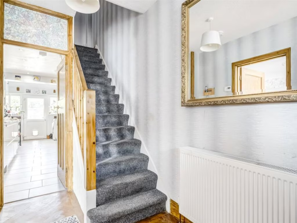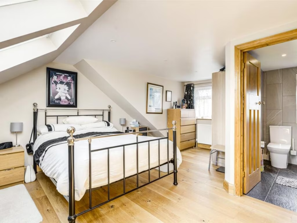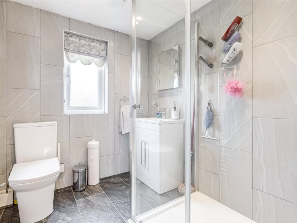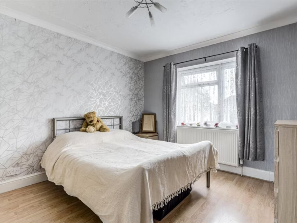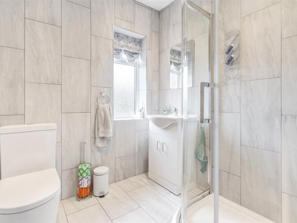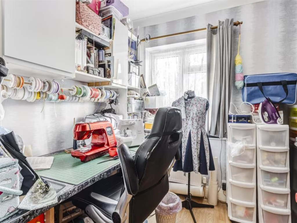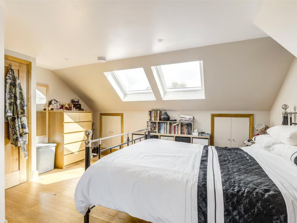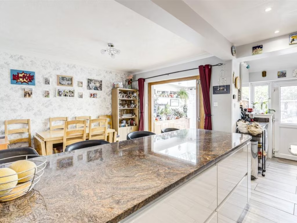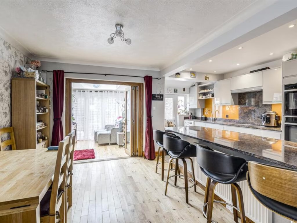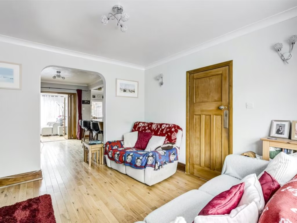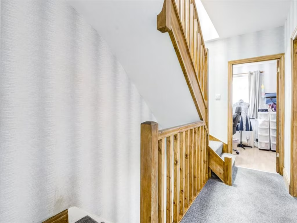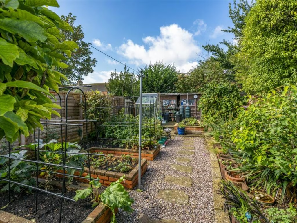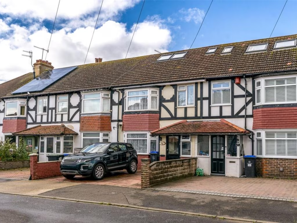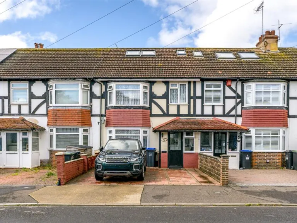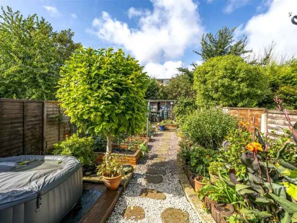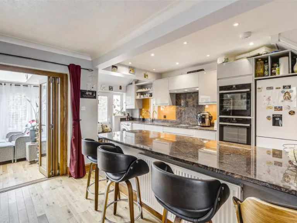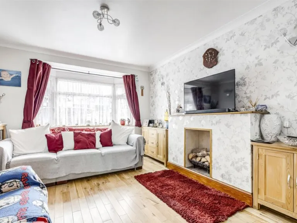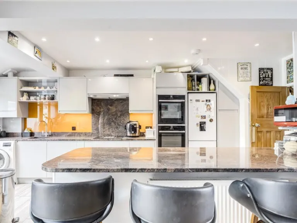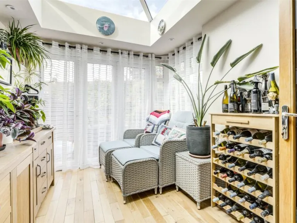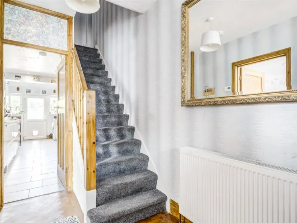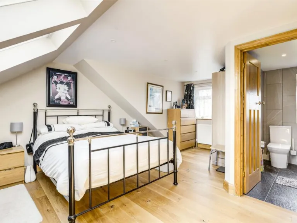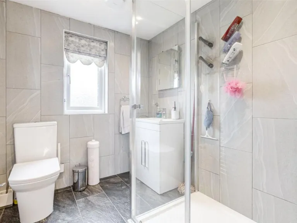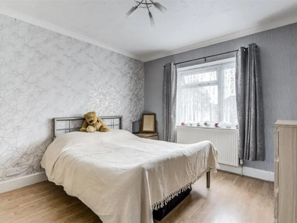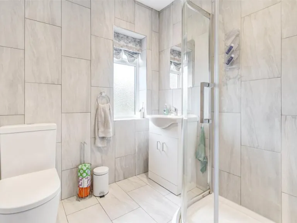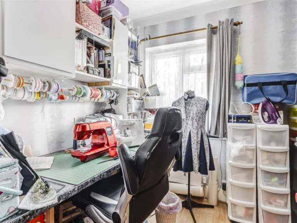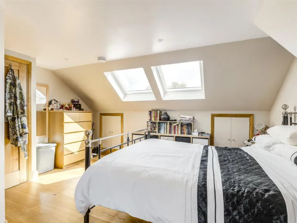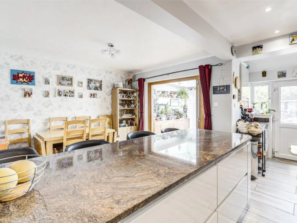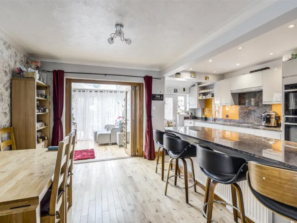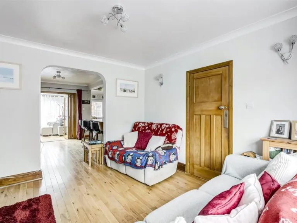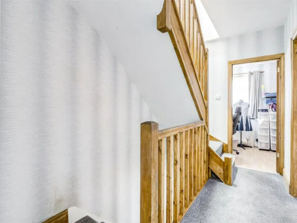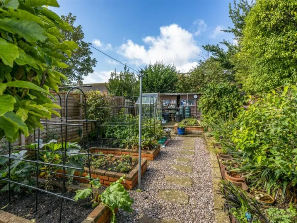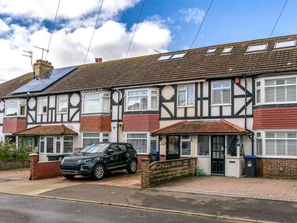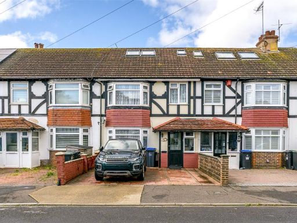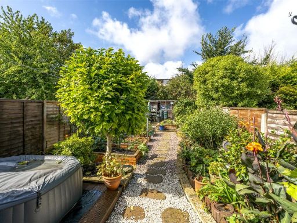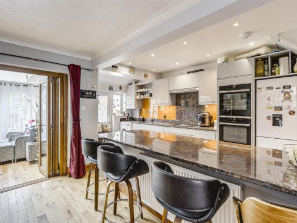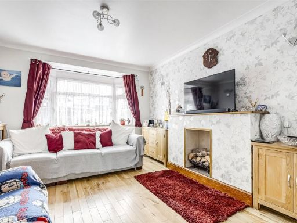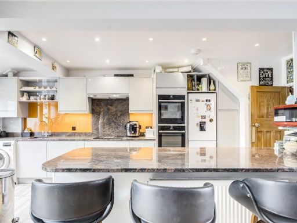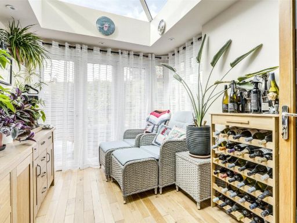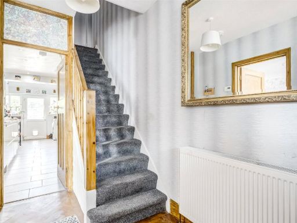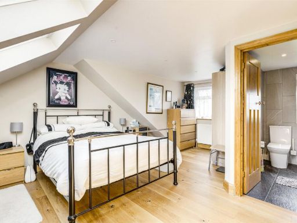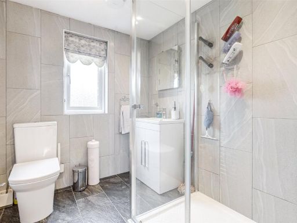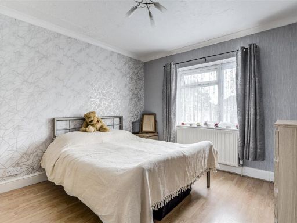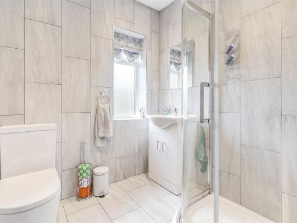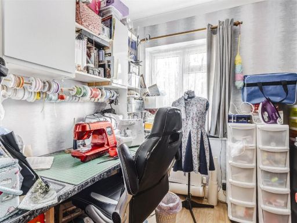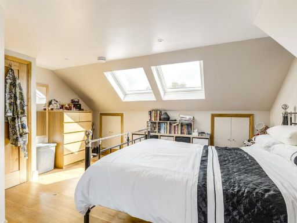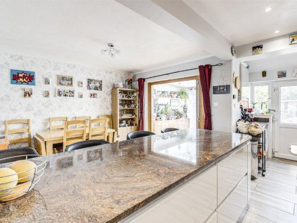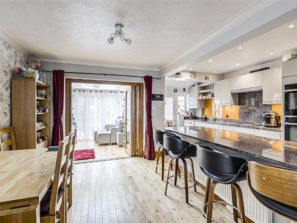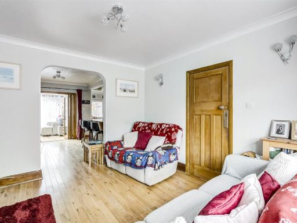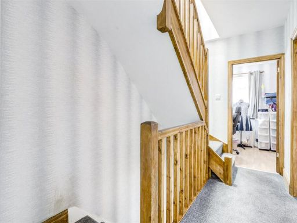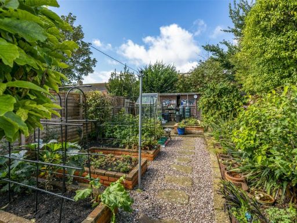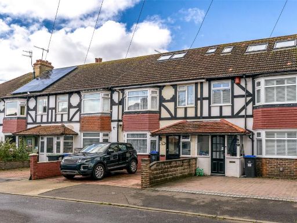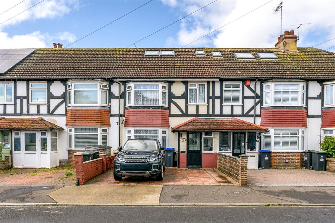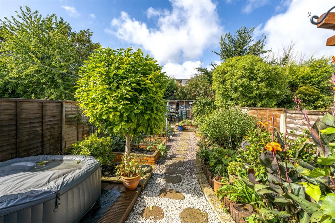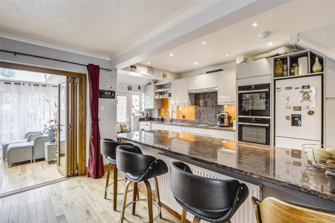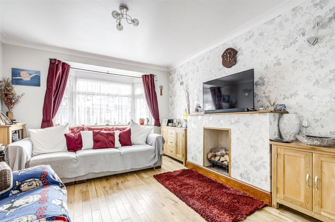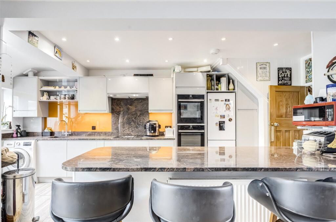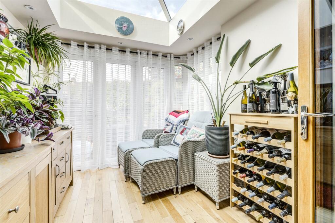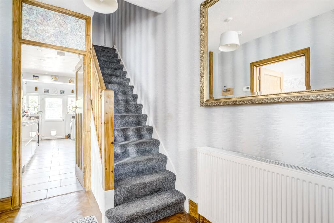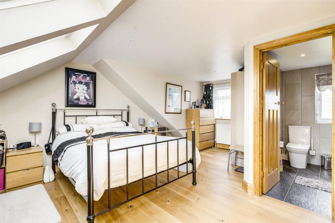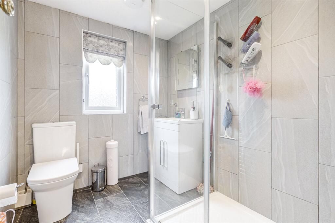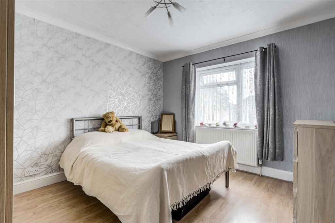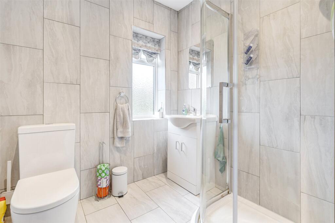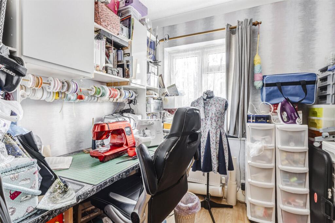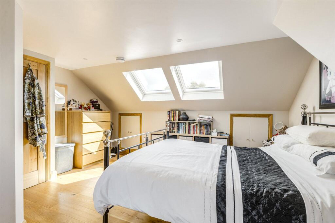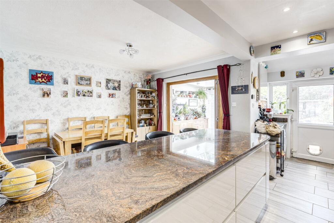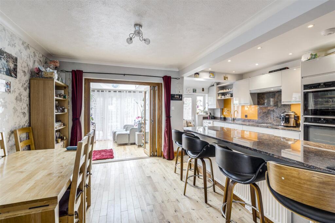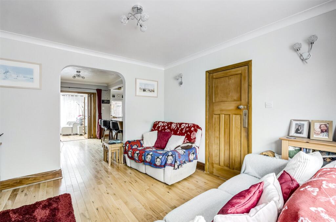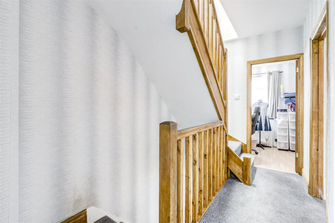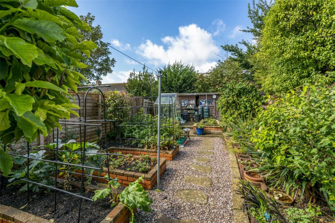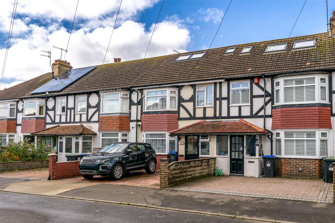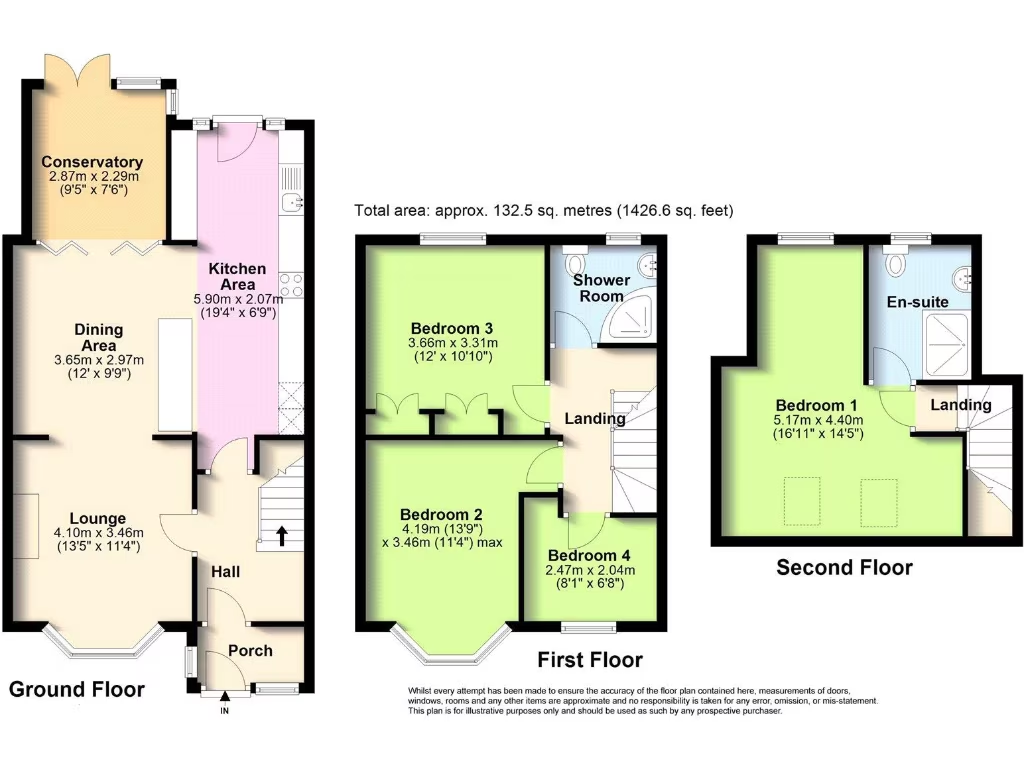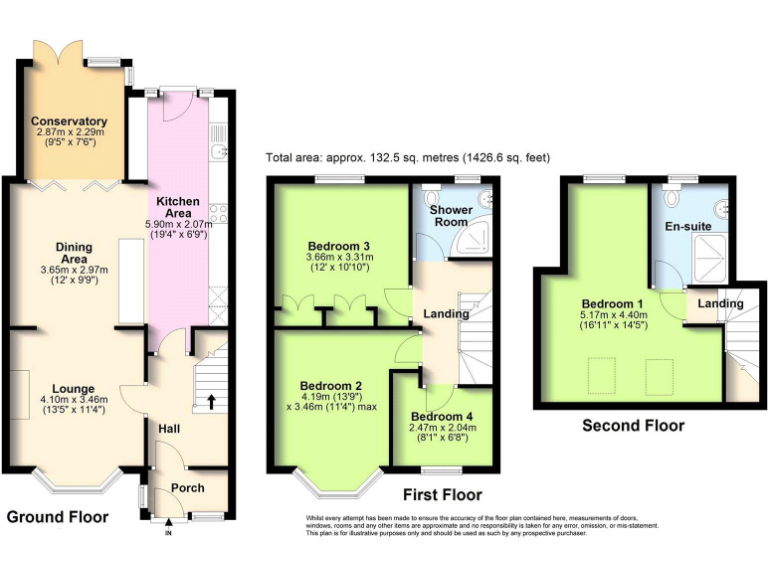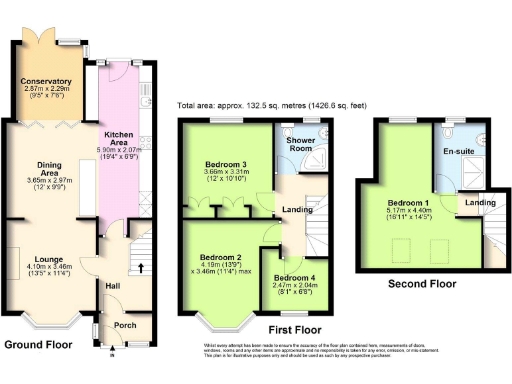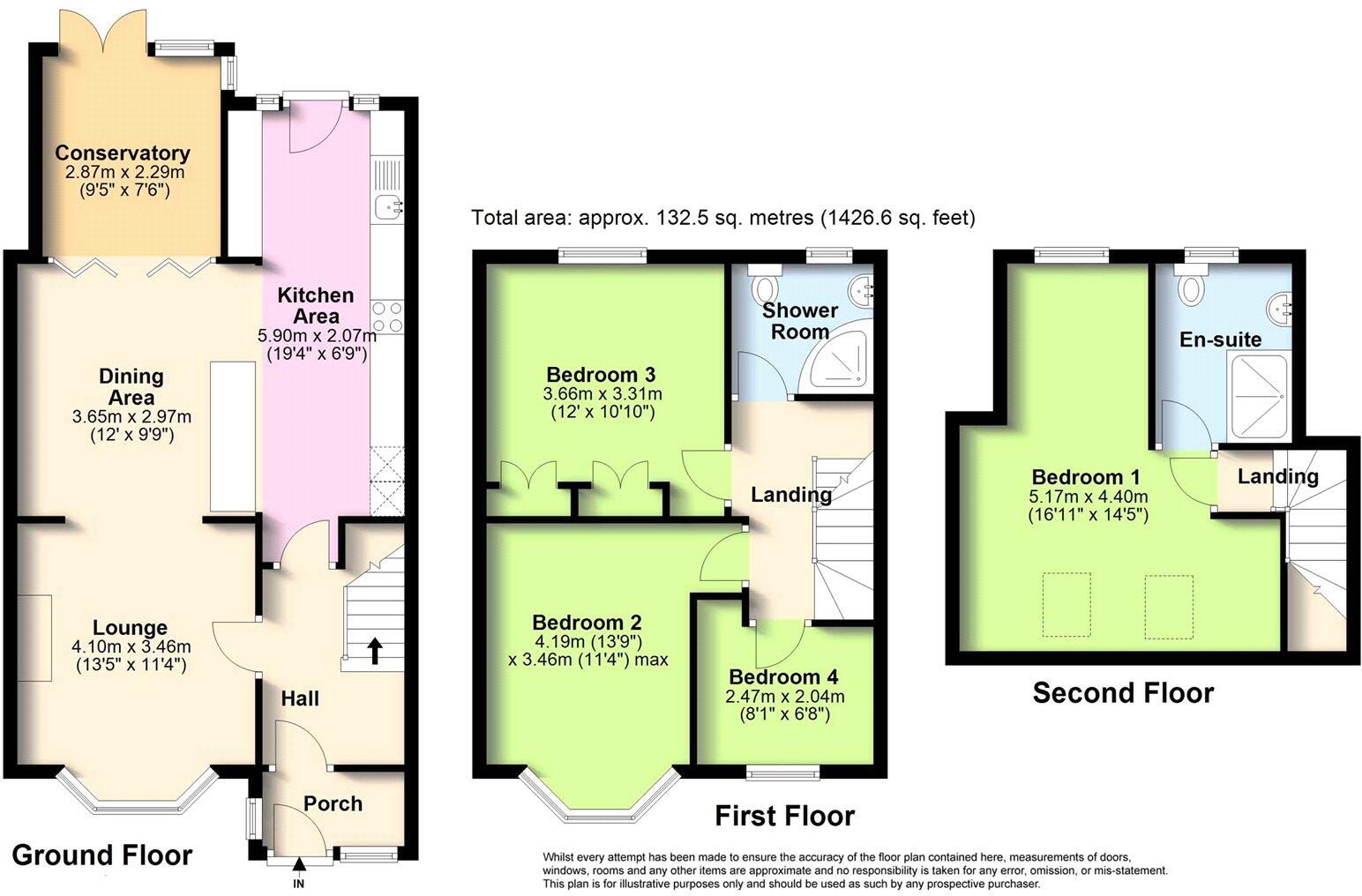Summary - 83 Downlands Avenue BN14 9HE
4 bed 2 bath Terraced
Spacious four-bedroom terraced home in Broadwater — great schools and garden access.
Mid-terraced three-storey family home with four bedrooms
Open-plan kitchen/diner with breakfast island and conservatory
Principal bedroom in attic with skylights and en-suite
Private, well-maintained rear garden; small to medium size
Driveway providing off-street parking for one vehicle
Double glazing and gas central heating; EPC around C/B range
Roof shows moss growth and may need minor maintenance
Freehold, fast broadband, excellent mobile signal, close to schools
This well-presented mid-terraced house in Broadwater offers flexible family living across three floors. The ground floor features a bay-fronted living room, open-plan kitchen/diner and a conservatory that opens onto a private, well-kept rear garden — good for outdoor play and summer dining.
Four bedrooms are arranged over the first and top floors, with a generous principal bedroom and en-suite in the converted attic. The layout suits a growing family needing separate reception space, home‑working options and convenient upstairs storage.
Practical benefits include off-street parking (driveway for one vehicle), double glazing and gas central heating. The property is freehold, in an affluent area with fast broadband, excellent mobile signal and a selection of well-rated local schools and shops nearby.
Notable points to consider: the garden and plot are modest in size, roof tiles show some moss and may benefit from minor maintenance, and the driveway space is limited. Overall this home combines characterful Tudor‑Revival details and modernised bathrooms with sensible family accommodation in a convenient Broadwater location.
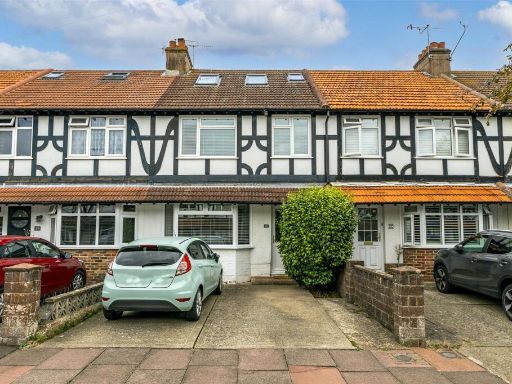 4 bedroom terraced house for sale in Downlands Avenue, Worthing, BN14 — £400,000 • 4 bed • 2 bath • 1271 ft²
4 bedroom terraced house for sale in Downlands Avenue, Worthing, BN14 — £400,000 • 4 bed • 2 bath • 1271 ft²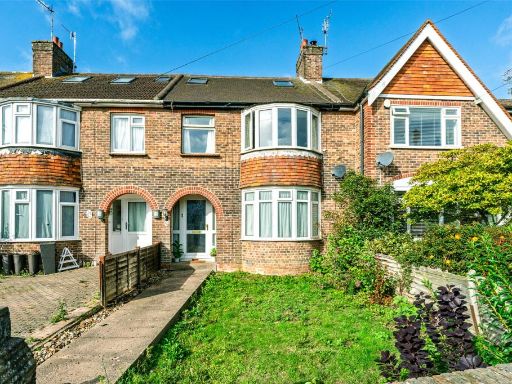 4 bedroom terraced house for sale in Shandon Road, Broadwater, Worthing, West Sussex, BN14 — £450,000 • 4 bed • 1 bath • 1397 ft²
4 bedroom terraced house for sale in Shandon Road, Broadwater, Worthing, West Sussex, BN14 — £450,000 • 4 bed • 1 bath • 1397 ft²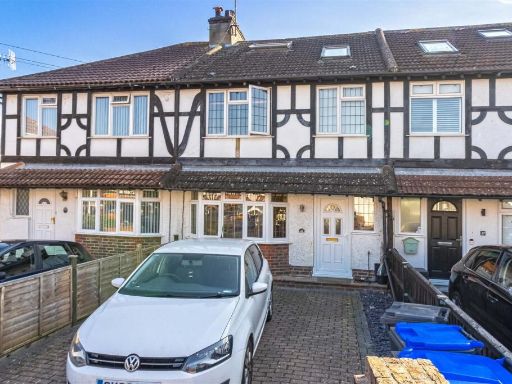 4 bedroom terraced house for sale in Downlands Avenue, Worthing, BN14 — £375,000 • 4 bed • 1 bath • 1227 ft²
4 bedroom terraced house for sale in Downlands Avenue, Worthing, BN14 — £375,000 • 4 bed • 1 bath • 1227 ft²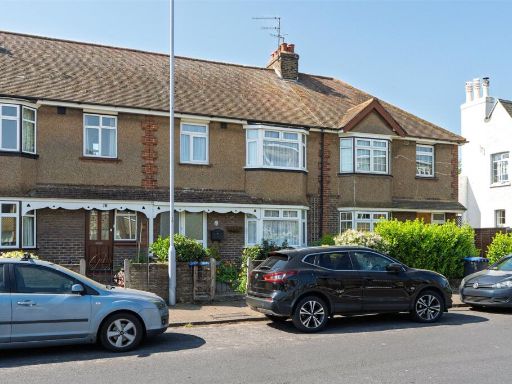 4 bedroom terraced house for sale in Broadwater Street East, Worthing, West Sussex, BN14 — £385,000 • 4 bed • 1 bath • 1251 ft²
4 bedroom terraced house for sale in Broadwater Street East, Worthing, West Sussex, BN14 — £385,000 • 4 bed • 1 bath • 1251 ft²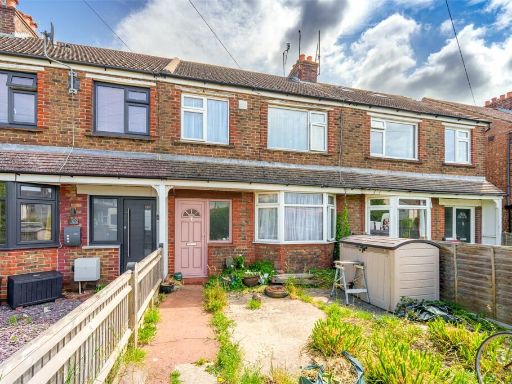 3 bedroom terraced house for sale in Sompting Road, Worthing, West Sussex, BN14 — £340,000 • 3 bed • 1 bath • 617 ft²
3 bedroom terraced house for sale in Sompting Road, Worthing, West Sussex, BN14 — £340,000 • 3 bed • 1 bath • 617 ft²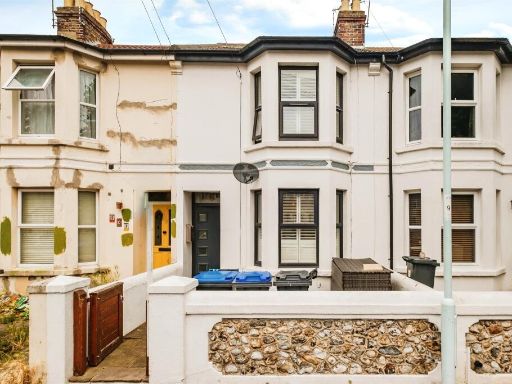 4 bedroom terraced house for sale in Southfield Road, Worthing, BN14 — £425,000 • 4 bed • 2 bath • 1374 ft²
4 bedroom terraced house for sale in Southfield Road, Worthing, BN14 — £425,000 • 4 bed • 2 bath • 1374 ft²