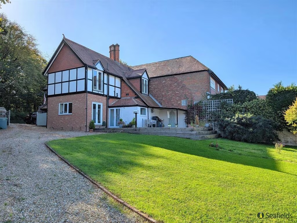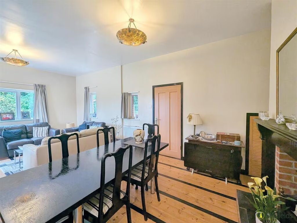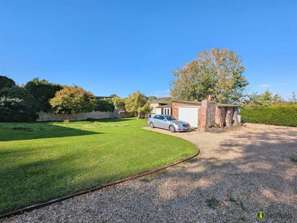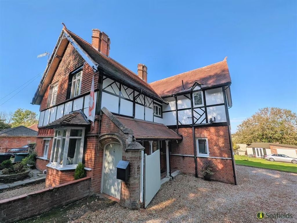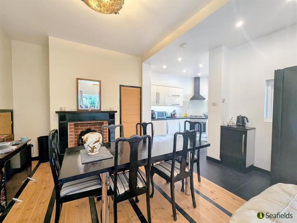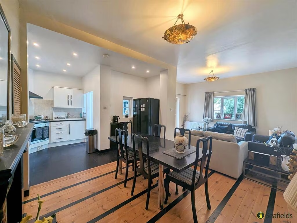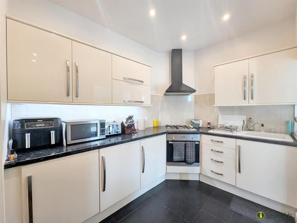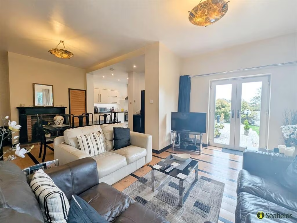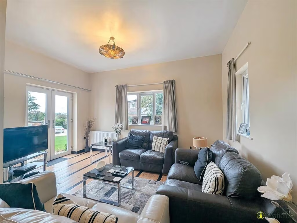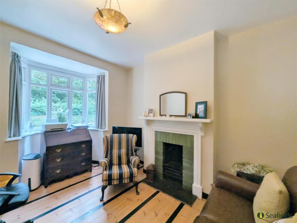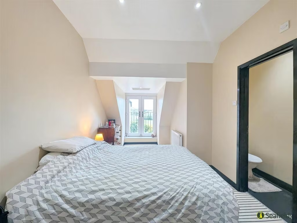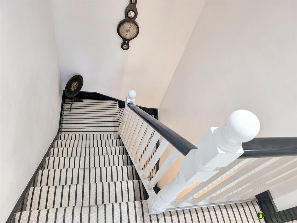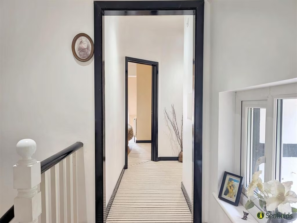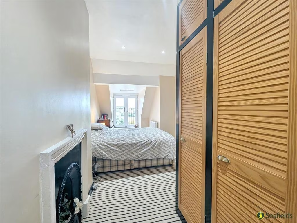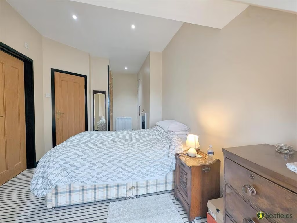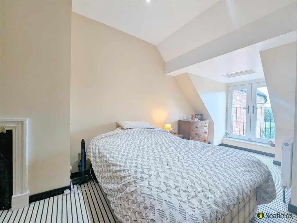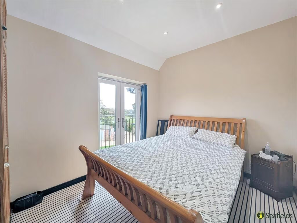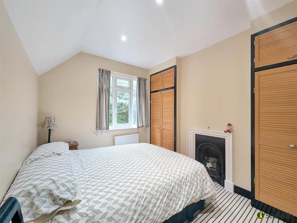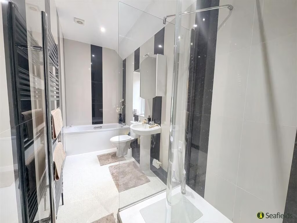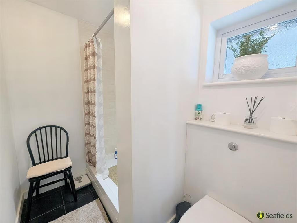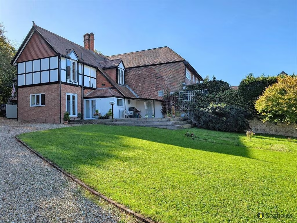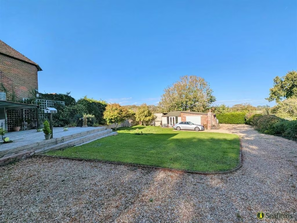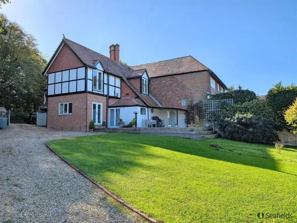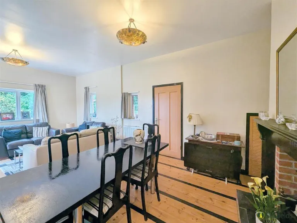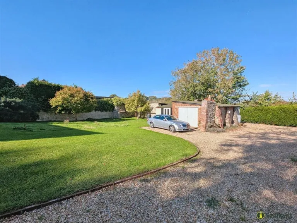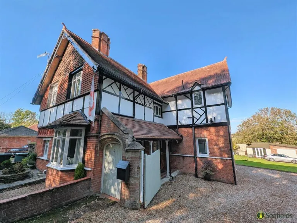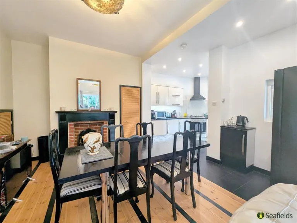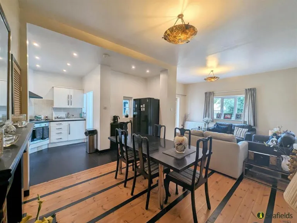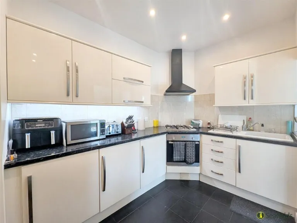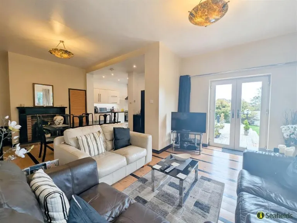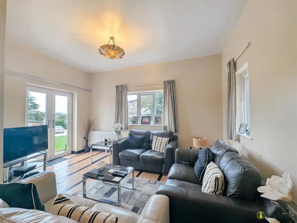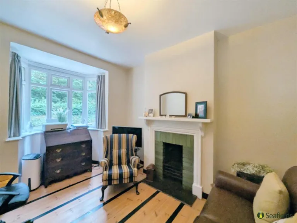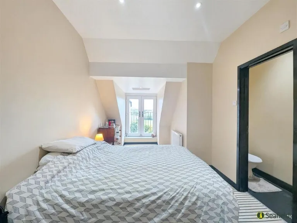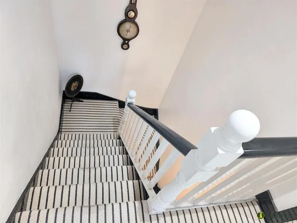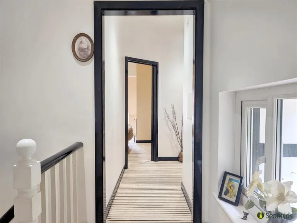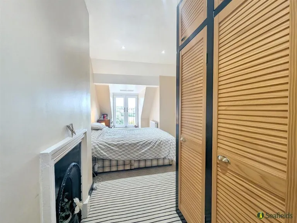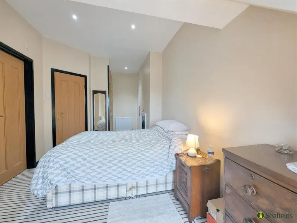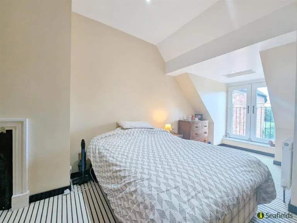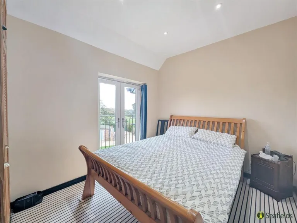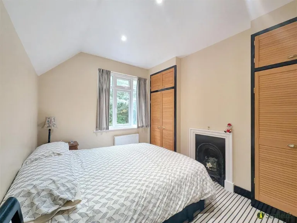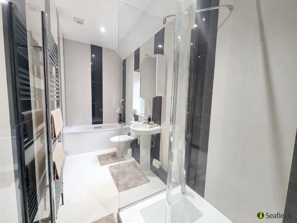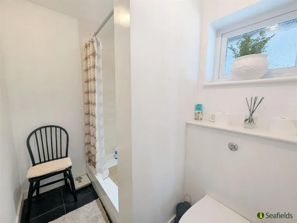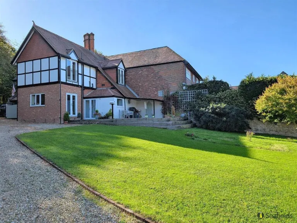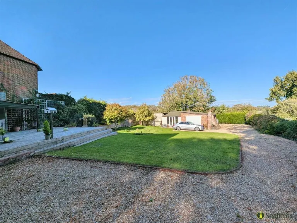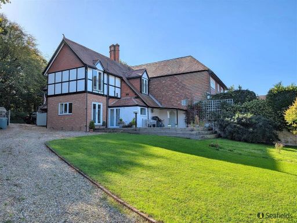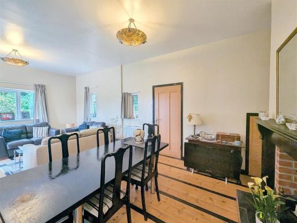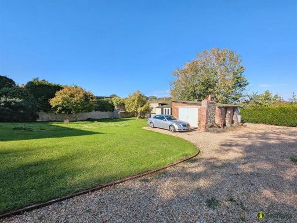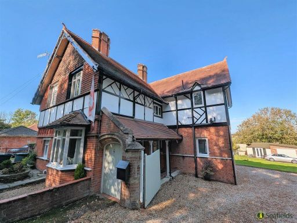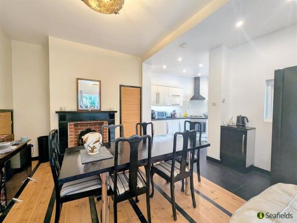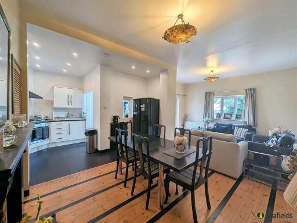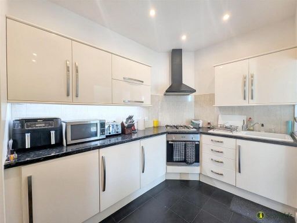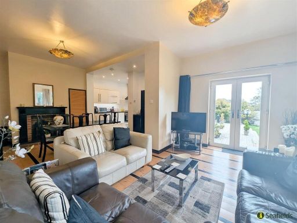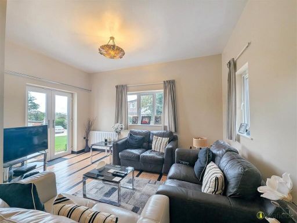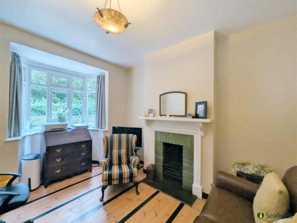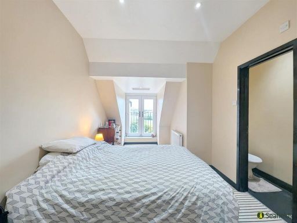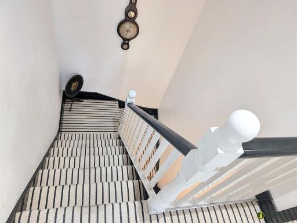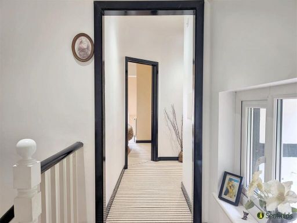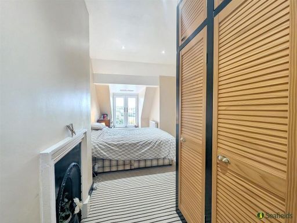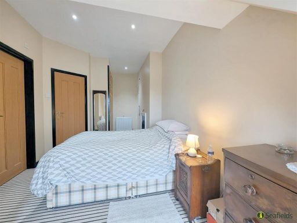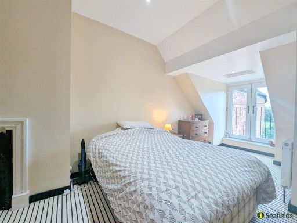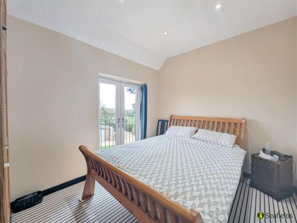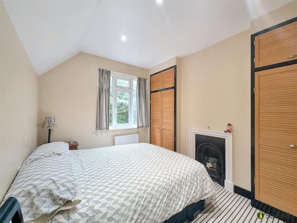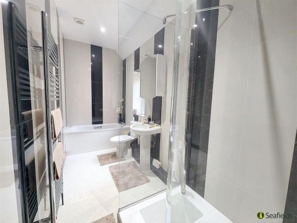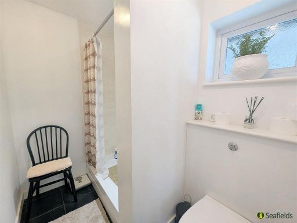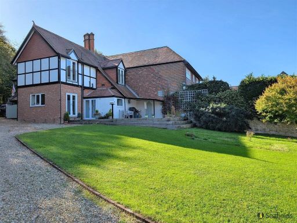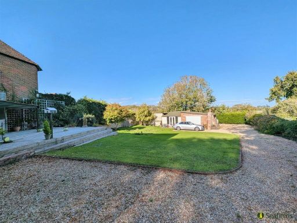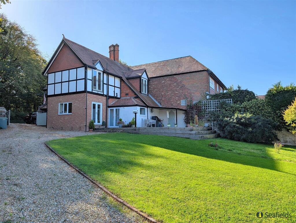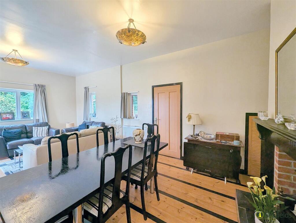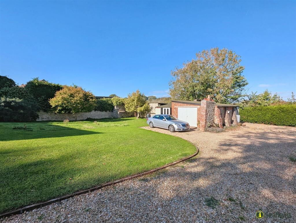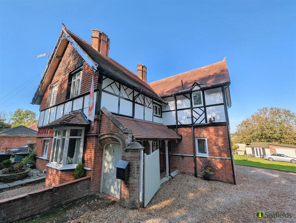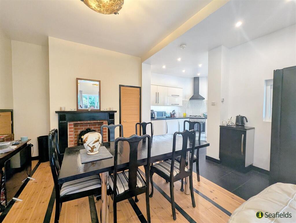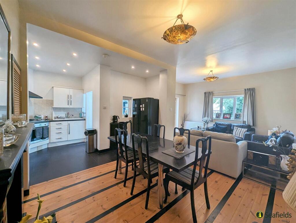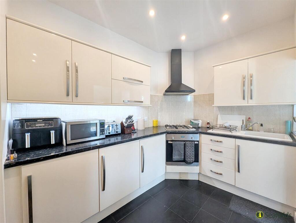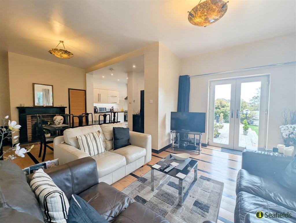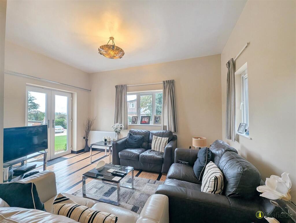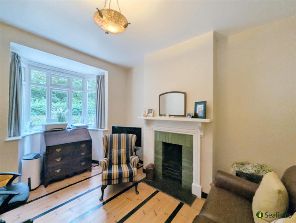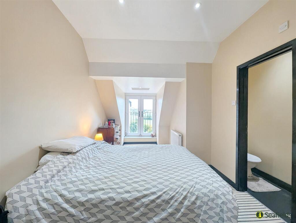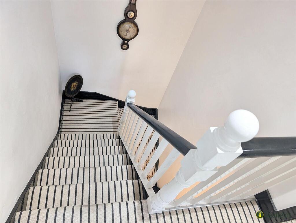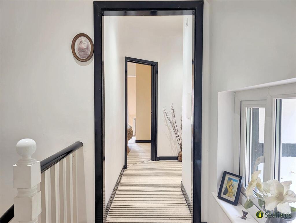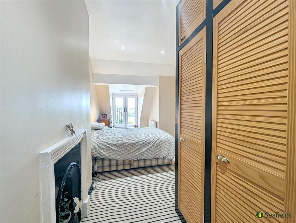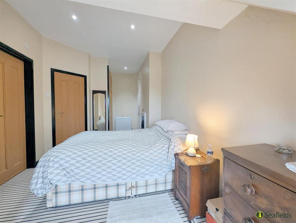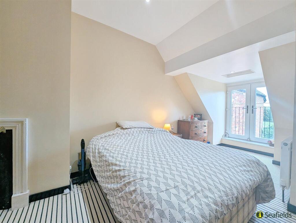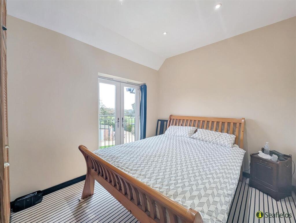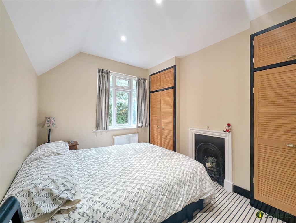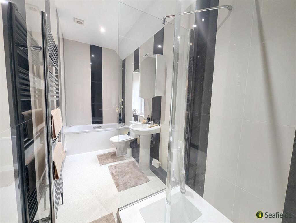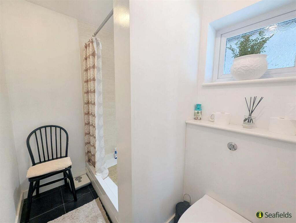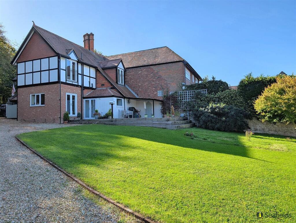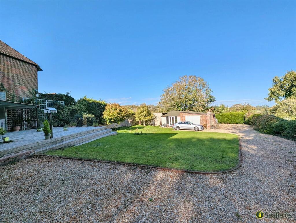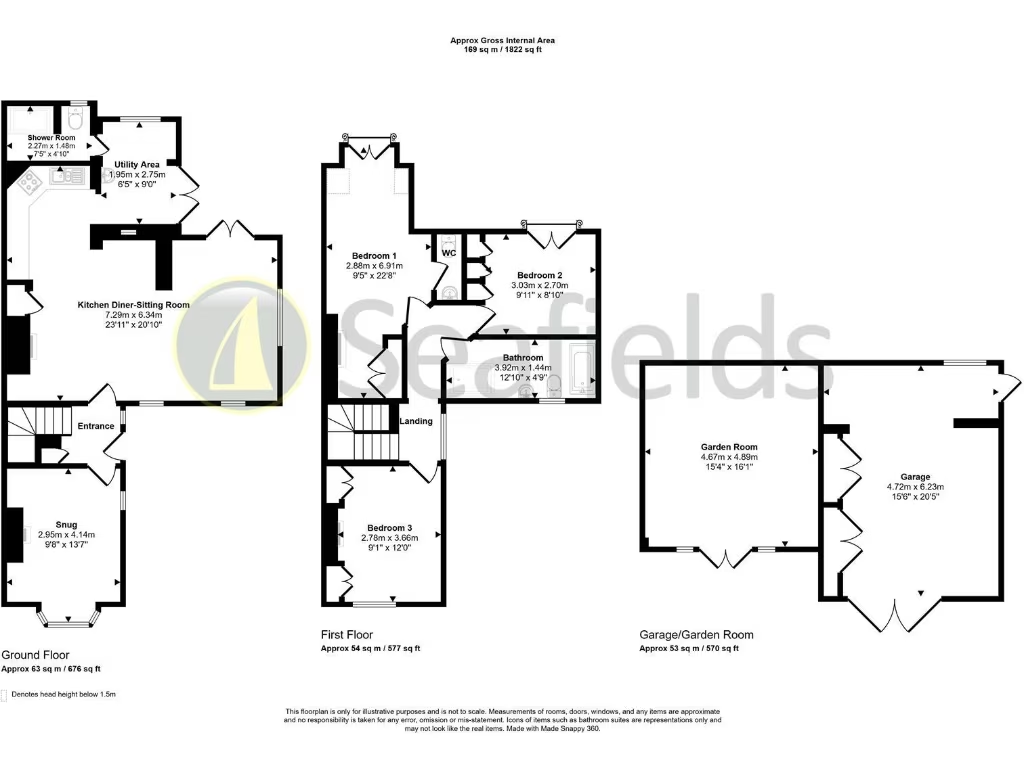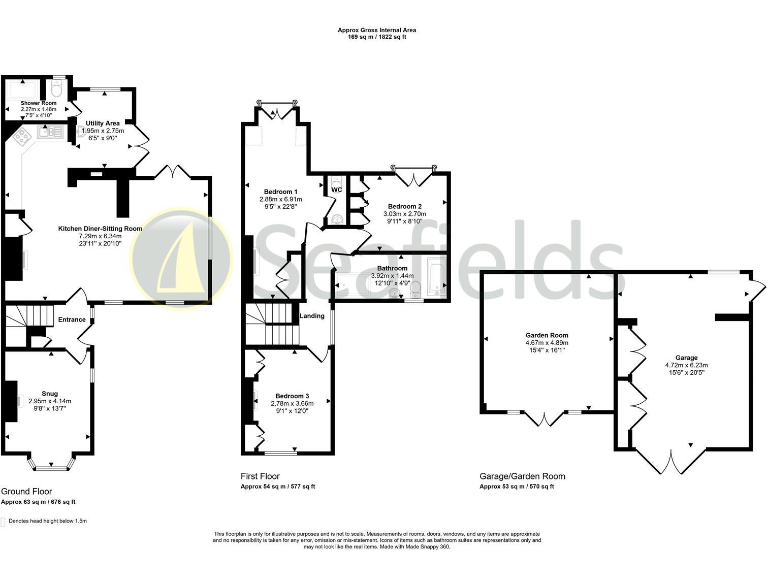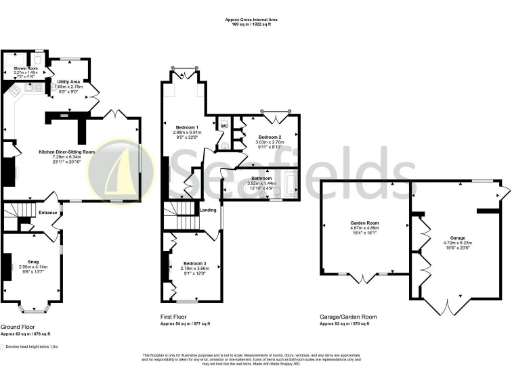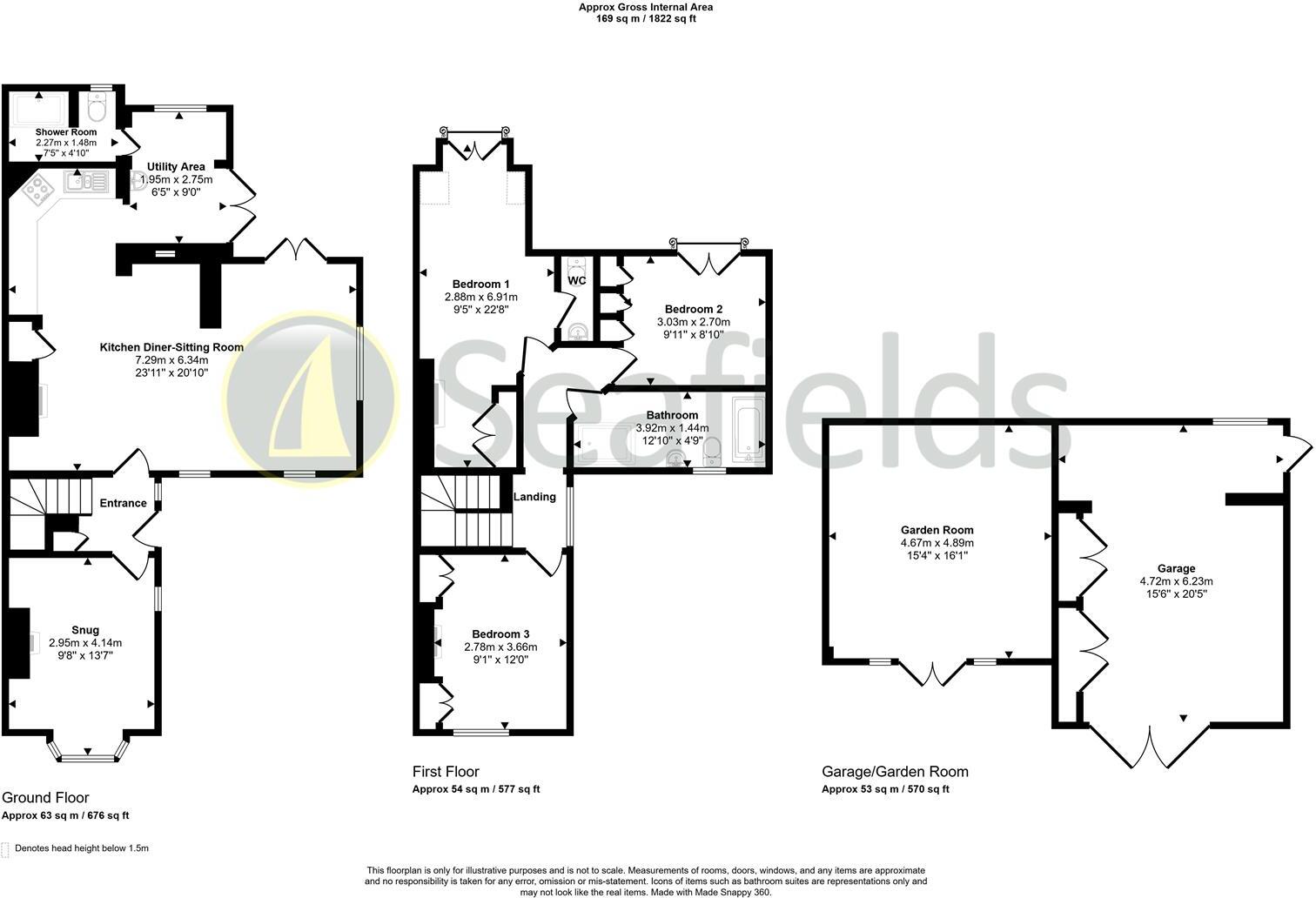Summary - THE LODGE BULLEN ROAD RYDE PO33 1AU
3 bed 2 bath Semi-Detached
Large gardens, garage and flexible living close to coast and local amenities.
Spacious 3 double bedrooms including en‑suite WC and fitted wardrobes
Large L‑shaped open plan kitchen/dining/sitting room with triple aspect
Generous private garden, elevated deck and separate garden room/stable
Double garage/workshop plus sweeping gravel driveway with ample parking
Recent sensible updates: modern kitchen fittings and ~1‑year‑old boiler
Drainage via private biodigester septic tank (buyer to note maintenance)
Cavity walls assumed uninsulated; double glazing installed pre‑2002
EPC C (72); council tax band D (moderate)
This large 1930s semi‑detached home combines period character with a modern extended layout, ideal for growing families who need space and flexibility. The heart of the house is an L‑shaped open‑plan kitchen/dining/sitting room with plenty of natural light, complemented by a separate snug, utility and ground‑floor shower room for everyday living.
Three double bedrooms occupy the first floor, including a principal bedroom with en‑suite WC and Juliet balcony overlooking the generous gardens. High ceilings, original features and contemporary fittings (modern kitchen, recent boiler) give a comfortable, attractive interior while retaining character details such as fireplaces and timber floorboards.
Outside, the property sits on a large private plot with an elevated decked entertaining area, extensive lawn, a substantial garden room and a double garage/workshop accessed via a sweeping shingled driveway. The setting offers privacy, generous parking and space for hobbies or home working.
Practical points to note: the property uses a private biodigester septic tank for drainage, the cavity walls are assumed uninsulated, and the double glazing was installed before 2002 so thermal performance may be lower than modern standards. Council tax is moderate and the EPC rating is C (72). These are manageable considerations for a purchaser wanting a spacious family home in an affluent, low‑crime area.
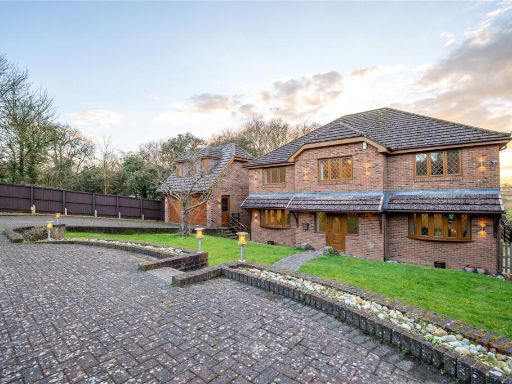 4 bedroom detached house for sale in Nettlestone, Seaview, PO34 — £895,000 • 4 bed • 3 bath • 2496 ft²
4 bedroom detached house for sale in Nettlestone, Seaview, PO34 — £895,000 • 4 bed • 3 bath • 2496 ft²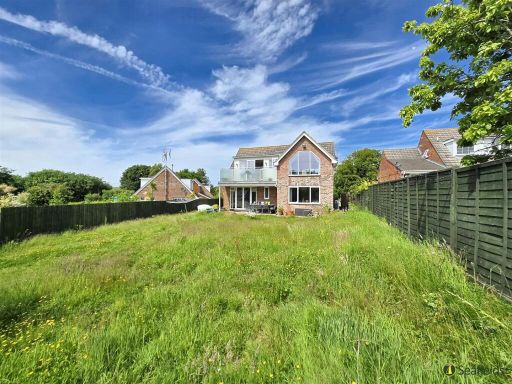 3 bedroom detached house for sale in Seaview, PO34 5AS, PO34 — £750,000 • 3 bed • 2 bath • 807 ft²
3 bedroom detached house for sale in Seaview, PO34 5AS, PO34 — £750,000 • 3 bed • 2 bath • 807 ft²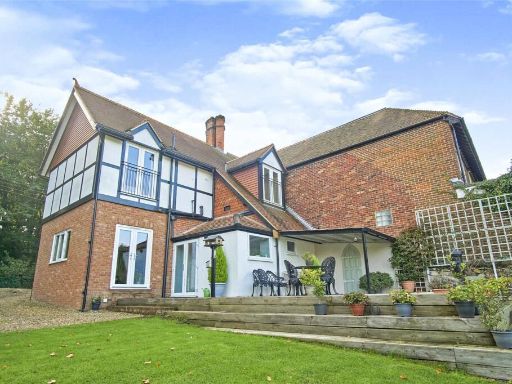 3 bedroom semi-detached house for sale in Bullen Road, Ryde, PO33 — £460,000 • 3 bed • 2 bath • 1824 ft²
3 bedroom semi-detached house for sale in Bullen Road, Ryde, PO33 — £460,000 • 3 bed • 2 bath • 1824 ft² 3 bedroom detached house for sale in The Glade, Nettlestone, PO34 5JA, PO34 — £408,000 • 3 bed • 2 bath • 1432 ft²
3 bedroom detached house for sale in The Glade, Nettlestone, PO34 5JA, PO34 — £408,000 • 3 bed • 2 bath • 1432 ft²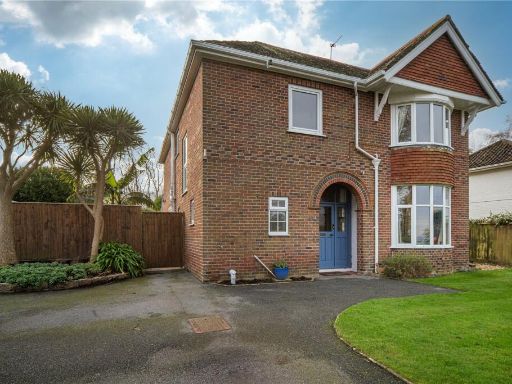 4 bedroom detached house for sale in Baring Road, Cowes, Isle of Wight, PO31 — £995,000 • 4 bed • 2 bath • 2245 ft²
4 bedroom detached house for sale in Baring Road, Cowes, Isle of Wight, PO31 — £995,000 • 4 bed • 2 bath • 2245 ft²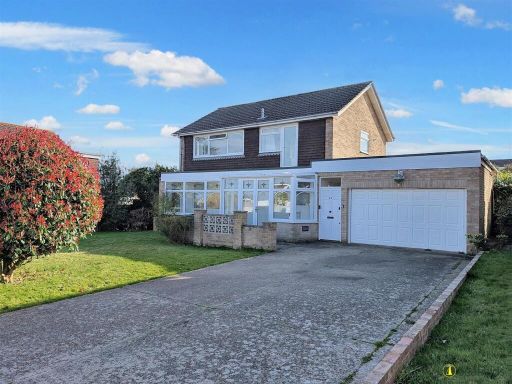 3 bedroom detached house for sale in Solent View Road, Seaview, PO34 5HX, PO34 — £485,000 • 3 bed • 2 bath • 1762 ft²
3 bedroom detached house for sale in Solent View Road, Seaview, PO34 5HX, PO34 — £485,000 • 3 bed • 2 bath • 1762 ft²