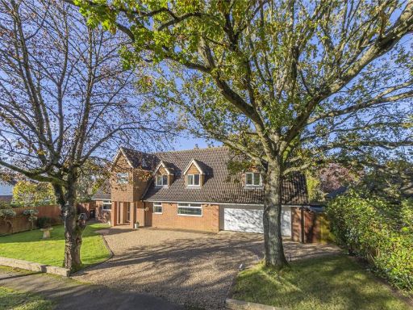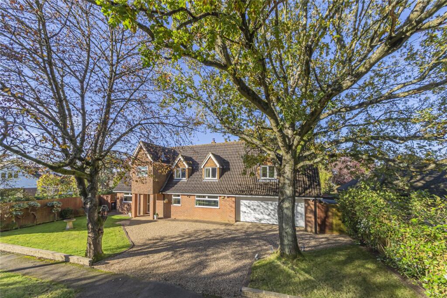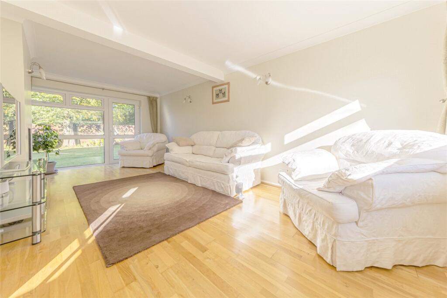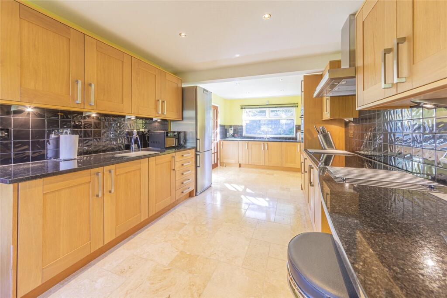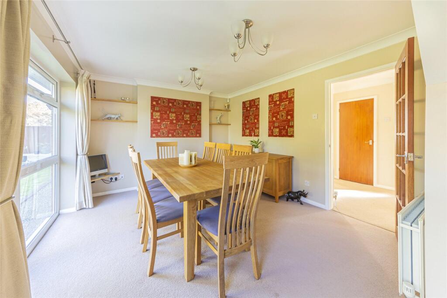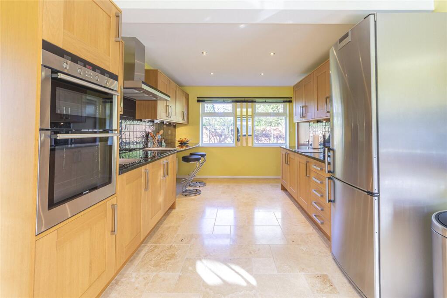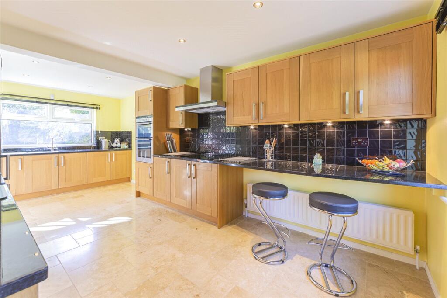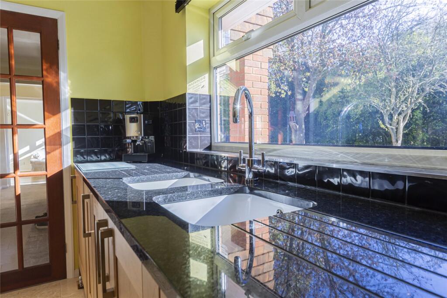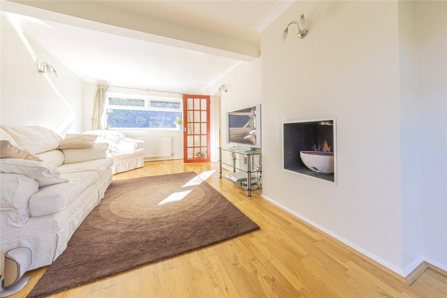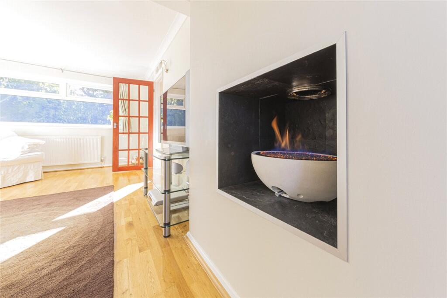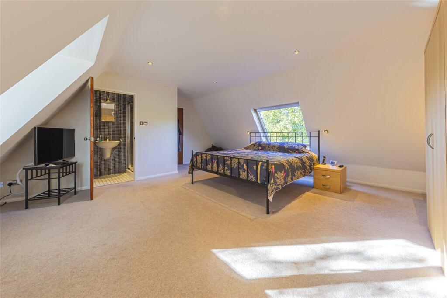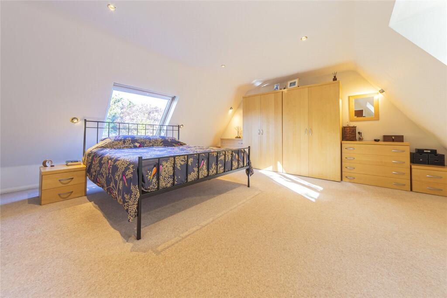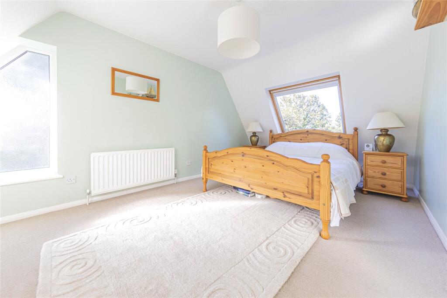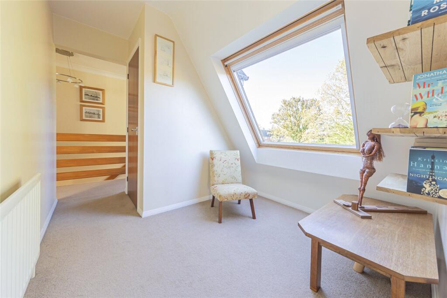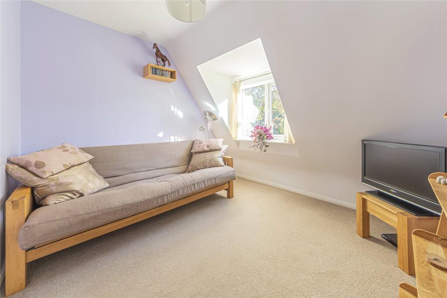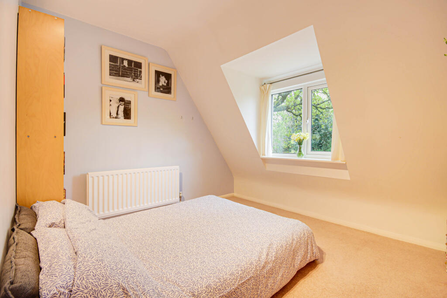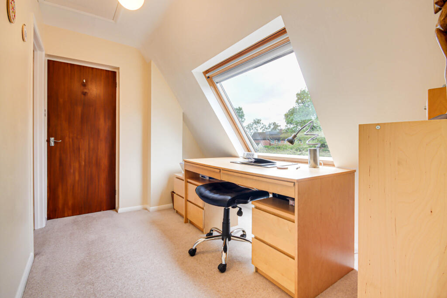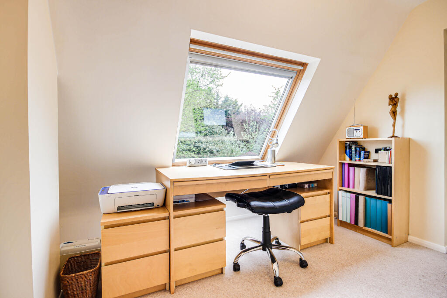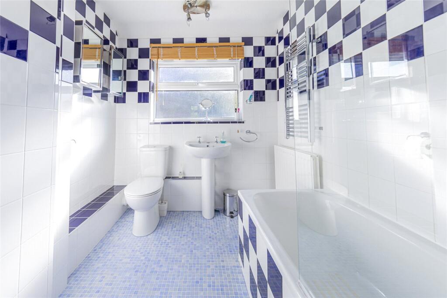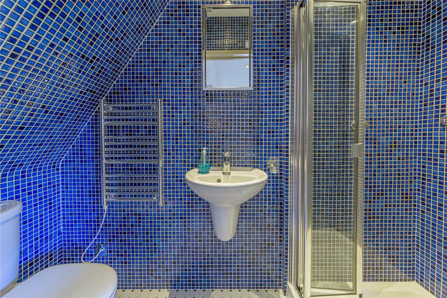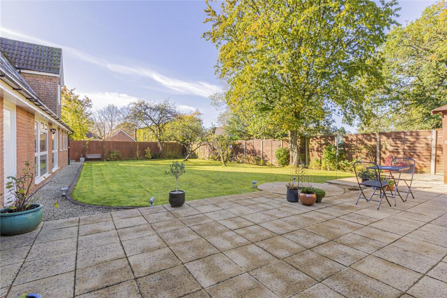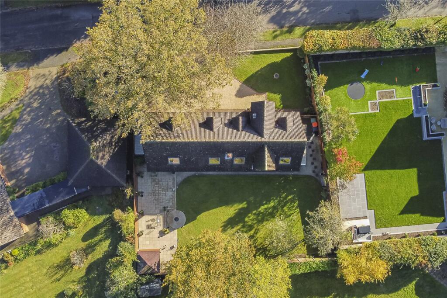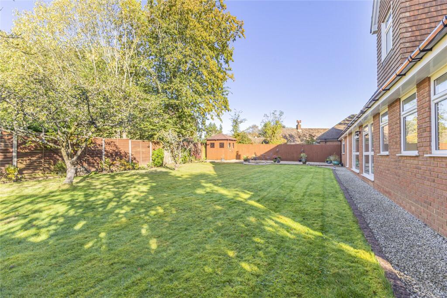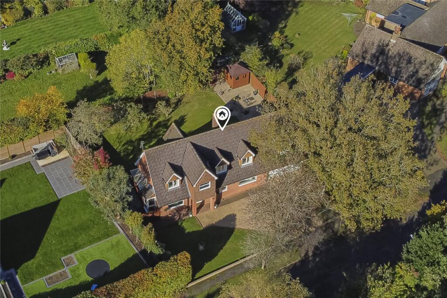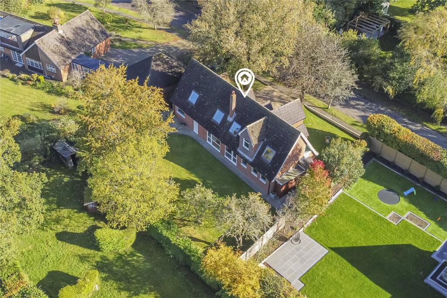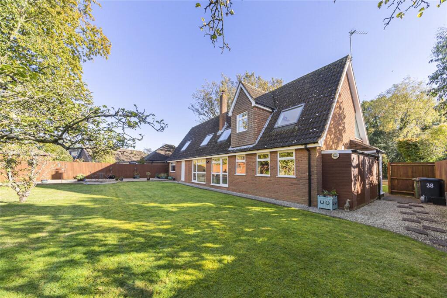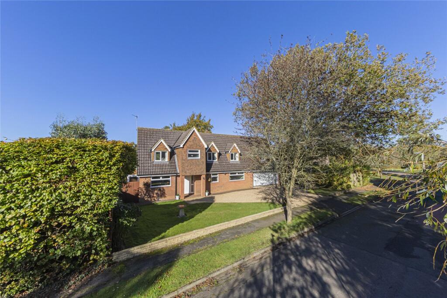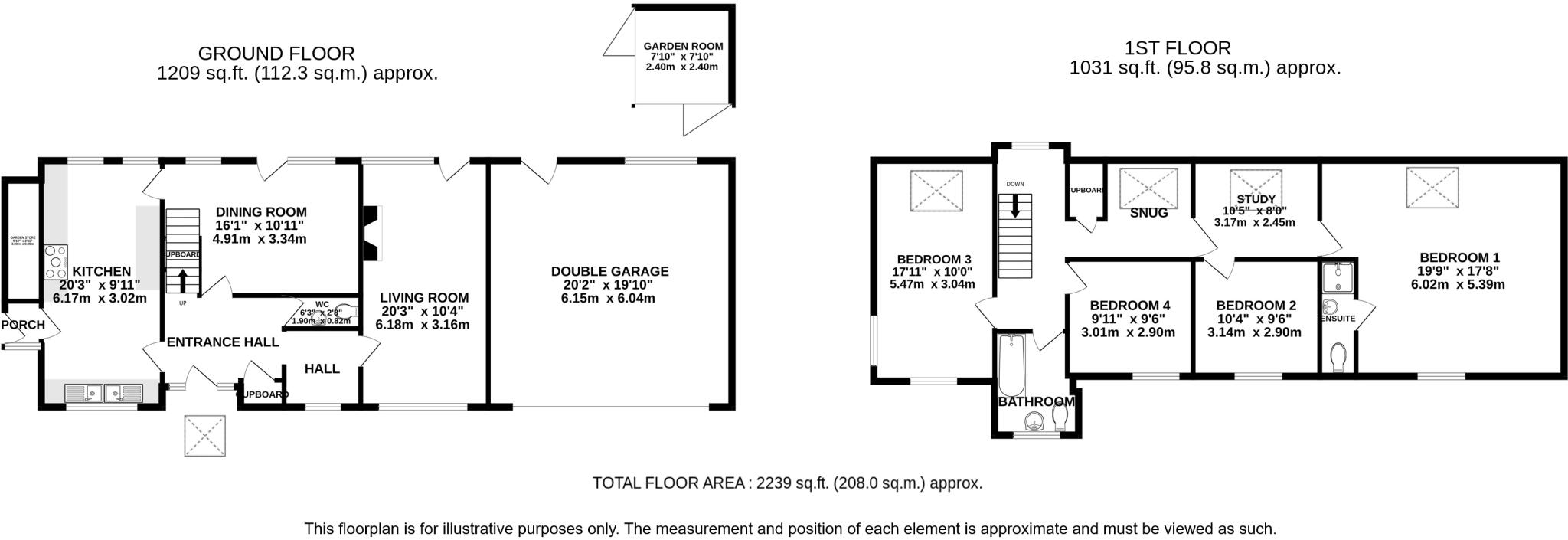Summary - 38 OAKWAY STUDHAM DUNSTABLE LU6 2PE
4 bed 3 bath Detached
Private landscaped garden, double garage and flexible living near countryside.
Four double bedrooms plus study and snug for flexible family use
Bespoke solid oak kitchen with Italian granite and underfloor heating
Landscaped rear garden, stone patio, water feature and powered summerhouse
American-sized double garage and wide gravel driveway for multiple cars
Extensively renovated to a high standard; ready to move into
Scope to extend/convert (including garage) subject to planning permission
Council tax rated expensive; glazing install date unknown
Average mobile signal; assumed partial cavity wall insulation
Set in a sought-after, quiet part of Studham within an Area of Outstanding Natural Beauty, this large four-double-bedroom detached house has been extensively improved to a high standard and is ready to move into. The ground floor flows easily for daily family life, with a dual-aspect living room, a generous dining room and a bespoke solid oak kitchen with Italian granite worktops and underfloor heating. The landscaped rear garden, stone patio, water feature and a hand-built timber summerhouse with power create a private outdoor entertaining space.
Upstairs offers flexible family accommodation: a spacious principal bedroom with en-suite, three further double bedrooms, a study and a snug/reading area. There is strong scope to reconfigure or extend (subject to planning) — including knocking through into the integral double garage to create a dramatic open-plan living space — making this attractive for long-term growing families.
Practical positives include an American-sized double garage, a wide gravel driveway with ample parking, double glazing, mains gas central heating and fast broadband. The location suits countryside lovers and commuters alike: peaceful village amenities, excellent local primary schooling and convenient access to Harpenden and Berkhamsted for shops and rail services.
Buyers should note a few factual points: council tax is described as expensive, the property date of glazing is unknown, and some wall insulation is assumed partial. Mobile signal is average. Any structural changes or garage conversion will require planning permission and statutory approvals.
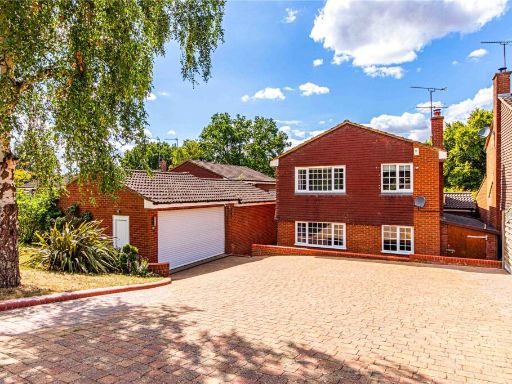 4 bedroom detached house for sale in Holywell Road, Studham, Central Bedfordshire, LU6 — £775,000 • 4 bed • 2 bath • 1764 ft²
4 bedroom detached house for sale in Holywell Road, Studham, Central Bedfordshire, LU6 — £775,000 • 4 bed • 2 bath • 1764 ft²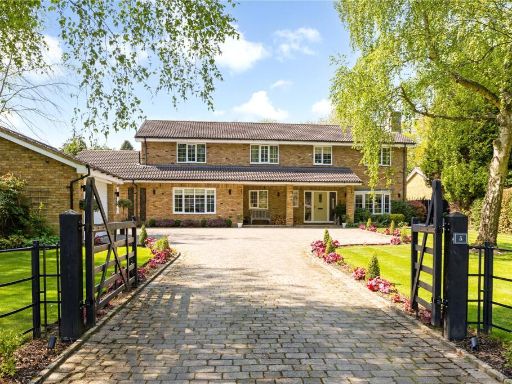 4 bedroom detached house for sale in Woodland Rise, Studham, Dunstable, Bedfordshire, LU6 — £1,750,000 • 4 bed • 3 bath • 3401 ft²
4 bedroom detached house for sale in Woodland Rise, Studham, Dunstable, Bedfordshire, LU6 — £1,750,000 • 4 bed • 3 bath • 3401 ft²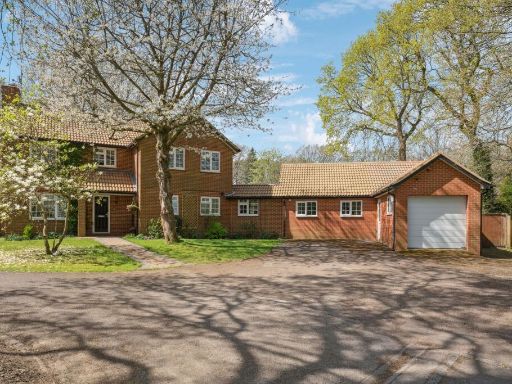 4 bedroom detached house for sale in Studham, Bedfordshire, LU6 — £1,000,000 • 4 bed • 2 bath • 2523 ft²
4 bedroom detached house for sale in Studham, Bedfordshire, LU6 — £1,000,000 • 4 bed • 2 bath • 2523 ft²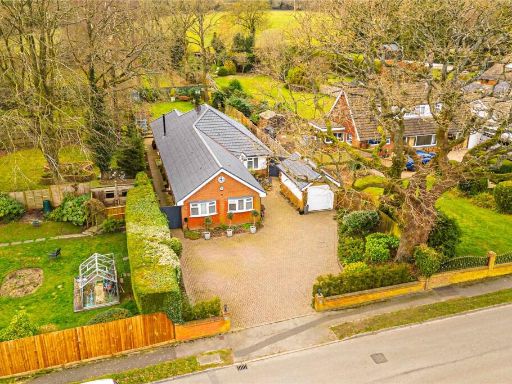 4 bedroom bungalow for sale in Oakway, Studham, Central Bedfordshire, LU6 — £875,000 • 4 bed • 4 bath • 1885 ft²
4 bedroom bungalow for sale in Oakway, Studham, Central Bedfordshire, LU6 — £875,000 • 4 bed • 4 bath • 1885 ft²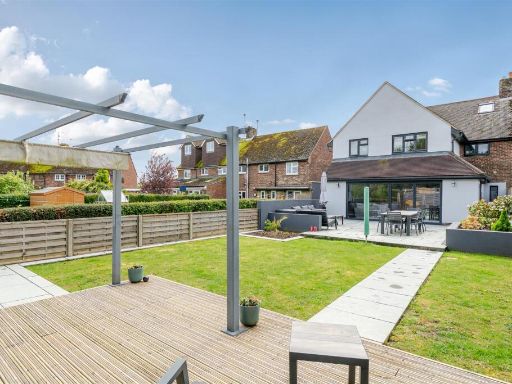 4 bedroom semi-detached house for sale in Church Road, Studham, LU6 — £675,000 • 4 bed • 3 bath • 2294 ft²
4 bedroom semi-detached house for sale in Church Road, Studham, LU6 — £675,000 • 4 bed • 3 bath • 2294 ft²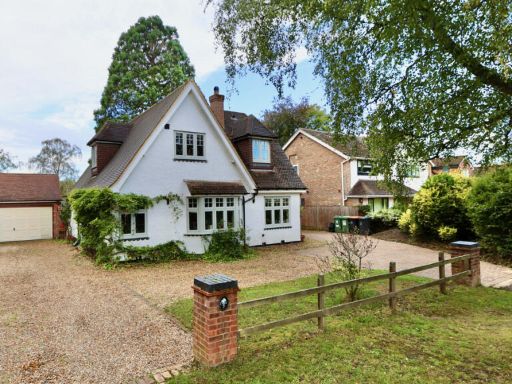 4 bedroom detached house for sale in Holywell Close, Dunstable, LU6 — £1,250,000 • 4 bed • 2 bath • 2449 ft²
4 bedroom detached house for sale in Holywell Close, Dunstable, LU6 — £1,250,000 • 4 bed • 2 bath • 2449 ft²



















































