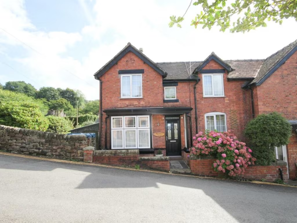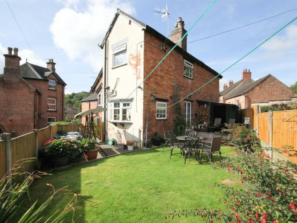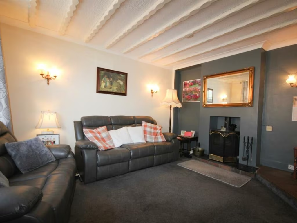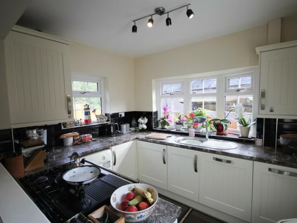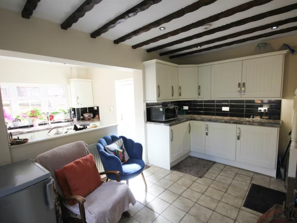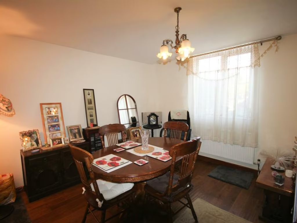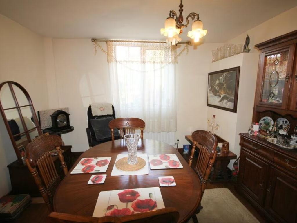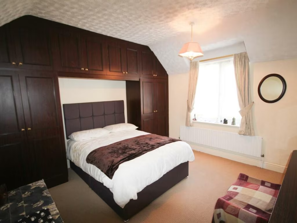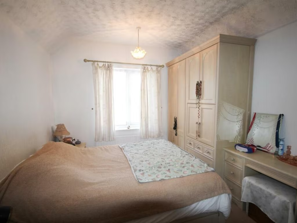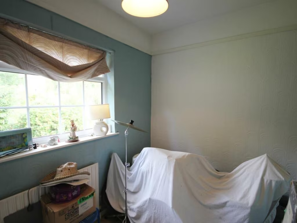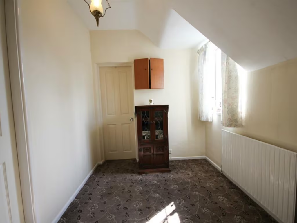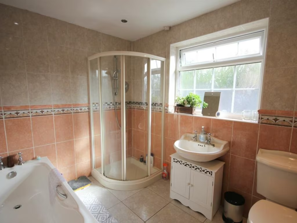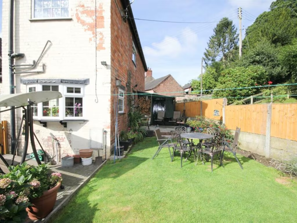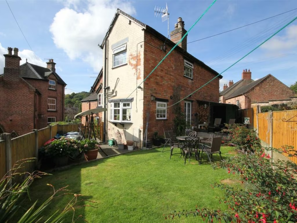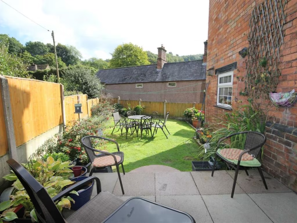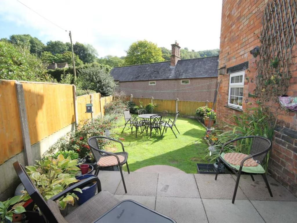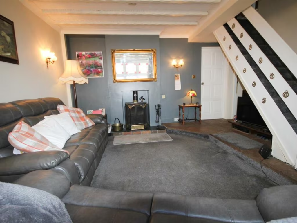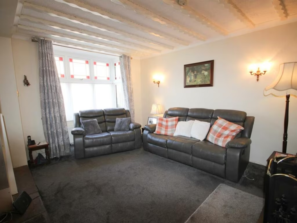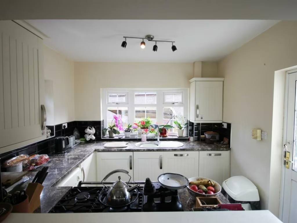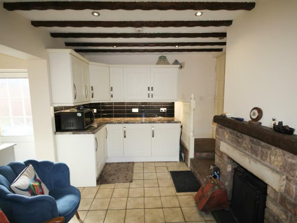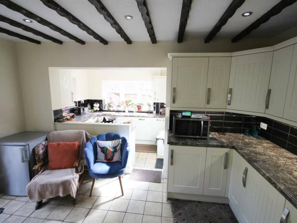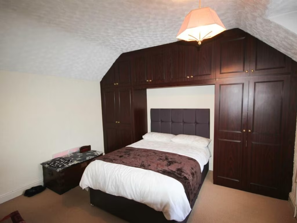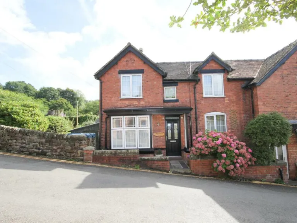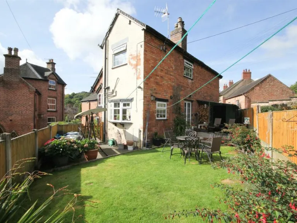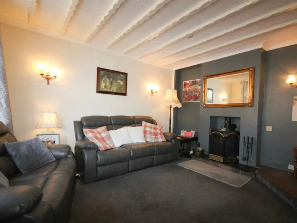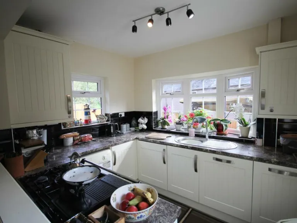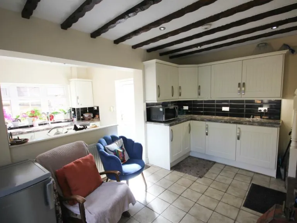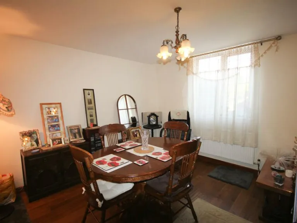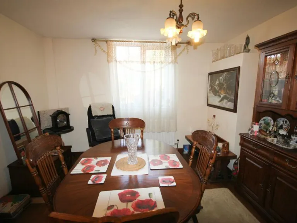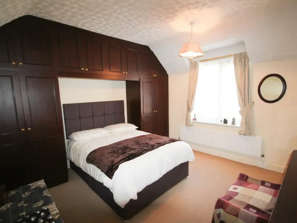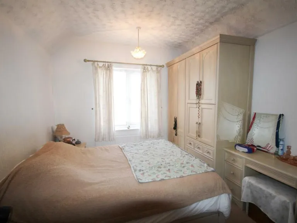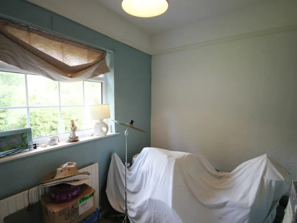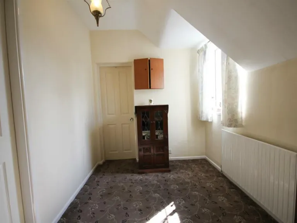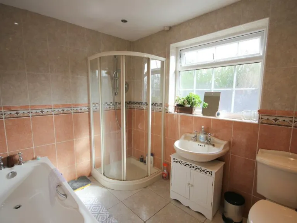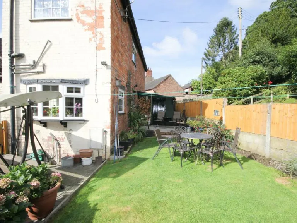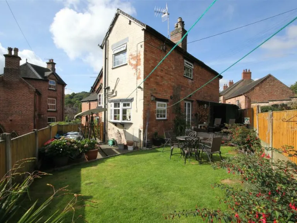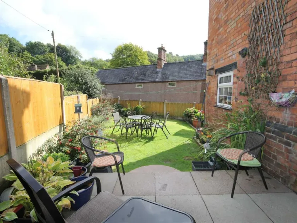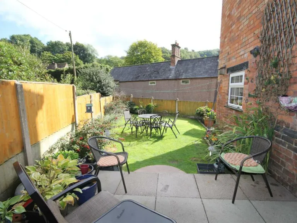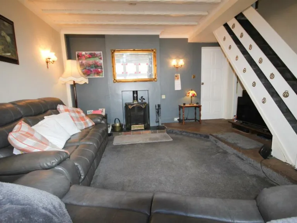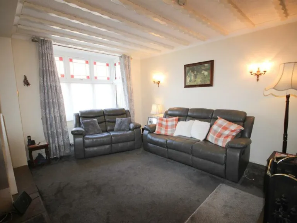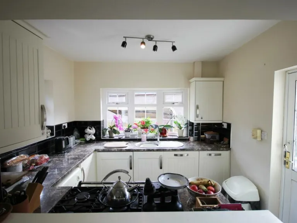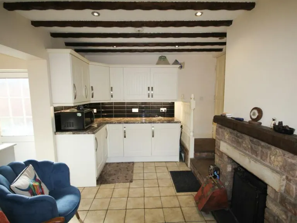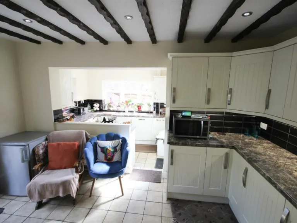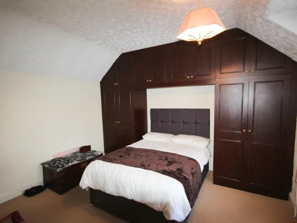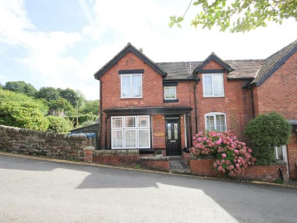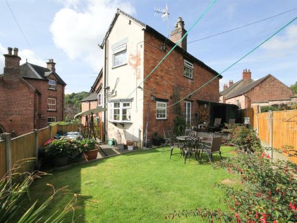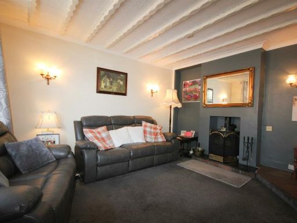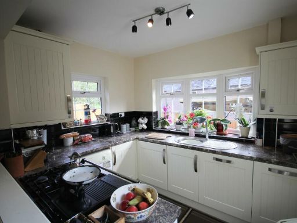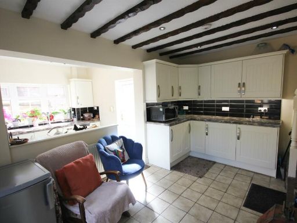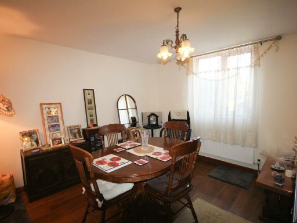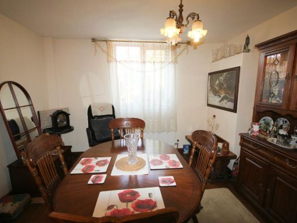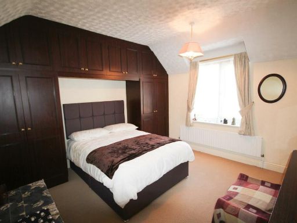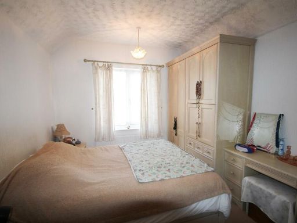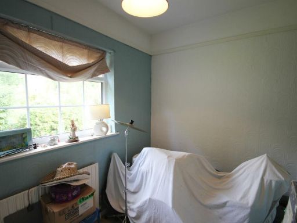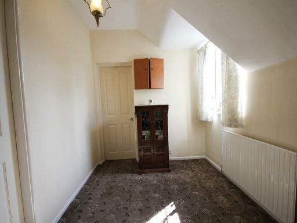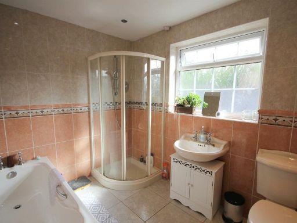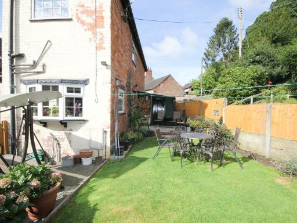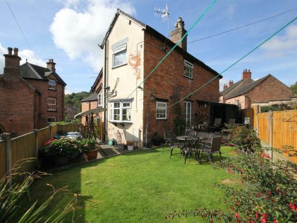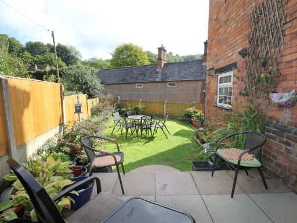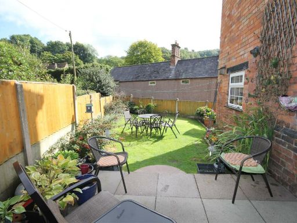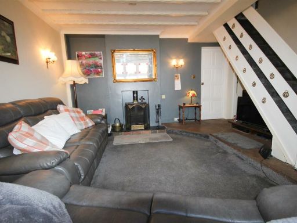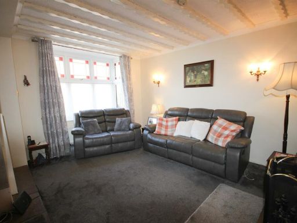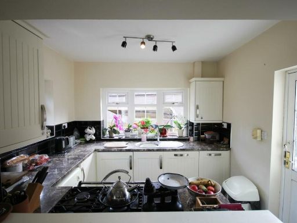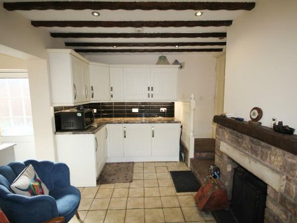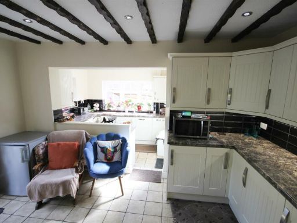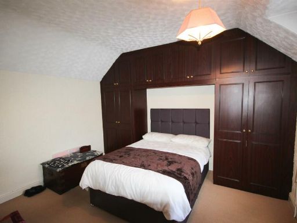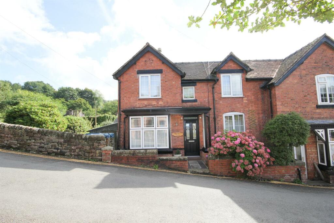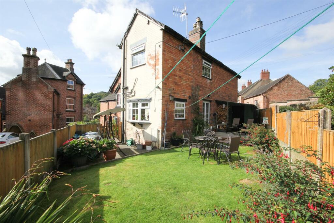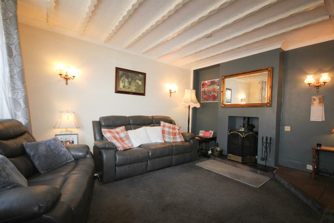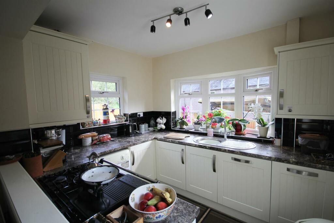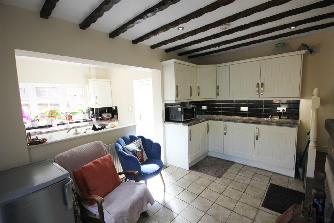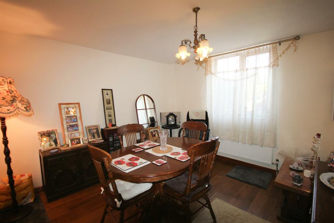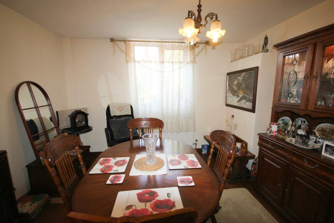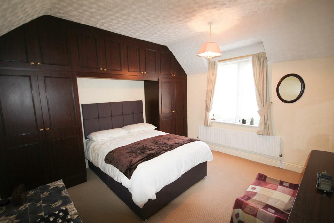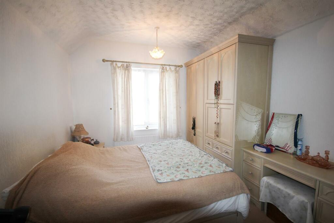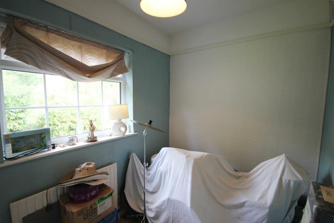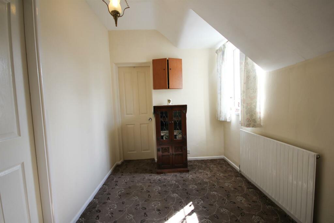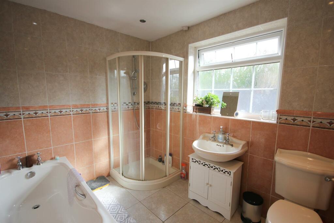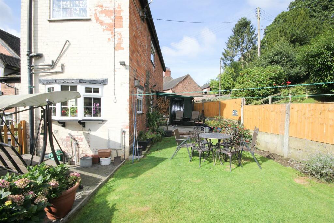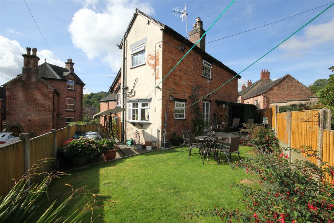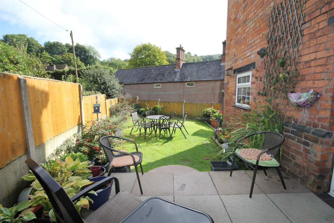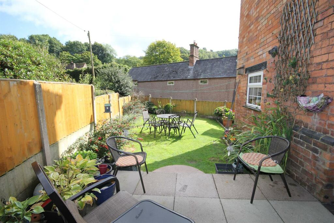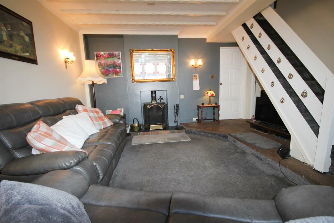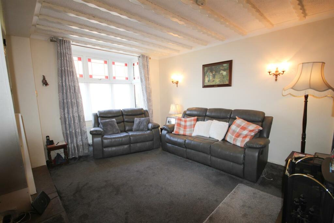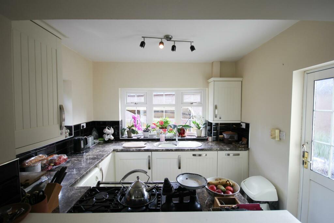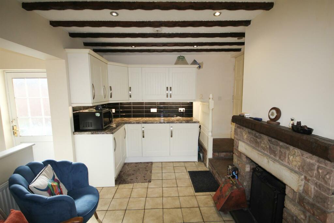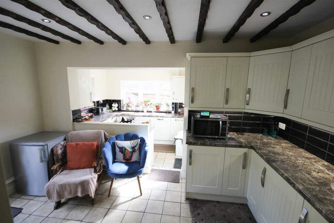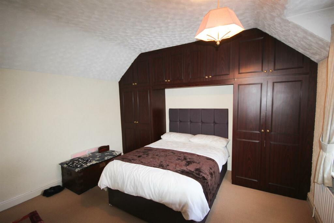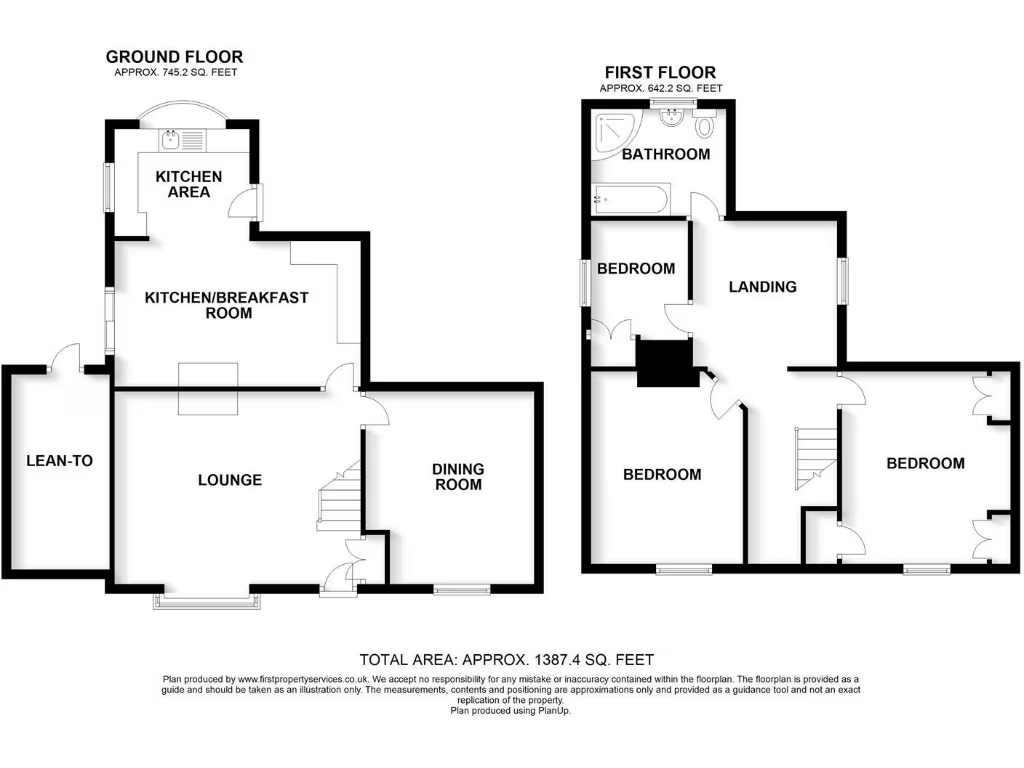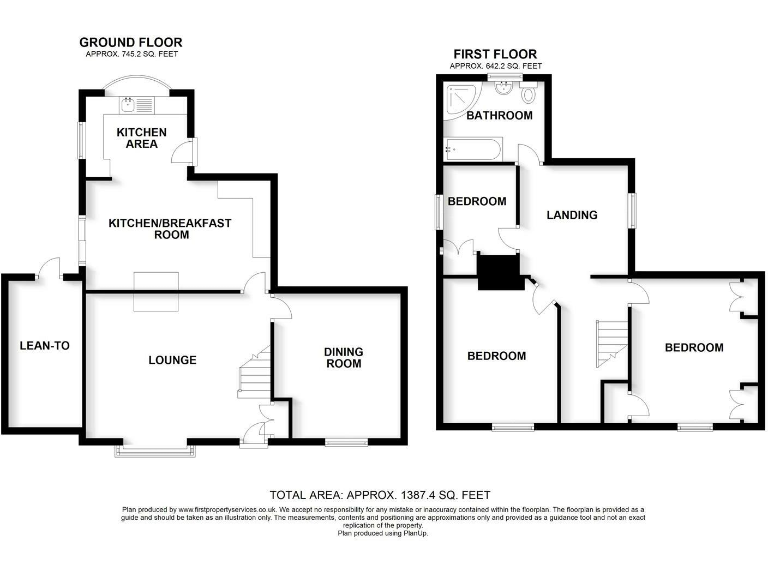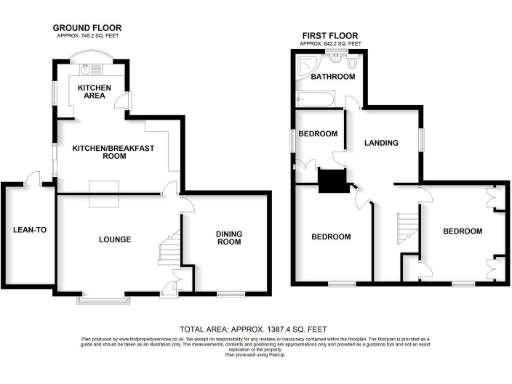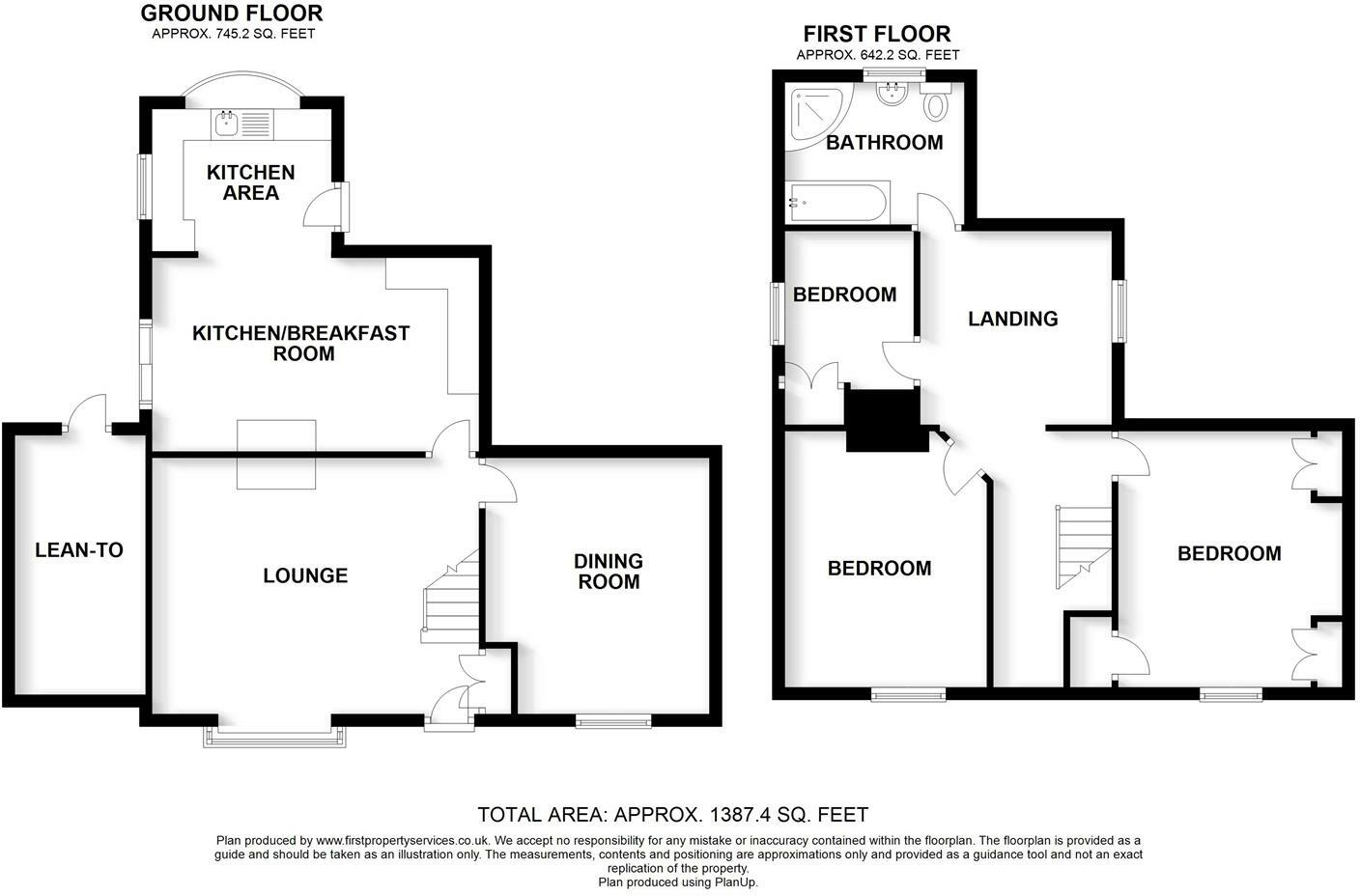Summary - HAWTHORNE HOUSE, CARR BANK ST10 3DG
- Period Victorian cottage with generous internal space (approx. 1,387 sq ft)
- Two multi-fuel burners and brick fireplace; strong character features
- Fitted kitchen with Rangemaster and integrated appliances
- Worcester Bosch combi boiler and UPVC double glazing (post-2002)
- Flexible landing could become a fourth bedroom or home office
- Solid brick walls (pre-1900) likely need added insulation
- Medium flood risk for the area; survey recommended
- Small plot with single allocated off-street parking space
Set in the peaceful village of Oakamoor, this Victorian semi-detached cottage combines period character with practical upgrades. The house has generous room sizes throughout (approximately 1,387 sq ft), a large master bedroom, two further bedrooms and a flexible landing space that could serve as a home office or be adapted as a fourth bedroom.
Traditional features include two multi-fuel burners and a brick feature fireplace, complemented by a fitted kitchen with cottage-style shaker units and a Rangemaster cooker. A Worcester Bosch combi boiler and double glazing (installed post-2002) provide modern heating and improved thermal performance.
Outside, the fully enclosed, well-kept lawned garden and paved patio create a private outdoor space for dining and relaxation. The property sits in a non-estate location with very low local crime and an allocated off-street parking space close by, making it practical for everyday village living.
Important considerations: the house was constructed before 1900 with solid brick walls (assumed uninsulated), so additional insulation or upgrading may be desirable to improve energy efficiency. There is a medium flood risk in the area and the plot is modest in size with parking for one vehicle only. All mains services are connected but built-in appliances and some systems have not been independently tested here and should be checked during survey and pre-contract enquiries.
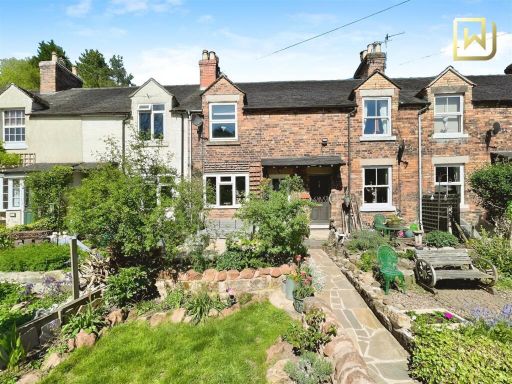 2 bedroom house for sale in Churnet View Road, Oakamoor, Staffordshire, ST10 3AE, ST10 — £215,000 • 2 bed • 1 bath • 872 ft²
2 bedroom house for sale in Churnet View Road, Oakamoor, Staffordshire, ST10 3AE, ST10 — £215,000 • 2 bed • 1 bath • 872 ft²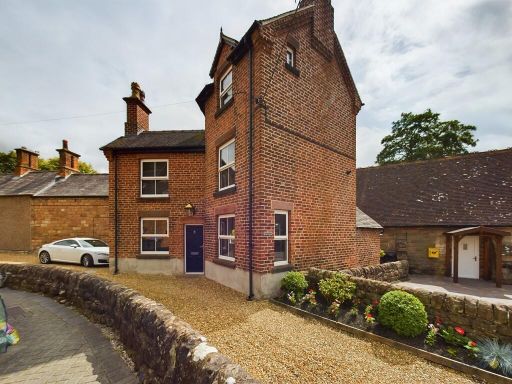 3 bedroom detached house for sale in Carr Bank, Oakamoor, ST10 — £350,000 • 3 bed • 2 bath • 780 ft²
3 bedroom detached house for sale in Carr Bank, Oakamoor, ST10 — £350,000 • 3 bed • 2 bath • 780 ft²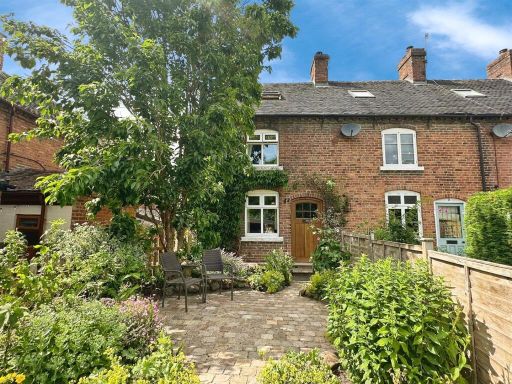 2 bedroom end of terrace house for sale in The Square, Oakamoor, Stoke-On-Trent, ST10 3AB, ST10 — £235,000 • 2 bed • 1 bath • 951 ft²
2 bedroom end of terrace house for sale in The Square, Oakamoor, Stoke-On-Trent, ST10 3AB, ST10 — £235,000 • 2 bed • 1 bath • 951 ft²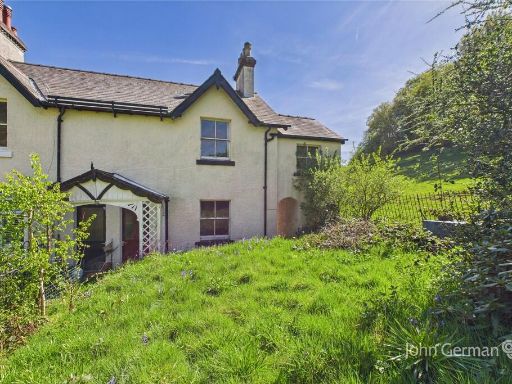 3 bedroom semi-detached house for sale in Oakamoor, Stoke-on-Trent, ST10 — £275,000 • 3 bed • 1 bath • 429 ft²
3 bedroom semi-detached house for sale in Oakamoor, Stoke-on-Trent, ST10 — £275,000 • 3 bed • 1 bath • 429 ft²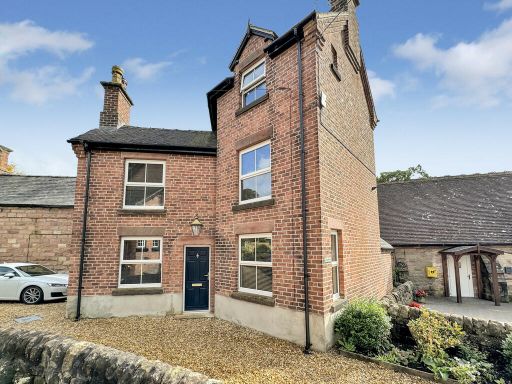 3 bedroom detached house for sale in Carr Bank, Oakamoor, Stoke-on-Trent, ST10 — £350,000 • 3 bed • 2 bath • 844 ft²
3 bedroom detached house for sale in Carr Bank, Oakamoor, Stoke-on-Trent, ST10 — £350,000 • 3 bed • 2 bath • 844 ft²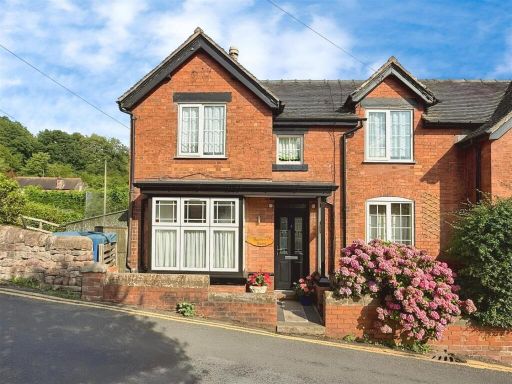 3 bedroom semi-detached house for sale in Carr Bank, Oakamoor, Staffordshire, ST10 3DG, ST10 — £275,000 • 3 bed • 1 bath • 1387 ft²
3 bedroom semi-detached house for sale in Carr Bank, Oakamoor, Staffordshire, ST10 3DG, ST10 — £275,000 • 3 bed • 1 bath • 1387 ft²