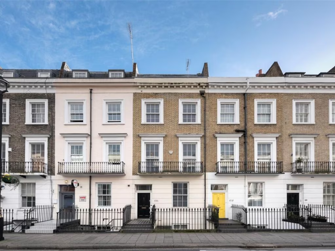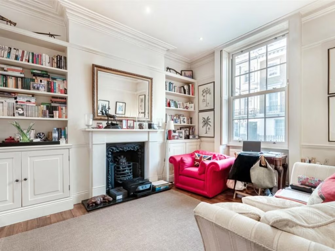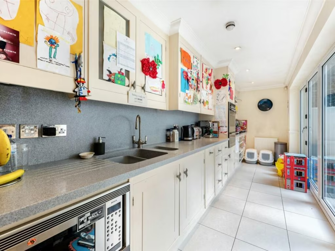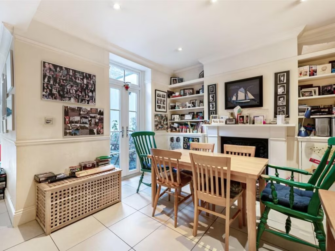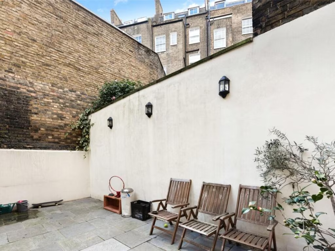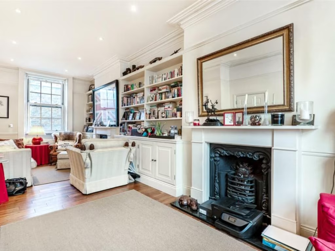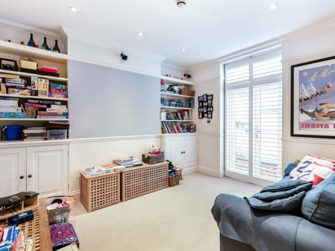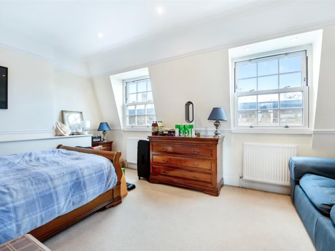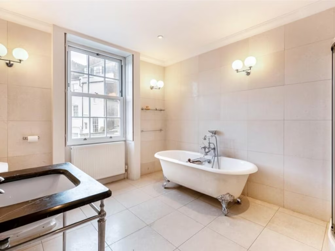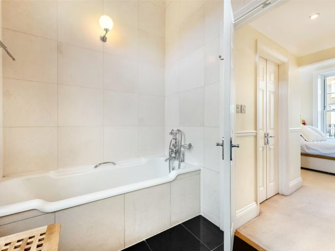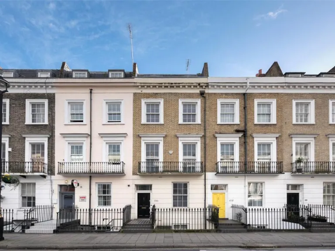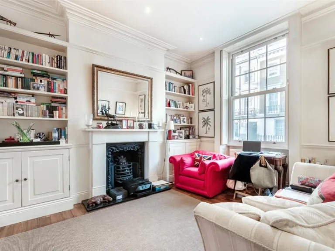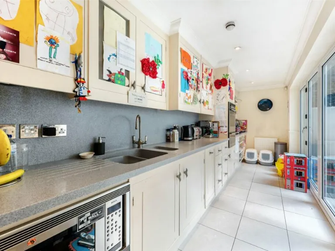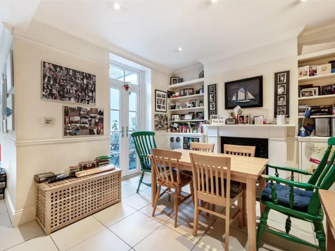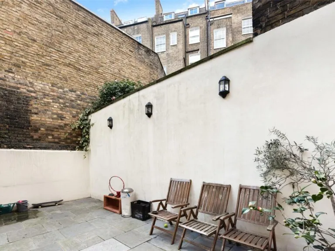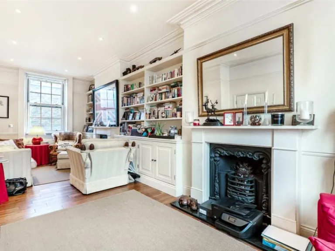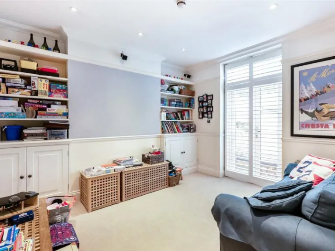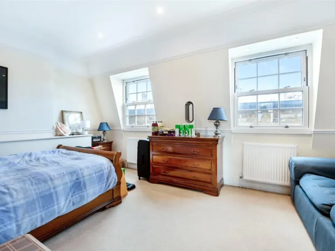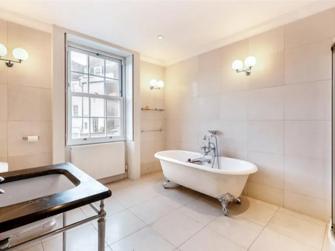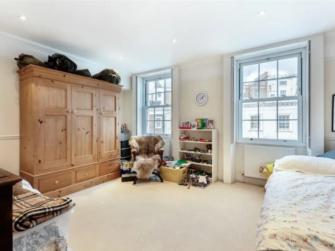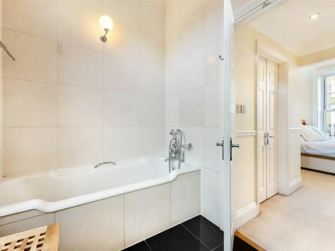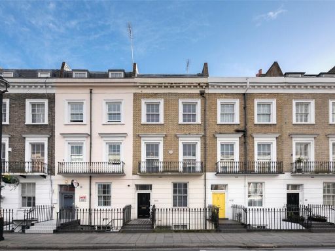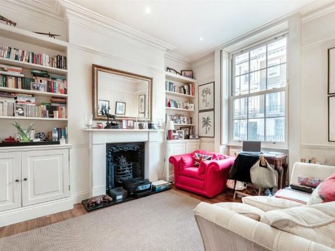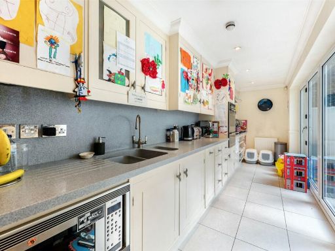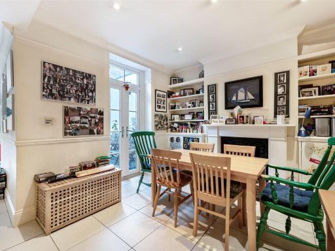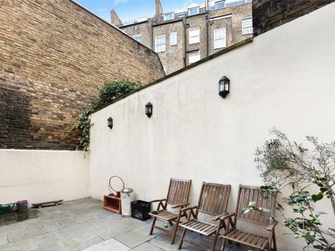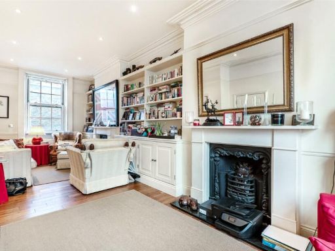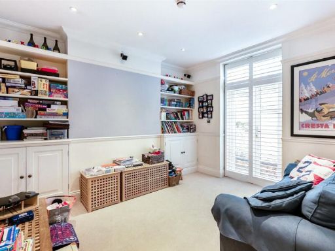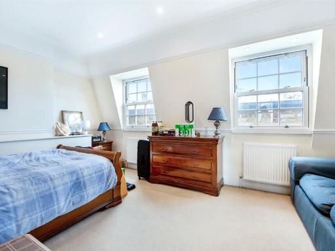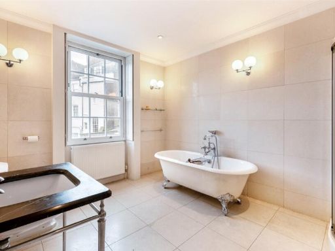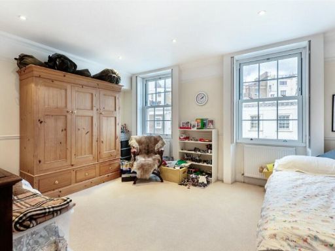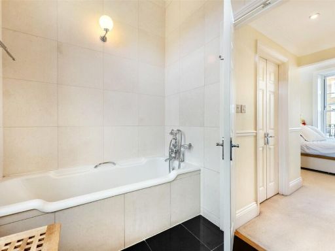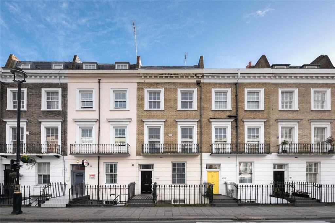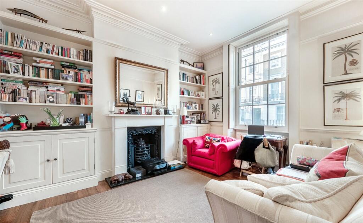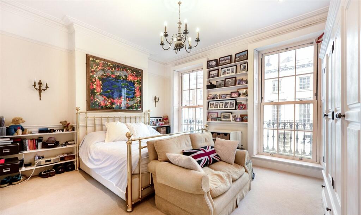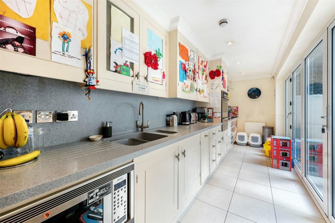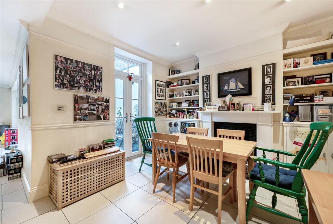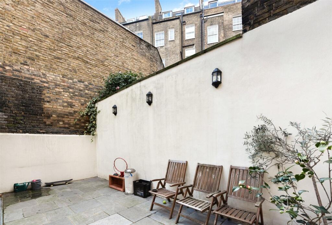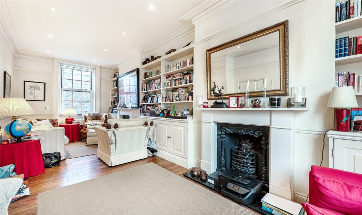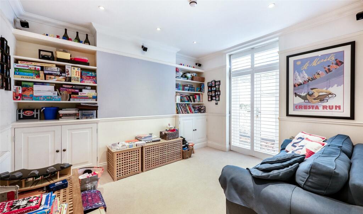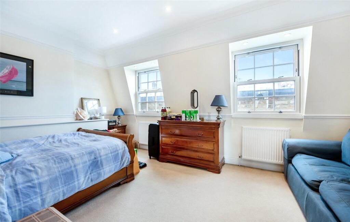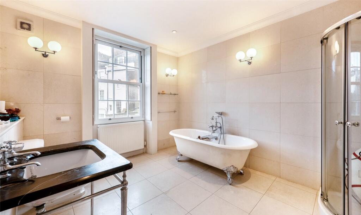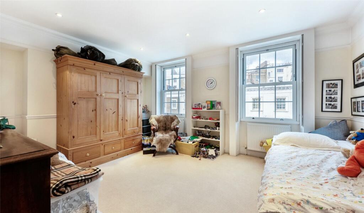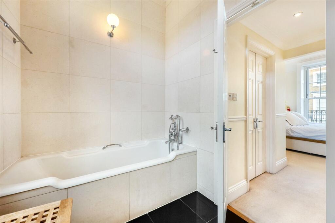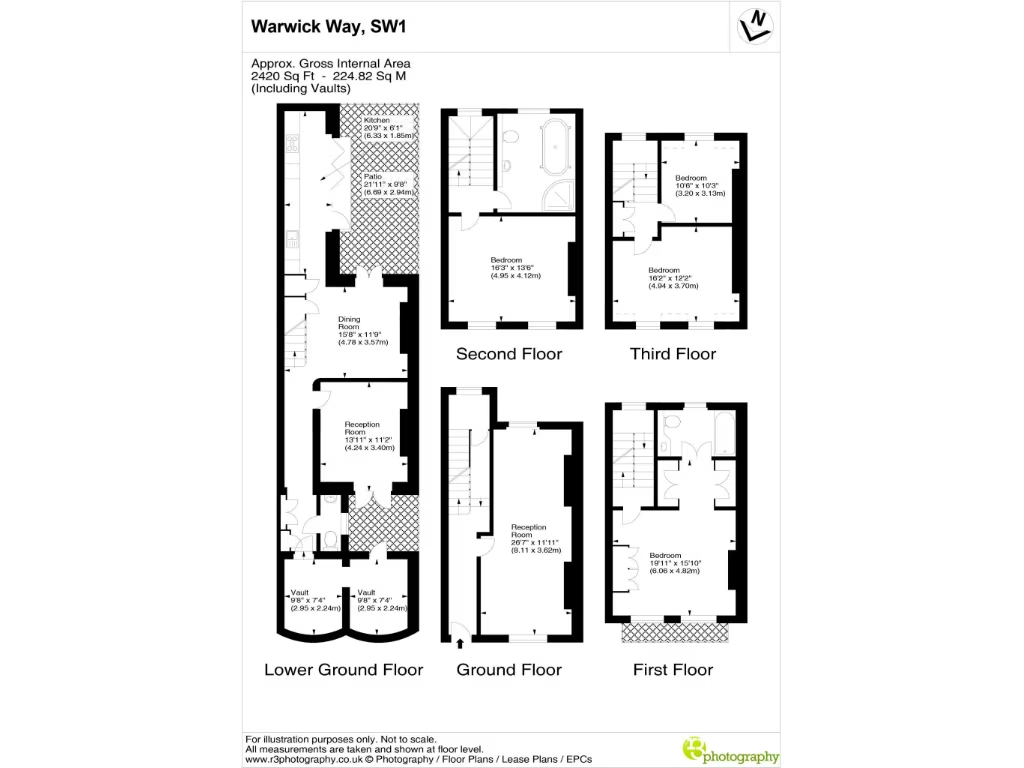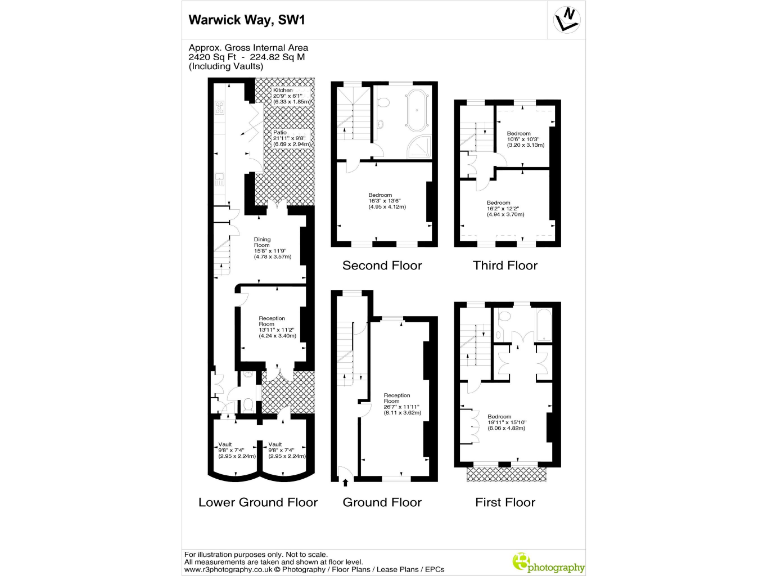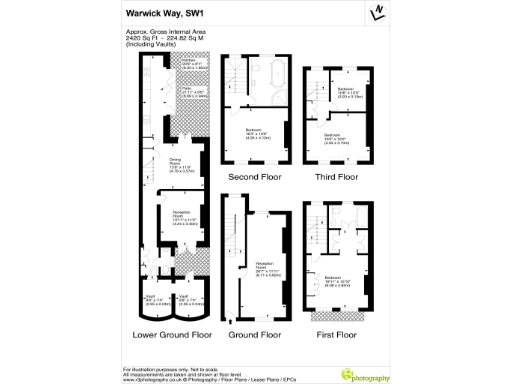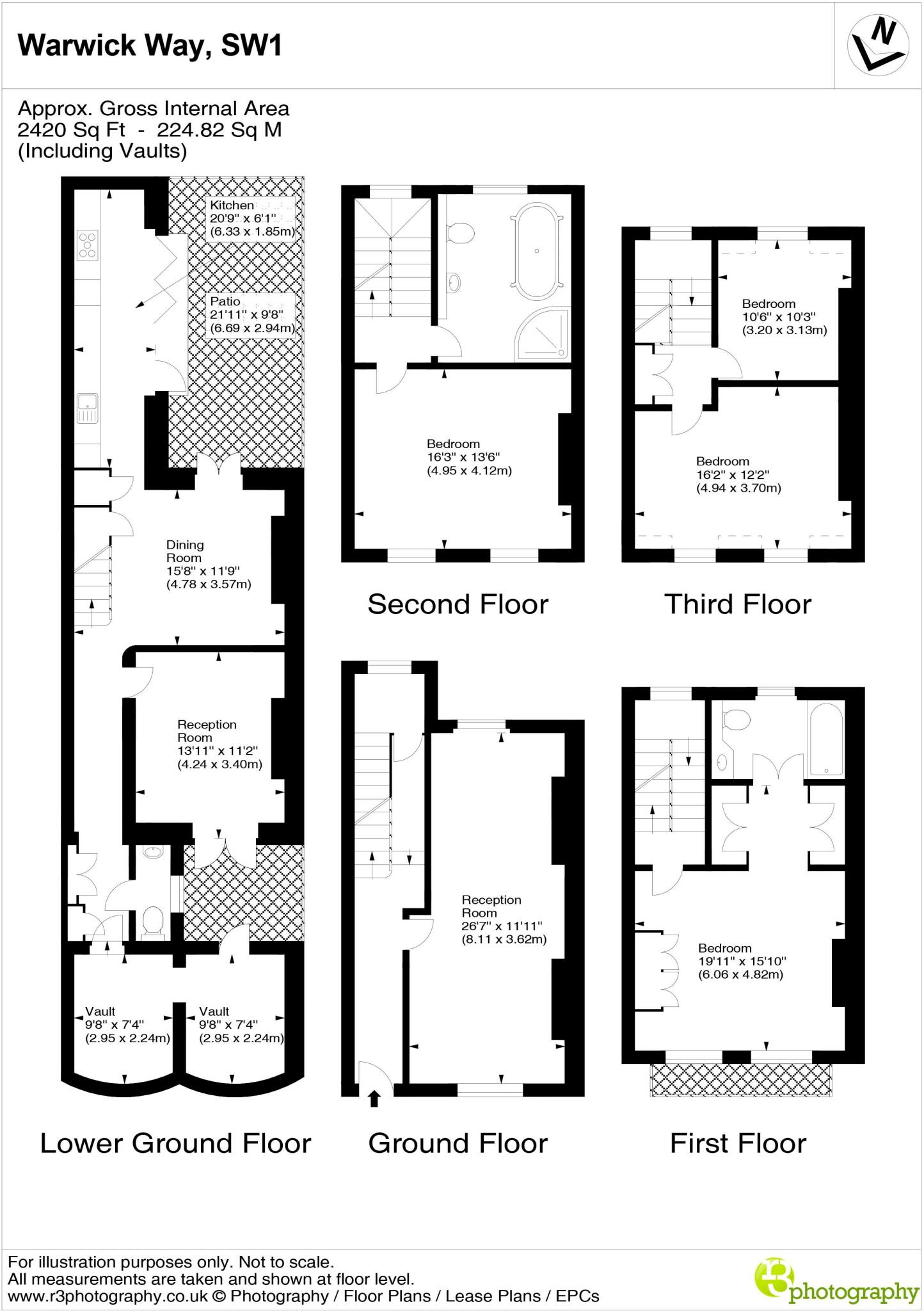Summary - 106, Warwick Way SW1V 1SD
4 bed 2 bath Terraced
Spacious five‑storey family home with master floor and extension potential near Victoria.
Four double bedrooms, whole first floor master with dressing and en‑suite
Large 2,420 sq ft over five floors; generous principal room proportions
Smallbone kitchen, separate dining and media/reception rooms
New central heating 2019; rewired and replumbed in 2008 rebuild
Banham centralised alarm and full fire alarm system; double glazing
Freehold with demised vaults; potential rear extension (subject consents)
Small private patio garden; small plot for outdoor space
Local recorded crime level: Very High; Council Tax Band G
A generous five‑storey Georgian terraced house in the heart of Pimlico, arranged over 2,420 sq ft and newly renovated throughout. The layout balances formal entertaining and family living with a double reception, a Smallbone kitchen, dining room, media room and a whole first‑floor master suite with dressing area and designer en‑suite. Recent mechanical and safety upgrades include new central heating (2019), a centralised Banham alarm and a full fire alarm system. Double glazing reduces street noise in this central location.
Practical advantages include freehold tenure, demised vaults with conversion potential and scope to extend to the rear to create two additional floors subject to planning consent. The house was largely rebuilt in 2008 (outer walls retained) and benefits from modern wiring, plumbing and new floors and ceilings, offering a largely move‑in ready home with further upside for alteration or extension.
Notable drawbacks are factual and should be considered: the property sits on a small plot with a modest private patio garden, council tax is Band G, and the local recorded crime level is very high. Any conversion of vaults or rear extension will require the usual planning and party‑wall consents. The building’s solid brick walls are assumed to have no added insulation, which may affect long‑term energy measures.
This house suits a professional family seeking substantial internal space and excellent central London access, with scope for value enhancement through permitted development or internal reconfiguration.
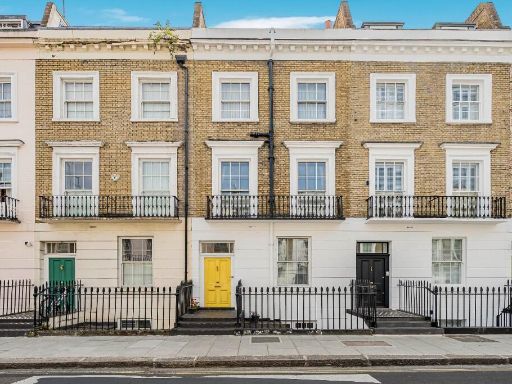 4 bedroom terraced house for sale in Warwick Way, London, SW1V — £1,800,000 • 4 bed • 2 bath • 1830 ft²
4 bedroom terraced house for sale in Warwick Way, London, SW1V — £1,800,000 • 4 bed • 2 bath • 1830 ft² 4 bedroom terraced house for sale in Alderney Street, LONDON, SW1V — £1,950,000 • 4 bed • 3 bath • 1899 ft²
4 bedroom terraced house for sale in Alderney Street, LONDON, SW1V — £1,950,000 • 4 bed • 3 bath • 1899 ft²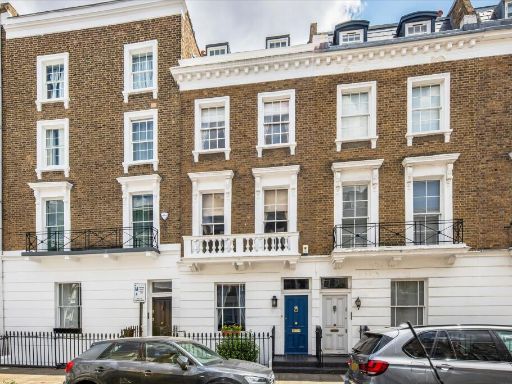 4 bedroom terraced house for sale in Clarendon Street, London, SW1V — £2,500,000 • 4 bed • 4 bath • 2268 ft²
4 bedroom terraced house for sale in Clarendon Street, London, SW1V — £2,500,000 • 4 bed • 4 bath • 2268 ft²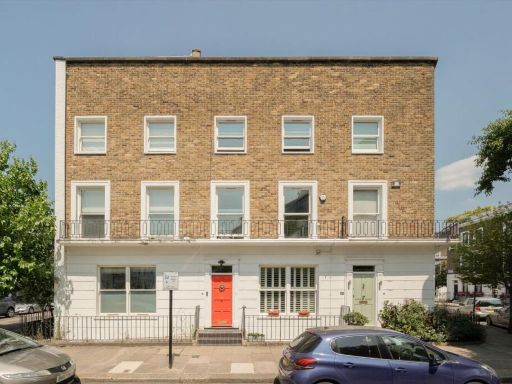 4 bedroom terraced house for sale in Westmoreland Terrace, Pimlico, SW1V — £2,300,000 • 4 bed • 3 bath • 1882 ft²
4 bedroom terraced house for sale in Westmoreland Terrace, Pimlico, SW1V — £2,300,000 • 4 bed • 3 bath • 1882 ft²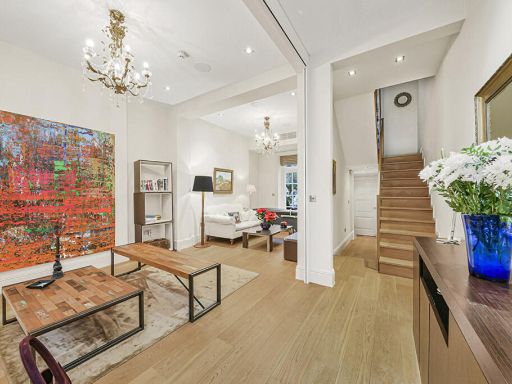 4 bedroom end of terrace house for sale in Warwick Way, London, SW1V — £2,735,000 • 4 bed • 4 bath • 2306 ft²
4 bedroom end of terrace house for sale in Warwick Way, London, SW1V — £2,735,000 • 4 bed • 4 bath • 2306 ft²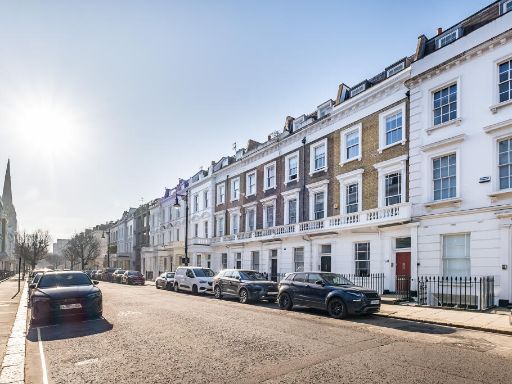 6 bedroom terraced house for sale in Cambridge Street, LONDON, SW1V — £3,150,000 • 6 bed • 3 bath • 2962 ft²
6 bedroom terraced house for sale in Cambridge Street, LONDON, SW1V — £3,150,000 • 6 bed • 3 bath • 2962 ft²