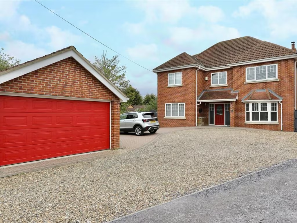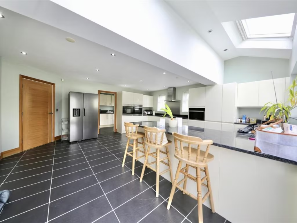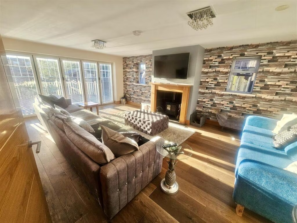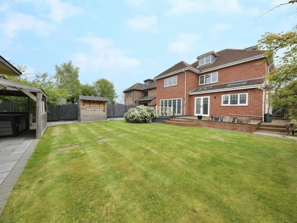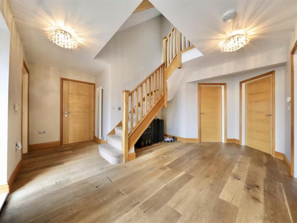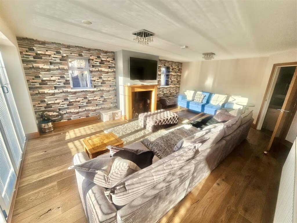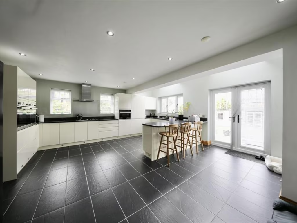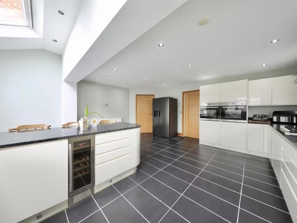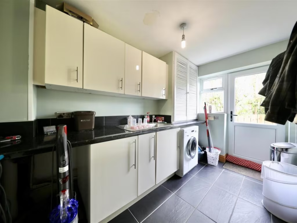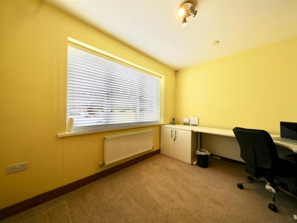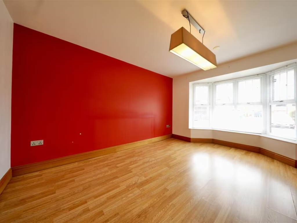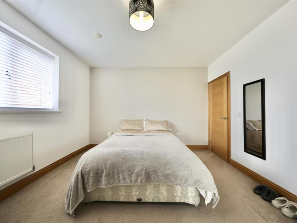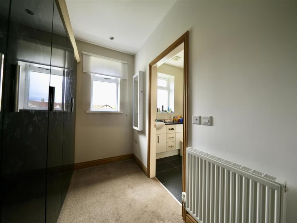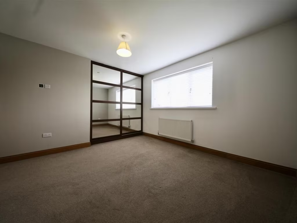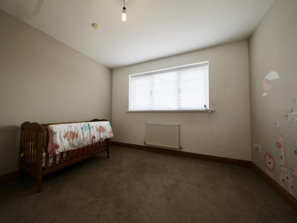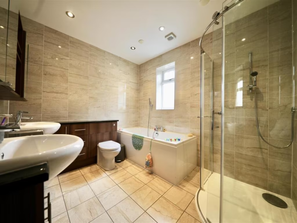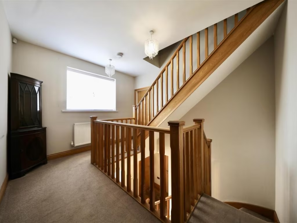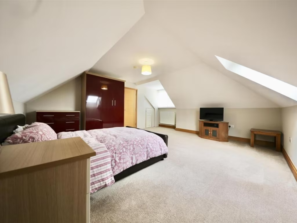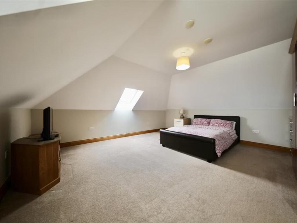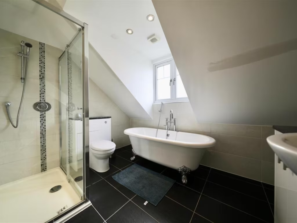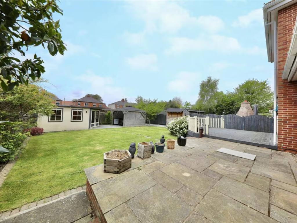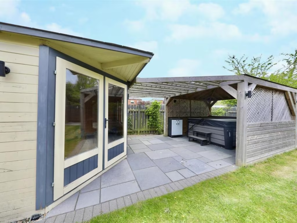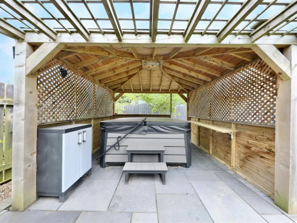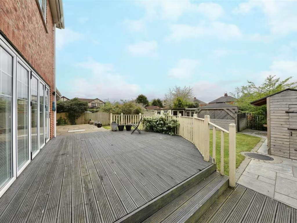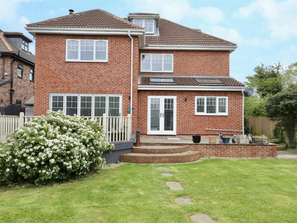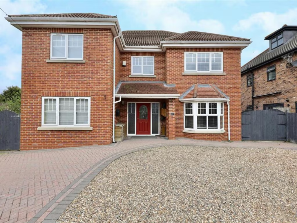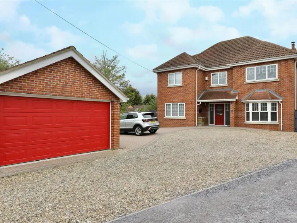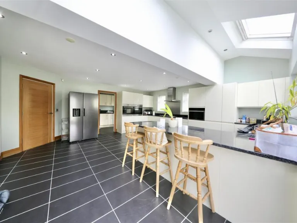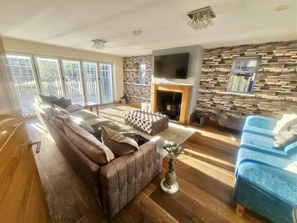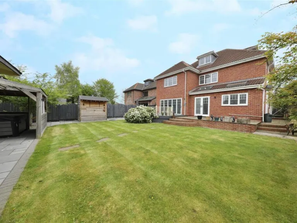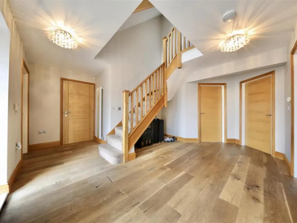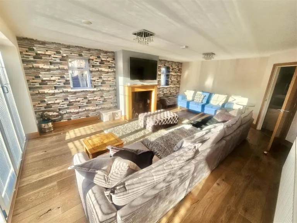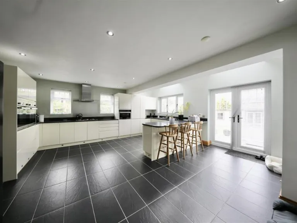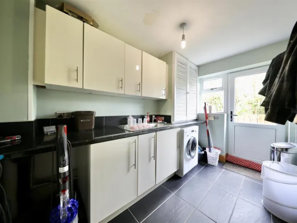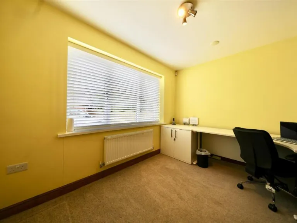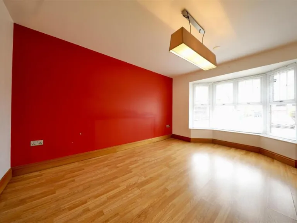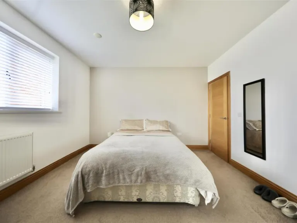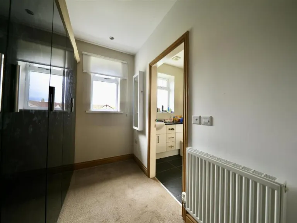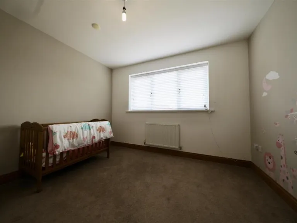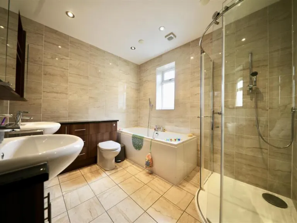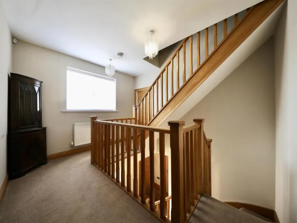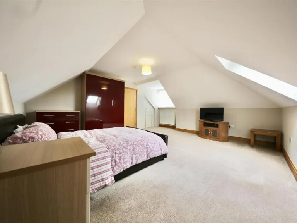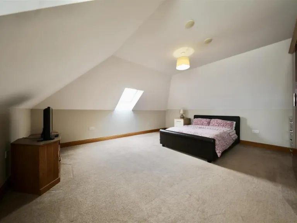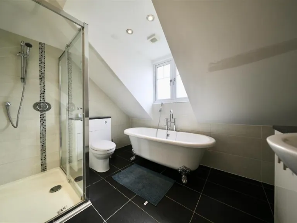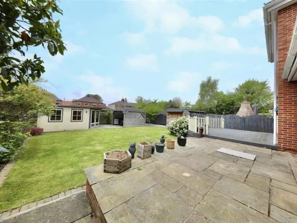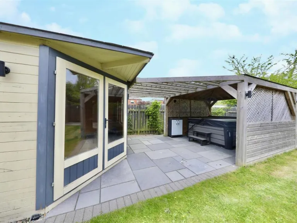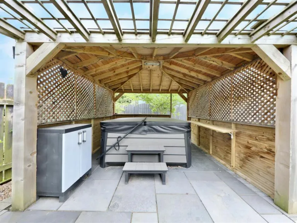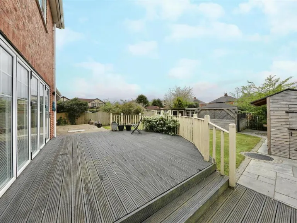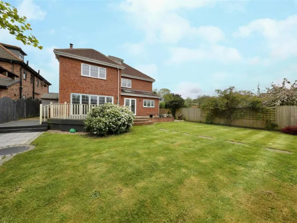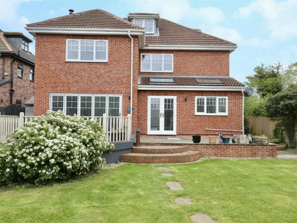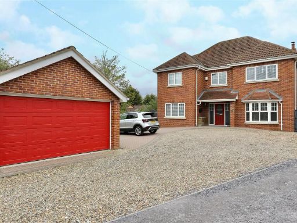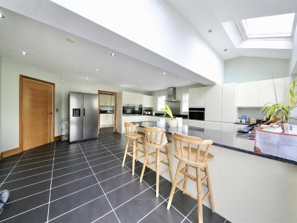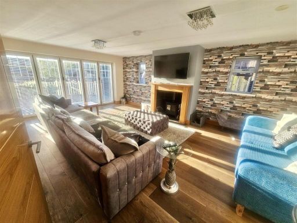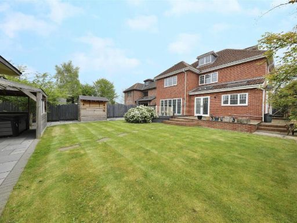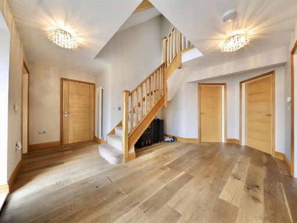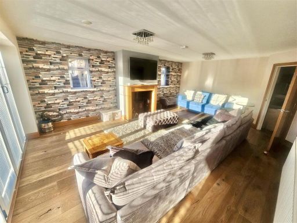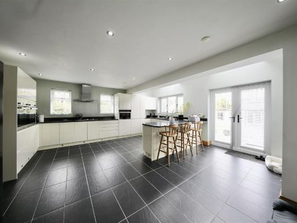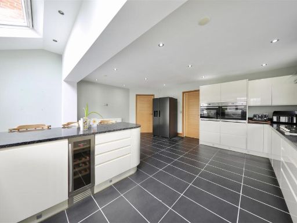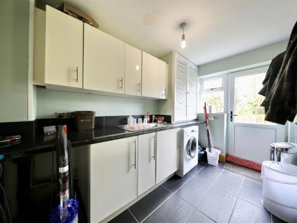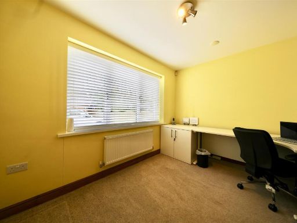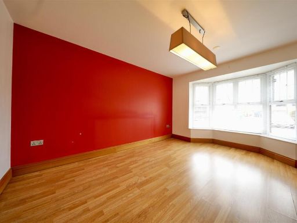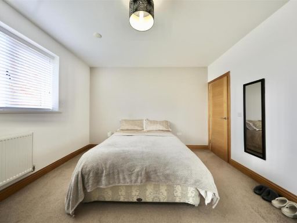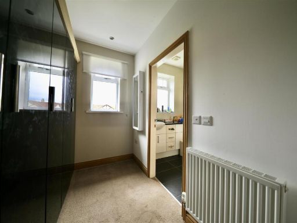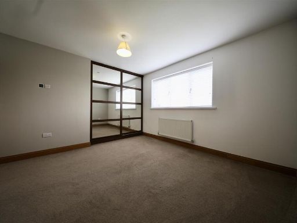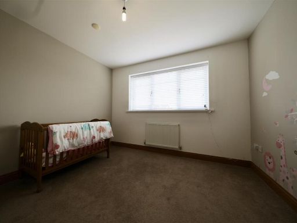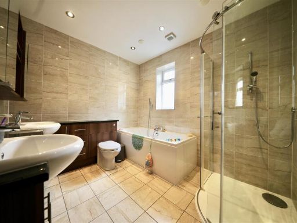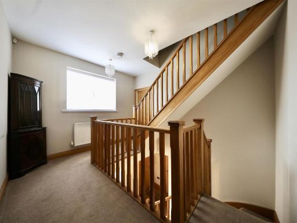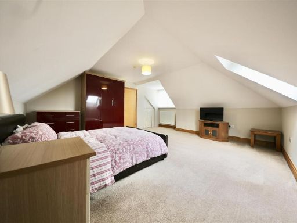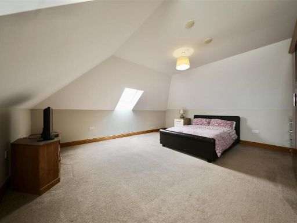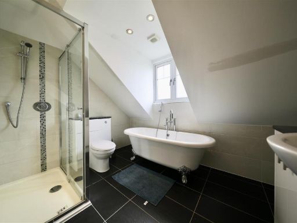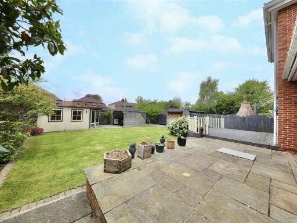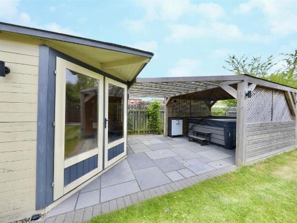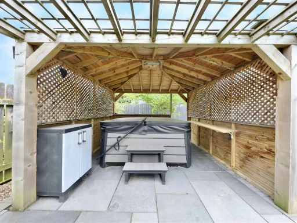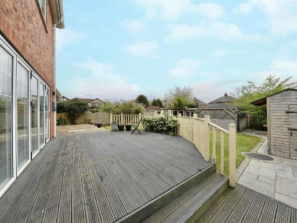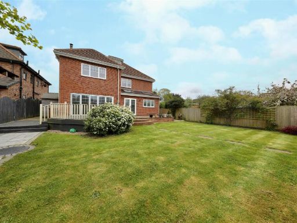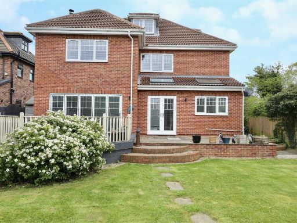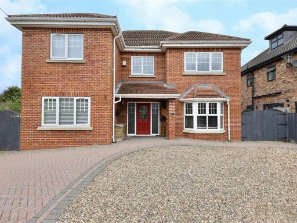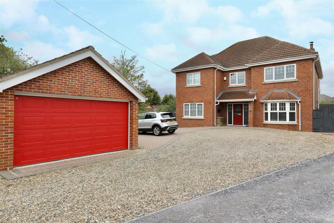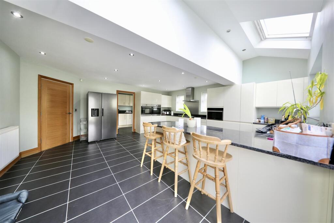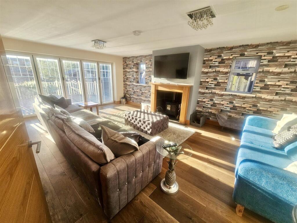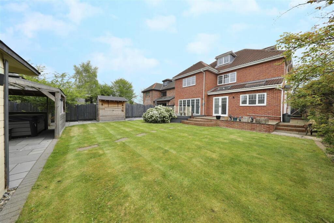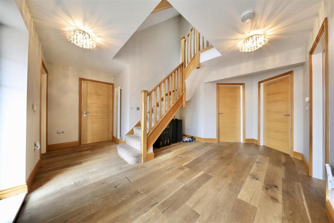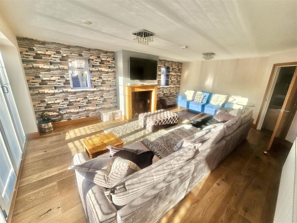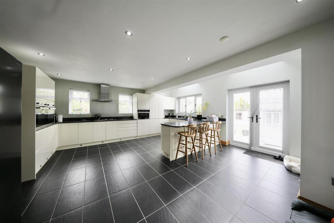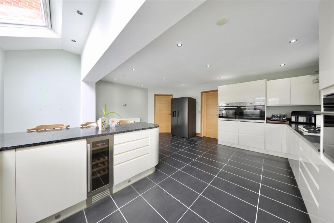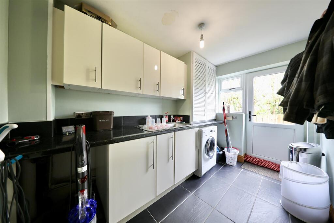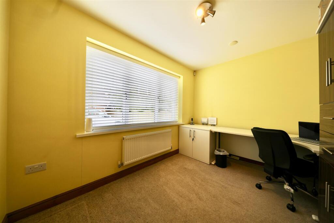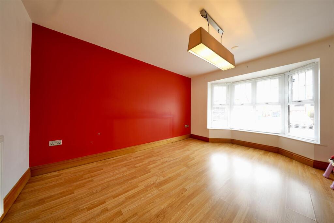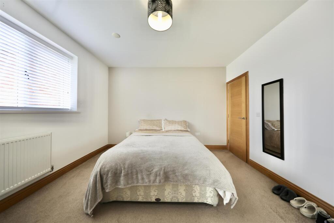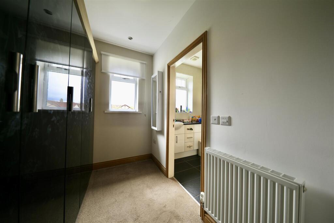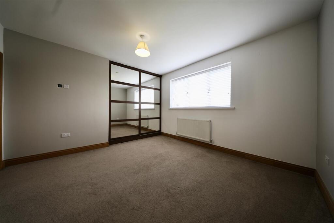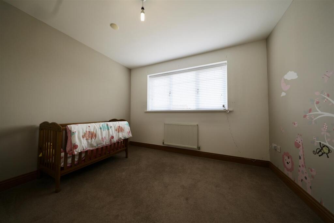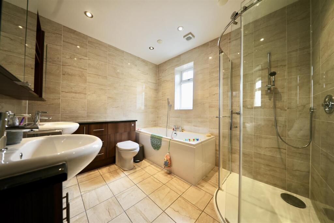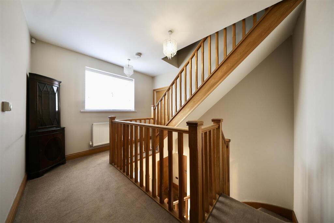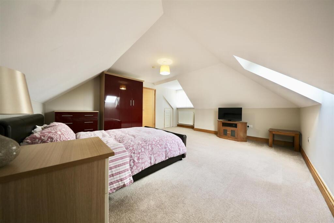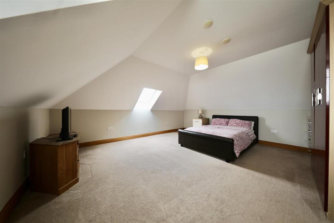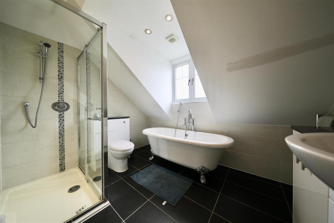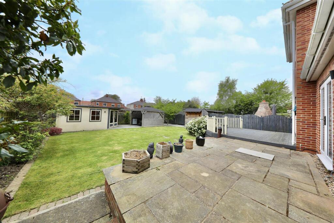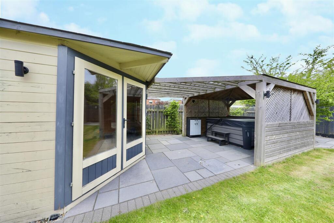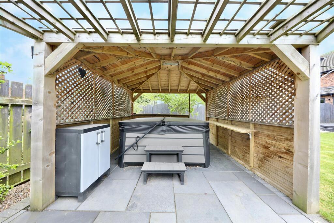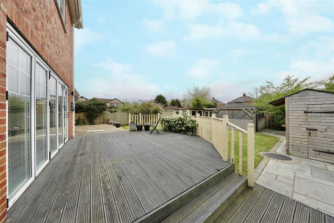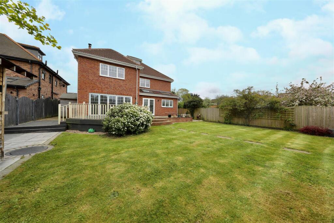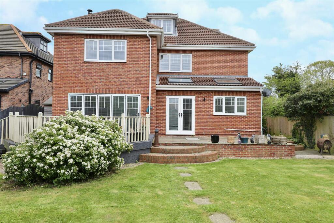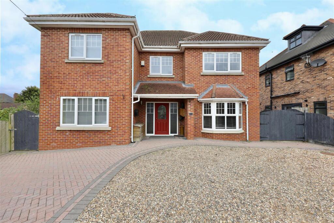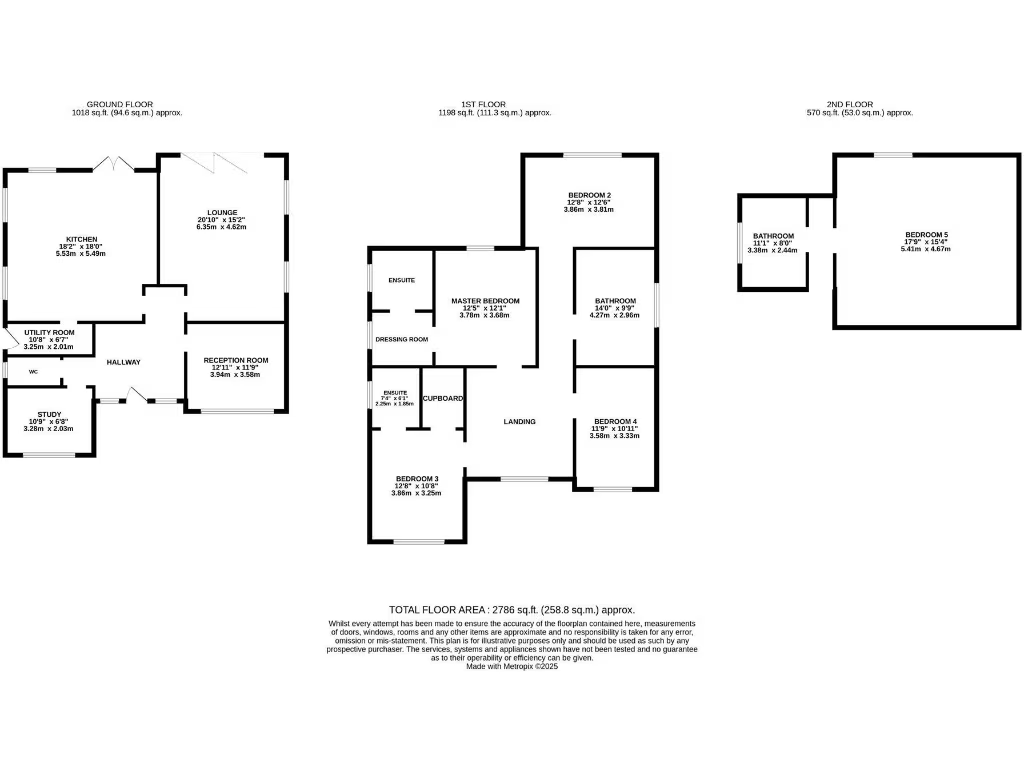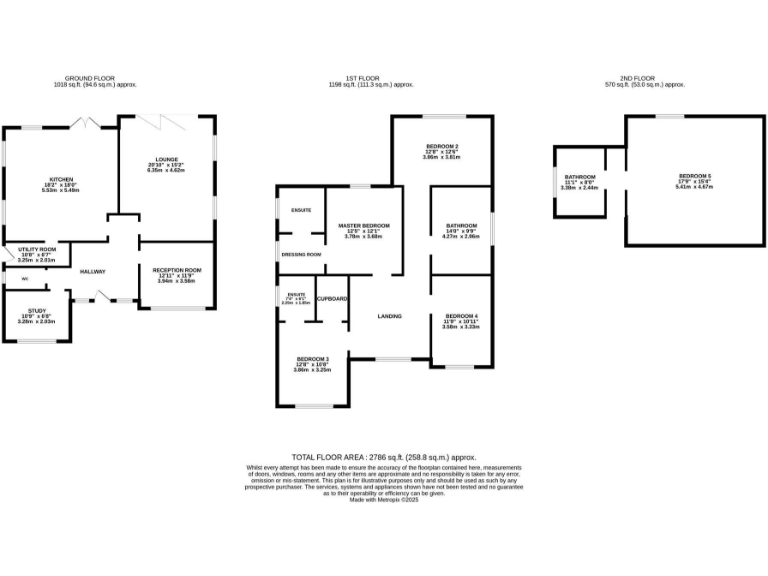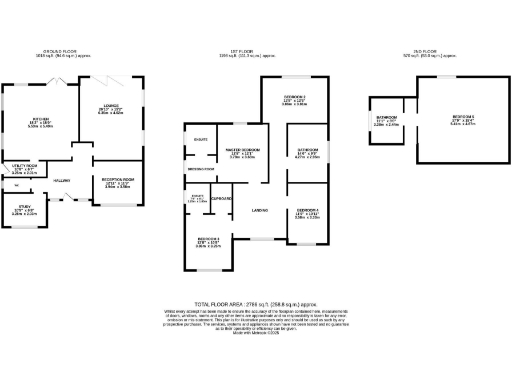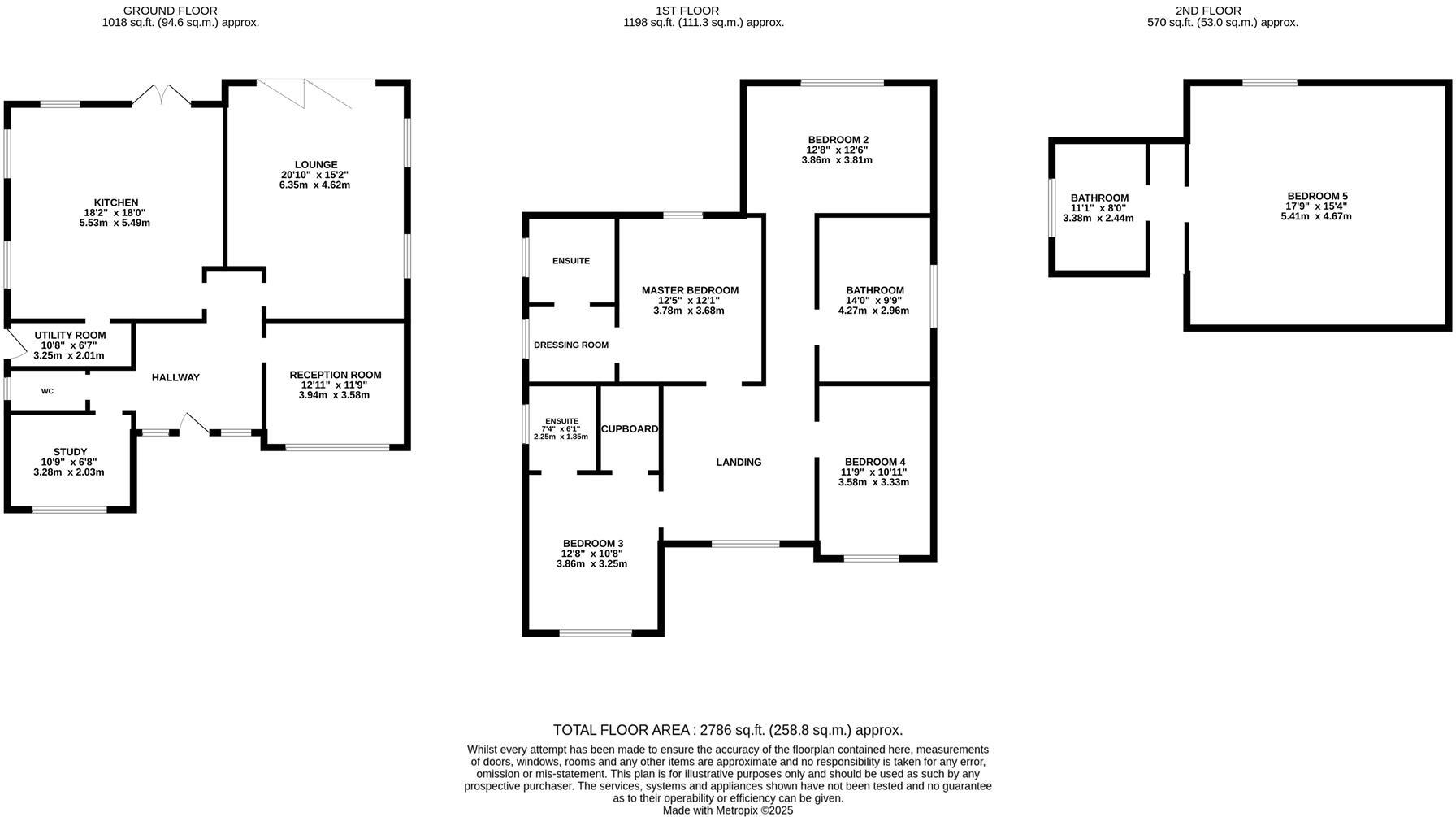Summary - 22A, ROSLYN CRESCENT, HULL, HEDON HU12 8HR
5 bed 4 bath Detached
Spacious modern detached family home with large garden, double garage and luxury outdoor leisure space.
Five double bedrooms and four bathrooms for large households|Large private rear garden with bar, summerhouse and hot tub area|Detached double garage, wide driveway and multiple parking spaces|Open-plan modern kitchen with island and integrated appliances|Underfloor heating and mains gas boiler (central heating not tested)|Built 2018 with double glazing and high-end finishes throughout|Freehold and offered with no onward chain for quicker sale|Council Tax Band F — described as expensive
This individually designed five-bedroom detached home on Roslyn Crescent offers generous family living across approximately 2,786 sq ft. Built in 2018, the property presents modern finishes, underfloor heating, double glazing and a high-spec open-plan kitchen with island and integrated appliances. Three reception rooms, including a large lounge with log burner and bi-fold doors, give versatile living and entertaining space for a growing household.
The large rear garden is a standout: a raised sun deck, paved terrace, timber-built bar, summerhouse and dedicated hot tub area create substantial outdoor entertaining potential and privacy. Off-street parking is generous with a gravel driveway, block-paved forecourt and a detached double garage with power and electric door. The house is freehold and offered with no onward chain, easing a quicker move for buyers.
Practical points to note: council tax is Band F and described as expensive; central heating is gas (not tested) and buyers should commission their own survey. Local area indicators show average crime, average deprivation and mixed school Ofsted results nearby—suitable for families but important to check specific school catchments. Overall, this is a modern, spacious family home with strong entertaining and lifestyle features but with some ongoing running costs to consider.
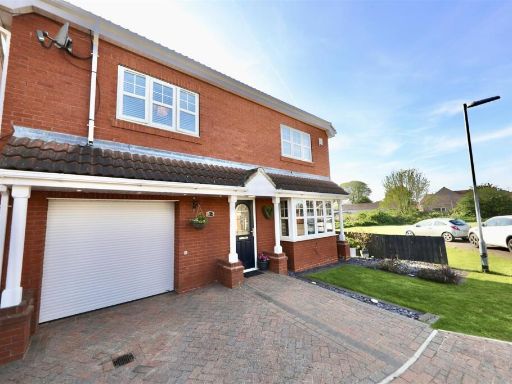 5 bedroom detached house for sale in Jubilee Close, Hedon, Hull, HU12 — £400,000 • 5 bed • 3 bath • 1331 ft²
5 bedroom detached house for sale in Jubilee Close, Hedon, Hull, HU12 — £400,000 • 5 bed • 3 bath • 1331 ft²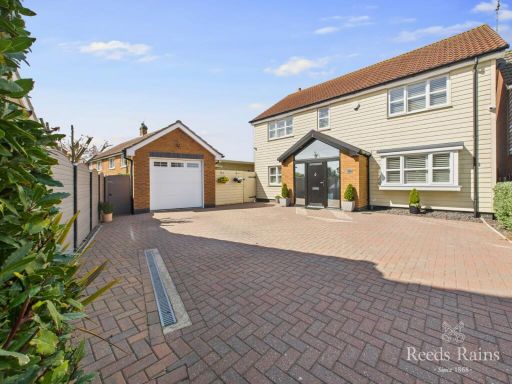 4 bedroom detached house for sale in Astley Close, Hedon, Hull, East Yorkshire, HU12 — £415,000 • 4 bed • 2 bath • 1068 ft²
4 bedroom detached house for sale in Astley Close, Hedon, Hull, East Yorkshire, HU12 — £415,000 • 4 bed • 2 bath • 1068 ft²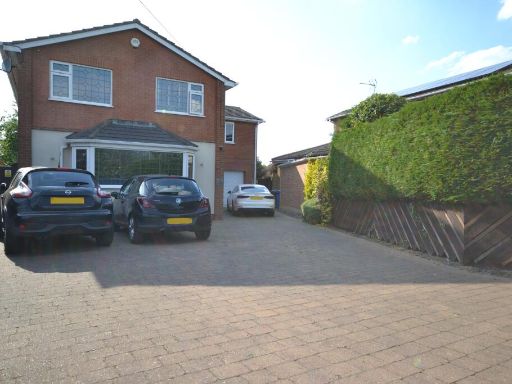 5 bedroom detached house for sale in St Nicholas Gate, Hedon, HU12 — £475,000 • 5 bed • 2 bath • 1077 ft²
5 bedroom detached house for sale in St Nicholas Gate, Hedon, HU12 — £475,000 • 5 bed • 2 bath • 1077 ft²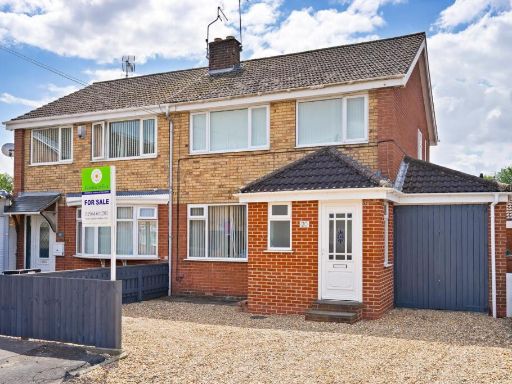 3 bedroom semi-detached house for sale in Roslyn Crescent, Hedon, HU12 — £210,000 • 3 bed • 1 bath • 1147 ft²
3 bedroom semi-detached house for sale in Roslyn Crescent, Hedon, HU12 — £210,000 • 3 bed • 1 bath • 1147 ft²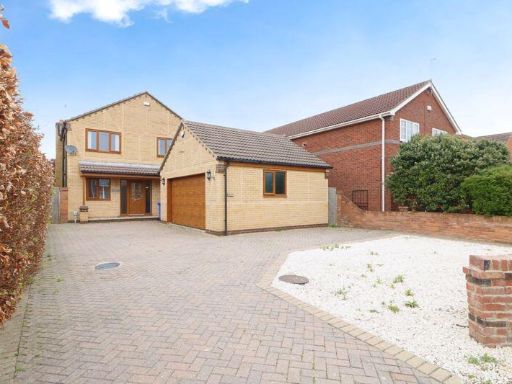 4 bedroom detached house for sale in Bond Street, Hedon, HU12 — £410,000 • 4 bed • 2 bath • 2400 ft²
4 bedroom detached house for sale in Bond Street, Hedon, HU12 — £410,000 • 4 bed • 2 bath • 2400 ft²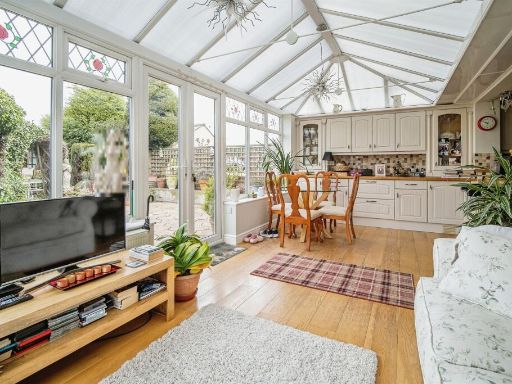 4 bedroom detached bungalow for sale in Hull Road, Hedon, Hull, HU12 — £375,000 • 4 bed • 3 bath • 1872 ft²
4 bedroom detached bungalow for sale in Hull Road, Hedon, Hull, HU12 — £375,000 • 4 bed • 3 bath • 1872 ft²