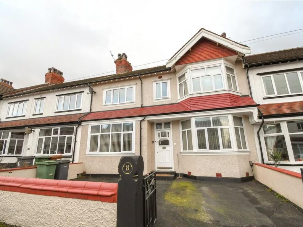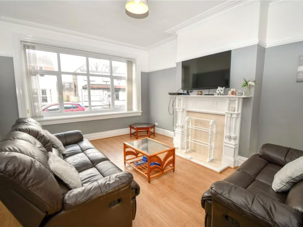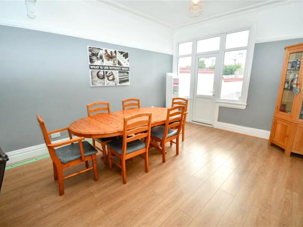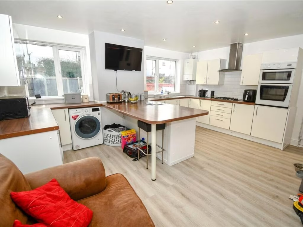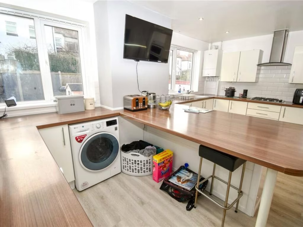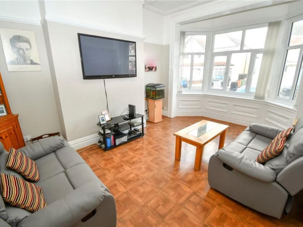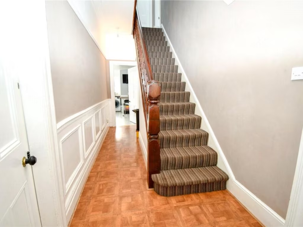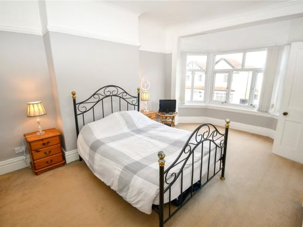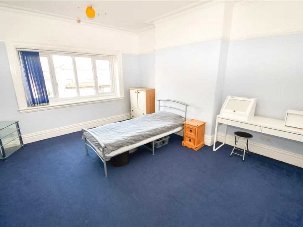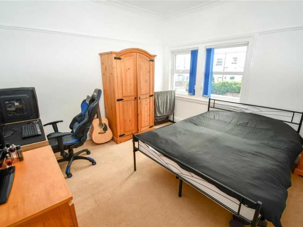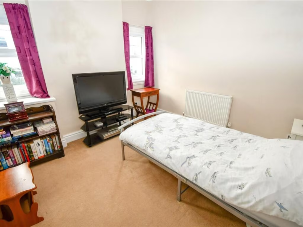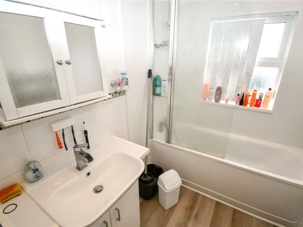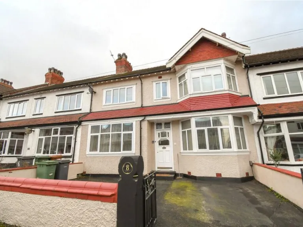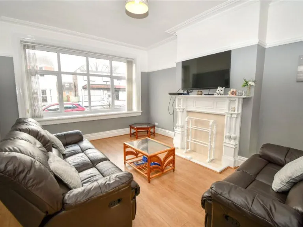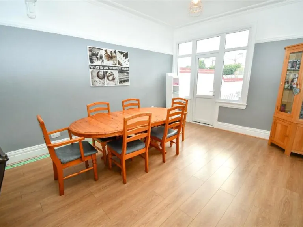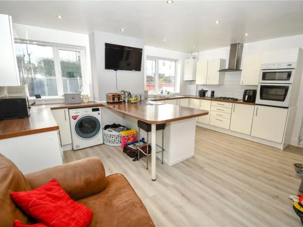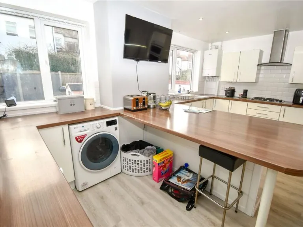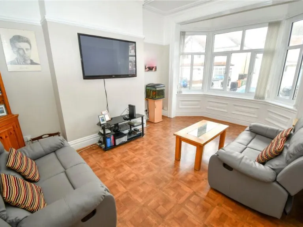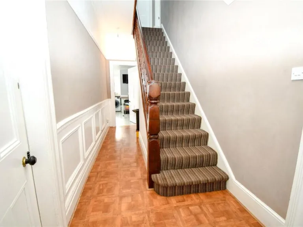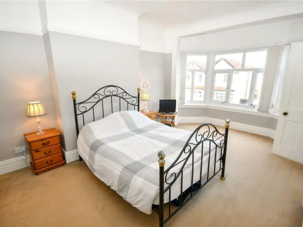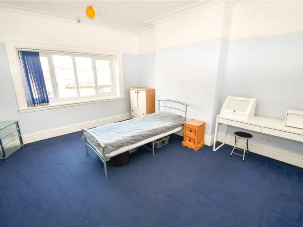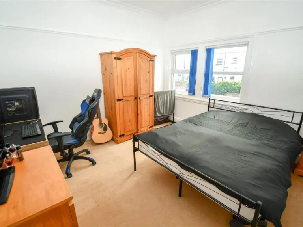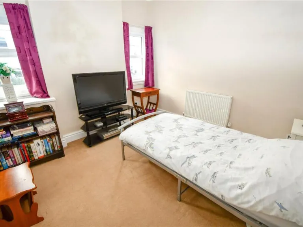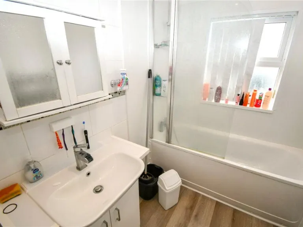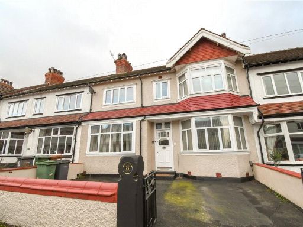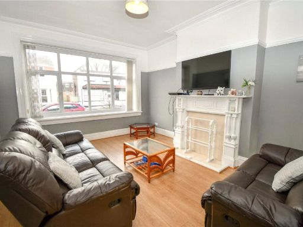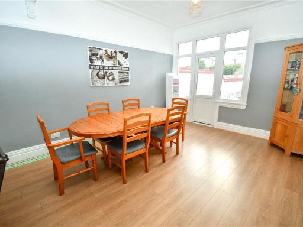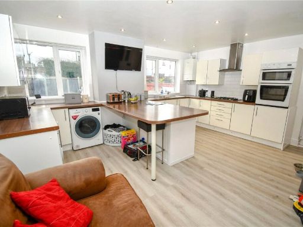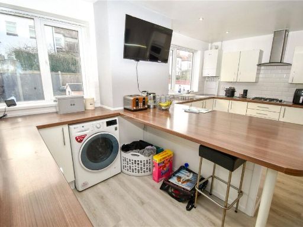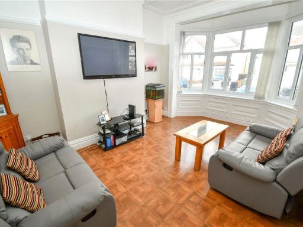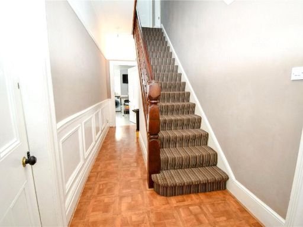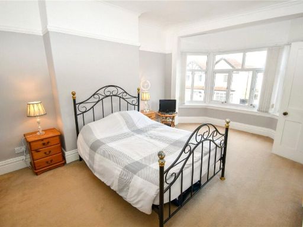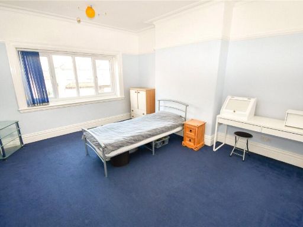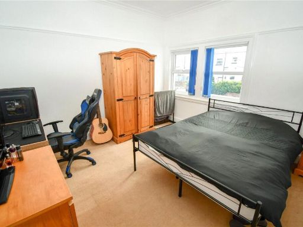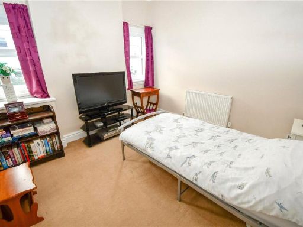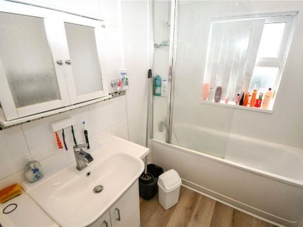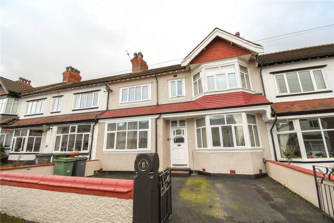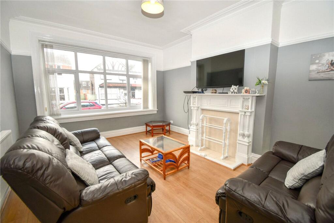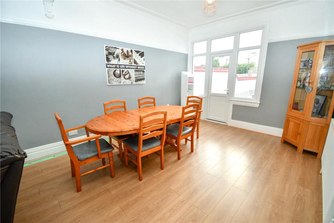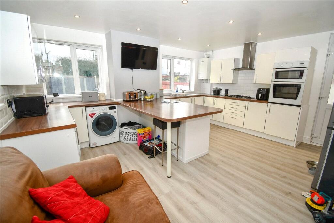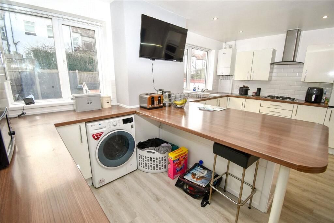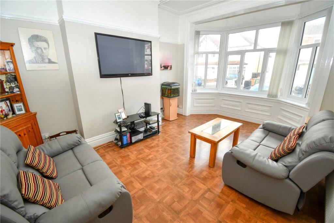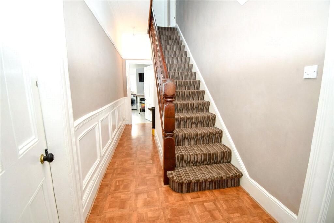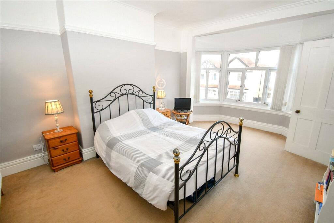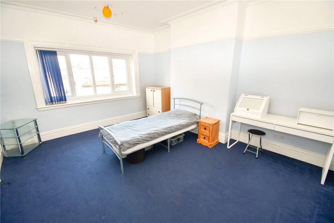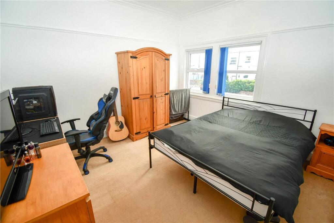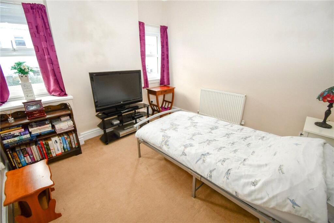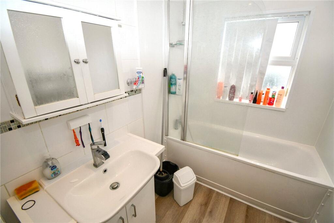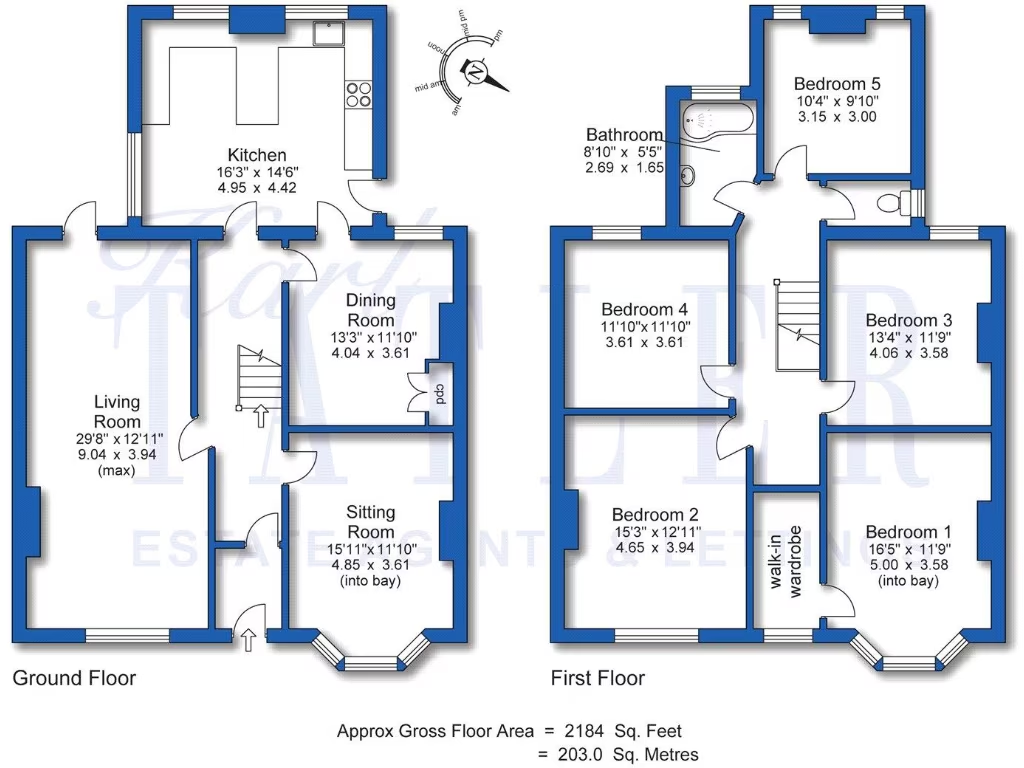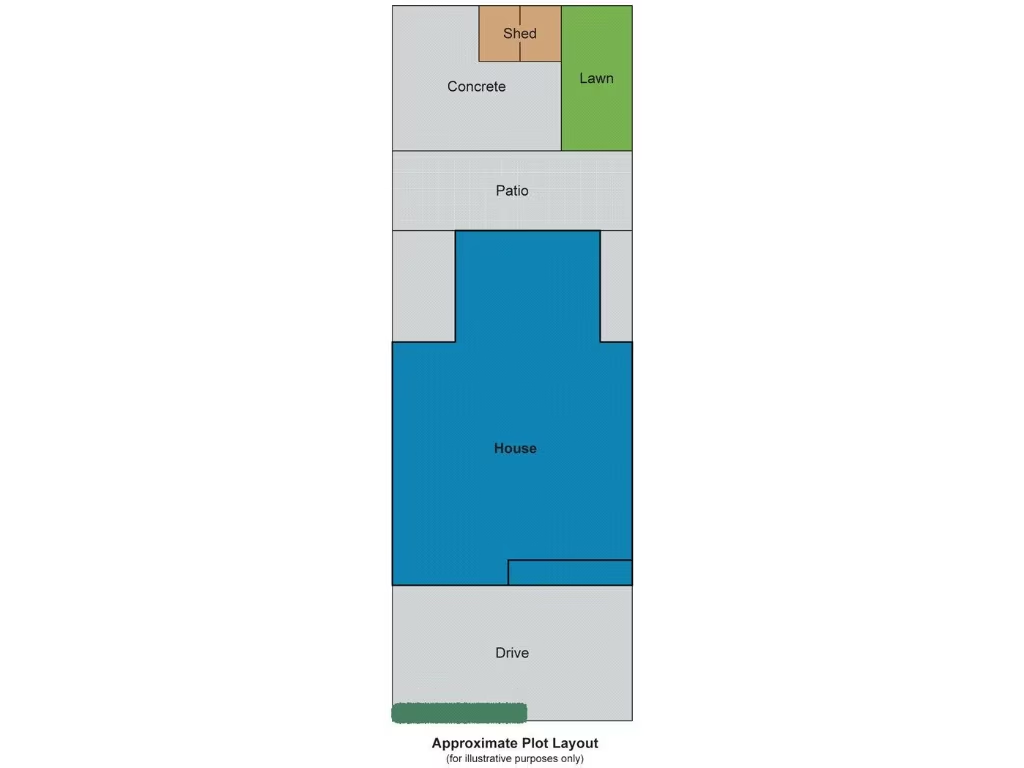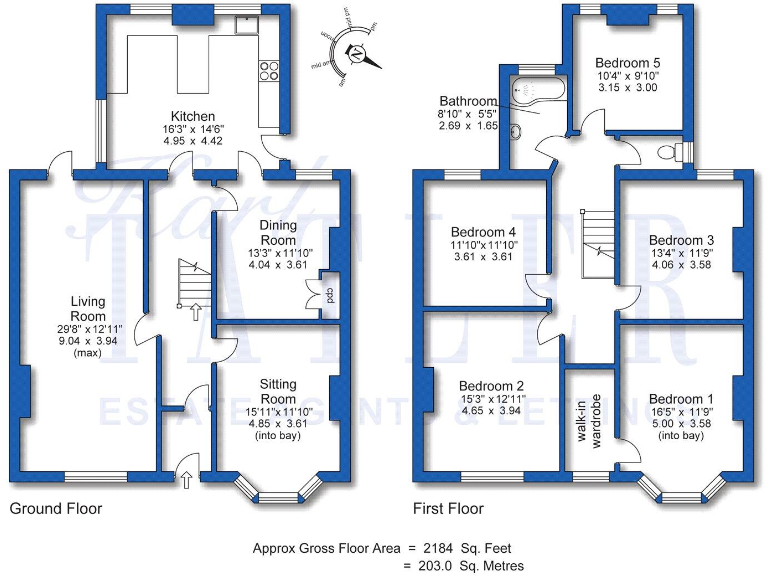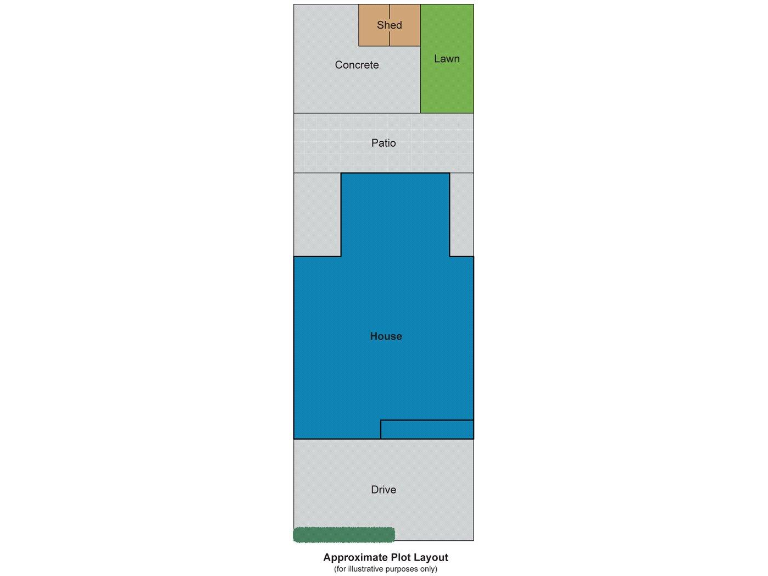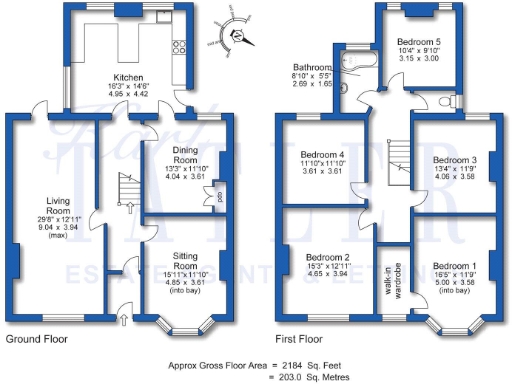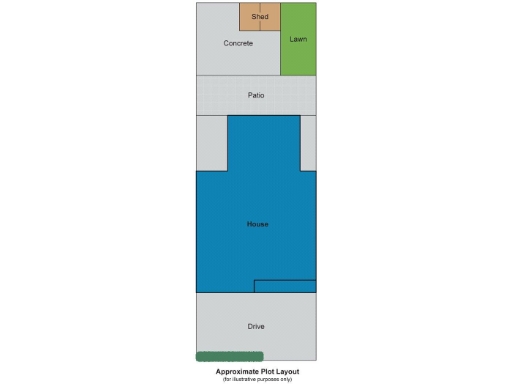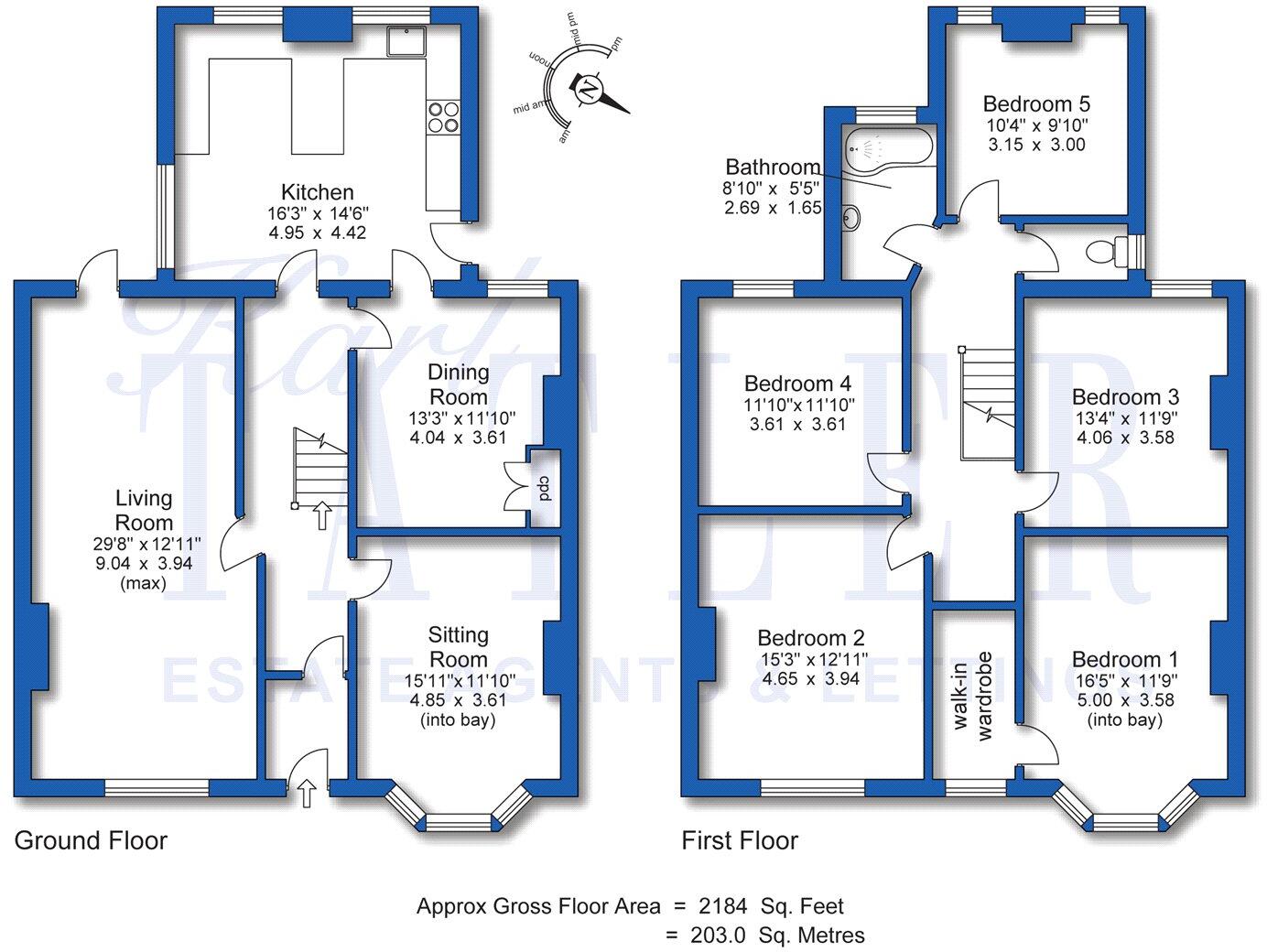Summary - 8 CECIL ROAD BIRKENHEAD CH42 9PE
5 bed 1 bath Terraced
Large family home with parking, good schools and fast connectivity nearby.
Approx. 2,184 sq ft of living space
Five double bedrooms, main with bay and walk-in wardrobe
Large modern kitchen with breakfast bar and garden access
Multiple reception rooms; flexible family layout
One family bathroom plus separate WC — shared-use likely
Off-street parking for two cars — rare for the area
Low-maintenance rear garden with storage shed
Solid brick walls (c.1900–1929); may need insulation upgrade
A spacious five-double-bedroom mid-terrace arranged over two floors, this freehold home offers generous living space (approx. 2,184 sq ft) designed for family life. Period features such as bay windows and high ceilings sit alongside a modern kitchen with a breakfast bar and direct garden access. Off-street parking for two cars and a low-maintenance rear garden add everyday practicality.
The ground floor has multiple reception rooms that create flexible family zones — living room, sitting room with bay window and a third reception ideal for a playroom or home office. Upstairs are five well-proportioned double bedrooms; the main bedroom includes a bay and walk-in wardrobe. There is one family bathroom plus a separate WC, so households should expect shared use at busy times.
Built c.1900–1929 with solid brick walls, the property benefits from double glazing fitted after 2002 and mains gas central heating. However, external walls are assumed to have no insulation, so buyers may want to budget for energy-efficiency improvements. Council Tax Band D is moderate for the area.
Located in an affluent, low-crime suburb with fast broadband and excellent mobile signal, the house sits close to several well-rated primary and secondary schools — a practical family location. No known flood risk and a decent plot size make this a roomy, well-connected home with strong refurbishment or growth potential.
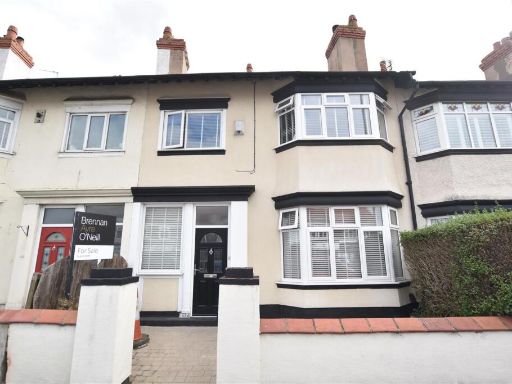 5 bedroom terraced house for sale in Woodchurch Road, Prenton, CH42 — £280,000 • 5 bed • 2 bath • 1791 ft²
5 bedroom terraced house for sale in Woodchurch Road, Prenton, CH42 — £280,000 • 5 bed • 2 bath • 1791 ft²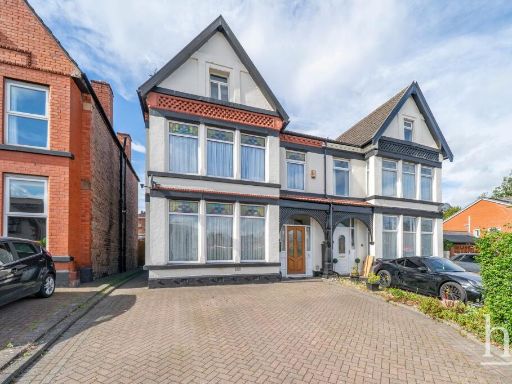 4 bedroom semi-detached house for sale in Storeton Road, Birkenhead, CH42 — £315,000 • 4 bed • 2 bath • 1948 ft²
4 bedroom semi-detached house for sale in Storeton Road, Birkenhead, CH42 — £315,000 • 4 bed • 2 bath • 1948 ft²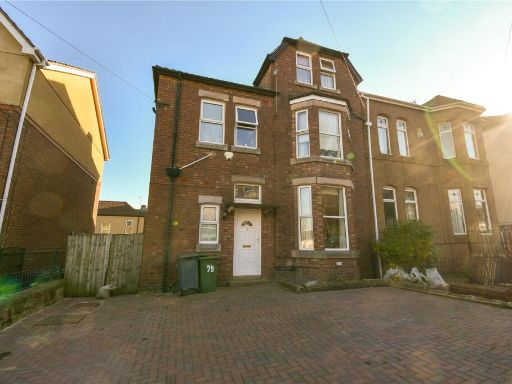 6 bedroom semi-detached house for sale in Kings Mount, Prenton, Wirral, CH43 — £300,000 • 6 bed • 2 bath • 2201 ft²
6 bedroom semi-detached house for sale in Kings Mount, Prenton, Wirral, CH43 — £300,000 • 6 bed • 2 bath • 2201 ft²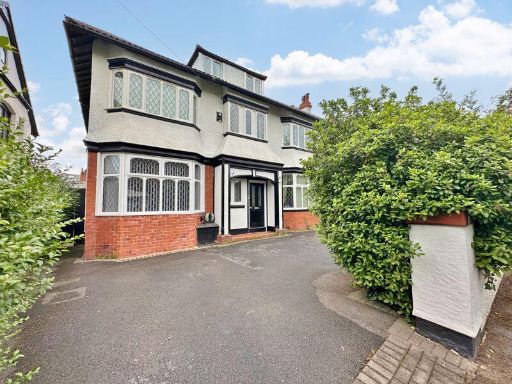 5 bedroom detached house for sale in Bryanston Road, Prenton, Wirral, CH42 — £500,000 • 5 bed • 3 bath • 2600 ft²
5 bedroom detached house for sale in Bryanston Road, Prenton, Wirral, CH42 — £500,000 • 5 bed • 3 bath • 2600 ft²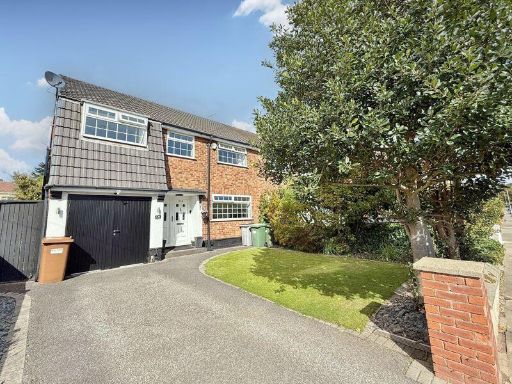 4 bedroom semi-detached house for sale in Prenton Hall Road, Prenton, Wirral, CH43 — £300,000 • 4 bed • 1 bath • 1200 ft²
4 bedroom semi-detached house for sale in Prenton Hall Road, Prenton, Wirral, CH43 — £300,000 • 4 bed • 1 bath • 1200 ft²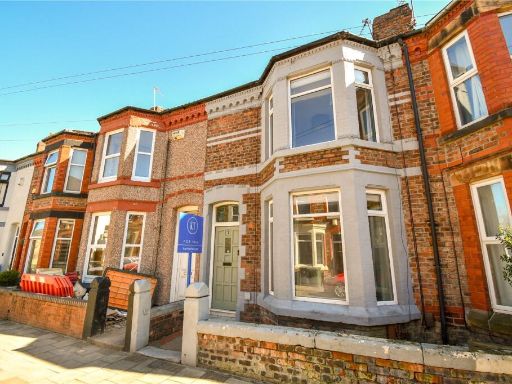 3 bedroom terraced house for sale in Rosebery Grove, Birkenhead, Wirral, CH42 — £170,000 • 3 bed • 1 bath • 1205 ft²
3 bedroom terraced house for sale in Rosebery Grove, Birkenhead, Wirral, CH42 — £170,000 • 3 bed • 1 bath • 1205 ft²