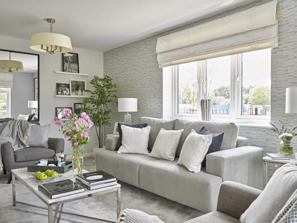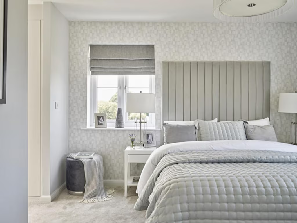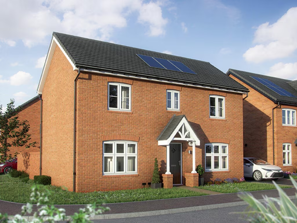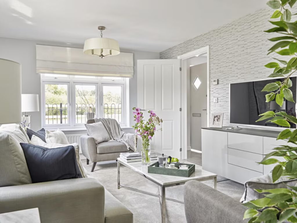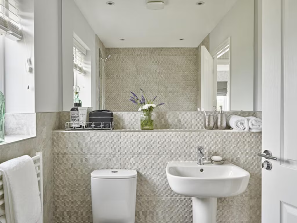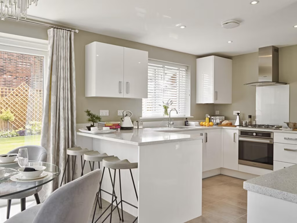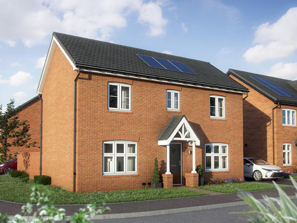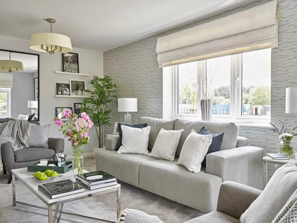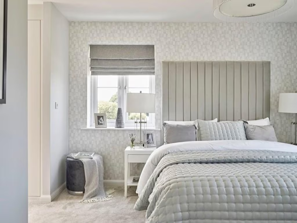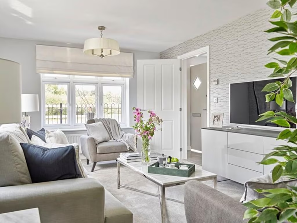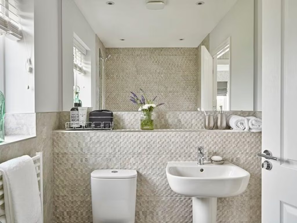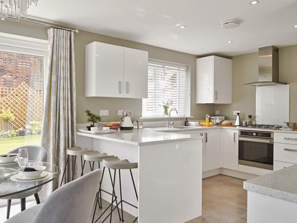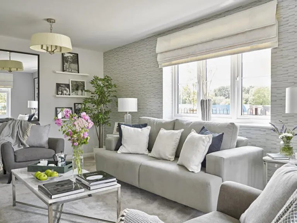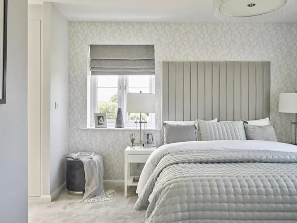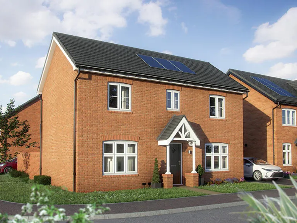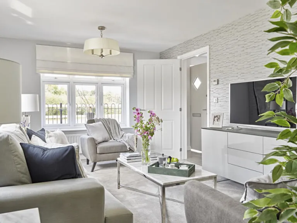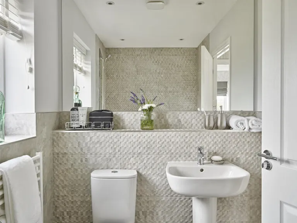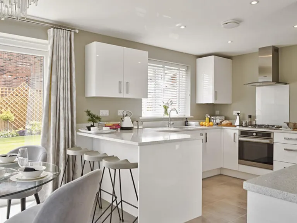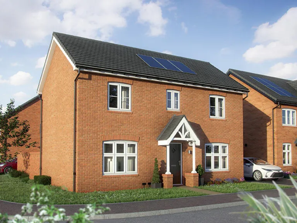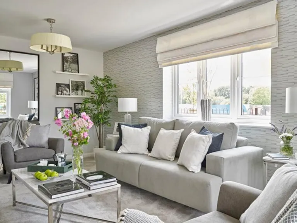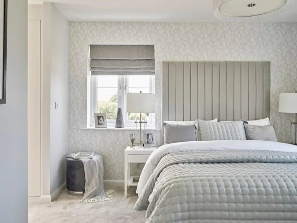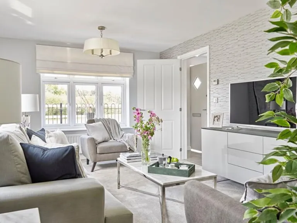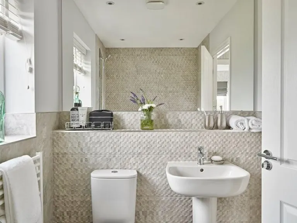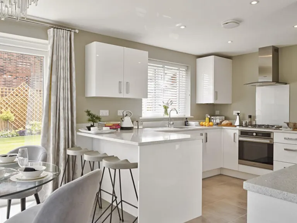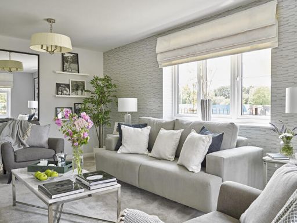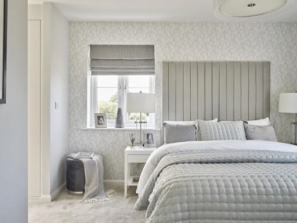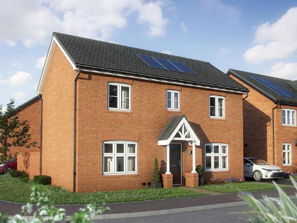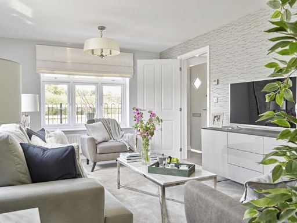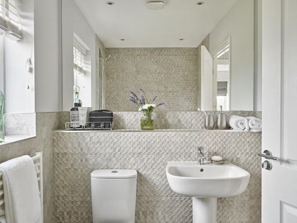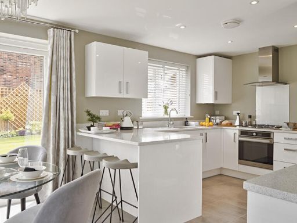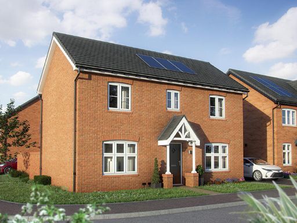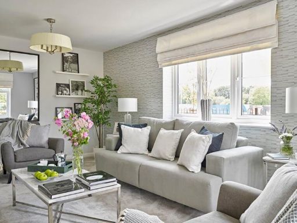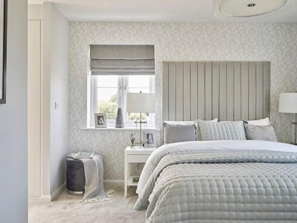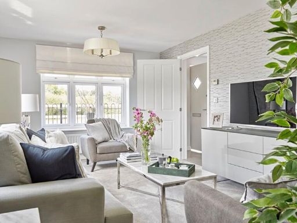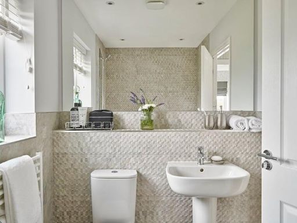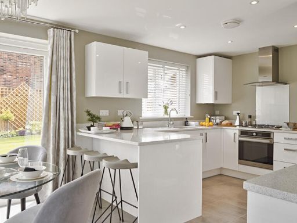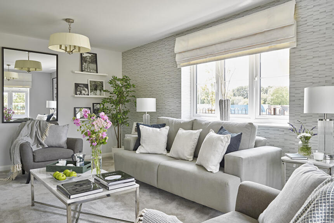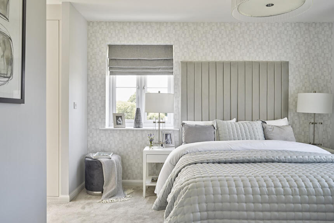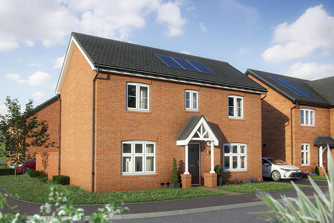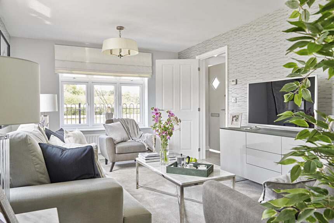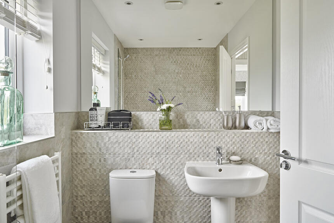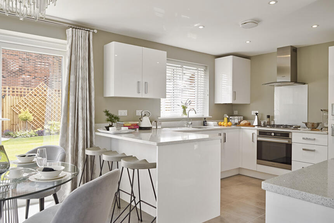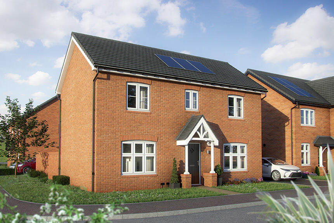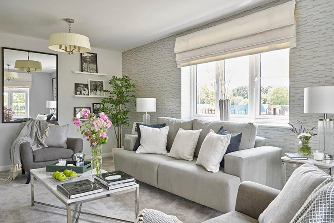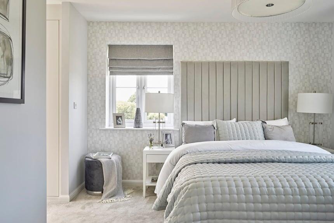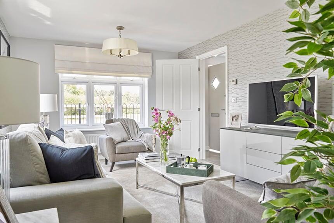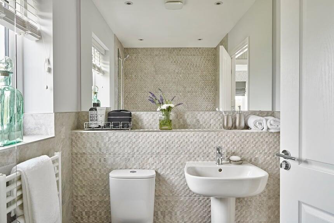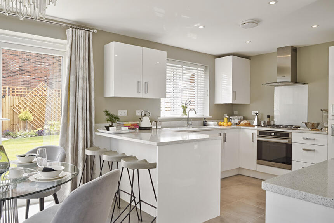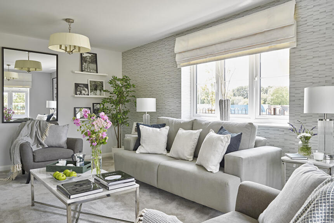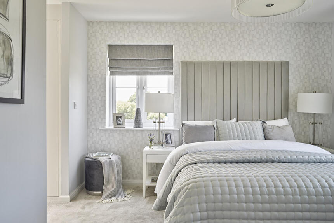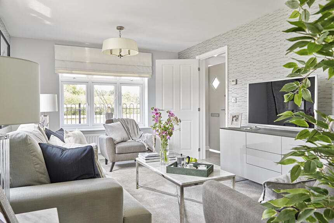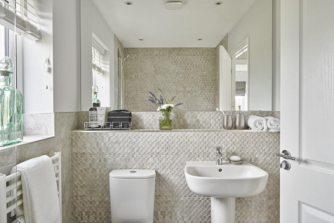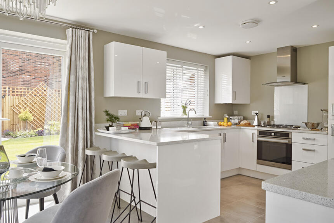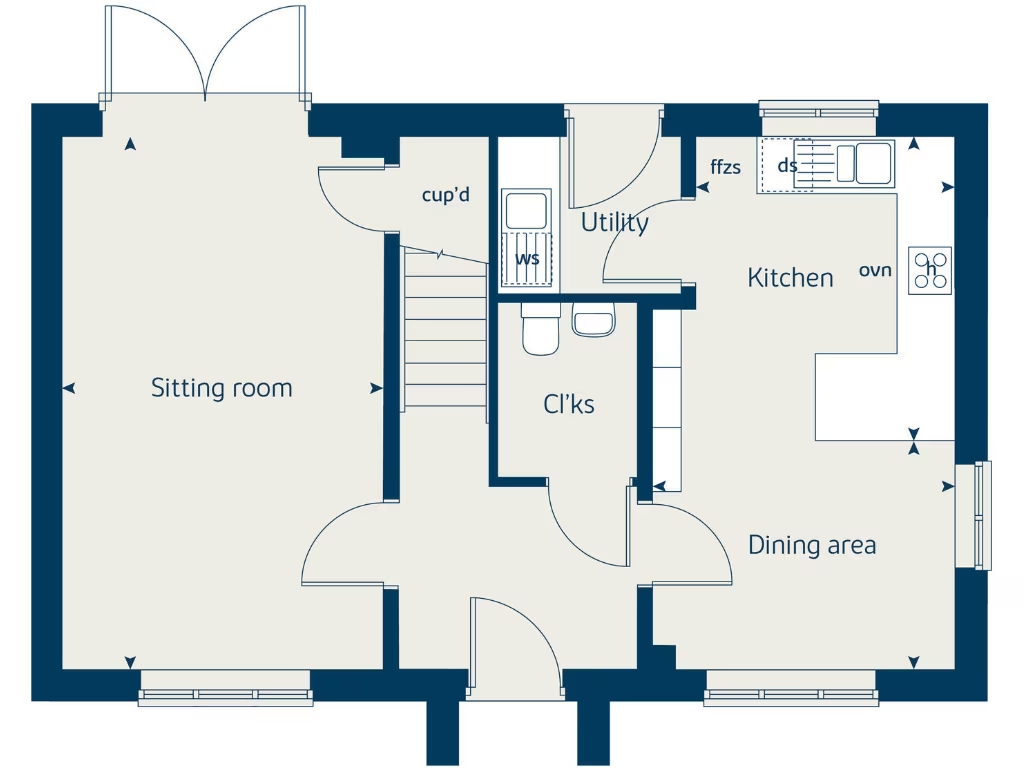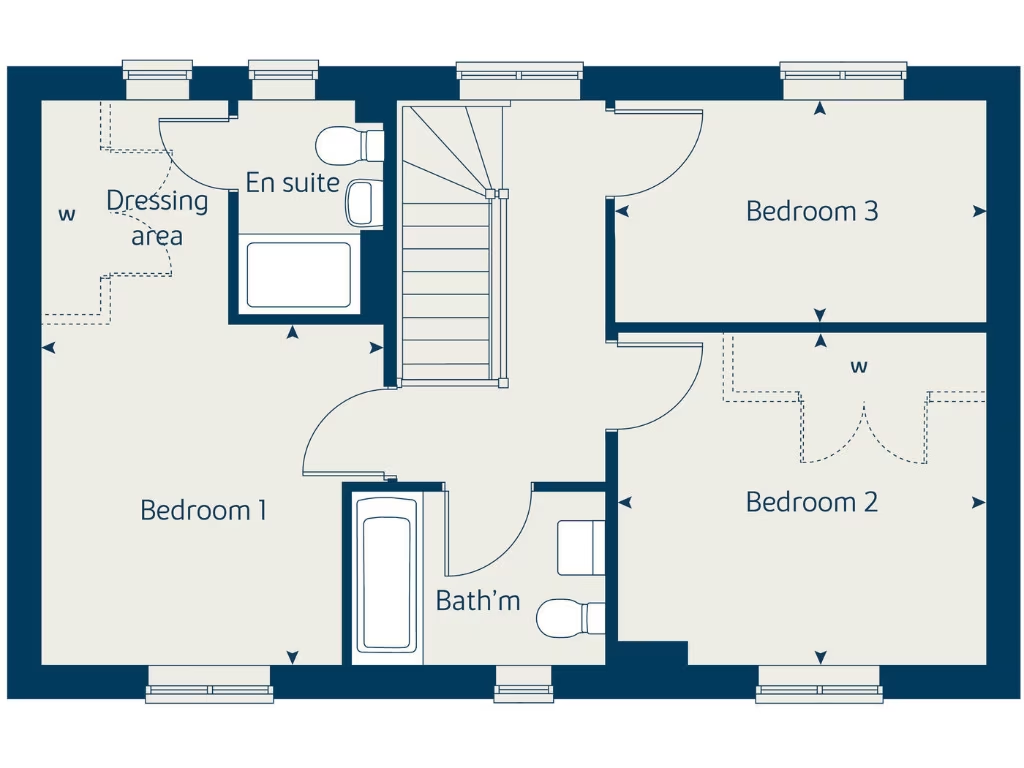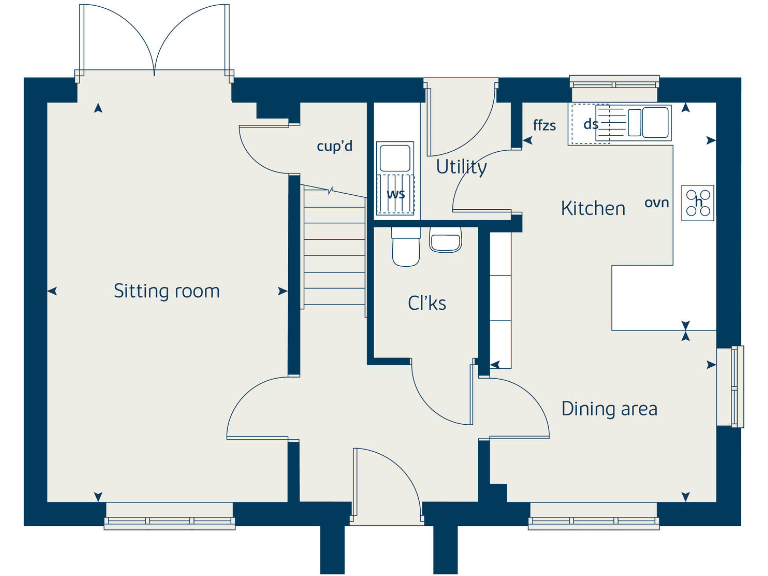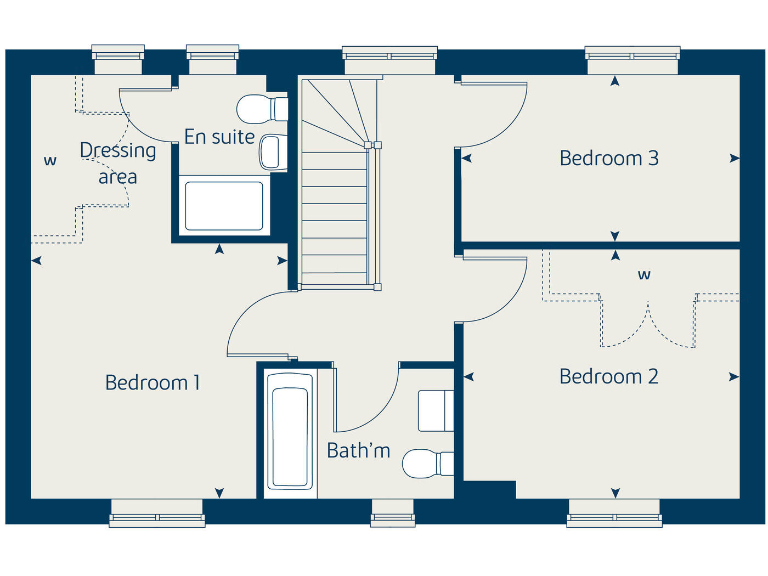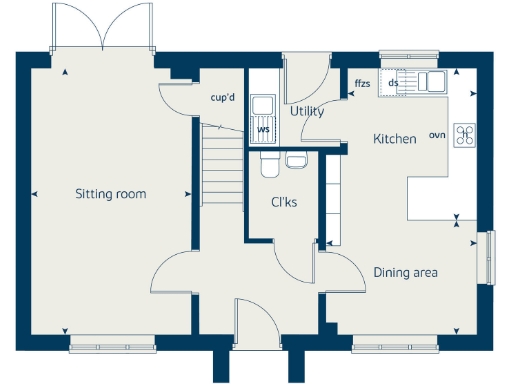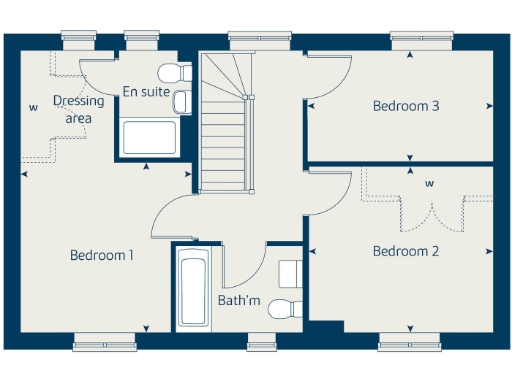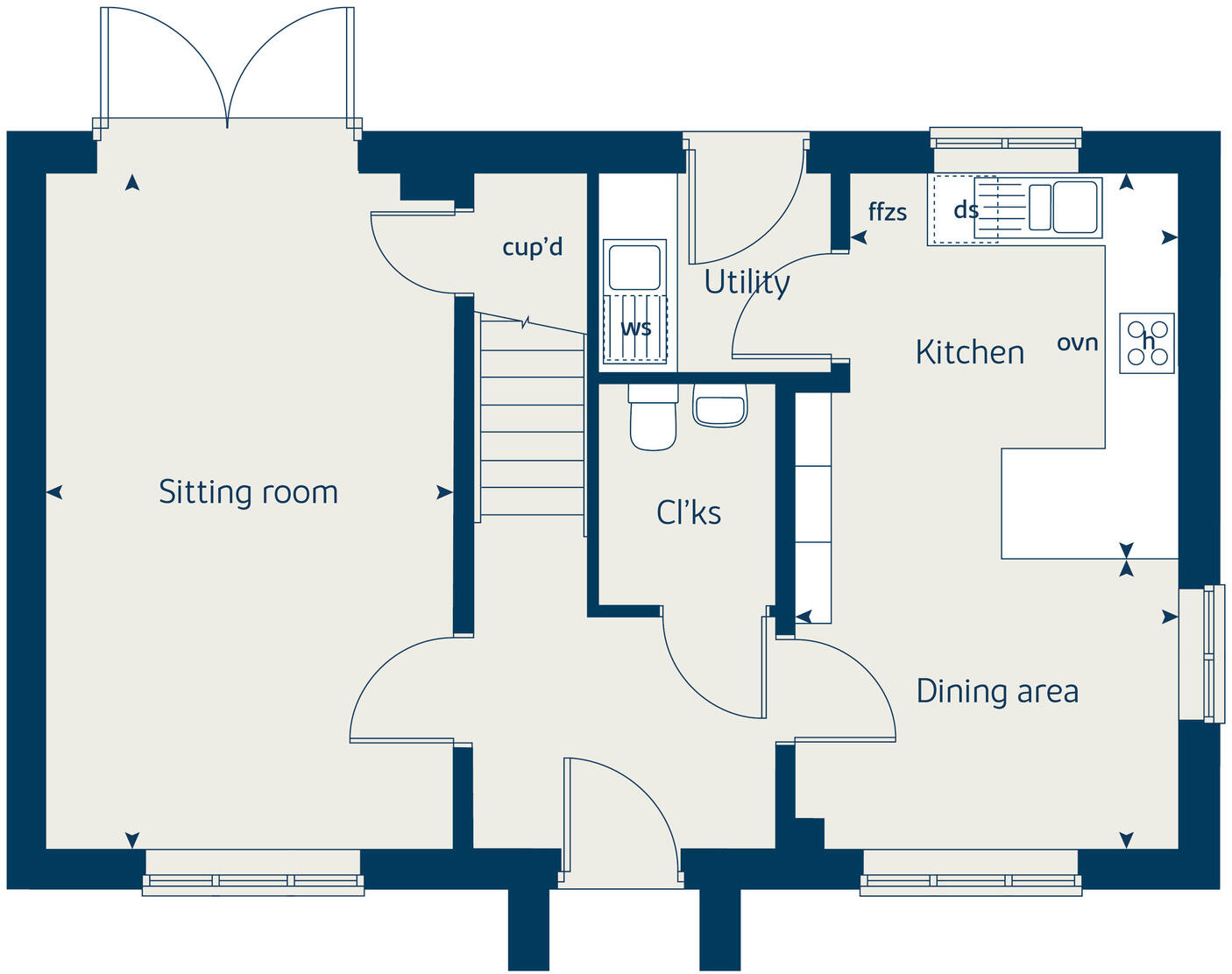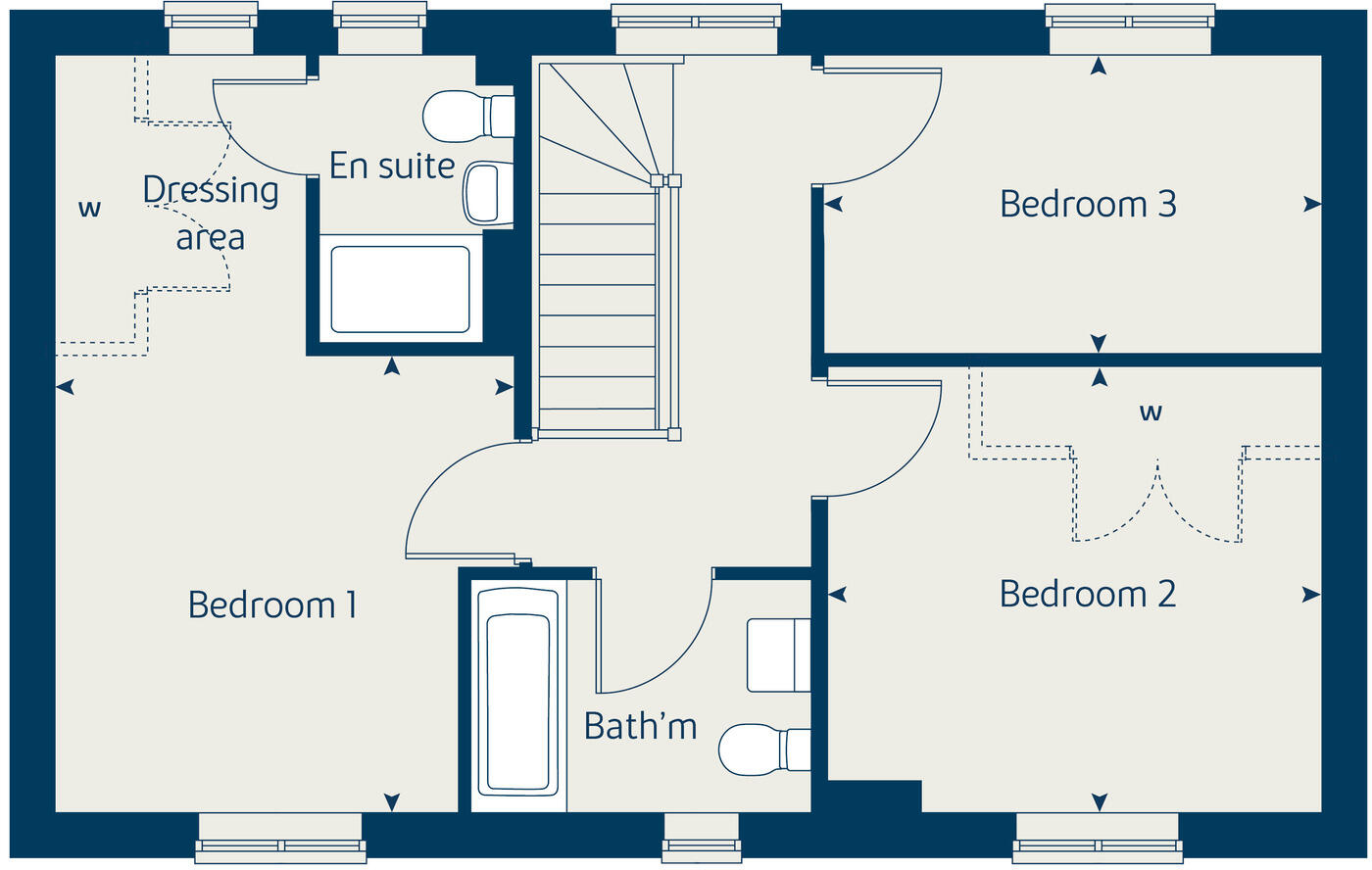Summary - Habberley Road,
Kidderminster,
DY11 5RJ DY11 5RJ
3 bed 1 bath Detached
Contemporary three-bedroom new build with large private garden and en suite master.
10-year NHBC Buildmark and 2-year customer care warranty included
A contemporary three-bedroom detached new build arranged over two floors, finished to a modern specification and protected by a 10-year NHBC Buildmark warranty plus a 2-year customer care warranty. The ground floor offers an open-plan kitchen and dining area with French doors to the large rear garden, a separate sitting room and a convenient utility and cloakroom. The first-floor main bedroom includes a private dressing area and en suite, supported by two further bedrooms and a modern family bathroom.
The house sits on a very large plot, providing scope for garden landscaping or extensions (subject to planning). Practical benefits include off-street driveway parking and energy-efficient design that should reduce running costs compared with older homes. Mobile signal is excellent on site, useful for remote working and connectivity.
Notable practical considerations: broadband speeds in the area are reported as slow, and the wider local area shows higher levels of deprivation. The property occupies a hamlet/isolated settlement classification and is within an ageing urban communities local profile — buyers should check local services and transport links if commuting or relying on nearby amenities. Overall, this home suits buyers seeking modern, low-maintenance living with future potential on a large plot.
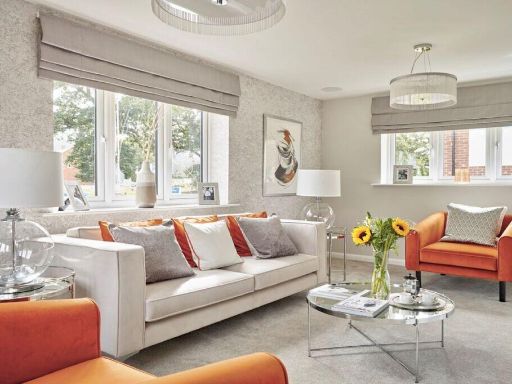 3 bedroom detached house for sale in Habberley Road,
Kidderminster,
DY11 5RJ, DY11 — £369,995 • 3 bed • 1 bath • 1108 ft²
3 bedroom detached house for sale in Habberley Road,
Kidderminster,
DY11 5RJ, DY11 — £369,995 • 3 bed • 1 bath • 1108 ft²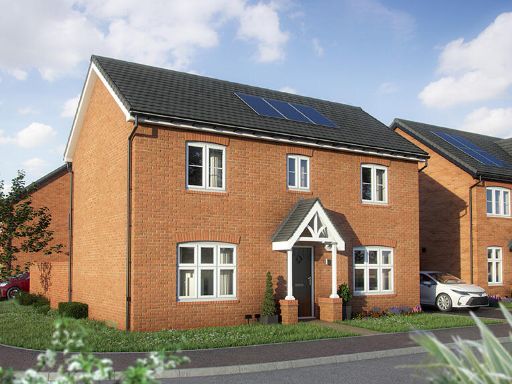 3 bedroom detached house for sale in Habberley Road,
Kidderminster,
DY11 5RJ, DY11 — £358,995 • 3 bed • 1 bath • 686 ft²
3 bedroom detached house for sale in Habberley Road,
Kidderminster,
DY11 5RJ, DY11 — £358,995 • 3 bed • 1 bath • 686 ft²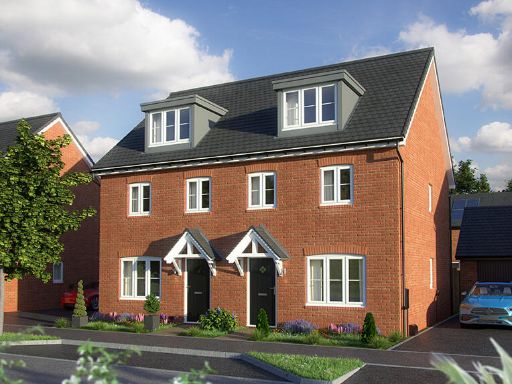 3 bedroom town house for sale in Habberley Road,
Kidderminster,
DY11 5RJ, DY11 — £349,995 • 3 bed • 1 bath • 1146 ft²
3 bedroom town house for sale in Habberley Road,
Kidderminster,
DY11 5RJ, DY11 — £349,995 • 3 bed • 1 bath • 1146 ft²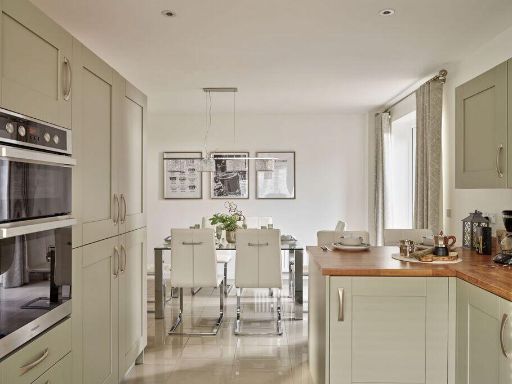 4 bedroom detached house for sale in Habberley Road,
Kidderminster,
DY11 5RJ, DY11 — £454,995 • 4 bed • 1 bath • 1360 ft²
4 bedroom detached house for sale in Habberley Road,
Kidderminster,
DY11 5RJ, DY11 — £454,995 • 4 bed • 1 bath • 1360 ft²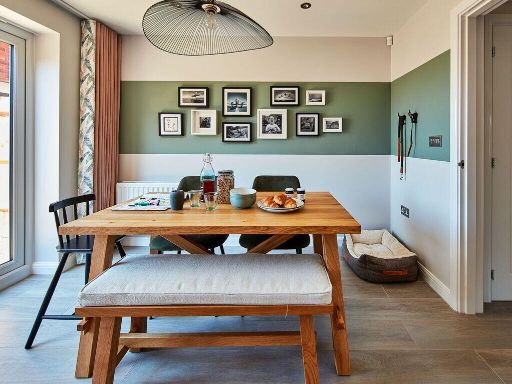 3 bedroom detached house for sale in Habberley Road,
Kidderminster,
DY11 5RJ, DY11 — £379,995 • 3 bed • 1 bath • 1108 ft²
3 bedroom detached house for sale in Habberley Road,
Kidderminster,
DY11 5RJ, DY11 — £379,995 • 3 bed • 1 bath • 1108 ft²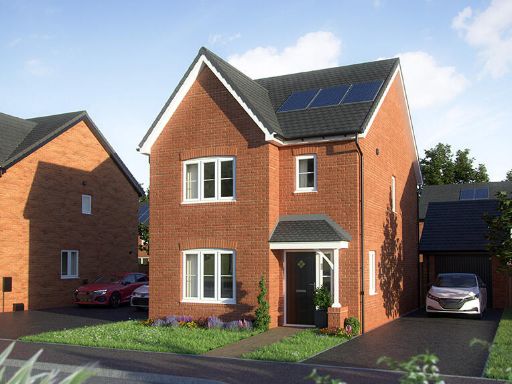 3 bedroom detached house for sale in Habberley Road,
Kidderminster,
DY11 5RJ, DY11 — £358,995 • 3 bed • 1 bath • 670 ft²
3 bedroom detached house for sale in Habberley Road,
Kidderminster,
DY11 5RJ, DY11 — £358,995 • 3 bed • 1 bath • 670 ft²