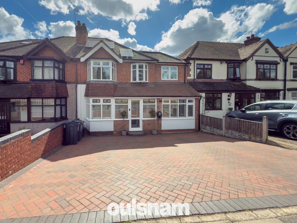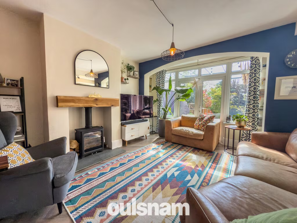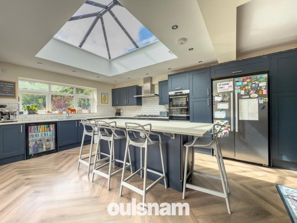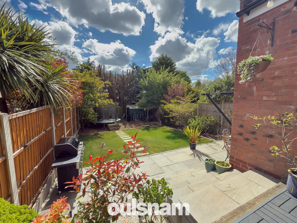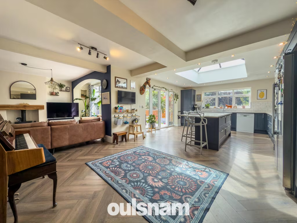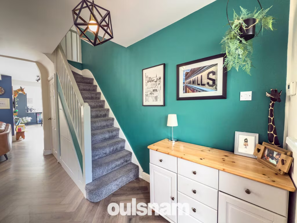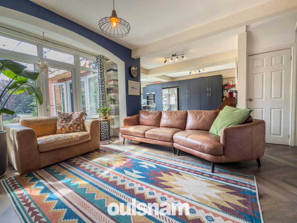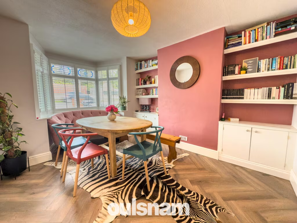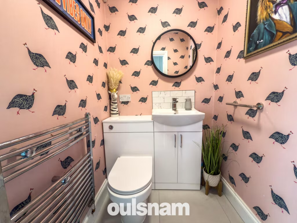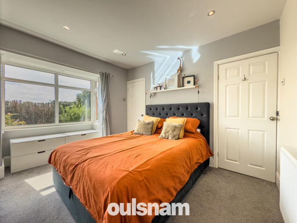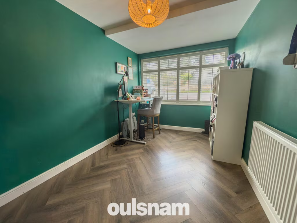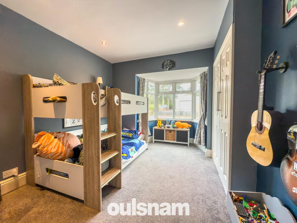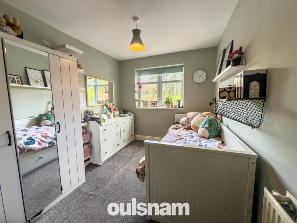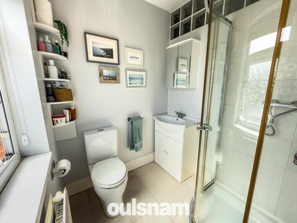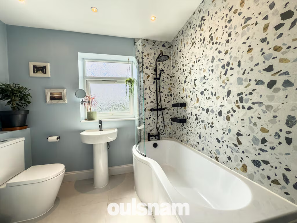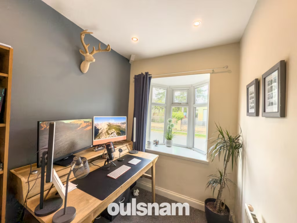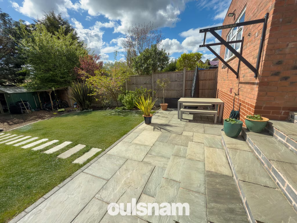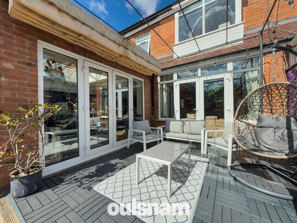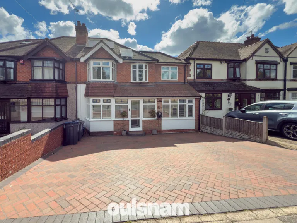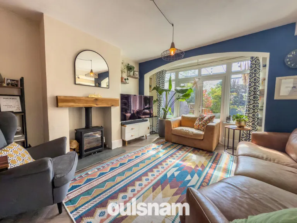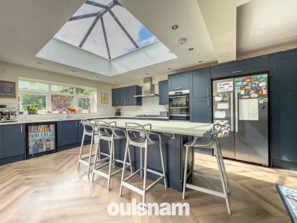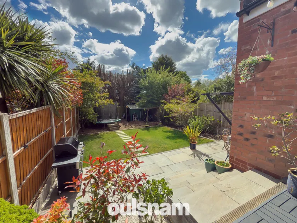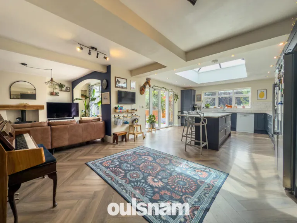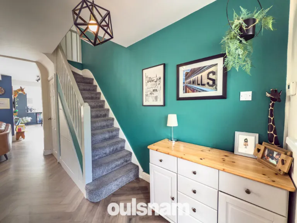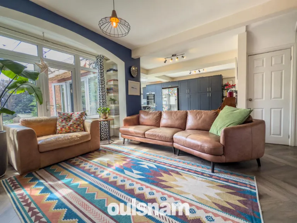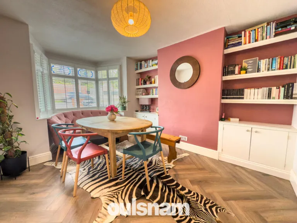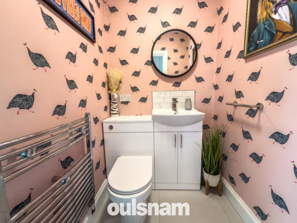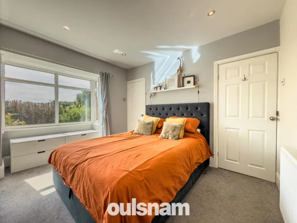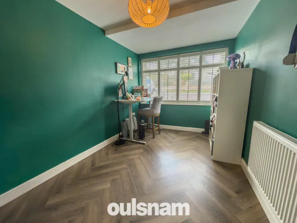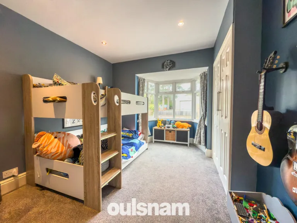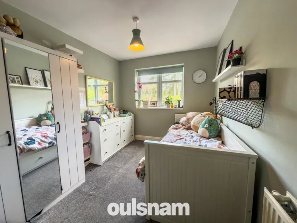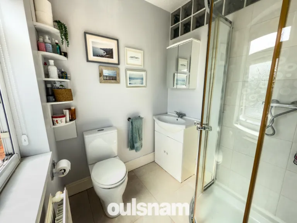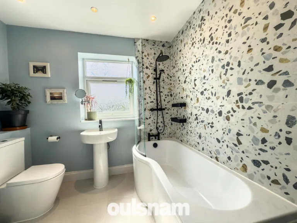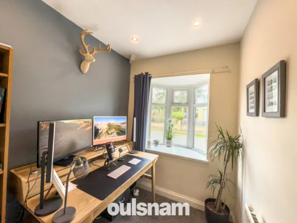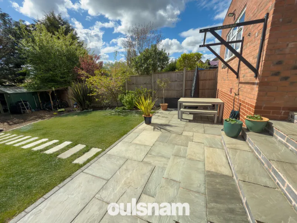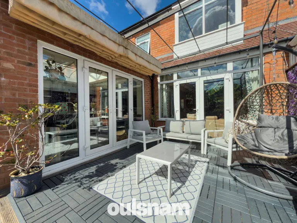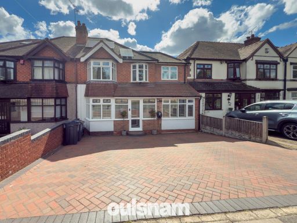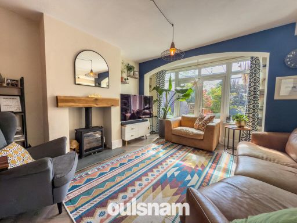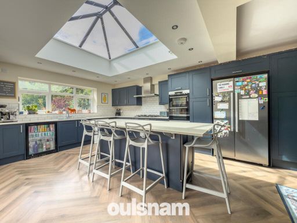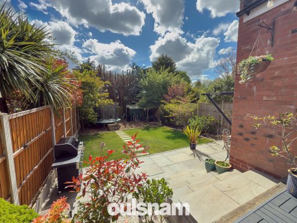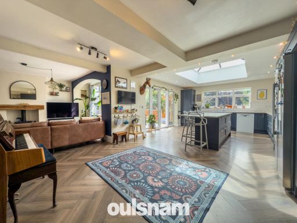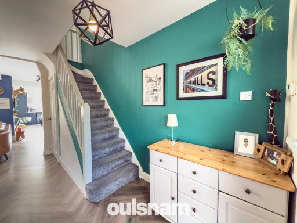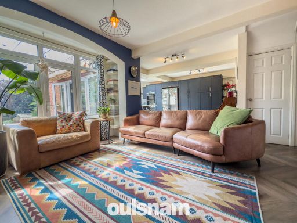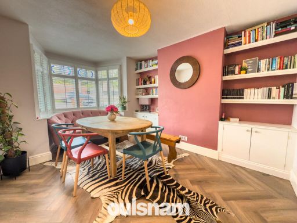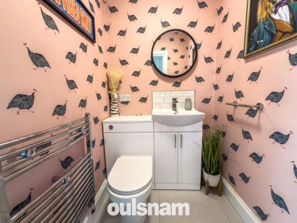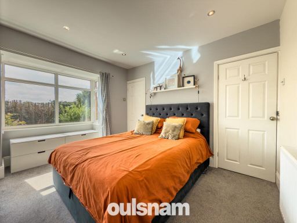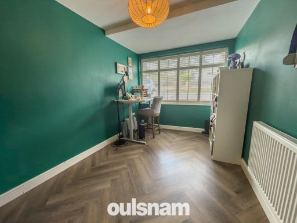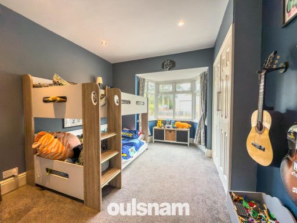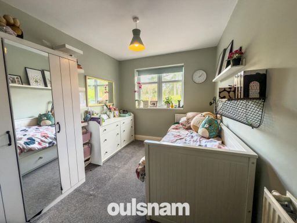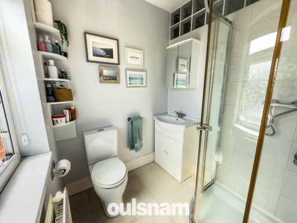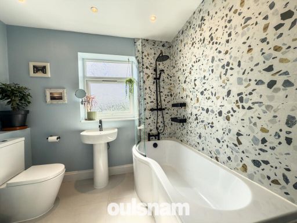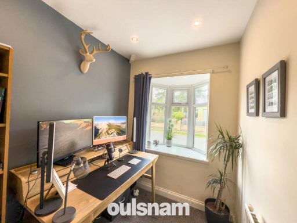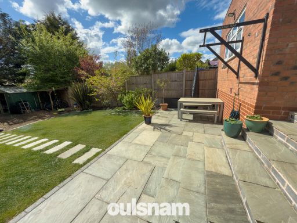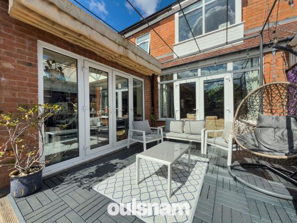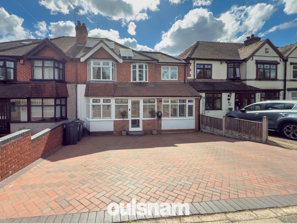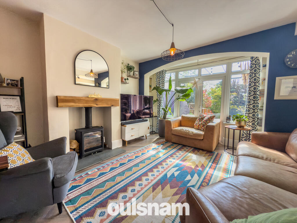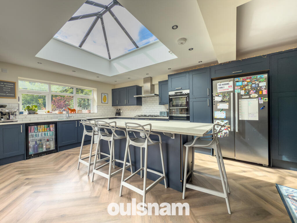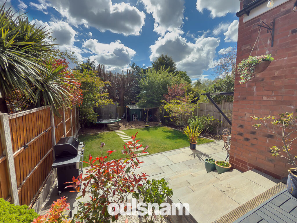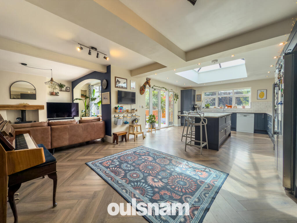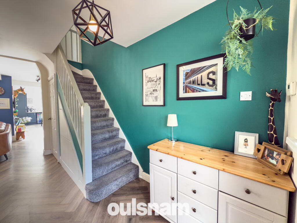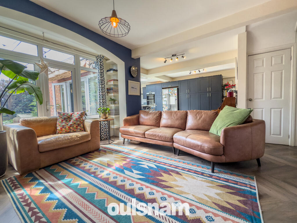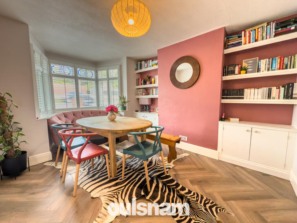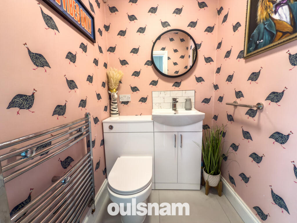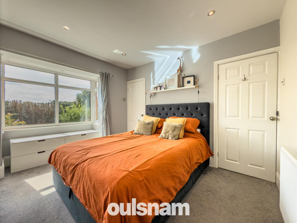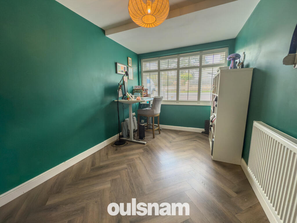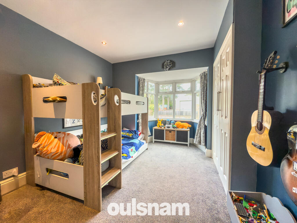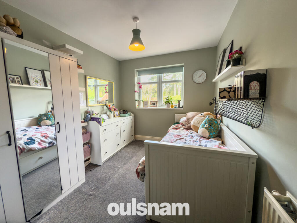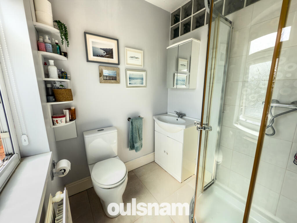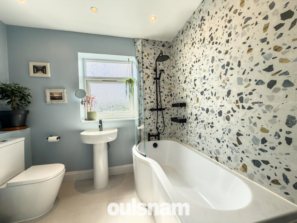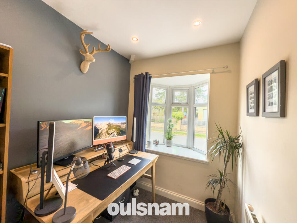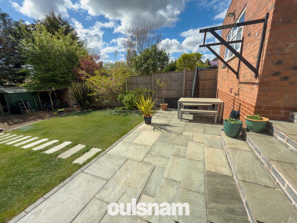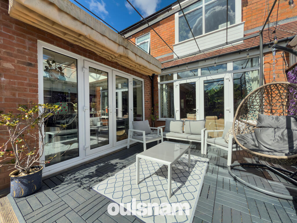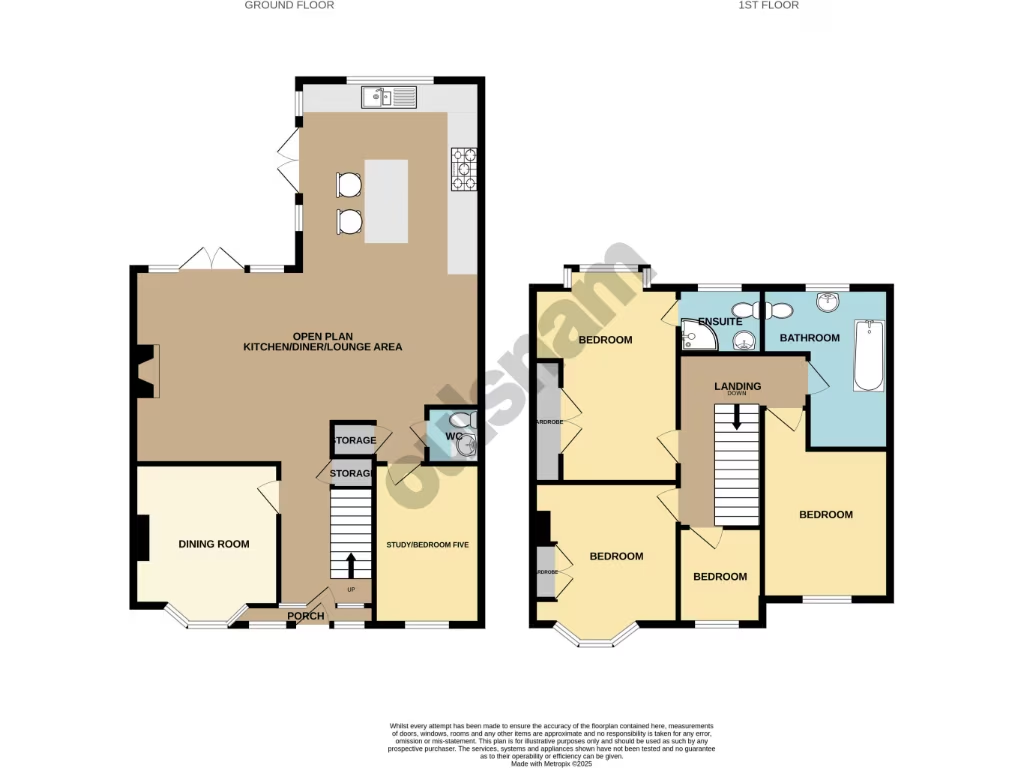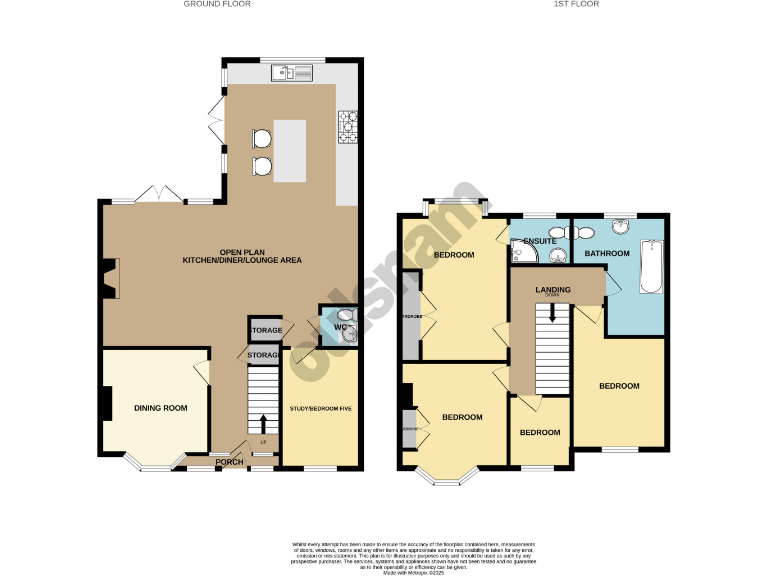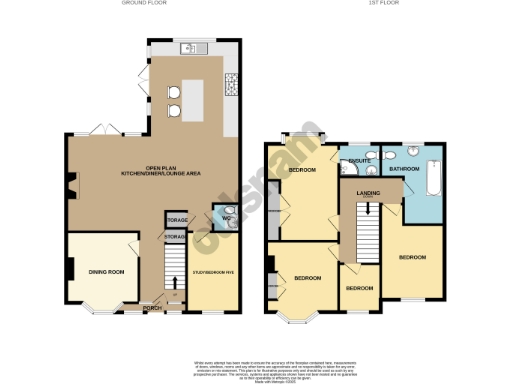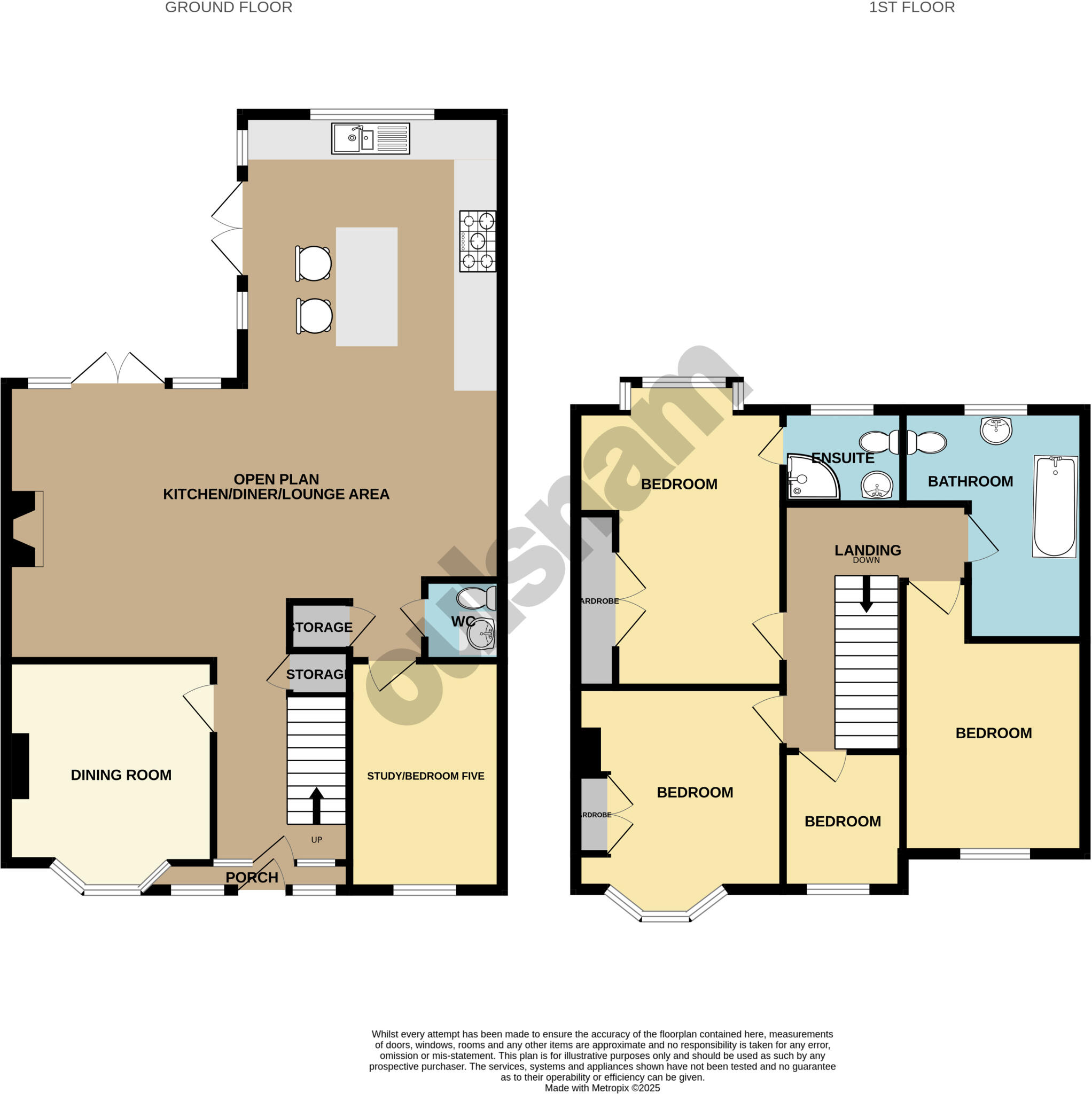Summary - 104 WEOLEY PARK ROAD SELLY OAK BIRMINGHAM B29 5HA
4 bed 2 bath Semi-Detached
Spacious four-bed family home with garden, solar panels and off-street parking.
Four bedrooms, three reception rooms, open-plan kitchen/diner with island
A substantial, extended 1930s semi-detached home arranged over two floors with flexible living for a growing family. The property offers four bedrooms, three reception rooms and an open-plan kitchen/dining space with an island — well suited to everyday family life and entertaining. Solar panels, an EV charger and an EPC B rating help reduce running costs.
The south-facing rear garden, decked area and paved driveway with off-street parking are practical family assets. Inside, a bay-fronted living room with a wood burner and a kitchen with quartz worktops and integrated appliances add character and convenience. Two bathrooms (including an en suite) and sensible room proportions across roughly 1,421 sq ft give comfortable accommodation.
Notable positives sit alongside some material matters. The property is built with solid brick and is assumed to lack cavity wall insulation; upgrading insulation could be needed to maximise comfort and efficiency. Local area indicators show above-average crime and higher deprivation than surrounding districts, and tenure details are not confirmed in the supplied data. Buyers should also note the property was constructed c.1930–1949, which can mean older services or maintenance requirements despite recent improvements.
Positioned close to the University of Birmingham, Queen Elizabeth Hospital and several good-rated primary and secondary schools, the house benefits from strong transport links, excellent mobile signal and fast broadband — appealing to commuters and families seeking local amenities. Price has been reduced, indicating motivated sellers and potential for a prompt transaction for an informed buyer.
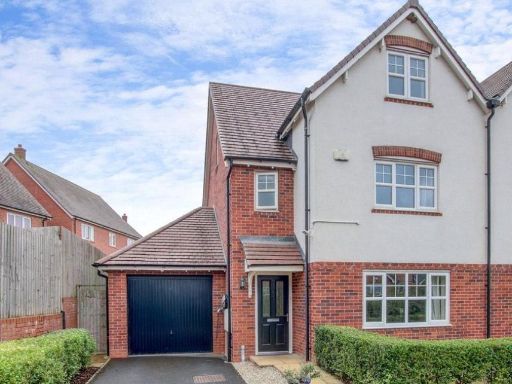 4 bedroom semi-detached house for sale in Centurion Way, Selly Oak, Birmingham, B29 6TY, B29 — £520,000 • 4 bed • 3 bath • 1420 ft²
4 bedroom semi-detached house for sale in Centurion Way, Selly Oak, Birmingham, B29 6TY, B29 — £520,000 • 4 bed • 3 bath • 1420 ft²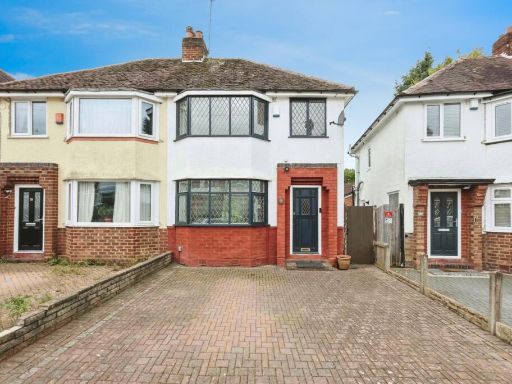 3 bedroom semi-detached house for sale in Widney Avenue, Birmingham, West Midlands, B29 — £265,000 • 3 bed • 1 bath • 784 ft²
3 bedroom semi-detached house for sale in Widney Avenue, Birmingham, West Midlands, B29 — £265,000 • 3 bed • 1 bath • 784 ft²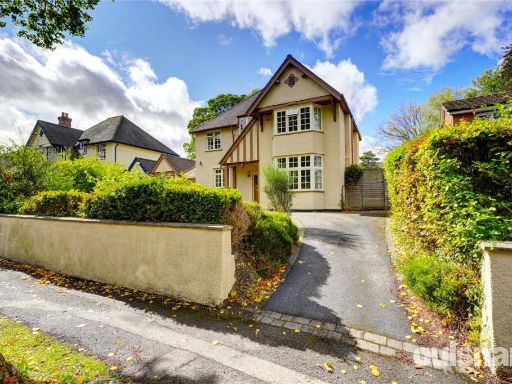 4 bedroom detached house for sale in Serpentine Road, Selly Park, Birmingham, West Midlands, B29 — £750,000 • 4 bed • 2 bath • 1399 ft²
4 bedroom detached house for sale in Serpentine Road, Selly Park, Birmingham, West Midlands, B29 — £750,000 • 4 bed • 2 bath • 1399 ft²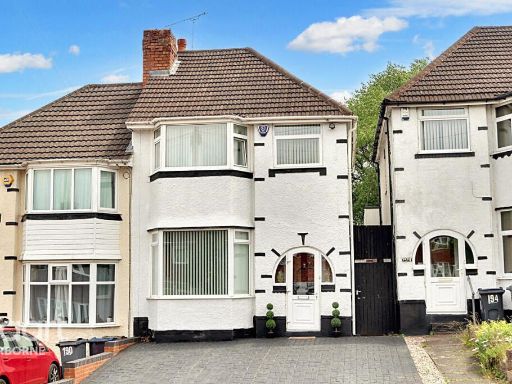 3 bedroom semi-detached house for sale in Corisande Road, Selly Oak, B29 — £260,000 • 3 bed • 1 bath • 739 ft²
3 bedroom semi-detached house for sale in Corisande Road, Selly Oak, B29 — £260,000 • 3 bed • 1 bath • 739 ft²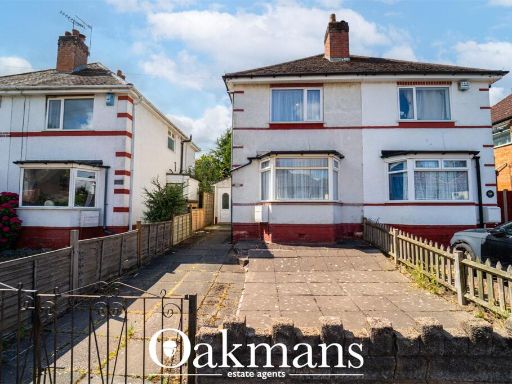 2 bedroom semi-detached house for sale in Reservoir Road, Selly Oak, Birmingham, West Midlands, B29 — £220,000 • 2 bed • 1 bath • 861 ft²
2 bedroom semi-detached house for sale in Reservoir Road, Selly Oak, Birmingham, West Midlands, B29 — £220,000 • 2 bed • 1 bath • 861 ft²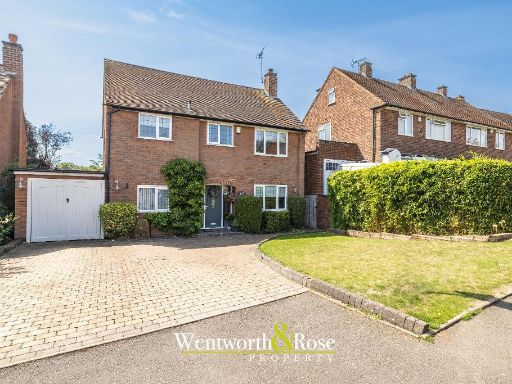 4 bedroom detached house for sale in Bryony Road, Selly Oak, Birmingham, B29 4BU, B29 — £600,000 • 4 bed • 3 bath • 1854 ft²
4 bedroom detached house for sale in Bryony Road, Selly Oak, Birmingham, B29 4BU, B29 — £600,000 • 4 bed • 3 bath • 1854 ft²