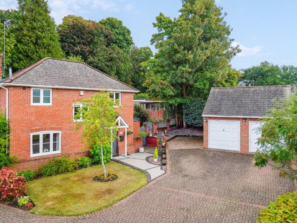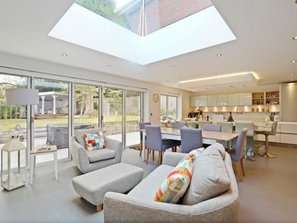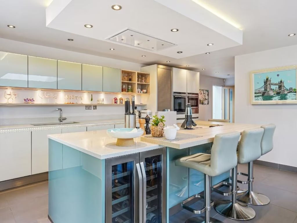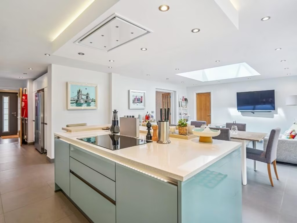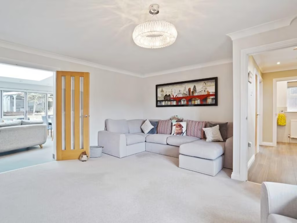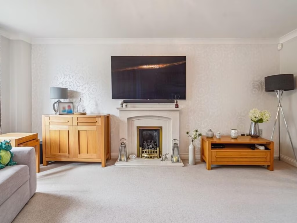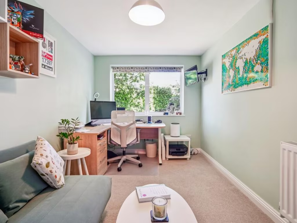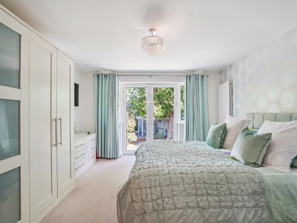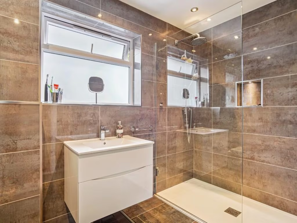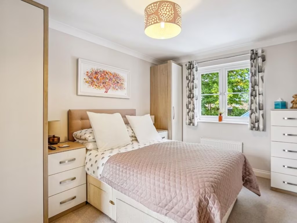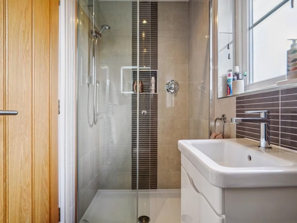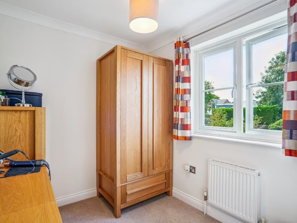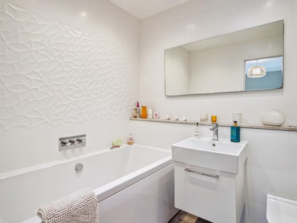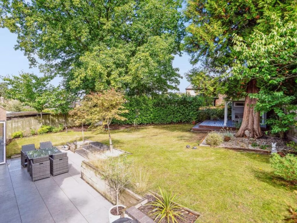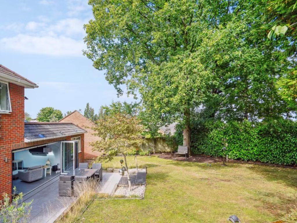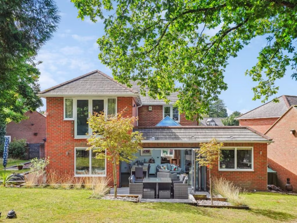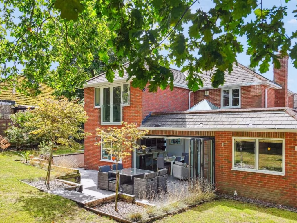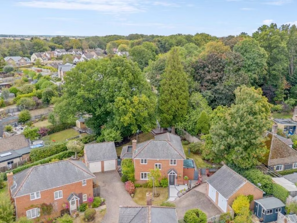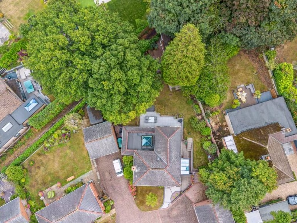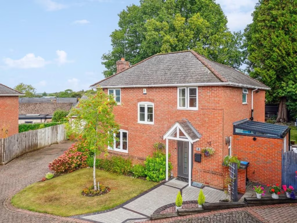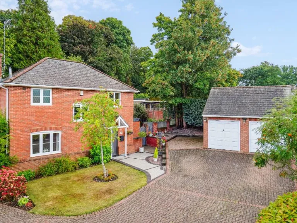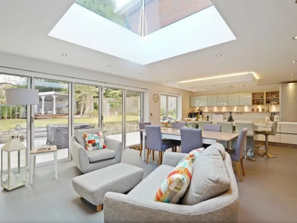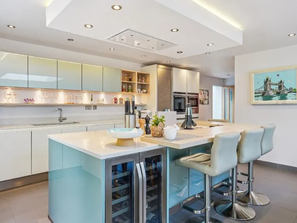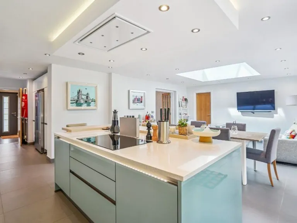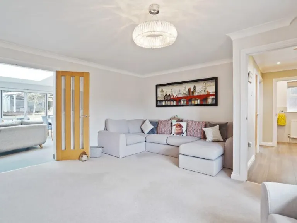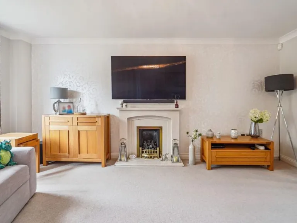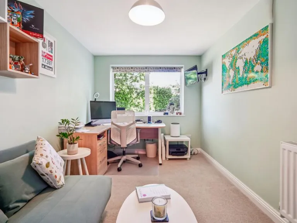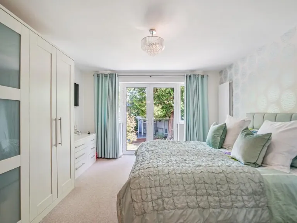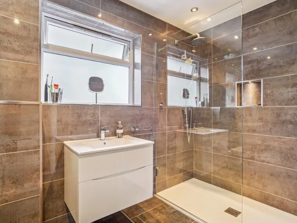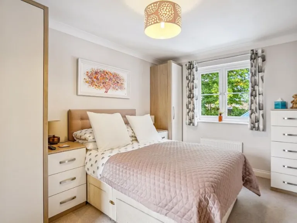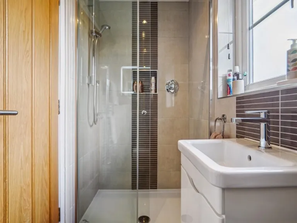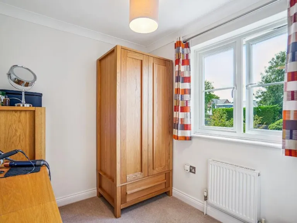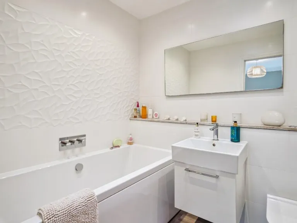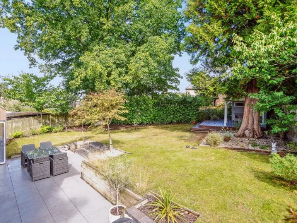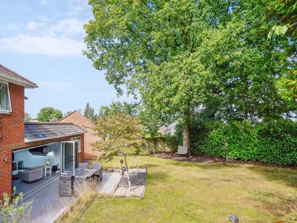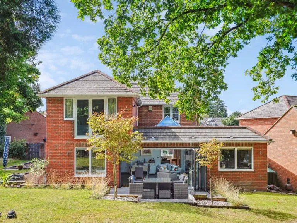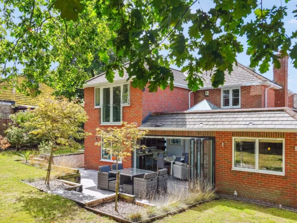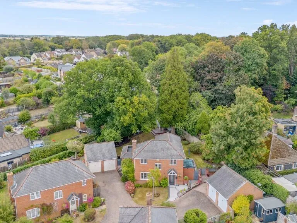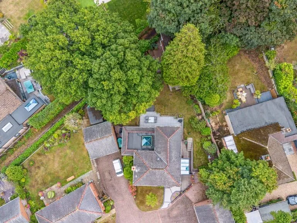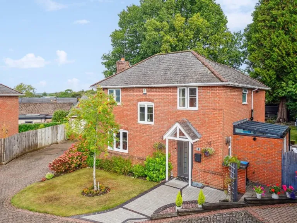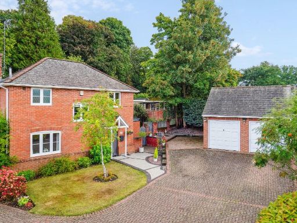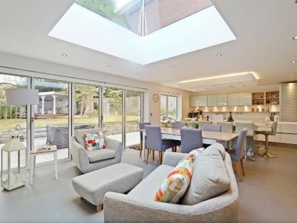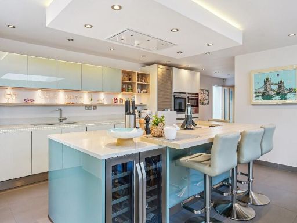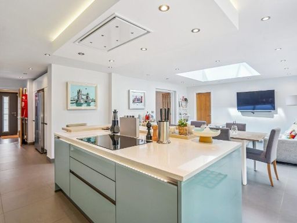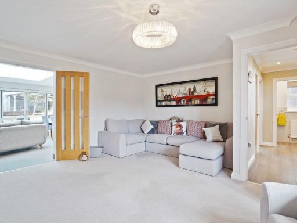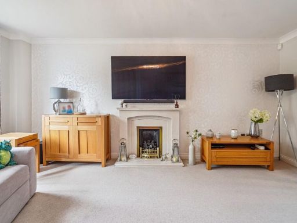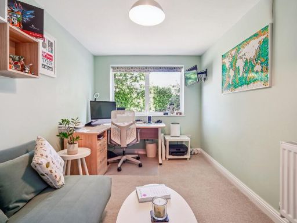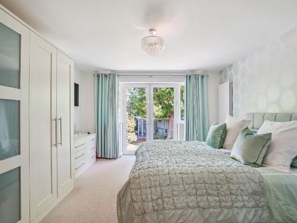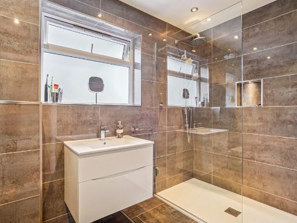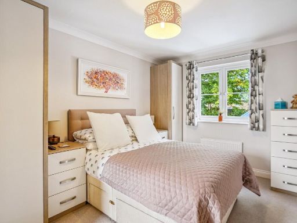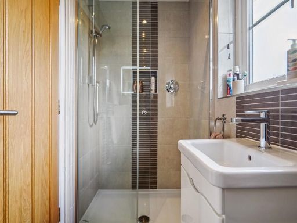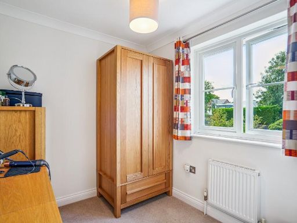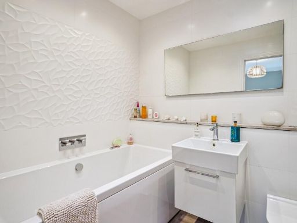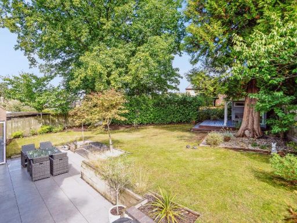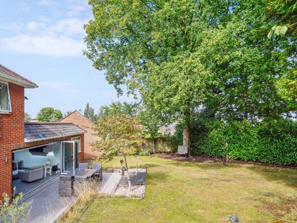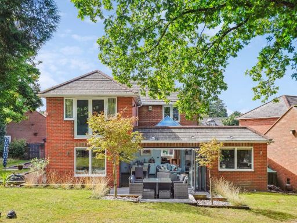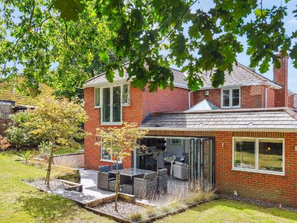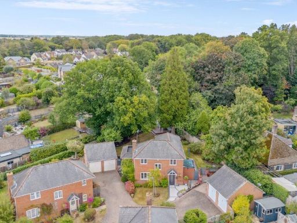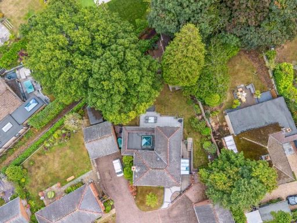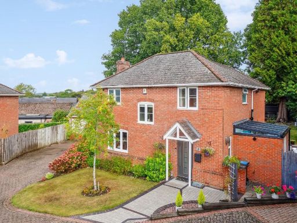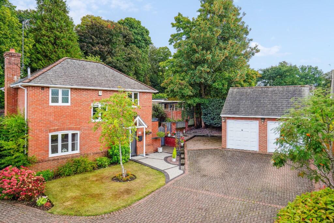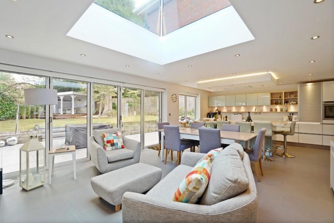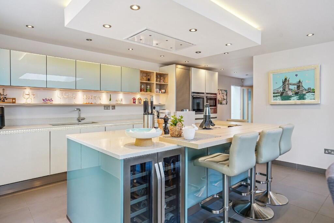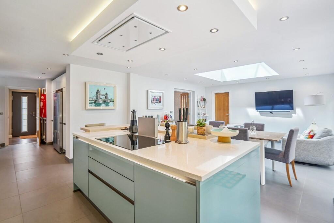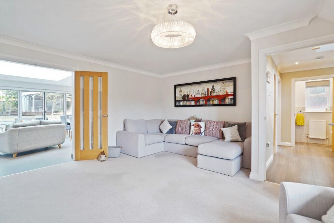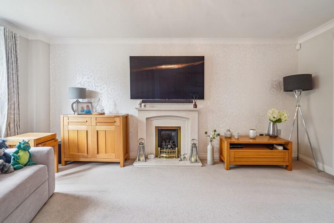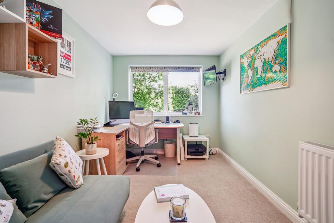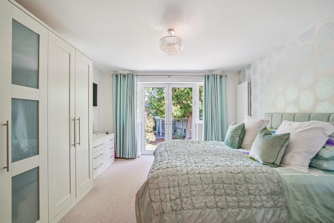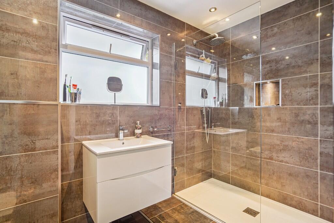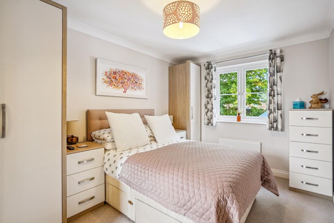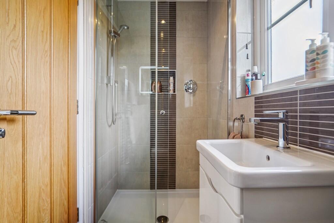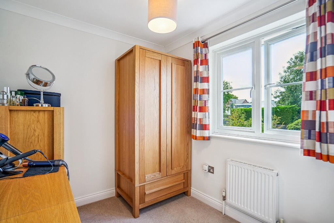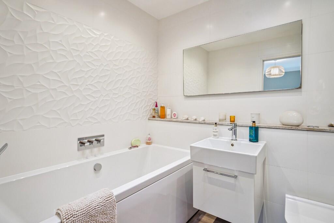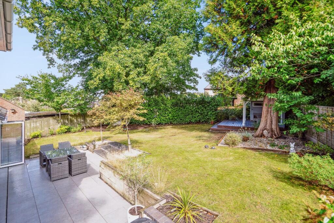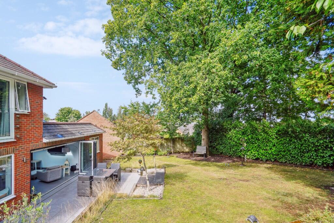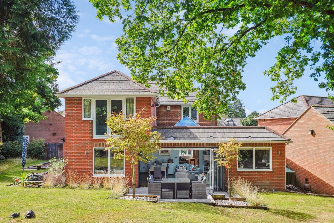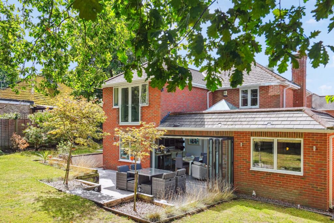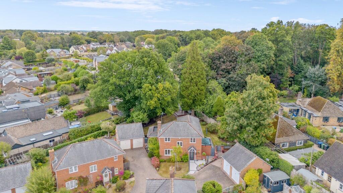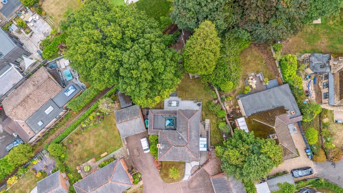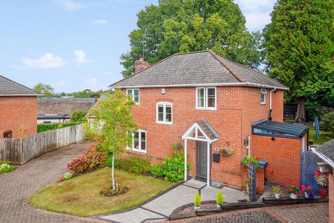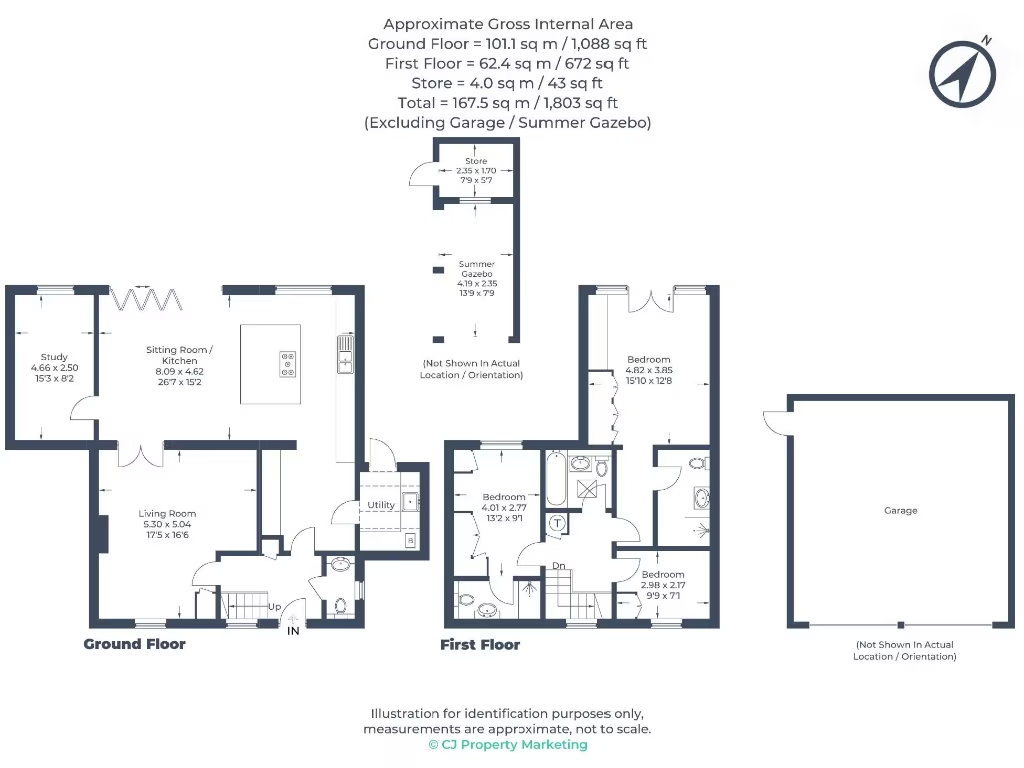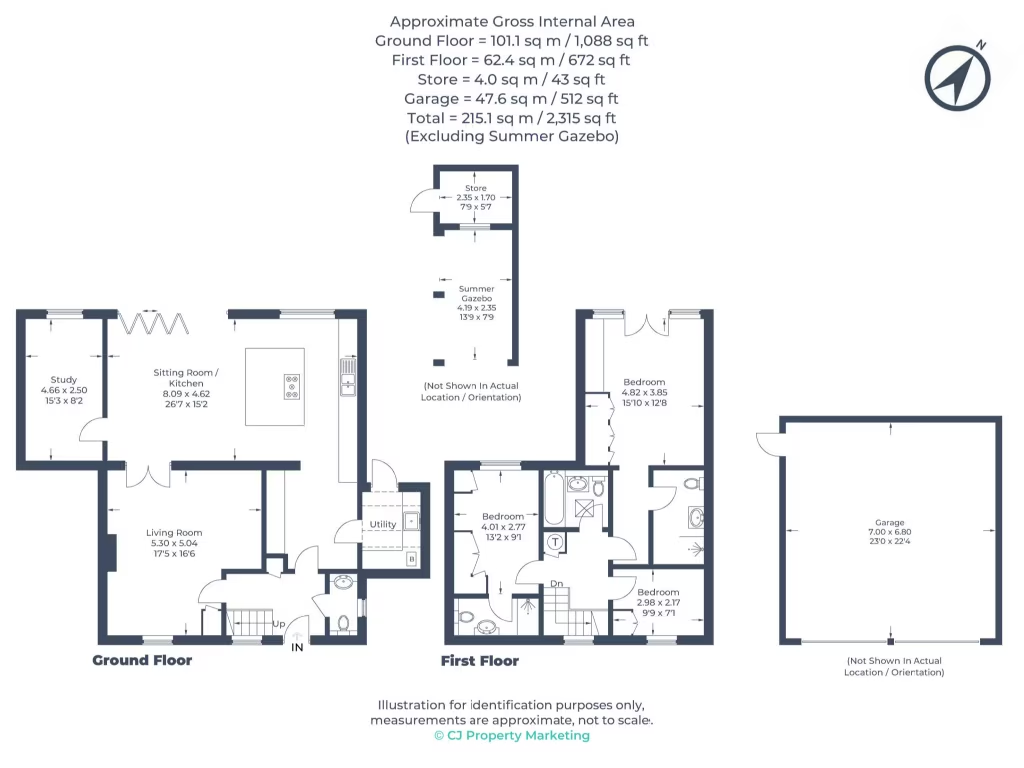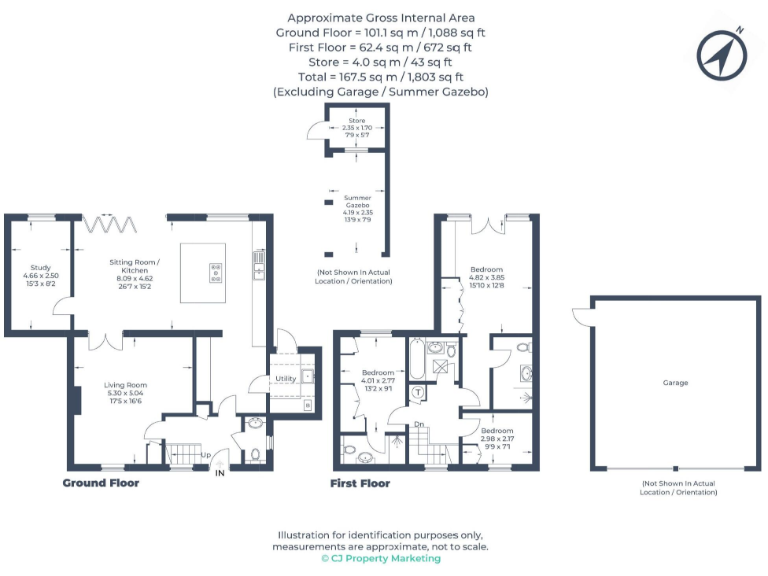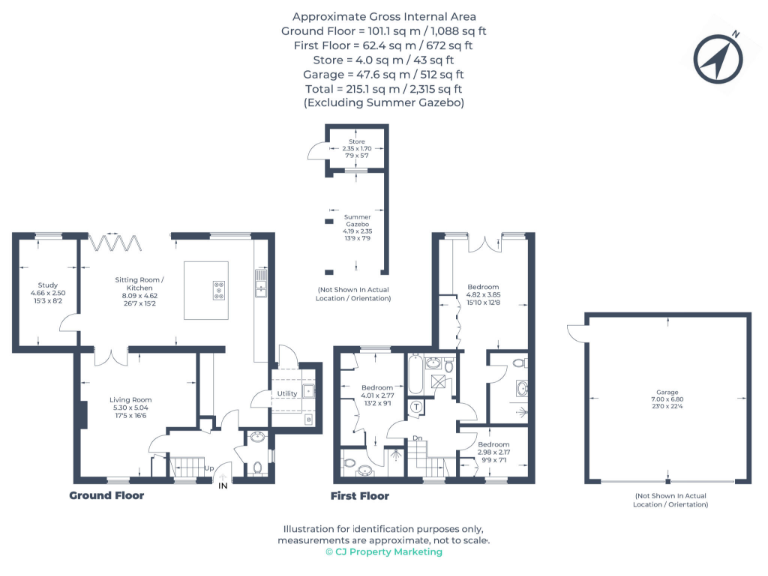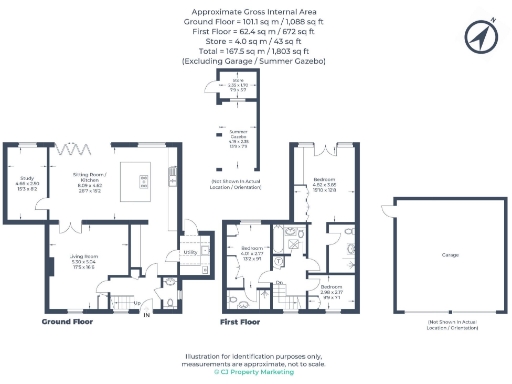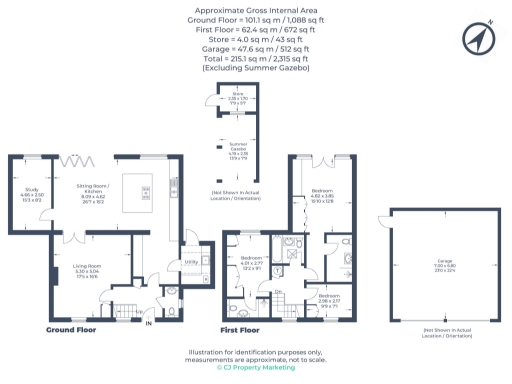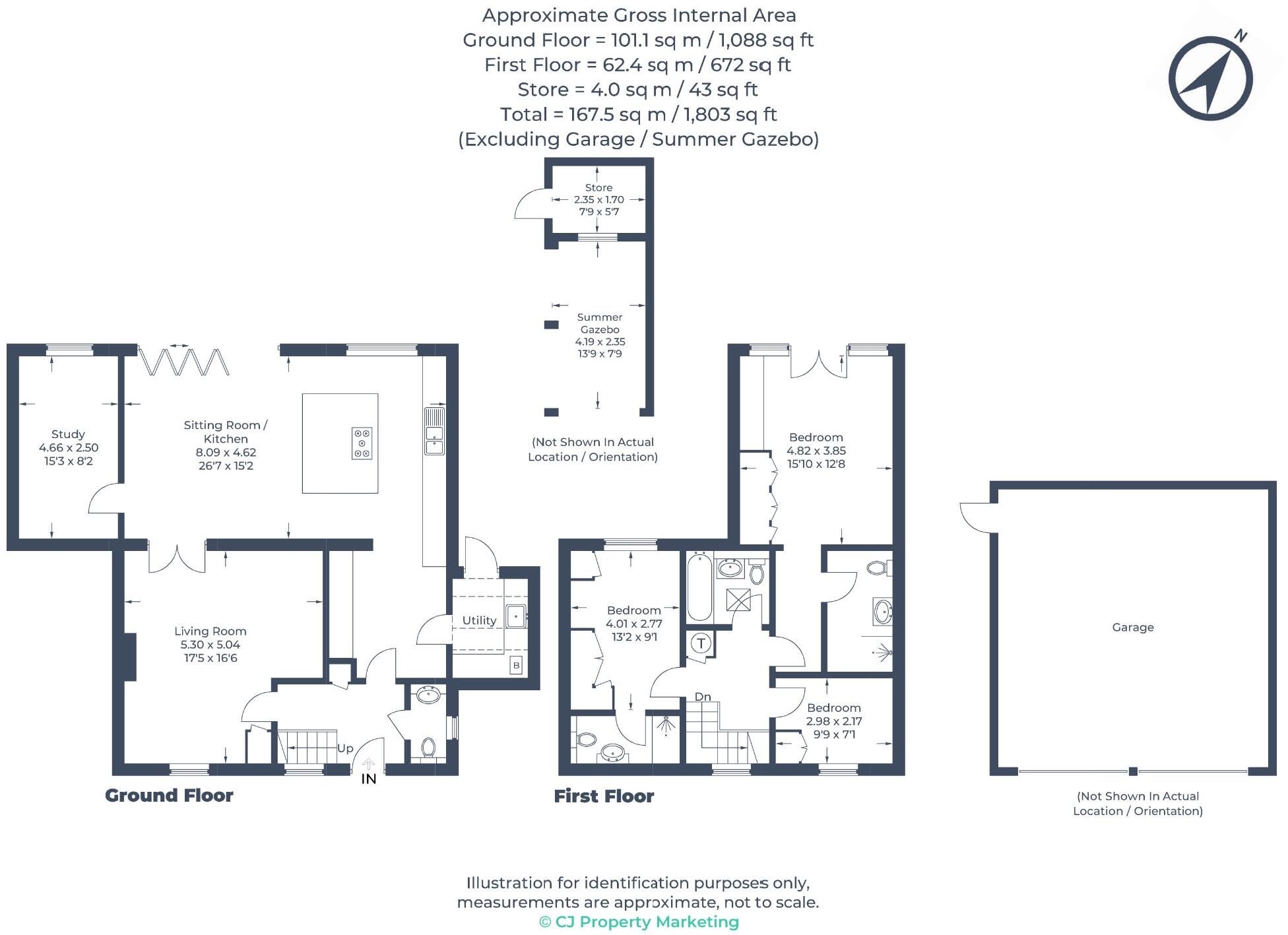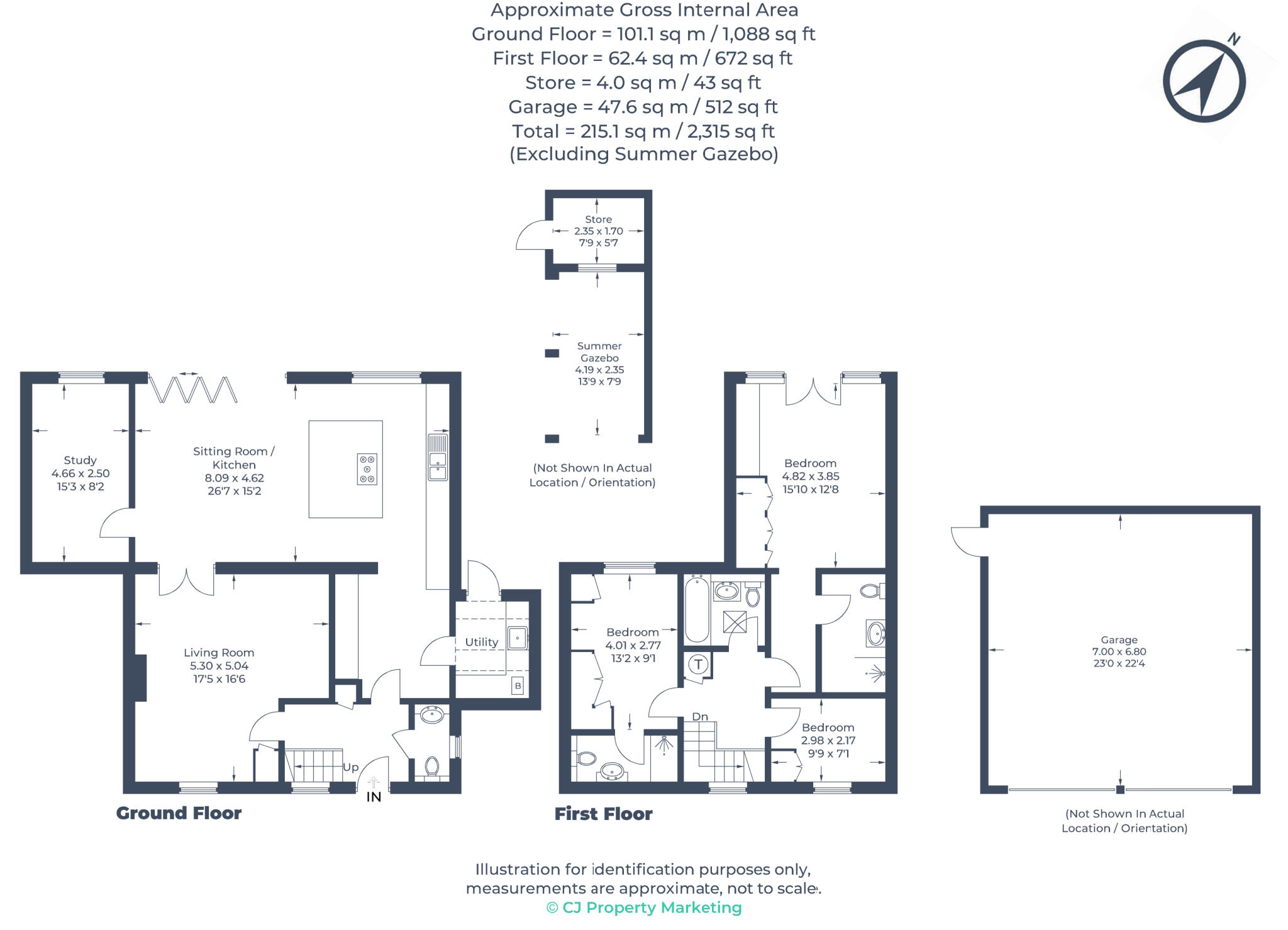Summary - 4 KILN CLOSE POTTEN END BERKHAMSTED HP4 2PX
3 bed 3 bath Detached
Extensively upgraded detached family home with large garden, double garage and light‑filled open plan living..
Spacious open‑plan kitchen/diner with skylight and bifold doors
Two double bedrooms with modern ensuites and built‑in storage
Large living room, separate study and utility room
Established, landscaped gardens with paved terrace and gazebo
Double garage plus large block‑paved driveway parking
Recently renovated interiors; mains gas boiler and radiators
Council tax band E (above average); broadband speeds average
Area discrepancy: advert states 2,315 sq ft; floorplan reference c.1,803 sq ft
An upgraded three‑bedroom detached house in a quiet Potten End cul‑de‑sac, this property combines contemporary open‑plan living with generous outdoor space. The impressive kitchen/diner with skylight and bifold doors is the social heart of the home, complemented by a large living room, separate study, utility and downstairs WC — practical for everyday family life.
Two principal bedrooms have modern ensuites and fitted storage; a third bedroom is served by the family bathroom. The house benefits from newly renovated interiors, gas central heating and double glazing, set on a mature, landscaped plot with a large paved terrace, lawn, gazebo and a double garage plus block‑paved driveway for substantial parking.
The village‑centre location places shops, pub and primary school within easy reach, while Berkhamsted mainline station is under two miles away for commuter access to London. The area is very affluent with very low crime and no flood risk, offering a peaceful, family‑friendly environment.
Notable practical points: council tax is band E (above average) and broadband speeds are average. The property description lists a total internal area of 2,315 sq ft but a floorplan reference shows c.1,803 sq ft — buyers should confirm exact internal area. Double glazing pre‑2002 is installed and the house was constructed in the late 1990s/early 2000s.
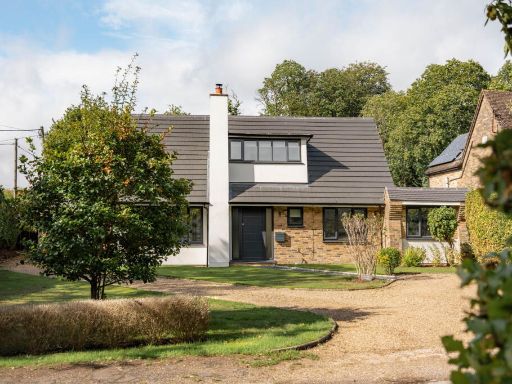 5 bedroom detached house for sale in Hollybush Close, Potten End, Berkhamsted, Hertfordshire HP4 — £1,075,000 • 5 bed • 2 bath • 1940 ft²
5 bedroom detached house for sale in Hollybush Close, Potten End, Berkhamsted, Hertfordshire HP4 — £1,075,000 • 5 bed • 2 bath • 1940 ft²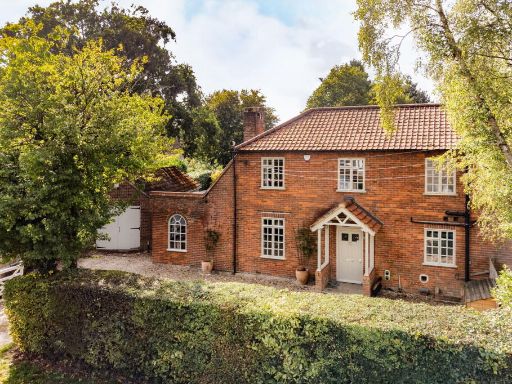 5 bedroom semi-detached house for sale in Vicarage Road, Potten End, Berkhamsted, Hertfordshire HP4 — £1,395,000 • 5 bed • 3 bath • 2436 ft²
5 bedroom semi-detached house for sale in Vicarage Road, Potten End, Berkhamsted, Hertfordshire HP4 — £1,395,000 • 5 bed • 3 bath • 2436 ft²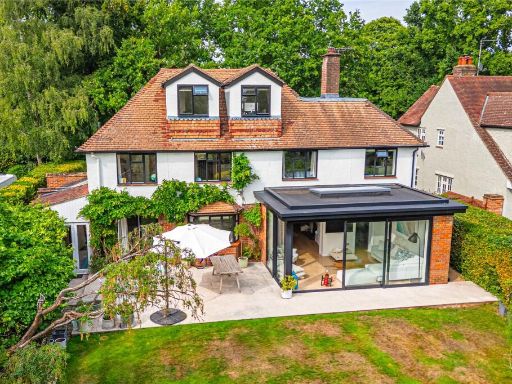 4 bedroom detached house for sale in Hempstead Lane, Potten End, Berkhamsted, Hertfordshire, HP4 — £1,450,000 • 4 bed • 3 bath • 2400 ft²
4 bedroom detached house for sale in Hempstead Lane, Potten End, Berkhamsted, Hertfordshire, HP4 — £1,450,000 • 4 bed • 3 bath • 2400 ft²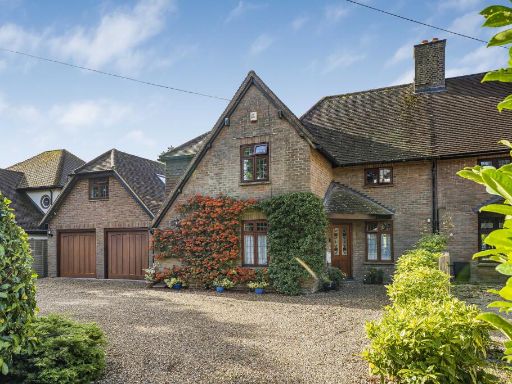 5 bedroom semi-detached house for sale in Hempstead Lane, Potten End, Berkhamsted, HP4 — £1,200,000 • 5 bed • 3 bath • 2533 ft²
5 bedroom semi-detached house for sale in Hempstead Lane, Potten End, Berkhamsted, HP4 — £1,200,000 • 5 bed • 3 bath • 2533 ft²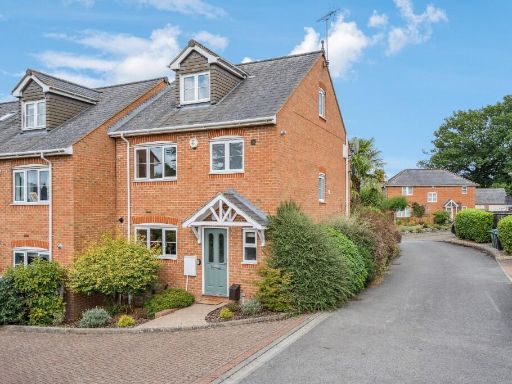 3 bedroom end of terrace house for sale in Kiln Close, Potten End, Berkhamsted, Hertfordshire, HP4 — £775,000 • 3 bed • 2 bath • 1343 ft²
3 bedroom end of terrace house for sale in Kiln Close, Potten End, Berkhamsted, Hertfordshire, HP4 — £775,000 • 3 bed • 2 bath • 1343 ft²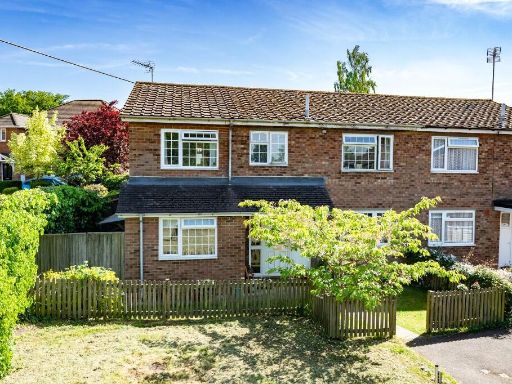 4 bedroom semi-detached house for sale in School Gardens, Potten End, Berkhamsted, Hertfordshire, HP4 — £650,000 • 4 bed • 2 bath • 1379 ft²
4 bedroom semi-detached house for sale in School Gardens, Potten End, Berkhamsted, Hertfordshire, HP4 — £650,000 • 4 bed • 2 bath • 1379 ft²