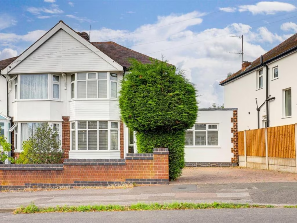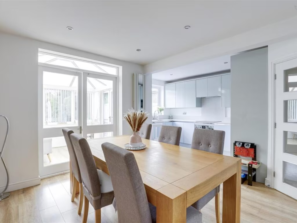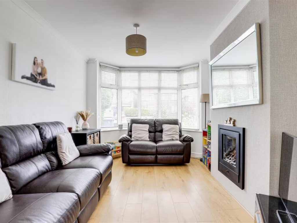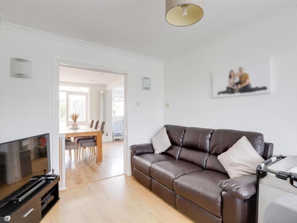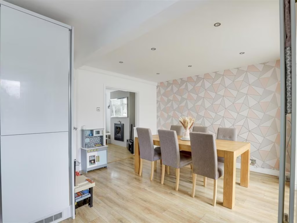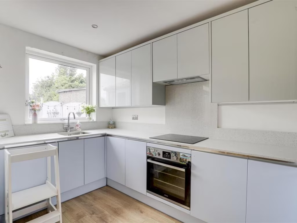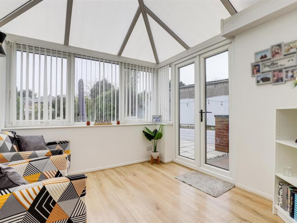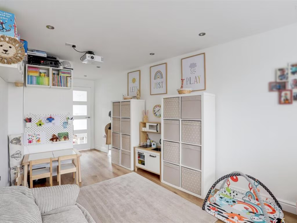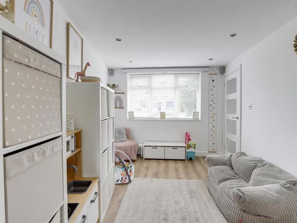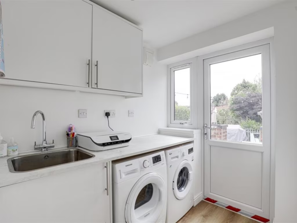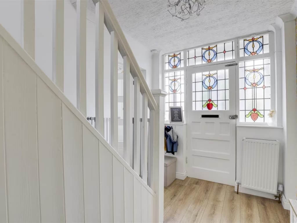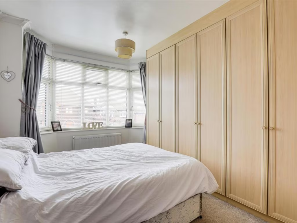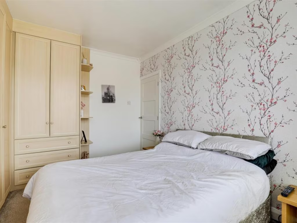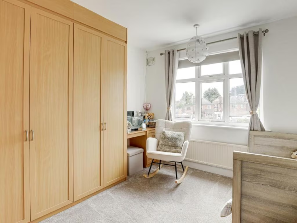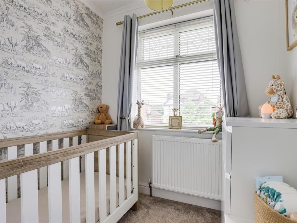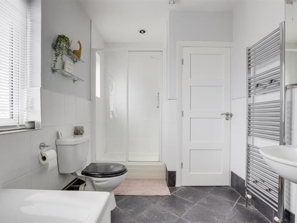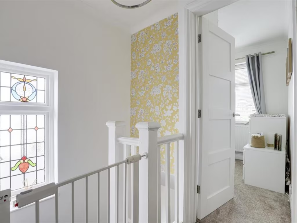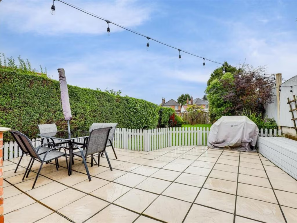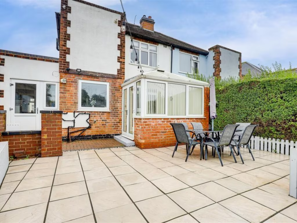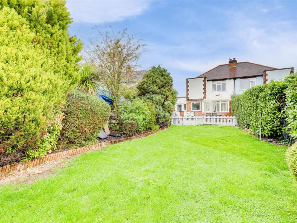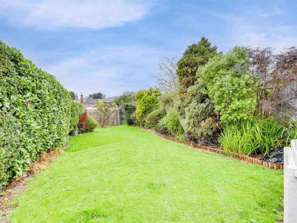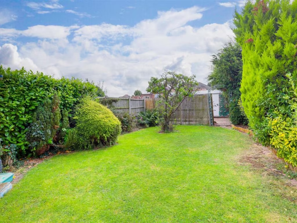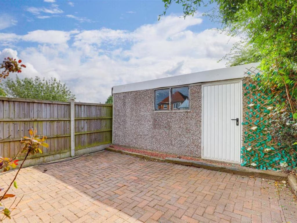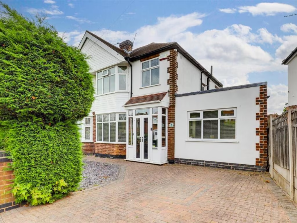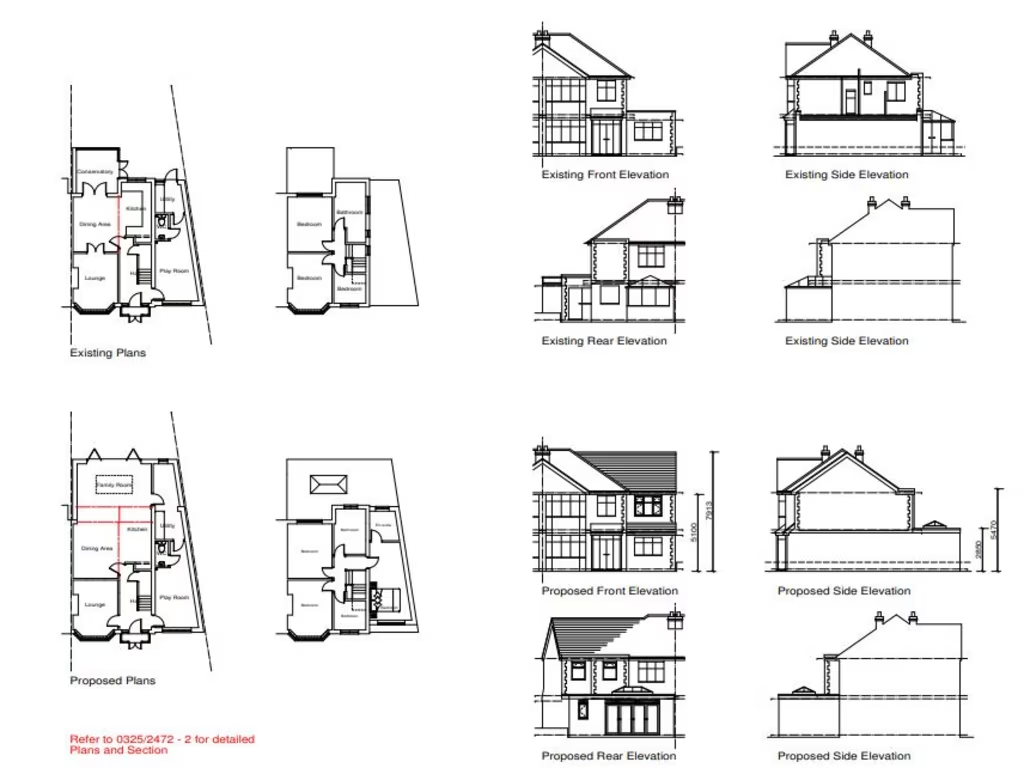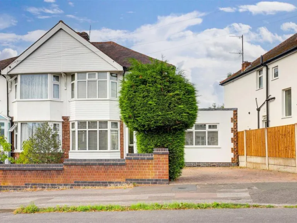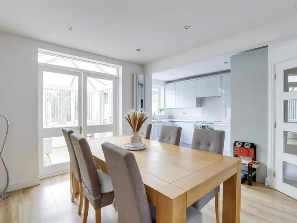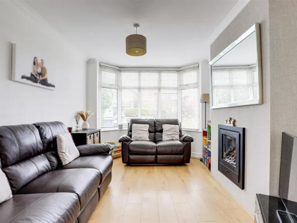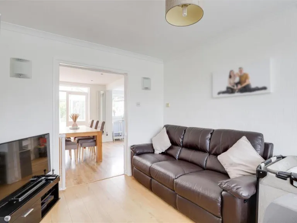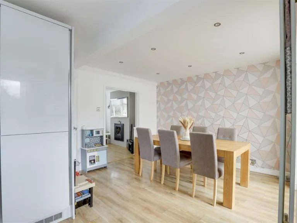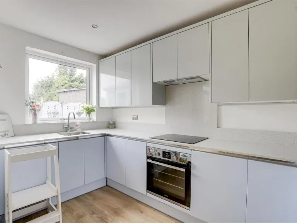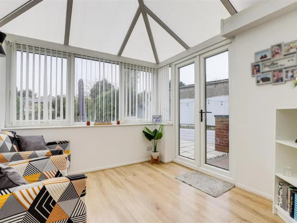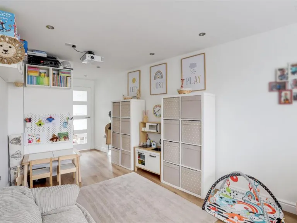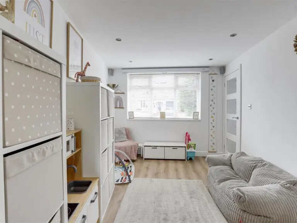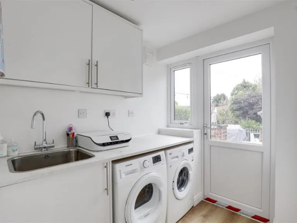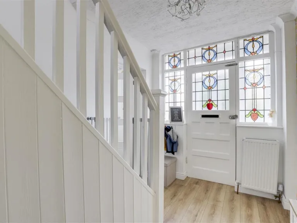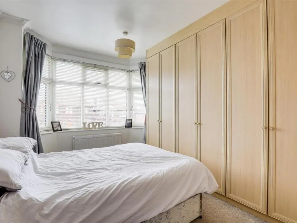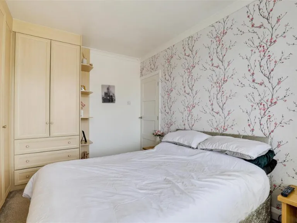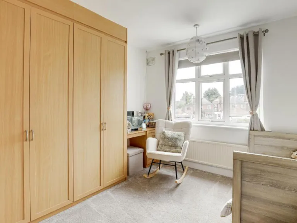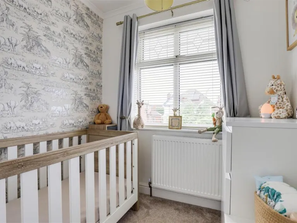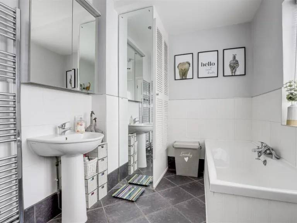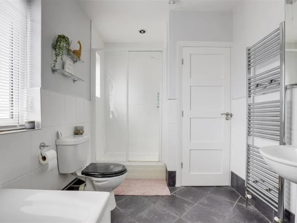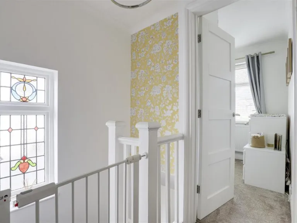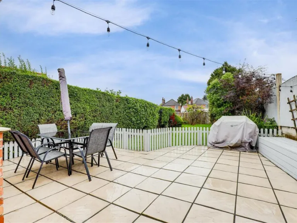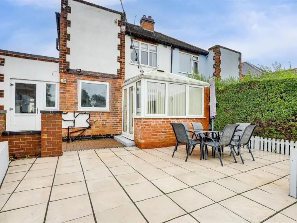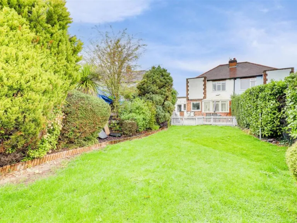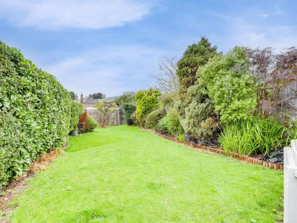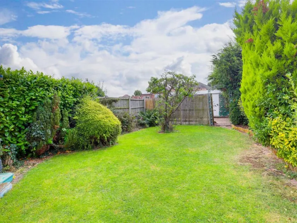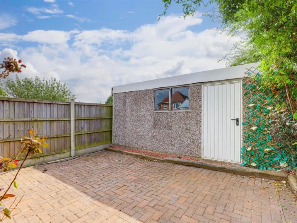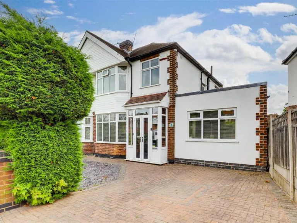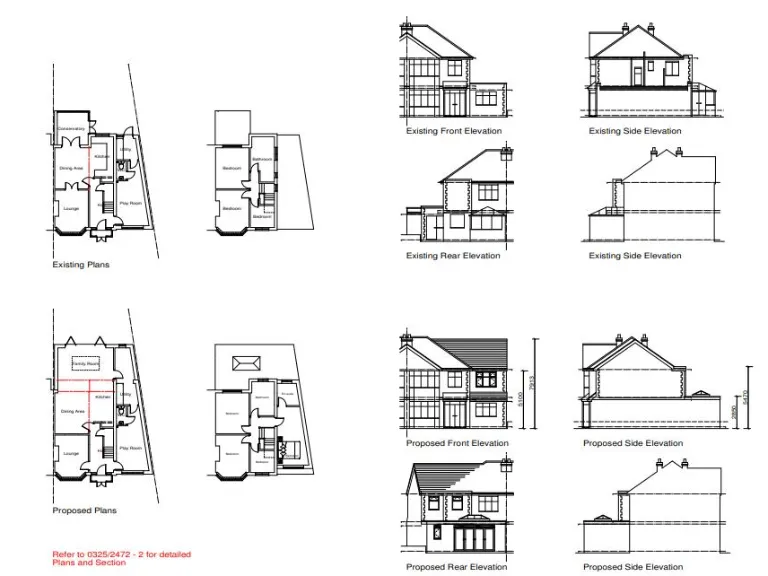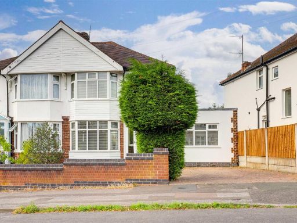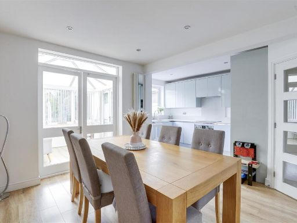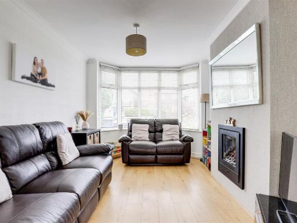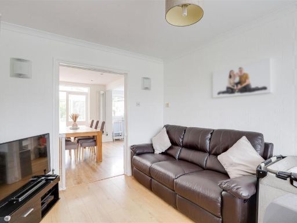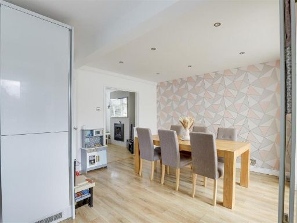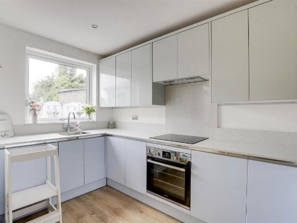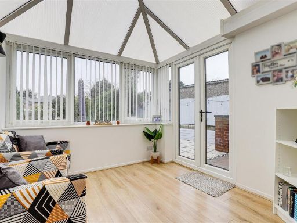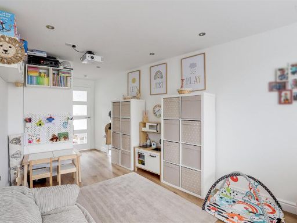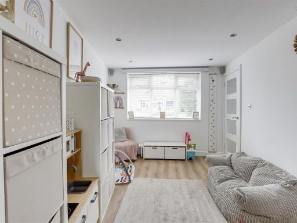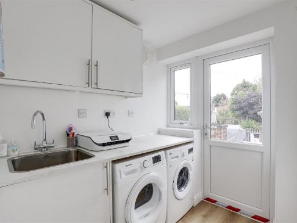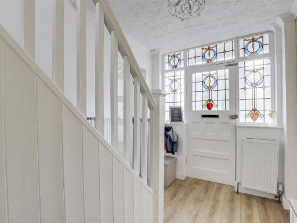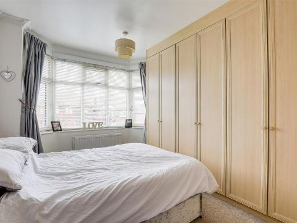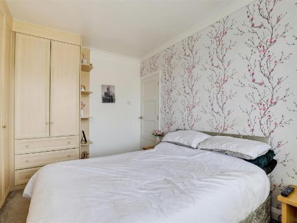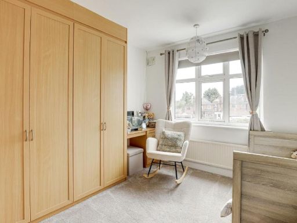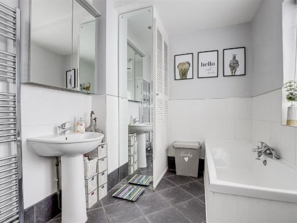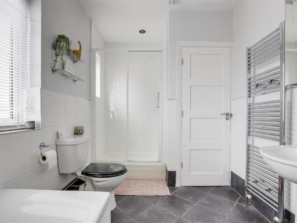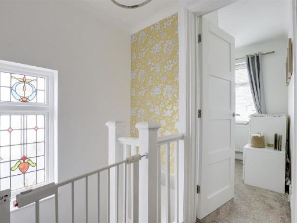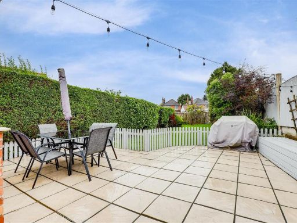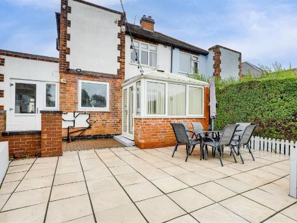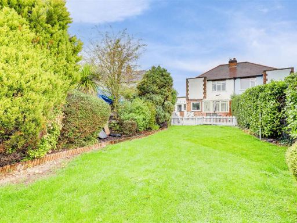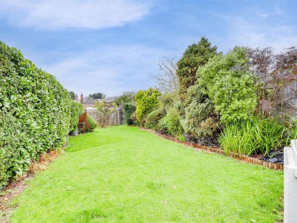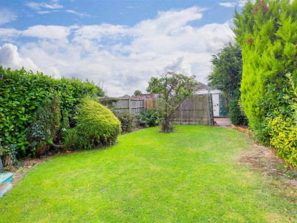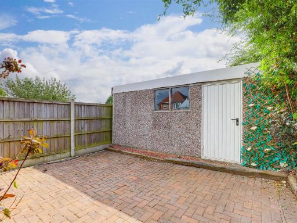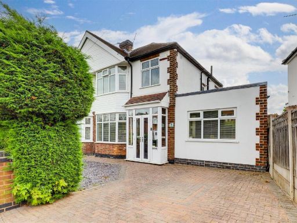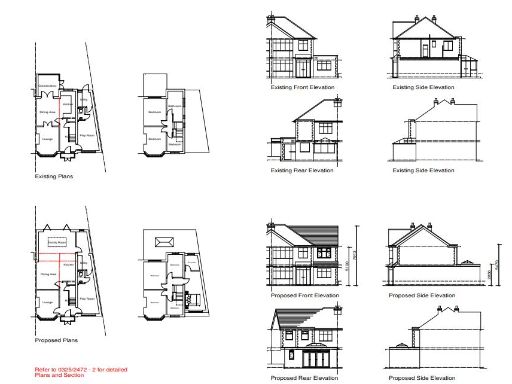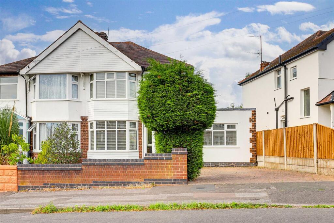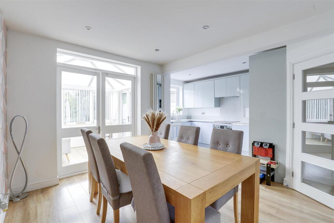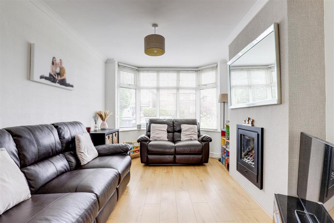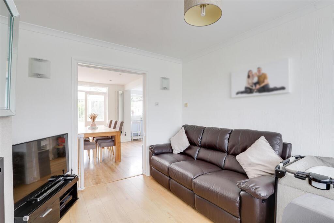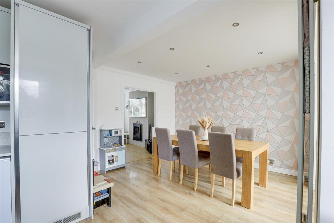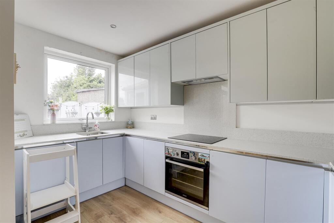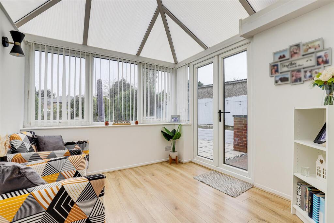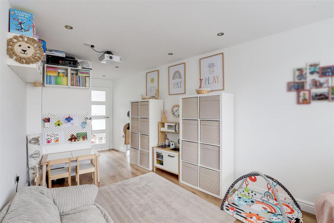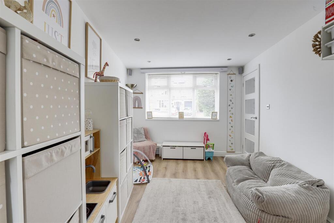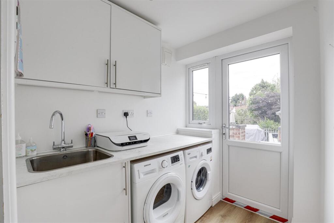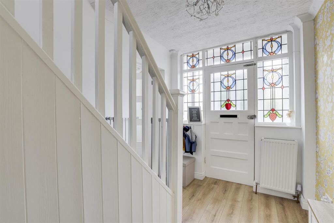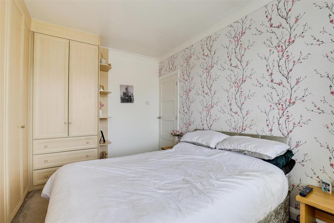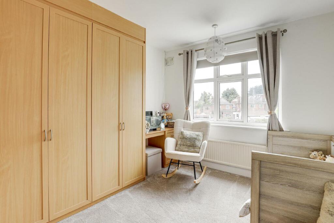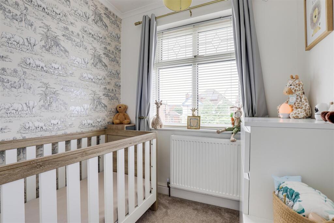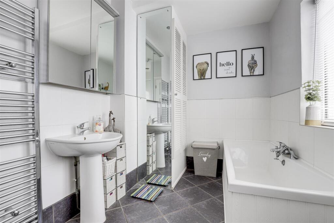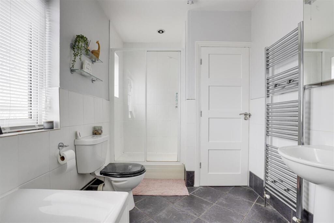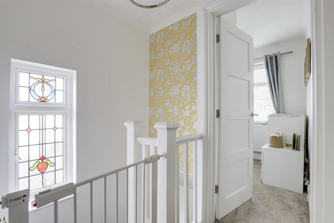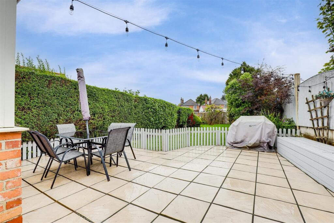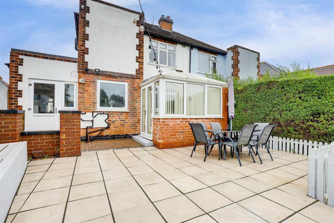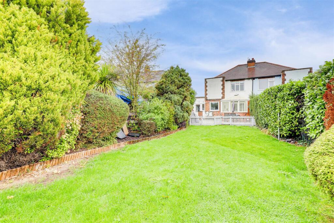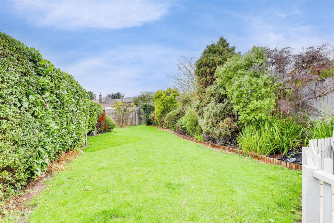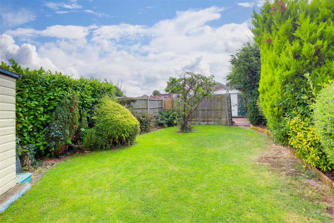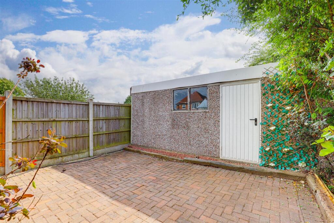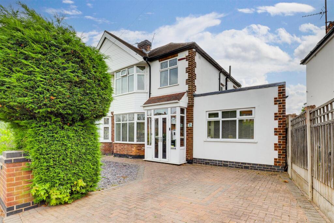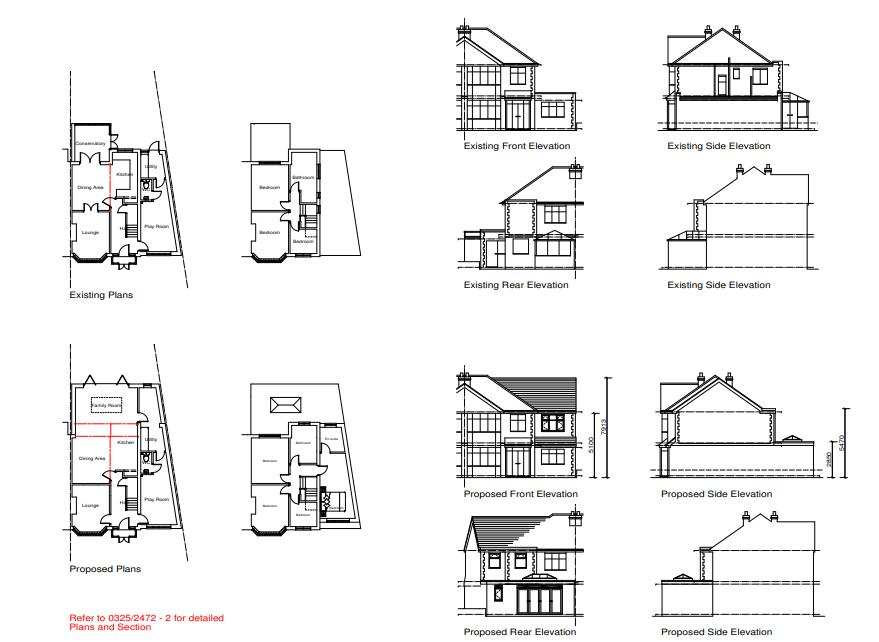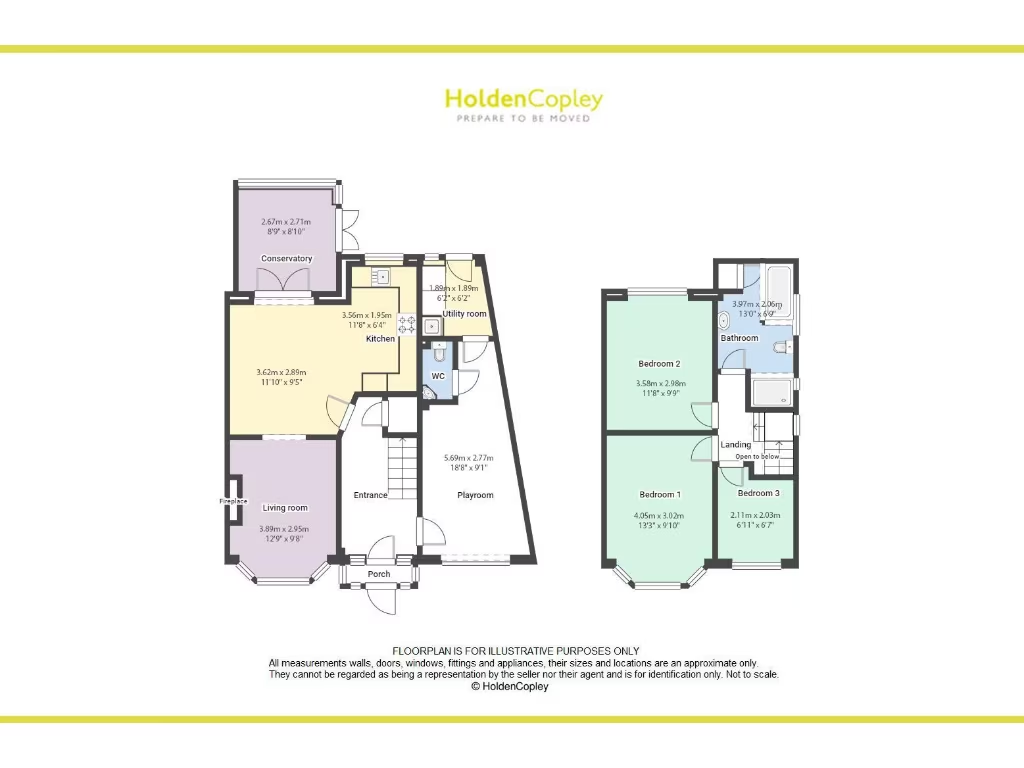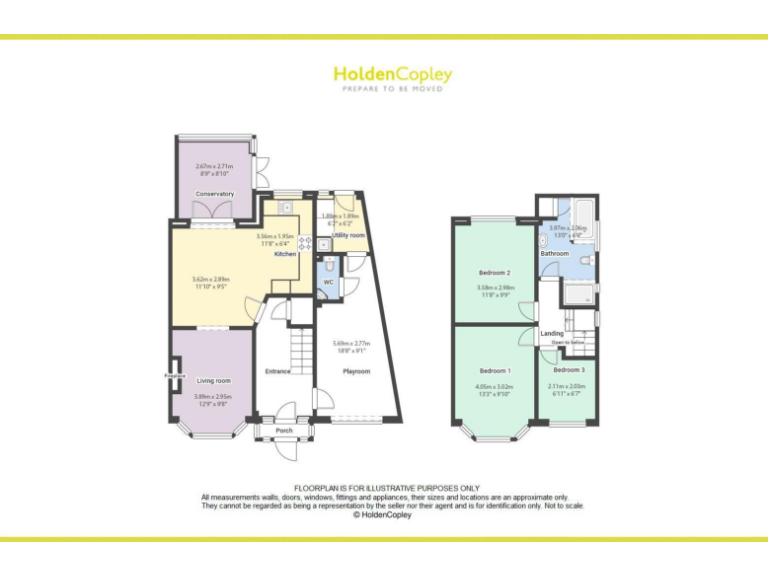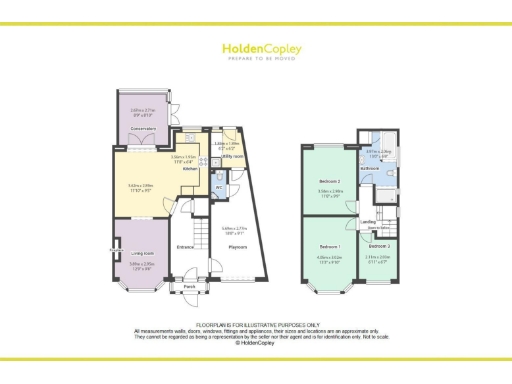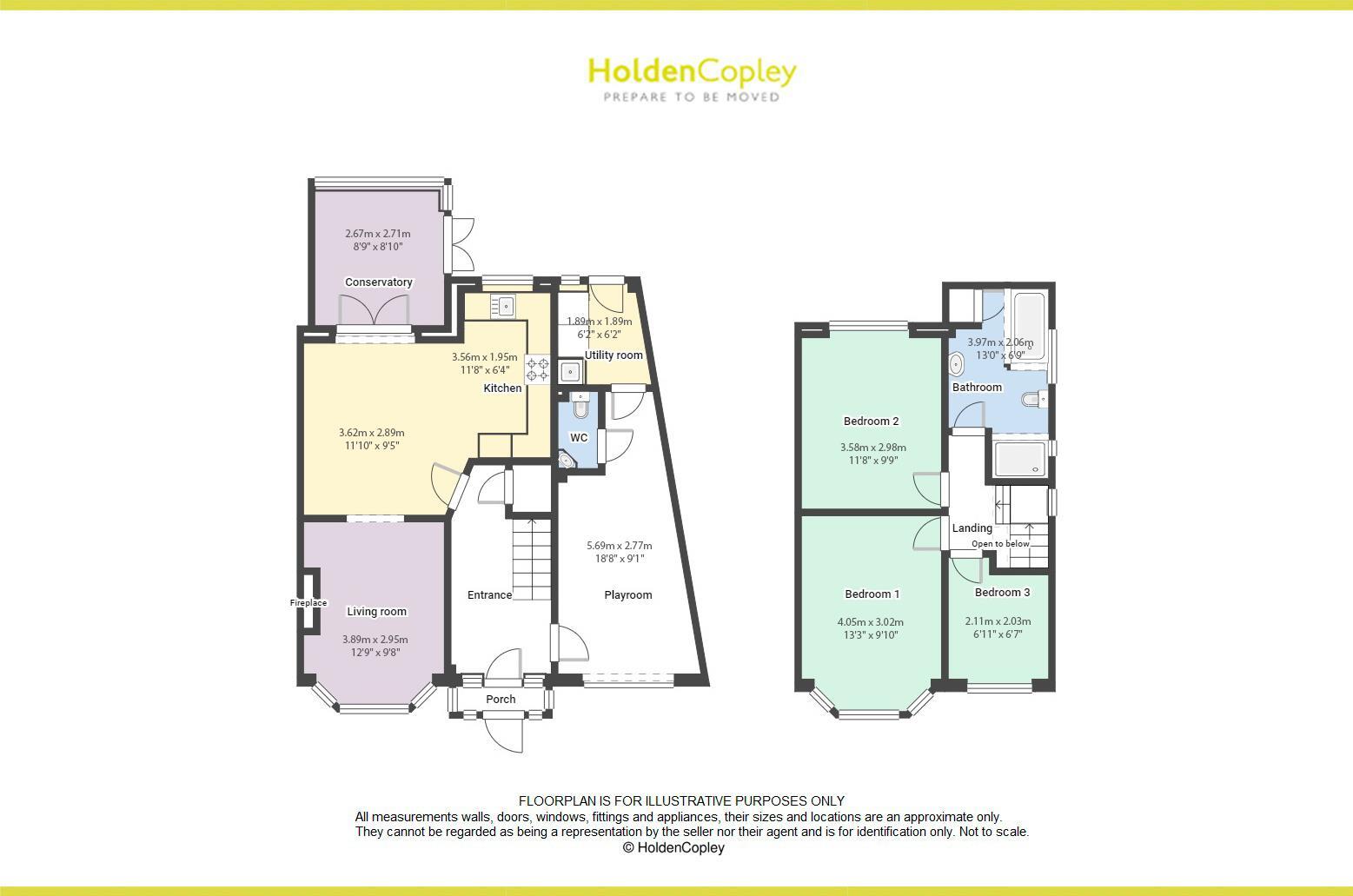Summary - 7 CLIFF ROAD CARLTON NOTTINGHAM NG4 1BS
3 bed 1 bath Semi-Detached
Ready-to-live family house with immediate extension potential and generous garden.
Extended semi-detached with annex conversion potential
Planning permission approved for side and rear extensions until 2028
Three bedrooms, two reception rooms and open-plan kitchen/diner
Large rear garden with newly laid patio and useful outbuilding
Driveway provides off-street parking for at least one vehicle
Solid brick walls; cavity insulation not confirmed (assumed none)
Single four-piece bathroom only; en-suite absent
Recommend EPC, electrical and building-regulation checks before purchase
A spacious three-bedroom semi-detached home on Cliff Road with flexible living space and clear scope to expand. The current layout includes two reception rooms, an open-plan kitchen/diner, conservatory and a large garden with an outbuilding — practical for growing families or multigenerational use. Planning permission is already approved for a first-floor side and ground-floor rear extension until 2028, making further enlargement straightforward for buyers wanting more living space or annex conversion.
The property benefits from off-street parking, mains gas central heating, double glazing and fast ultrafast broadband availability — useful for remote working. The interior shows recent redecoration in several rooms and fitted wardrobes to bedrooms, while the ground-floor side reception offers easy annex potential with its own W/C and utility room.
Notable practical points are presented plainly: the home is of solid-brick construction likely without cavity wall insulation (assumed), there is one family bathroom, and formal EPC/insulation details are not provided here. Buyers should budget for any additional insulation, and confirm service condition, electrical certification and building-regulation compliance for the approved extensions.
Situated in an affluent, low-crime area with good schools and transport links, the house suits a family looking for ready-to-live-in accommodation with near-term expansion potential. It will also appeal to buyers seeking a home they can adapt into an annex or larger family footprint with planning permissions already in place.
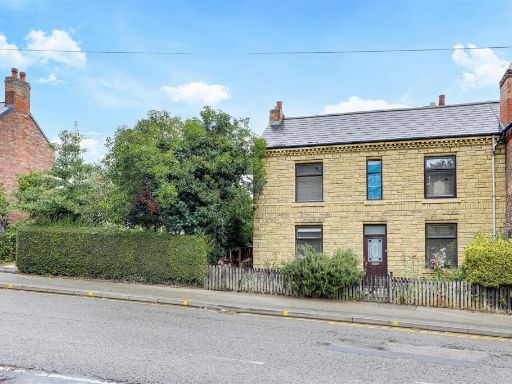 3 bedroom semi-detached house for sale in Carlton Hill, Carlton, Nottinghamshire, NG4 1FY, NG4 — £270,000 • 3 bed • 2 bath • 1240 ft²
3 bedroom semi-detached house for sale in Carlton Hill, Carlton, Nottinghamshire, NG4 1FY, NG4 — £270,000 • 3 bed • 2 bath • 1240 ft²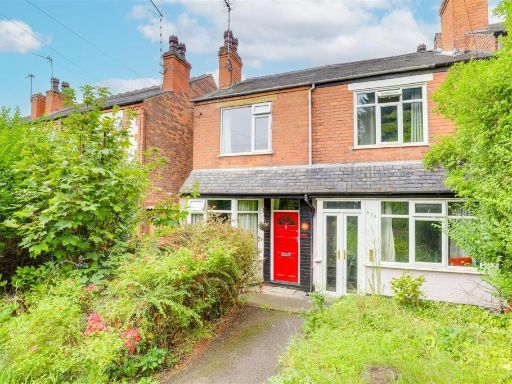 2 bedroom end of terrace house for sale in Carlton Road, Carlton, Nottinghamshire, NG3 7AF, NG3 — £170,000 • 2 bed • 1 bath • 718 ft²
2 bedroom end of terrace house for sale in Carlton Road, Carlton, Nottinghamshire, NG3 7AF, NG3 — £170,000 • 2 bed • 1 bath • 718 ft²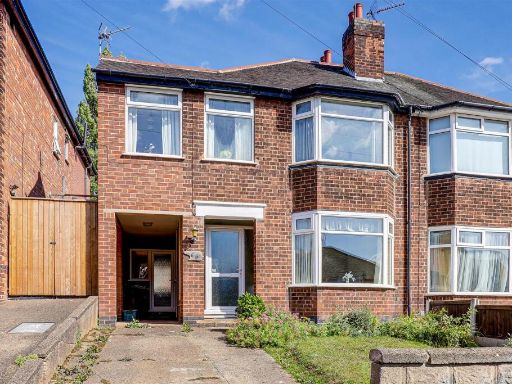 3 bedroom semi-detached house for sale in Prospect Road, Carlton, Nottinghamshire, NG4 1LX, NG4 — £200,000 • 3 bed • 1 bath • 944 ft²
3 bedroom semi-detached house for sale in Prospect Road, Carlton, Nottinghamshire, NG4 1LX, NG4 — £200,000 • 3 bed • 1 bath • 944 ft²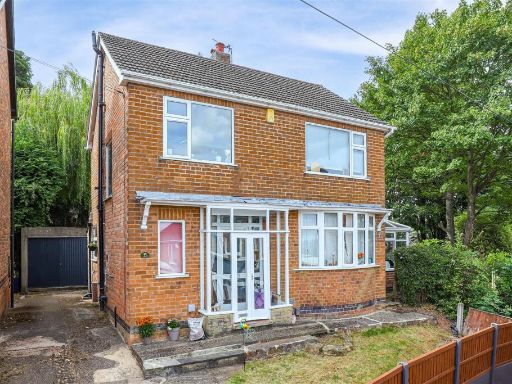 3 bedroom detached house for sale in Palmer Crescent, Carlton, Nottinghamshire, NG4 1ER, NG4 — £280,000 • 3 bed • 2 bath • 1002 ft²
3 bedroom detached house for sale in Palmer Crescent, Carlton, Nottinghamshire, NG4 1ER, NG4 — £280,000 • 3 bed • 2 bath • 1002 ft²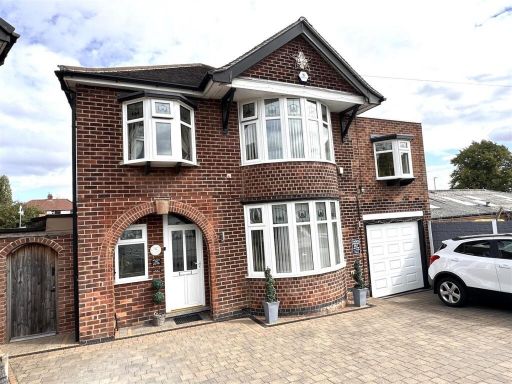 3 bedroom detached house for sale in Avondale Road, Carlton, NG4 — £425,000 • 3 bed • 1 bath • 1288 ft²
3 bedroom detached house for sale in Avondale Road, Carlton, NG4 — £425,000 • 3 bed • 1 bath • 1288 ft²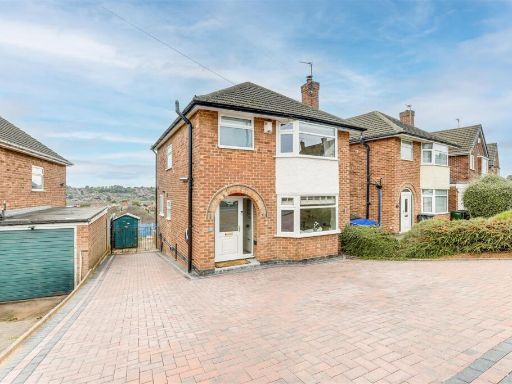 3 bedroom detached house for sale in Violet Road, Carlton, Nottinghamshire, NG4 3QQ, NG4 — £310,000 • 3 bed • 1 bath • 755 ft²
3 bedroom detached house for sale in Violet Road, Carlton, Nottinghamshire, NG4 3QQ, NG4 — £310,000 • 3 bed • 1 bath • 755 ft²