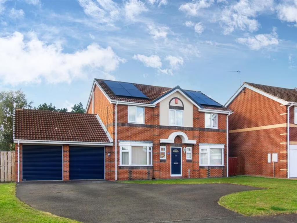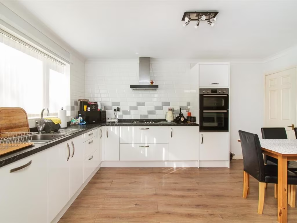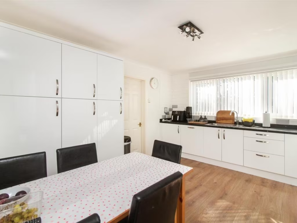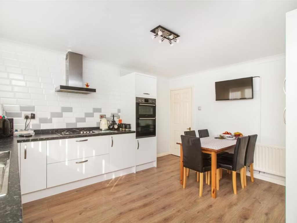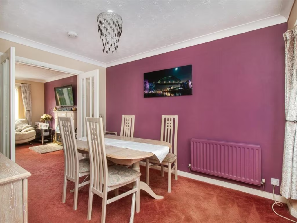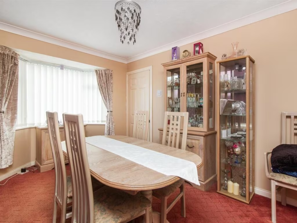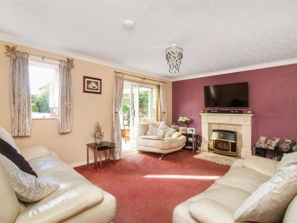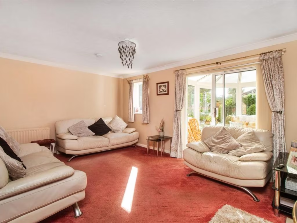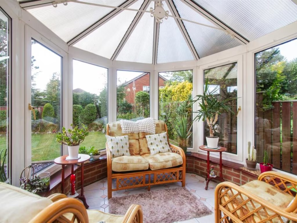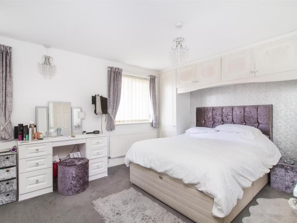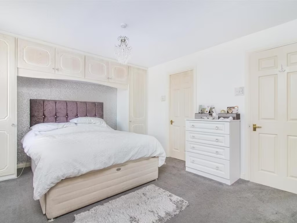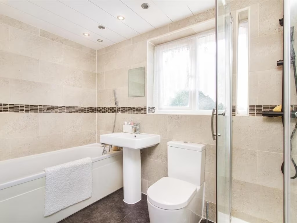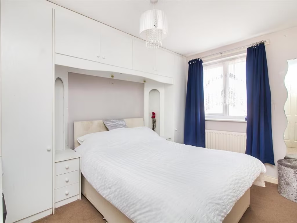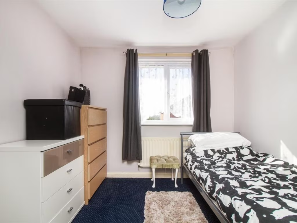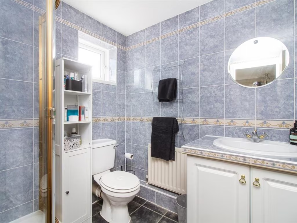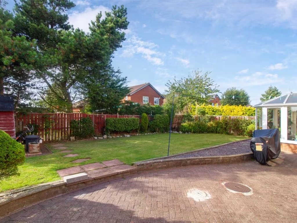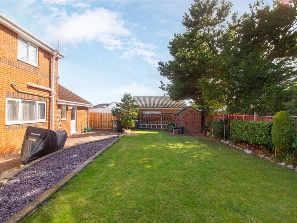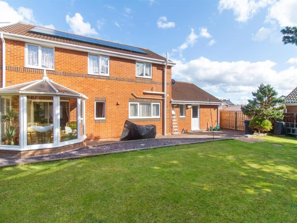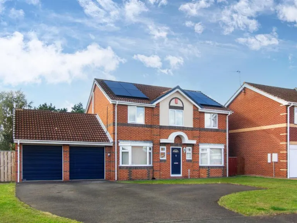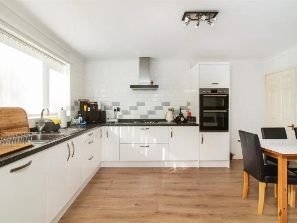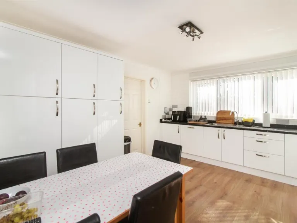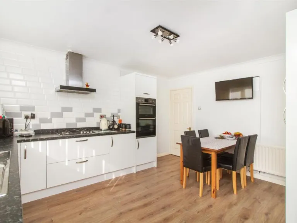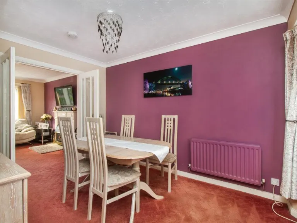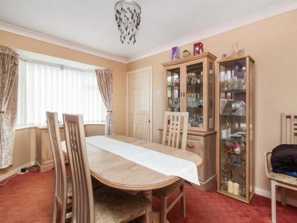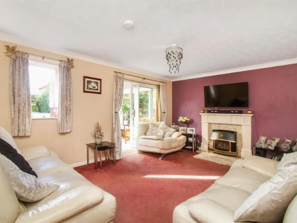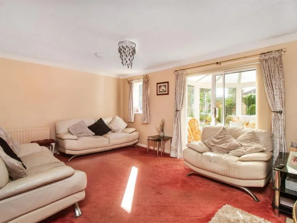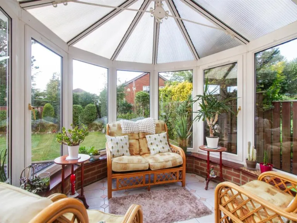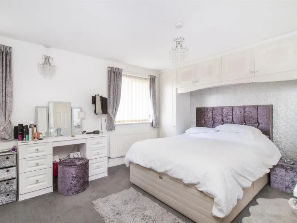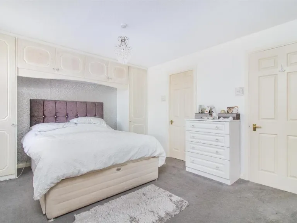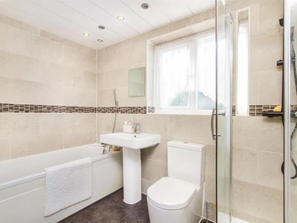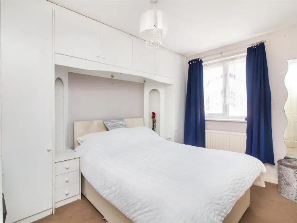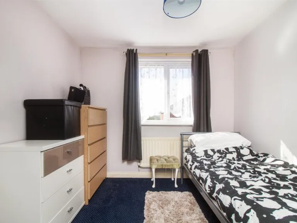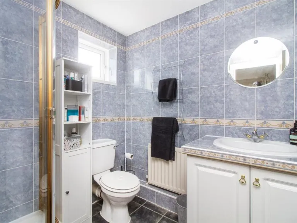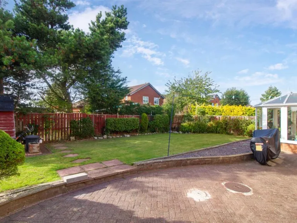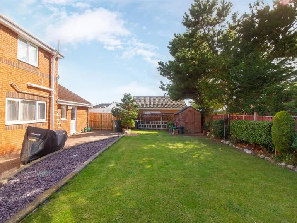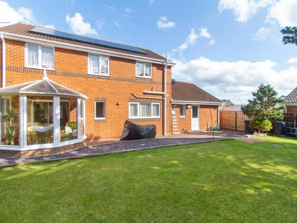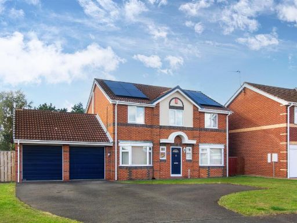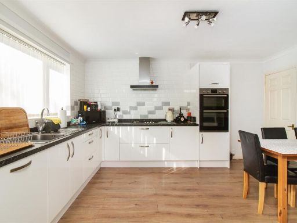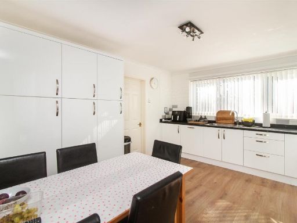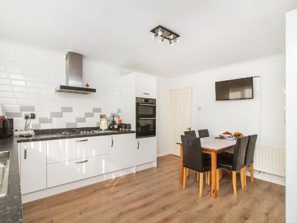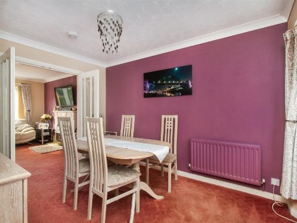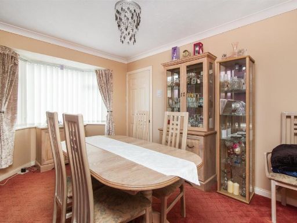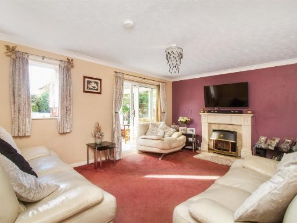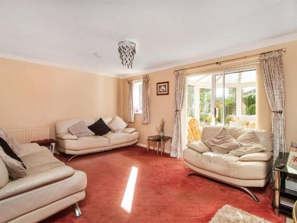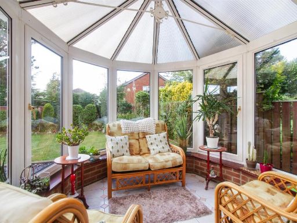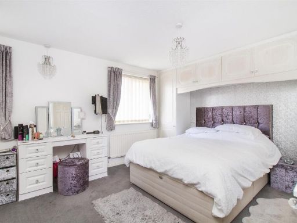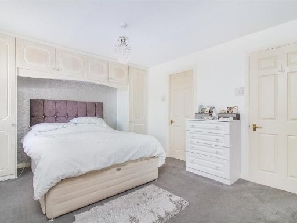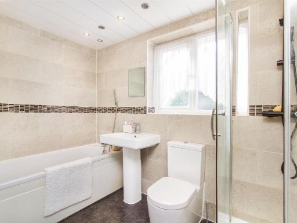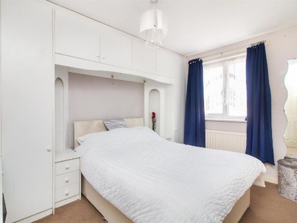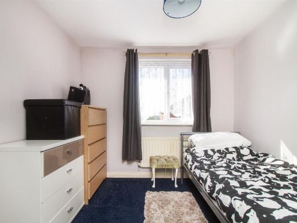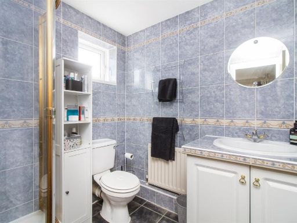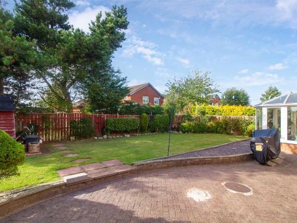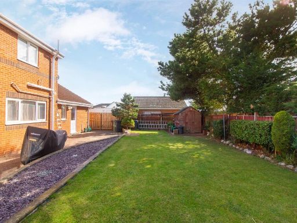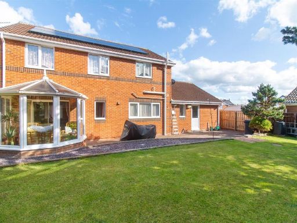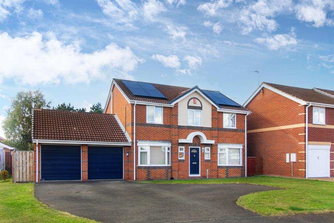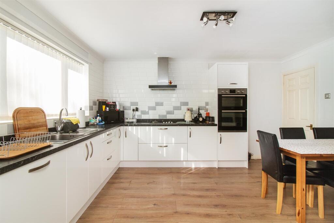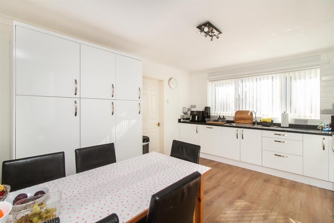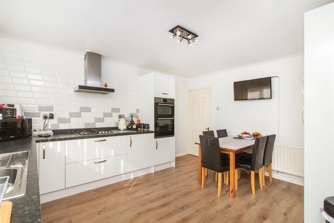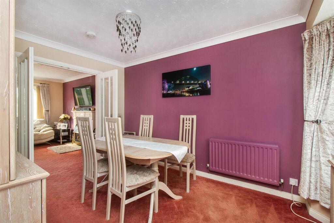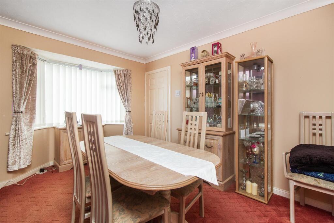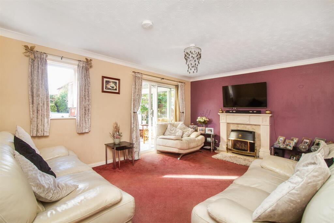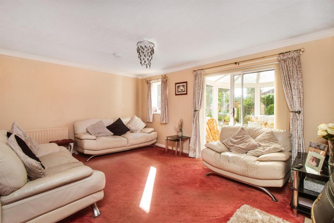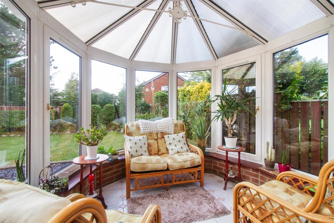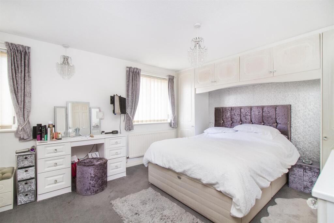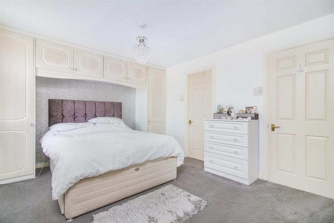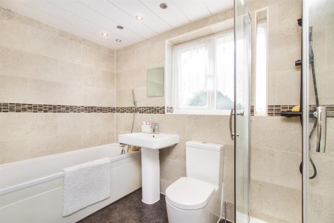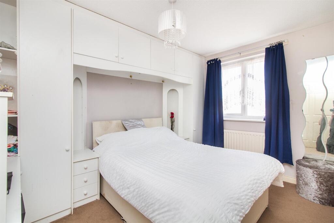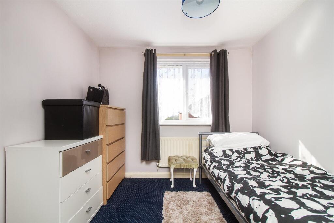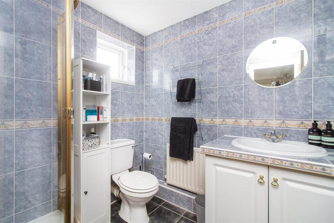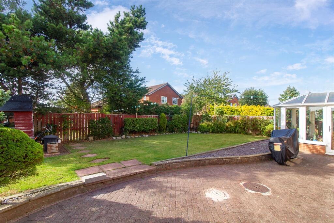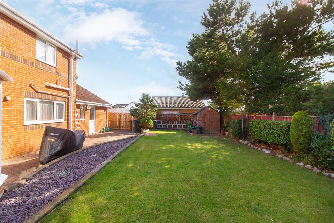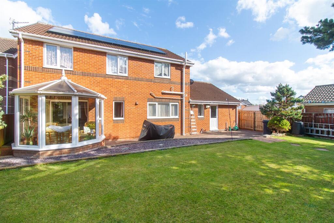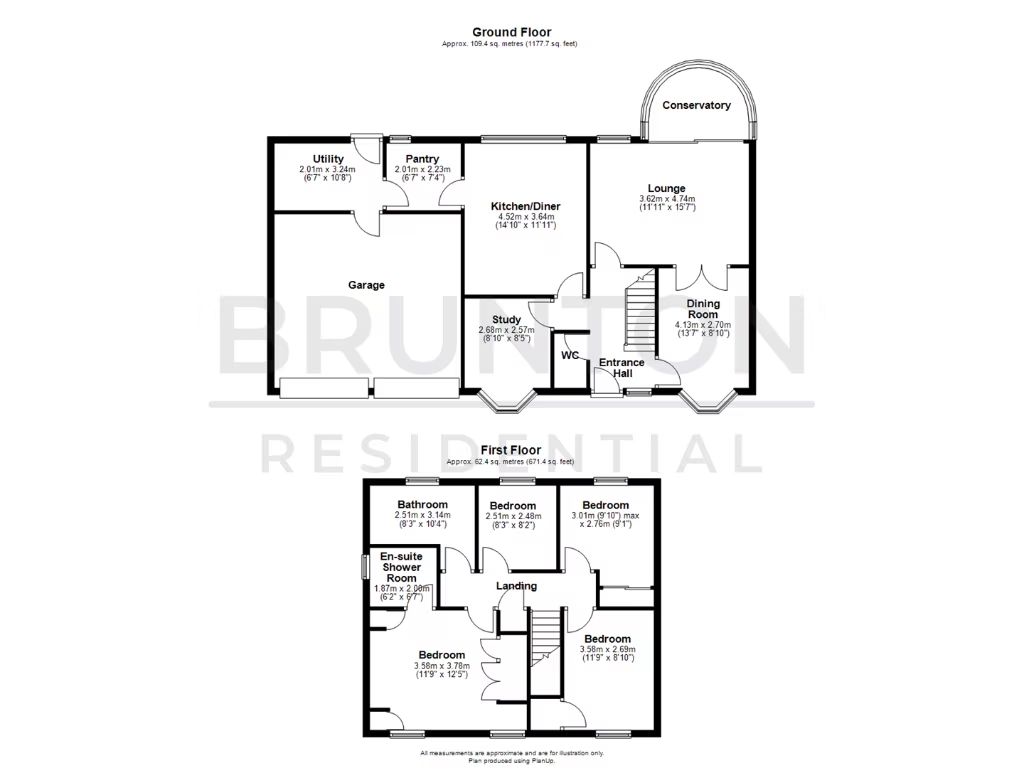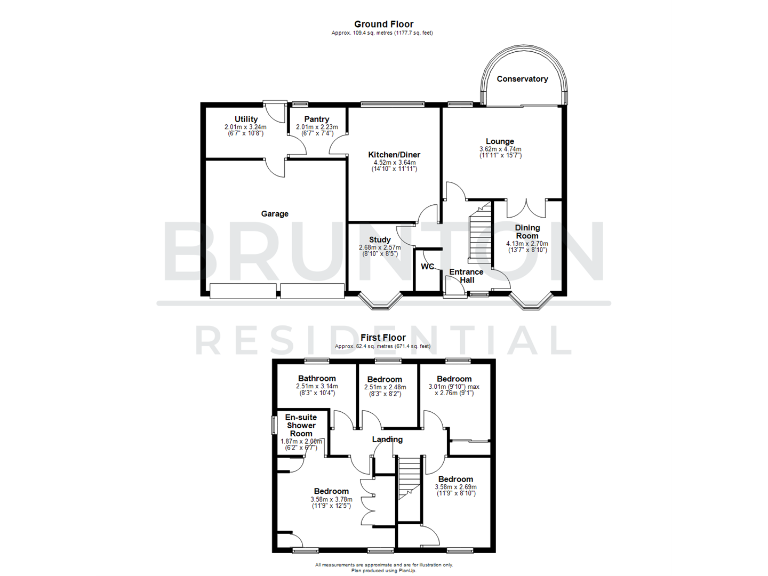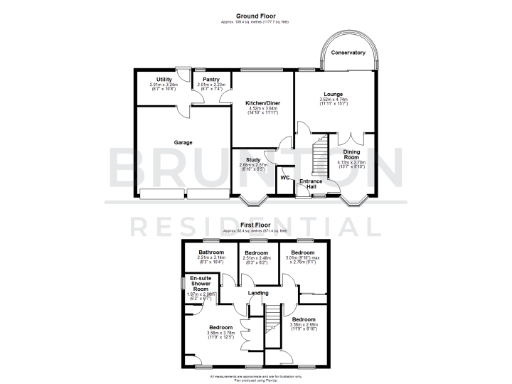Summary - 46 GROUSEMOOR DRIVE ASHINGTON NE63 8LU
4 bed 2 bath Detached
Detached family home with garage, solar power and large driveway in popular Ashington estate.
Four bedrooms with ensuite to master and family bathroom
This four-bedroom detached house on Grousemoor Drive is arranged over two floors and suits family life. Ground-floor living includes a spacious lounge, formal dining room, study, conservatory and a modern kitchen with pantry and utility, offering flexible living and work-from-home space. The integral double garage, wide tarmac driveway parking for three to four cars and an enclosed rear garden support active family households and vehicle ownership.
Energy and running-costs are improved by a significant solar installation with battery storage and an EV charging point, reducing ongoing bills and appealing to eco-conscious buyers. The property is freehold, in a low-crime, comfortable suburban neighbourhood close to well-regarded primary and secondary schools, local shops and riverside parkland — practical for daily routines and outdoor family time.
Internally the house presents well-maintained, modern finishes in key rooms (kitchen and bathrooms) and built-in wardrobes to bedrooms, though some room dimensions are average rather than oversized. Council tax is moderate (band D indicated). Buyers should verify details including fixtures, fittings and any planning or building consents where applicable.
Overall this is a solid, family-focused detached home with strong parking, energy-saving kit and versatile reception space. It will suit buyers seeking move-in-ready accommodation in a popular Ashington estate, or those wanting sensible scope for cosmetic updates to personalise the home.
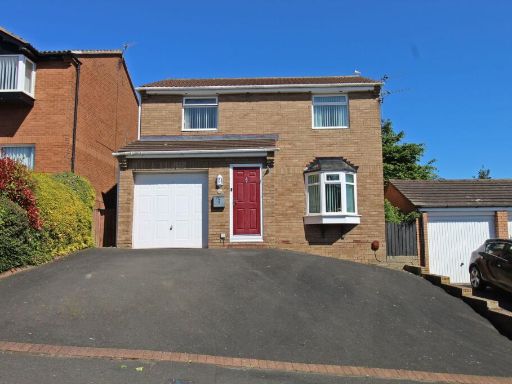 3 bedroom detached house for sale in Nursery Park, Ashington, NE63 — £240,000 • 3 bed • 2 bath • 861 ft²
3 bedroom detached house for sale in Nursery Park, Ashington, NE63 — £240,000 • 3 bed • 2 bath • 861 ft²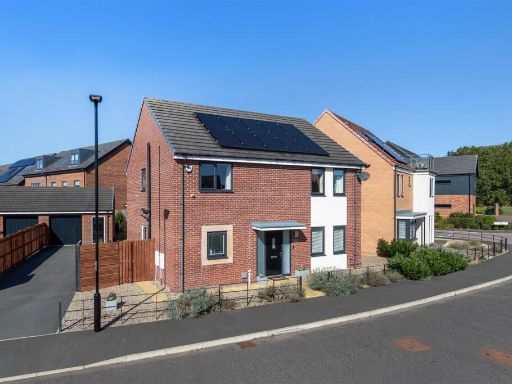 4 bedroom detached house for sale in Oakwood Drive, Great Park, NE13 — £425,000 • 4 bed • 2 bath • 1991 ft²
4 bedroom detached house for sale in Oakwood Drive, Great Park, NE13 — £425,000 • 4 bed • 2 bath • 1991 ft²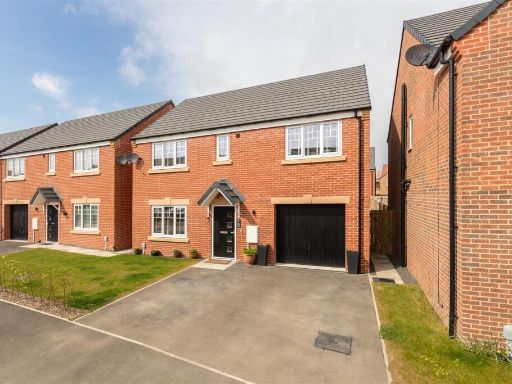 5 bedroom detached house for sale in Tralee Court, Woodhorn Grange, Ashington, NE63 — £289,500 • 5 bed • 2 bath • 1494 ft²
5 bedroom detached house for sale in Tralee Court, Woodhorn Grange, Ashington, NE63 — £289,500 • 5 bed • 2 bath • 1494 ft²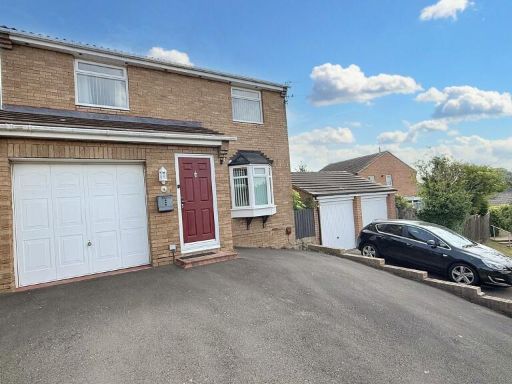 3 bedroom detached house for sale in Nursery Park, Ashington, Northumberland, NE63 0DH, NE63 — £240,000 • 3 bed • 2 bath • 1093 ft²
3 bedroom detached house for sale in Nursery Park, Ashington, Northumberland, NE63 0DH, NE63 — £240,000 • 3 bed • 2 bath • 1093 ft²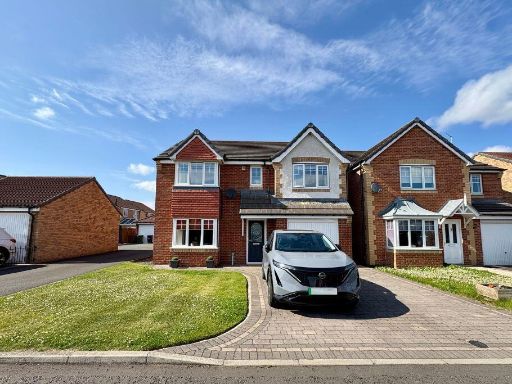 4 bedroom detached house for sale in Alnmouth Avenue, Ashington, NE63 — £275,000 • 4 bed • 1 bath
4 bedroom detached house for sale in Alnmouth Avenue, Ashington, NE63 — £275,000 • 4 bed • 1 bath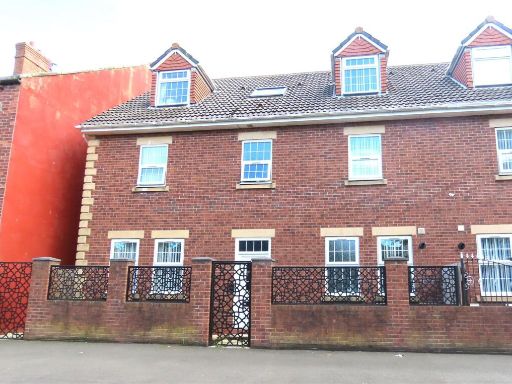 5 bedroom semi-detached house for sale in Station Road, Ashington, NE63 — £310,000 • 5 bed • 3 bath • 2724 ft²
5 bedroom semi-detached house for sale in Station Road, Ashington, NE63 — £310,000 • 5 bed • 3 bath • 2724 ft²