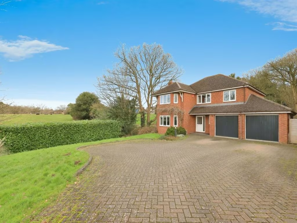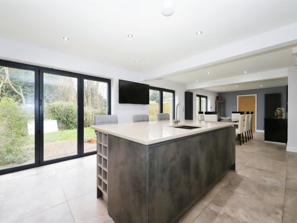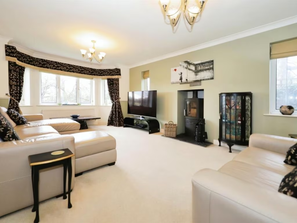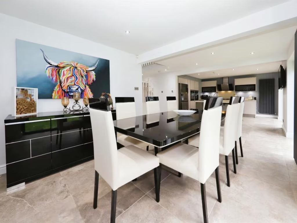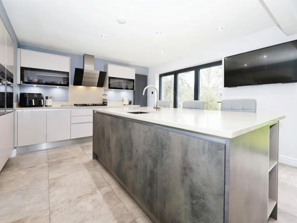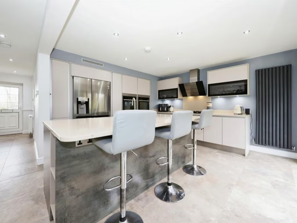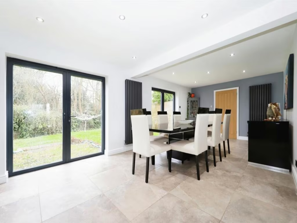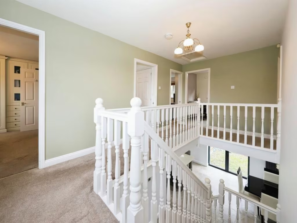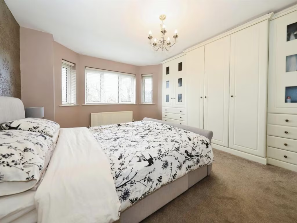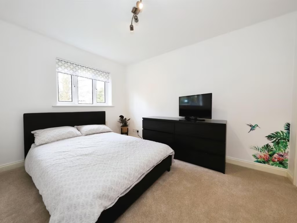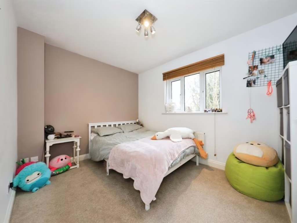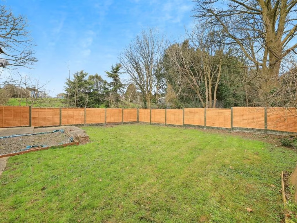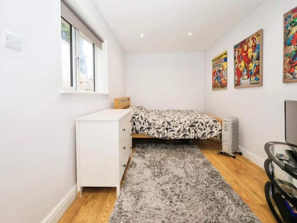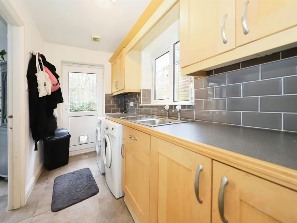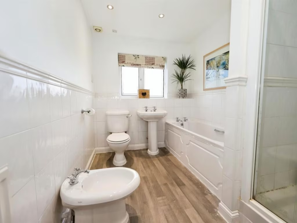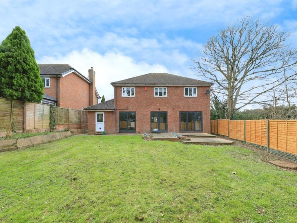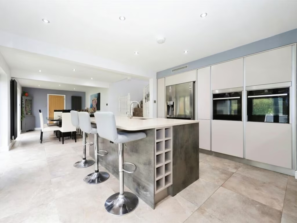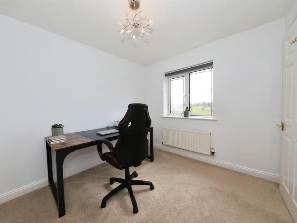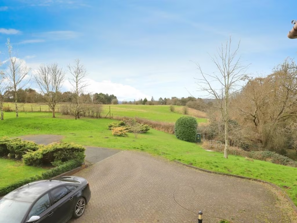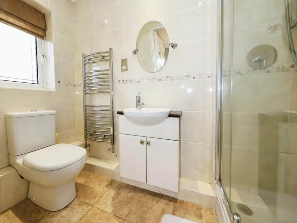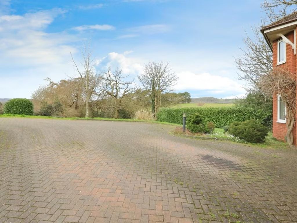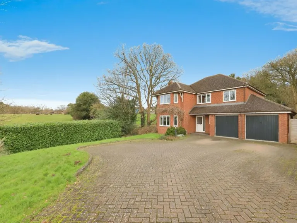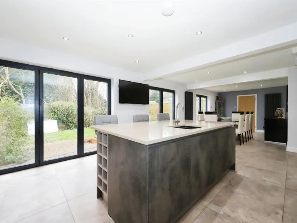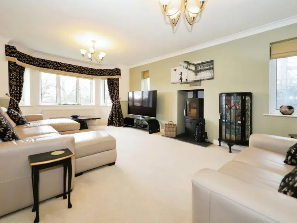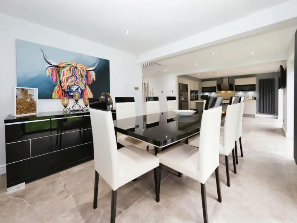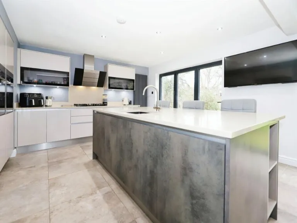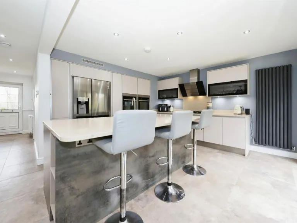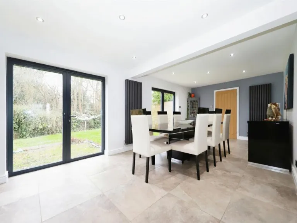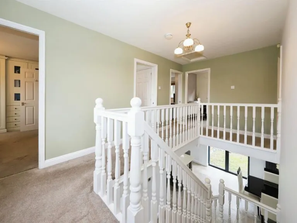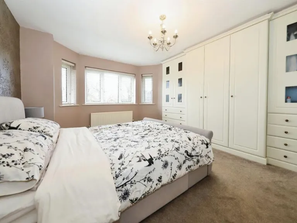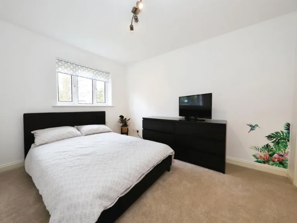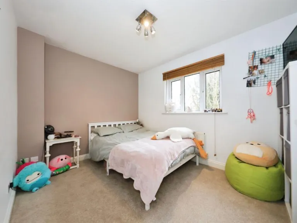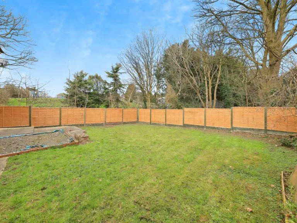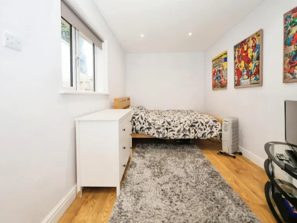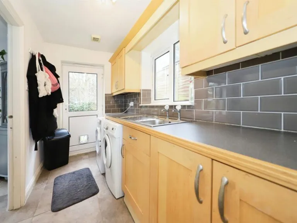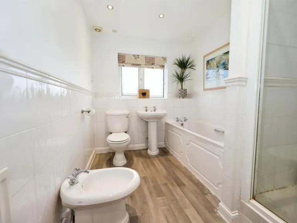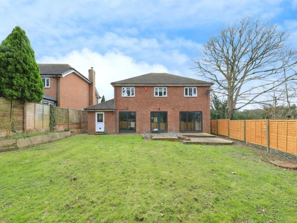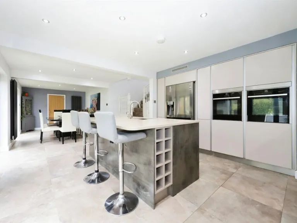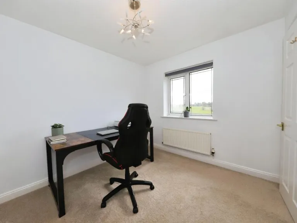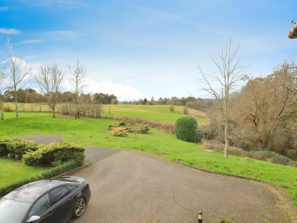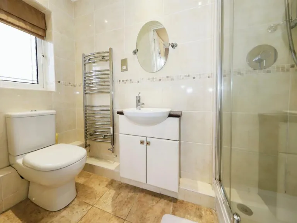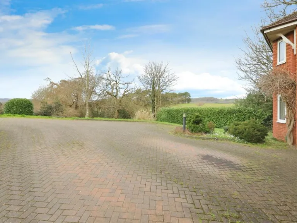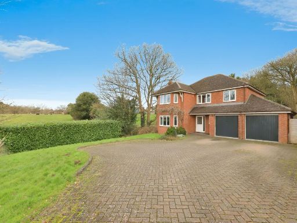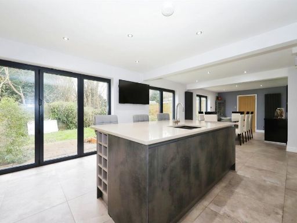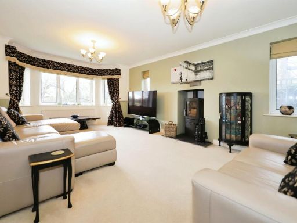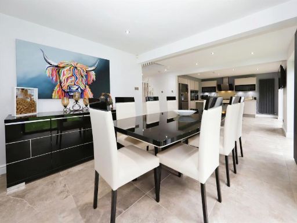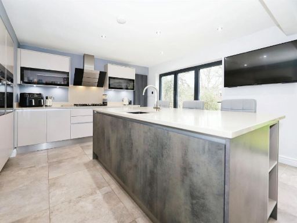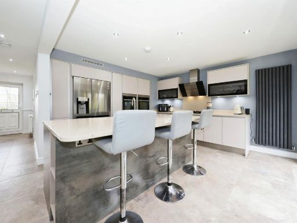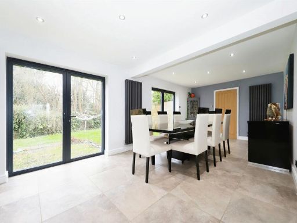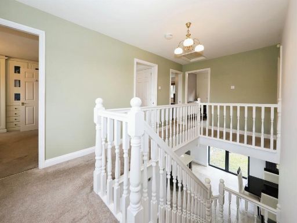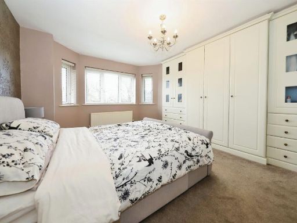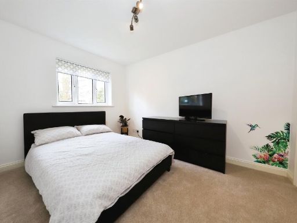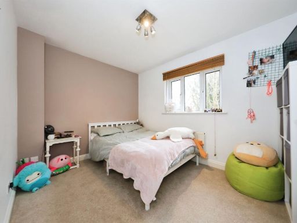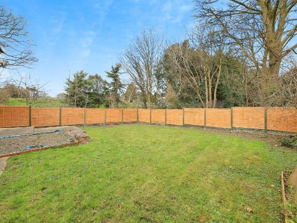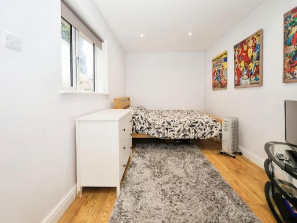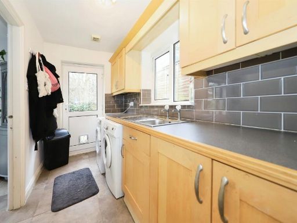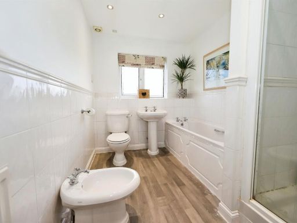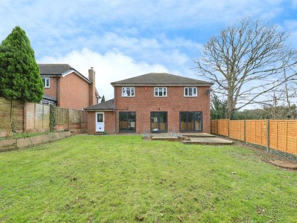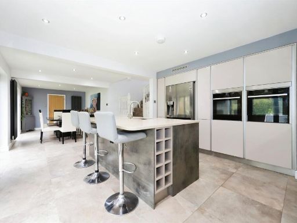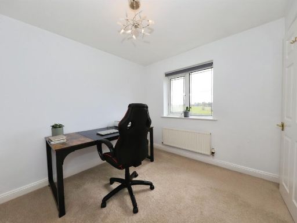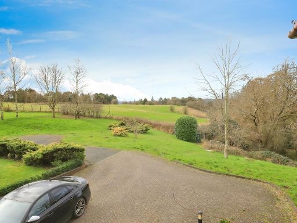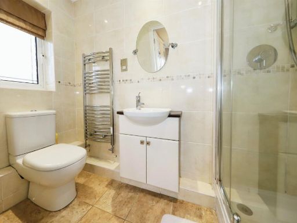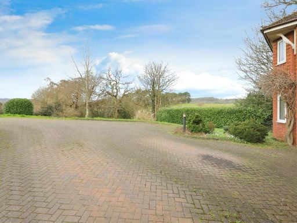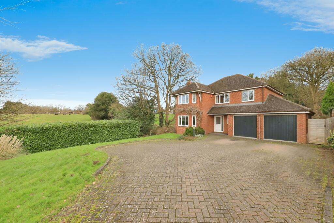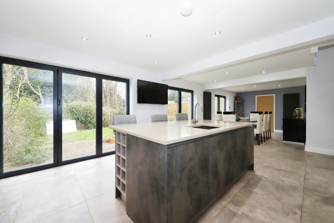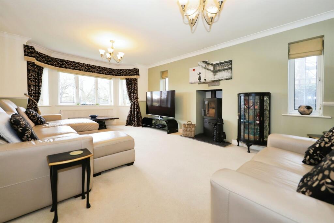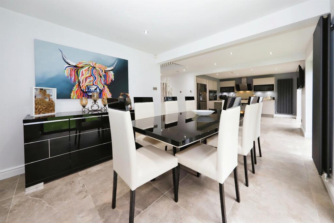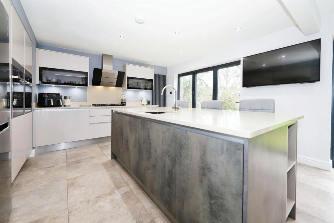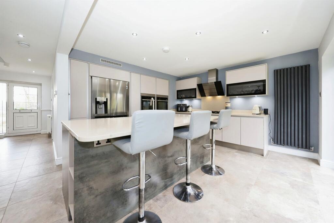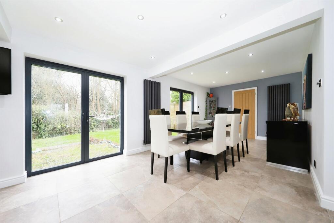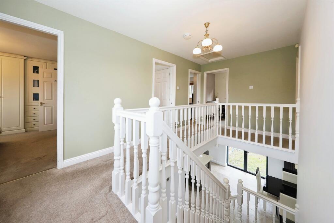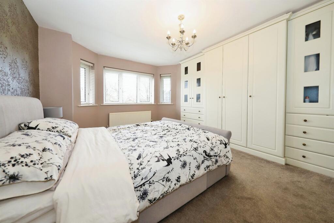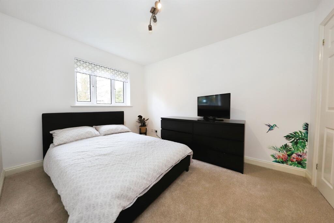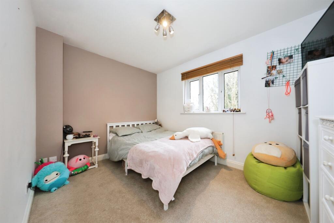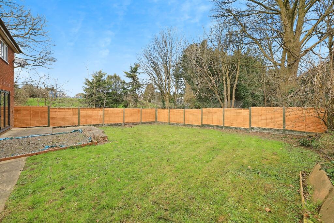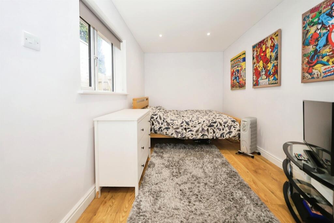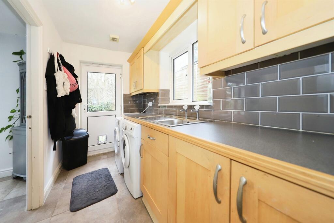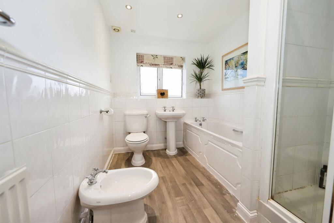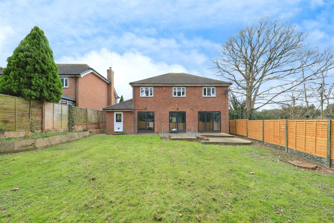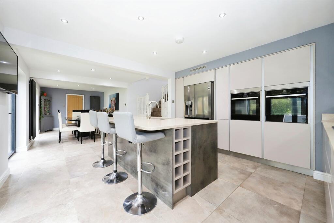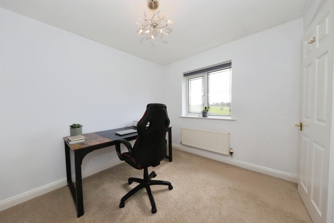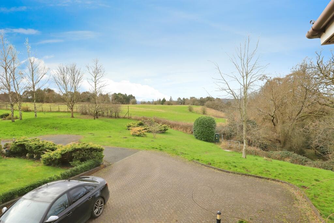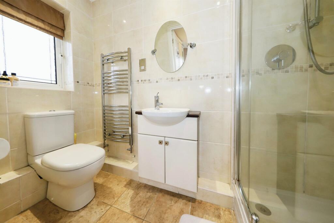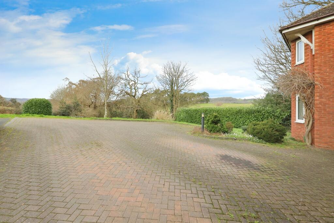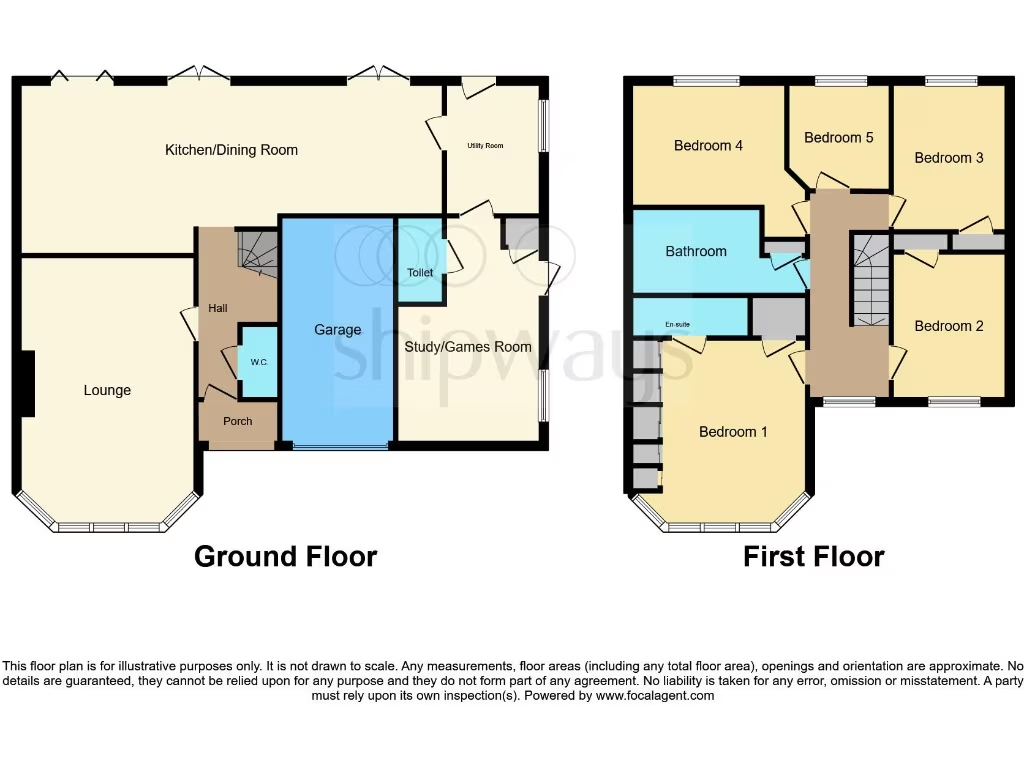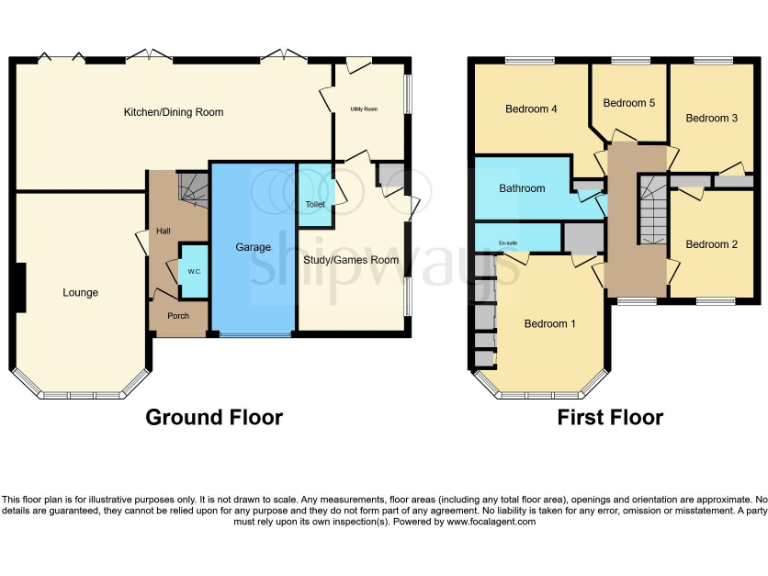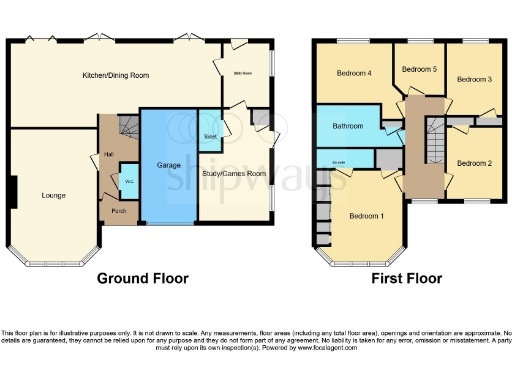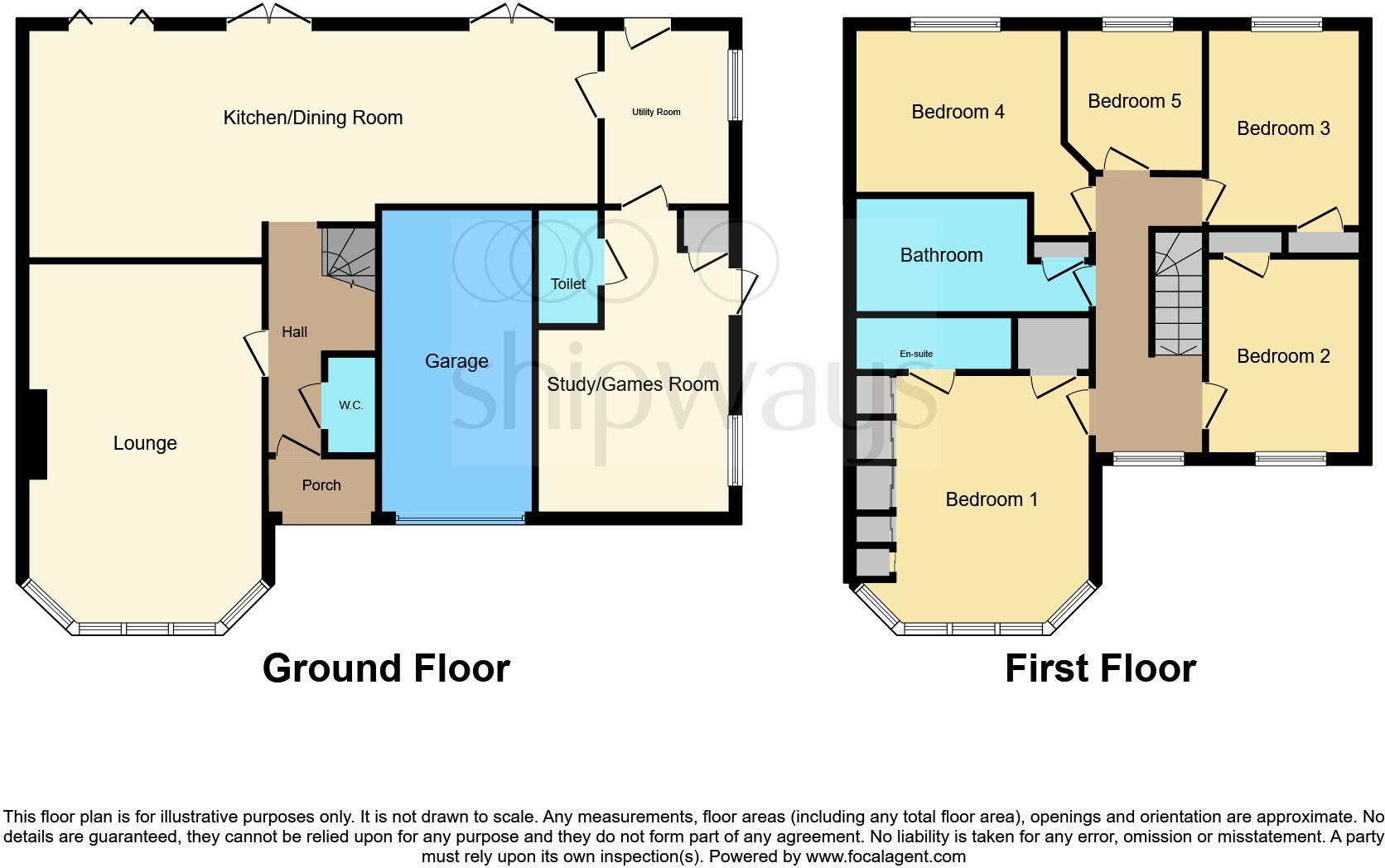Summary - 30 THE LEA KIDDERMINSTER DY11 6JY
Five bedrooms including master with en-suite
Set at the end of a private cul-de-sac on The Lea, this detached five-bedroom family home sits on a large plot with far-reaching front views and plenty of driveway parking. The re-fitted, open-plan kitchen/breakfast/dining room with island and bi-fold doors creates a bright, social hub that connects directly to the private rear garden. The ground floor also offers a lounge with wood-burning stove, utility, games/bedroom and two cloakrooms for practical family use.
Upstairs the property provides a galleried landing, a master bedroom with built-in wardrobes and en-suite shower room, four further bedrooms and a family bathroom — accommodation well suited to a growing or multi-generational family. Double glazing, mains gas boiler and radiator heating are in place; the property was built in the 1980s and presents a mature, well-proportioned layout with scope to personalise where desired.
This is a peaceful, semi-rural-feel location within easy reach of local schools (including an Outstanding primary) and amenities. The house is freehold and benefits from a detached garage and gated side access to the private rear garden. Note the property sits in Council Tax Band G and there is an annual maintenance charge of £280 for upkeep of the private road and communal areas.
Internal viewing is essential to appreciate the scale, layout and outlook. Buyers should commission their own checks: services and fixtures have not been independently tested, and the build era means some buyers may want to confirm the condition of mechanical systems and finishes before purchase.
 5 bedroom detached house for sale in The Lea, Kidderminster, DY11 — £675,000 • 5 bed • 2 bath • 2070 ft²
5 bedroom detached house for sale in The Lea, Kidderminster, DY11 — £675,000 • 5 bed • 2 bath • 2070 ft²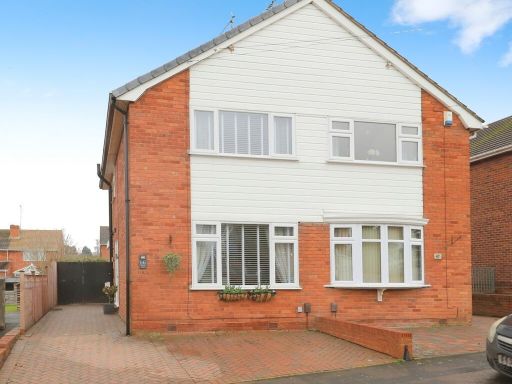 2 bedroom semi-detached house for sale in Lea Wood Grove, Kidderminster, DY11 — £260,000 • 2 bed • 1 bath • 741 ft²
2 bedroom semi-detached house for sale in Lea Wood Grove, Kidderminster, DY11 — £260,000 • 2 bed • 1 bath • 741 ft²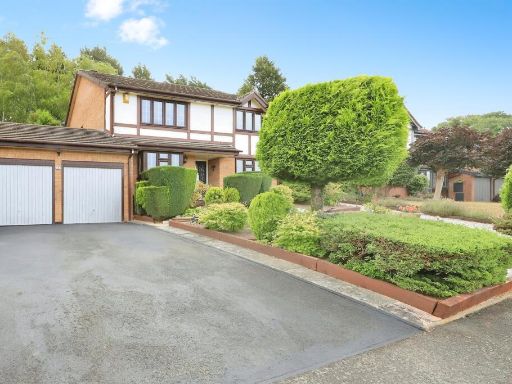 4 bedroom detached house for sale in Ewloe Close, Kidderminster, DY10 — £475,000 • 4 bed • 2 bath • 1475 ft²
4 bedroom detached house for sale in Ewloe Close, Kidderminster, DY10 — £475,000 • 4 bed • 2 bath • 1475 ft²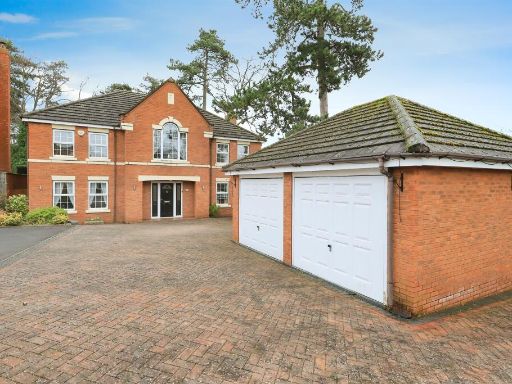 5 bedroom detached house for sale in Campion Way, Bewdley, DY12 — £650,000 • 5 bed • 3 bath • 1969 ft²
5 bedroom detached house for sale in Campion Way, Bewdley, DY12 — £650,000 • 5 bed • 3 bath • 1969 ft²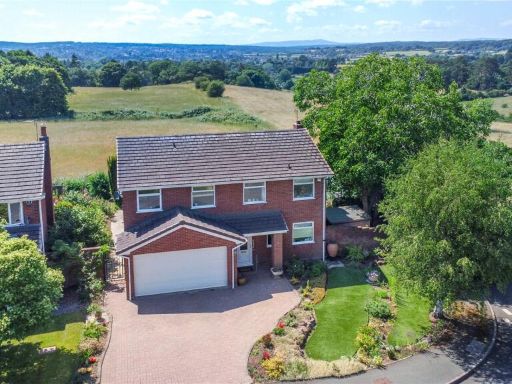 4 bedroom detached house for sale in The Lea, Kidderminster, Worcestershire, DY11 — £500,000 • 4 bed • 2 bath
4 bedroom detached house for sale in The Lea, Kidderminster, Worcestershire, DY11 — £500,000 • 4 bed • 2 bath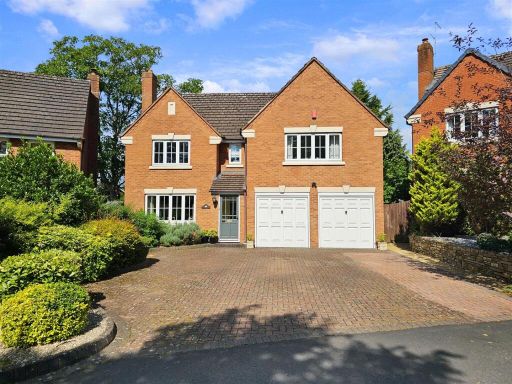 5 bedroom detached house for sale in Threlfall Drive, Bewdley, DY12 — £640,000 • 5 bed • 3 bath • 2109 ft²
5 bedroom detached house for sale in Threlfall Drive, Bewdley, DY12 — £640,000 • 5 bed • 3 bath • 2109 ft²