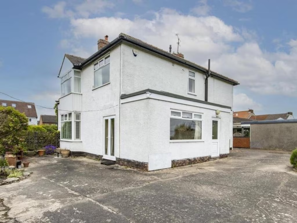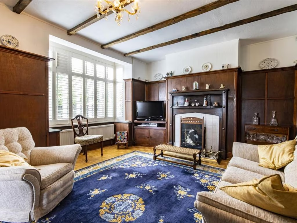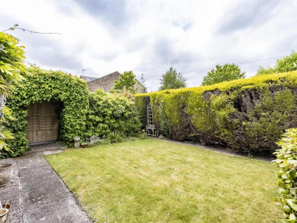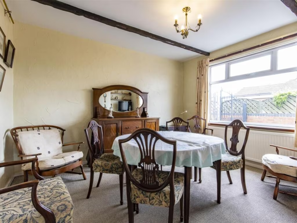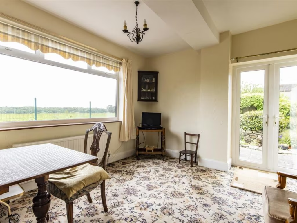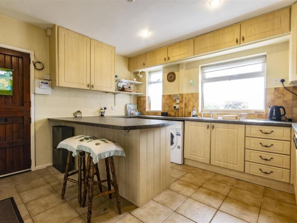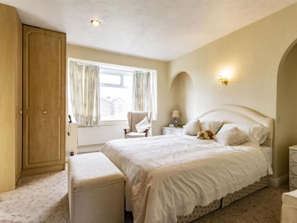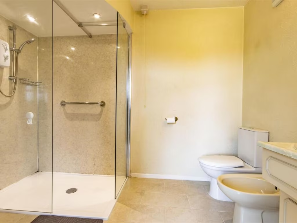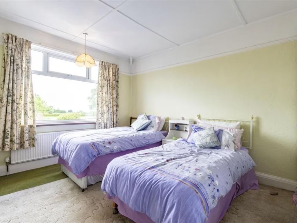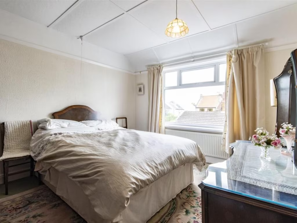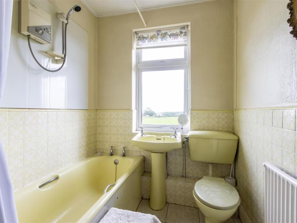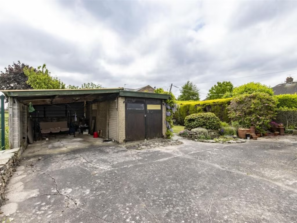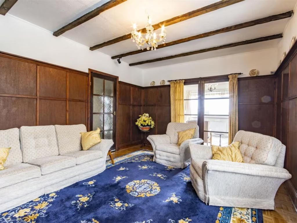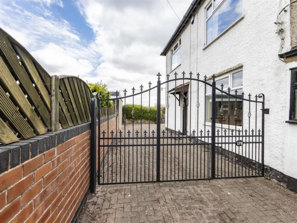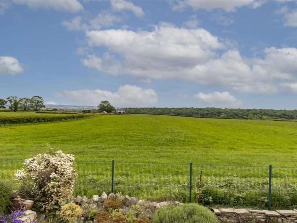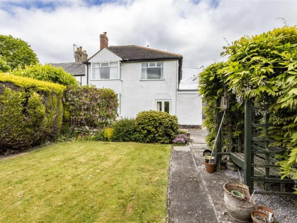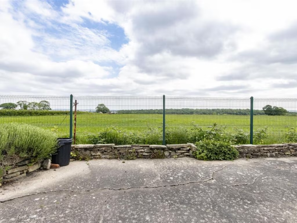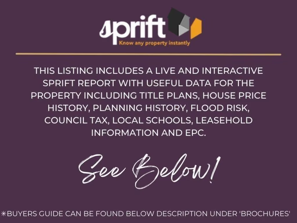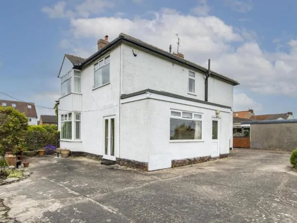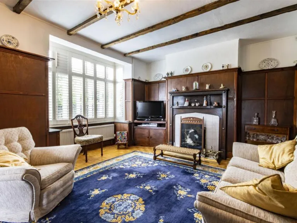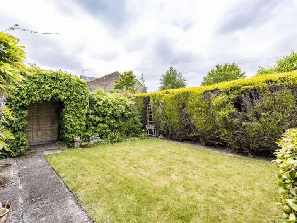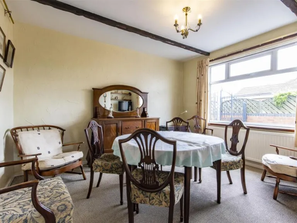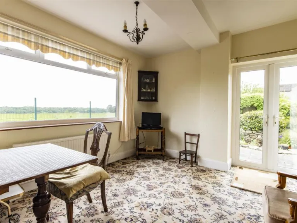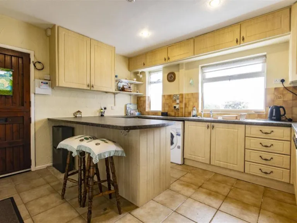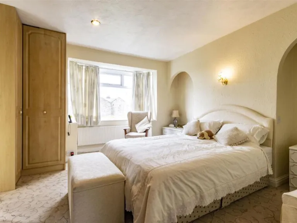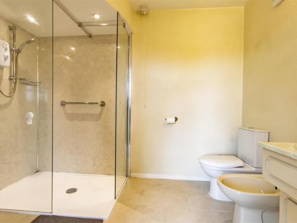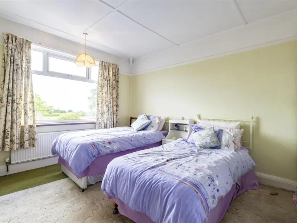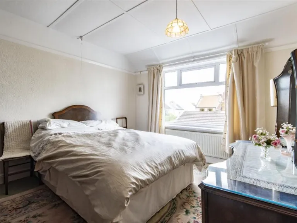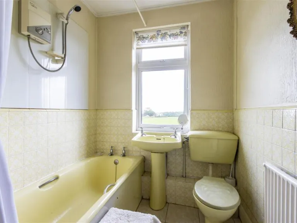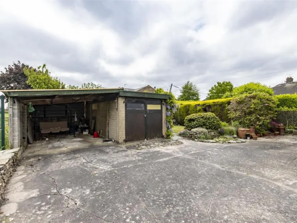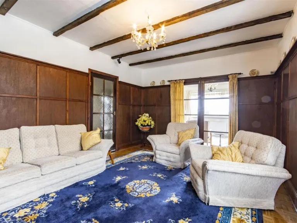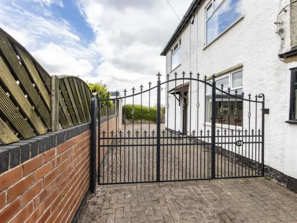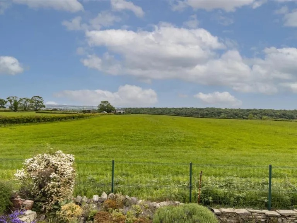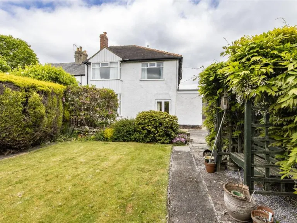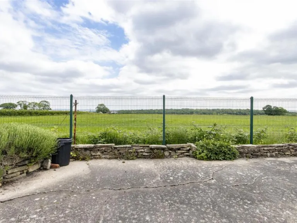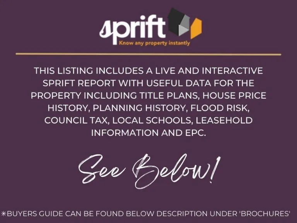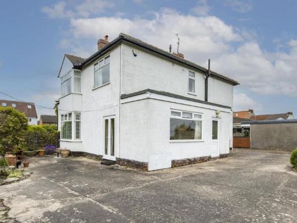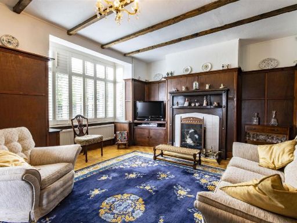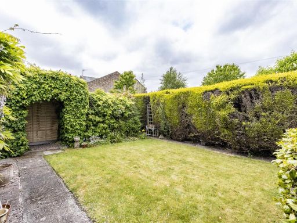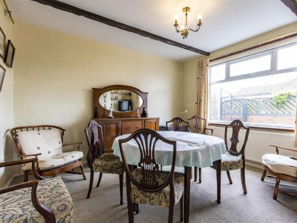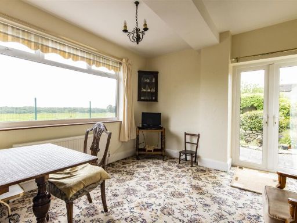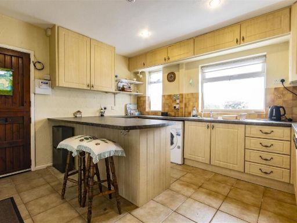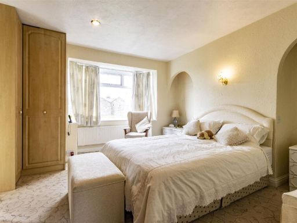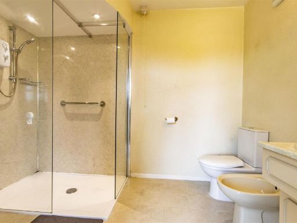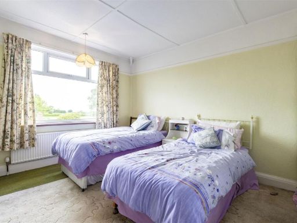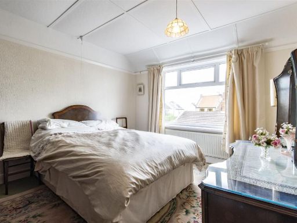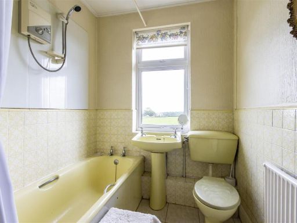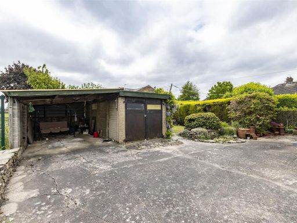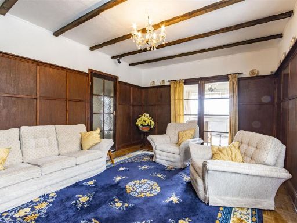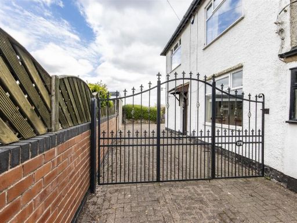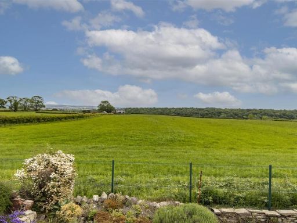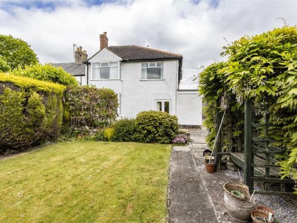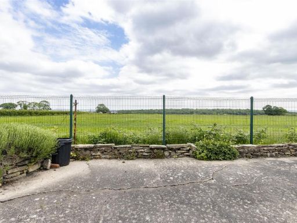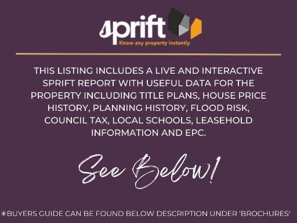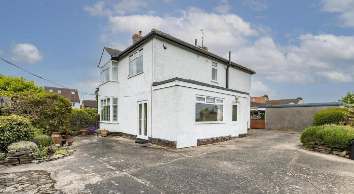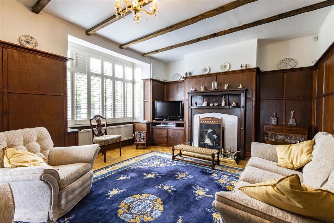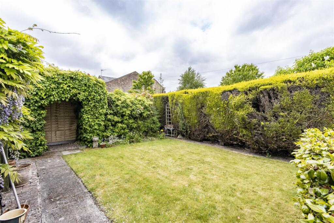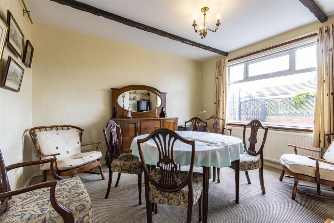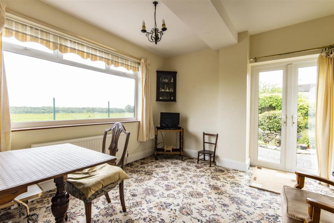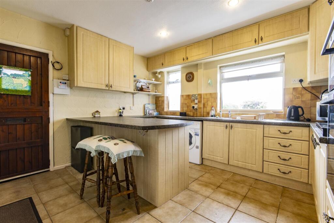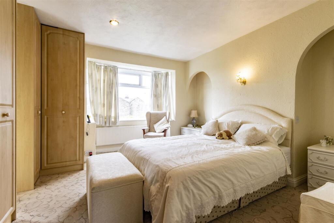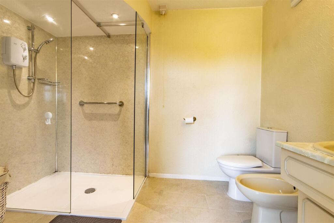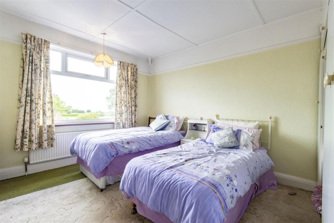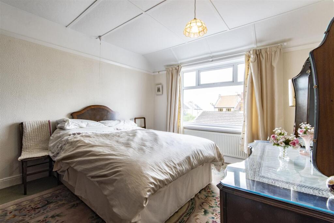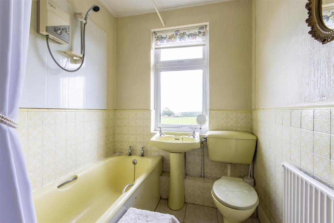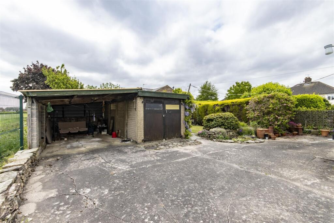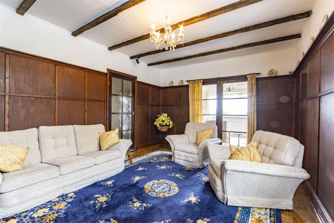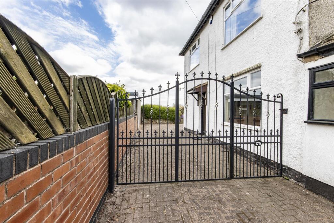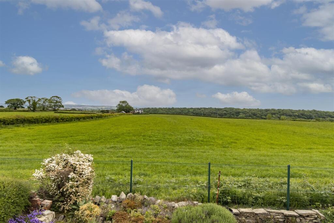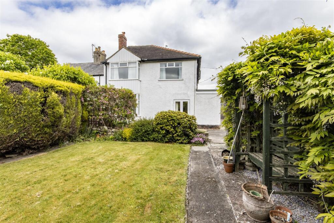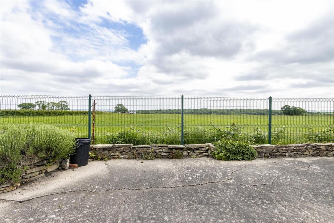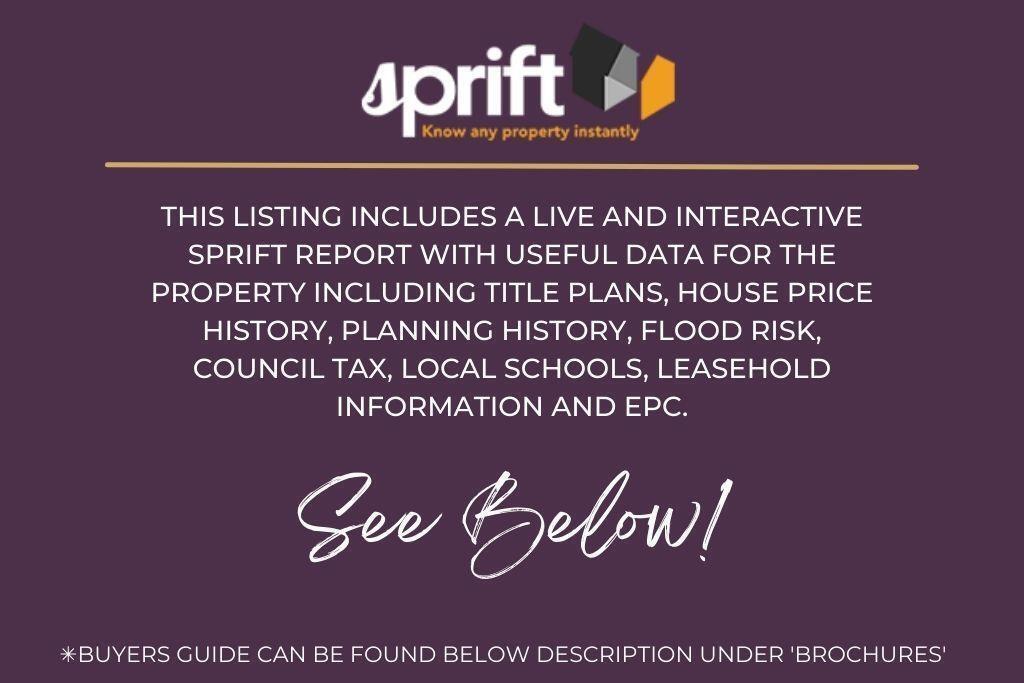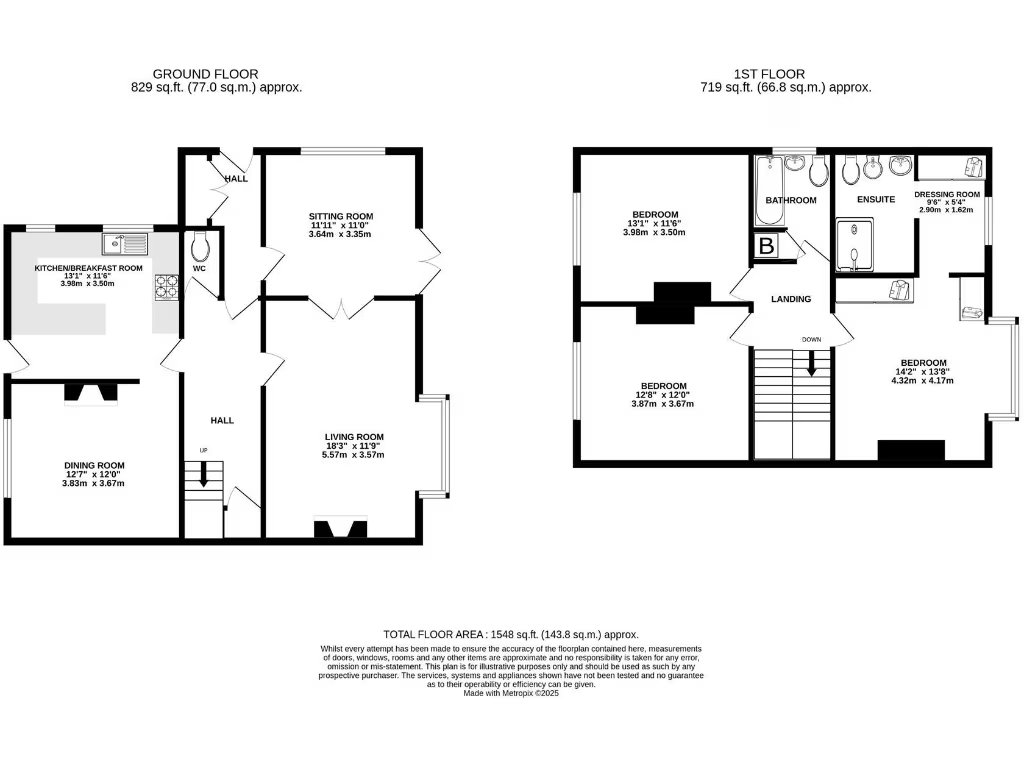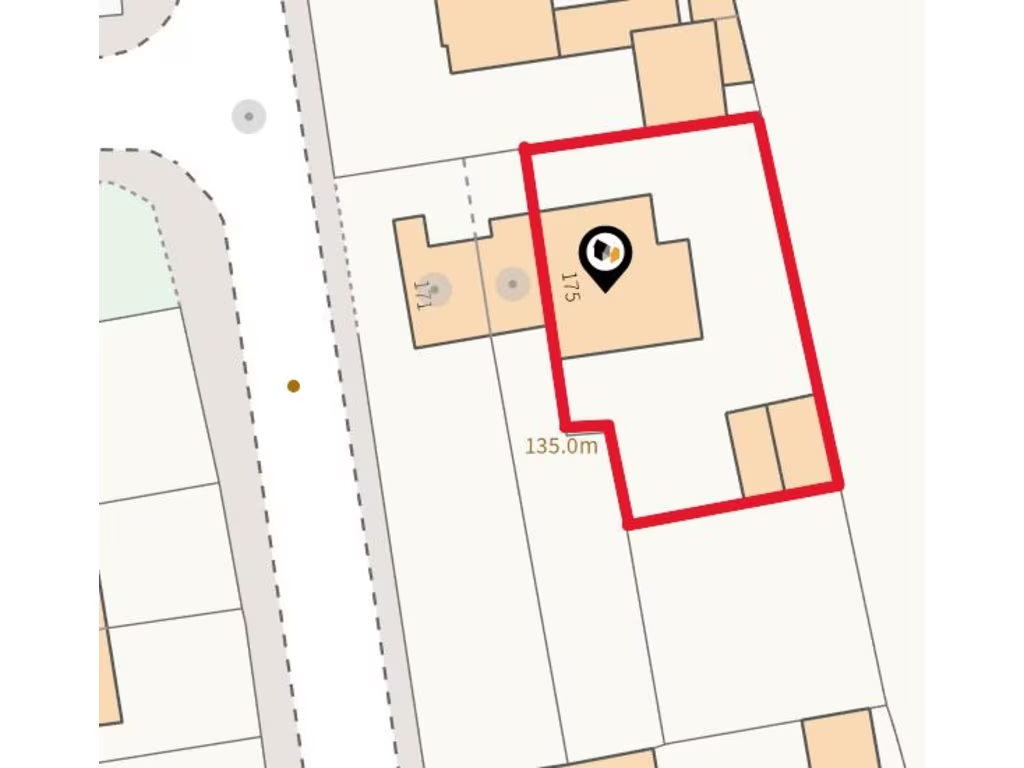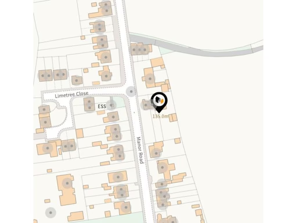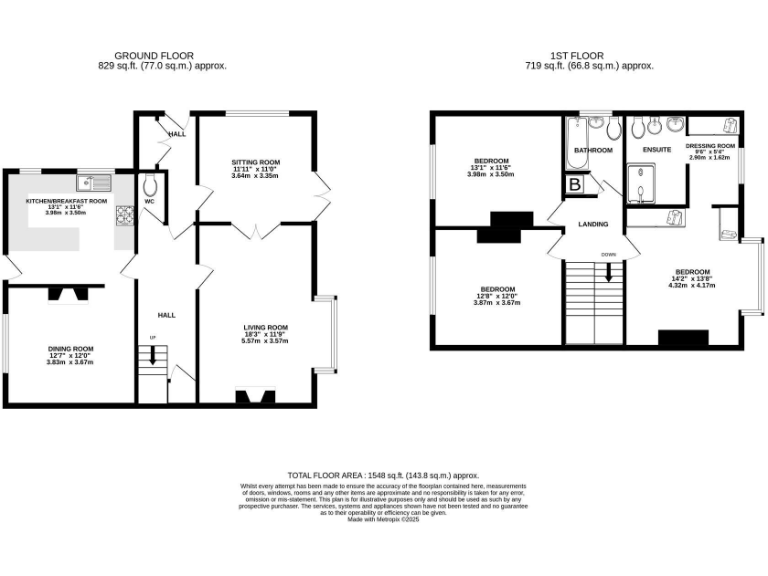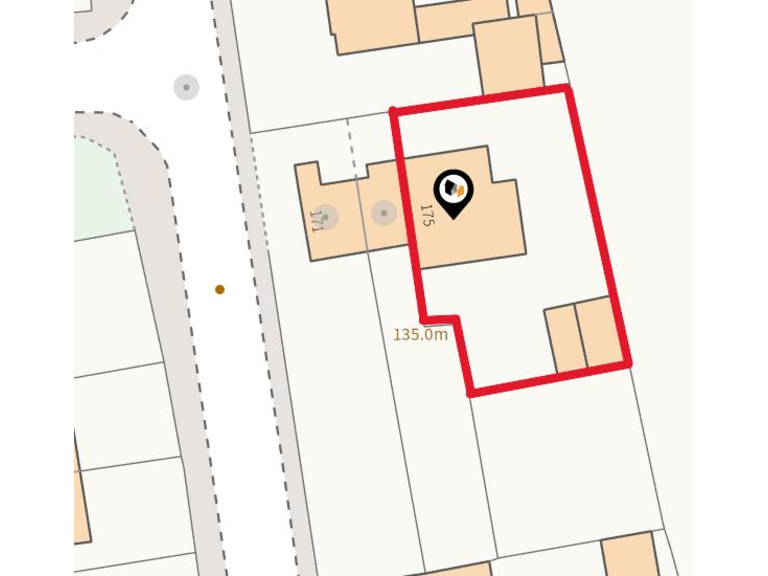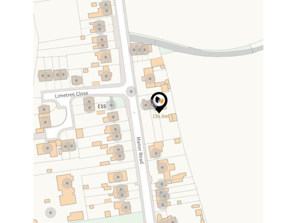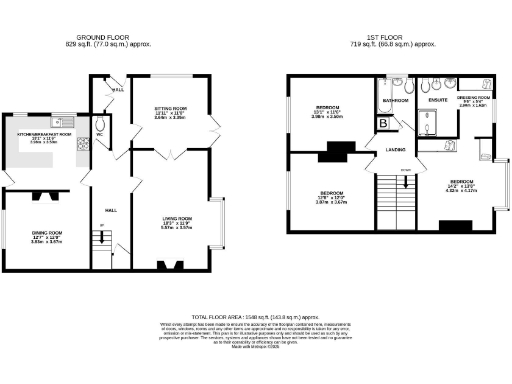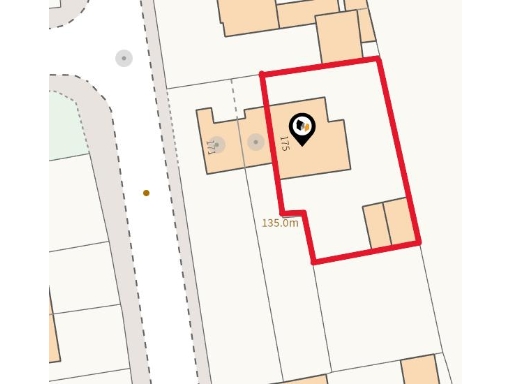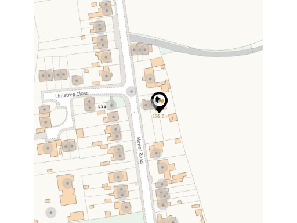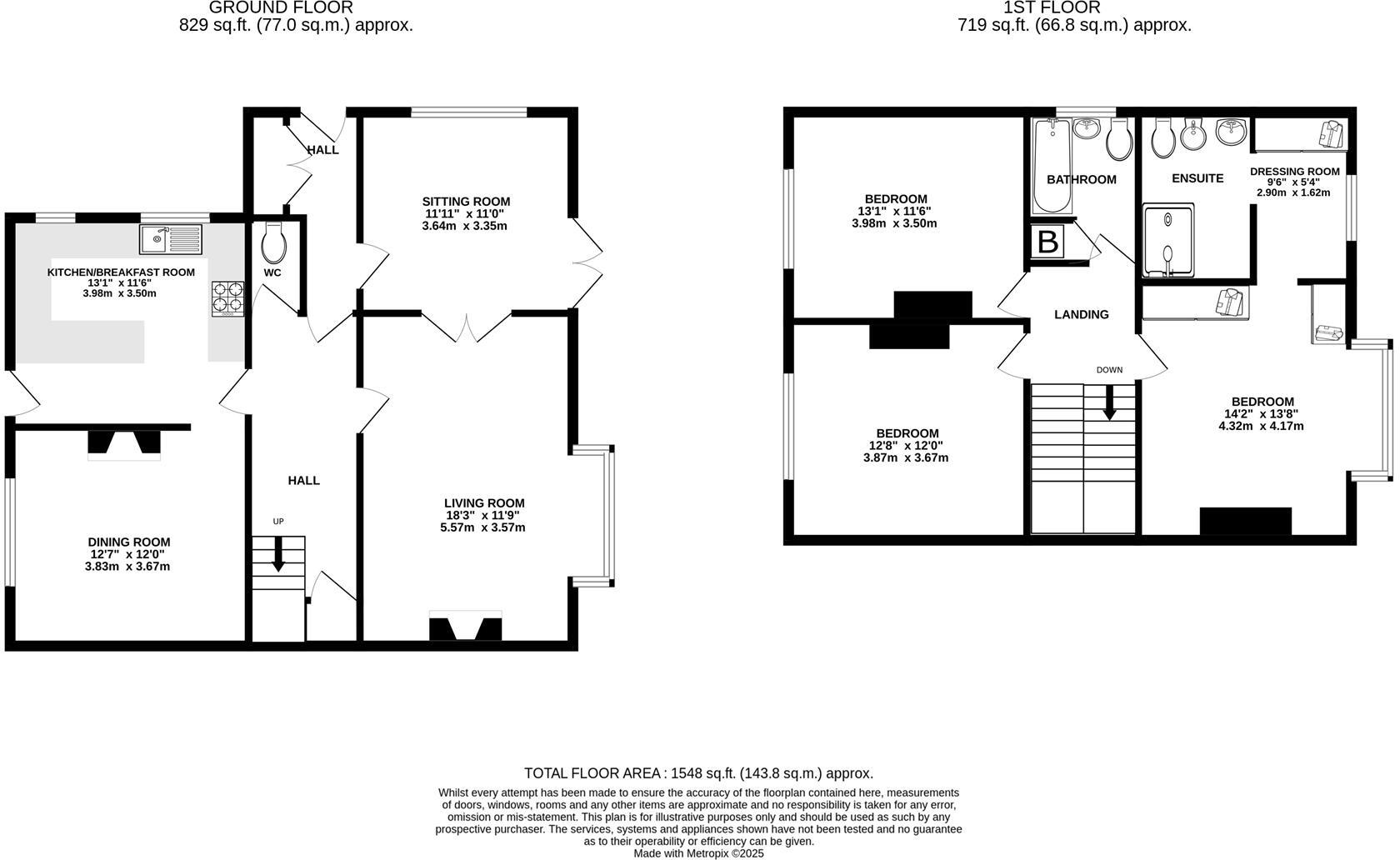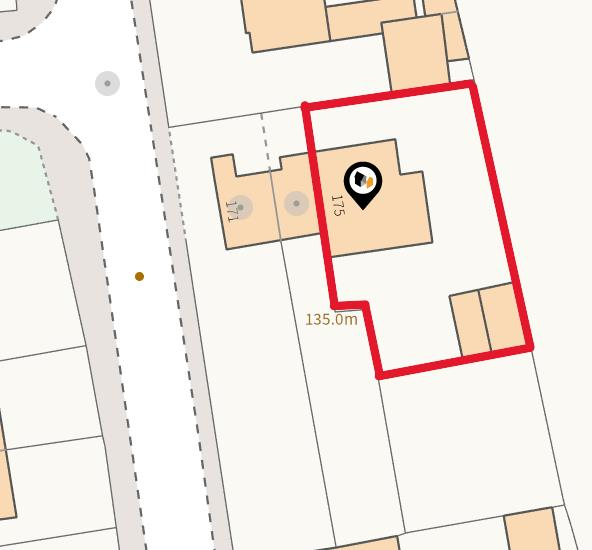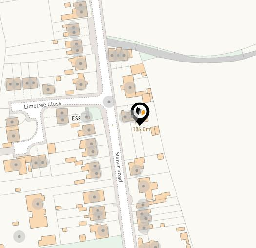Summary - 175, MANOR ROAD S43 1NR
3 bed 2 bath Terraced
Large three-bed end terrace with south garden, garage and clear renovation potential..
Deceptively spacious end-terrace, 1,548 sq ft
Three double bedrooms; master with dressing room and en suite
Three good-sized reception rooms plus breakfast kitchen
Mature, enclosed south-facing rear garden with farmland views
Detached garage, car port and off-street parking via shared drive
Requires cosmetic upgrading; renovation potential to add value
Worcester boiler condemned — replacement required
EPC rating D; solid brick walls likely without cavity insulation
This deceptively spacious end-terrace offers 1,548 sq ft of flexible family living over multiple reception rooms and three double bedrooms. The master bedroom includes a dressing room and en suite, making it well-suited to family life or those wanting generous principal accommodation. The south-facing, mature rear garden and uninterrupted views onto adjacent farmland provide a private outdoor space and pleasant outlook.
The house requires cosmetic upgrading and some refurbishment: the Worcester boiler has been condemned and will need replacing, and the solid brick walls likely lack cavity insulation. The property currently has double glazing and gas central heating (subject to boiler replacement); the Energy Performance Certificate is band D. These are straightforward projects for buyers wanting to add value or personalise the home.
Practical extras include a detached single garage, car port and off-street parking accessed via a shared block-paved drive. The home is freehold and offered chain free, positioned close to Brimington village amenities and commuter links into Chesterfield. With good nearby schools and low local crime, this large property will suit families, buyers seeking character with scope to modernise, or investors aiming to improve and re-let.
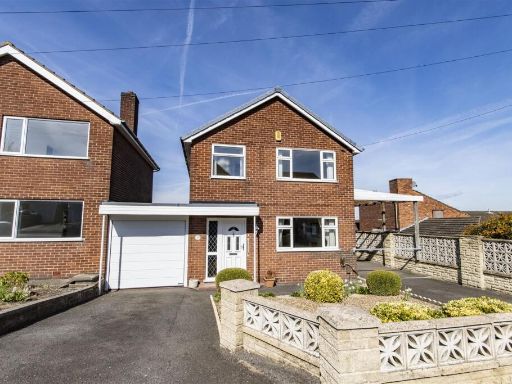 3 bedroom detached house for sale in Chapel Street, Brimington, Chesterfield, S43 — £210,000 • 3 bed • 1 bath • 944 ft²
3 bedroom detached house for sale in Chapel Street, Brimington, Chesterfield, S43 — £210,000 • 3 bed • 1 bath • 944 ft²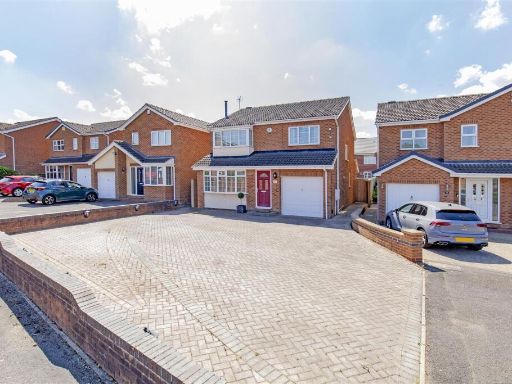 4 bedroom detached house for sale in Headland Road, Brimington, Chesterfield, S43 — £375,000 • 4 bed • 2 bath • 1518 ft²
4 bedroom detached house for sale in Headland Road, Brimington, Chesterfield, S43 — £375,000 • 4 bed • 2 bath • 1518 ft²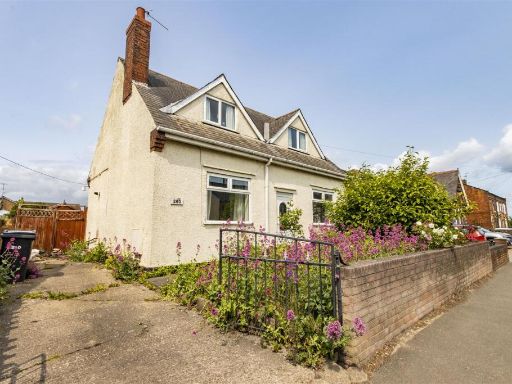 3 bedroom detached bungalow for sale in Manor Road, Brimington, Chesterfield, S43 — £215,000 • 3 bed • 1 bath • 872 ft²
3 bedroom detached bungalow for sale in Manor Road, Brimington, Chesterfield, S43 — £215,000 • 3 bed • 1 bath • 872 ft²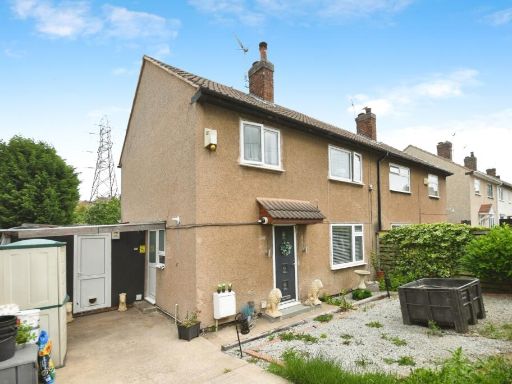 3 bedroom semi-detached house for sale in Somerset Drive, CHESTERFIELD, Derbyshire, S43 — £150,000 • 3 bed • 1 bath • 2299 ft²
3 bedroom semi-detached house for sale in Somerset Drive, CHESTERFIELD, Derbyshire, S43 — £150,000 • 3 bed • 1 bath • 2299 ft²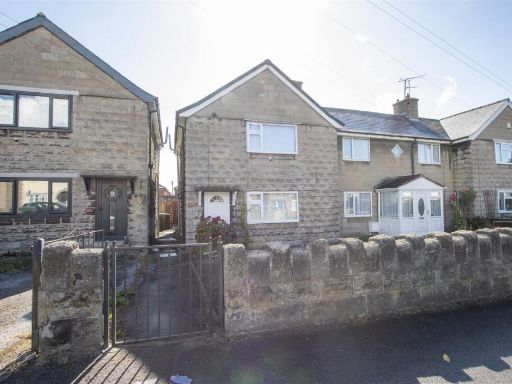 3 bedroom terraced house for sale in Hasland Road, Hasland, S41 — £185,000 • 3 bed • 1 bath • 858 ft²
3 bedroom terraced house for sale in Hasland Road, Hasland, S41 — £185,000 • 3 bed • 1 bath • 858 ft²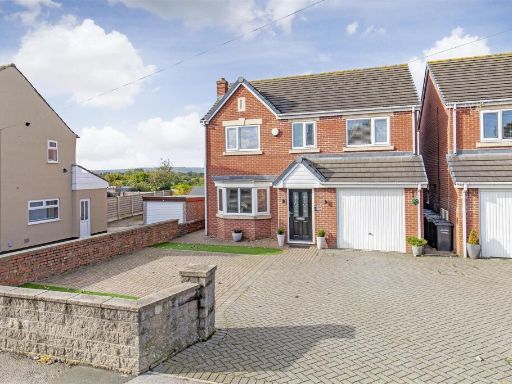 4 bedroom detached house for sale in Manor Road, Brimington, Chesterfield, S43 — £425,000 • 4 bed • 3 bath • 1536 ft²
4 bedroom detached house for sale in Manor Road, Brimington, Chesterfield, S43 — £425,000 • 4 bed • 3 bath • 1536 ft²