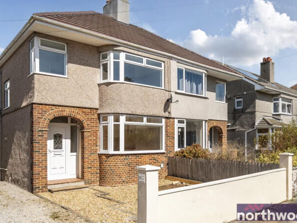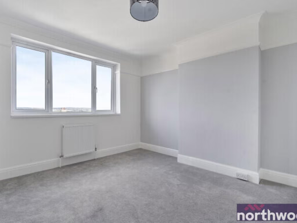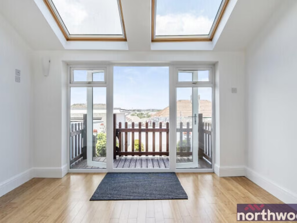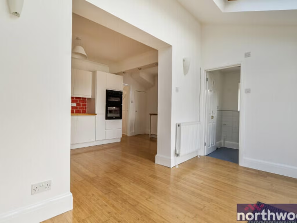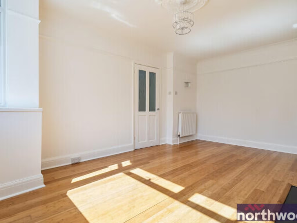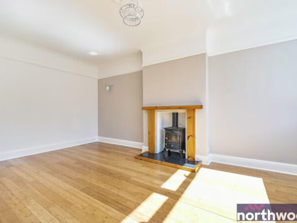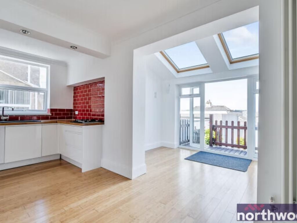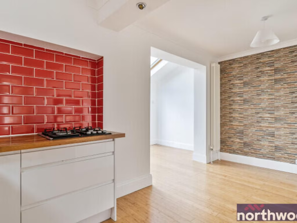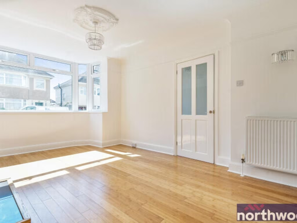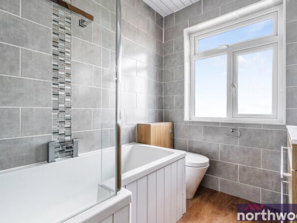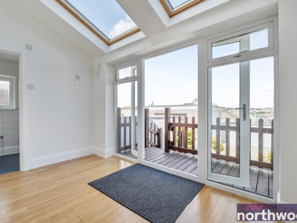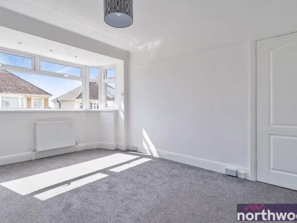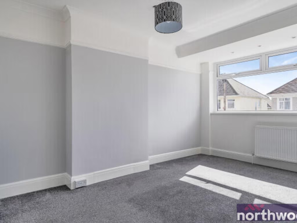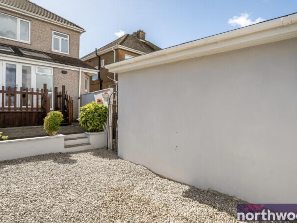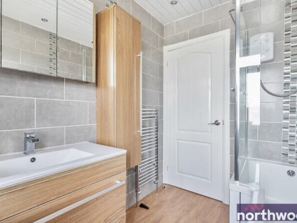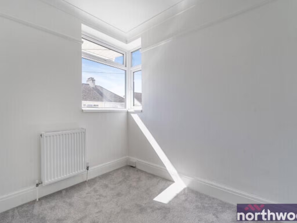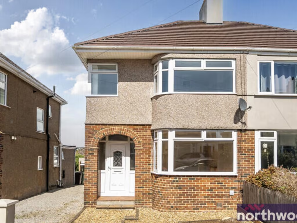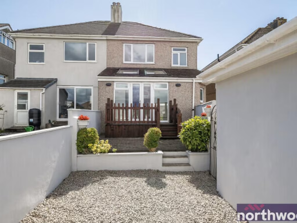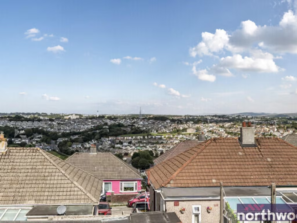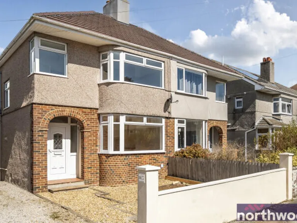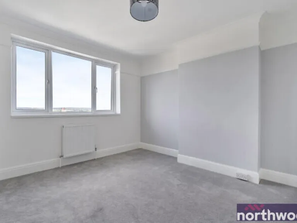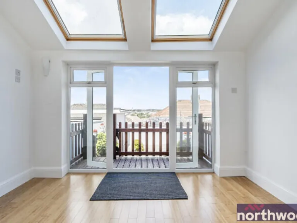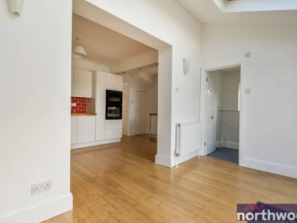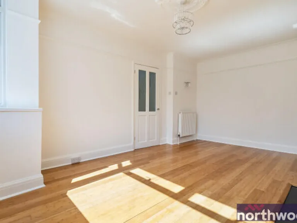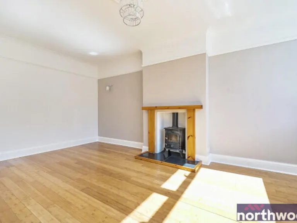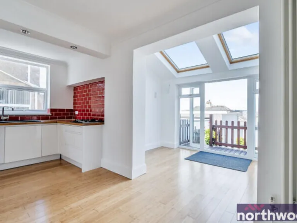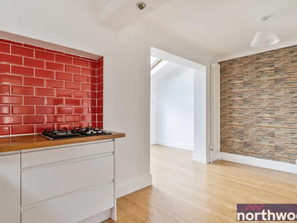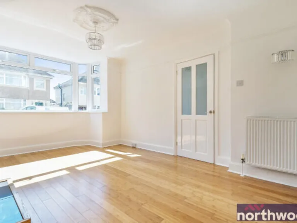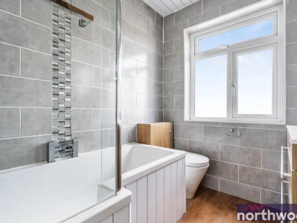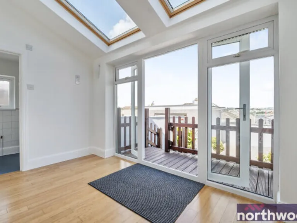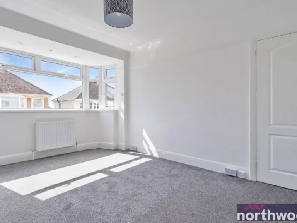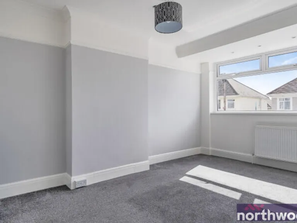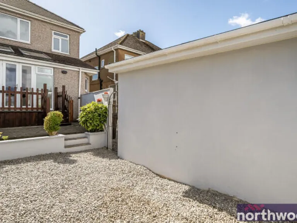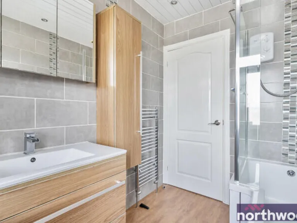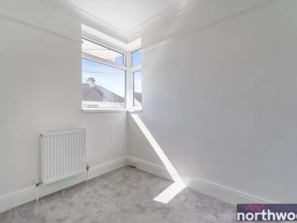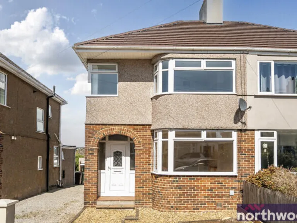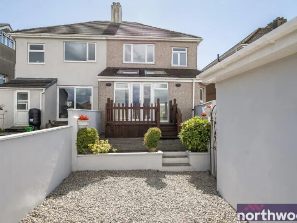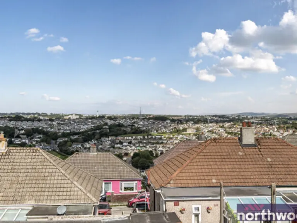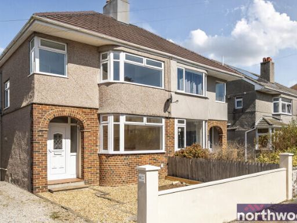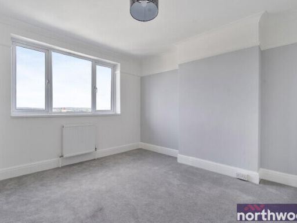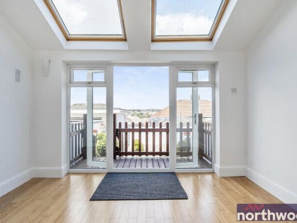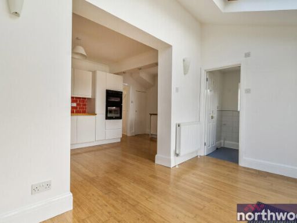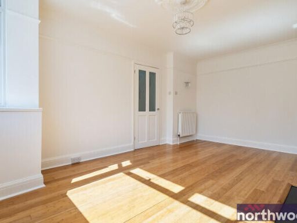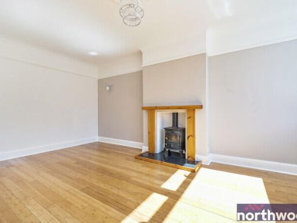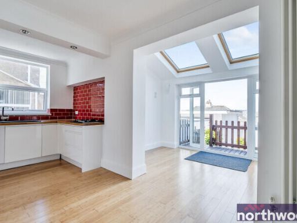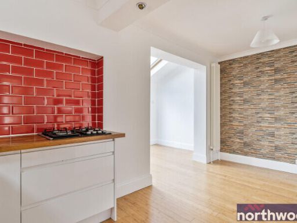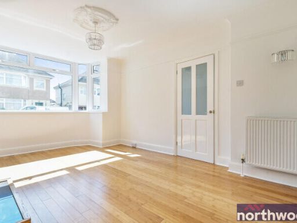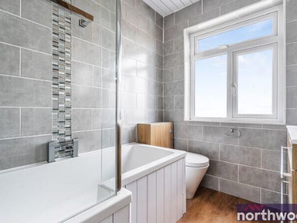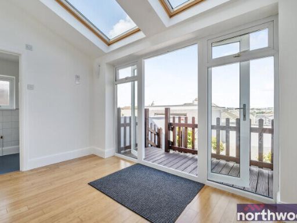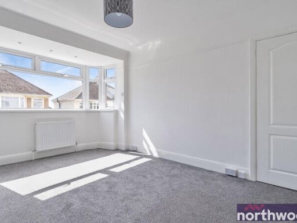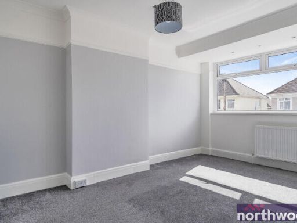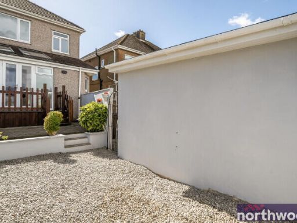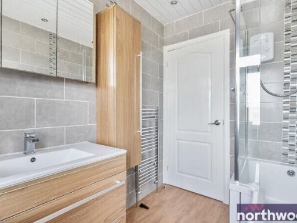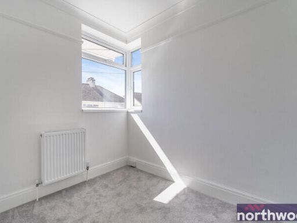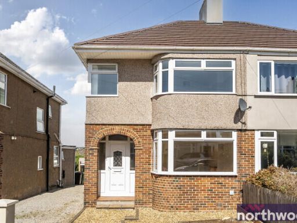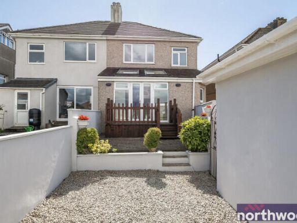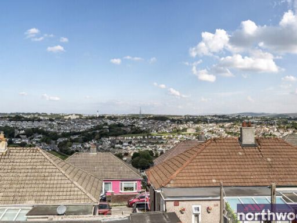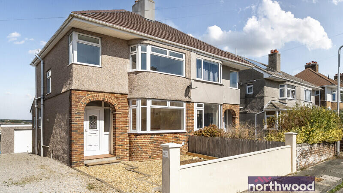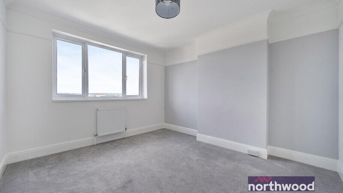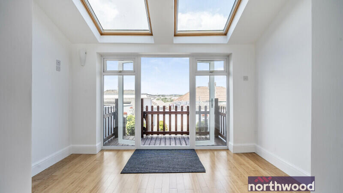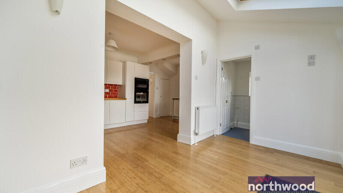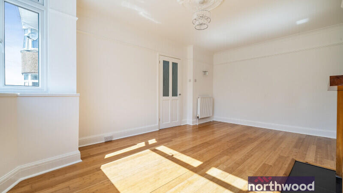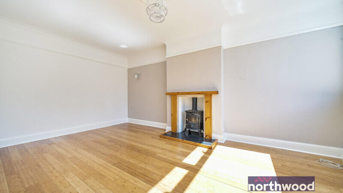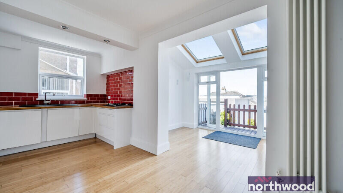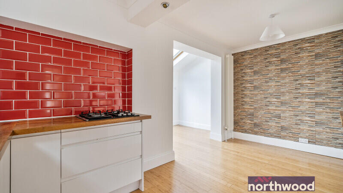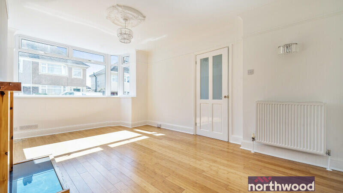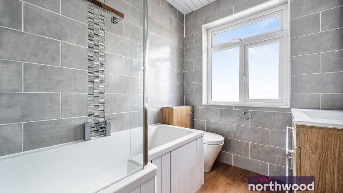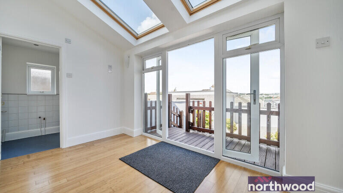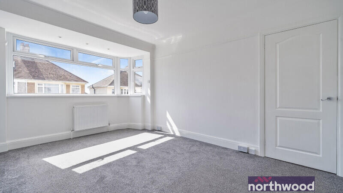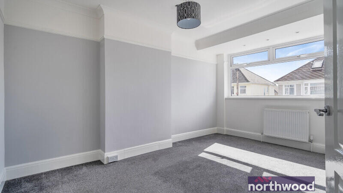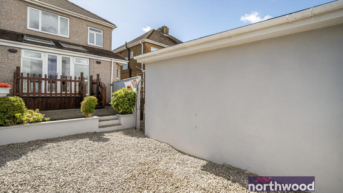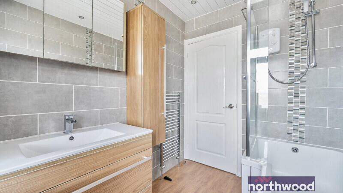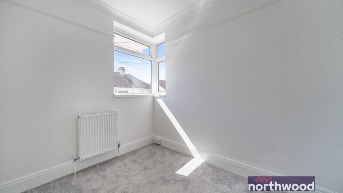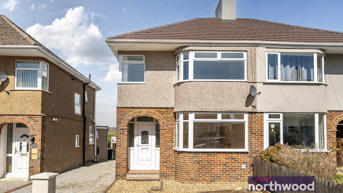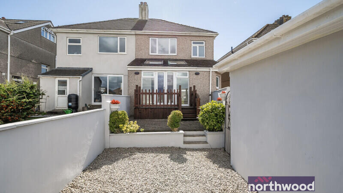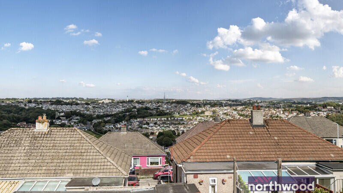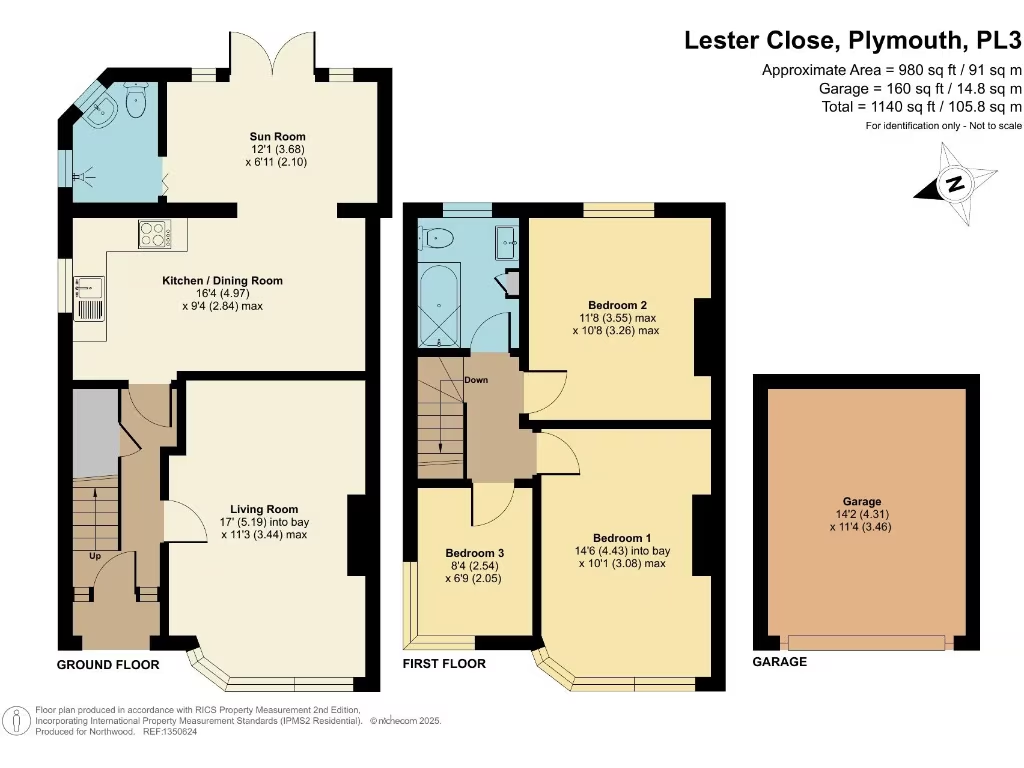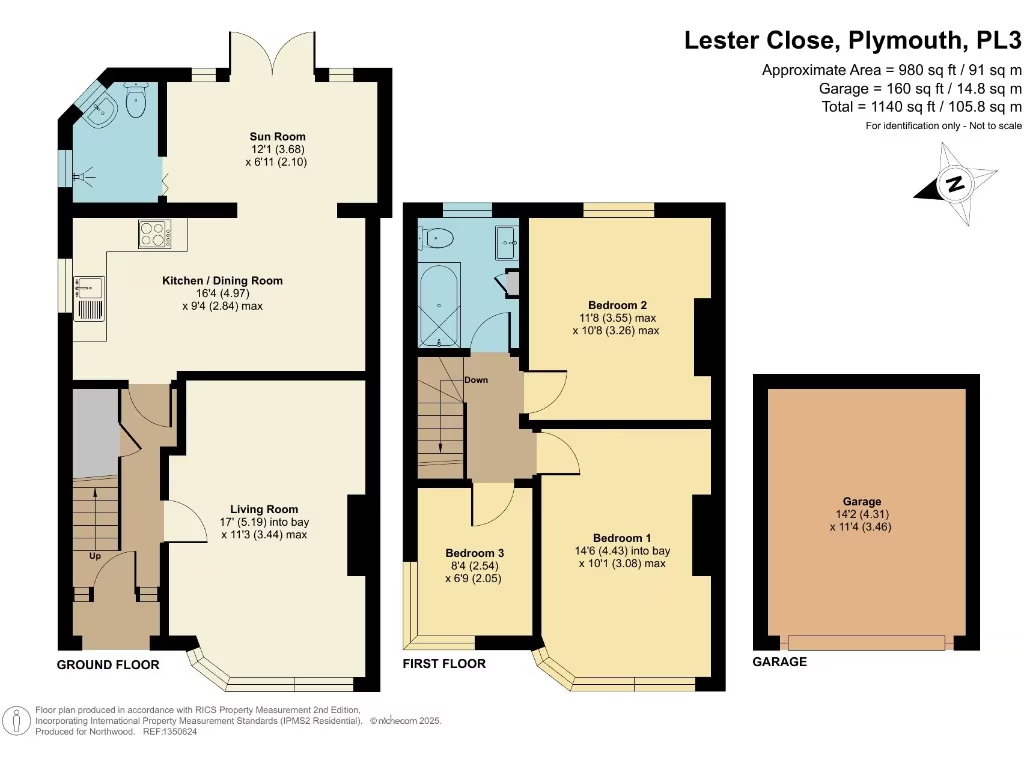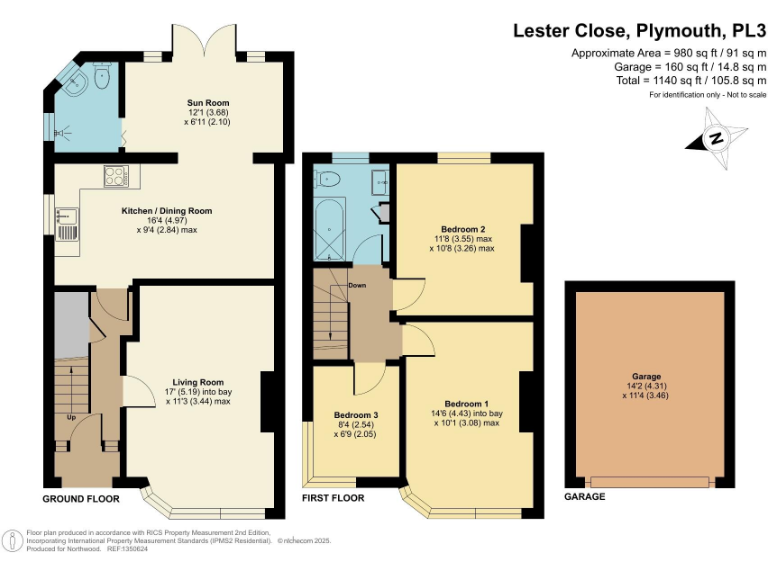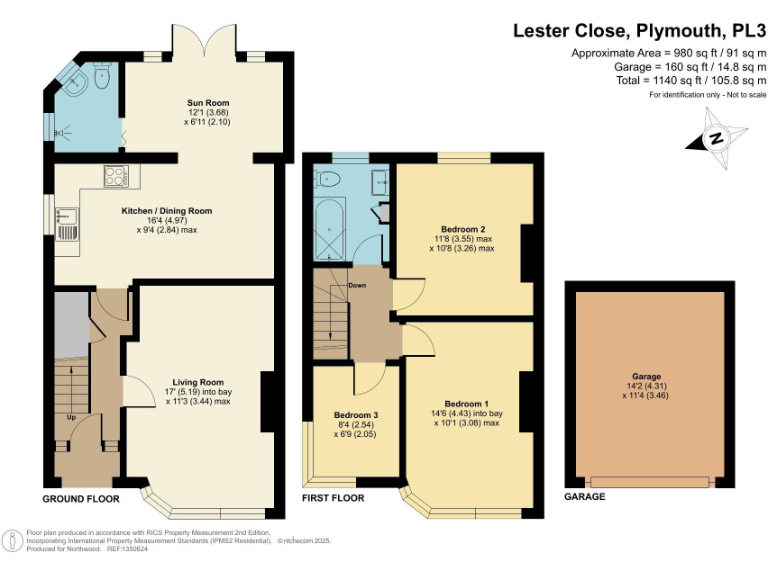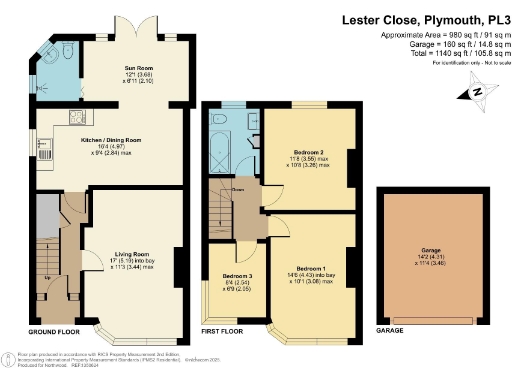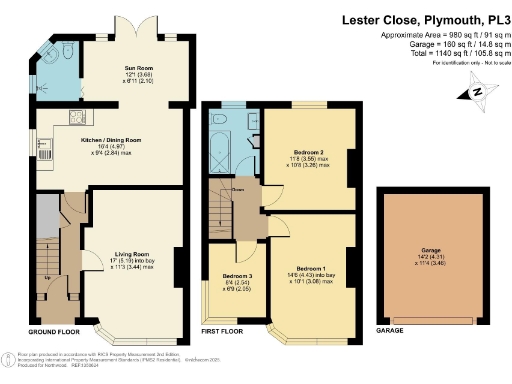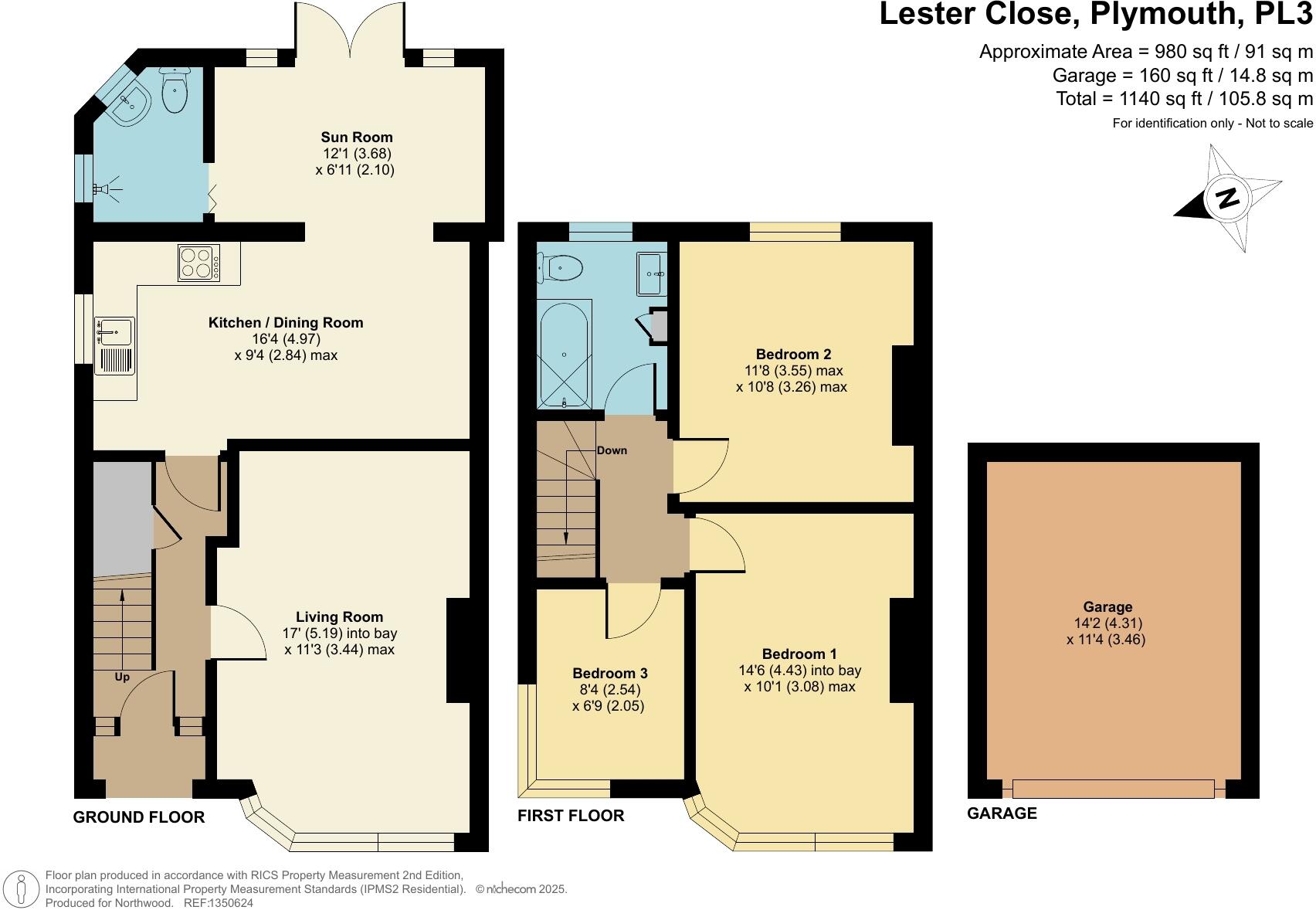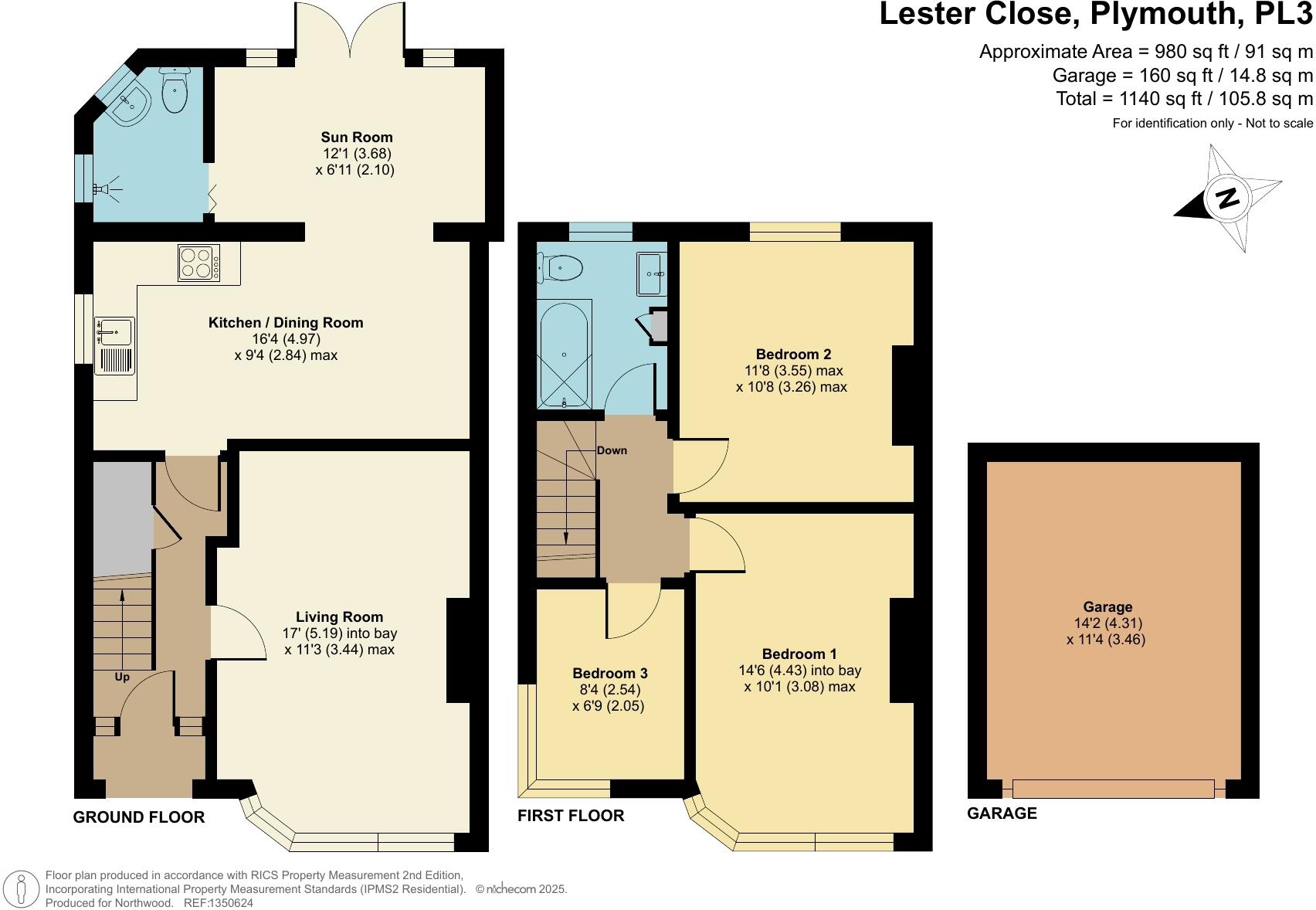Summary - 19 LESTER CLOSE PLYMOUTH PL3 6PX
3 bed 2 bath Semi-Detached
Newly redecorated 3-bed semi with garage, open-plan dining and no chain — ideal for families..
- Three bedrooms: two doubles and one single
- Newly redecorated interior and new carpets throughout
- Extended open-plan kitchen/diner with two skylights
- Downstairs WC plus utility room for practical family use
- Shared driveway and single garage for parking and storage
- Small rear garden: low-maintenance decking and gravel
- EPC D — average energy efficiency, potential to improve
- Freehold and chain-free sale
A freshly redecorated 1950s semi-detached home in Higher Compton, ready to move into with no onward chain. Light-filled living spaces include a front bay living room with a log burner and a rear extended open-plan kitchen/diner with two skylights — a bright entertaining hub that flows out to a neat rear garden and decking.
The layout works well for families: three bedrooms (two doubles and a single), a fully tiled family bathroom with overhead electric shower, plus a convenient downstairs WC and utility room. A shared driveway and single garage provide off-street parking and storage, while the property’s 980 sq ft footprint offers a practical, average-sized family home on a small plot.
Practical points to note: the house has been newly decorated and carpeted throughout but retains a 1950s pebble-dash exterior and has an EPC rating of D, so energy performance is average. The plot is modest and the garden is low-maintenance rather than expansive. Nearby schooling includes several good primary schools and a mix of secondary options; local amenities and bus links are within easy reach.
This freehold, chain-free home suits families seeking a comfortable, ready-to-live-in property with scope for cosmetic personalization or modest improvement to raise energy efficiency and value. It’s presented neutrally, so buyers can move straight in or adapt rooms to suit modern family life.
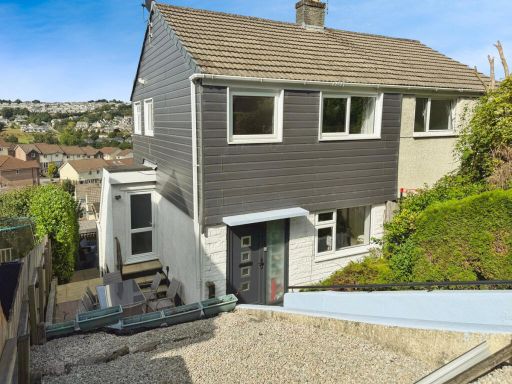 3 bedroom semi-detached house for sale in Eggbuckland Road, Plymouth, PL3 — £240,000 • 3 bed • 2 bath • 999 ft²
3 bedroom semi-detached house for sale in Eggbuckland Road, Plymouth, PL3 — £240,000 • 3 bed • 2 bath • 999 ft²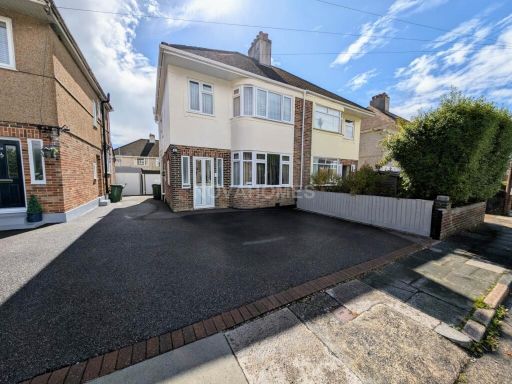 3 bedroom semi-detached house for sale in Lester Close, Higher Compton, PL3 6PX, PL3 — £310,000 • 3 bed • 1 bath • 850 ft²
3 bedroom semi-detached house for sale in Lester Close, Higher Compton, PL3 6PX, PL3 — £310,000 • 3 bed • 1 bath • 850 ft²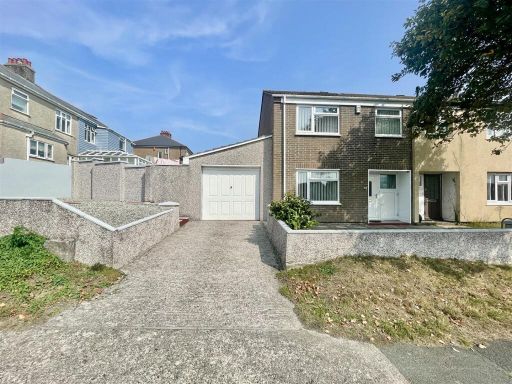 3 bedroom semi-detached house for sale in Higher Compton, Plymouth, PL3 — £295,000 • 3 bed • 1 bath • 851 ft²
3 bedroom semi-detached house for sale in Higher Compton, Plymouth, PL3 — £295,000 • 3 bed • 1 bath • 851 ft²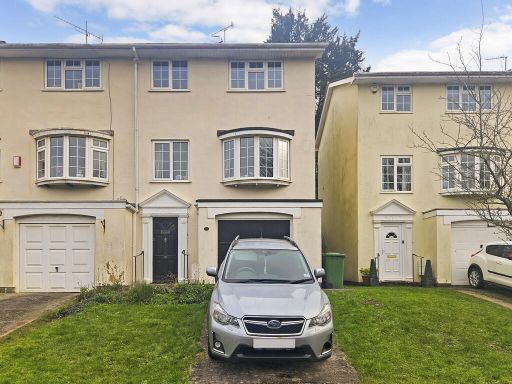 3 bedroom end of terrace house for sale in Carlton Close, Lower Compton, PL3 — £230,000 • 3 bed • 1 bath • 1033 ft²
3 bedroom end of terrace house for sale in Carlton Close, Lower Compton, PL3 — £230,000 • 3 bed • 1 bath • 1033 ft²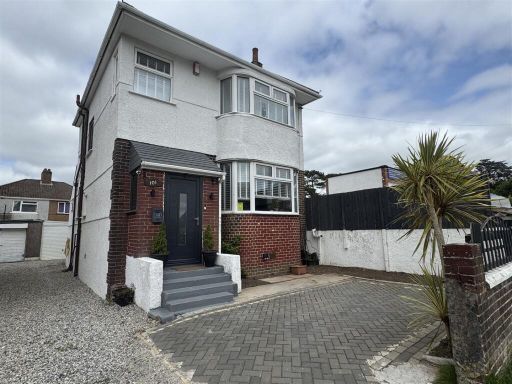 3 bedroom detached house for sale in Higher Compton, Plymouth, PL3 — £320,000 • 3 bed • 1 bath • 937 ft²
3 bedroom detached house for sale in Higher Compton, Plymouth, PL3 — £320,000 • 3 bed • 1 bath • 937 ft²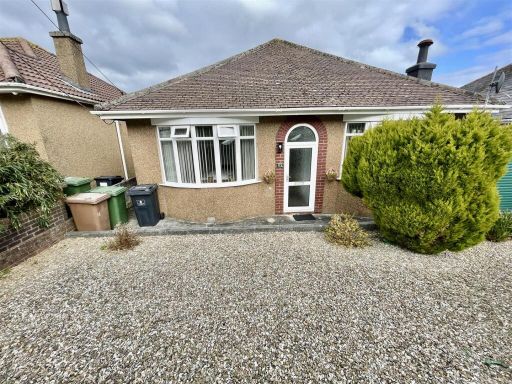 3 bedroom detached bungalow for sale in Higher Compton, Plymouth, PL3 — £300,000 • 3 bed • 1 bath • 1023 ft²
3 bedroom detached bungalow for sale in Higher Compton, Plymouth, PL3 — £300,000 • 3 bed • 1 bath • 1023 ft²