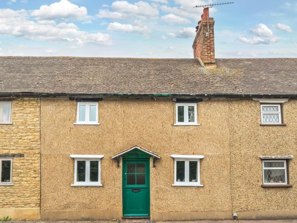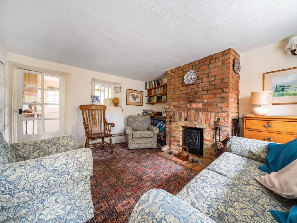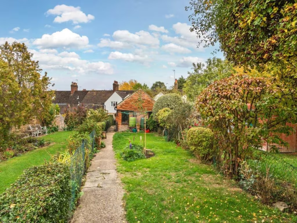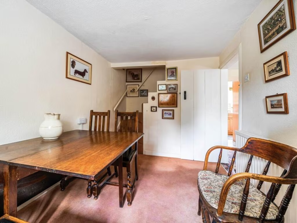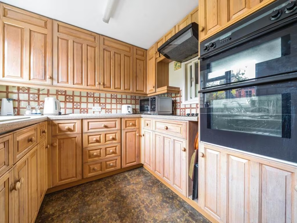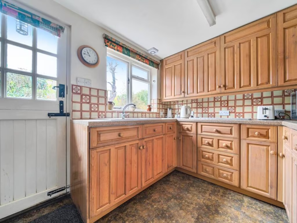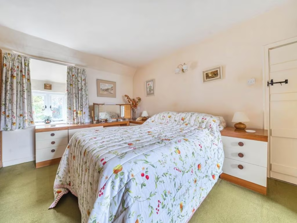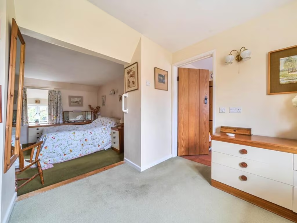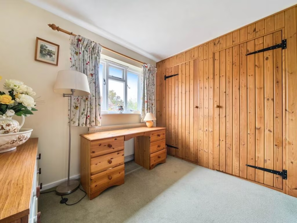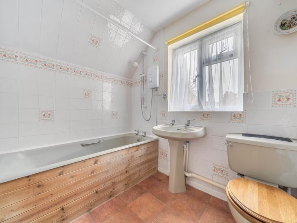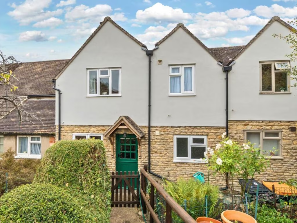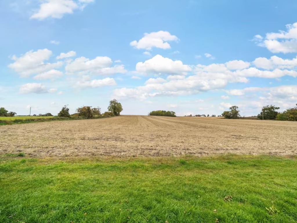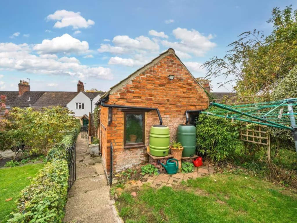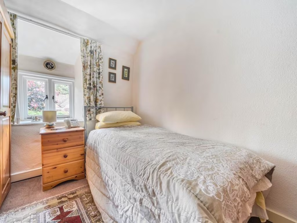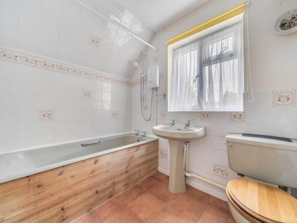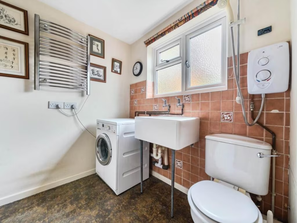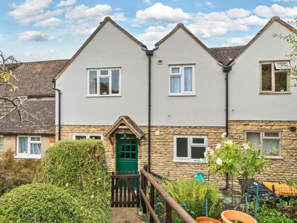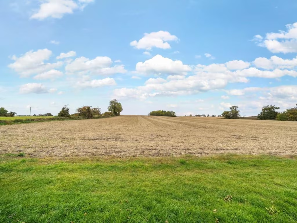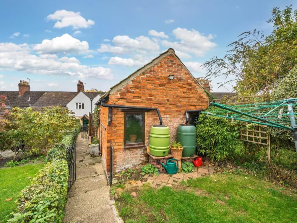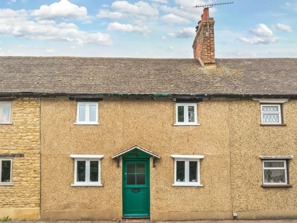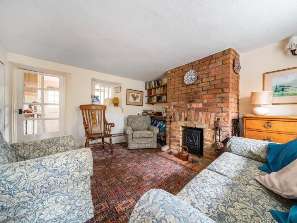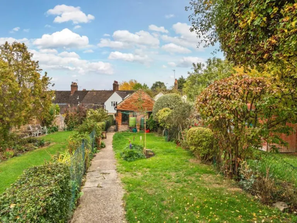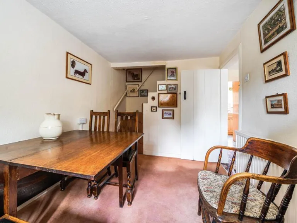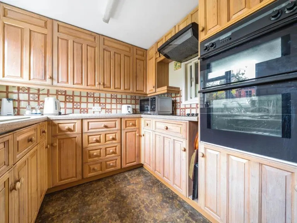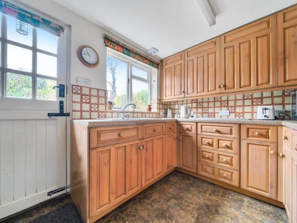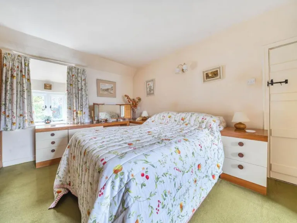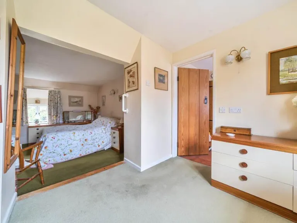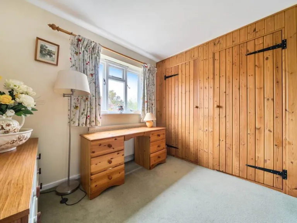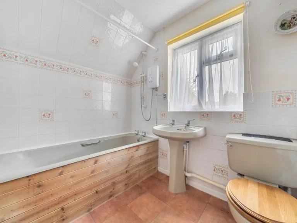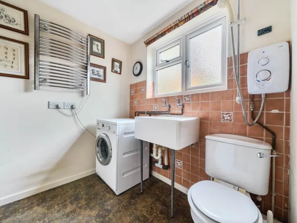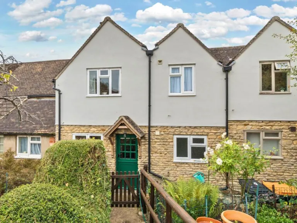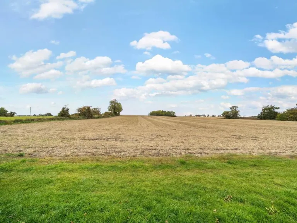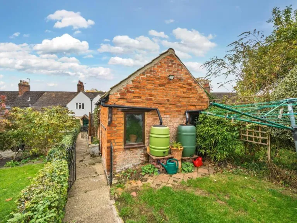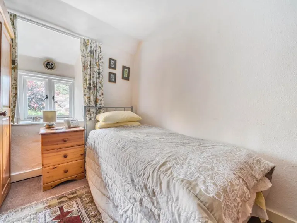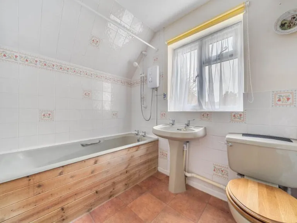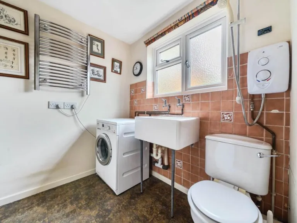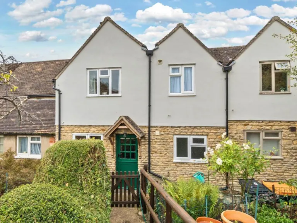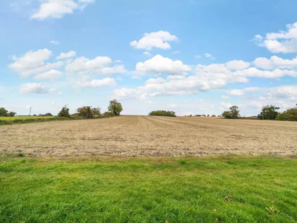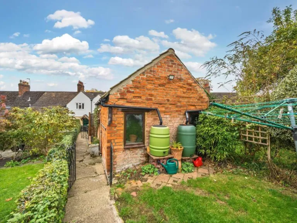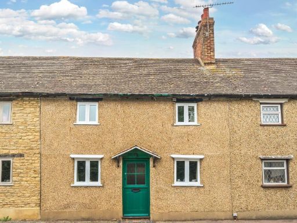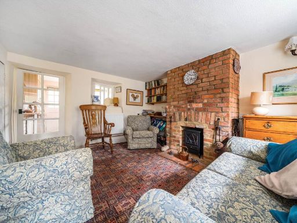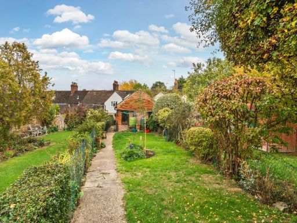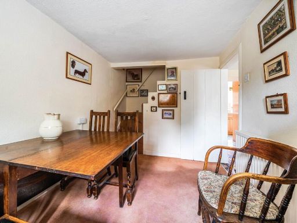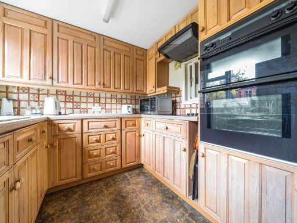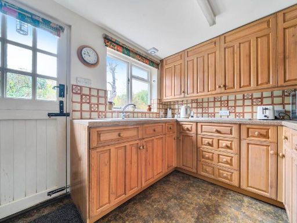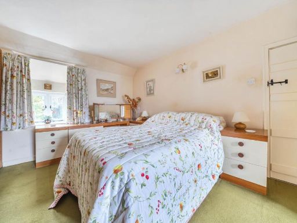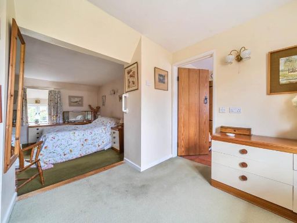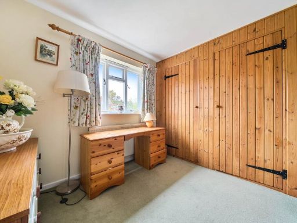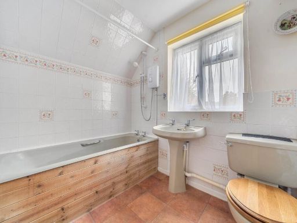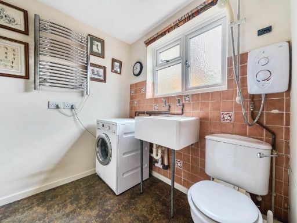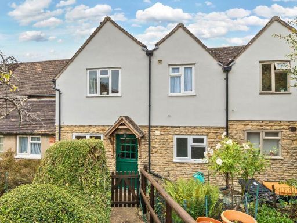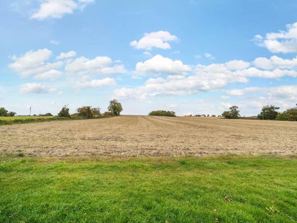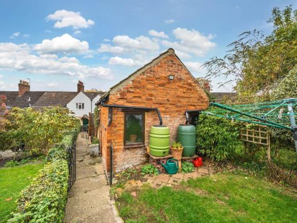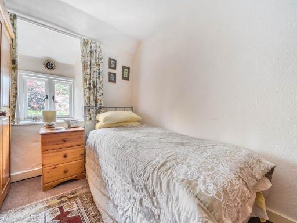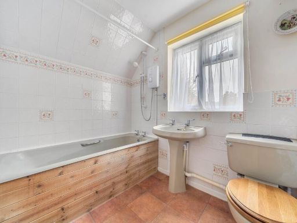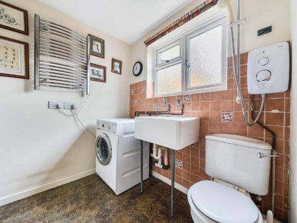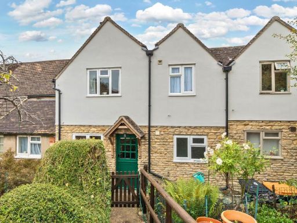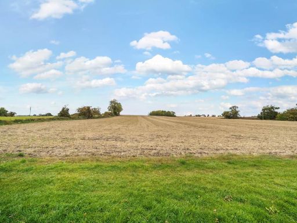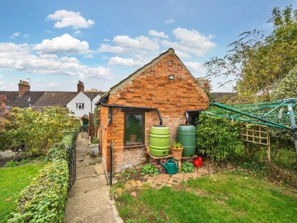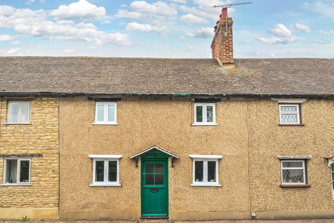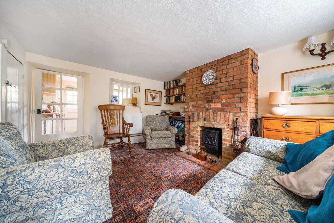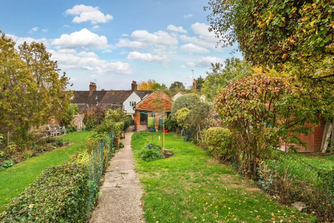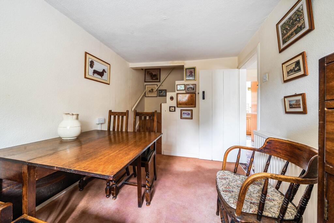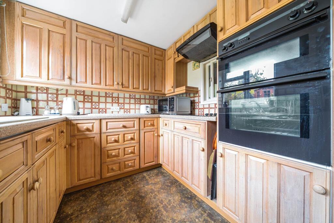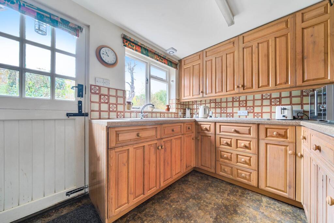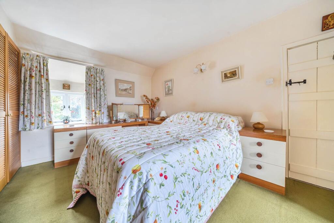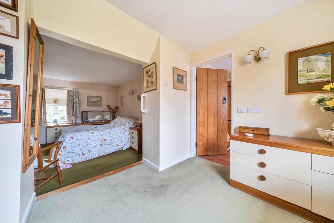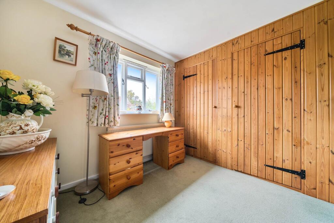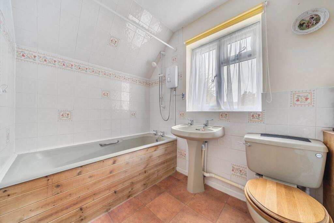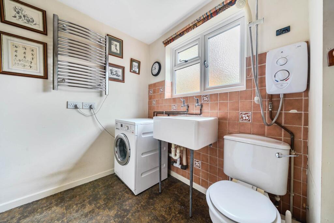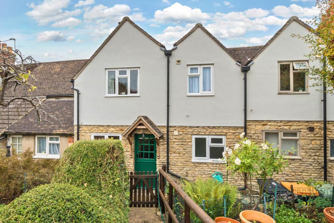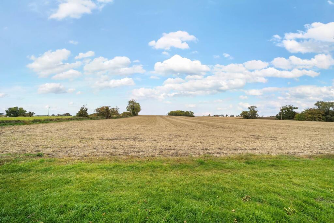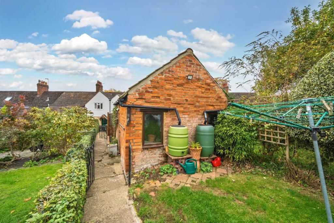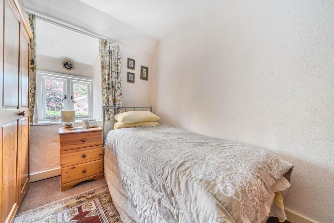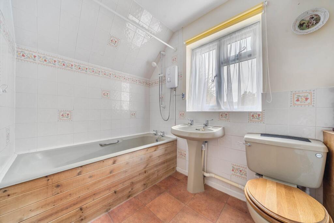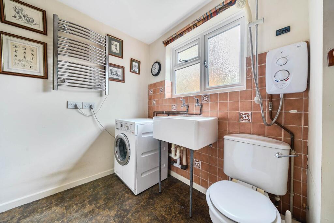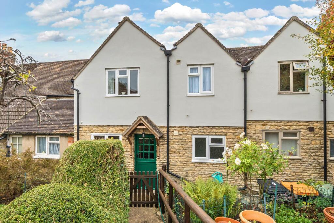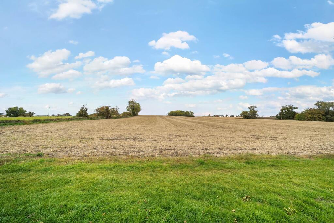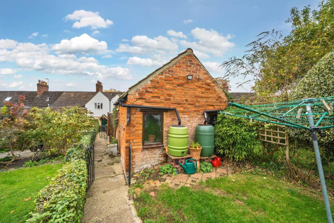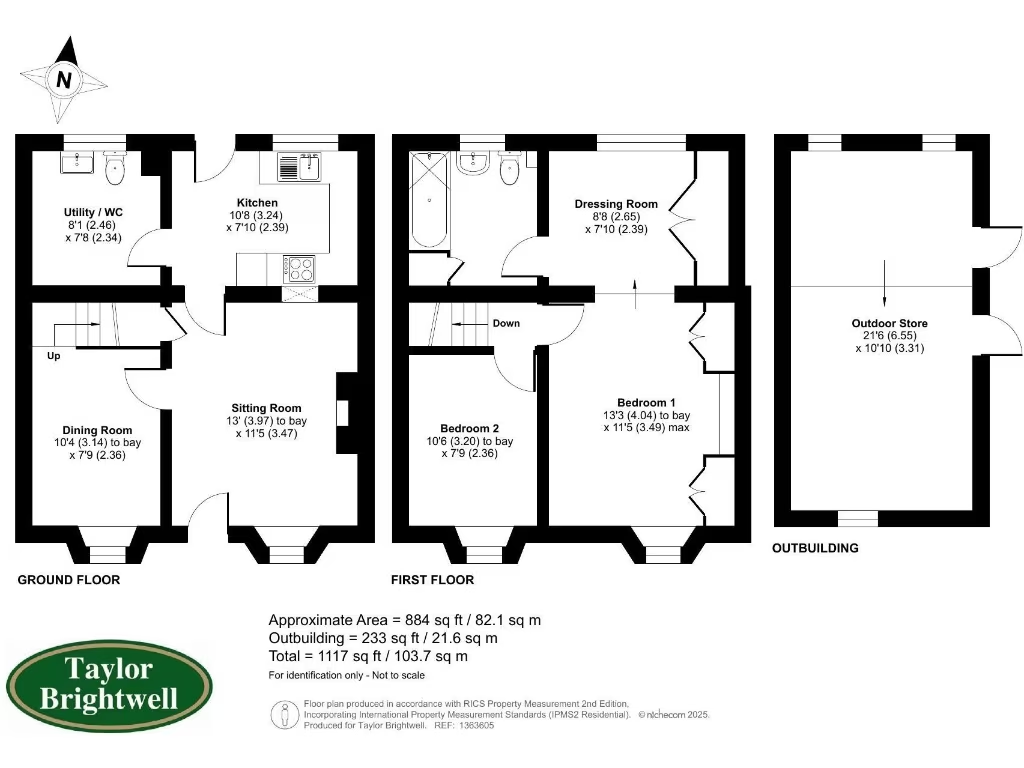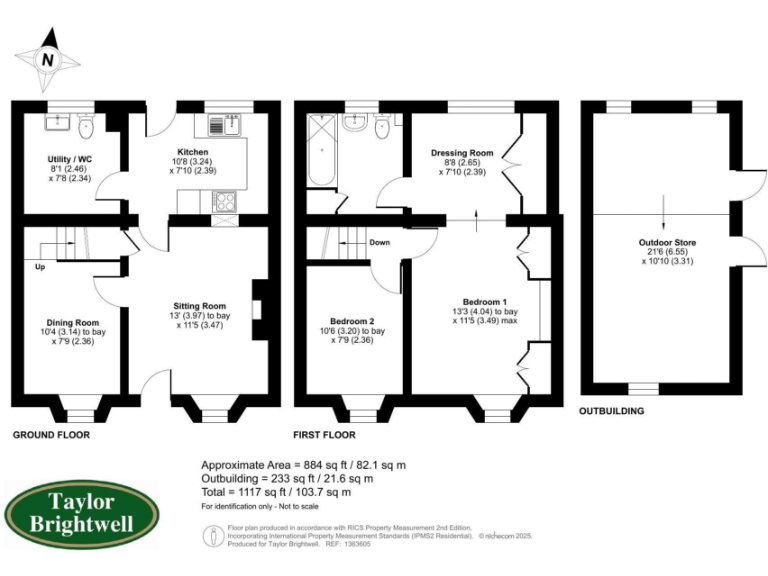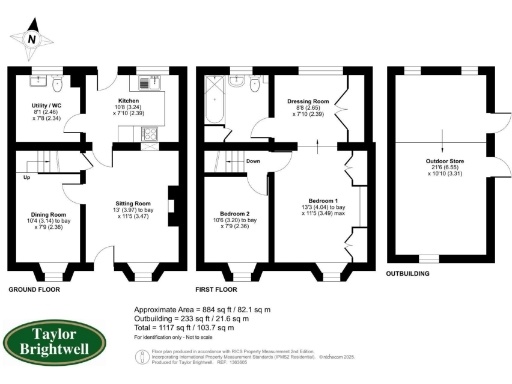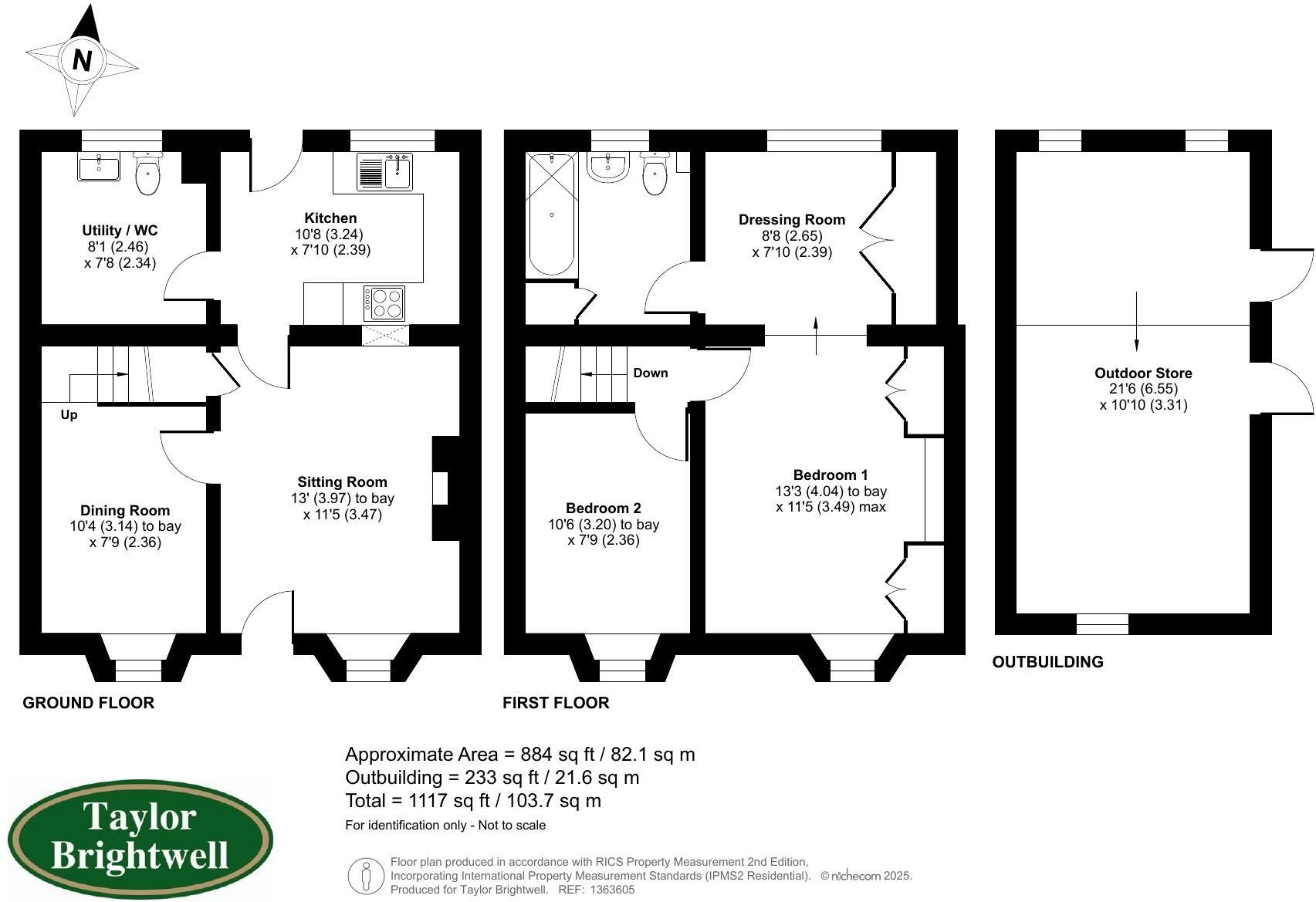Summary - 26, LONG ROW, HIGH STREET, BEDFORD, PAVENHAM MK43 7NR
2 bed 1 bath Terraced
Generous garden and outbuilding with countryside access — ready to personalise.
135 ft rear garden backing onto farmland and countryside views
Substantial brick outbuilding with workshop/storage potential
Large utility/WC with electric shower — practical for pets/boots
Main bedroom with a large dressing room and built-in wardrobes
Period features: exposed brick chimney, cottage character throughout
Chain free — available with no onward chain
Likely requires updating; walls assumed uninsulated, possible energy upgrades
Slow broadband and average mobile signal; no off-street parking
An extended period mid-terrace cottage set in the heart of a picturesque north Bedfordshire village. The house offers classic cottage character — an exposed brick chimney, cosy sitting room and separate dining room — with the practical addition of a large utility/WC and fitted kitchen. The standout feature is the 135 ft rear garden that backs directly onto farmland, providing far-reaching countryside views and direct access to footpaths.
Accommodation is arranged over two floors with two bedrooms upstairs, the main bedroom benefitting from a large dressing room with built-in wardrobes. The substantial brick outbuilding at the end of the garden provides excellent workshop, storage or potential conversion subject to consents. Practical elements include double glazing (install date unknown), electric central heating with boiler and radiators, and a large utility room with electric shower suitable for pets and muddy boots.
This cottage will suit buyers seeking village life and outside space — couples, small families or those wanting a garden-focused home in a quiet community. The property is chain free which accelerates purchase potential. However, it is an older building and shows traditional finishes: some updating and investigation of services is likely, and walls are assumed uninsulated which may affect running costs.
Important factual points: broadband speeds are slow and mobile signal is average. There is no visible off-street parking or front garden; the house fronts directly onto the pavement. Interested buyers should arrange a site inspection and survey to confirm condition of roof, gutters, insulation and all services.
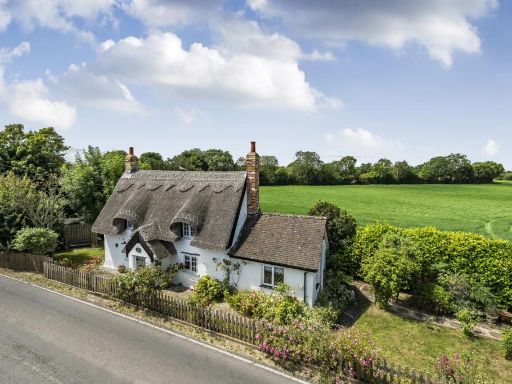 2 bedroom detached house for sale in Kimbolton Road, Bolnhurst, MK44 — £350,000 • 2 bed • 1 bath • 787 ft²
2 bedroom detached house for sale in Kimbolton Road, Bolnhurst, MK44 — £350,000 • 2 bed • 1 bath • 787 ft²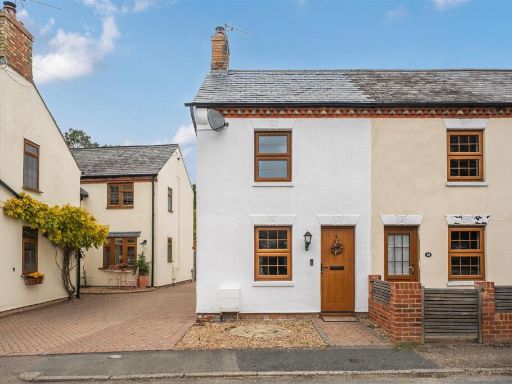 2 bedroom semi-detached house for sale in Court Lane, Stevington, Bedford, MK43 — £295,000 • 2 bed • 1 bath • 727 ft²
2 bedroom semi-detached house for sale in Court Lane, Stevington, Bedford, MK43 — £295,000 • 2 bed • 1 bath • 727 ft²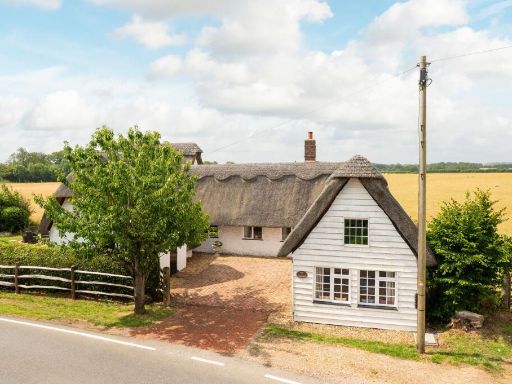 4 bedroom detached house for sale in Mill Road, Thurleigh, MK44 — £675,000 • 4 bed • 2 bath • 1765 ft²
4 bedroom detached house for sale in Mill Road, Thurleigh, MK44 — £675,000 • 4 bed • 2 bath • 1765 ft²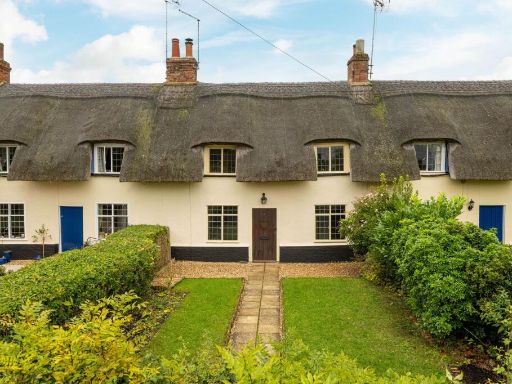 2 bedroom terraced house for sale in Park Road, Melchbourne, MK44 — £250,000 • 2 bed • 1 bath • 921 ft²
2 bedroom terraced house for sale in Park Road, Melchbourne, MK44 — £250,000 • 2 bed • 1 bath • 921 ft²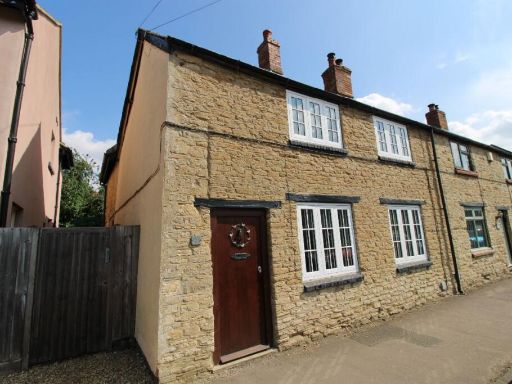 3 bedroom cottage for sale in Olney Road, Lavendon, MK46 — £385,000 • 3 bed • 1 bath • 1039 ft²
3 bedroom cottage for sale in Olney Road, Lavendon, MK46 — £385,000 • 3 bed • 1 bath • 1039 ft²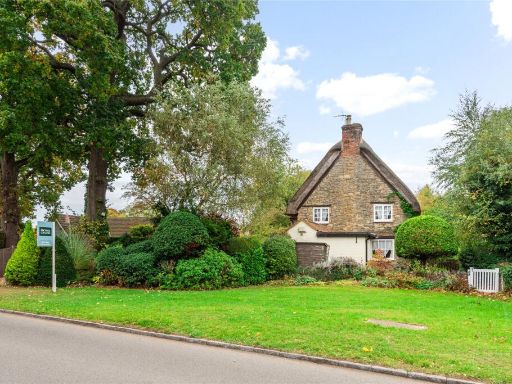 2 bedroom semi-detached house for sale in Main Road, Biddenham, Bedfordshire, MK40 — £395,000 • 2 bed • 1 bath • 846 ft²
2 bedroom semi-detached house for sale in Main Road, Biddenham, Bedfordshire, MK40 — £395,000 • 2 bed • 1 bath • 846 ft²