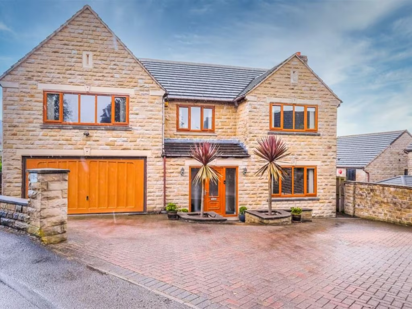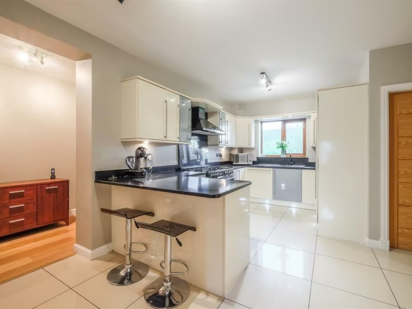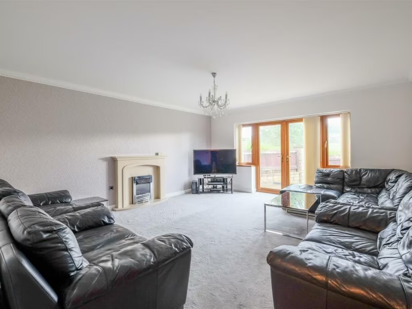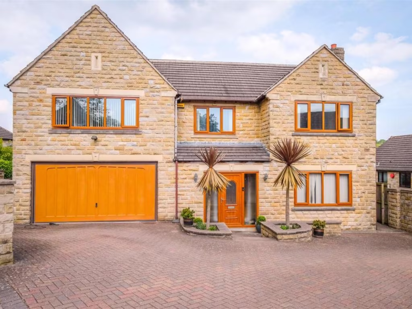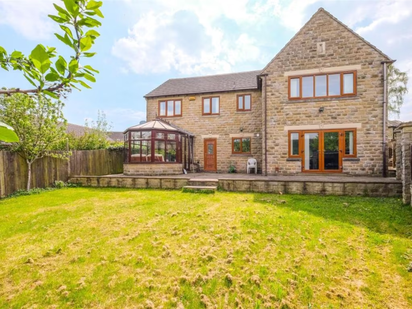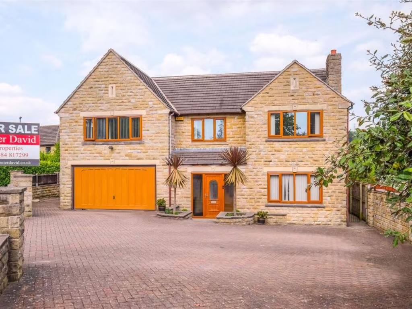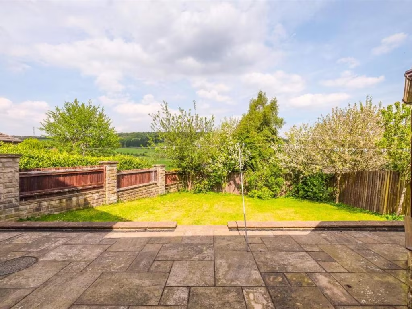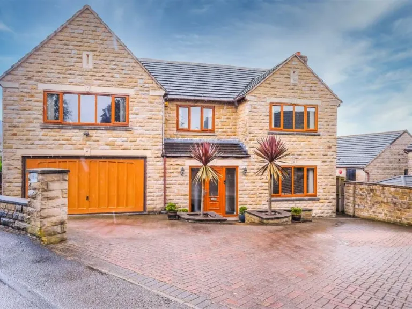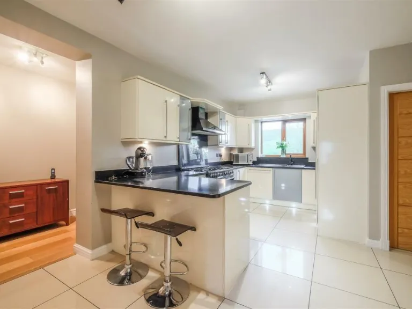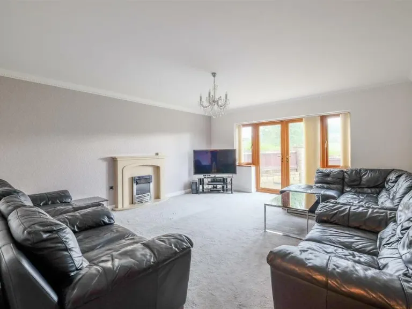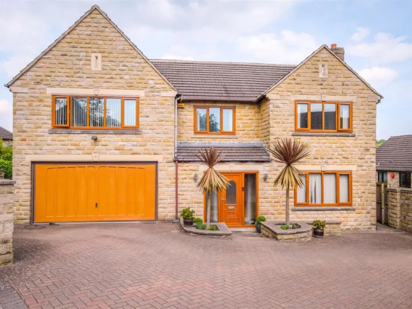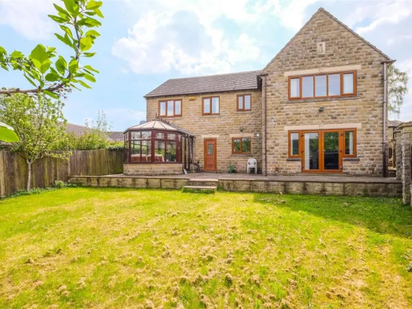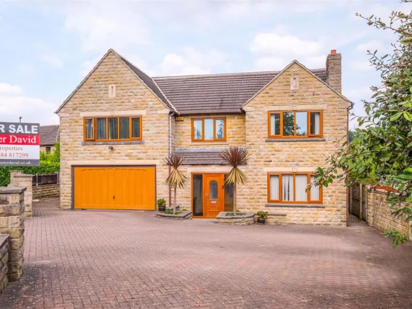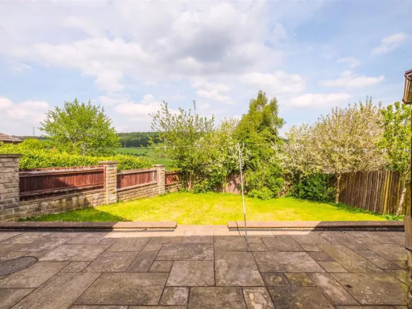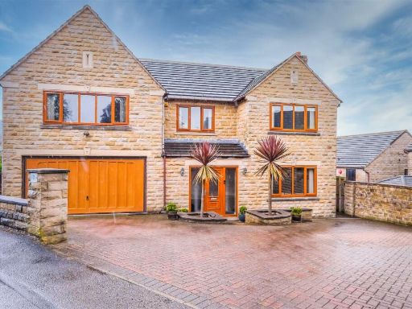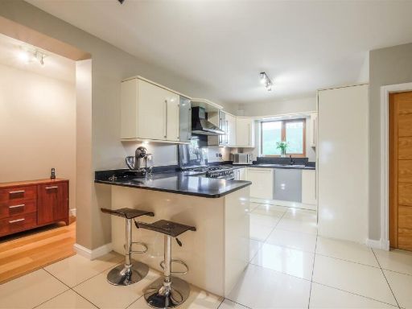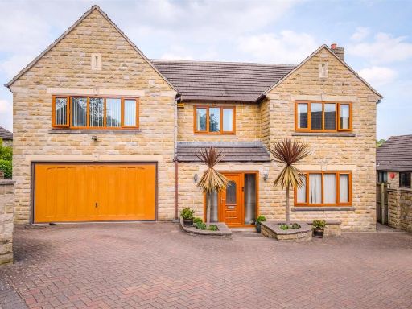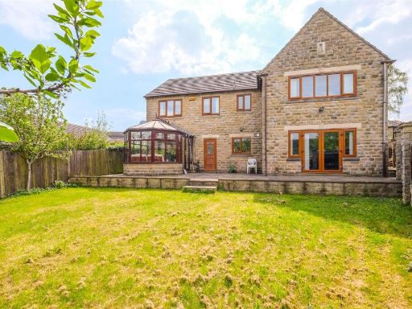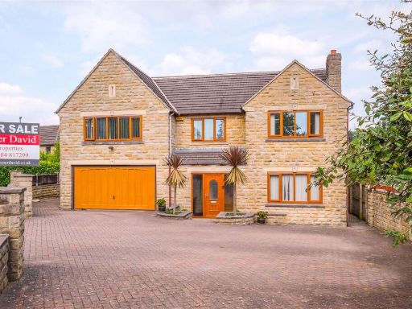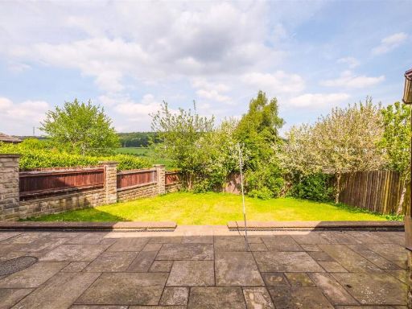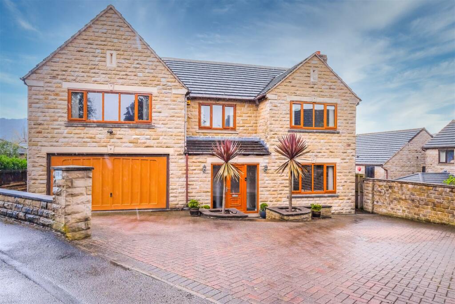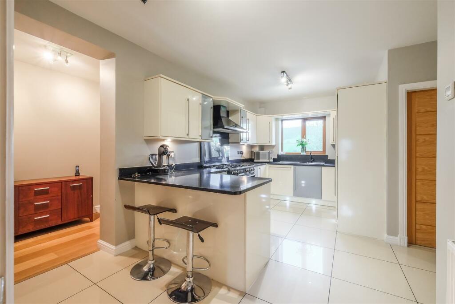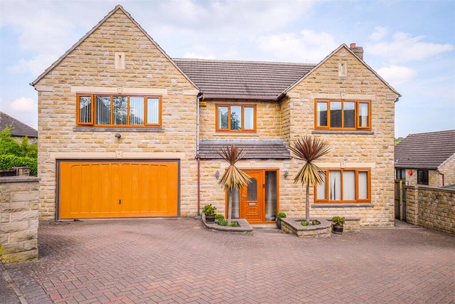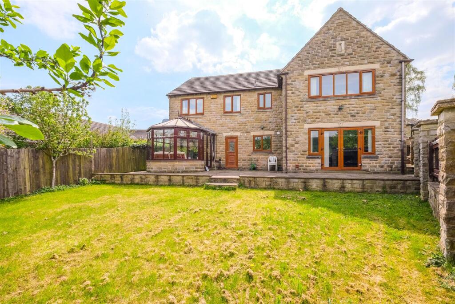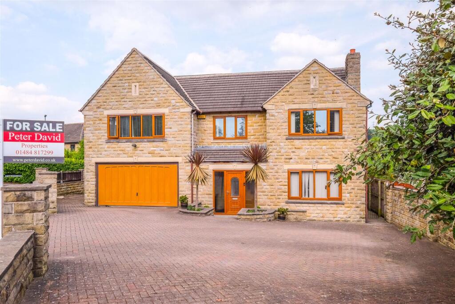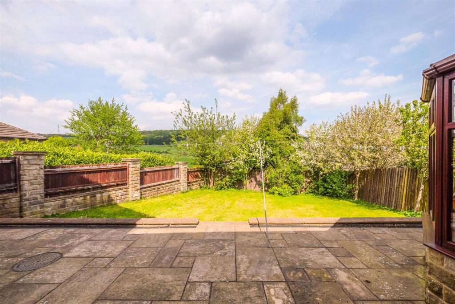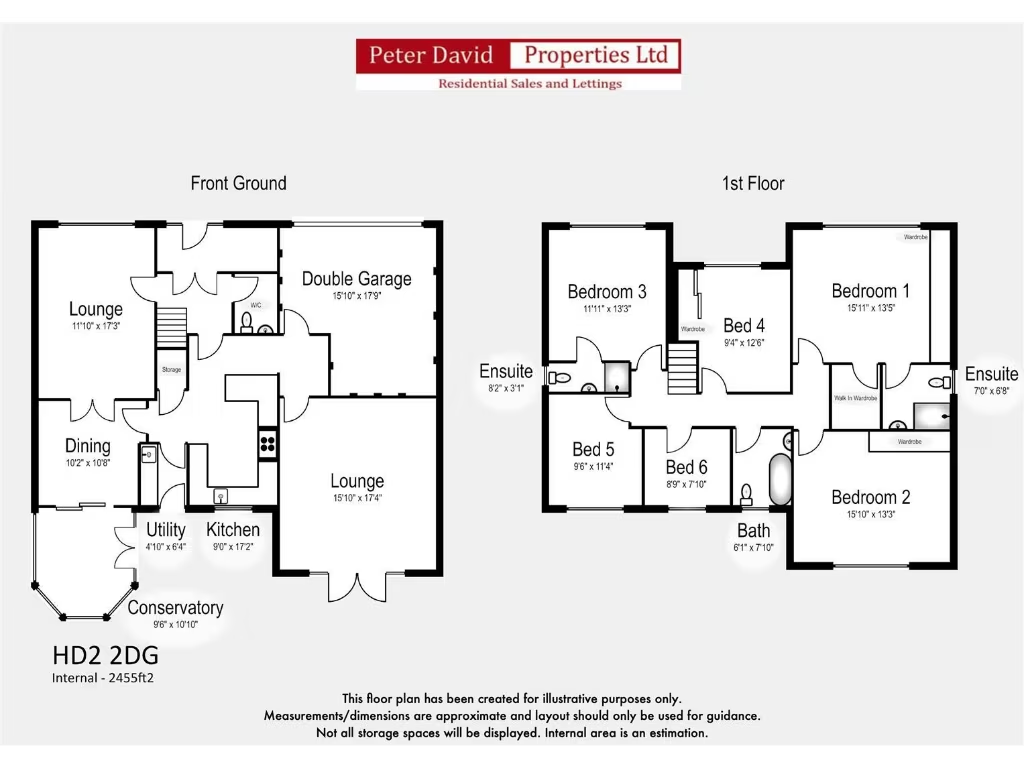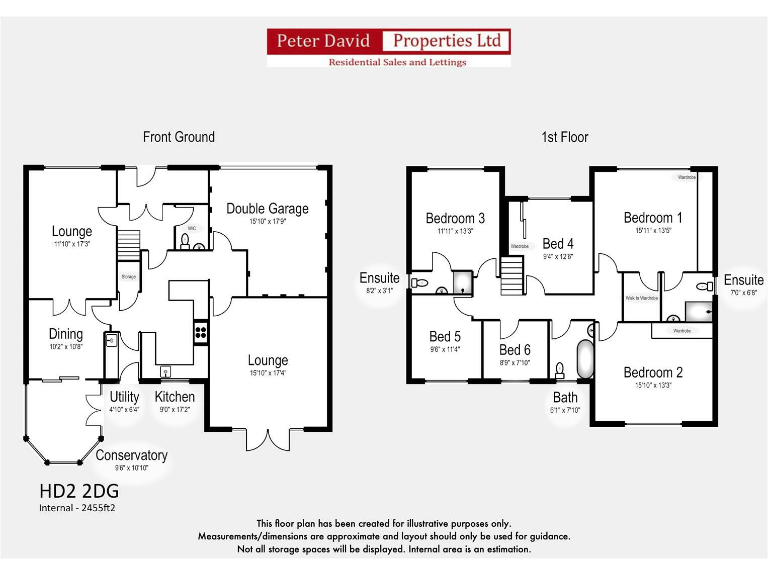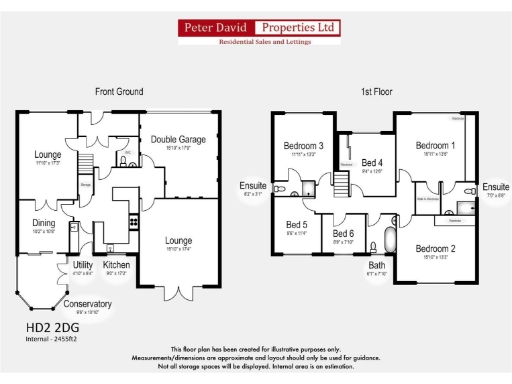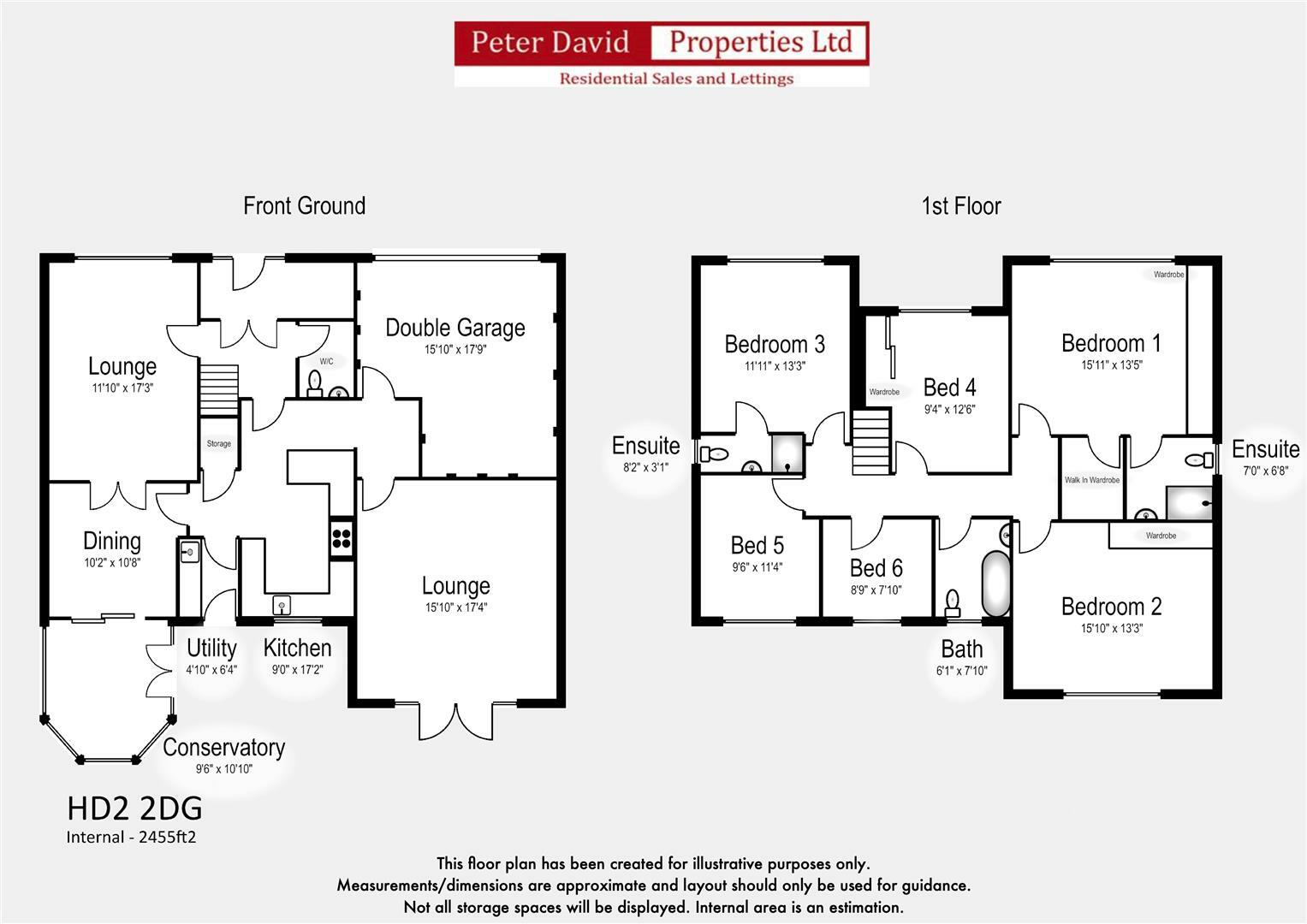Summary - 18 PRINCE WOOD LANE HUDDERSFIELD HD2 2DG
6 bed 3 bath Detached
Elevated plot with valley views, double garage and attic conversion potential.
• Six double bedrooms with impressive master suite and dressing room
• Three reception rooms plus conservatory — excellent for family life
• Large enclosed garden with valley views and private, elevated position
• Driveway for five cars and integral double garage with electric door
• Planning permission in place for attic conversion — scope to add room
• Council Tax band F — higher ongoing running costs to budget for
• Cavity walls assumed without added insulation — consider energy upgrades
• Double glazing fitted but installation date unknown
Set on an elevated plot with sweeping views over Grimescar Valley, this extended six-bedroom detached house is designed for large-family living and entertaining. The ground floor offers three reception rooms, a modern kitchen, conservatory and utility, while the first floor includes a substantial master suite with dressing room and en-suite. Planning permission is already granted for an attic conversion, offering straightforward scope to add extra living space.
Practical family features include a large enclosed garden, block-paved driveway with parking for five cars, and an integral double garage with electric door. The property sits in a popular residential area close to Lindley village, well‑regarded primary and secondary schools, and the M62 for commuter access to Leeds, Halifax and Manchester. Broadband speeds and mobile signal are strong, and there is no recorded flood risk.
The house is presented to a high standard throughout and ready to move into, but buyers should note running costs and potential upgrade work. The property falls in Council Tax band F, and external walls are cavity construction with no confirmed added insulation (upgrade may be worthwhile). Double glazing is in place but the installation date is not recorded. These are practical considerations for ongoing energy performance and costs.
Overall this is a spacious, family-focused home with excellent parking, outdoor space and future expansion potential via the approved attic conversion. It will suit buyers seeking generous, well‑appointed accommodation in an affluent, commuter‑friendly neighbourhood.
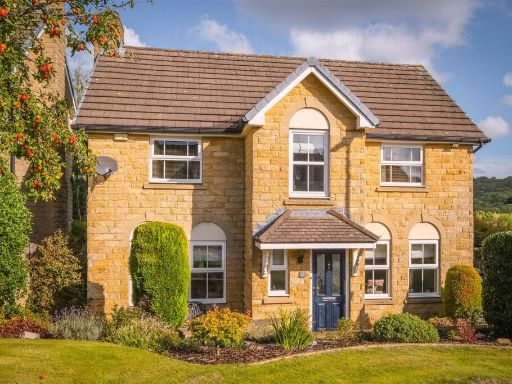 4 bedroom detached house for sale in Grimescar Meadows, Huddersfield, HD2 — £450,000 • 4 bed • 2 bath • 1436 ft²
4 bedroom detached house for sale in Grimescar Meadows, Huddersfield, HD2 — £450,000 • 4 bed • 2 bath • 1436 ft²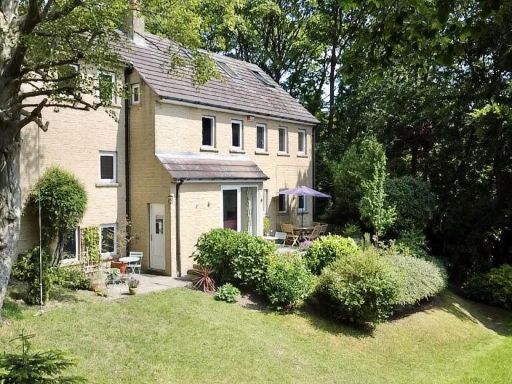 5 bedroom detached house for sale in Common End Lane, Fenay Bridge, HD8 0AF, HD8 — £650,000 • 5 bed • 4 bath • 2291 ft²
5 bedroom detached house for sale in Common End Lane, Fenay Bridge, HD8 0AF, HD8 — £650,000 • 5 bed • 4 bath • 2291 ft²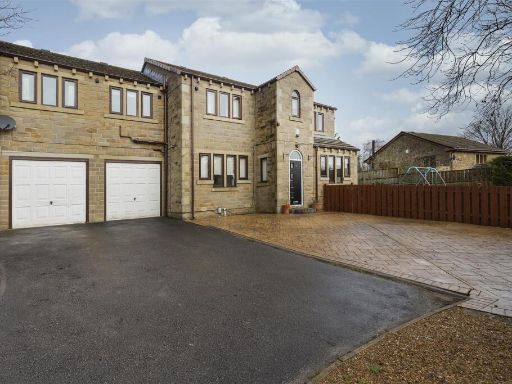 6 bedroom detached house for sale in Brewery Court, Lindley, Huddersfield, HD3 — £500,000 • 6 bed • 3 bath • 2196 ft²
6 bedroom detached house for sale in Brewery Court, Lindley, Huddersfield, HD3 — £500,000 • 6 bed • 3 bath • 2196 ft²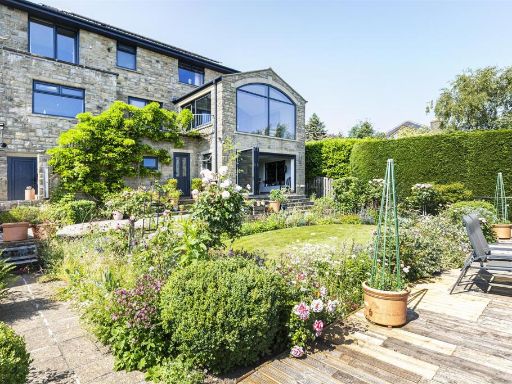 5 bedroom detached house for sale in Pike Law Lane, Golcar, Huddersfield, HD7 — £870,000 • 5 bed • 5 bath • 2297 ft²
5 bedroom detached house for sale in Pike Law Lane, Golcar, Huddersfield, HD7 — £870,000 • 5 bed • 5 bath • 2297 ft²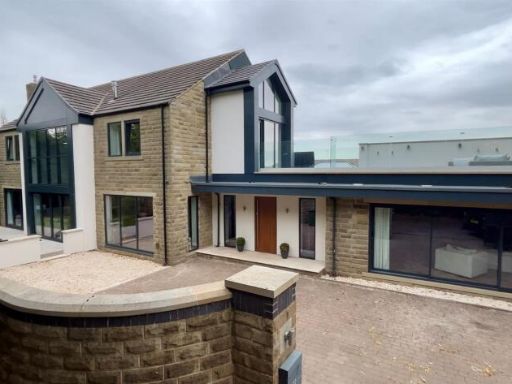 4 bedroom detached house for sale in Woodside Road, Beaumont Park, Huddersfield, HD4 5JG, HD4 — £875,000 • 4 bed • 3 bath • 2401 ft²
4 bedroom detached house for sale in Woodside Road, Beaumont Park, Huddersfield, HD4 5JG, HD4 — £875,000 • 4 bed • 3 bath • 2401 ft²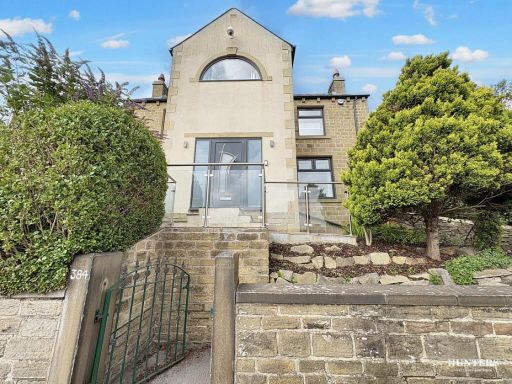 5 bedroom detached house for sale in New Hey Road, Salendine Nook. Huddersfield, HD3 — £500,000 • 5 bed • 2 bath • 2265 ft²
5 bedroom detached house for sale in New Hey Road, Salendine Nook. Huddersfield, HD3 — £500,000 • 5 bed • 2 bath • 2265 ft²