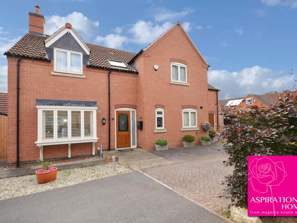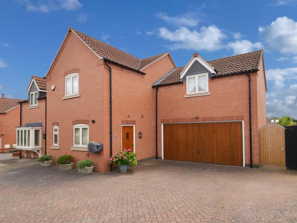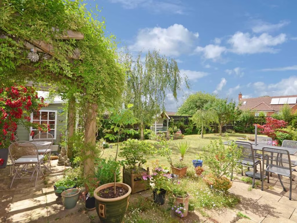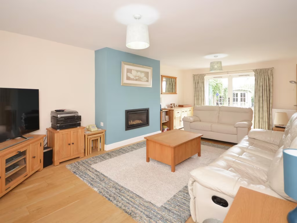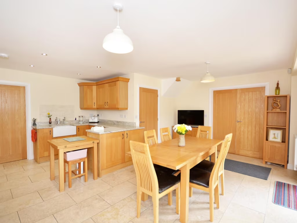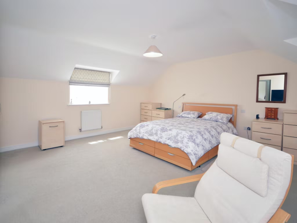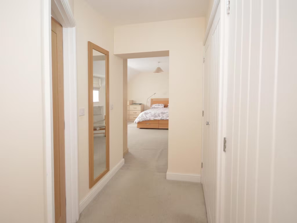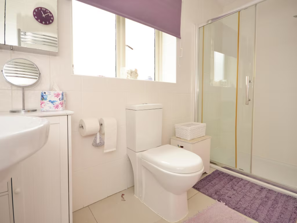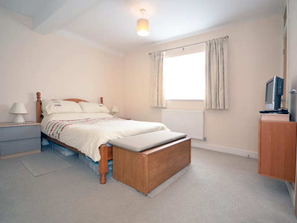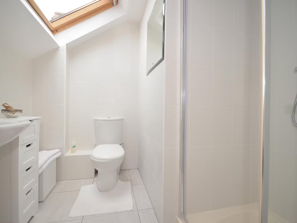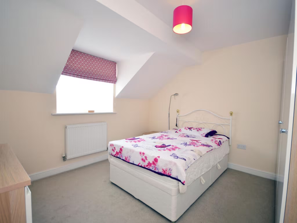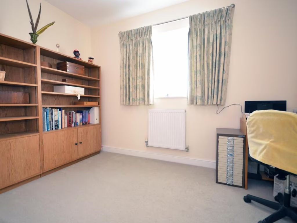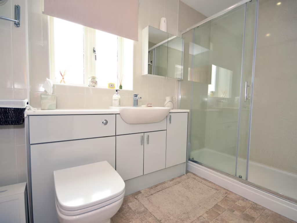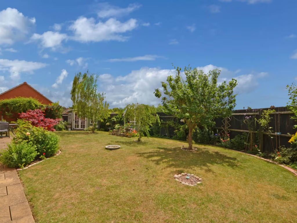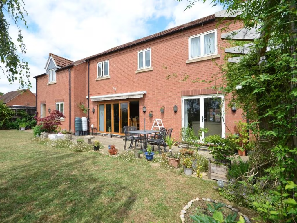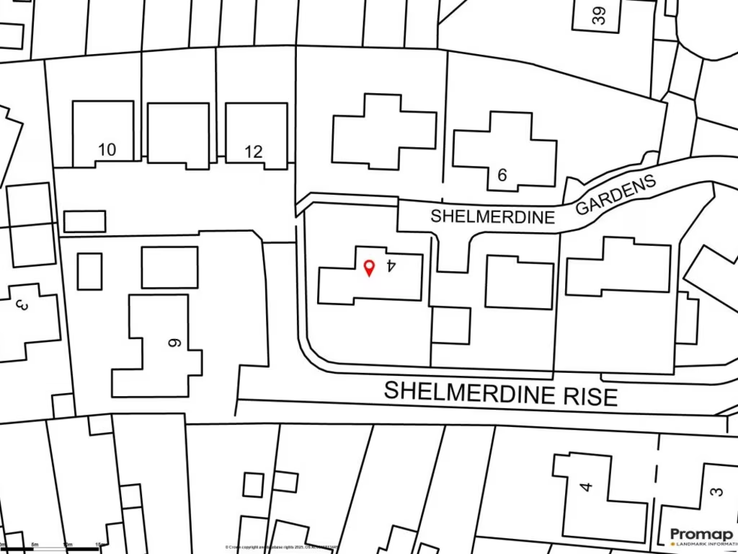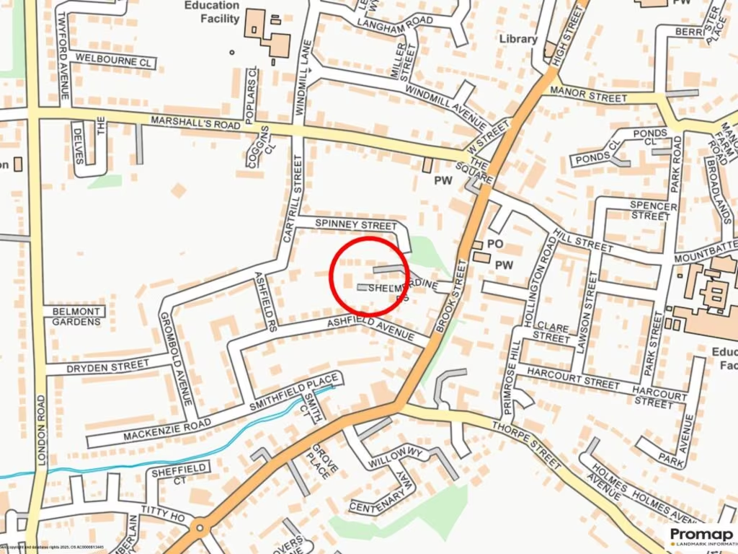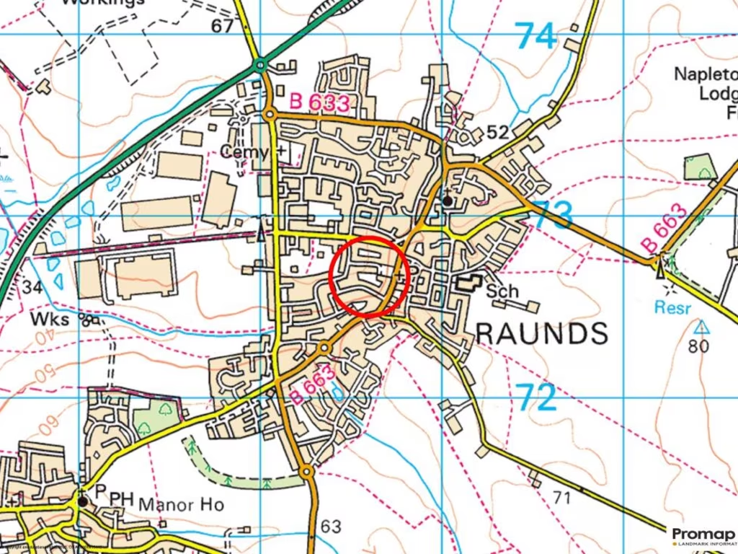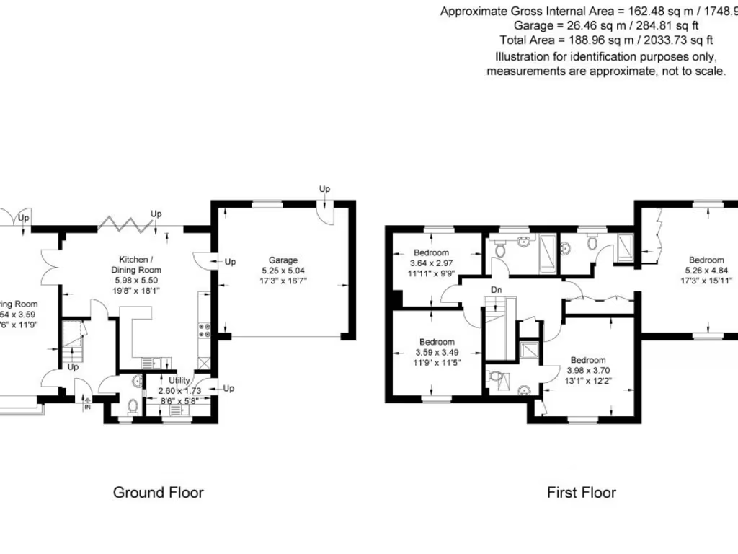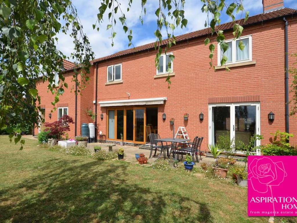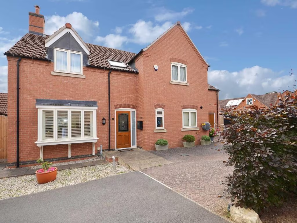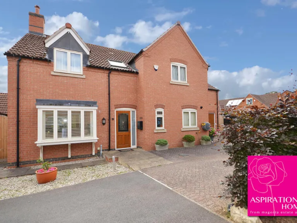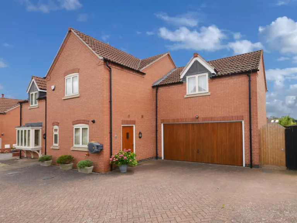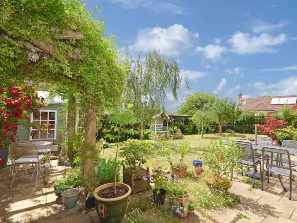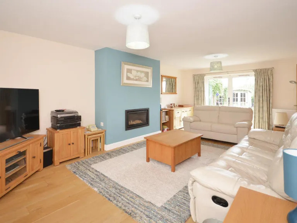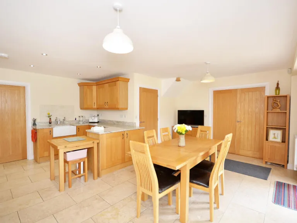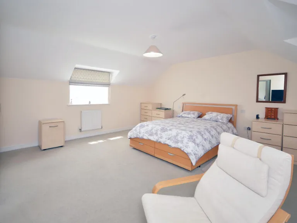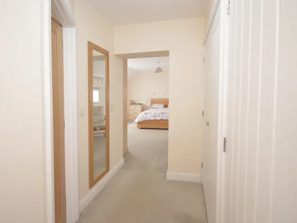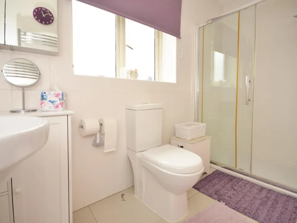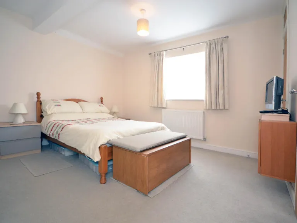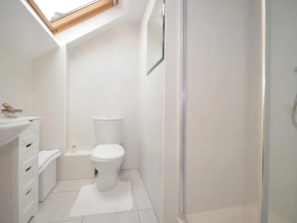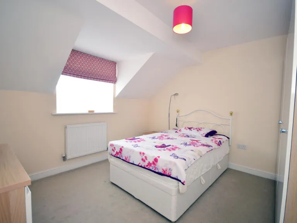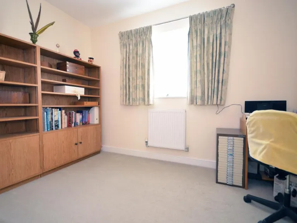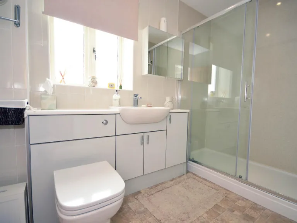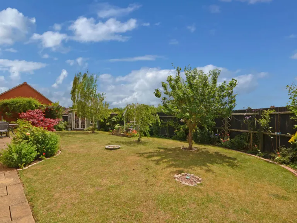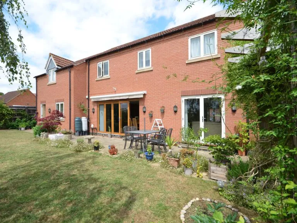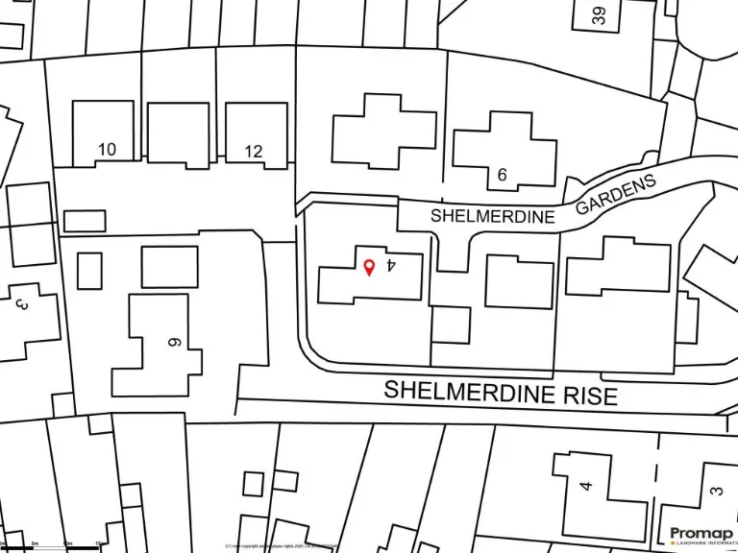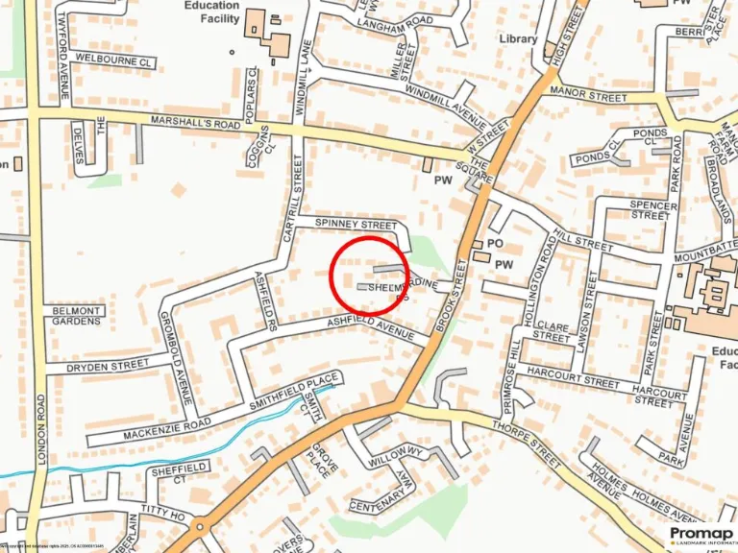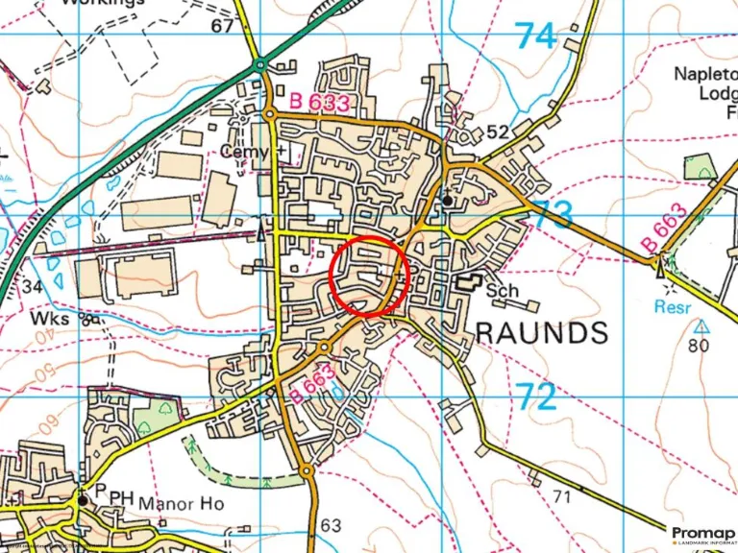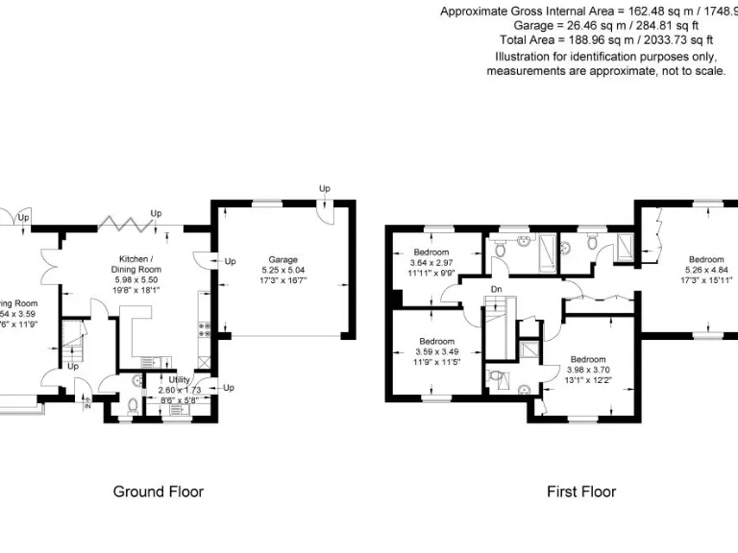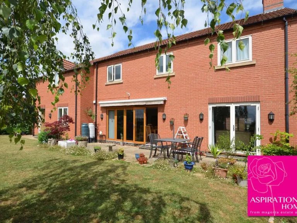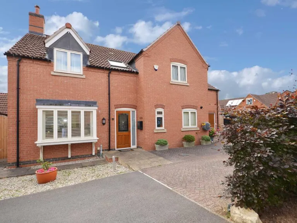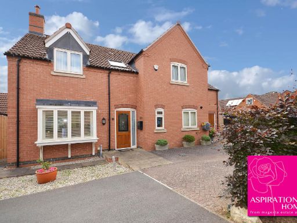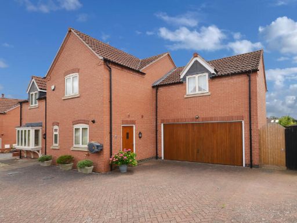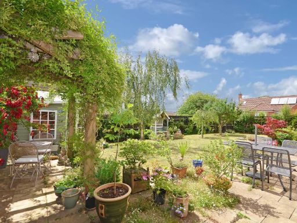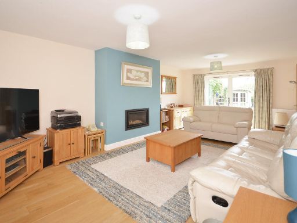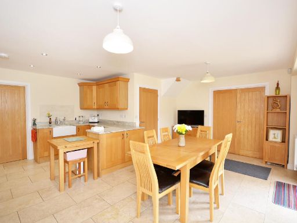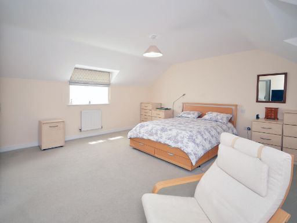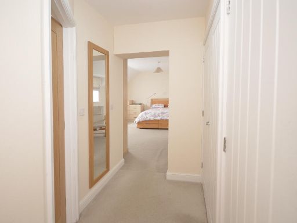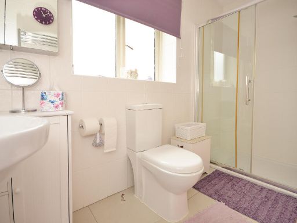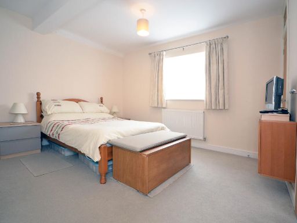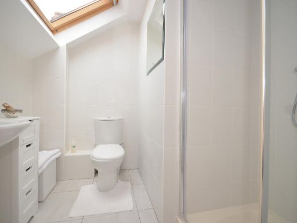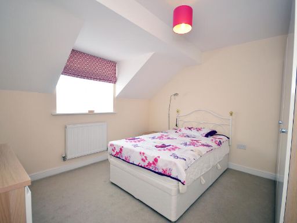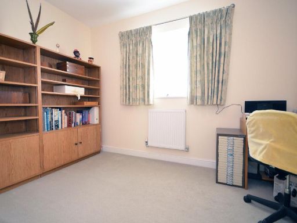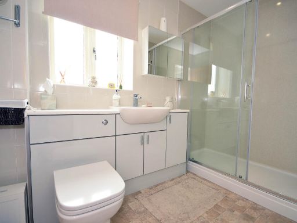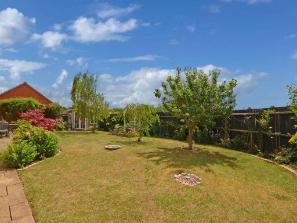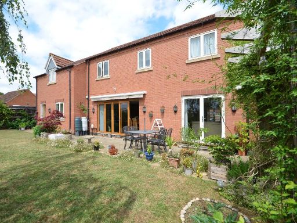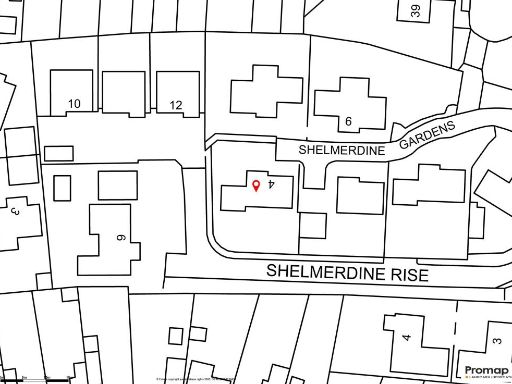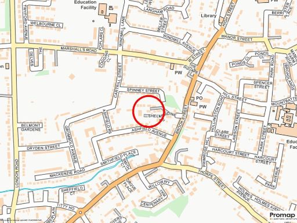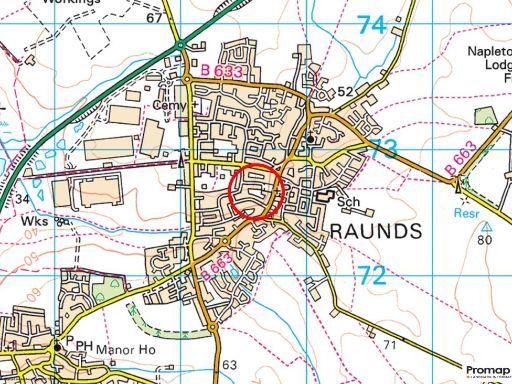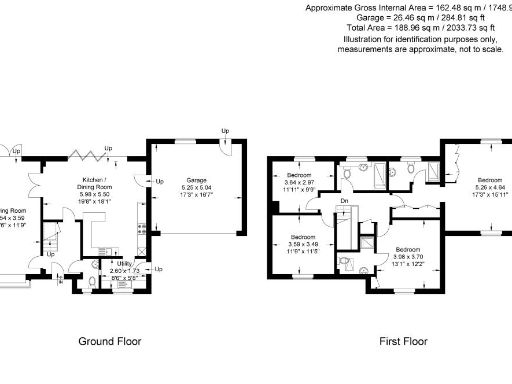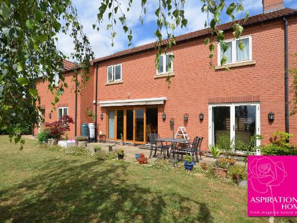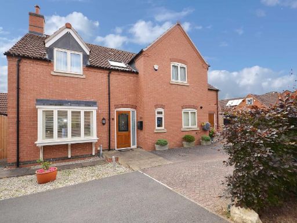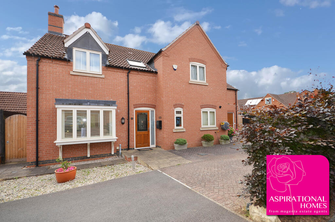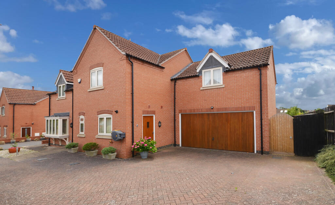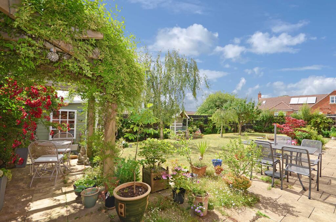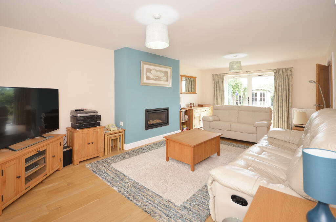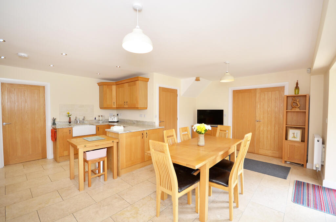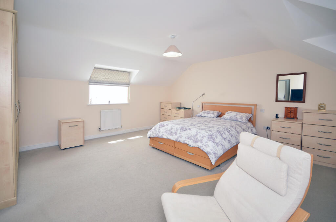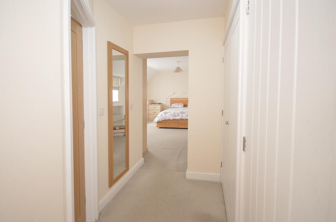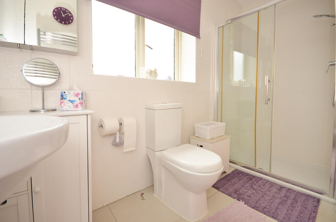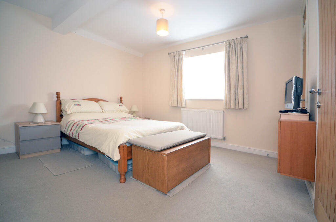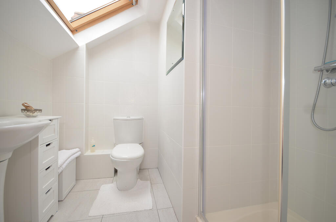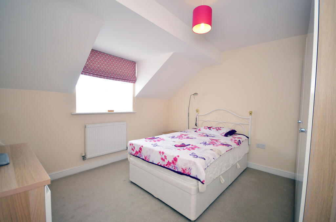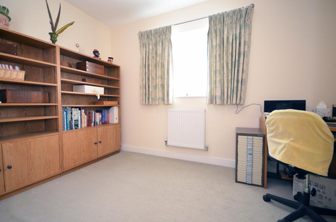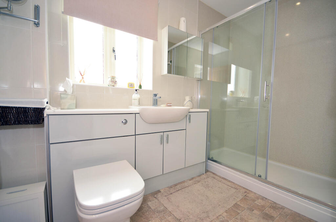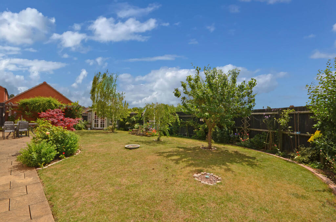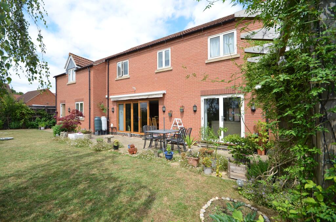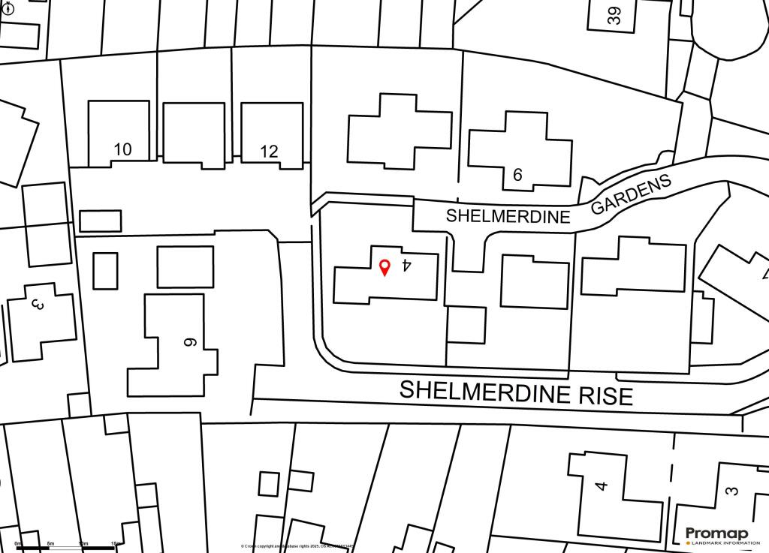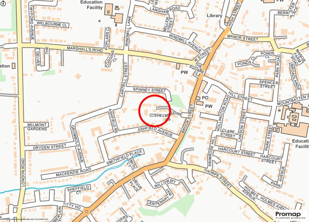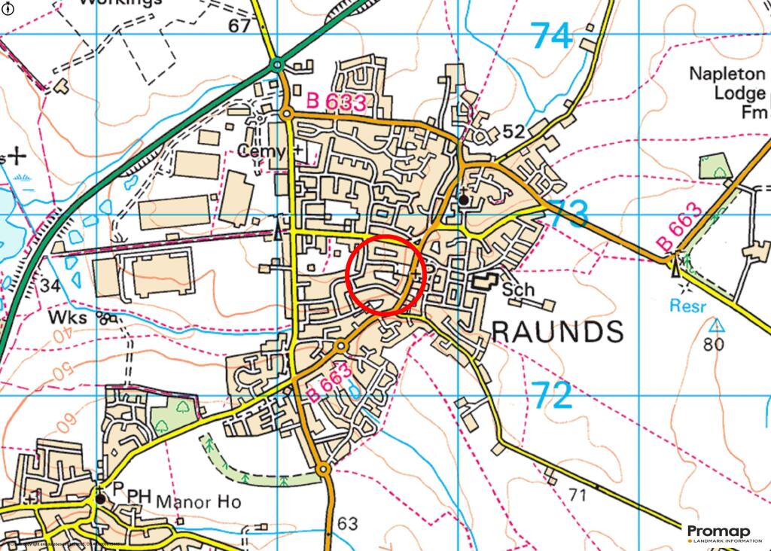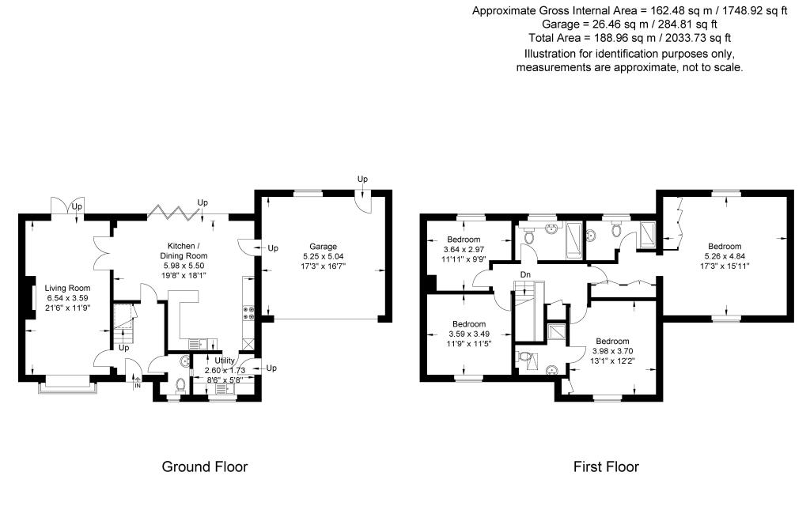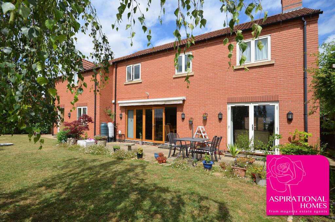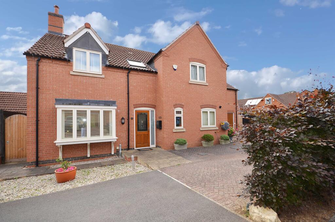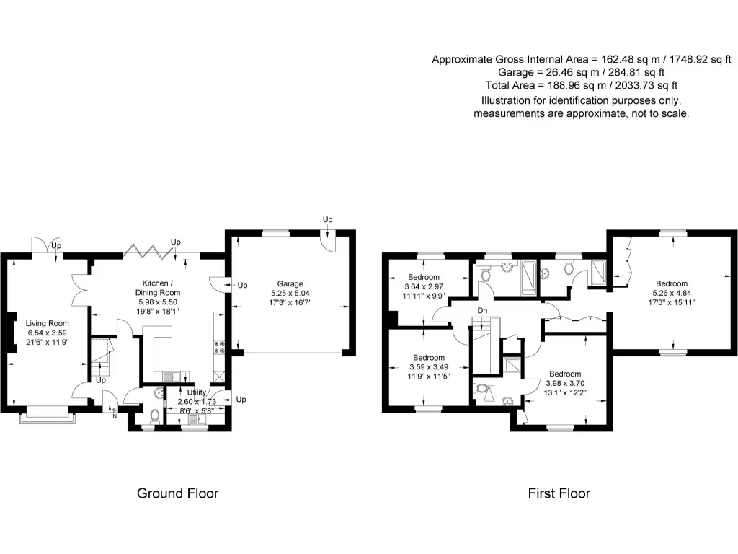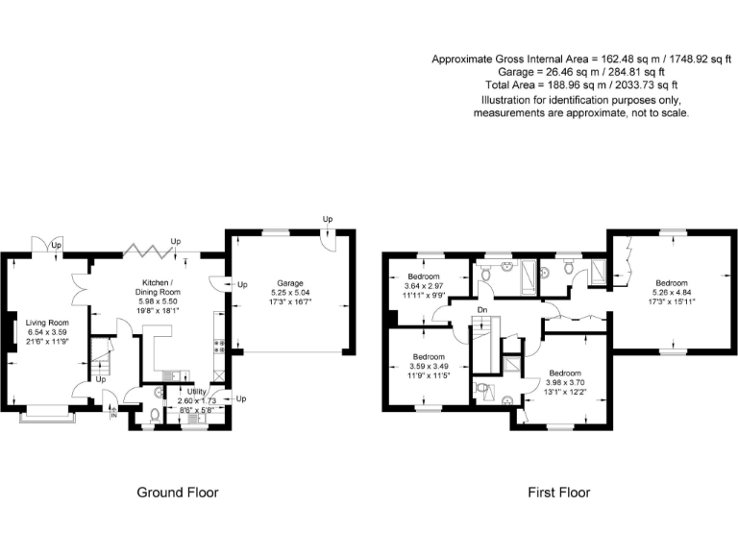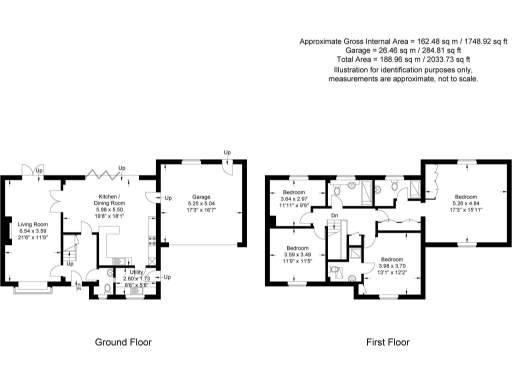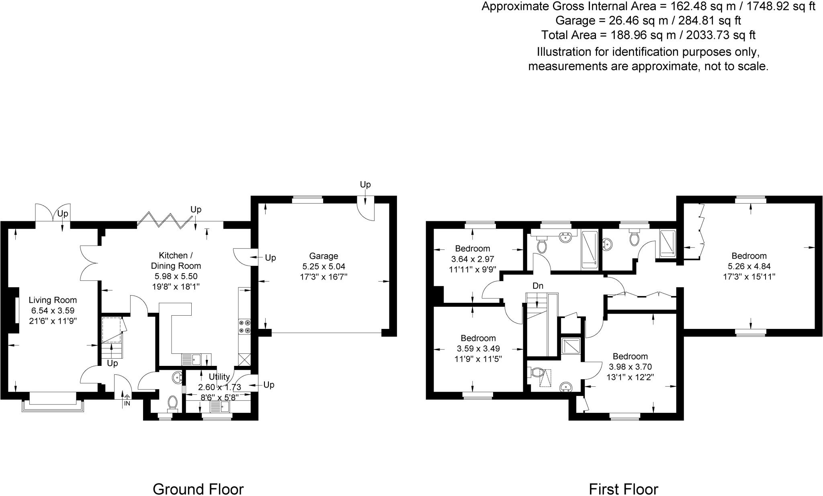Summary - 2, SHELMERDINE GARDENS NN9 6FY
4 bed 3 bath Detached
Spacious four-bedroom home with superb south-facing garden and double garage.
1,748 sq ft detached family home with four double bedrooms
Spacious and well-laid-out four-bedroom detached house offering 1,748 sq ft of flexible family living in a prime cul-de-sac close to the town centre. The ground floor centres on a homely living room with feature fireplace and French doors, plus a superb open-plan kitchen/dining area with bifold doors that open directly onto a superb south-facing garden — ideal for family life and entertaining. A separate utility room and cloakroom add everyday convenience; the double garage and broad block-paved driveway provide generous off-street parking.
Upstairs are four double bedrooms and three shower rooms, including a principal suite with dressing area and en suite, plus a bright guest suite. The property has modern fittings throughout, an EPC rating of B, mains gas central heating with boiler and radiators, and useful built-in storage. The south-facing rear garden is a standout feature: large, lovingly maintained, with fruit trees, a pergola seating area, summer house, and extensive patio space.
Practical considerations are stated plainly: the home sits in a small town/town-fringe location where local crime levels are above average and council tax is above average. The local area classifications note ageing urban communities and wider area socio-economic challenges. Broadband speeds are fast but mobile signal is average. Nearby schooling includes several good-rated primary schools, while the main local secondary has an inadequate Ofsted rating — relevant for buyers with older children.
This freehold property suits a family seeking substantial indoor/outdoor living in a convenient, cul-de-sac position with parking for several cars. It also offers potential for owners to personalise finishes and landscaping further. No flooding risk is recorded.
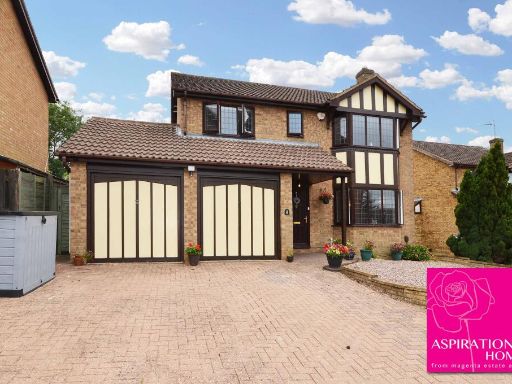 4 bedroom detached house for sale in Heritage Way, Raunds, NN9 — £385,000 • 4 bed • 2 bath • 1481 ft²
4 bedroom detached house for sale in Heritage Way, Raunds, NN9 — £385,000 • 4 bed • 2 bath • 1481 ft²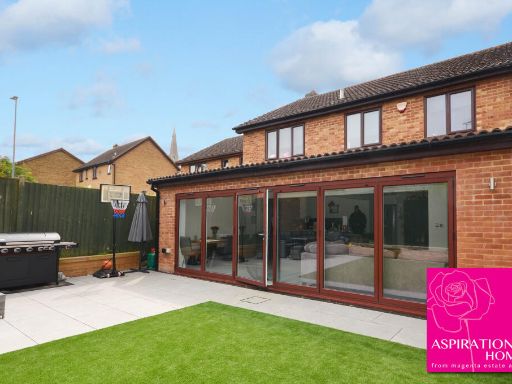 4 bedroom detached house for sale in Burystead Rise, Raunds, NN9 — £440,000 • 4 bed • 2 bath • 1450 ft²
4 bedroom detached house for sale in Burystead Rise, Raunds, NN9 — £440,000 • 4 bed • 2 bath • 1450 ft²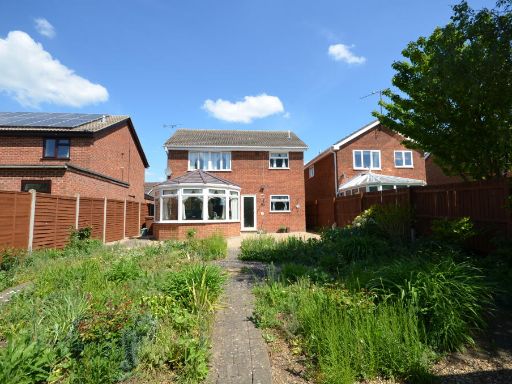 4 bedroom detached house for sale in Saxon Way, Raunds, NN9 — £325,000 • 4 bed • 1 bath • 1315 ft²
4 bedroom detached house for sale in Saxon Way, Raunds, NN9 — £325,000 • 4 bed • 1 bath • 1315 ft²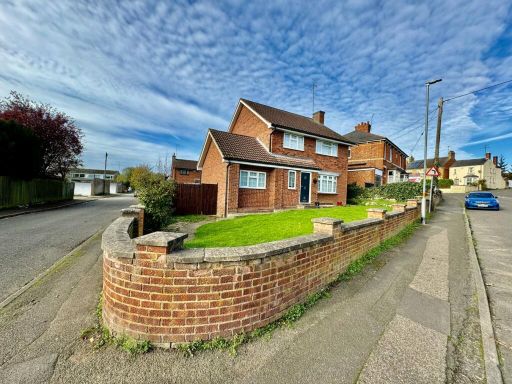 4 bedroom detached house for sale in Park Road, Raunds, Wellingborough, NN9 — £350,000 • 4 bed • 1 bath • 1582 ft²
4 bedroom detached house for sale in Park Road, Raunds, Wellingborough, NN9 — £350,000 • 4 bed • 1 bath • 1582 ft²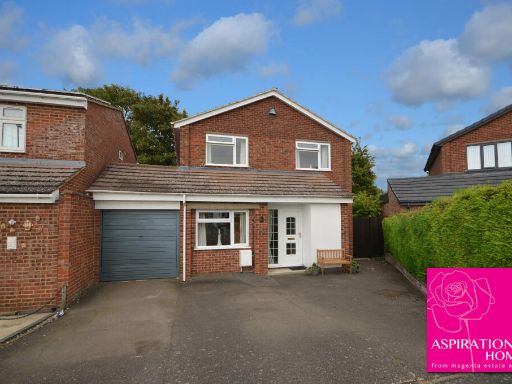 4 bedroom detached house for sale in Derling Drive, Raunds, NN9 — £375,000 • 4 bed • 1 bath • 1289 ft²
4 bedroom detached house for sale in Derling Drive, Raunds, NN9 — £375,000 • 4 bed • 1 bath • 1289 ft²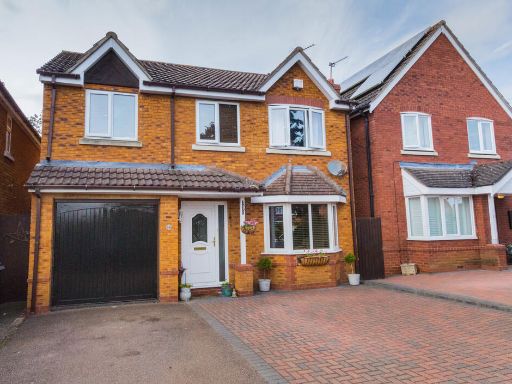 4 bedroom detached house for sale in Brawn Close, Irthlingborough, NN9 — £325,000 • 4 bed • 2 bath • 1089 ft²
4 bedroom detached house for sale in Brawn Close, Irthlingborough, NN9 — £325,000 • 4 bed • 2 bath • 1089 ft²