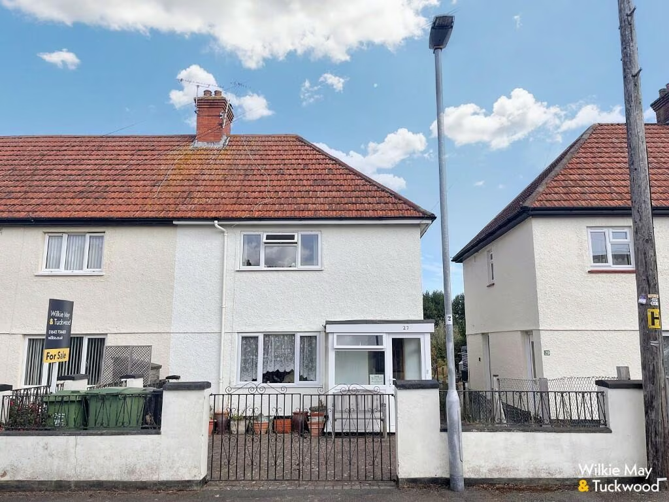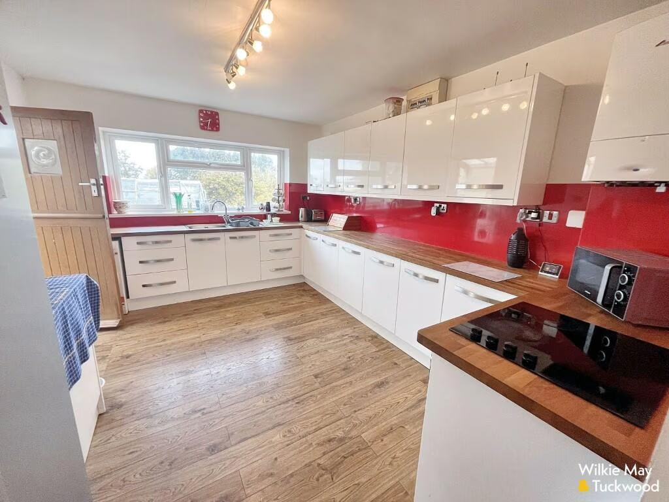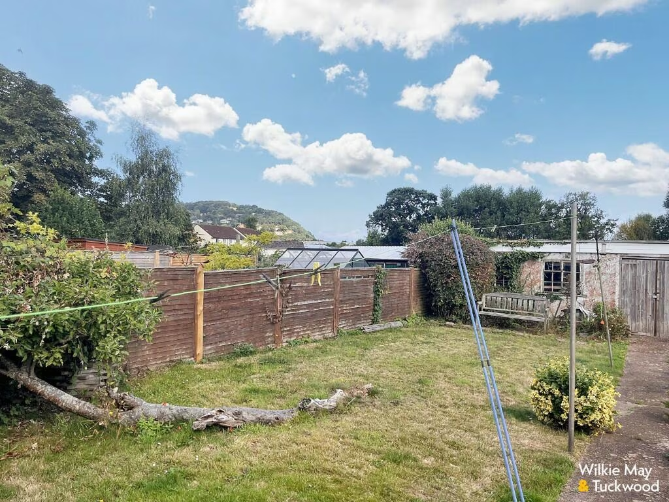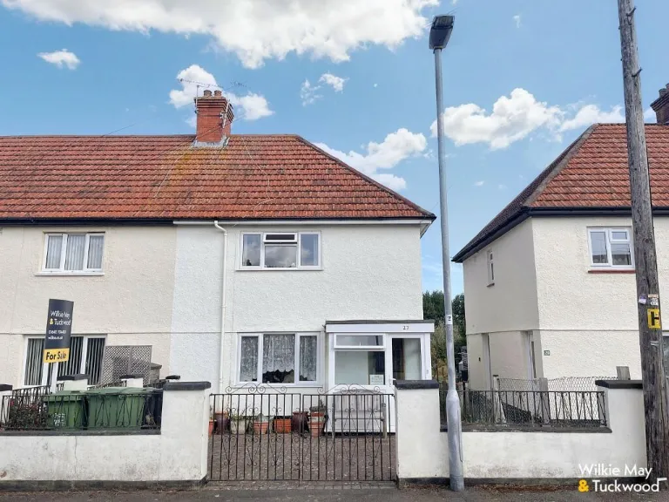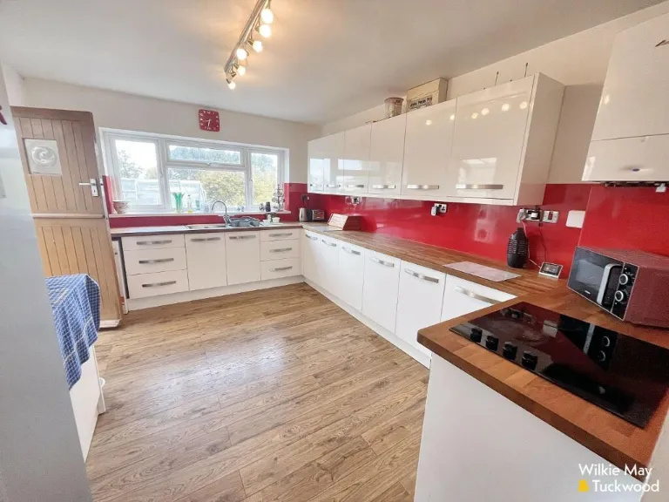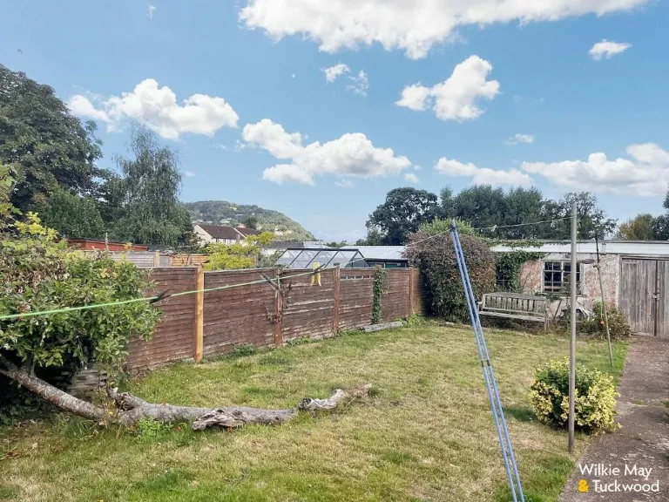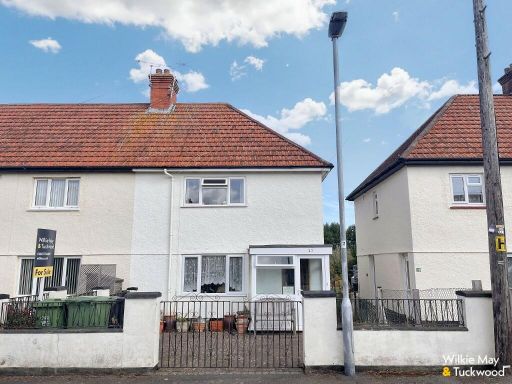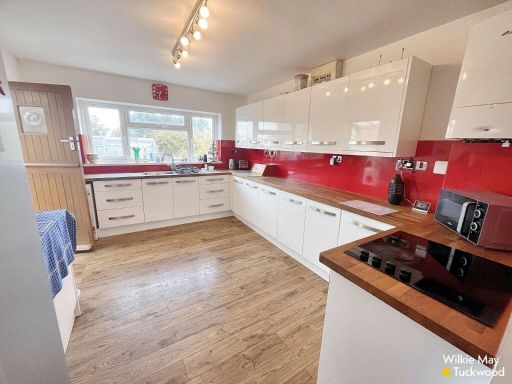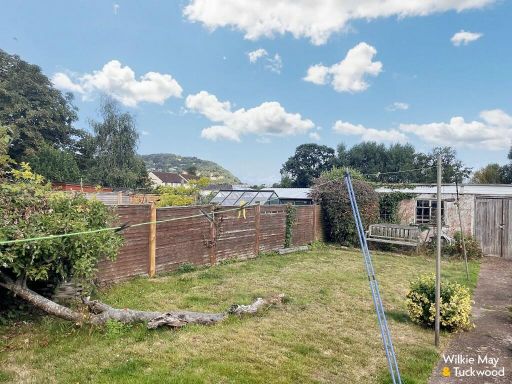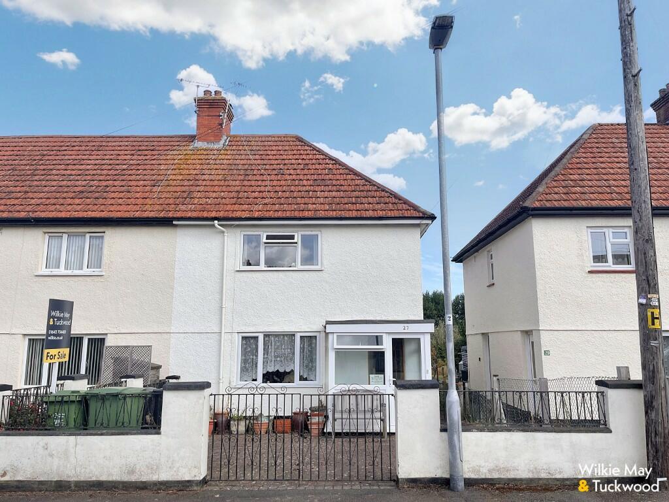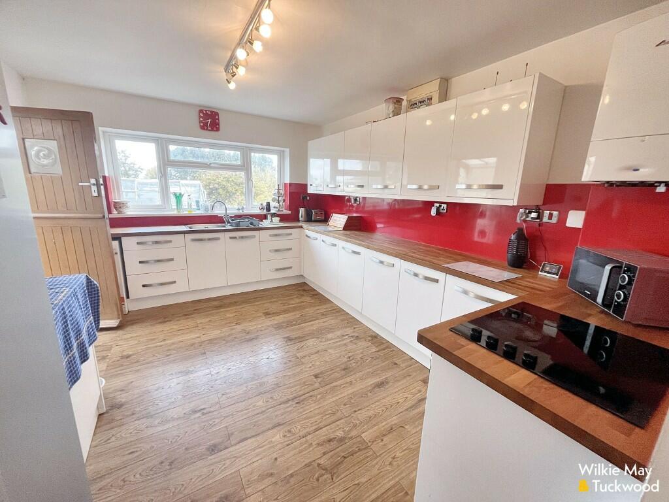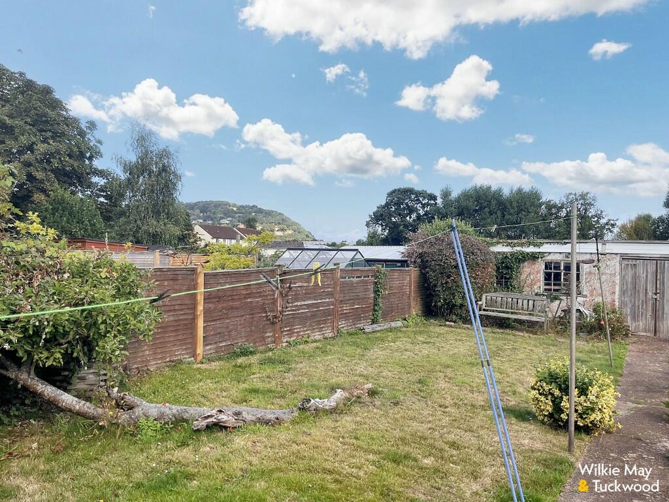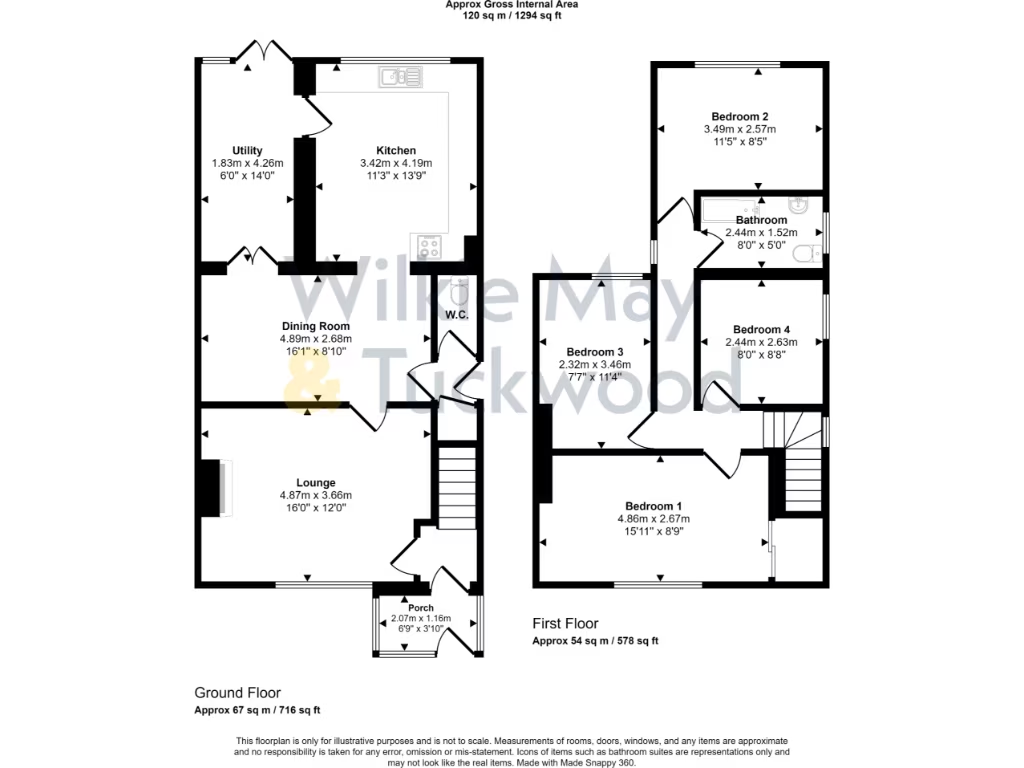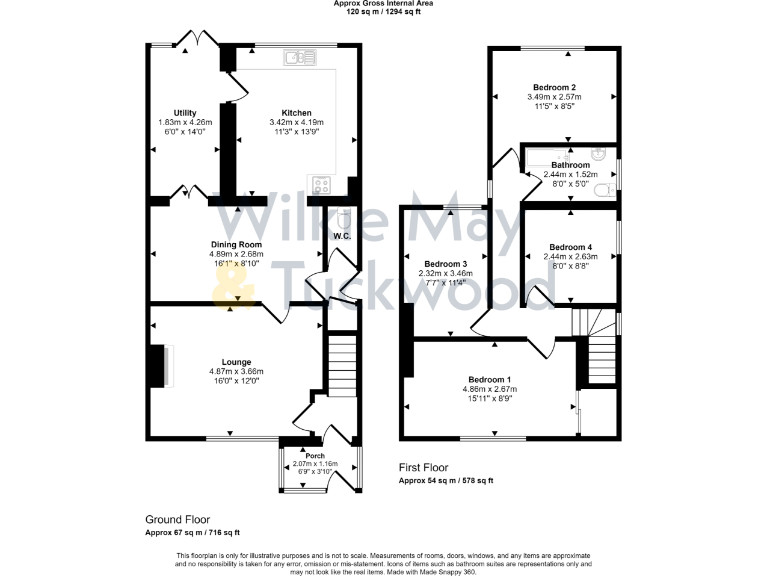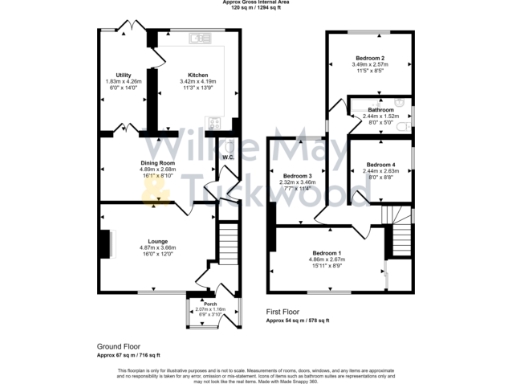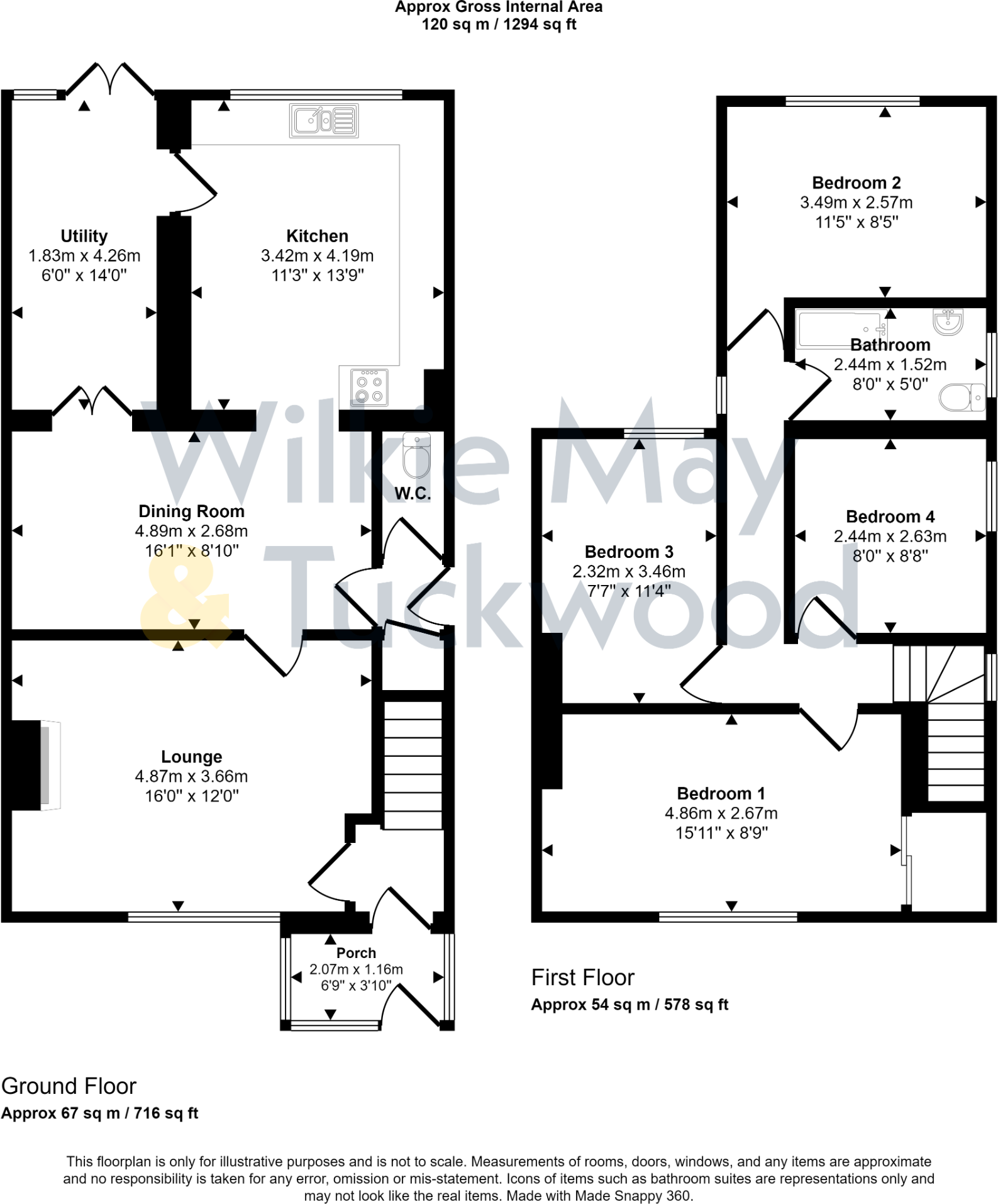Summary - 27 HAYFIELD ROAD MINEHEAD TA24 6AB
Four bedrooms across first floor, flexible family layout
Modern kitchen and bathroom, plus ground-floor WC and utility
Good-sized level rear garden with patio, greenhouse and workshop
Off-street parking to the front; pleasant rear views to North Hill
Gas central heating and double glazing throughout
Chain free; freehold tenure, council tax band B
Cavity walls likely uninsulated — may need insulation work
Neighbouring property has pedestrian right of way at rear
A generous four-bedroom end-of-terrace home on Hayfield Road, offered chain free and suited to family living. The house benefits from a modern kitchen and bathroom, gas central heating, double glazing throughout and off-street parking — practical features for everyday comfort. The level rear garden is a real asset: good-sized lawn, patio, greenhouse and a substantial powered workshop (approx 6.02m x 2.59m), plus pleasant views over the playing field towards North Hill.
The layout is traditional and family-friendly with two reception rooms, a ground-floor WC, utility room and useful porch/inner lobby with understairs storage. At about 1,294 sq ft the property gives flexible space for families needing four bedrooms, home working or hobbies. Broadband and mobile coverage are strong, and local amenities and schools are within reach.
Buyers should note this mid-20th-century home has cavity walls likely without added insulation and may benefit from further updating in places; the vendor notes a pedestrian right of way across the rear for the neighbouring property. There is one main bathroom upstairs (plus ground-floor WC). The house is freehold, council tax band B and sits in a generally average-deprivation area with low flood risk.
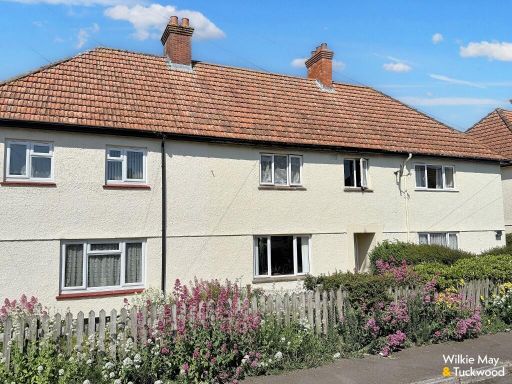 3 bedroom terraced house for sale in Hayfield Road, Minehead, Somerset, TA24 — £185,000 • 3 bed • 1 bath • 780 ft²
3 bedroom terraced house for sale in Hayfield Road, Minehead, Somerset, TA24 — £185,000 • 3 bed • 1 bath • 780 ft²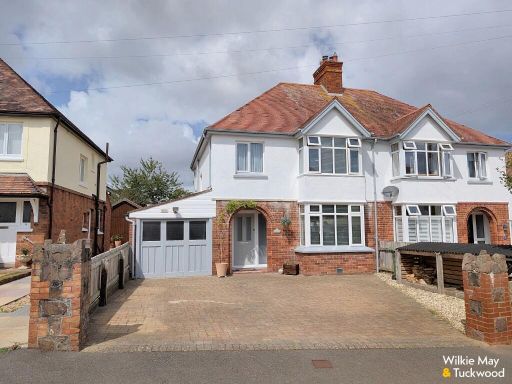 3 bedroom semi-detached house for sale in Spring Gardens, Minehead, Somerset, TA24 — £375,000 • 3 bed • 2 bath • 1547 ft²
3 bedroom semi-detached house for sale in Spring Gardens, Minehead, Somerset, TA24 — £375,000 • 3 bed • 2 bath • 1547 ft²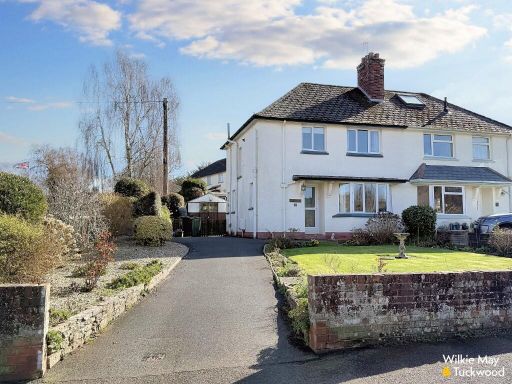 2 bedroom semi-detached house for sale in Periton Lane, Minehead, Somerset, TA24 — £260,000 • 2 bed • 1 bath • 814 ft²
2 bedroom semi-detached house for sale in Periton Lane, Minehead, Somerset, TA24 — £260,000 • 2 bed • 1 bath • 814 ft²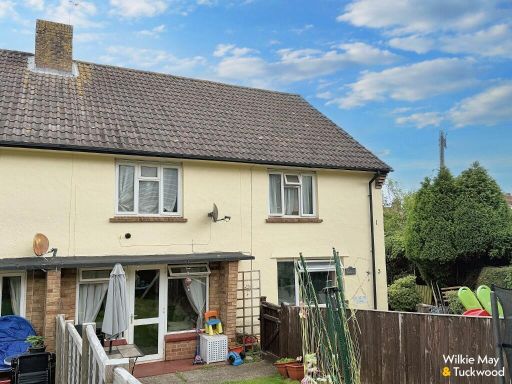 2 bedroom ground floor flat for sale in Marley Close, Minehead, Somerset, TA24 — £158,950 • 2 bed • 1 bath • 513 ft²
2 bedroom ground floor flat for sale in Marley Close, Minehead, Somerset, TA24 — £158,950 • 2 bed • 1 bath • 513 ft²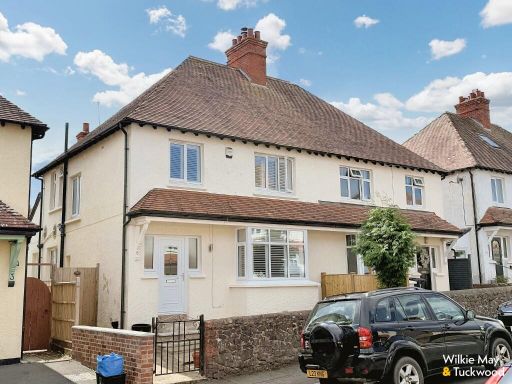 3 bedroom semi-detached house for sale in Poundfield Road, Minehead, Somerset, TA24 — £360,000 • 3 bed • 1 bath • 1118 ft²
3 bedroom semi-detached house for sale in Poundfield Road, Minehead, Somerset, TA24 — £360,000 • 3 bed • 1 bath • 1118 ft²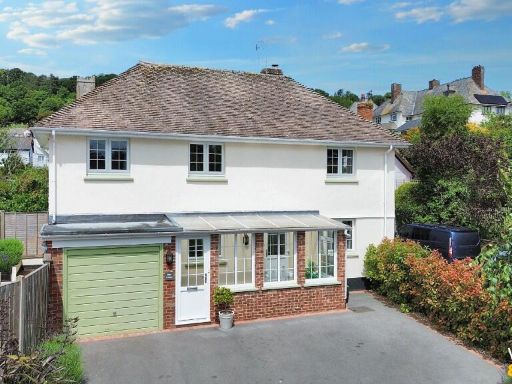 3 bedroom semi-detached house for sale in Middle Street, Minehead, Somerset, TA24 — £475,000 • 3 bed • 1 bath • 1206 ft²
3 bedroom semi-detached house for sale in Middle Street, Minehead, Somerset, TA24 — £475,000 • 3 bed • 1 bath • 1206 ft²