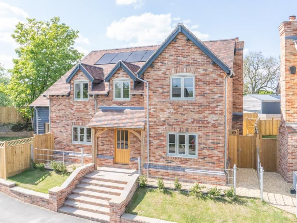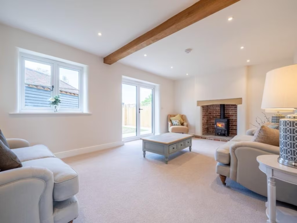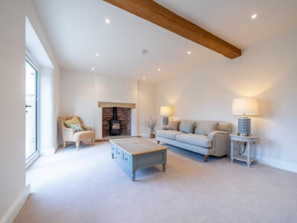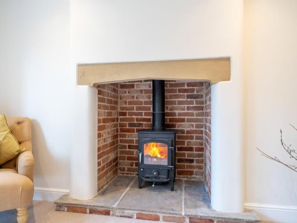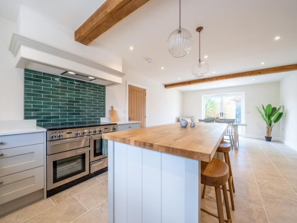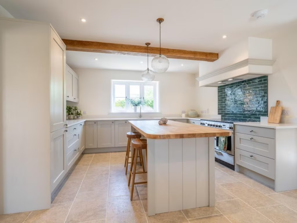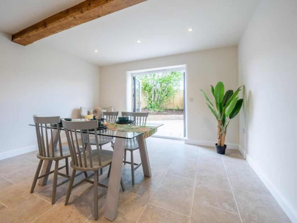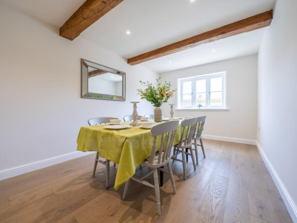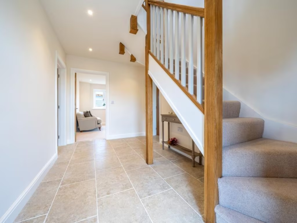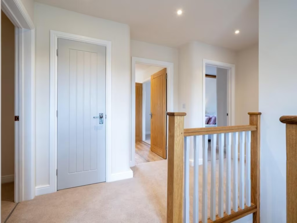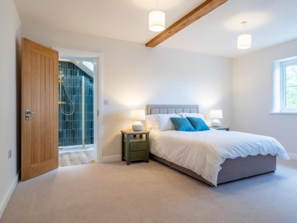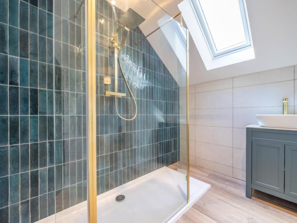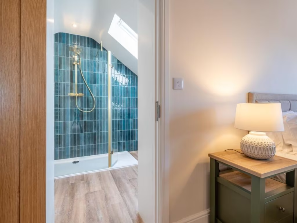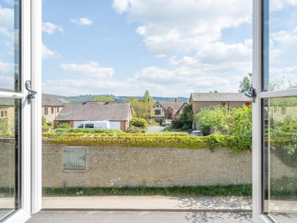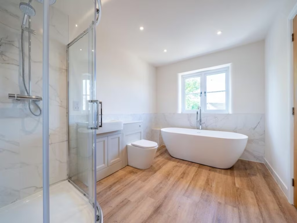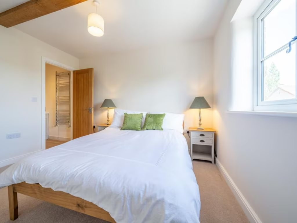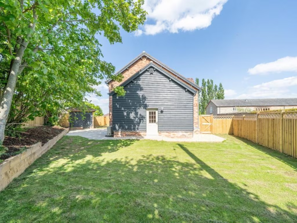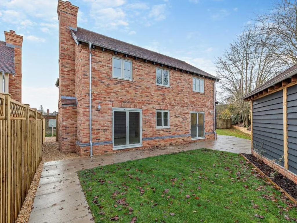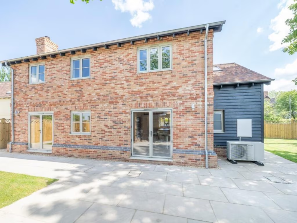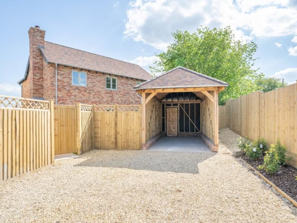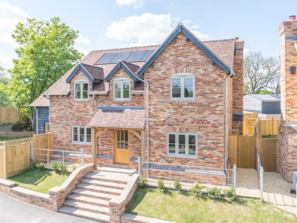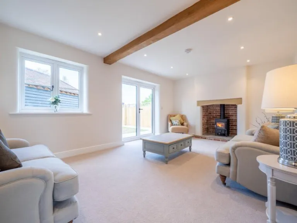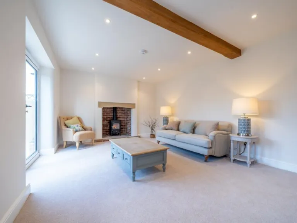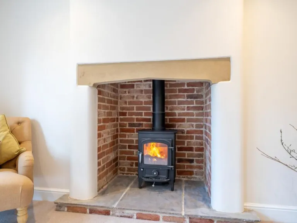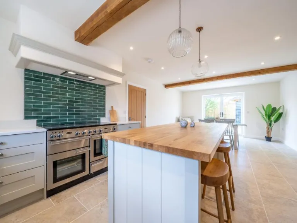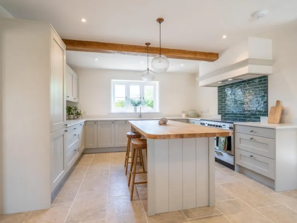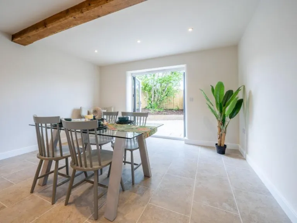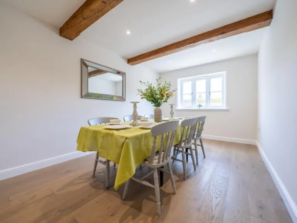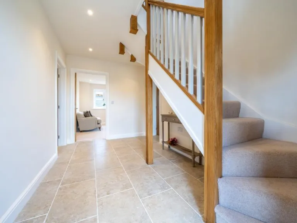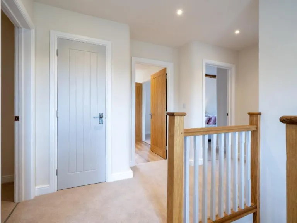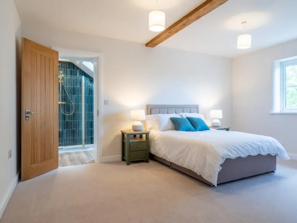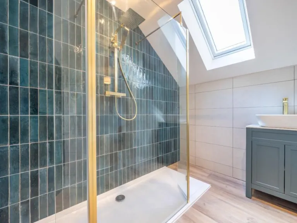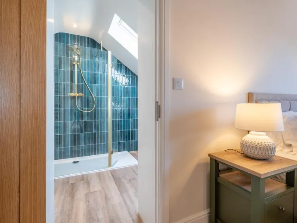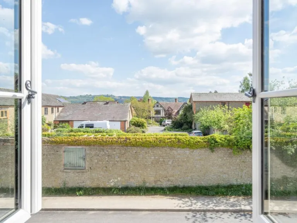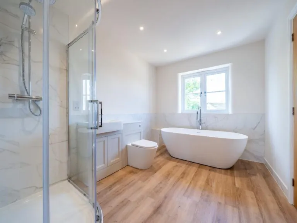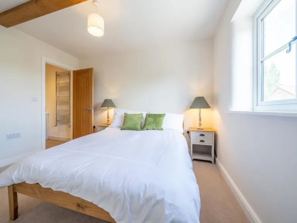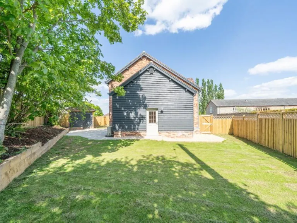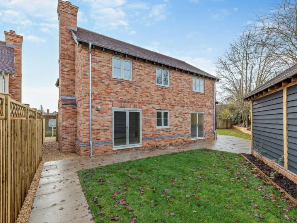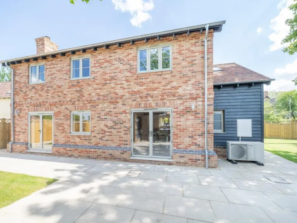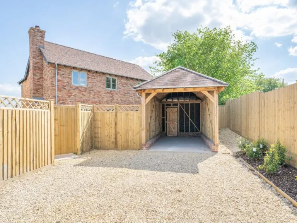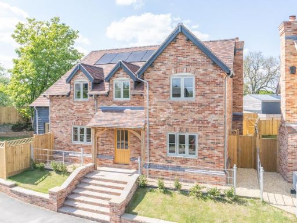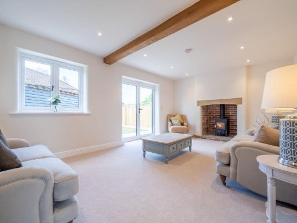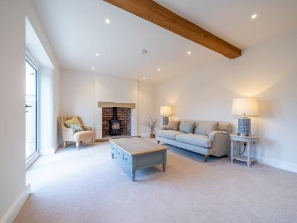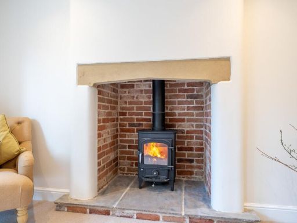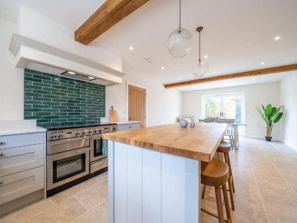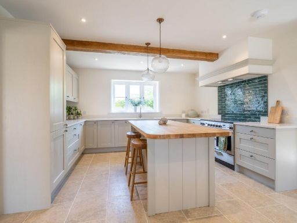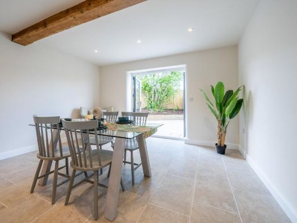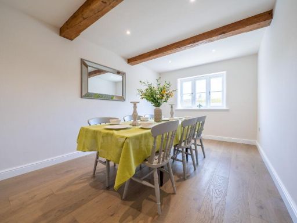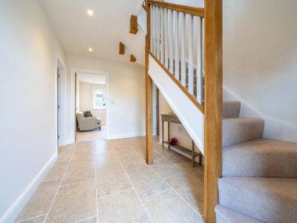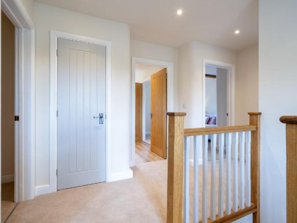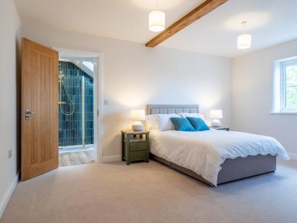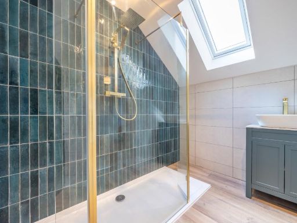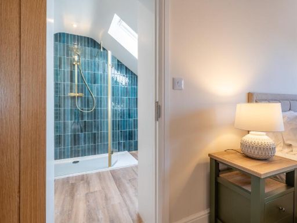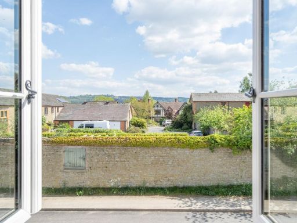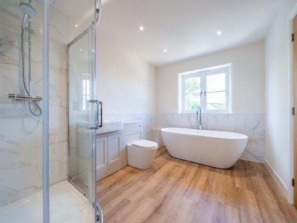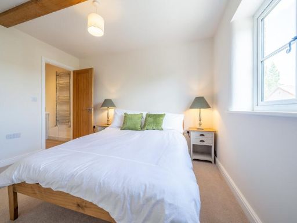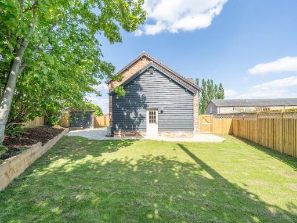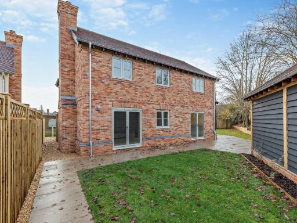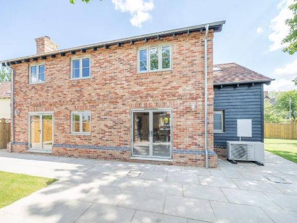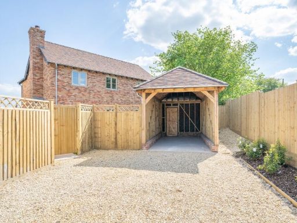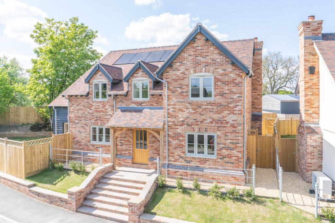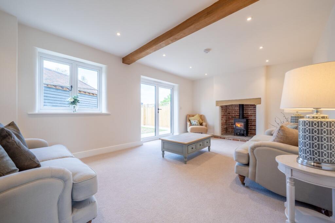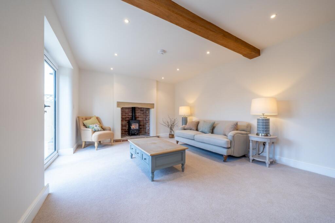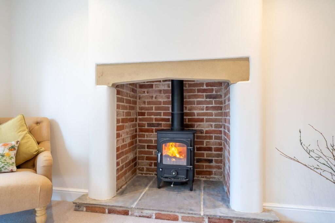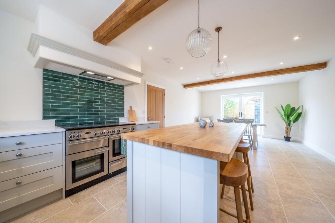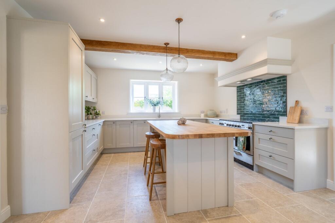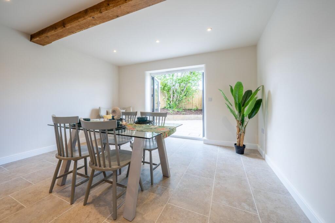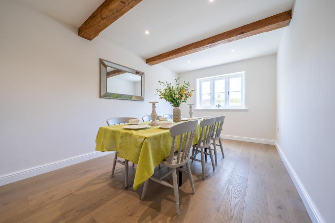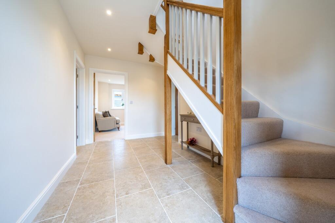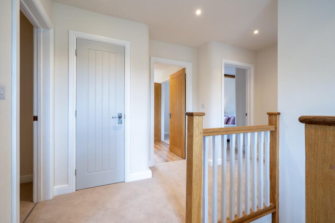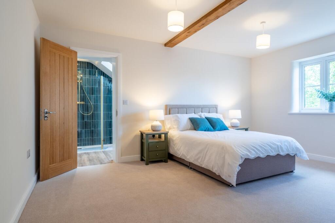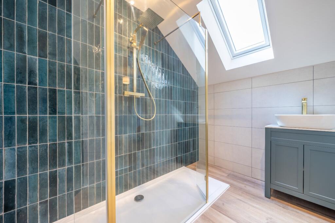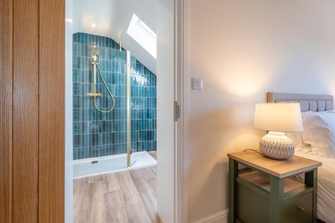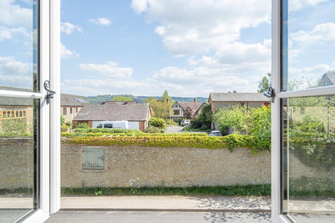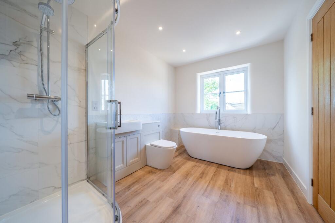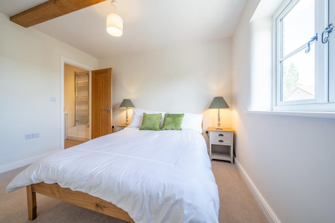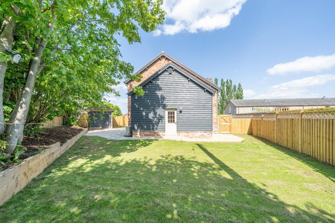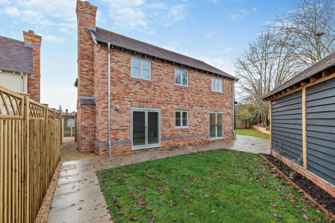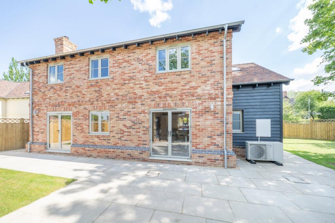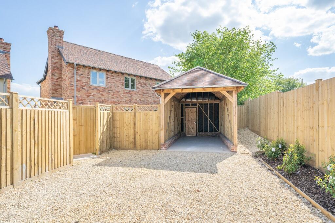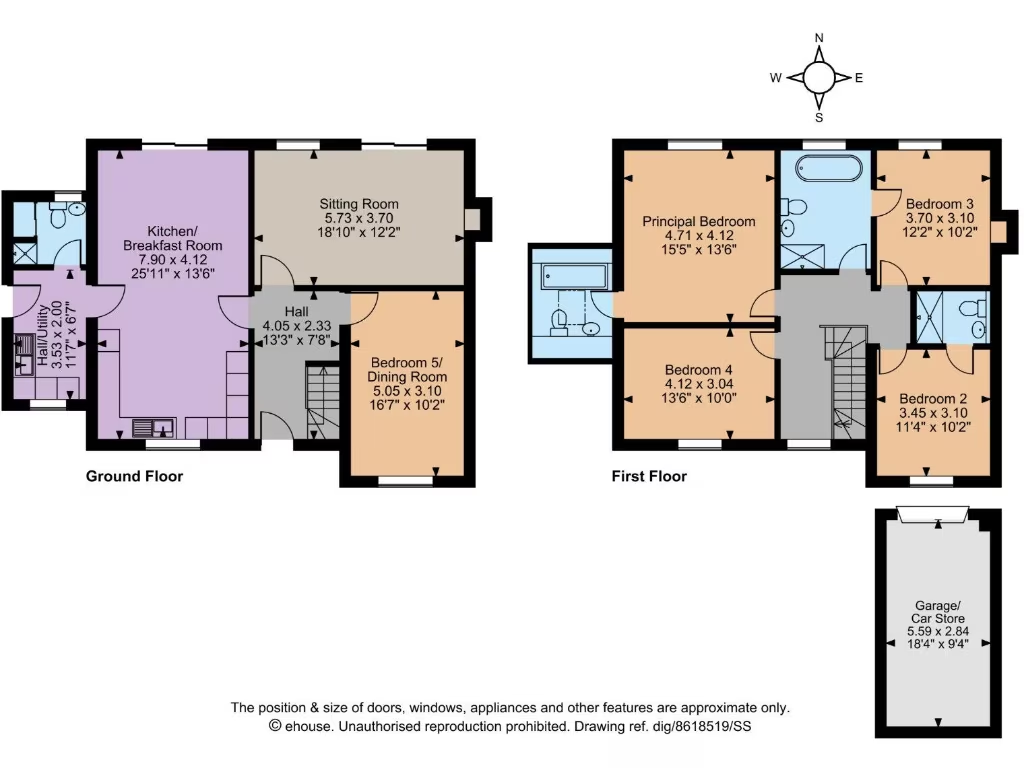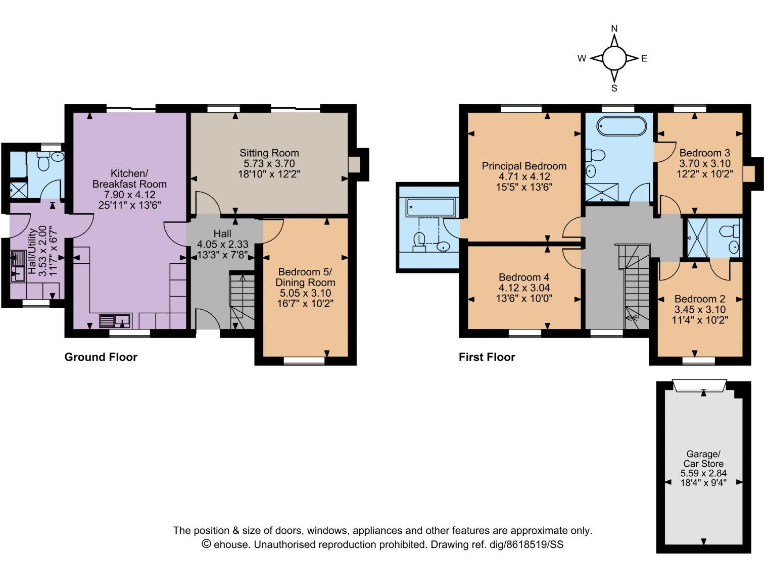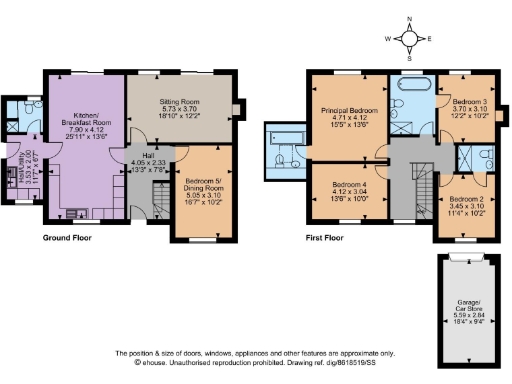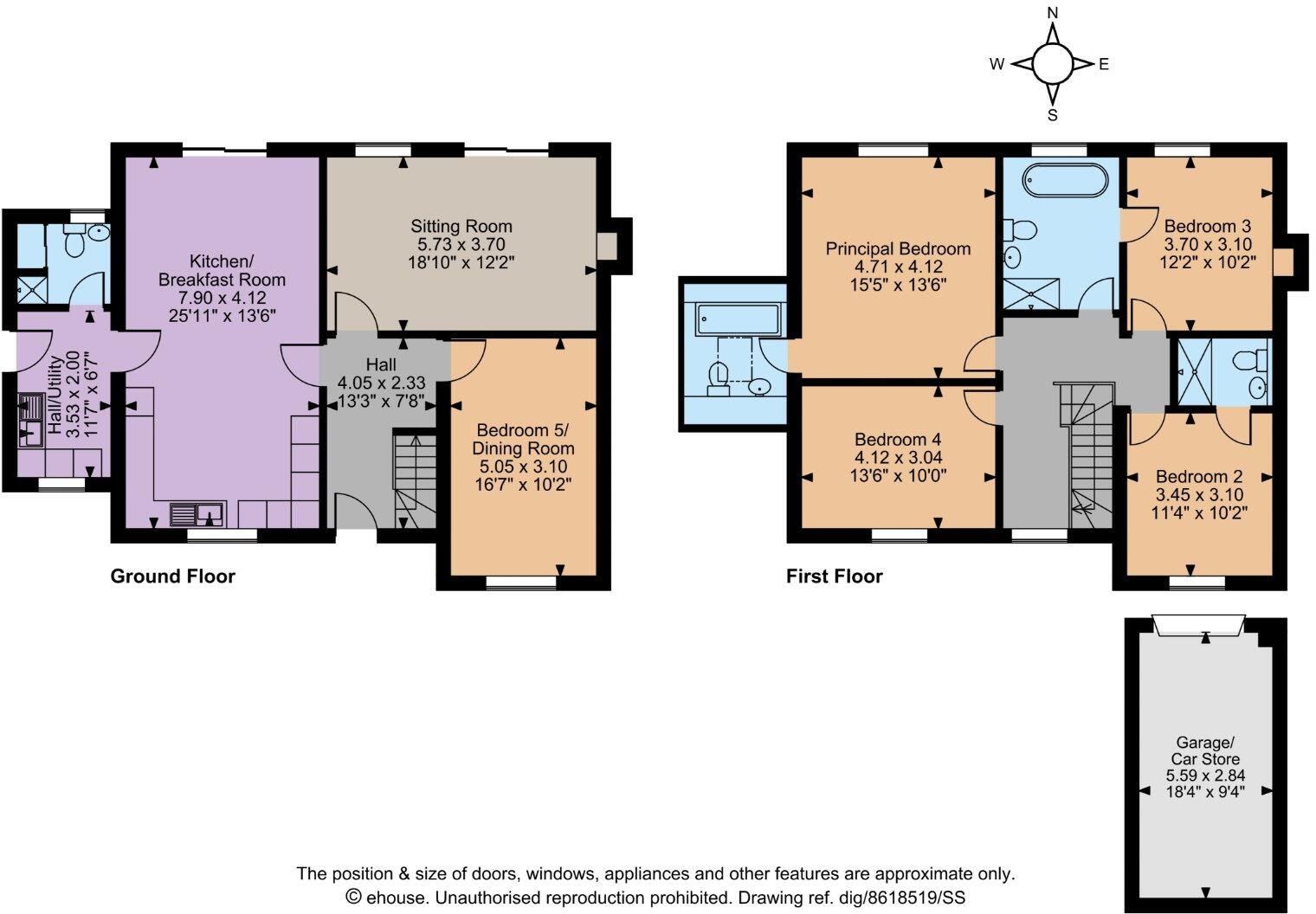Summary - BURY COURT BARNS 2 BURY COURT PARK WIGMORE LEOMINSTER HR6 9US
5 bed 4 bath Detached
Spacious five-bedroom country family home with designer kitchen and large garden.
Select development of only five homes
Largest plot with generous corner garden and sandstone terrace
Designer Second Nature kitchen, oak island, bi-fold doors
Five bedrooms, four bathrooms; downstairs shower room and utility
Oak-framed car barn and gravel parking for multiple cars
EPC B and solar panels, but oil-fired boiler (private fuel)
Traditional granite walls assumed with limited insulation
Double glazing fitted before 2002; potential upgrade work needed
Ashmore House is the largest home on a select development of five, set on a generous corner plot in Wigmore. Finished to a high standard by a local developer known for mixing heritage character with modern amenities, the house offers five bedrooms (one flexible as a dining room/bedroom 5), four bathrooms and nearly 1,610 sq ft of well-planned living space. The designer Second Nature kitchen, oak-topped island and bi-fold doors create an attractive kitchen/family heart, opening directly to the garden for easy inside–outside living.
Ground-floor living is practical: a sitting room with engineered oak, an inglenook with Clearview wood-burning stove, a utility and a downstairs shower room provide flexible, accessible accommodation. Upstairs are four double bedrooms, two en suites and a family bathroom; many rooms have countryside views and bespoke wardrobes with attractive detailing and exposed beams.
Outside, the property benefits from a private lawned garden, sandstone terrace, gravel parking and an oak-framed car barn. Solar panels and an EPC rating of B help running costs, but the house uses oil-fired boiler heating (private supply) and some traditional wall construction is recorded as granite/whinstone with assumed limited insulation. Double glazing is installed but predates 2002. Prospective buyers should note these elements when considering long-term running and improvement plans.
This home will suit families seeking a spacious, characterful new build in a village with strong community amenities and good local schools. It also offers refurbishment potential for buyers wanting to personalise finishes or improve insulation and heating systems in line with individual priorities.
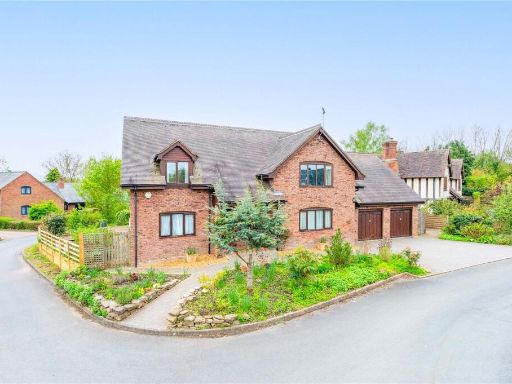 4 bedroom house for sale in Bury Court Park, Wigmore, Leominster, HR6 — £750,000 • 4 bed • 3 bath • 3474 ft²
4 bedroom house for sale in Bury Court Park, Wigmore, Leominster, HR6 — £750,000 • 4 bed • 3 bath • 3474 ft²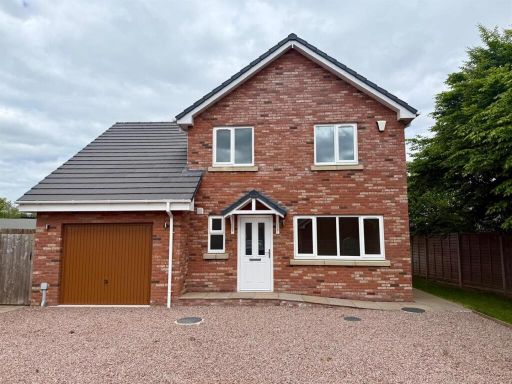 4 bedroom detached house for sale in Church View, Norton Canon, Hereford, HR4 — £425,000 • 4 bed • 2 bath • 1478 ft²
4 bedroom detached house for sale in Church View, Norton Canon, Hereford, HR4 — £425,000 • 4 bed • 2 bath • 1478 ft²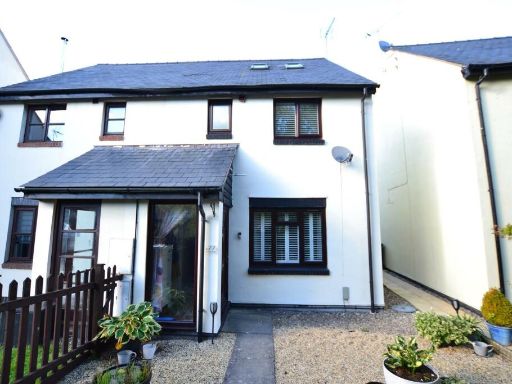 3 bedroom semi-detached house for sale in Kings Meadow, Wigmore, HR6 — £217,500 • 3 bed • 1 bath • 840 ft²
3 bedroom semi-detached house for sale in Kings Meadow, Wigmore, HR6 — £217,500 • 3 bed • 1 bath • 840 ft²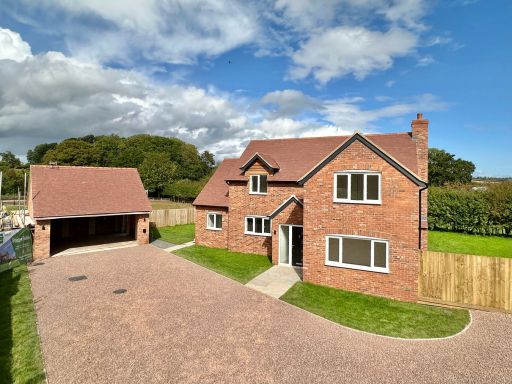 4 bedroom detached house for sale in Lower Eggleton, Herefordshire, HR8 — £600,000 • 4 bed • 2 bath
4 bedroom detached house for sale in Lower Eggleton, Herefordshire, HR8 — £600,000 • 4 bed • 2 bath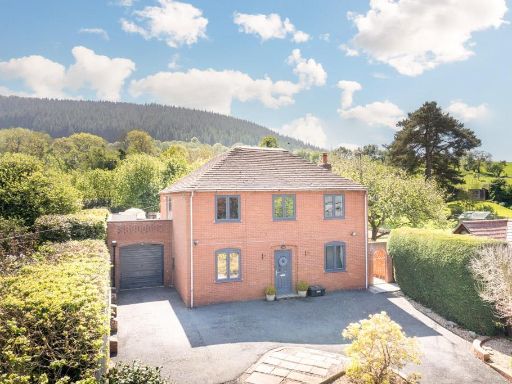 4 bedroom detached house for sale in Leinthall Starkes, Ludlow, SY8 — £485,000 • 4 bed • 2 bath • 2000 ft²
4 bedroom detached house for sale in Leinthall Starkes, Ludlow, SY8 — £485,000 • 4 bed • 2 bath • 2000 ft²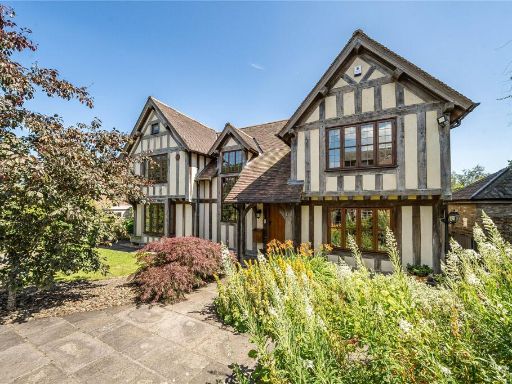 4 bedroom detached house for sale in Bury Court Park, Wigmore, Leominster, Herefordshire, HR6 — £860,000 • 4 bed • 2 bath • 2488 ft²
4 bedroom detached house for sale in Bury Court Park, Wigmore, Leominster, Herefordshire, HR6 — £860,000 • 4 bed • 2 bath • 2488 ft²