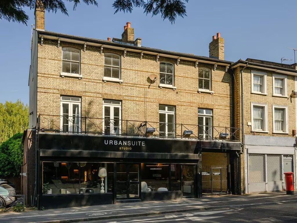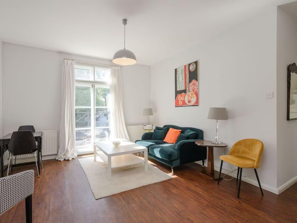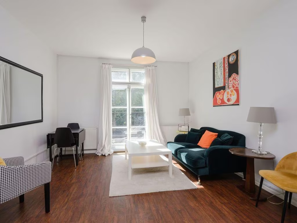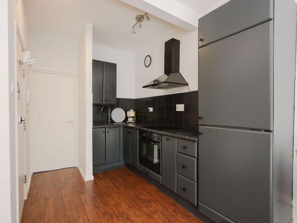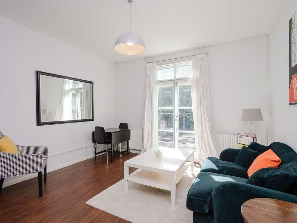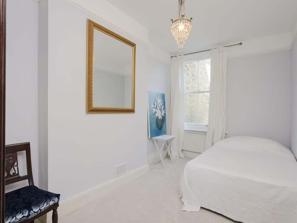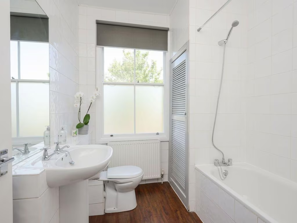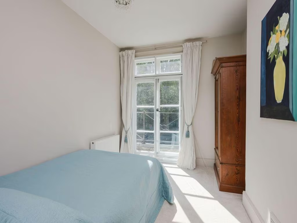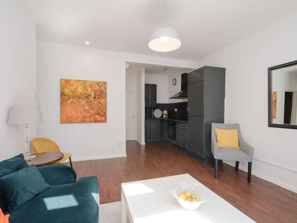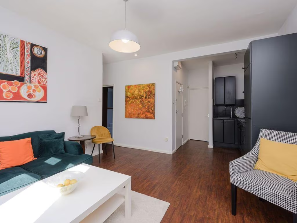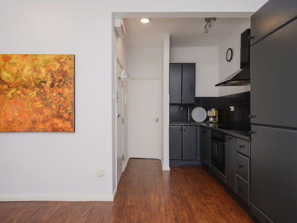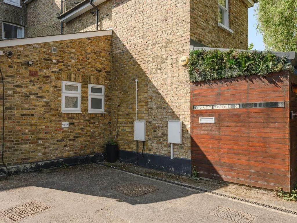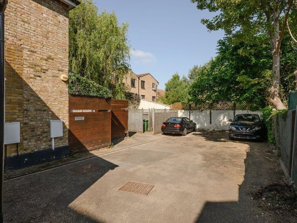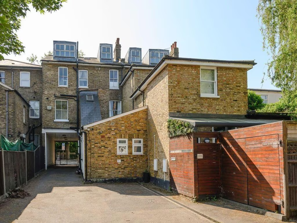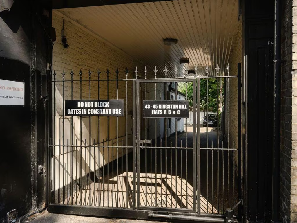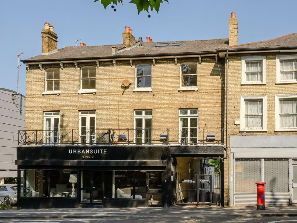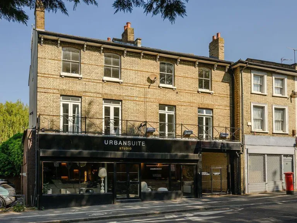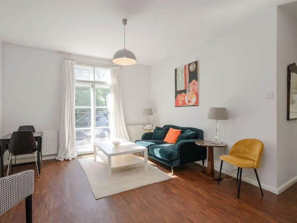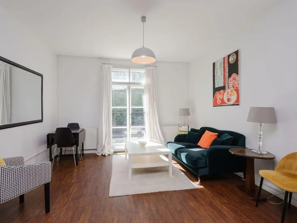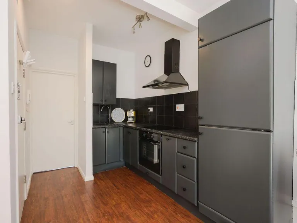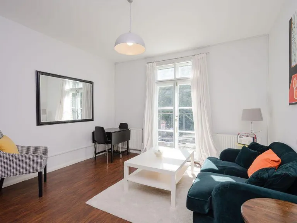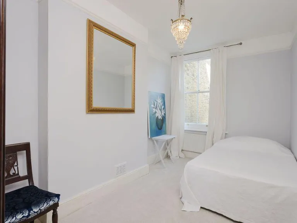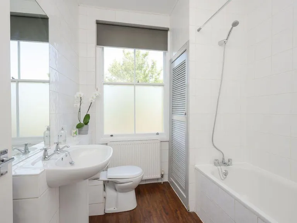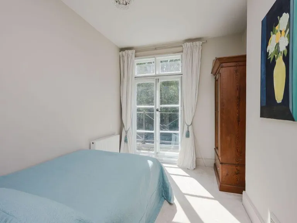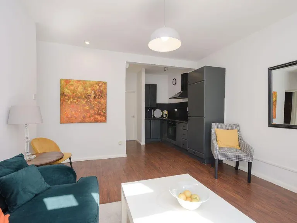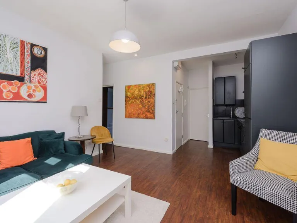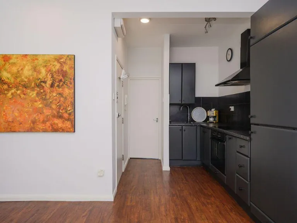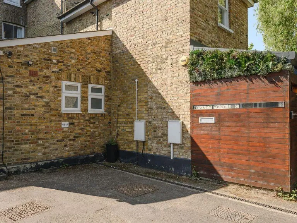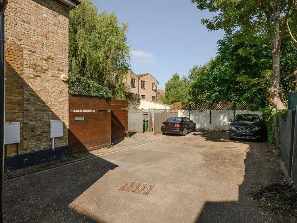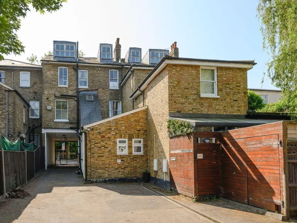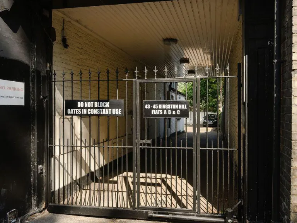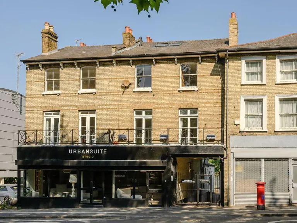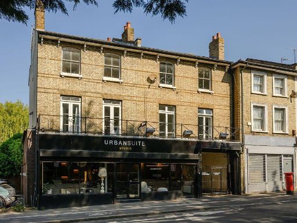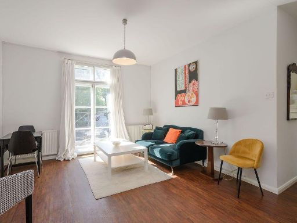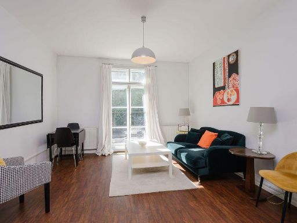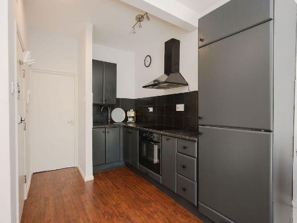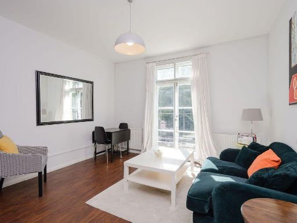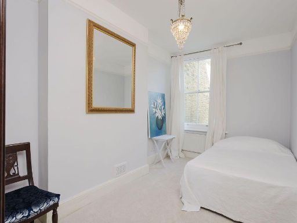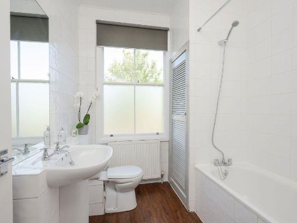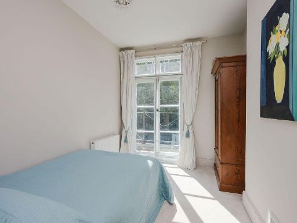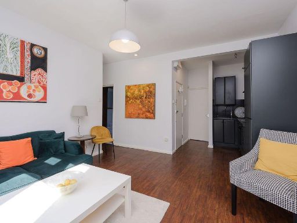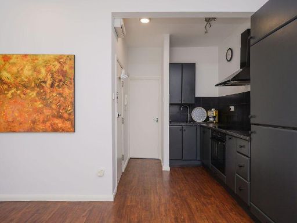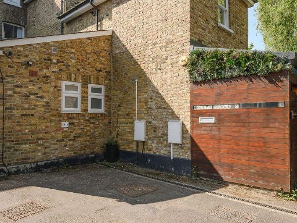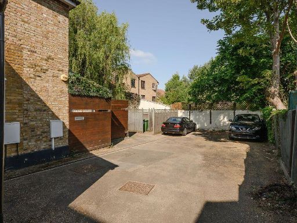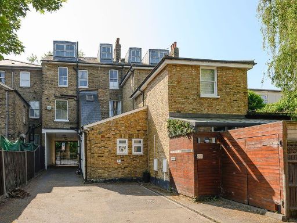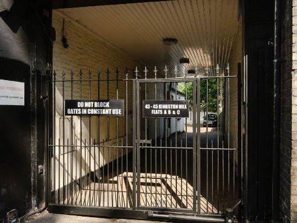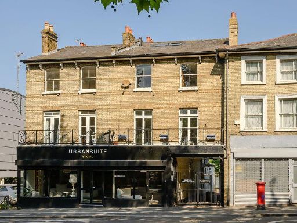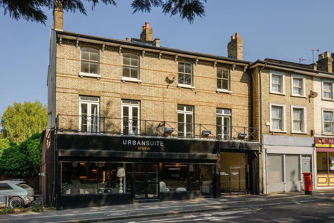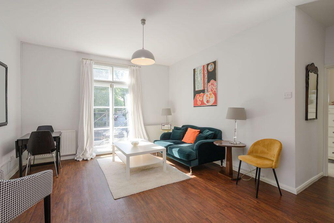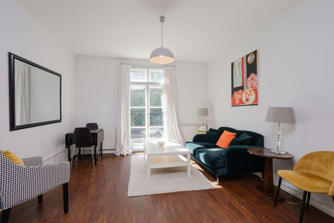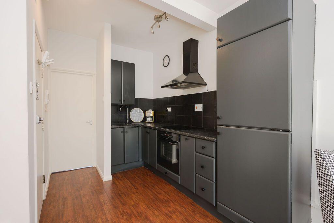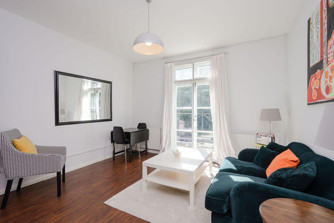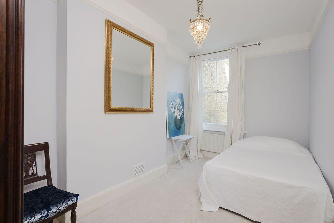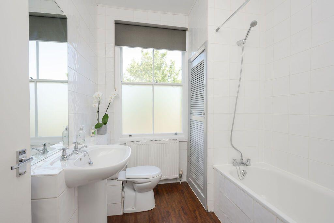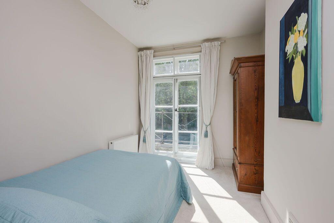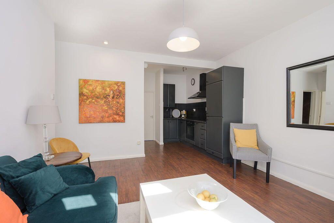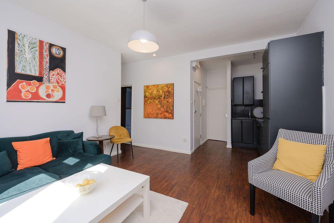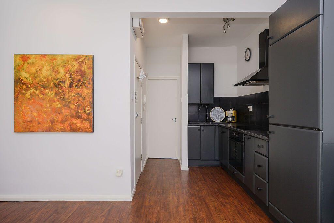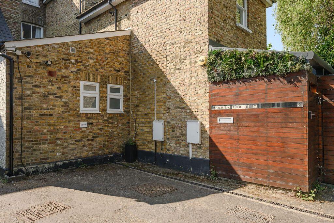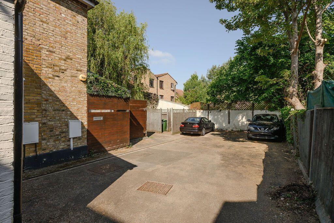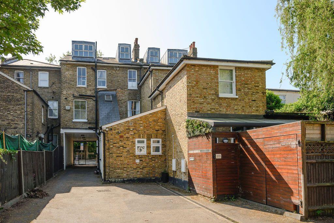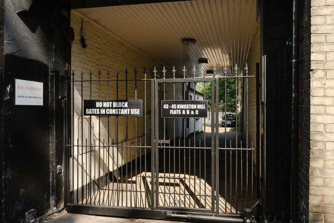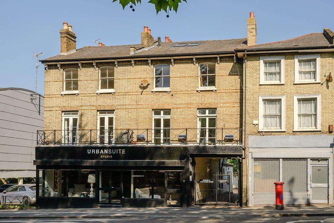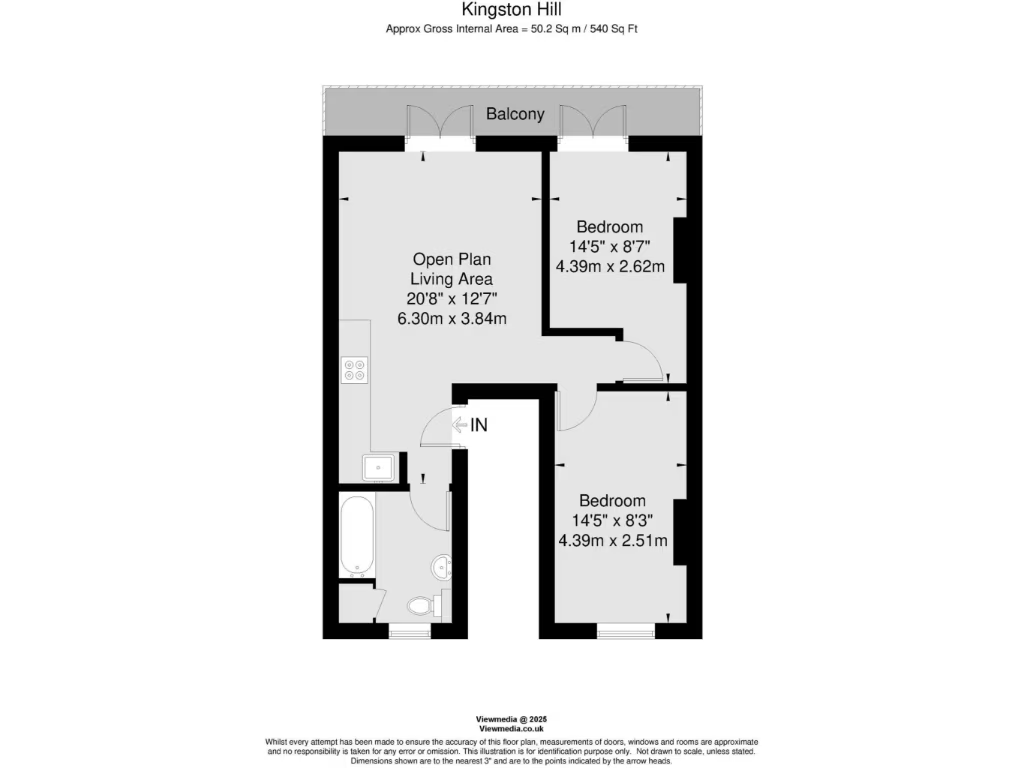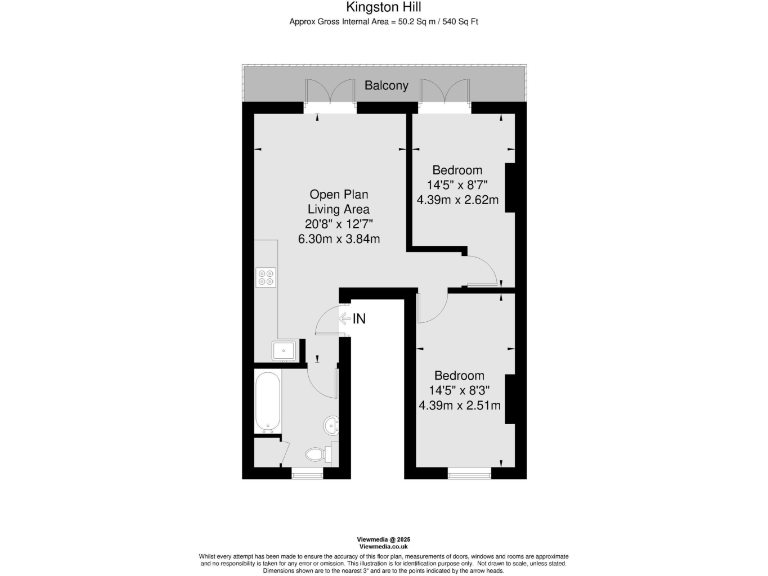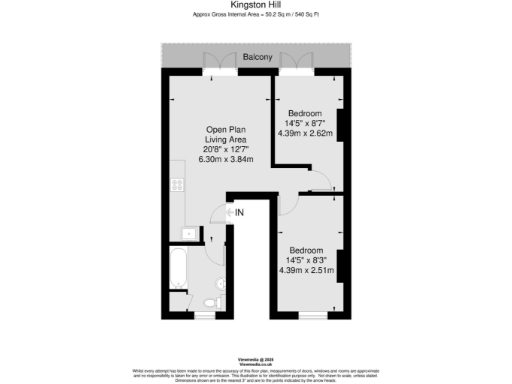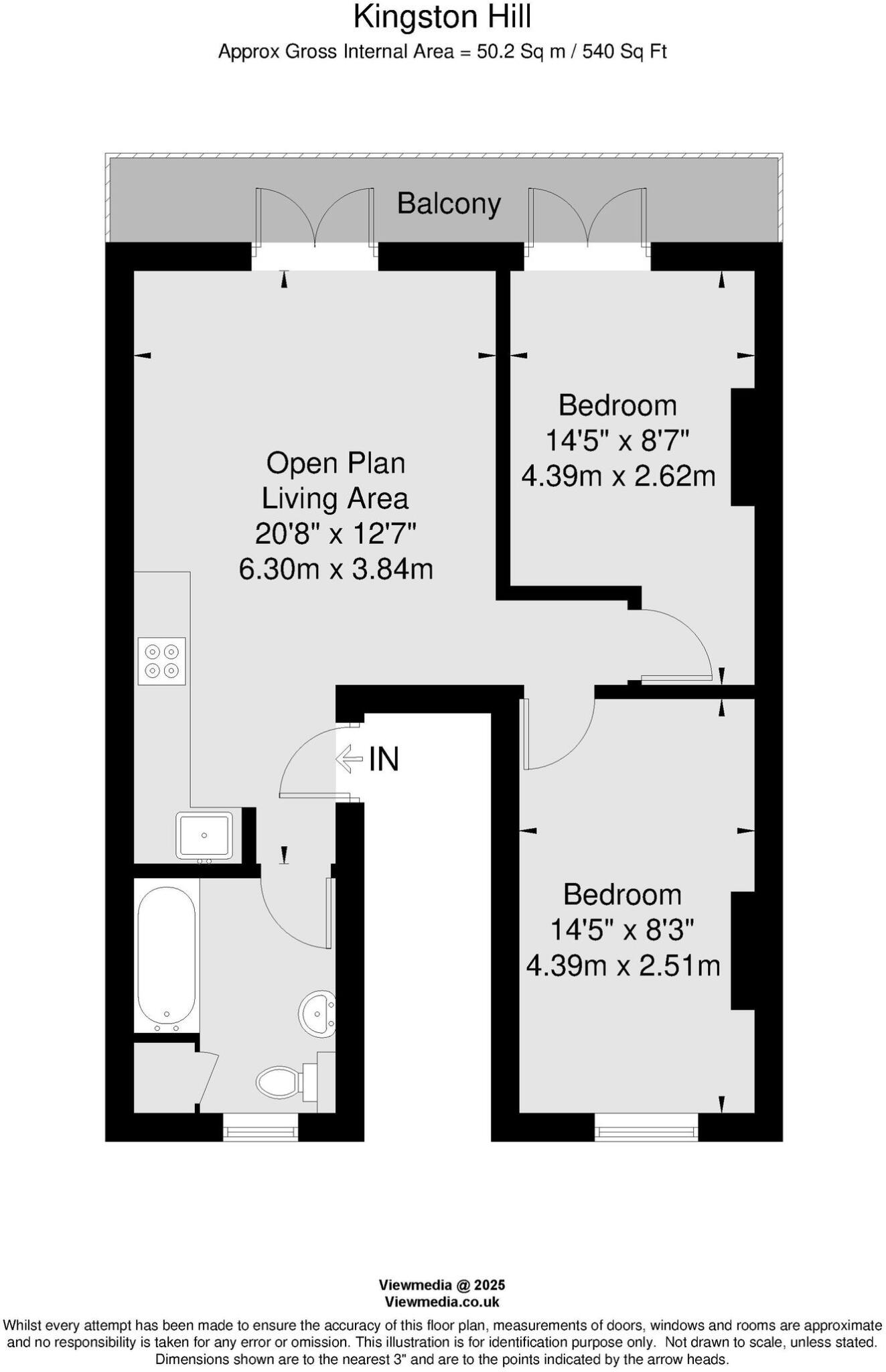Summary - 45A KINGSTON HILL, KINGSTON UPON THAMES KT2 7PS
2 bed 1 bath Flat
Two double bedrooms in a compact 540 sq ft layout
Bright open-plan reception/kitchen with balcony access
Private allocated off-street parking space included
Long lease: circa 142 years remaining; no onward chain
Service charge approx. £1,200 pa; ground rent TBC
Built 1930s–40s; solid brick construction, possible insulation upgrade
Gas central heating (combi boiler serviced Sept 2024) and double glazing
Small development; limited overall internal space for larger families
Set within a small gated development at the top of Kingston Hill, this two double-bedroom apartment presents a bright, open-plan layout arranged over 540 sq ft. The living space benefits from large windows and a private front balcony, while a modern fitted kitchen and bathroom keep the interior tidy and move-in ready. Secure allocated off-street parking, a bicycle store and gated entry add practical convenience for daily life.
The long lease (circa 142 years) and no onward chain make the property straightforward to purchase for first-time buyers or investors seeking reliable rental potential close to Norbiton and Kingston stations. The location is a major strength: Richmond Park (Kingston Gate), Kingston Hospital and the town centre are all within easy walking distance, with excellent local schools and leisure facilities nearby.
Notable costs and considerations are straightforward: an annual service charge of about £1,200 covers communal lighting, gate servicing and insurance; ground rent is to be confirmed. The building dates from the 1930s–40s with solid-brick construction (assumed without cavity insulation), so future buyers should budget for any desired insulation or retrofit works. Overall this is a compact, well-presented apartment offering convenient, low-maintenance central Kingston living with clear potential for both owner-occupiers and investors.
 2 bedroom flat for sale in Kingston Hill, Kingston Upon Thames, KT2 — £375,000 • 2 bed • 2 bath • 613 ft²
2 bedroom flat for sale in Kingston Hill, Kingston Upon Thames, KT2 — £375,000 • 2 bed • 2 bath • 613 ft²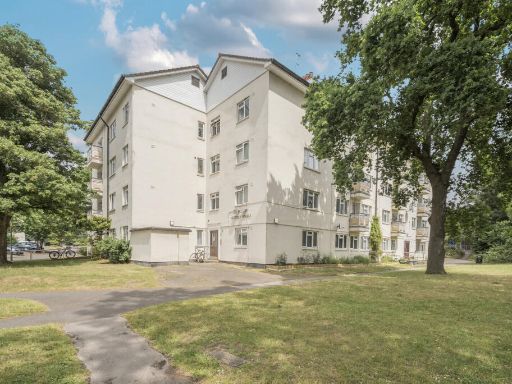 2 bedroom flat for sale in Kingsnympton Park, Kingston Upon Thames, KT2 — £329,950 • 2 bed • 1 bath • 721 ft²
2 bedroom flat for sale in Kingsnympton Park, Kingston Upon Thames, KT2 — £329,950 • 2 bed • 1 bath • 721 ft²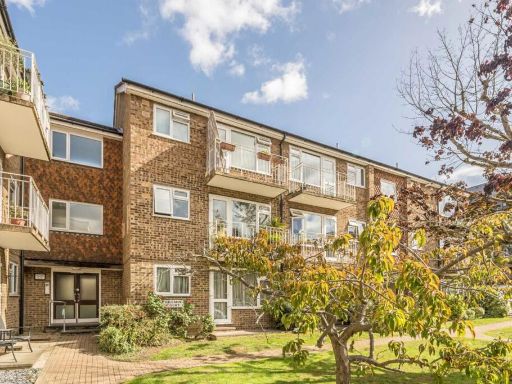 2 bedroom flat for sale in Crescent Road, Kingston Upon Thames, KT2 — £399,950 • 2 bed • 1 bath • 689 ft²
2 bedroom flat for sale in Crescent Road, Kingston Upon Thames, KT2 — £399,950 • 2 bed • 1 bath • 689 ft²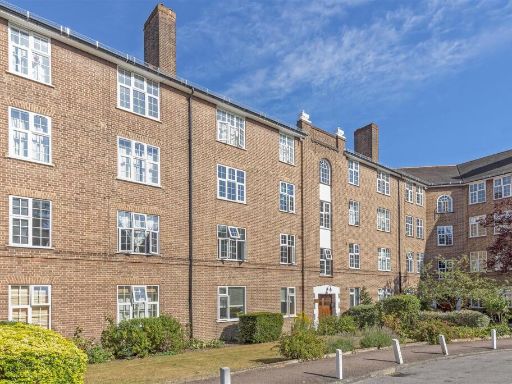 2 bedroom flat for sale in Birkenhead Avenue, Kingston Upon Thames, KT2 — £375,000 • 2 bed • 1 bath • 758 ft²
2 bedroom flat for sale in Birkenhead Avenue, Kingston Upon Thames, KT2 — £375,000 • 2 bed • 1 bath • 758 ft²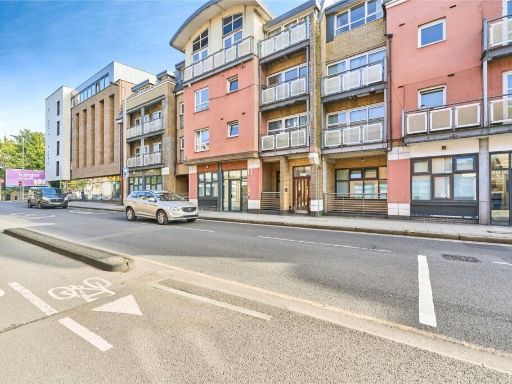 2 bedroom flat for sale in London Road, Kingston upon Thames, KT2 — £290,000 • 2 bed • 2 bath • 553 ft²
2 bedroom flat for sale in London Road, Kingston upon Thames, KT2 — £290,000 • 2 bed • 2 bath • 553 ft²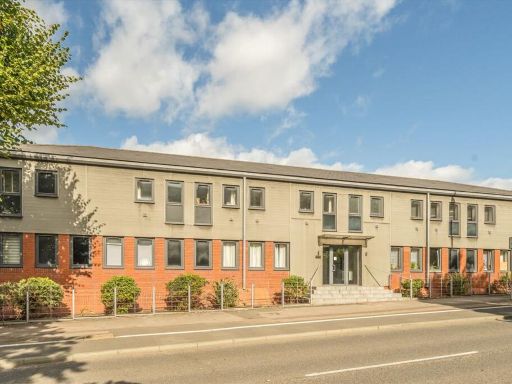 1 bedroom flat for sale in Kingston Hill, Kingston Upon Thames, KT2 — £325,000 • 1 bed • 1 bath • 480 ft²
1 bedroom flat for sale in Kingston Hill, Kingston Upon Thames, KT2 — £325,000 • 1 bed • 1 bath • 480 ft²