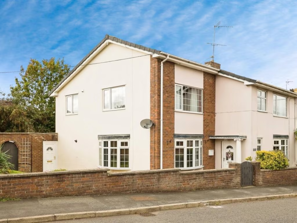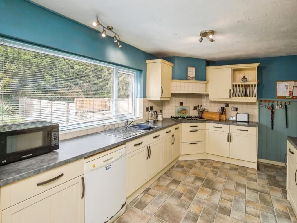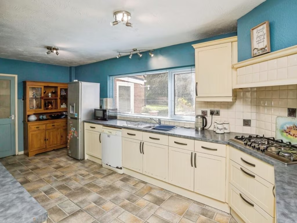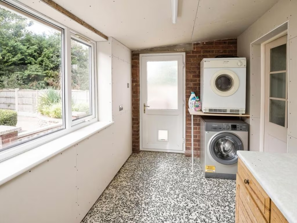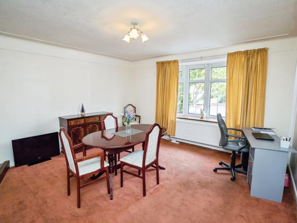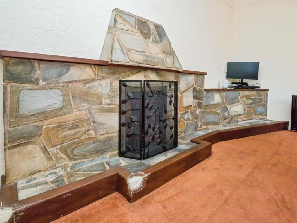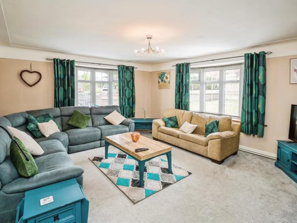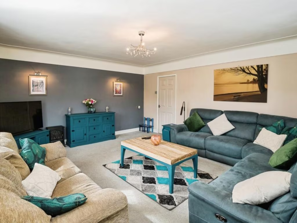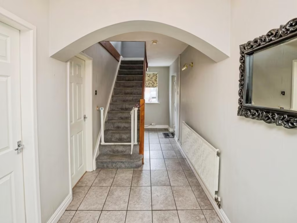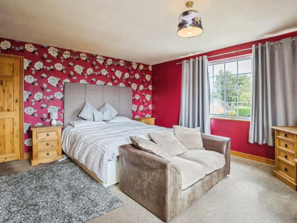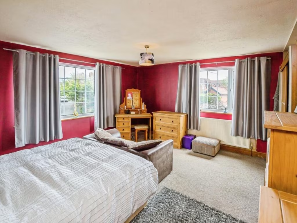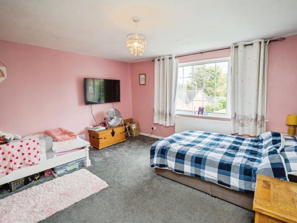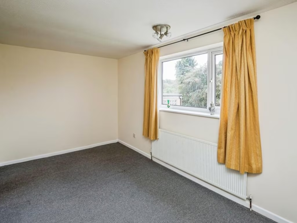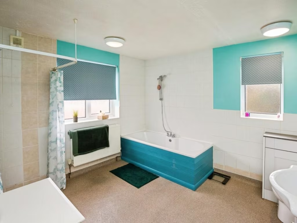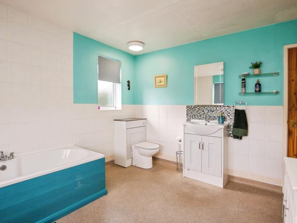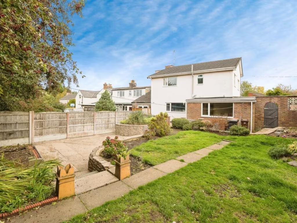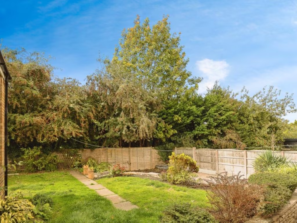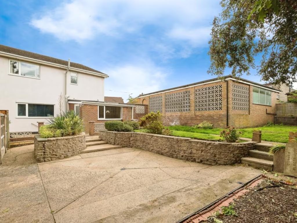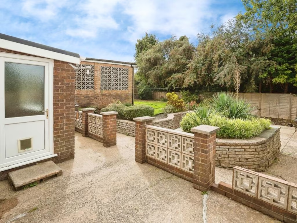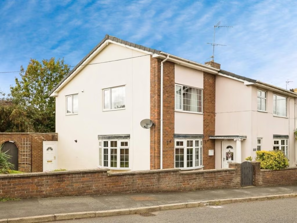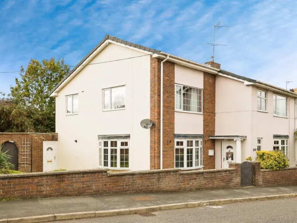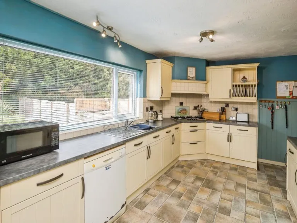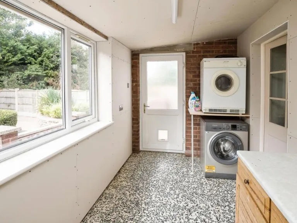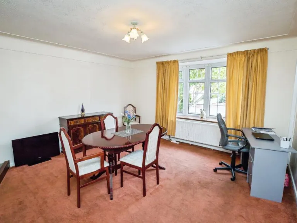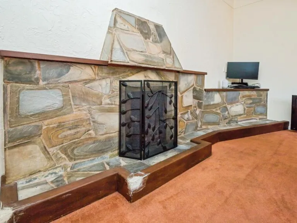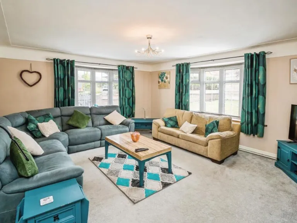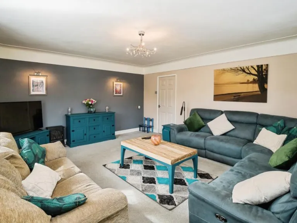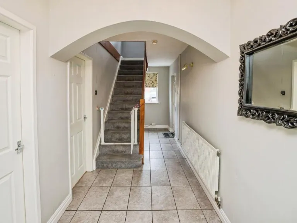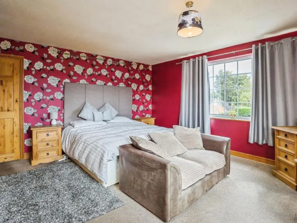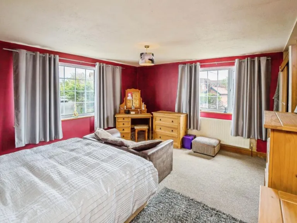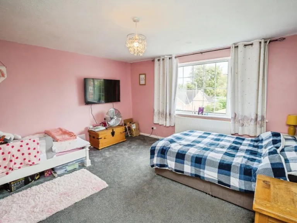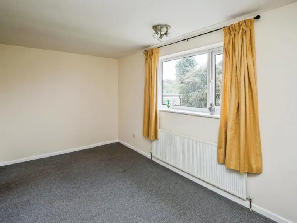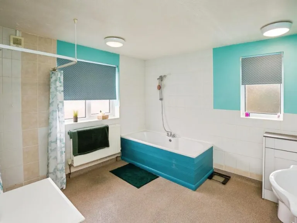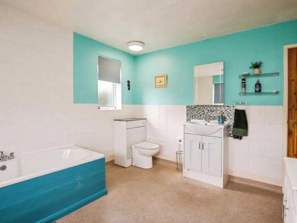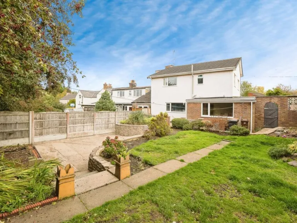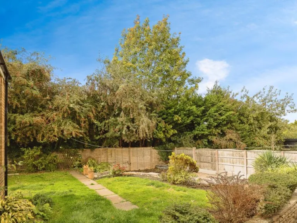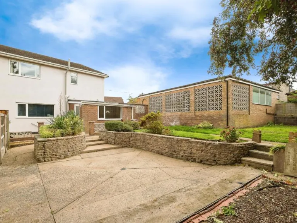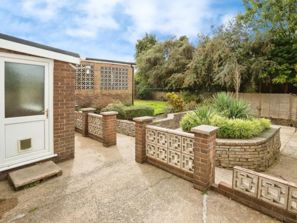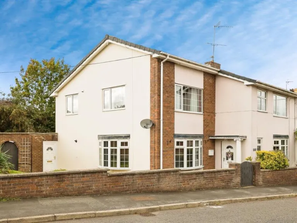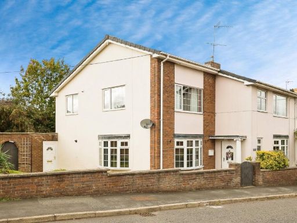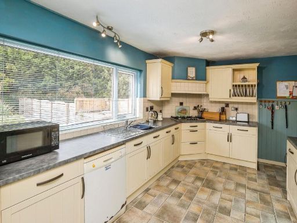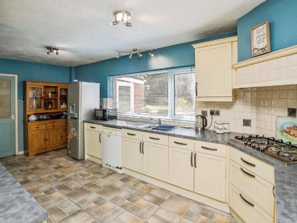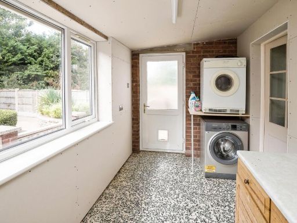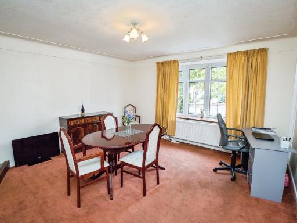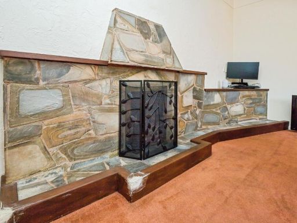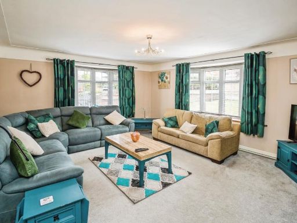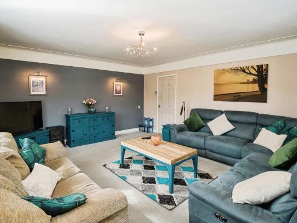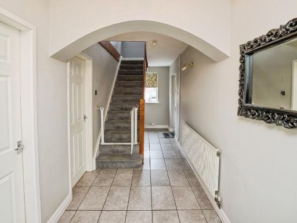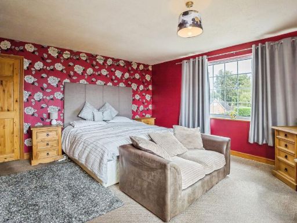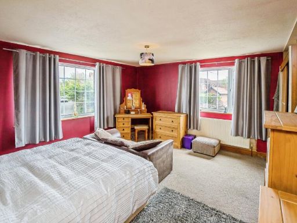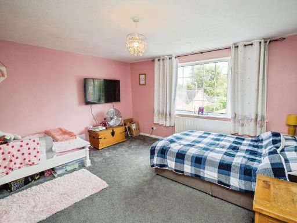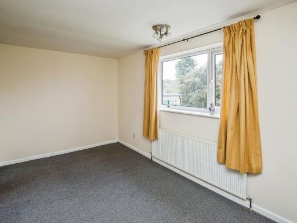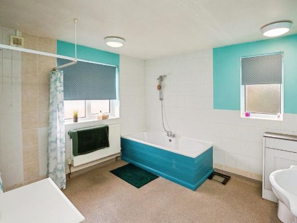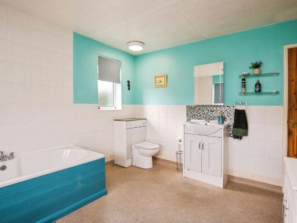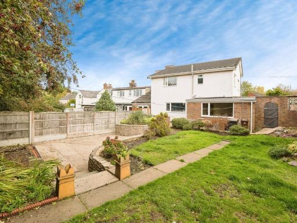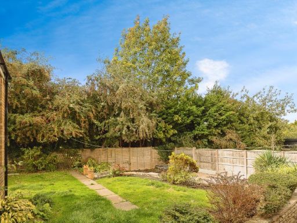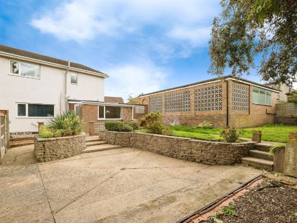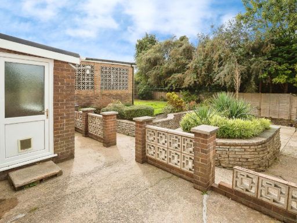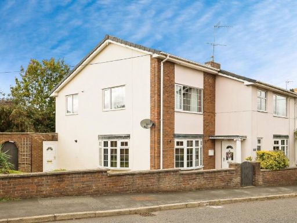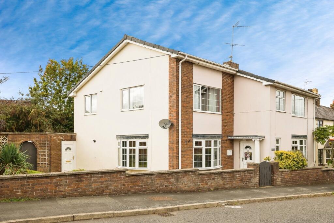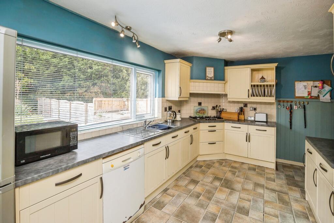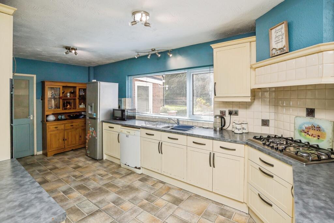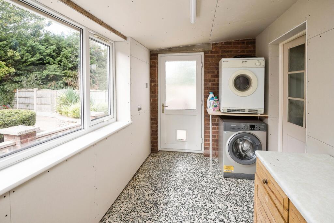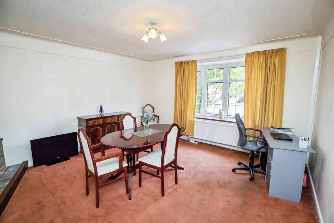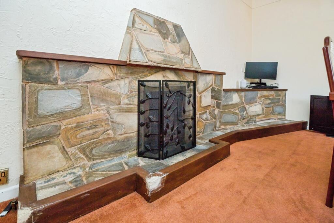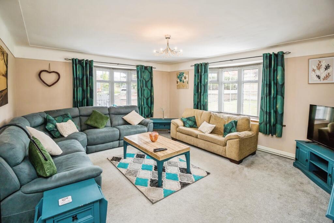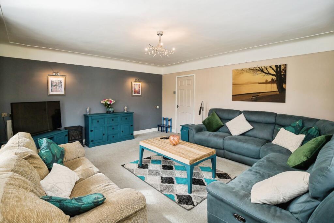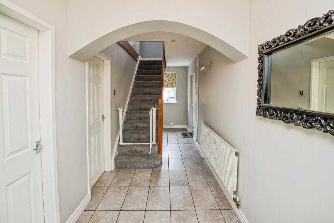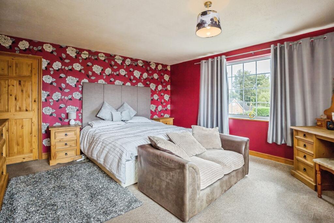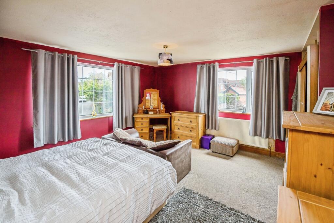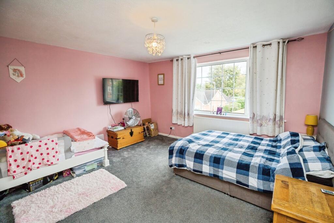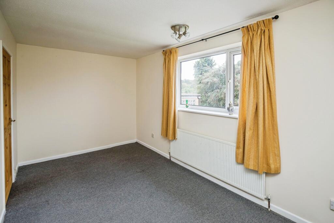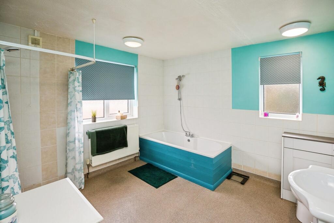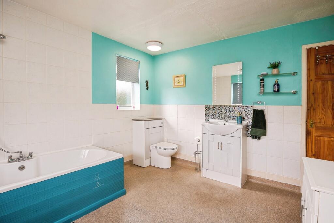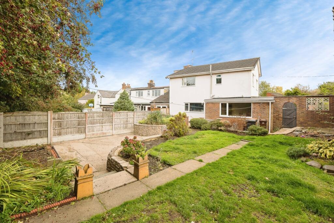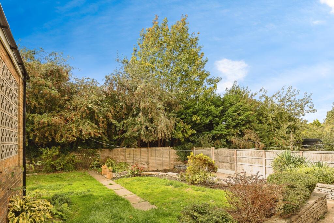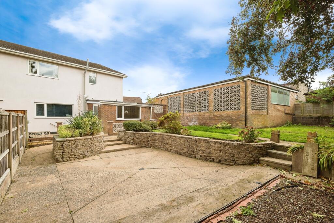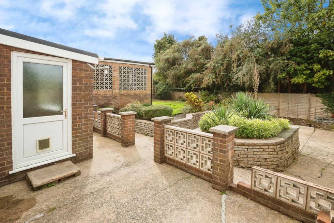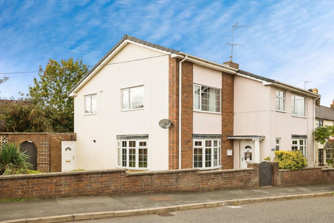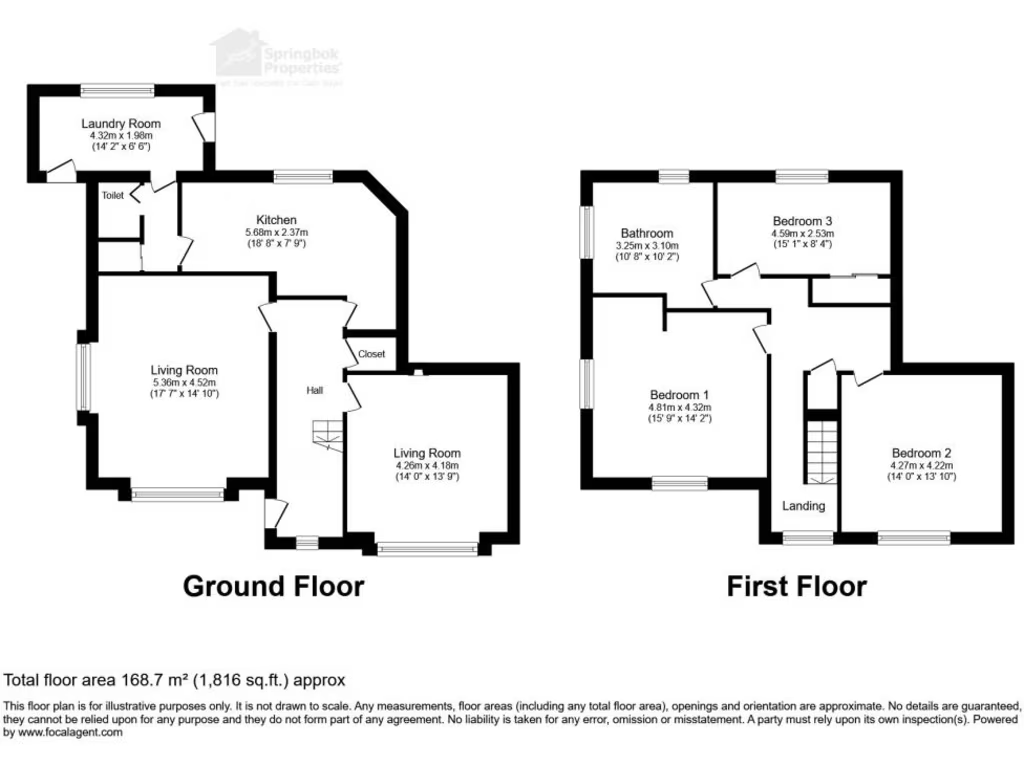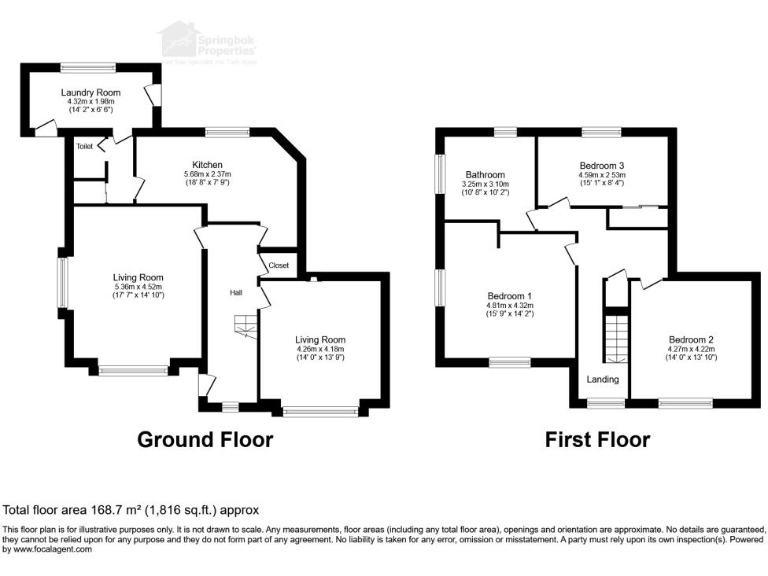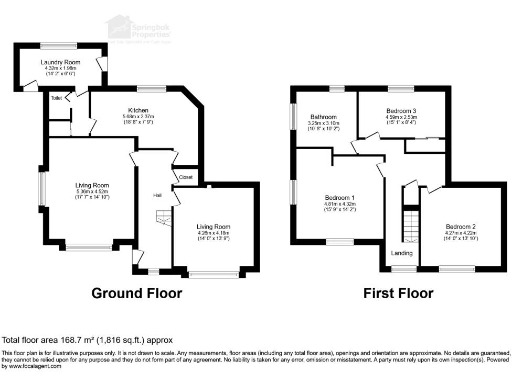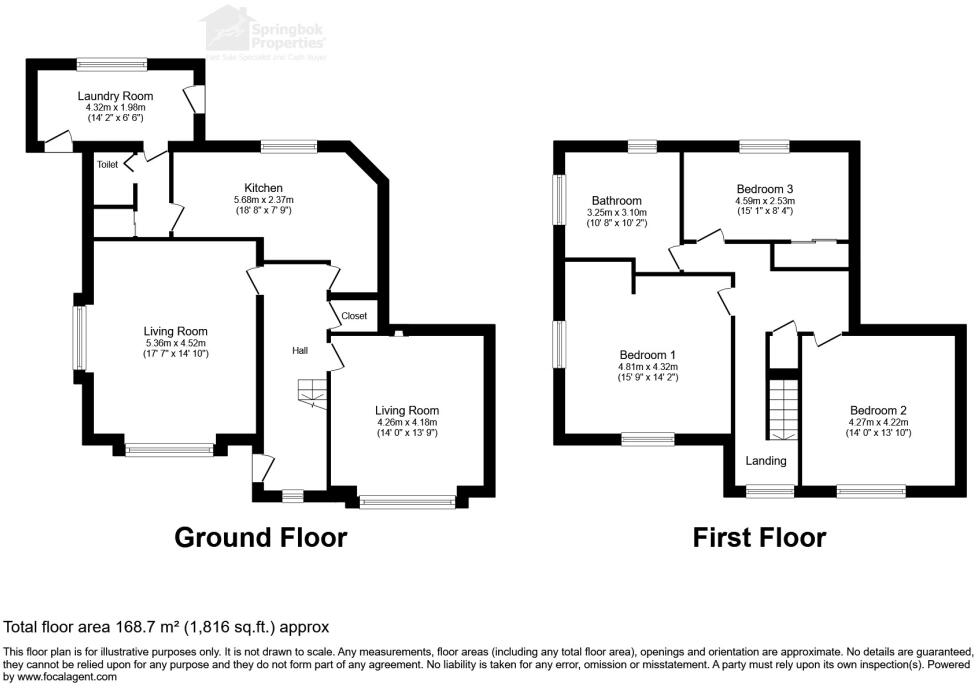Summary - 172 WOOD LANE HAWARDEN DEESIDE CH5 3JF
3 bed 1 bath Terraced
Large family terrace with garden, office room and strong commuter links..
Extremely large overall size — approx. 1,816 sq ft
Freehold tenure with mains gas central heating and boiler
Large enclosed rear garden with lawn, patio, mature shrubs
Additional reception room ideal for home office or playroom
Only one family bathroom — may not suit larger households
Excellent commuter links via A55, A494 and nearby rail
Council Tax Band F — noted as expensive
Wider area records high deprivation despite comfortable suburbia location
Set on a large plot in comfortable suburbia, this three-bedroom terraced home delivers generous living space across multiple levels. The ground floor features a bright lounge with a large front-facing window, a separate dining area and a useful additional reception room suitable as a home office, snug or playroom. The fitted kitchen provides direct garden access, making family life and outdoor entertaining straightforward.
Upstairs offers three well-proportioned bedrooms and a single three-piece family bathroom. The enclosed rear garden combines lawn, patio and mature shrub borders, giving a safe outdoor space for children and pets. The property totals approximately 1,816 sq ft, so rooms feel notably spacious for this property type.
Practical positives include freehold tenure, mains gas central heating with a boiler and radiators, fast broadband and excellent mobile signal — useful for remote working or streaming. Commuters will value close access to the A55, A494 and nearby rail connections to Chester and beyond.
Buyers should note some material points: the house has only one bathroom, Council Tax is Band F (expensive), and the wider area registers high deprivation despite being a comfortable suburban location. The property was built in the late 1970s–early 1980s; glazing install dates and extent of wall insulation are not confirmed, so buyers may wish to survey energy efficiency and fabric condition. Overall, this is a roomy, practical family home with strong transport links and clear potential for updating.
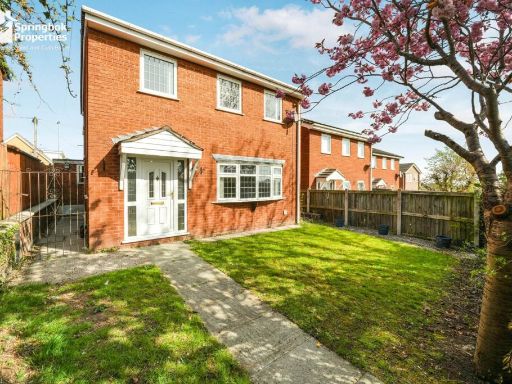 3 bedroom detached house for sale in Seathwaite Way, Connah's Quay, Deeside, Flintshire, CH5 — £210,000 • 3 bed • 2 bath • 1165 ft²
3 bedroom detached house for sale in Seathwaite Way, Connah's Quay, Deeside, Flintshire, CH5 — £210,000 • 3 bed • 2 bath • 1165 ft²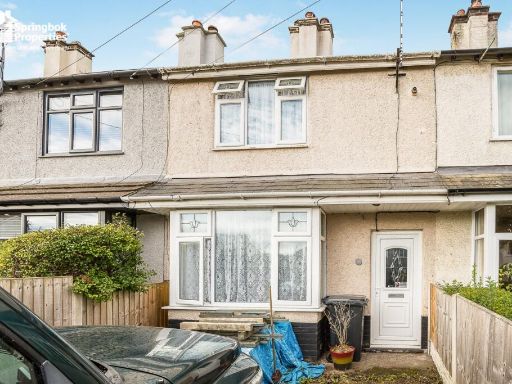 3 bedroom terraced house for sale in Ewloe Place, Buckley, Clwyd, CH7 — £145,000 • 3 bed • 1 bath • 897 ft²
3 bedroom terraced house for sale in Ewloe Place, Buckley, Clwyd, CH7 — £145,000 • 3 bed • 1 bath • 897 ft²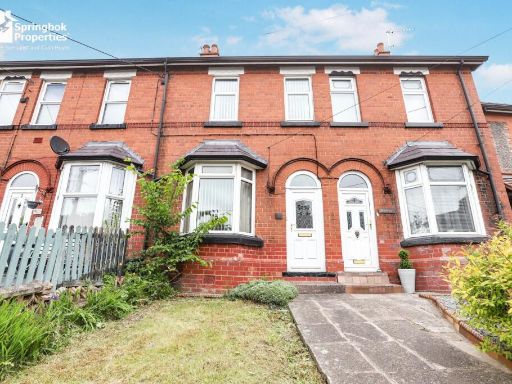 2 bedroom terraced house for sale in Bryn Terrace, New Road, Wrexham, Clwyd, LL11 — £120,000 • 2 bed • 2 bath • 920 ft²
2 bedroom terraced house for sale in Bryn Terrace, New Road, Wrexham, Clwyd, LL11 — £120,000 • 2 bed • 2 bath • 920 ft²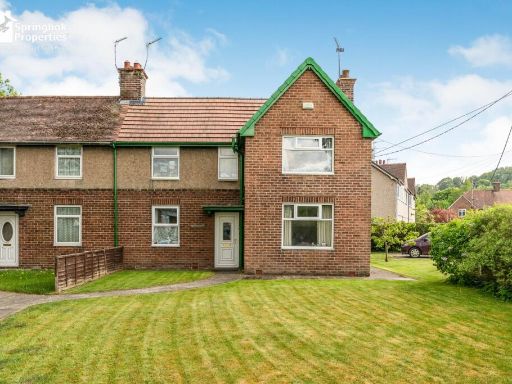 3 bedroom semi-detached house for sale in 2 Leete Avenue, Rhydymwyn, Mold, Clwyd, CH7 — £200,000 • 3 bed • 1 bath • 997 ft²
3 bedroom semi-detached house for sale in 2 Leete Avenue, Rhydymwyn, Mold, Clwyd, CH7 — £200,000 • 3 bed • 1 bath • 997 ft² 3 bedroom detached house for sale in Mount Pleasant, Saltney, Chester, Cheshire, CH4 — £300,000 • 3 bed • 1 bath • 1659 ft²
3 bedroom detached house for sale in Mount Pleasant, Saltney, Chester, Cheshire, CH4 — £300,000 • 3 bed • 1 bath • 1659 ft²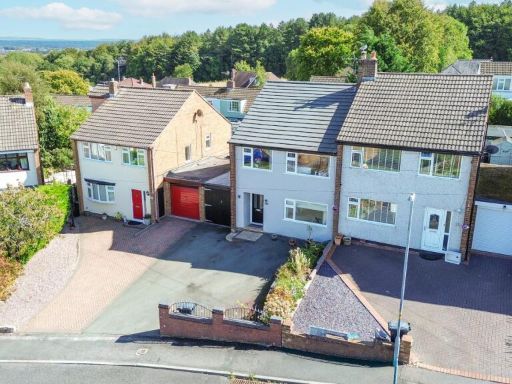 3 bedroom semi-detached house for sale in Hadfield Close, Connah's Quay, Deeside, Flintshire, CH5 4JP, CH5 — £190,000 • 3 bed • 1 bath • 1146 ft²
3 bedroom semi-detached house for sale in Hadfield Close, Connah's Quay, Deeside, Flintshire, CH5 4JP, CH5 — £190,000 • 3 bed • 1 bath • 1146 ft²