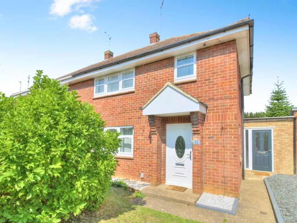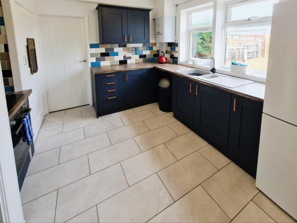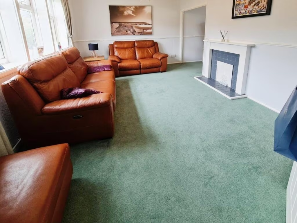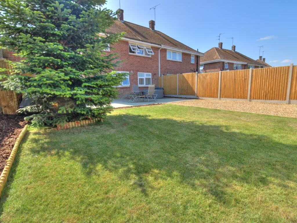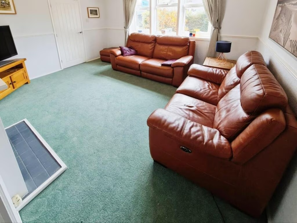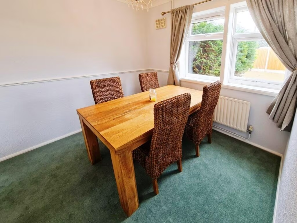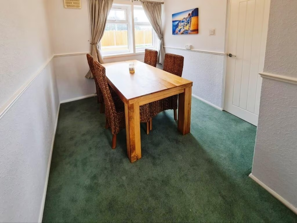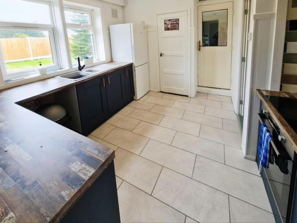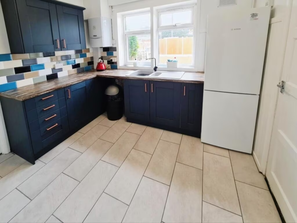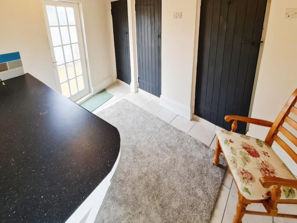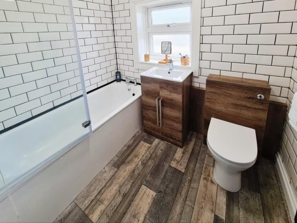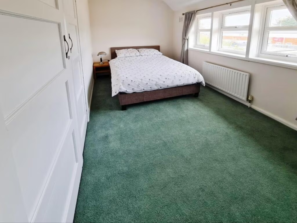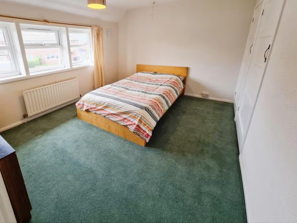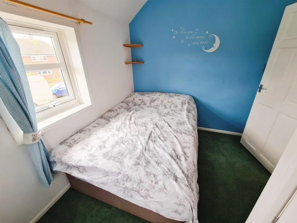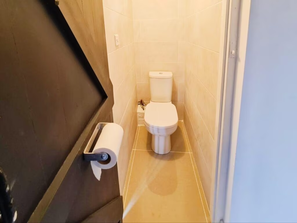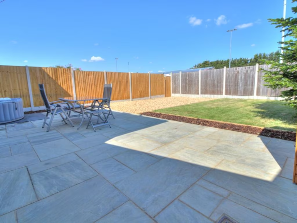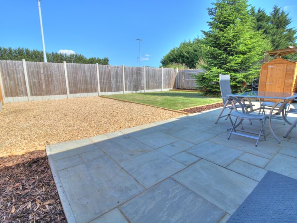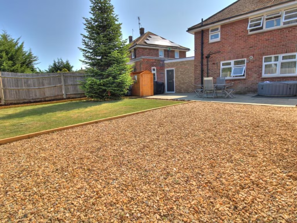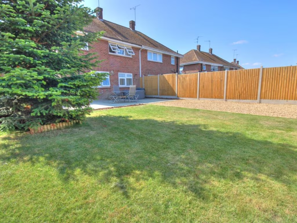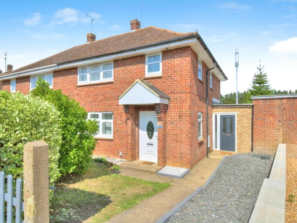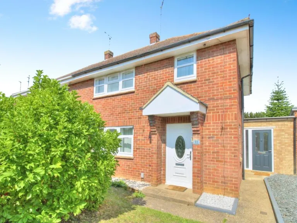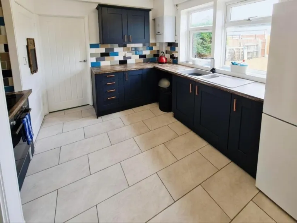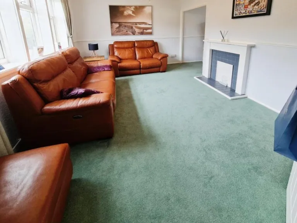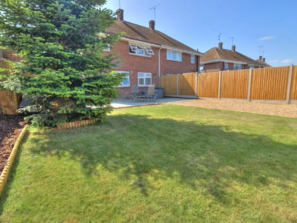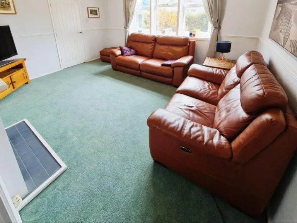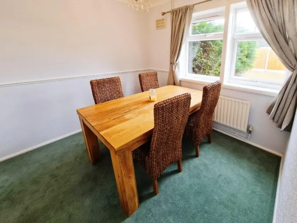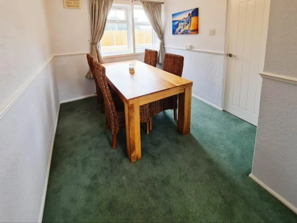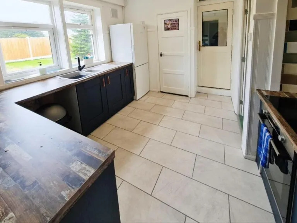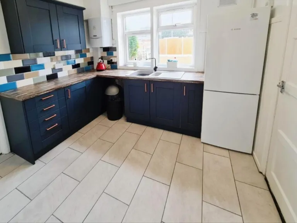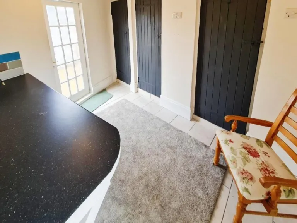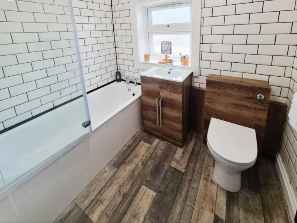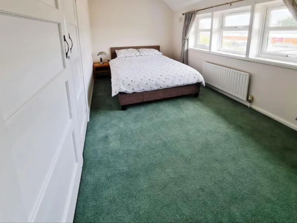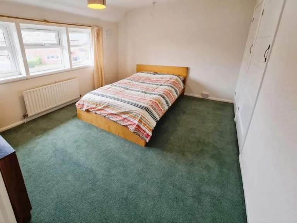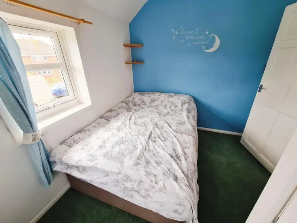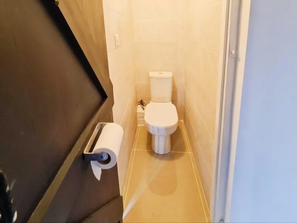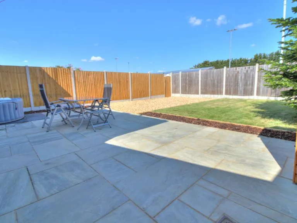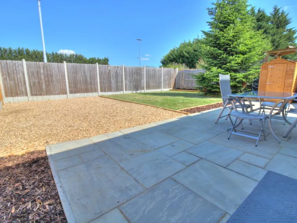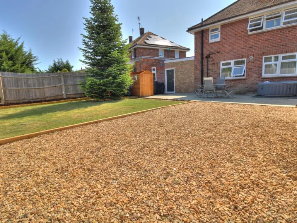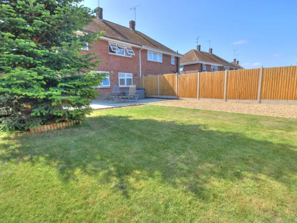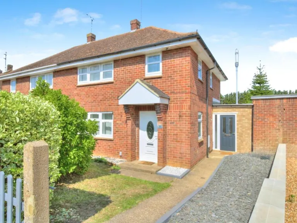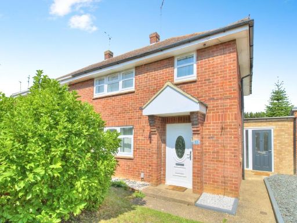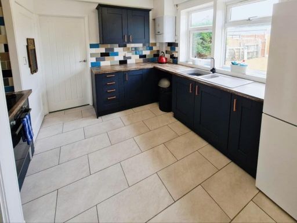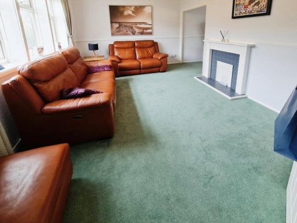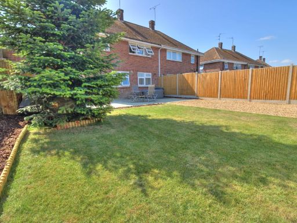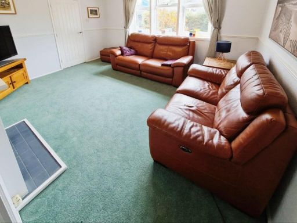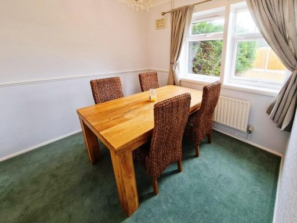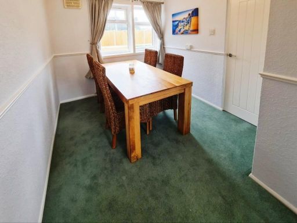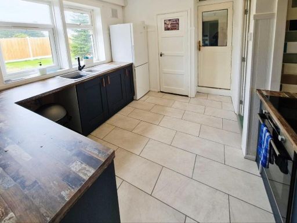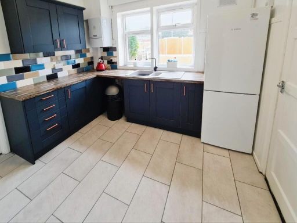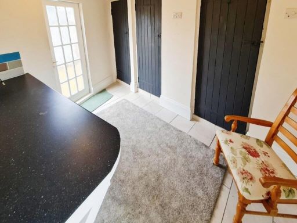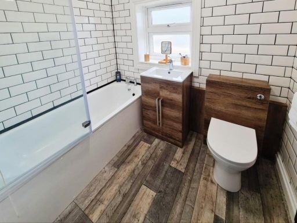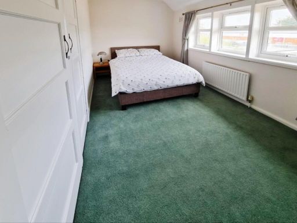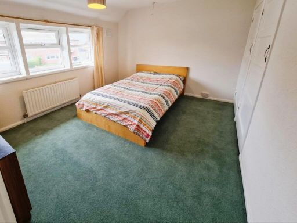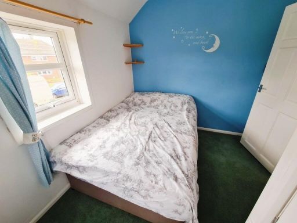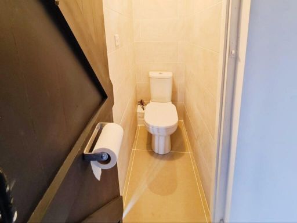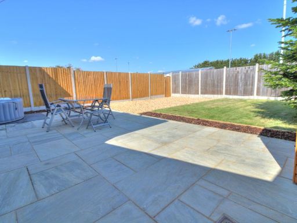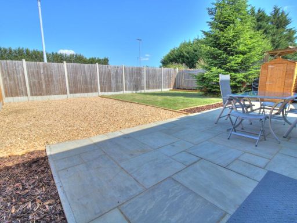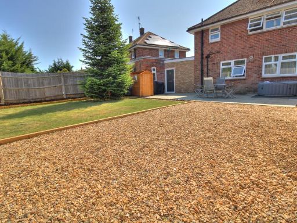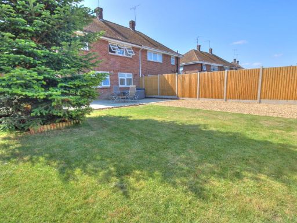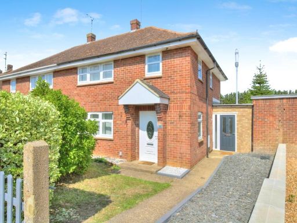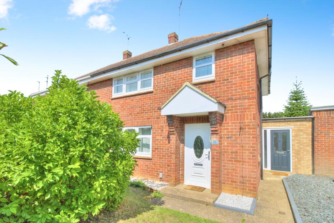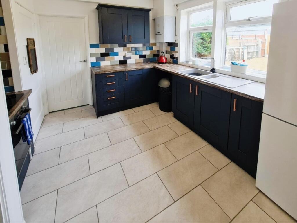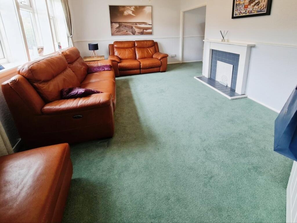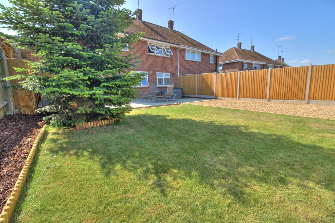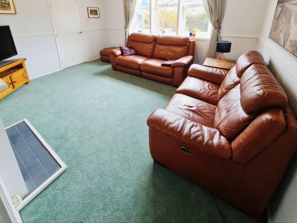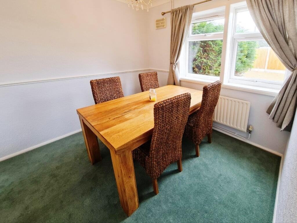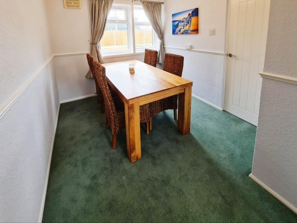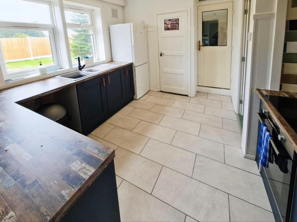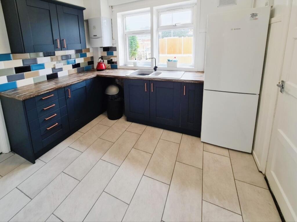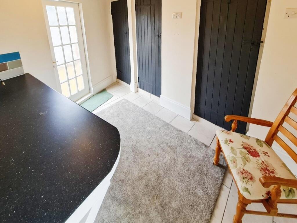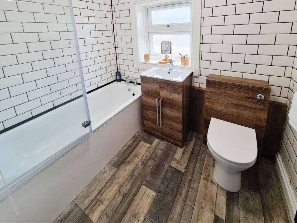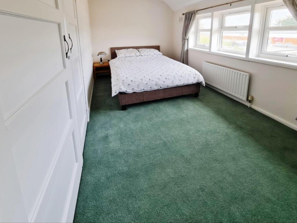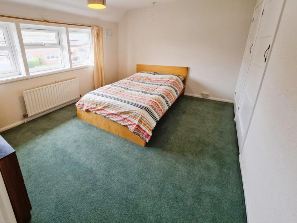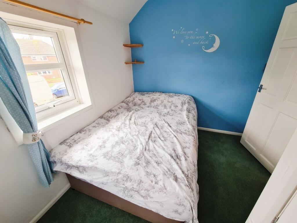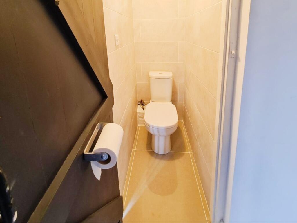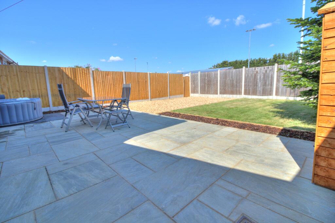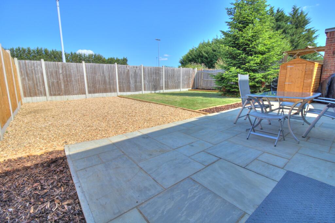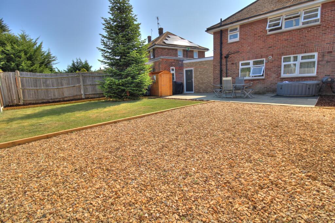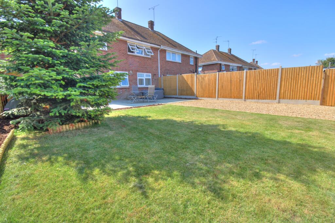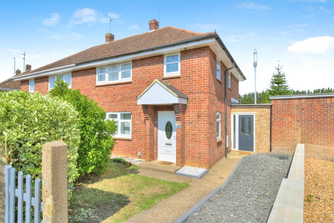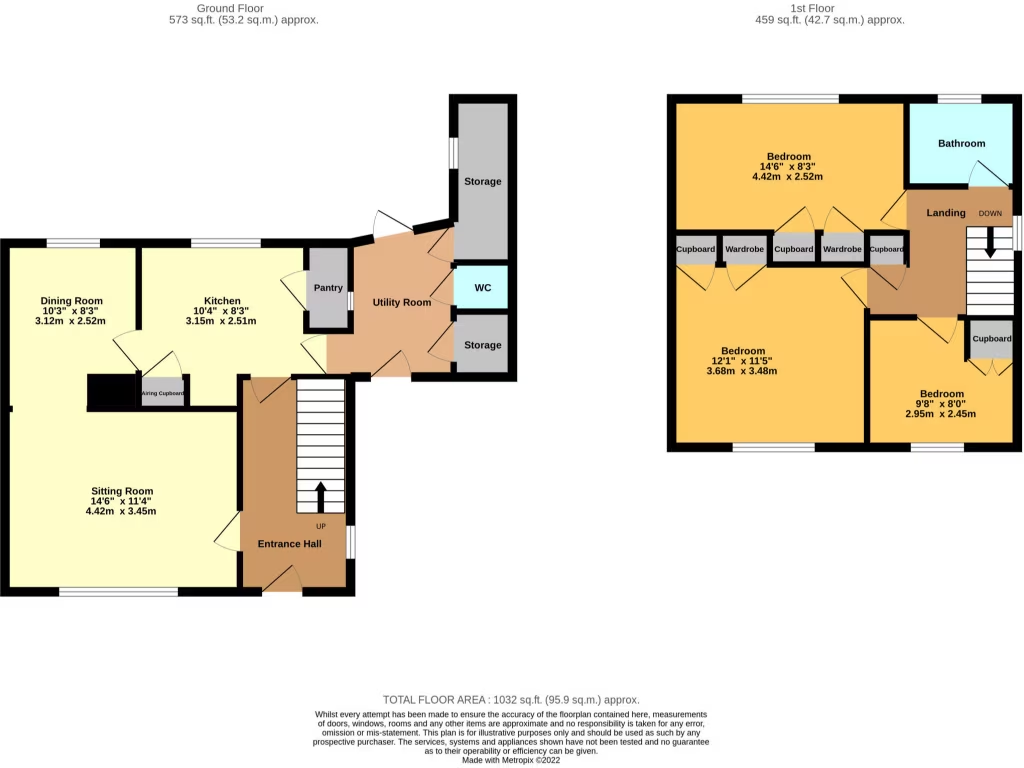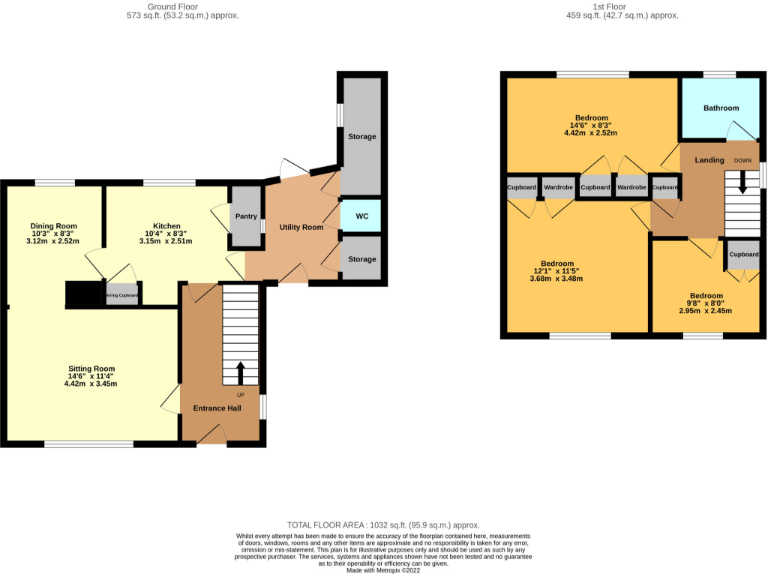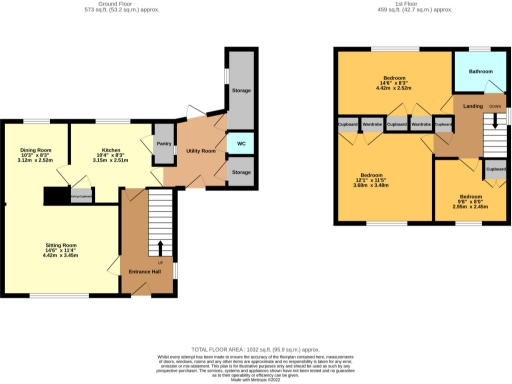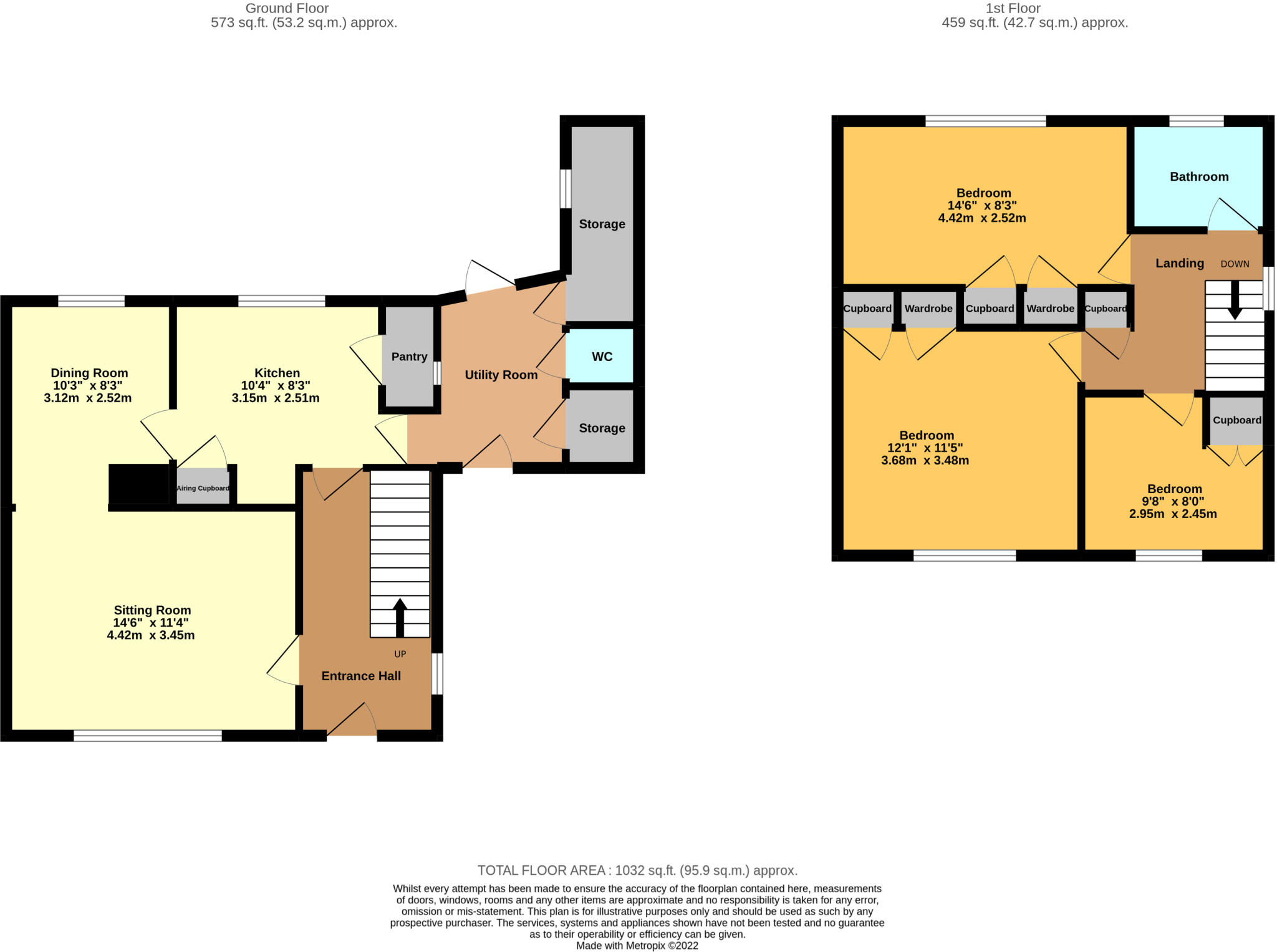Summary - 11 HOVE ROAD RUSHDEN NN10 0JB
3 bed 2 bath Semi-Detached
Refitted three-bed semi with garden and garage, sold chain-free — lender notice applies.
- Three bedrooms with two reception rooms, practical family layout
- Refitted kitchen and refitted family bathroom, ready to use
- Enclosed rear garden and garage provide parking and outdoor space
- No onward chain — straightforward purchase timeline
- Constructed with Trusteel MKII steel frame; notify lender early
- EPC D and cavity walls assumed uninsulated; energy improvement potential
- Area deprived with above-average crime; consider local context
- Approx. 1,032 sq ft; mains gas boiler and double glazing
A well-presented three-bedroom semi-detached home on the outskirts of Rushden town centre, offered with no onward chain. The house benefits from refitted kitchen and bathroom, two reception rooms, utility and ground-floor WC — a practical layout for families or first-time buyers. A decent plot with enclosed rear garden and garage gives outdoor space and parking not always found at this price.
Built in the 1930–49 period, the property combines period character with some modern updates such as uPVC double glazing and gas central heating. The overall footprint (about 1,032 sq ft) is an average size for the area and works well for growing families or buyers wanting straightforward rental potential.
Important factual information: the property was constructed using a Trusteel MKII steel frame — lenders must be informed early in any mortgage process. The EPC is rated D and the cavity walls are understood to have no insulation, so there is scope (and cost) to improve energy efficiency. The area scores as relatively deprived and local crime levels are above average; buyers should consider these local factors alongside the home’s positives.
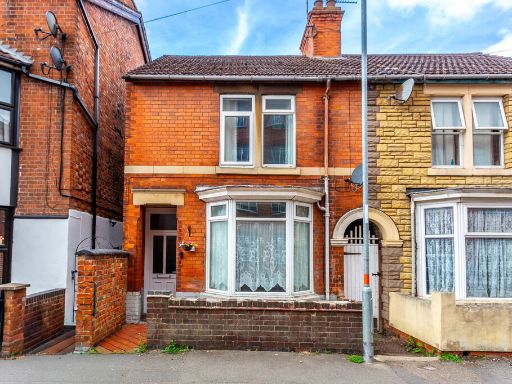 3 bedroom semi-detached house for sale in Cromwell Road, Rushden, NN10 — £190,000 • 3 bed • 1 bath • 872 ft²
3 bedroom semi-detached house for sale in Cromwell Road, Rushden, NN10 — £190,000 • 3 bed • 1 bath • 872 ft²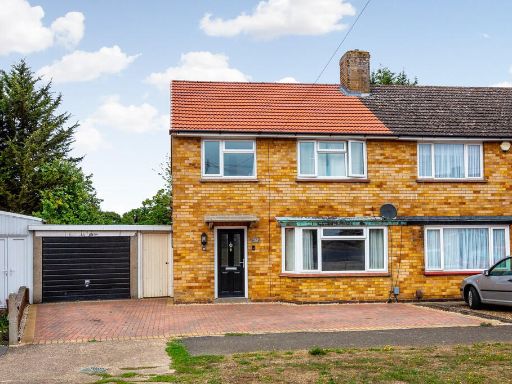 3 bedroom end of terrace house for sale in Short Stocks, Rushden, NN10 — £260,000 • 3 bed • 1 bath • 936 ft²
3 bedroom end of terrace house for sale in Short Stocks, Rushden, NN10 — £260,000 • 3 bed • 1 bath • 936 ft²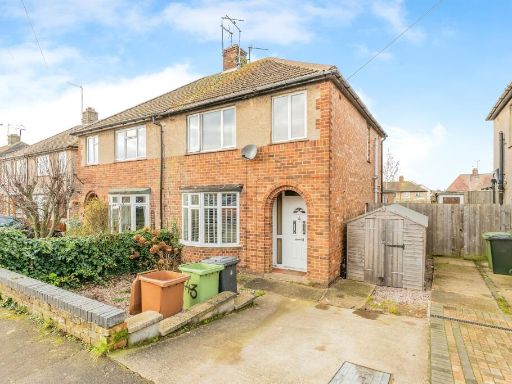 3 bedroom semi-detached house for sale in Hayden Avenue, Finedon, NN9 — £280,000 • 3 bed • 1 bath • 926 ft²
3 bedroom semi-detached house for sale in Hayden Avenue, Finedon, NN9 — £280,000 • 3 bed • 1 bath • 926 ft²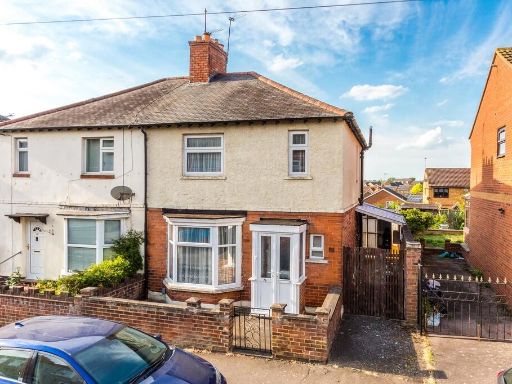 3 bedroom semi-detached house for sale in Westfields Street, Higham Ferrers, NN10 — £190,000 • 3 bed • 1 bath • 843 ft²
3 bedroom semi-detached house for sale in Westfields Street, Higham Ferrers, NN10 — £190,000 • 3 bed • 1 bath • 843 ft²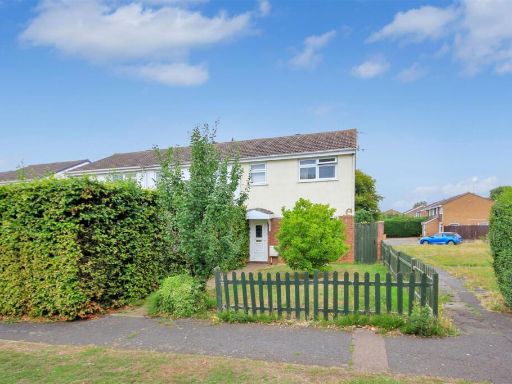 3 bedroom town house for sale in Grangeway, Rushden, NN10 — £240,000 • 3 bed • 1 bath
3 bedroom town house for sale in Grangeway, Rushden, NN10 — £240,000 • 3 bed • 1 bath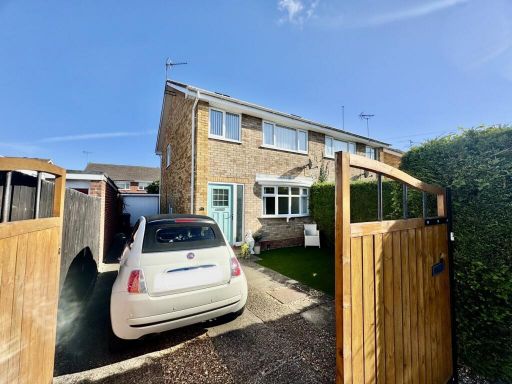 3 bedroom semi-detached house for sale in Shakespeare Road, Rushden, NN10 — £275,000 • 3 bed • 1 bath • 1012 ft²
3 bedroom semi-detached house for sale in Shakespeare Road, Rushden, NN10 — £275,000 • 3 bed • 1 bath • 1012 ft²