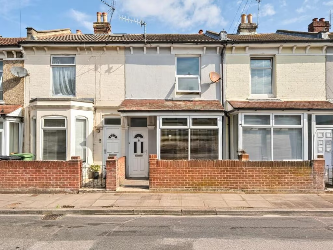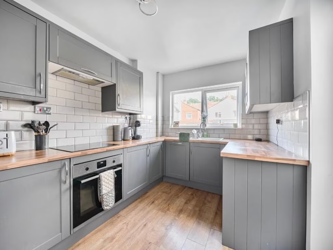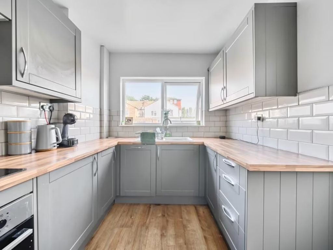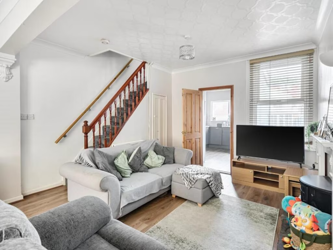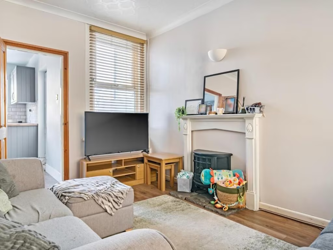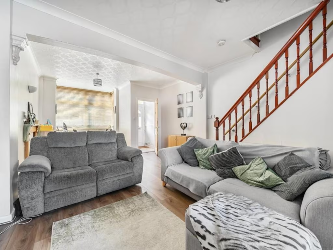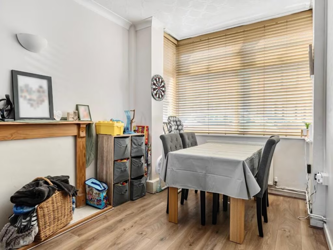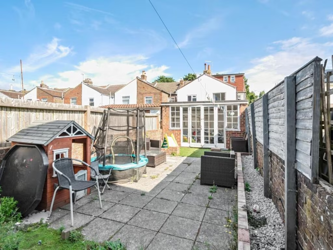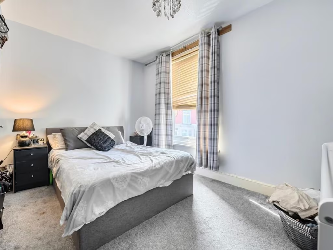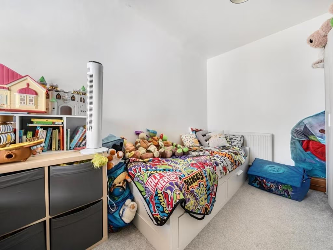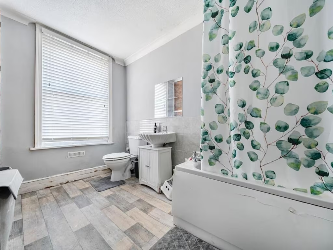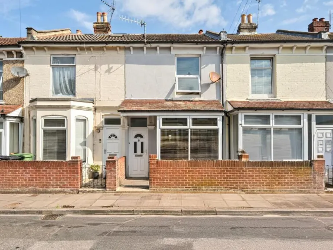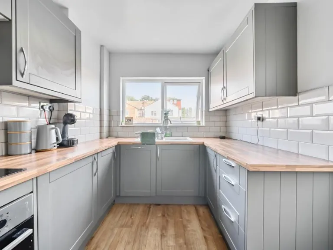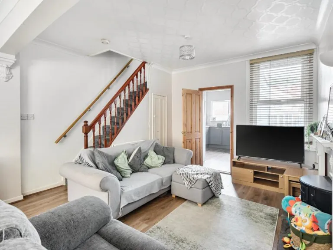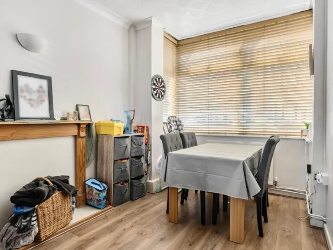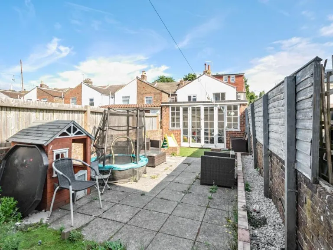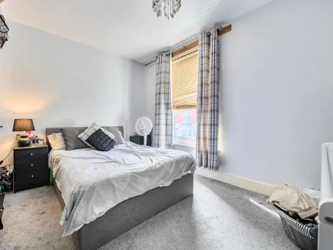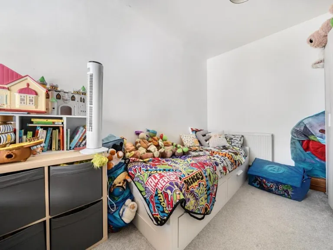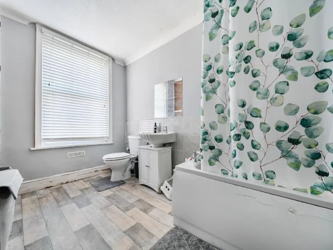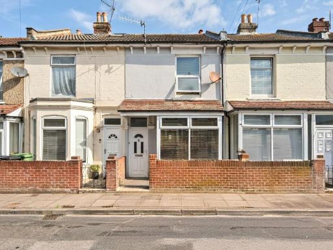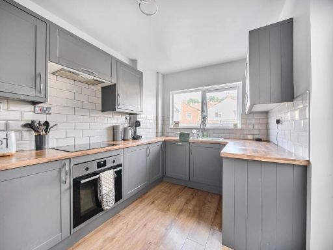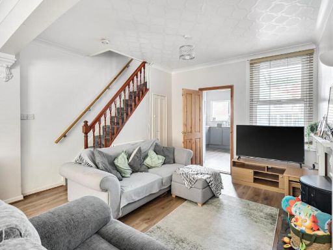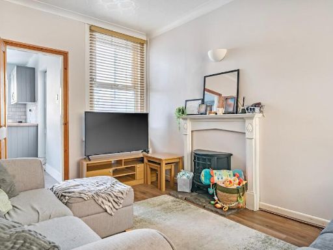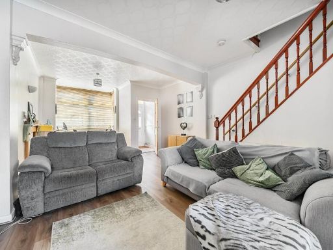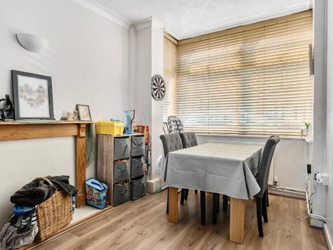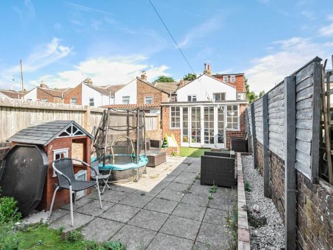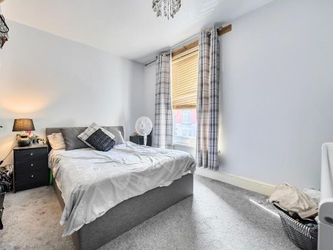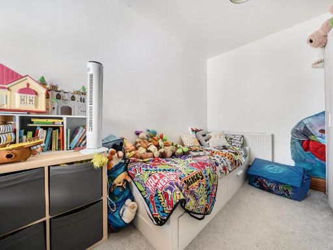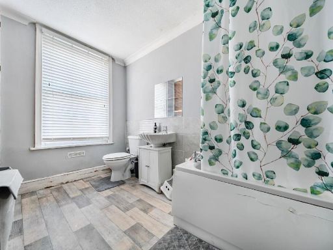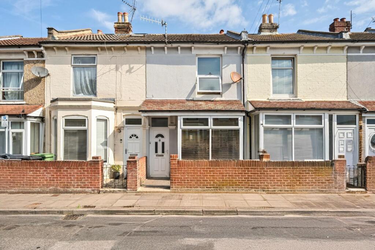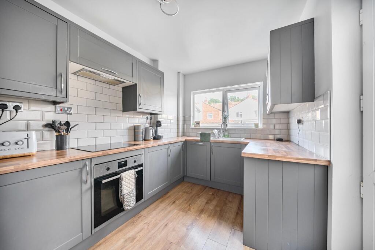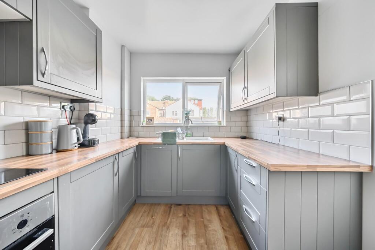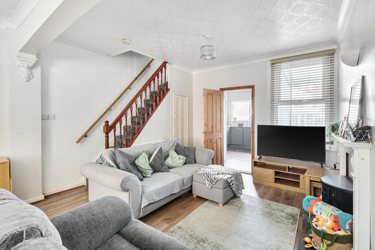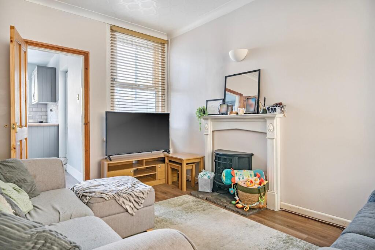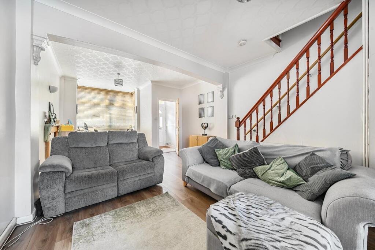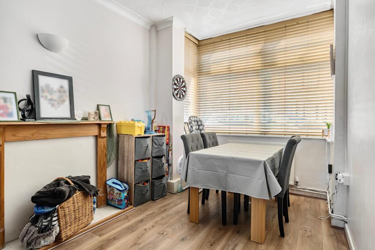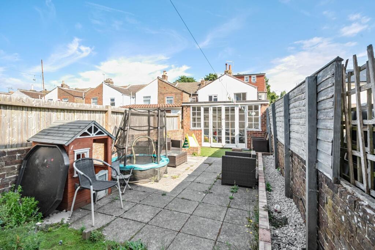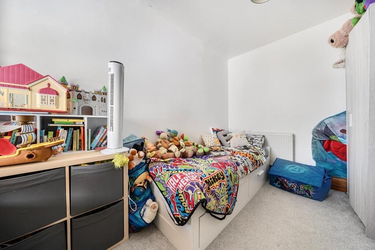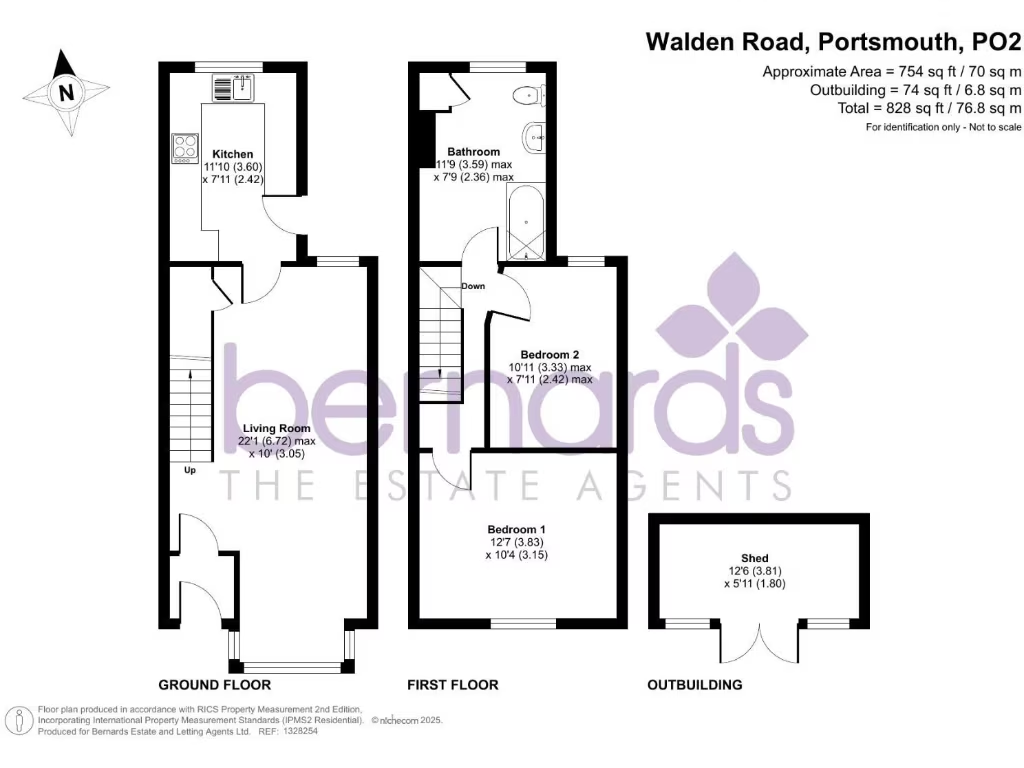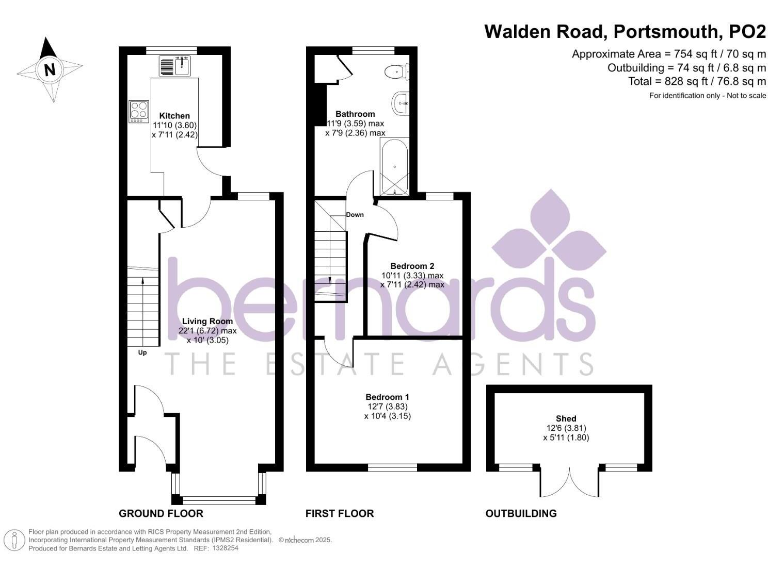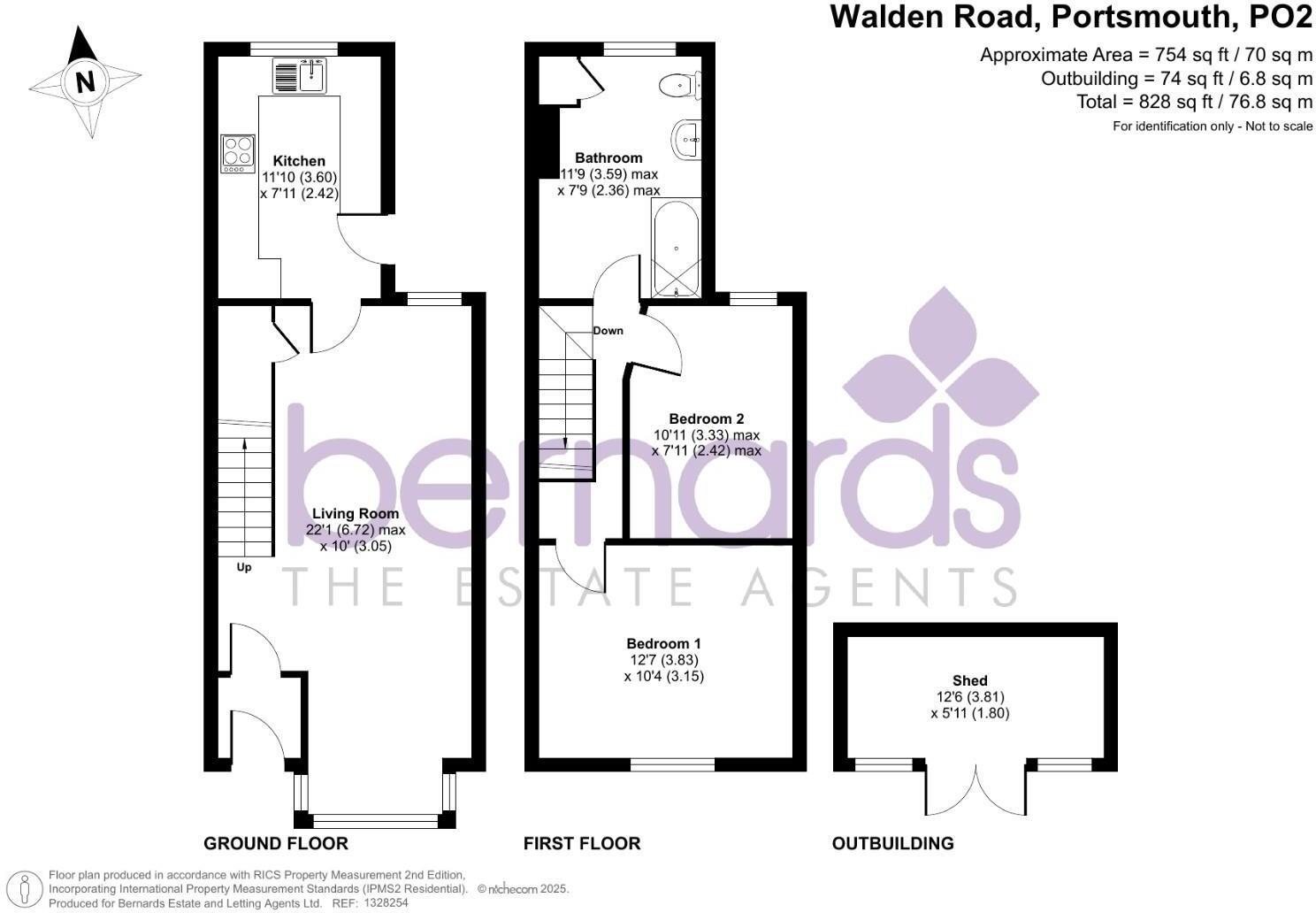Summary - 60 WALDEN ROAD STAMSHAW PORTSMOUTH PO2 8PJ
2 bed 1 bath House
Bright two-bedroom home with modern kitchen and low-maintenance garden.
Two double bedrooms and upstairs family bathroom
Modern fitted kitchen with laminate flooring and subway tiles
Open-plan lounge: bright, average-sized living space
Low-maintenance paved garden with outbuilding for storage
Small forecourt and permit parking; off-street parking limited
Freehold tenure; mains gas boiler and radiators
Cavity walls assumed uninsulated; glazing install date unknown
Located in a deprived area; good local schools and transport links
A compact Victorian mid-terrace offering two double bedrooms and a bright open-plan lounge – aimed squarely at first-time buyers or buy-to-let investors. The home feels modern inside, with a recently fitted kitchen, double glazing and a neat, low-maintenance rear courtyard with an outbuilding for storage.
Practical running costs are competitive: freehold tenure, mains gas central heating, and a low Council Tax Band B. Broadband is reported fast and mobile signal average, supporting home working and everyday connectivity. Permit parking is available on the street; the property also has a small forecourt.
Buyers should note the property sits in a broadly deprived local area of terraced housing and the plot is small. The cavity walls are recorded as having no added insulation (assumed) and the glazing install date is unknown, so further energy-efficiency improvements may be needed to reduce future bills.
Overall this is a tidy, move-in-ready starter home or a straightforward rental proposition, with potential to add value through targeted insulation and cosmetic updates. The size is average (approx. 754 sq ft), so suitability is best for couples, small families, or investors seeking a low-maintenance asset.
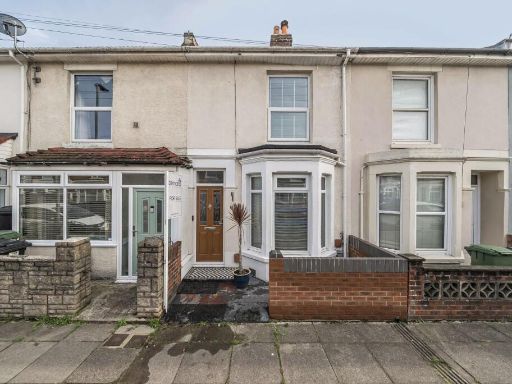 2 bedroom terraced house for sale in Walden Road, Portsmouth, PO2 — £235,000 • 2 bed • 1 bath • 765 ft²
2 bedroom terraced house for sale in Walden Road, Portsmouth, PO2 — £235,000 • 2 bed • 1 bath • 765 ft²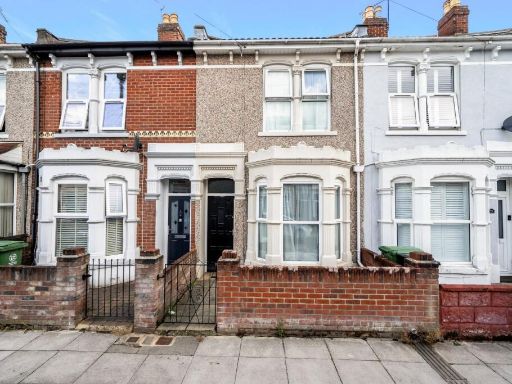 3 bedroom terraced house for sale in Farlington Road, Portsmouth, PO2 — £250,000 • 3 bed • 1 bath • 986 ft²
3 bedroom terraced house for sale in Farlington Road, Portsmouth, PO2 — £250,000 • 3 bed • 1 bath • 986 ft²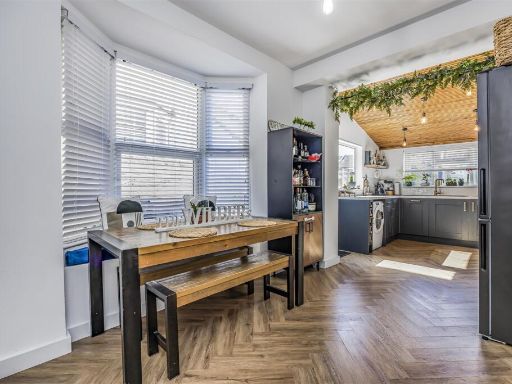 2 bedroom house for sale in Nelson Avenue, Portsmouth, PO2 — £235,000 • 2 bed • 1 bath • 797 ft²
2 bedroom house for sale in Nelson Avenue, Portsmouth, PO2 — £235,000 • 2 bed • 1 bath • 797 ft²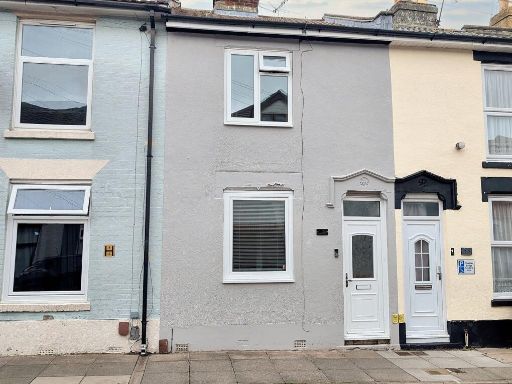 2 bedroom terraced house for sale in Winchester Road, Portsmouth, PO2 — £220,000 • 2 bed • 1 bath • 743 ft²
2 bedroom terraced house for sale in Winchester Road, Portsmouth, PO2 — £220,000 • 2 bed • 1 bath • 743 ft²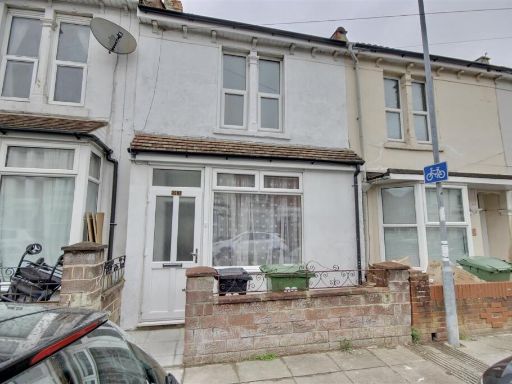 3 bedroom house for sale in Portchester Road, Portsmouth, PO2 — £230,000 • 3 bed • 1 bath • 873 ft²
3 bedroom house for sale in Portchester Road, Portsmouth, PO2 — £230,000 • 3 bed • 1 bath • 873 ft²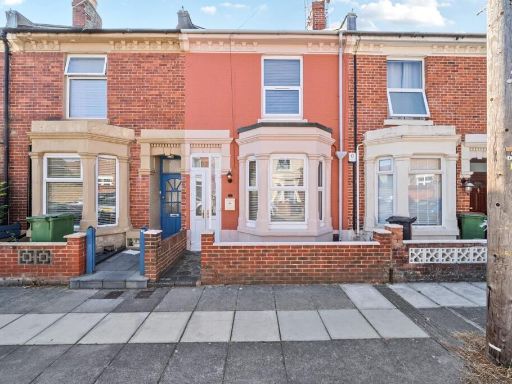 3 bedroom house for sale in Whitworth Road, Portsmouth, PO2 — £260,000 • 3 bed • 1 bath • 1009 ft²
3 bedroom house for sale in Whitworth Road, Portsmouth, PO2 — £260,000 • 3 bed • 1 bath • 1009 ft²