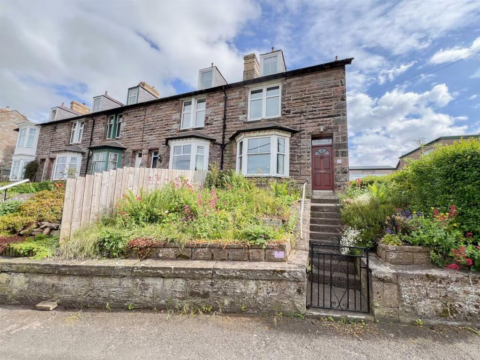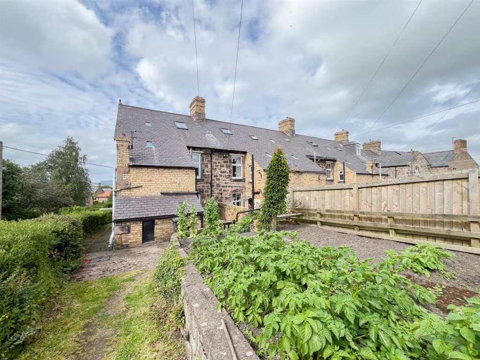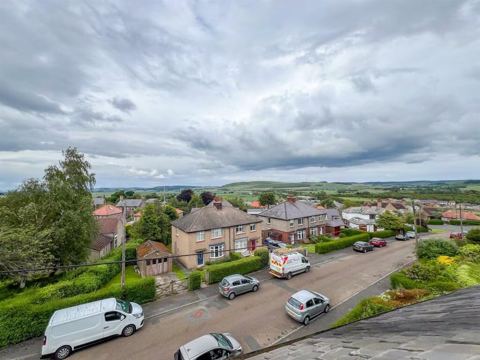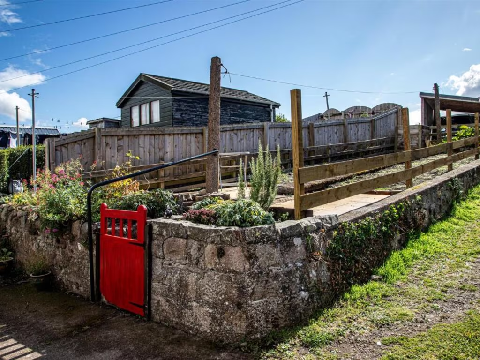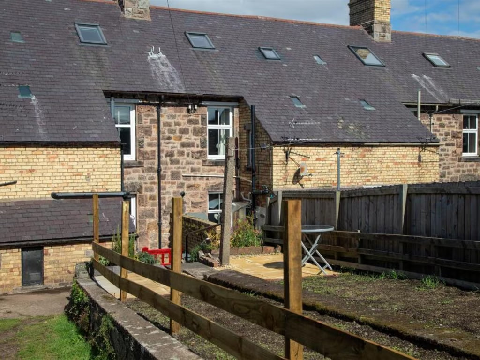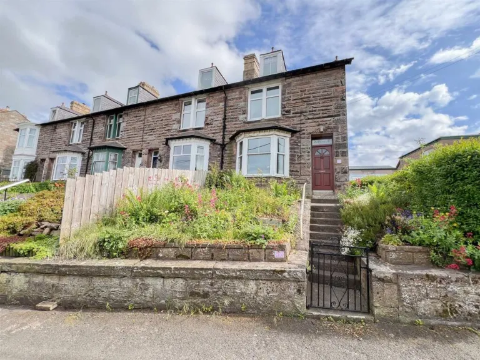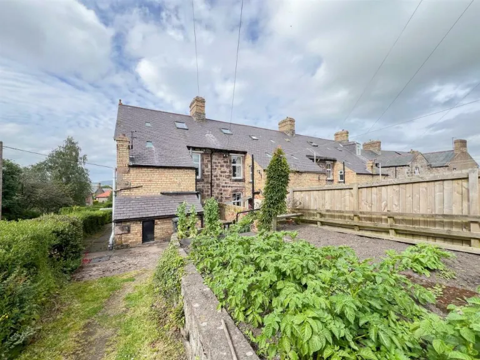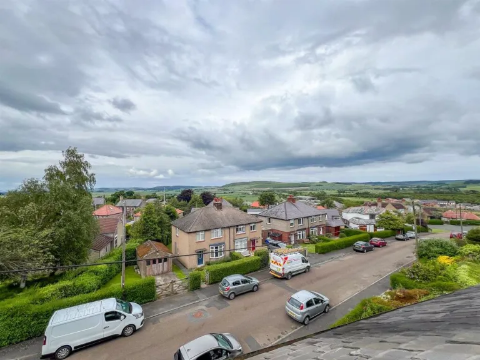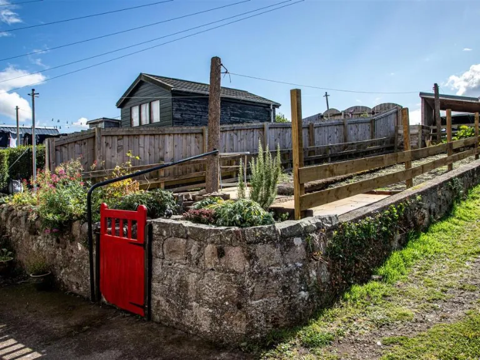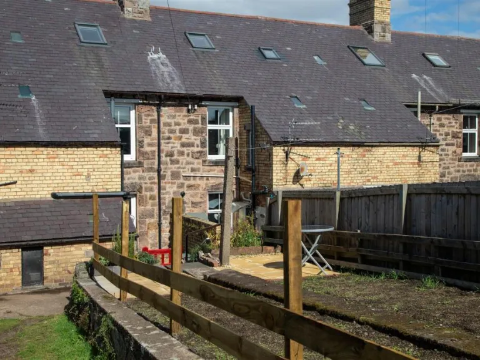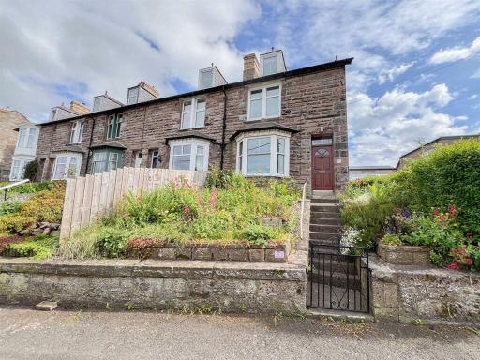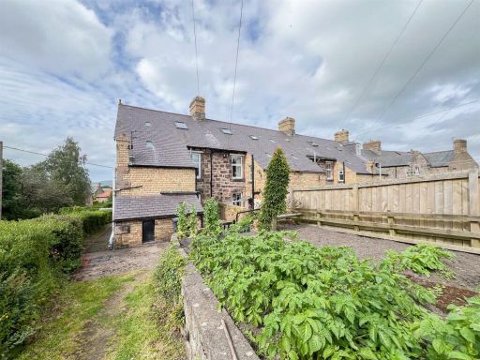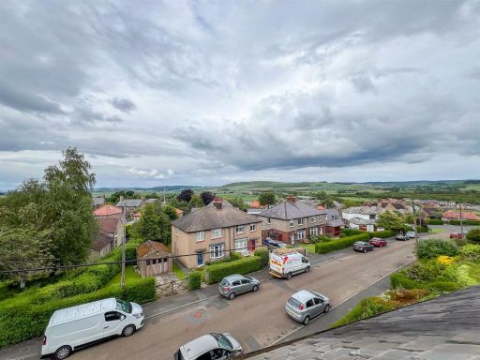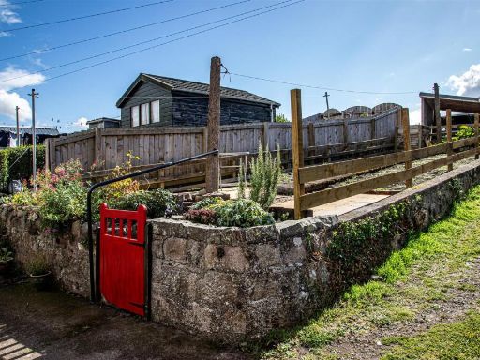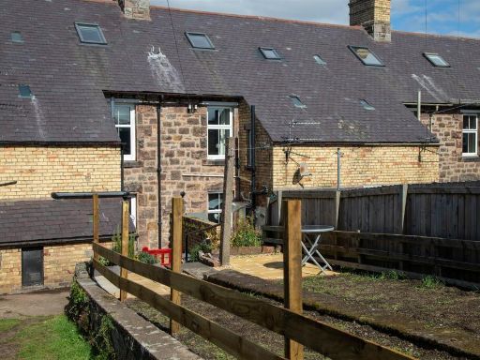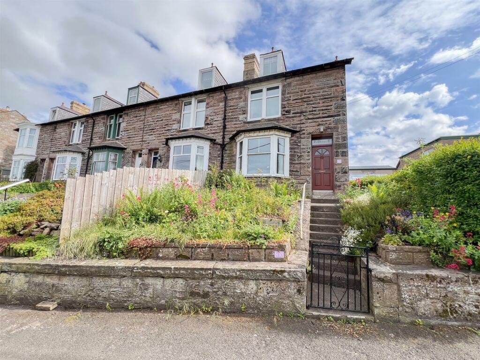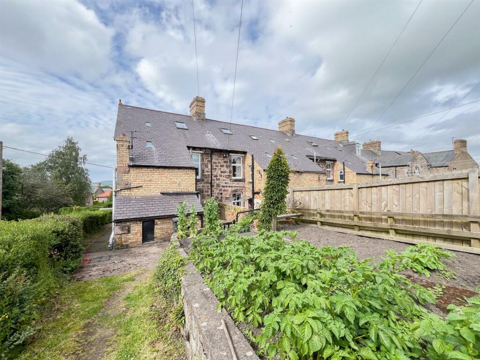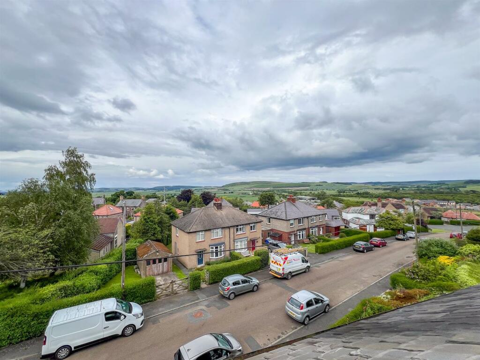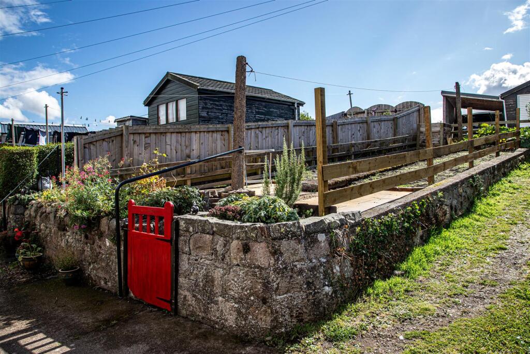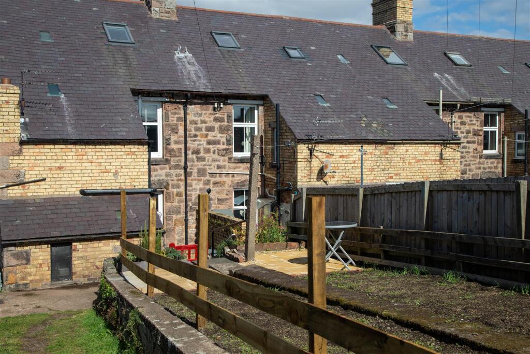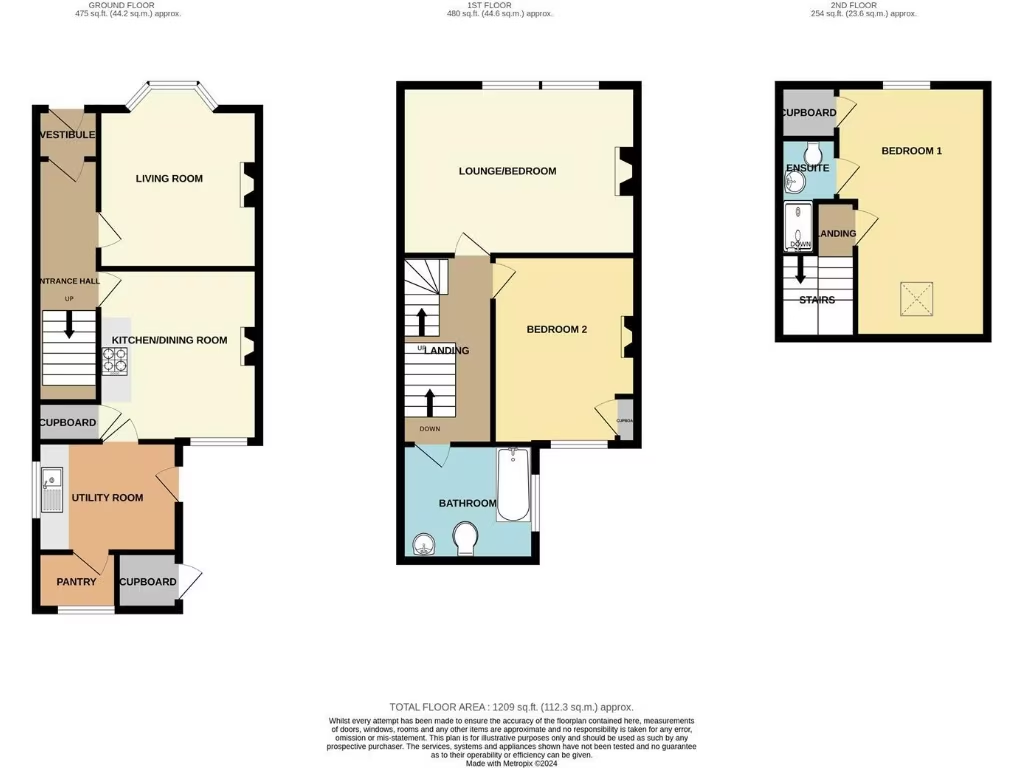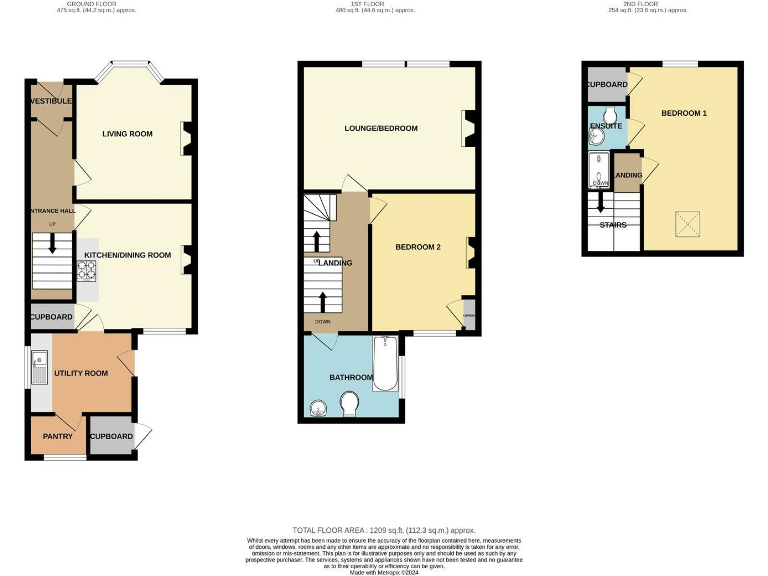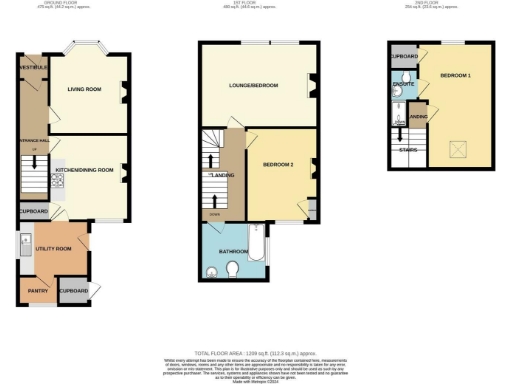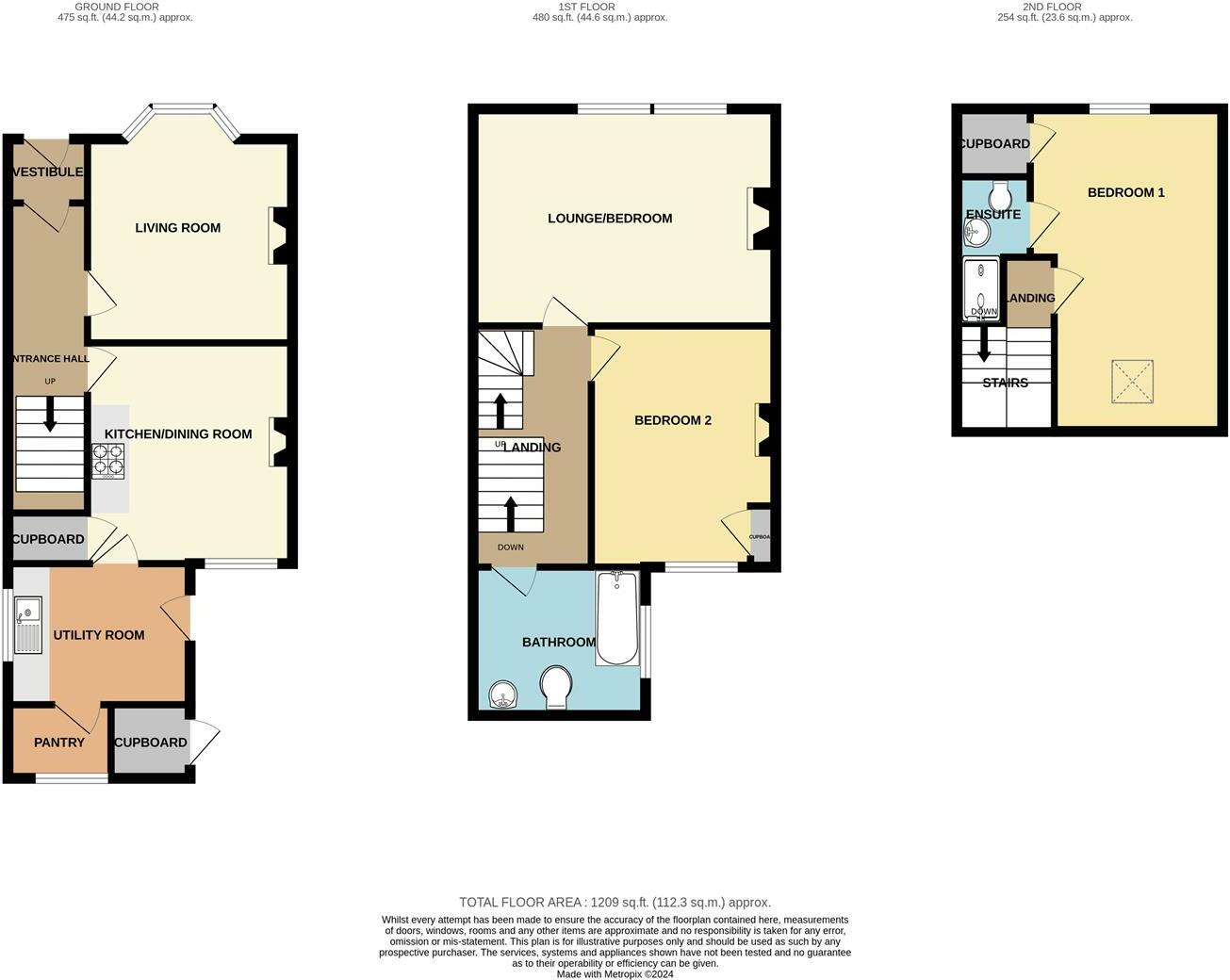Summary - 10 TANKERVILLE TERRACE WOOLER NE71 6DJ
3 bed 2 bath End of Terrace
Character three-bed house with countryside views, garden and en-suite — scope to improve energy efficiency.
End-terrace Victorian stone house with wide countryside views
Three-storey layout; flexible rooms including top-floor en-suite
Productive rear vegetable garden plus front flower garden and outhouse
Double glazing and mains gas central heating installed
Energy Performance Rating E; poorer thermal efficiency likely
Original sandstone walls assumed uninsulated; upgrade potential
Freehold tenure and low council tax (Band B)
Multiple staircases — not ideal for limited mobility
Set over three floors, this Victorian end-terrace combines period character with practical family living. The front bay windows and elevated position deliver wide open countryside views from principal rooms, while a useful en-suite on the top floor and an additional lounge/bedroom give flexible bedroom and reception options. The well-equipped kitchen, separate utility and pantry add everyday convenience for a busy household.
Outside, the property benefits from a flowered front garden and a large, productive vegetable garden to the rear, plus an outhouse/workshop — ideal for growing, storage or a small hobby space. Double glazing and mains gas central heating are already installed, and the house is offered freehold with a low council tax band B.
Important practical points: the home has an Energy Performance Rating of E and the original sandstone walls are assumed to be without added insulation, so heating costs may be higher than modern builds. The terraced layout and three-storey plan mean multiple staircases; this offers space and privacy but may be less suitable for limited mobility. Some fittings and heating appliances are noted as untested and white goods are available by separate negotiation.
Overall, this is a characterful family home in a quiet small-town setting with strong countryside appeal, useful outdoor space and potential to improve energy performance and personalise the interior over time.
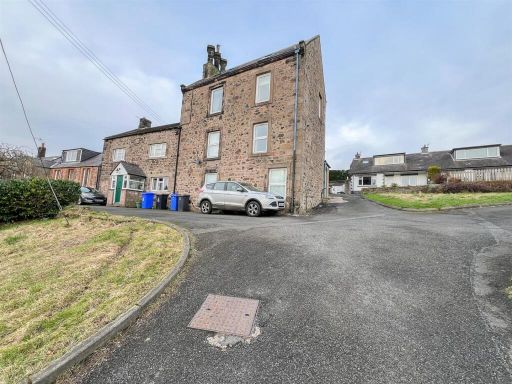 2 bedroom maisonette for sale in Tenter Hill, Wooler, NE71 — £160,000 • 2 bed • 2 bath • 1014 ft²
2 bedroom maisonette for sale in Tenter Hill, Wooler, NE71 — £160,000 • 2 bed • 2 bath • 1014 ft²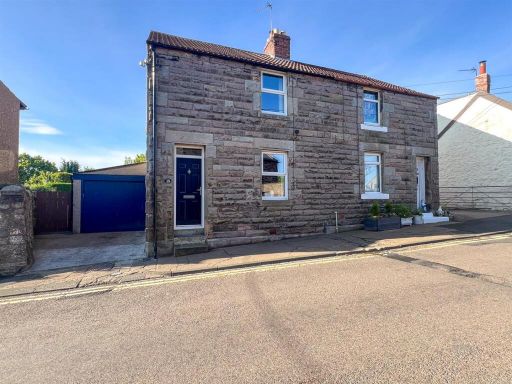 2 bedroom house for sale in Ramseys Lane, Wooler, NE71 — £180,000 • 2 bed • 1 bath • 791 ft²
2 bedroom house for sale in Ramseys Lane, Wooler, NE71 — £180,000 • 2 bed • 1 bath • 791 ft²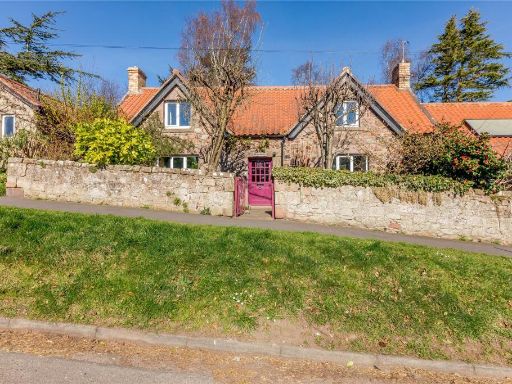 3 bedroom detached house for sale in Meadowfield, 32 Ramseys Lane, Wooler, Northumberland, NE71 — £250,000 • 3 bed • 1 bath • 1345 ft²
3 bedroom detached house for sale in Meadowfield, 32 Ramseys Lane, Wooler, Northumberland, NE71 — £250,000 • 3 bed • 1 bath • 1345 ft²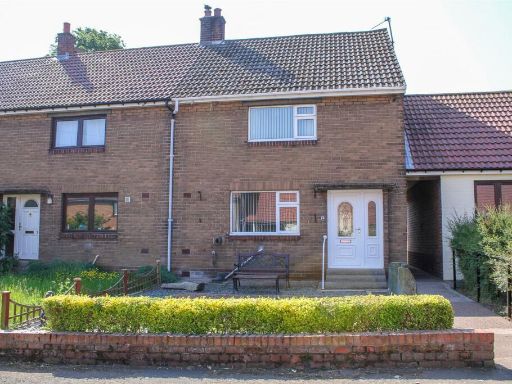 2 bedroom terraced house for sale in Wheatriggs Avenue, Milfield, Wooler, NE71 — £110,000 • 2 bed • 1 bath • 838 ft²
2 bedroom terraced house for sale in Wheatriggs Avenue, Milfield, Wooler, NE71 — £110,000 • 2 bed • 1 bath • 838 ft²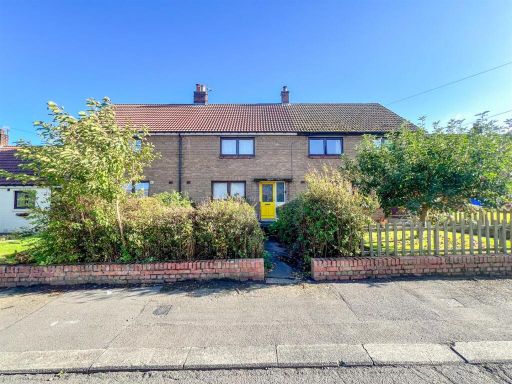 2 bedroom terraced house for sale in Wheatriggs Avenue, Milfield, NE71 — £99,950 • 2 bed • 1 bath • 863 ft²
2 bedroom terraced house for sale in Wheatriggs Avenue, Milfield, NE71 — £99,950 • 2 bed • 1 bath • 863 ft²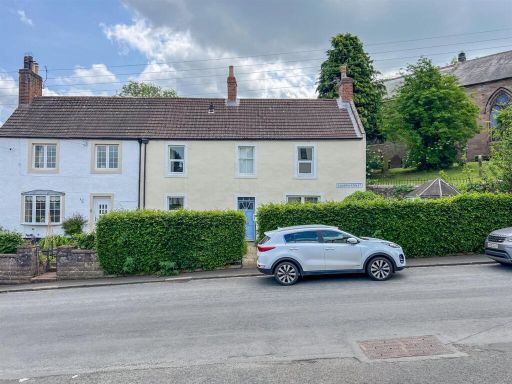 3 bedroom terraced house for sale in Church Street, Wooler, NE71 — £260,000 • 3 bed • 1 bath • 1273 ft²
3 bedroom terraced house for sale in Church Street, Wooler, NE71 — £260,000 • 3 bed • 1 bath • 1273 ft²