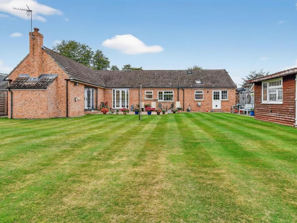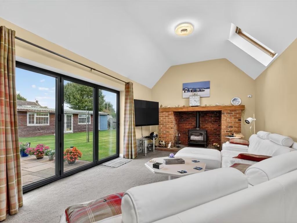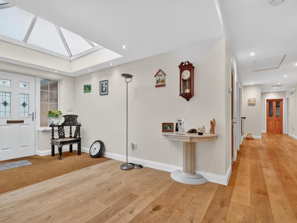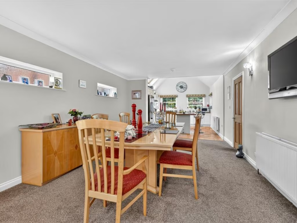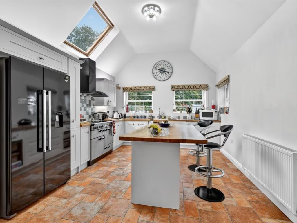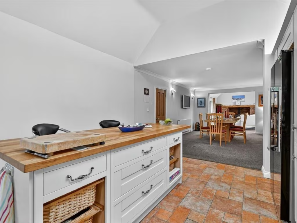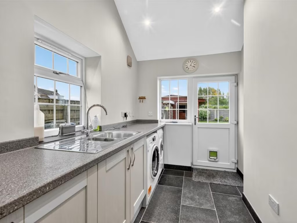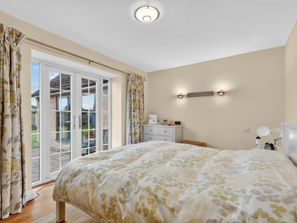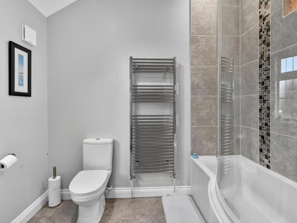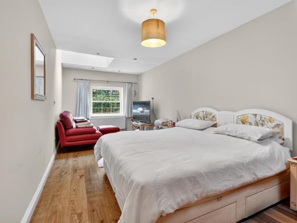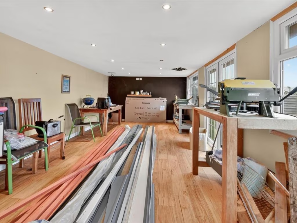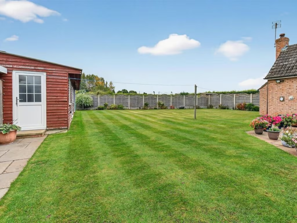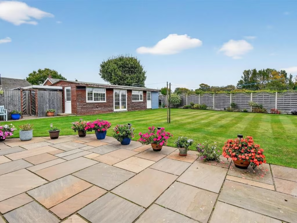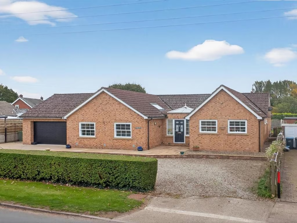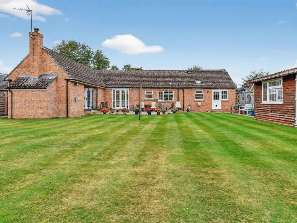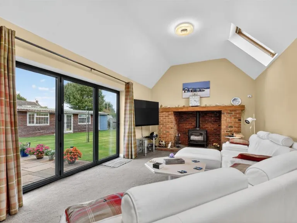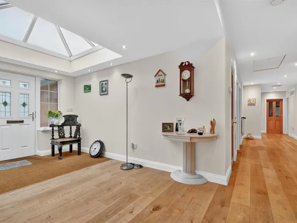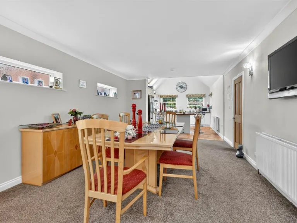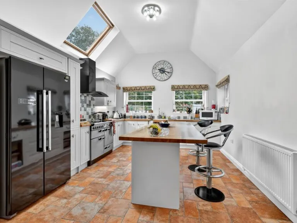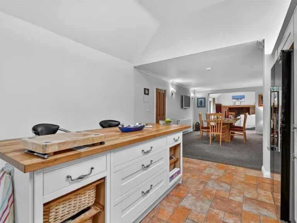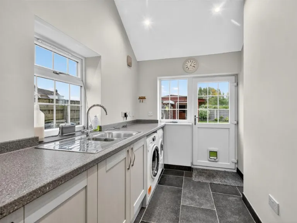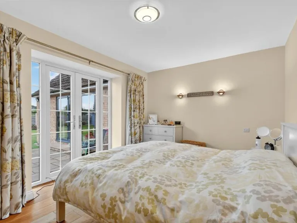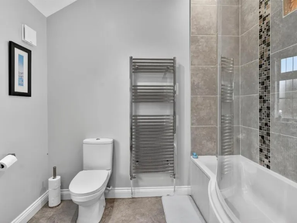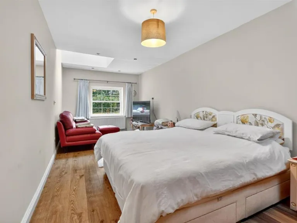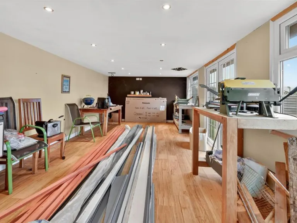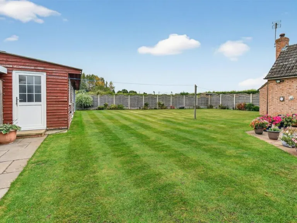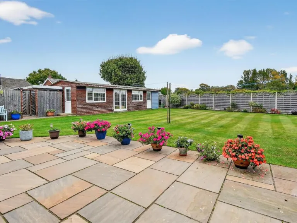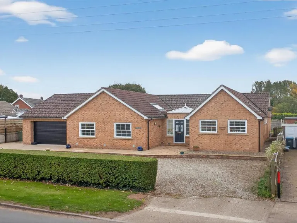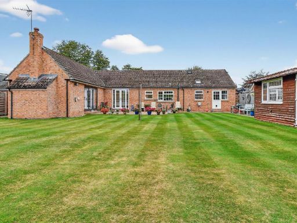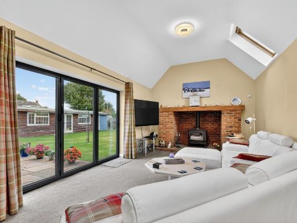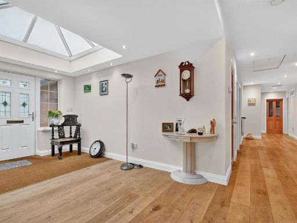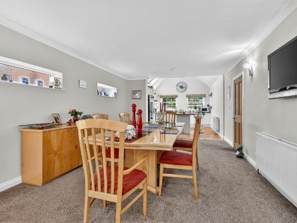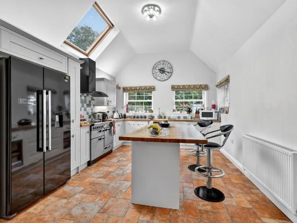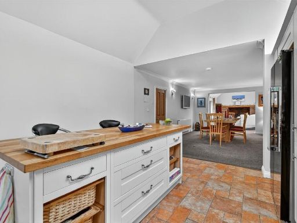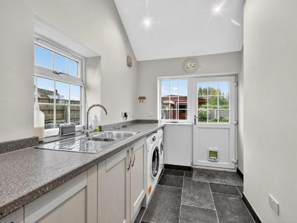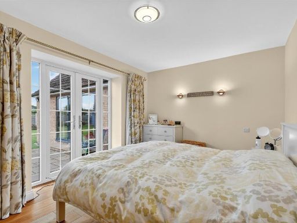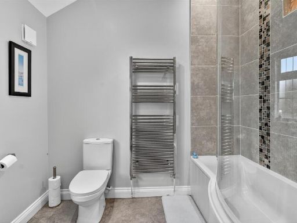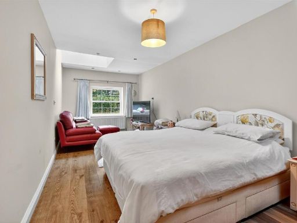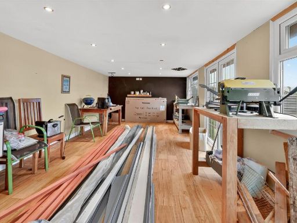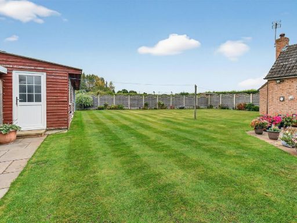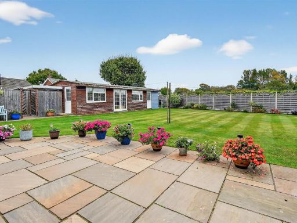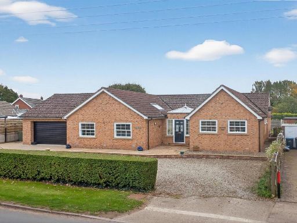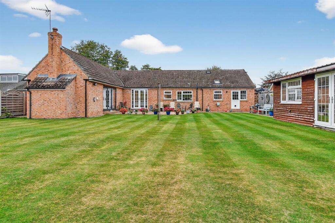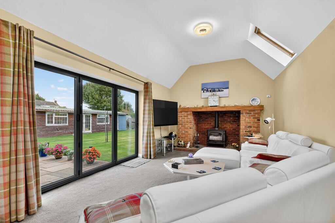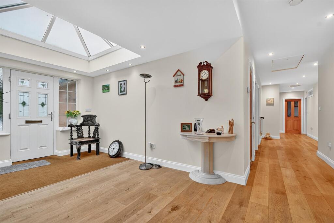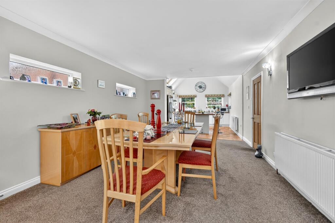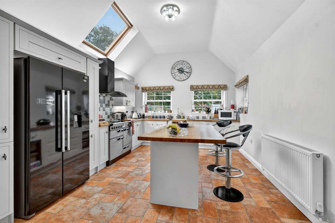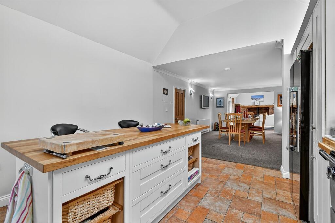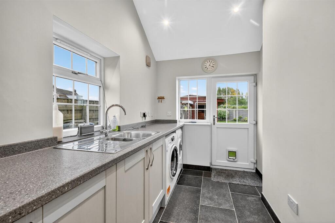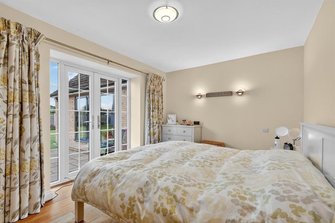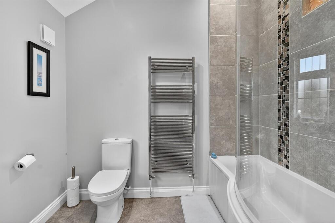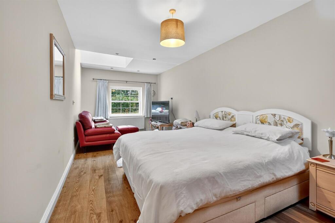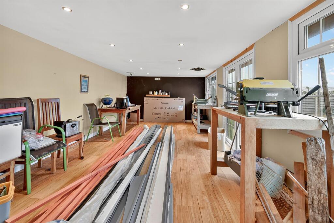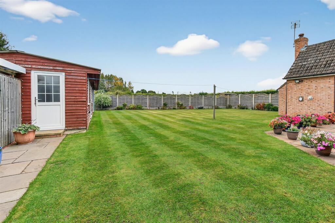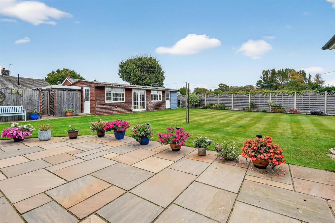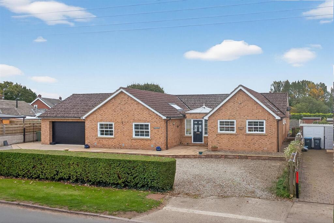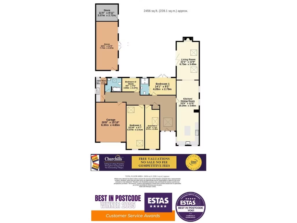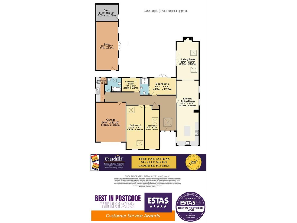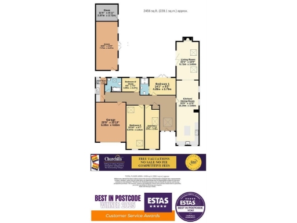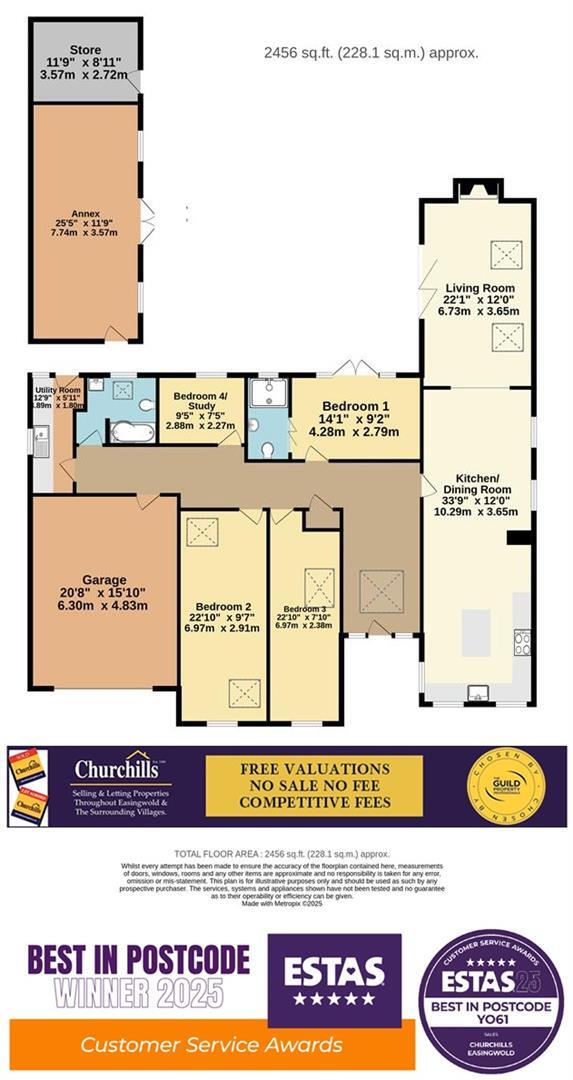Summary - ELGIN CROFT TOLLERTON ROAD HUBY YORK YO61 1HT
4 bed 2 bath Detached Bungalow
Single-level family living with annex and extensive gardens close to York.
Almost 2,500 sq ft single-level living with large vaulted open-plan space
South-facing rear garden with broad paved terrace and good privacy
Detached studio/annex ideal for office, gym or guest accommodation
Integral double garage, electric roller door and large carriage driveway
Principal bedroom with garden access and fully tiled wet room ensuite
Oil-fired heating — ongoing fuel cost and regular maintenance required
Council Tax band F — higher annual running costs to budget for
Double glazing present; installation dates unknown, possible future upgrades
This substantial four-bedroom detached bungalow sits on a generous plot in sought-after Huby, offering almost 2,500 sq ft of single-level living plus a detached studio/annexe. The home-centred design delivers an exceptional almost 60ft open-plan kitchen/living/dining room with vaulted ceilings, a Rangemaster, central island and bi-fold doors that open onto a south-facing garden — ideal for family life and entertaining.
The principal bedroom overlooks the garden and benefits from direct access and a tiled wet room ensuite. Three further double bedrooms and a flexible fourth room currently used as a study give scope for a variety of family layouts. Practical spaces include a useful utility room, integral double garage with electric door and a large carriage driveway that provides generous parking.
Externally the landscaped rear garden is private and well maintained with a paved dining terrace, lawn and greenhouse. A detached studio/annexe offers immediate use as a home office, gym or guest space and could be developed further subject to consent. Broadband speeds are fast and local schools and amenities are within easy reach of York and Easingwold.
Buyers should note material running costs and maintenance points: the property uses oil-fired central heating (oil tank concealed on site) and sits in Council Tax band F, which will affect ongoing costs. Double glazing is present but install dates are unknown; the property was constructed in the 1980s and, while well maintained, may require typical updates over time.
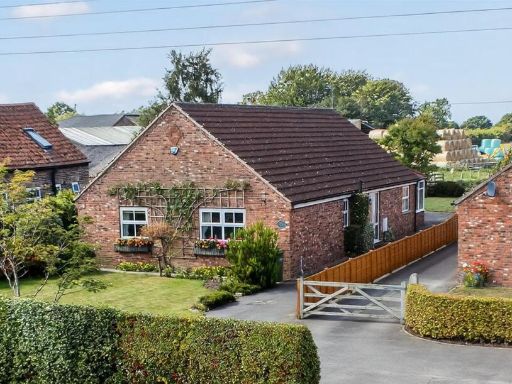 3 bedroom detached bungalow for sale in Easingwold Road, Huby, York, YO61 — £475,000 • 3 bed • 2 bath • 1488 ft²
3 bedroom detached bungalow for sale in Easingwold Road, Huby, York, YO61 — £475,000 • 3 bed • 2 bath • 1488 ft²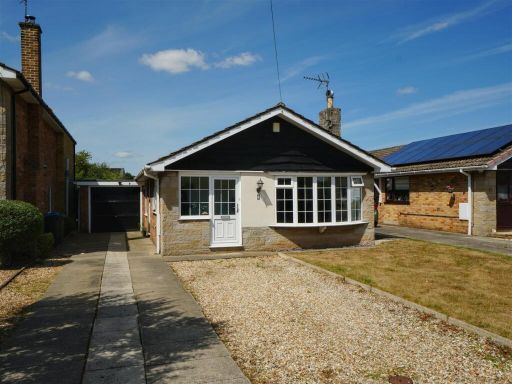 2 bedroom detached bungalow for sale in Maple Croft, Huby, York, YO61 — £325,000 • 2 bed • 1 bath • 752 ft²
2 bedroom detached bungalow for sale in Maple Croft, Huby, York, YO61 — £325,000 • 2 bed • 1 bath • 752 ft²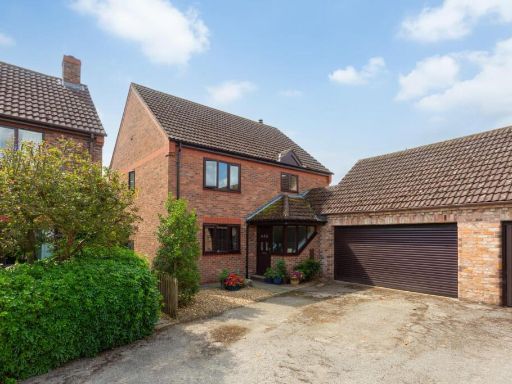 4 bedroom link detached house for sale in Dunroyal Close, Helperby, YO61 — £565,000 • 4 bed • 2 bath • 1478 ft²
4 bedroom link detached house for sale in Dunroyal Close, Helperby, YO61 — £565,000 • 4 bed • 2 bath • 1478 ft²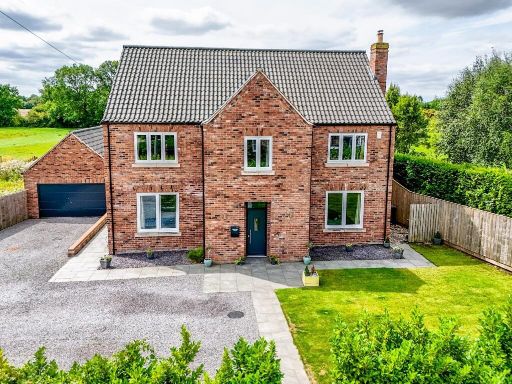 5 bedroom house for sale in Gracious Street, Huby, York, YO61 — £850,000 • 5 bed • 3 bath • 2160 ft²
5 bedroom house for sale in Gracious Street, Huby, York, YO61 — £850,000 • 5 bed • 3 bath • 2160 ft²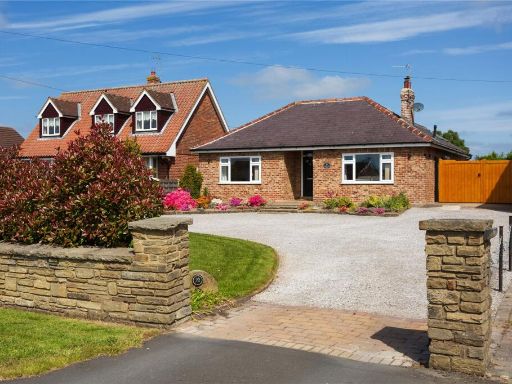 3 bedroom bungalow for sale in Mill Lane, Wigginton, York, North Yorkshire, YO32 — £750,000 • 3 bed • 1 bath • 1349 ft²
3 bedroom bungalow for sale in Mill Lane, Wigginton, York, North Yorkshire, YO32 — £750,000 • 3 bed • 1 bath • 1349 ft²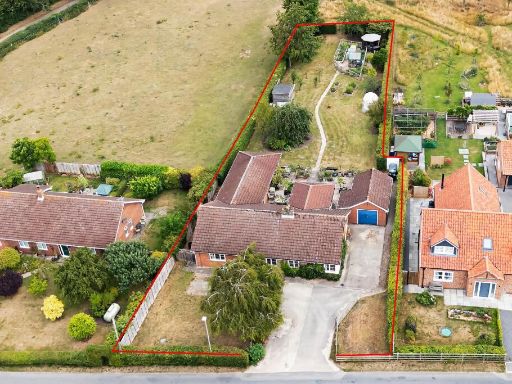 4 bedroom detached bungalow for sale in Church Lane, Seaton Ross, York, YO42 4LS, YO42 — £575,000 • 4 bed • 2 bath • 2000 ft²
4 bedroom detached bungalow for sale in Church Lane, Seaton Ross, York, YO42 4LS, YO42 — £575,000 • 4 bed • 2 bath • 2000 ft²