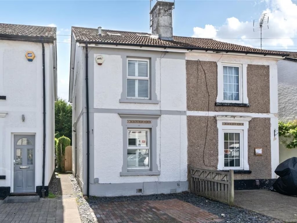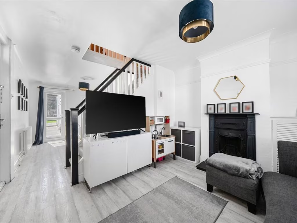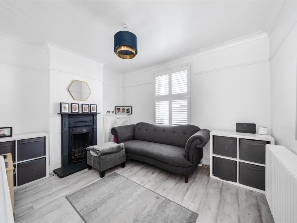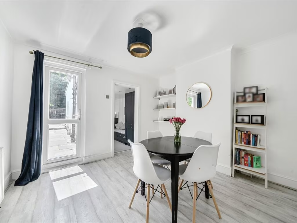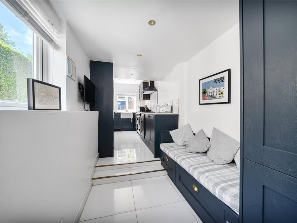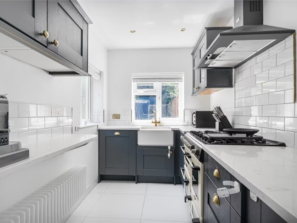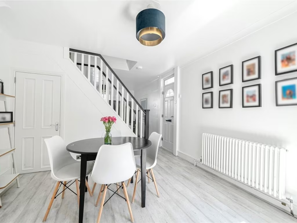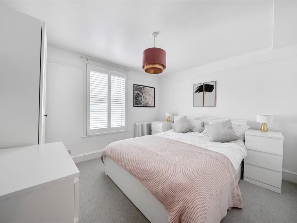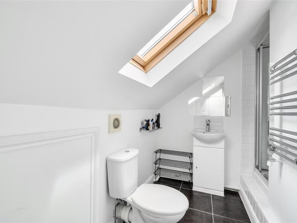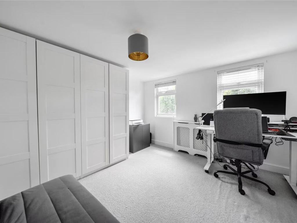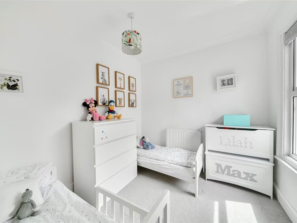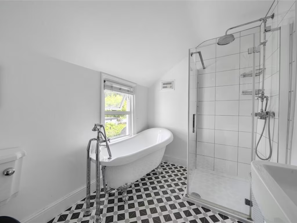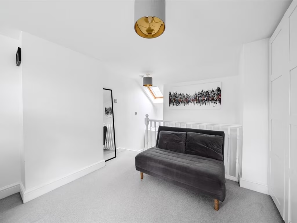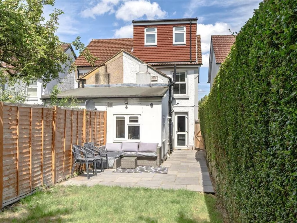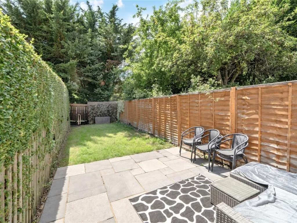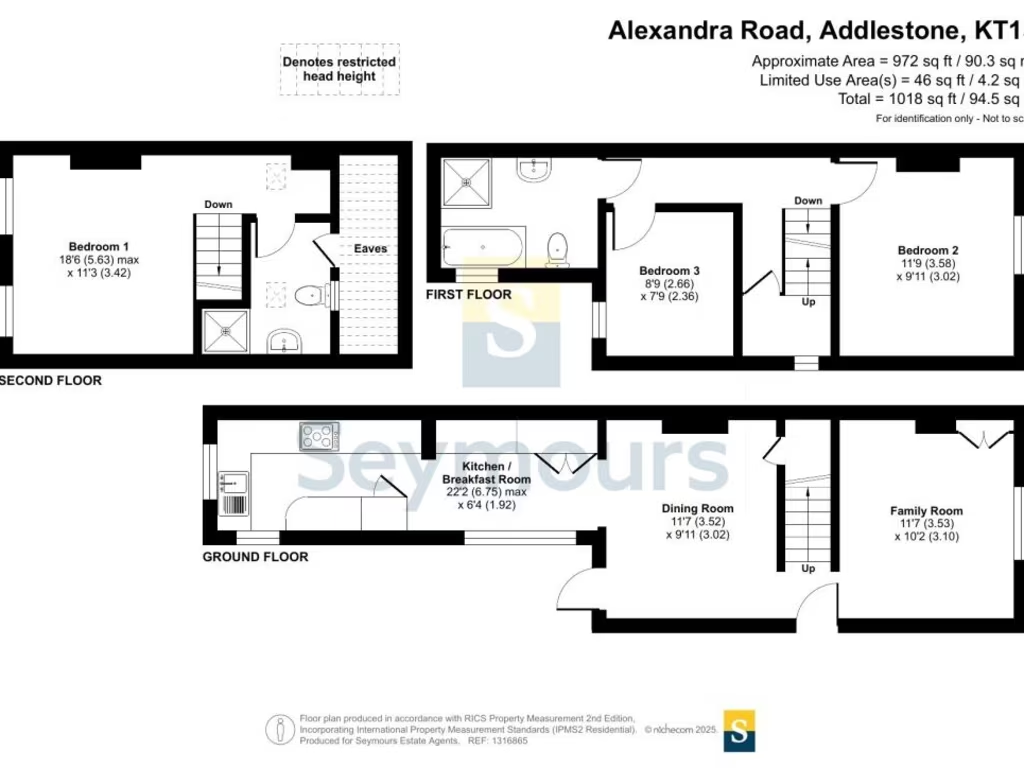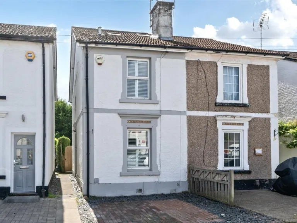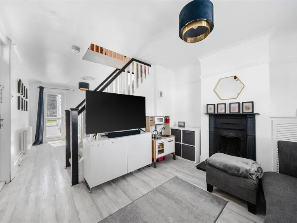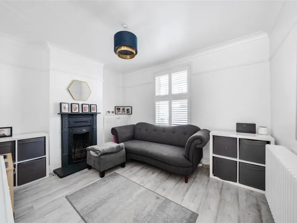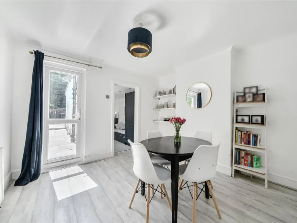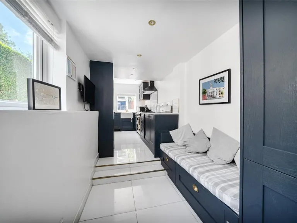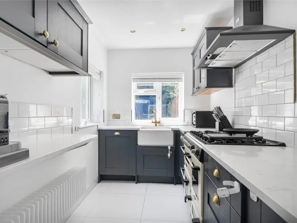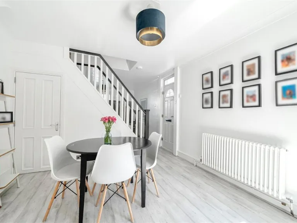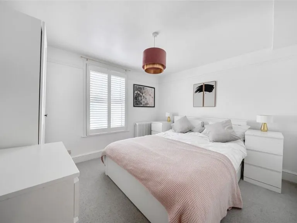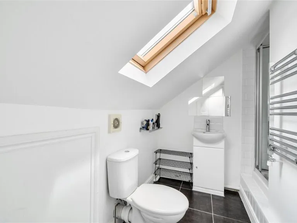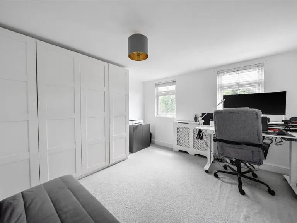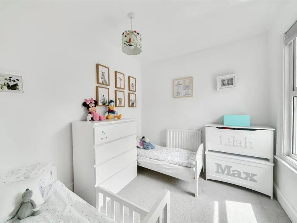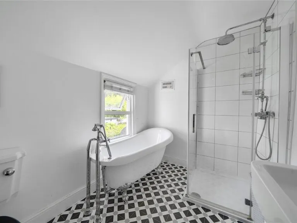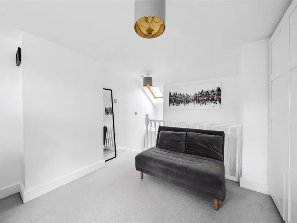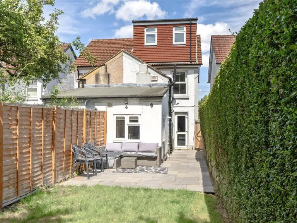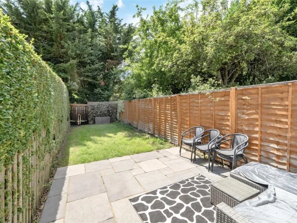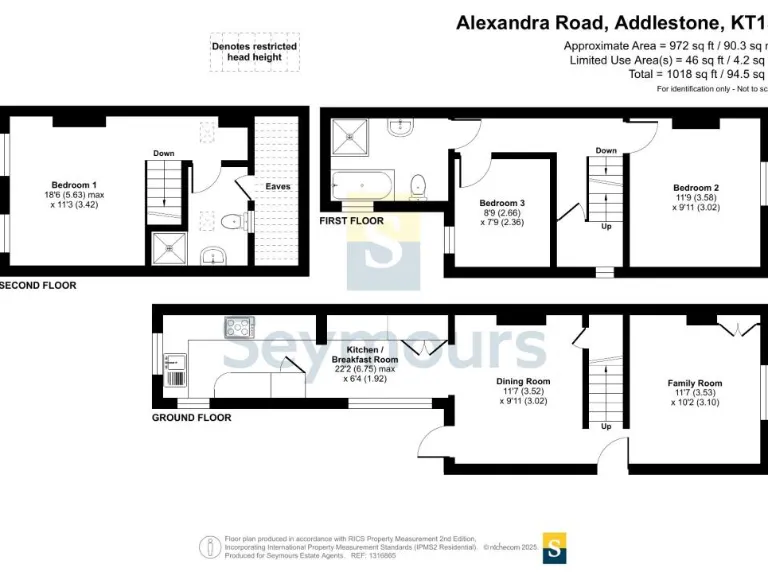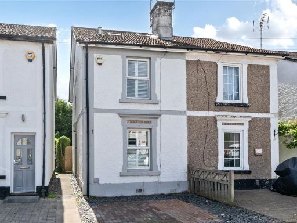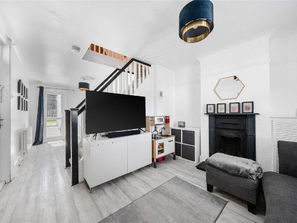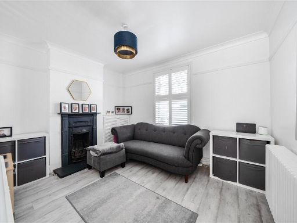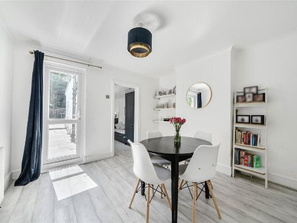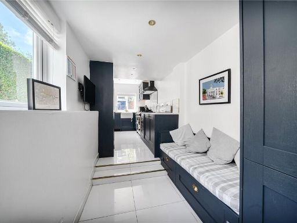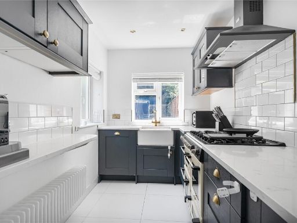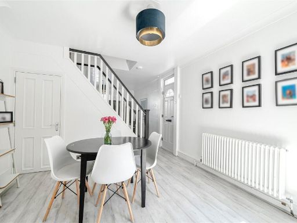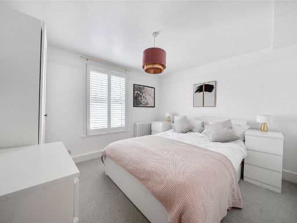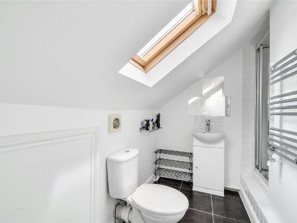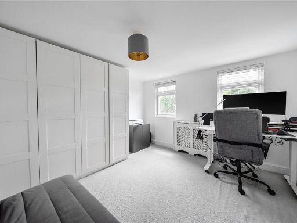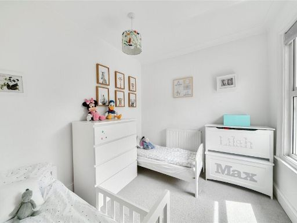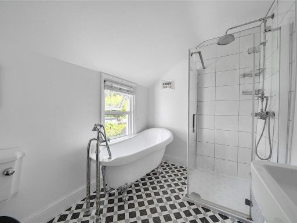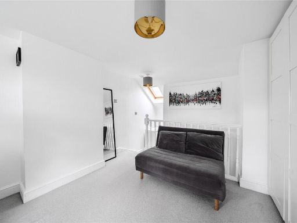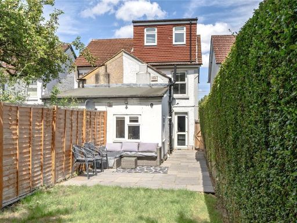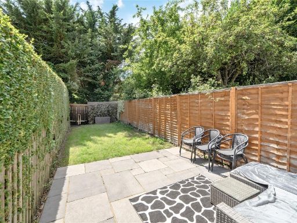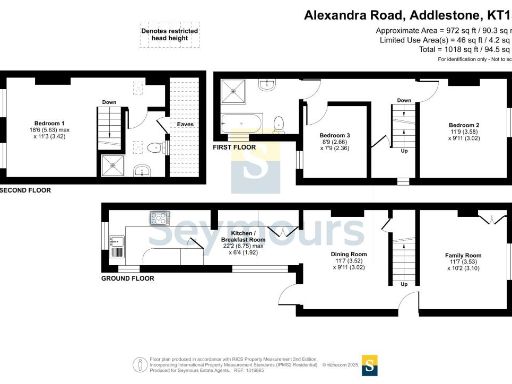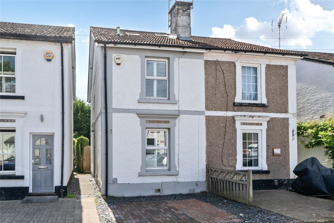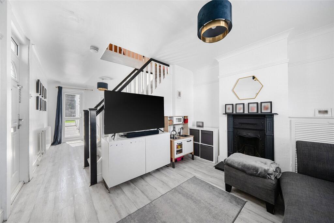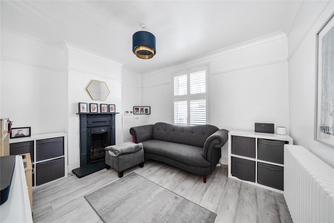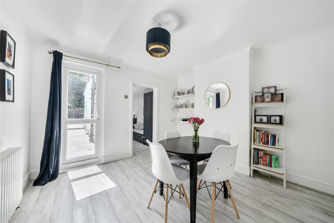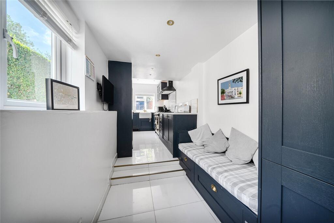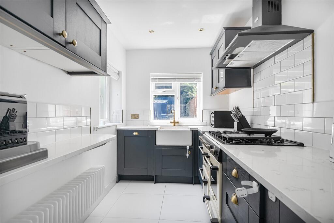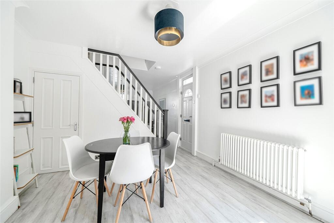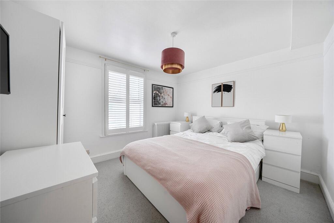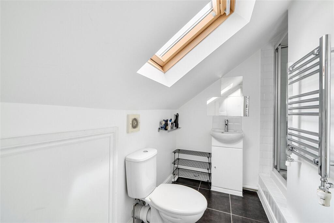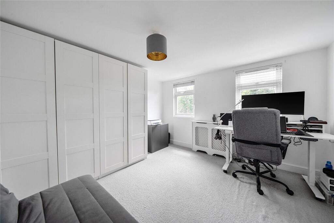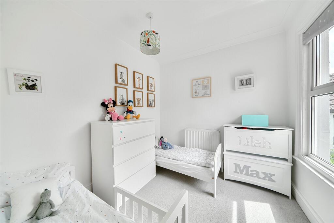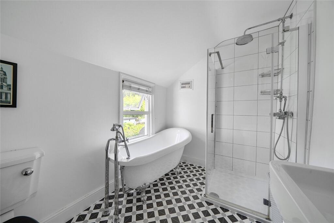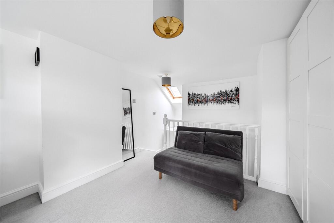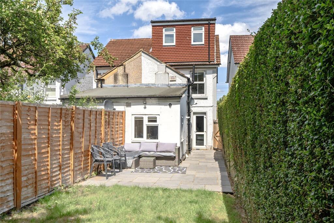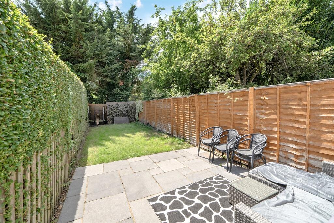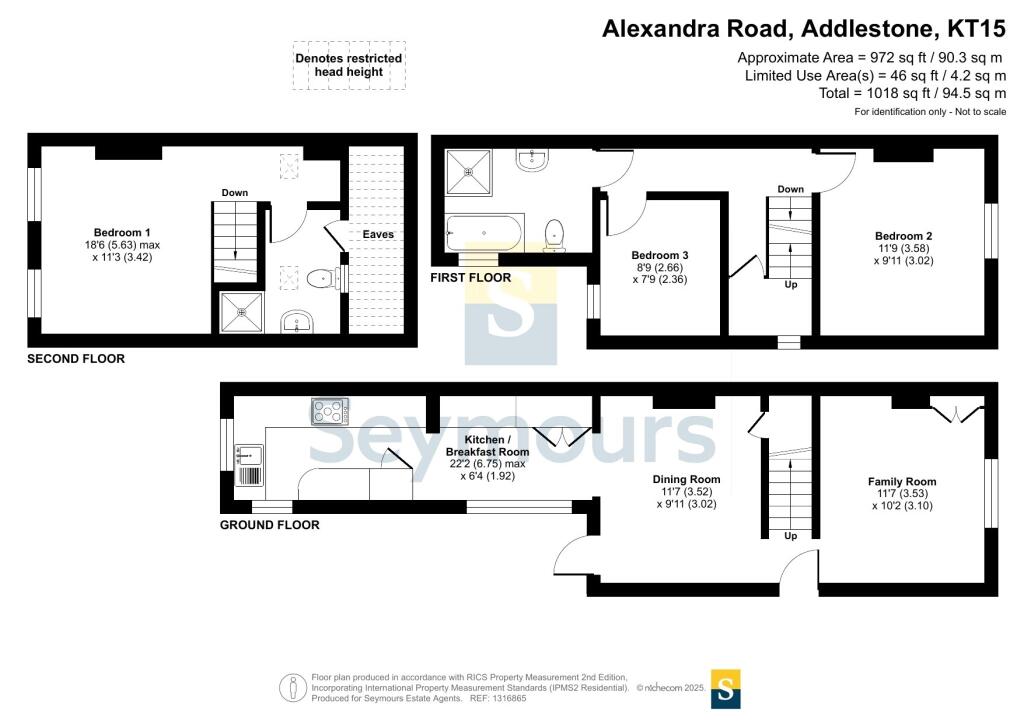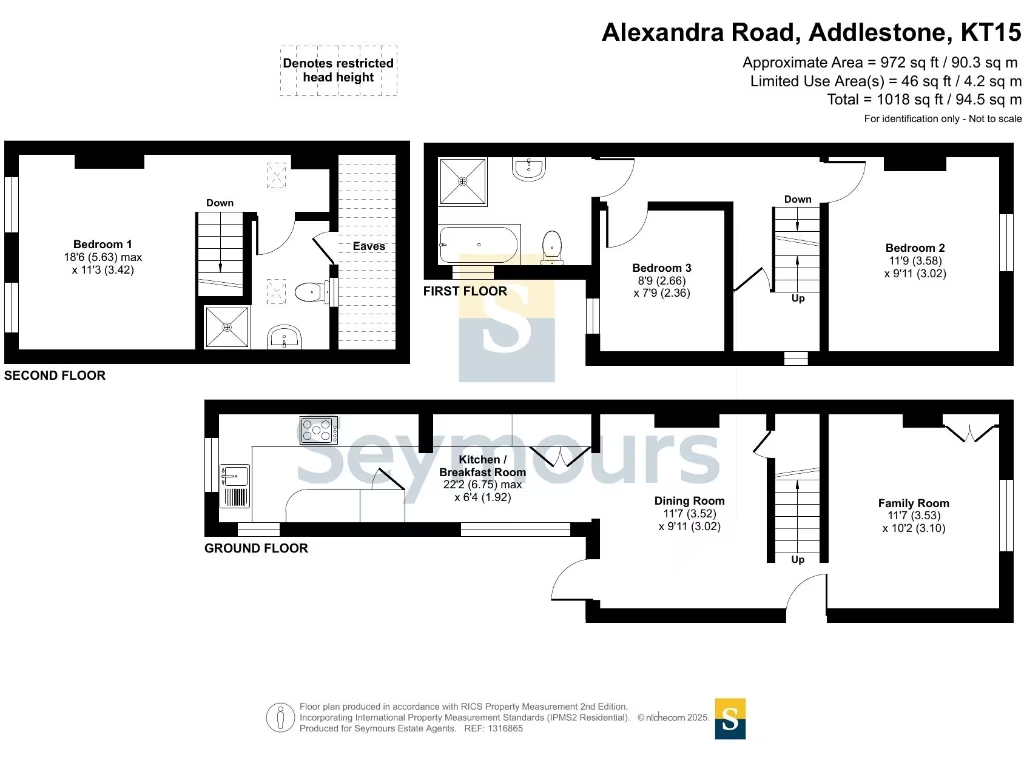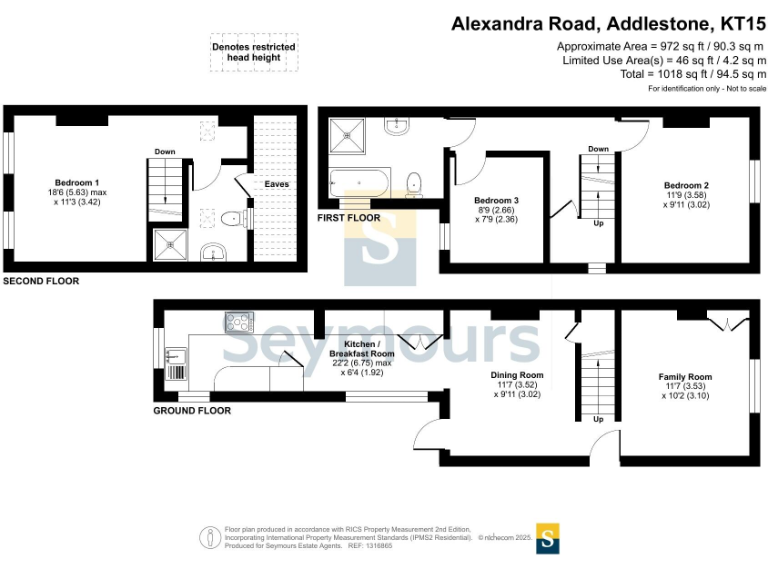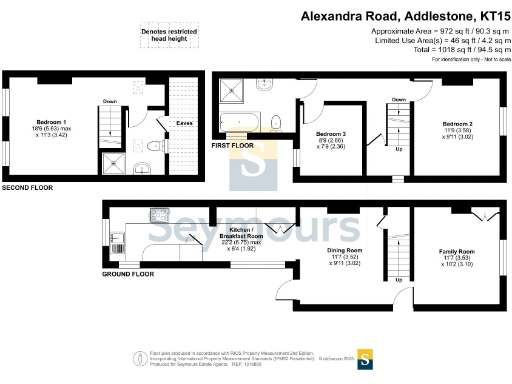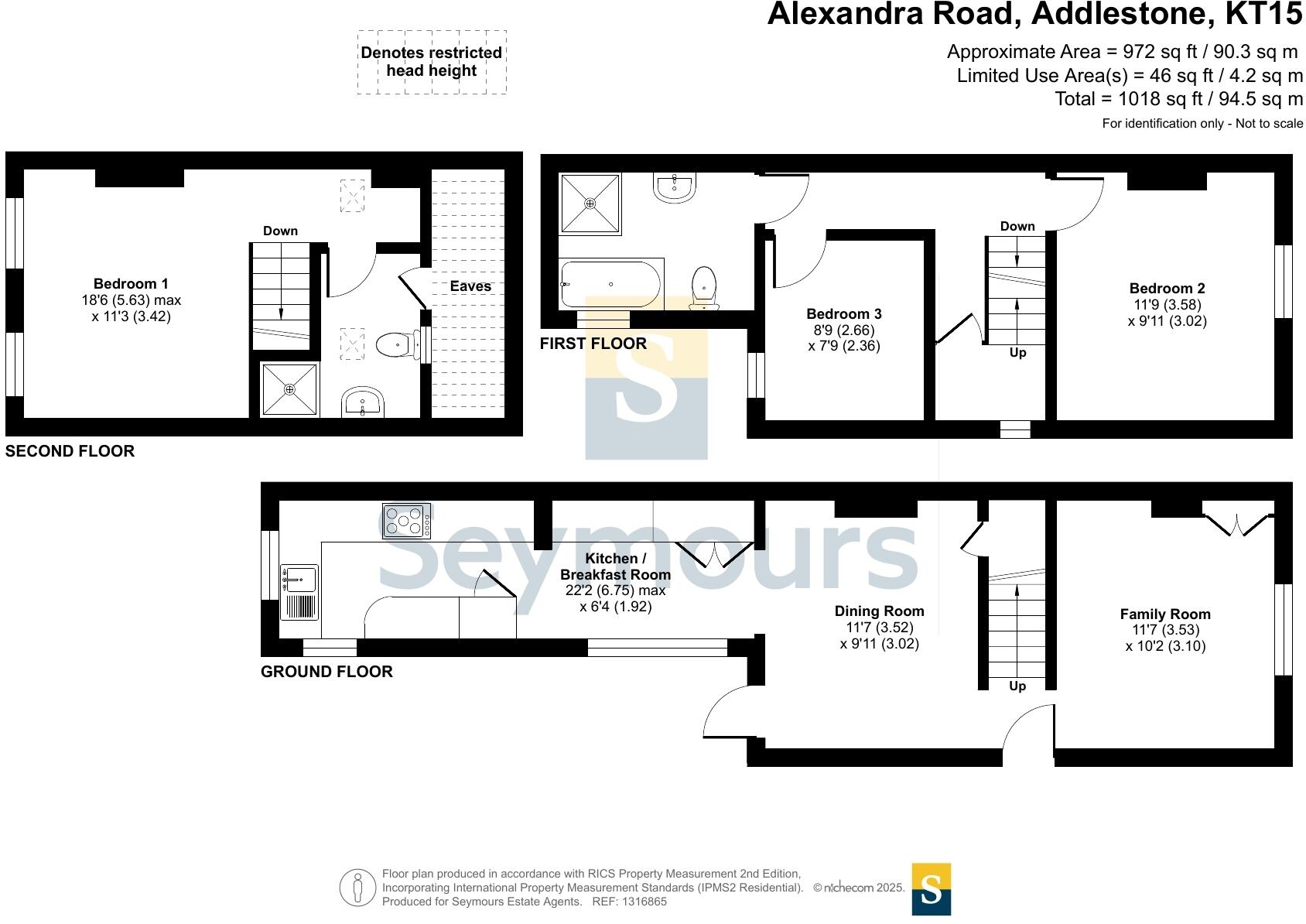Summary - 60 ALEXANDRA ROAD ADDLESTONE KT15 2PE
3 bed 2 bath Semi-Detached
Turnkey tucked-away property with garden, parking and loft en-suite near transport.
Three-bedroom Edwardian semi-detached with loft conversion and en-suite
Newly renovated interior: open-plan living, new kitchen, modern bathroom
Off-street parking and side gate access for practical family use
Small rear garden, low-maintenance but limited outdoor space
Double glazing fitted before 2002; some replacement windows likely needed
Solid brick construction with assumed no cavity insulation
Medium flood risk in area; investigate insurance and flood history
Local crime levels reported high — consider security measures
This newly renovated Edwardian semi-detached house combines period character with contemporary living, arranged over three floors. The loft conversion creates a principal bedroom with an en-suite, while the open-plan reception and dining area leads onto a low-maintenance rear garden — a practical layout for family life.
Practical benefits include off-street parking and side-gate access, a stylish galley kitchen, and upgraded bathroom fittings. The property is freehold, double-glazed (installed before 2002) and uses mains gas boiler central heating, offering everyday convenience and comfort.
Notable considerations are clear: the plot is small and neighbouring houses sit close, exterior maintenance and some replacement windows are needed, and older solid-brick walls likely lack modern cavity insulation. There is a medium flooding risk for the area and crime levels are reported high locally — both factors buyers should factor into insurance and security plans.
Overall this is a turn-key, characterful family house for buyers who value location and internal condition over a larger garden or fully modern fabric. The recent interior improvements reduce immediate renovation needs, while some external and energy-efficiency works remain for longer-term owners.
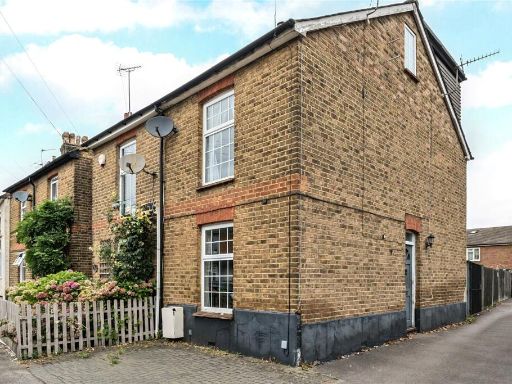 3 bedroom semi-detached house for sale in Ecton Road, Addlestone, Surrey, KT15 — £475,000 • 3 bed • 1 bath • 900 ft²
3 bedroom semi-detached house for sale in Ecton Road, Addlestone, Surrey, KT15 — £475,000 • 3 bed • 1 bath • 900 ft²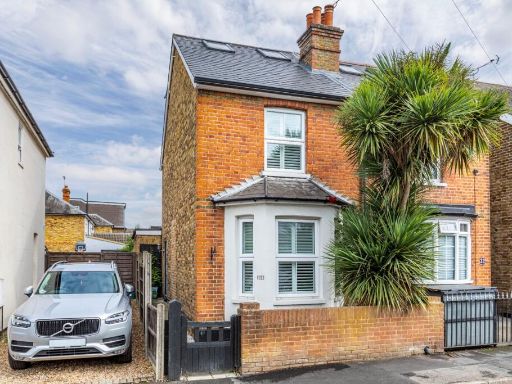 3 bedroom semi-detached house for sale in Chertsey Road, Byfleet, Surrey, KT14 — £585,000 • 3 bed • 2 bath • 1311 ft²
3 bedroom semi-detached house for sale in Chertsey Road, Byfleet, Surrey, KT14 — £585,000 • 3 bed • 2 bath • 1311 ft²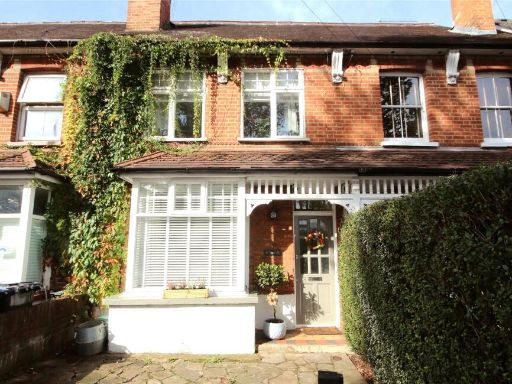 3 bedroom terraced house for sale in Church Road, Addlestone, Surrey, KT15 — £425,000 • 3 bed • 1 bath • 980 ft²
3 bedroom terraced house for sale in Church Road, Addlestone, Surrey, KT15 — £425,000 • 3 bed • 1 bath • 980 ft²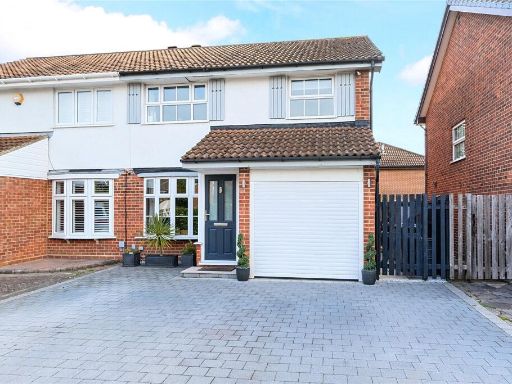 3 bedroom semi-detached house for sale in Tyler Gardens, Addlestone, Surrey, KT15 — £585,000 • 3 bed • 2 bath • 1084 ft²
3 bedroom semi-detached house for sale in Tyler Gardens, Addlestone, Surrey, KT15 — £585,000 • 3 bed • 2 bath • 1084 ft²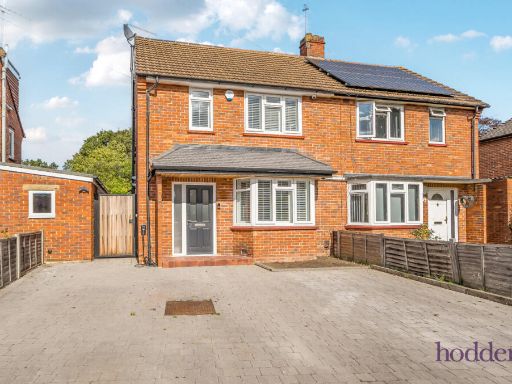 3 bedroom semi-detached house for sale in Addlestone, Surrey, KT15 — £625,000 • 3 bed • 2 bath • 1217 ft²
3 bedroom semi-detached house for sale in Addlestone, Surrey, KT15 — £625,000 • 3 bed • 2 bath • 1217 ft²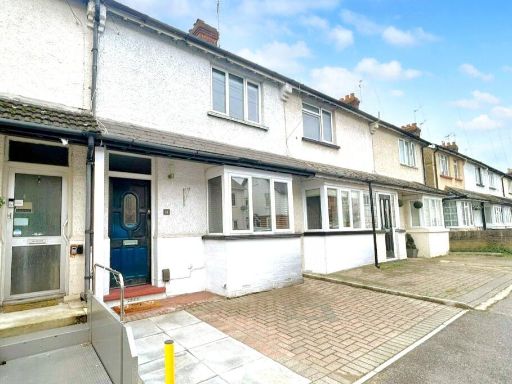 2 bedroom house for sale in Alexandra Road, Addlestone, Surrey, KT15 — £415,000 • 2 bed • 1 bath • 882 ft²
2 bedroom house for sale in Alexandra Road, Addlestone, Surrey, KT15 — £415,000 • 2 bed • 1 bath • 882 ft²