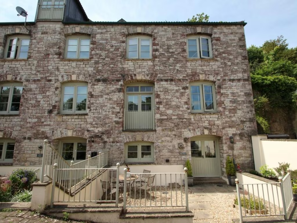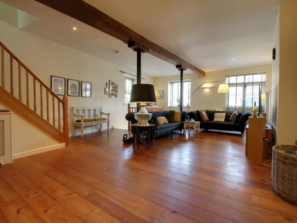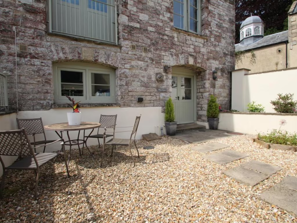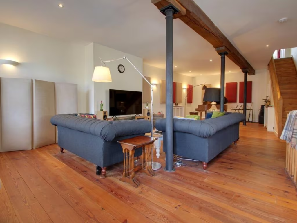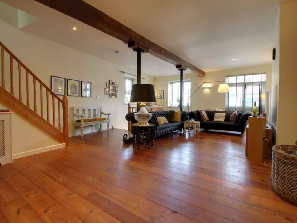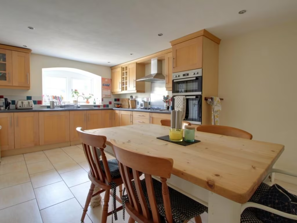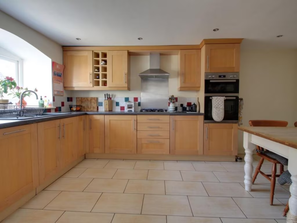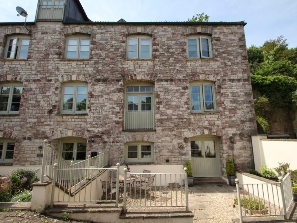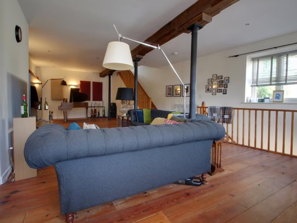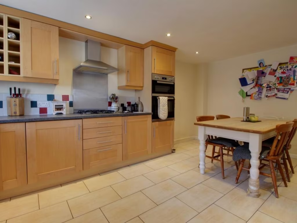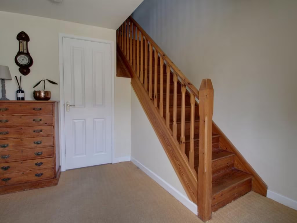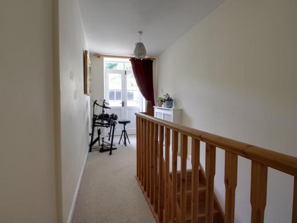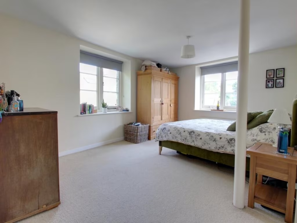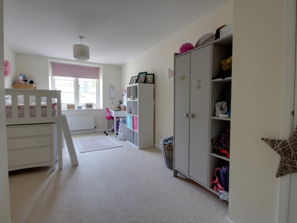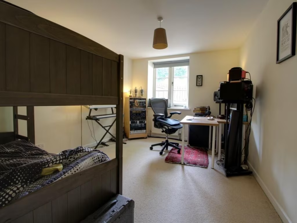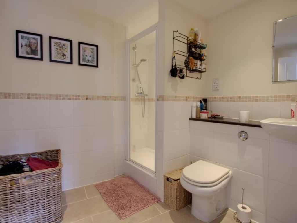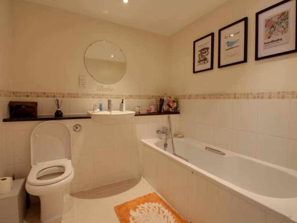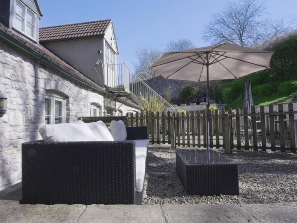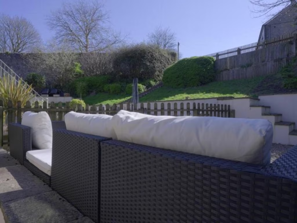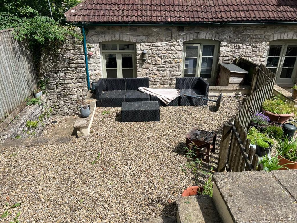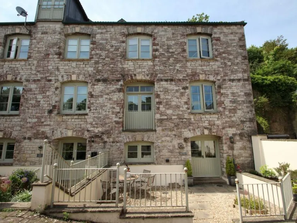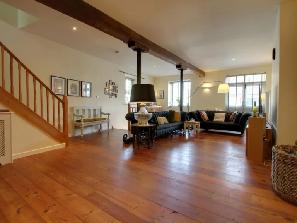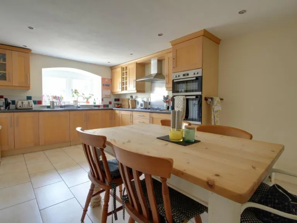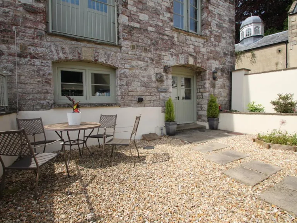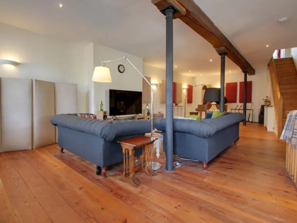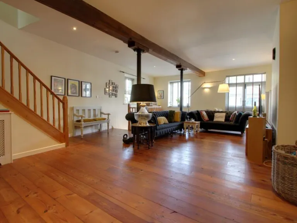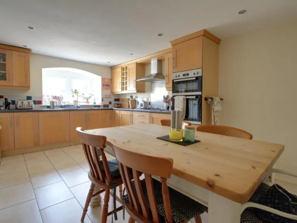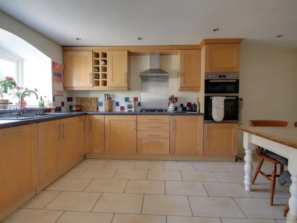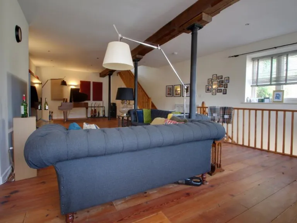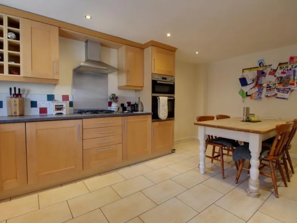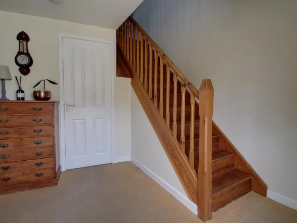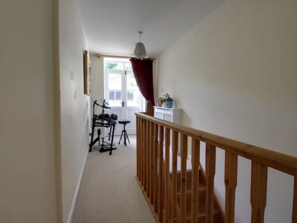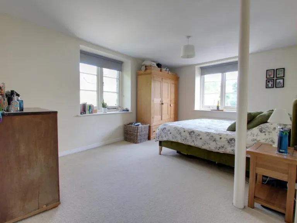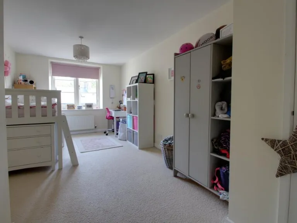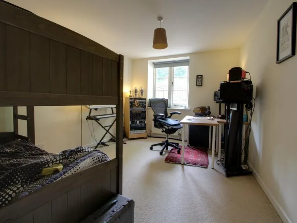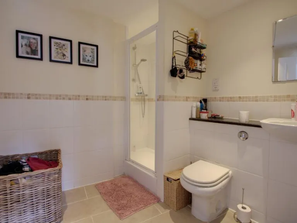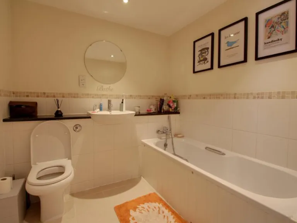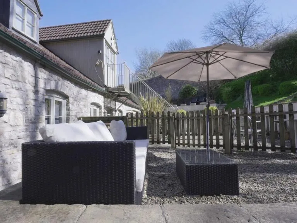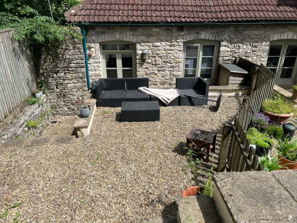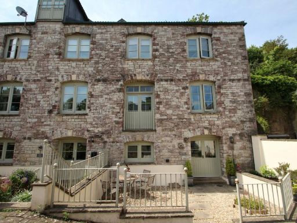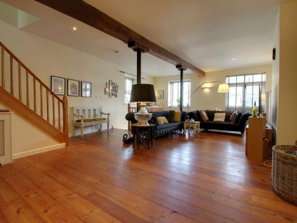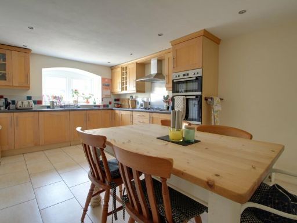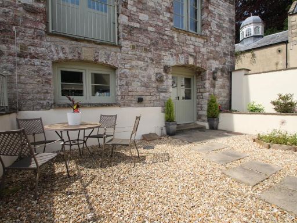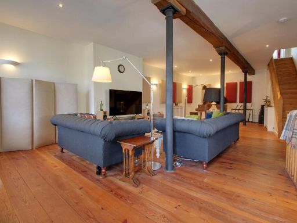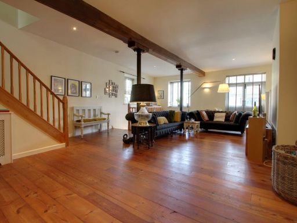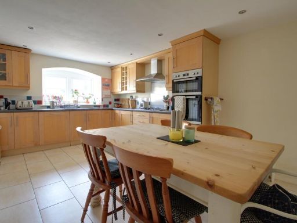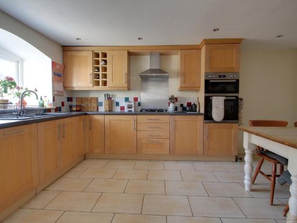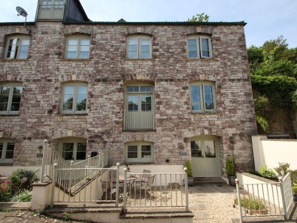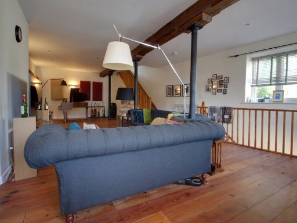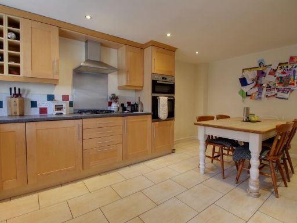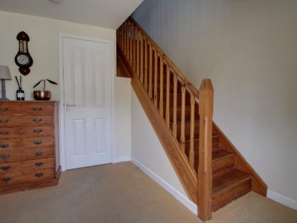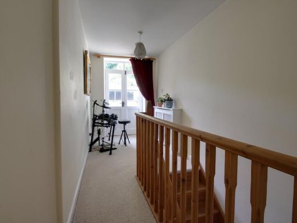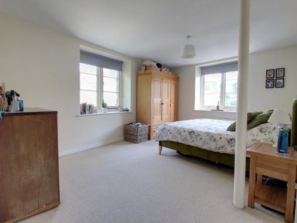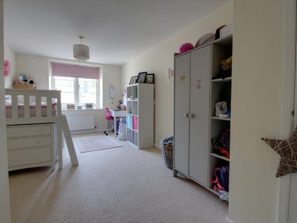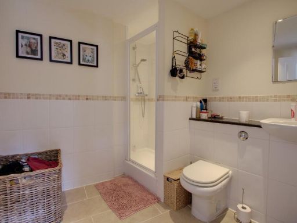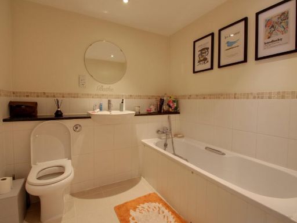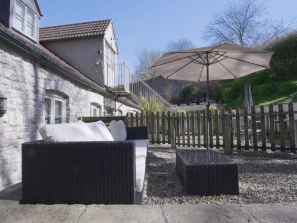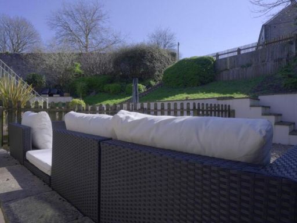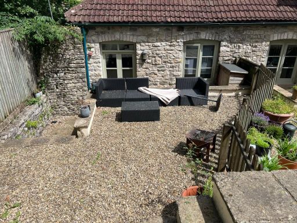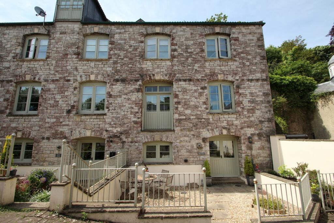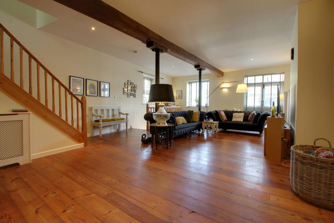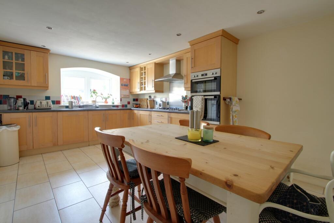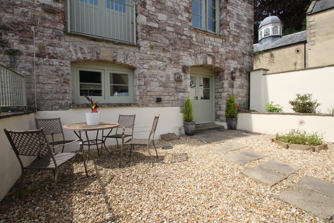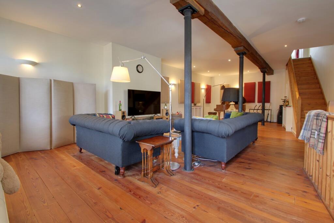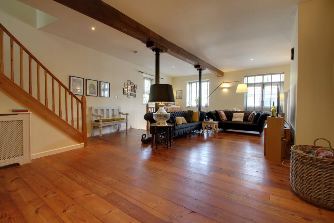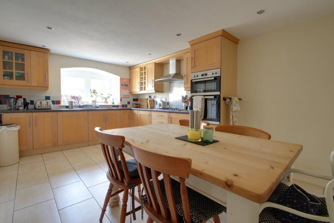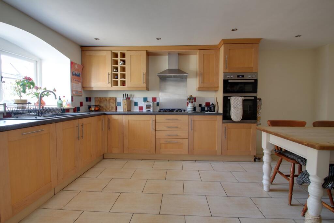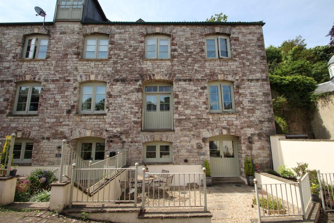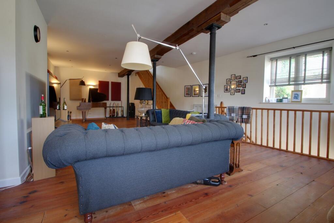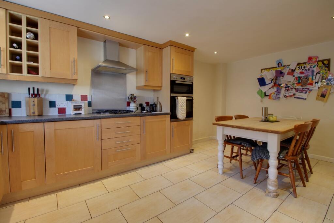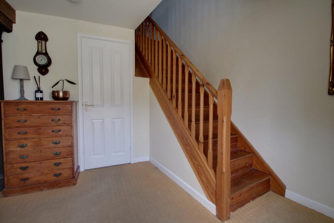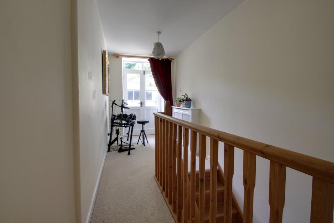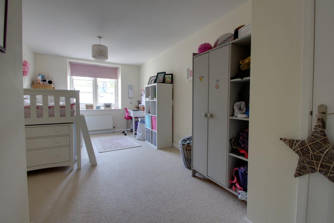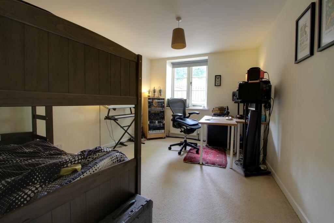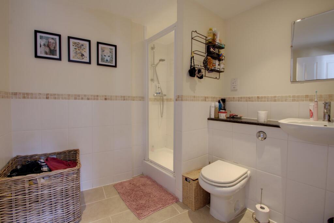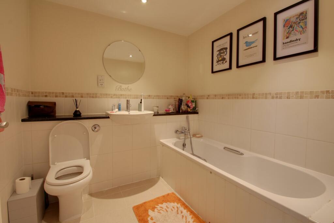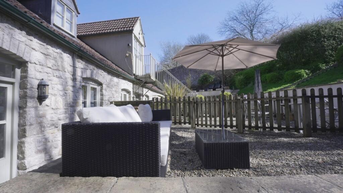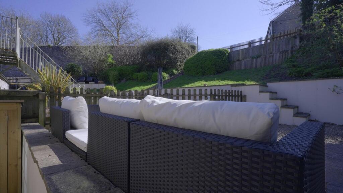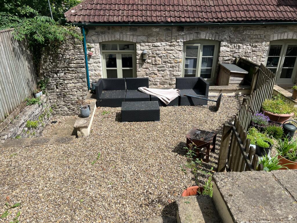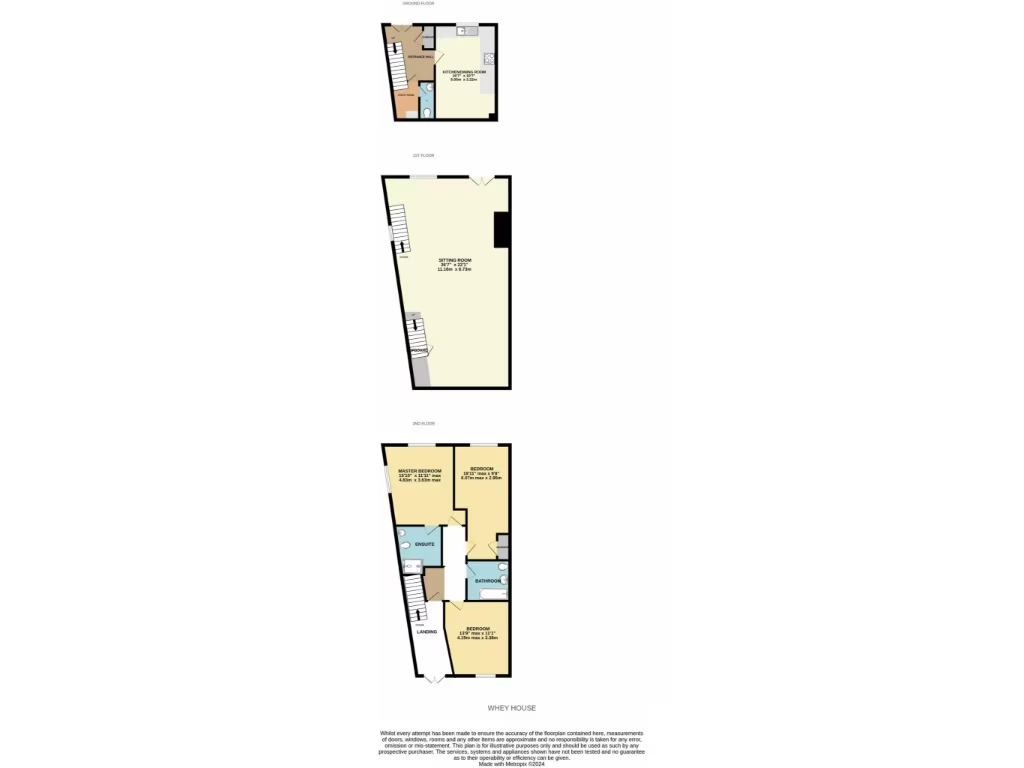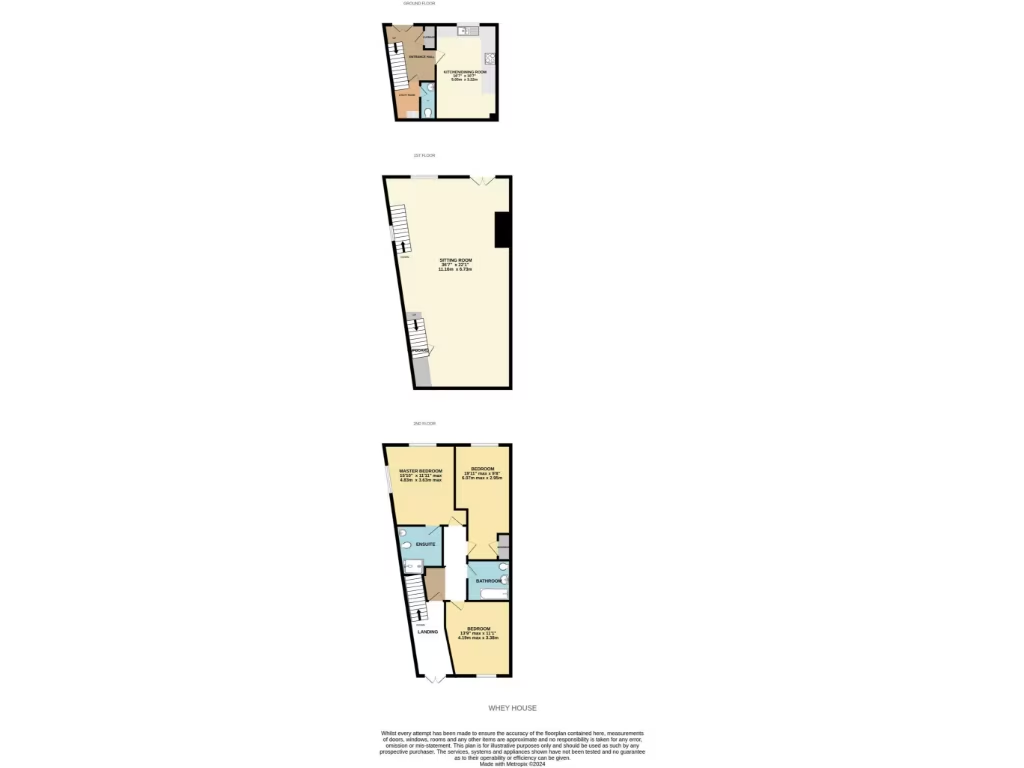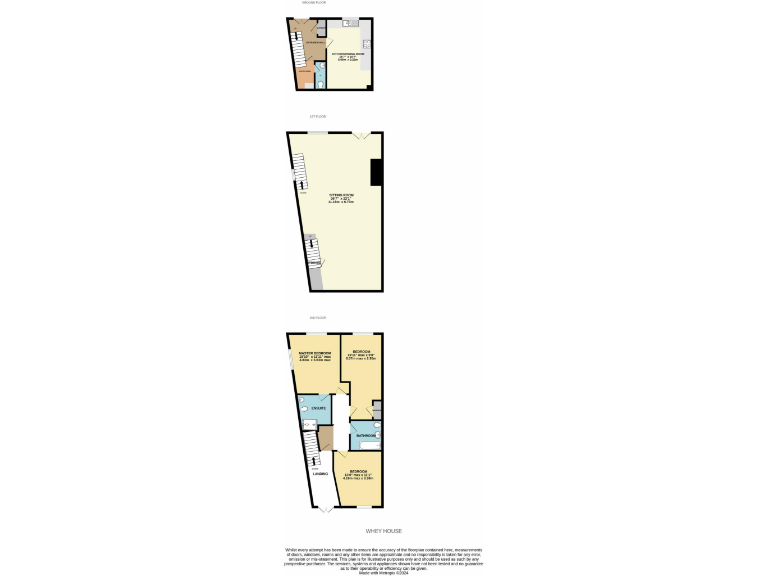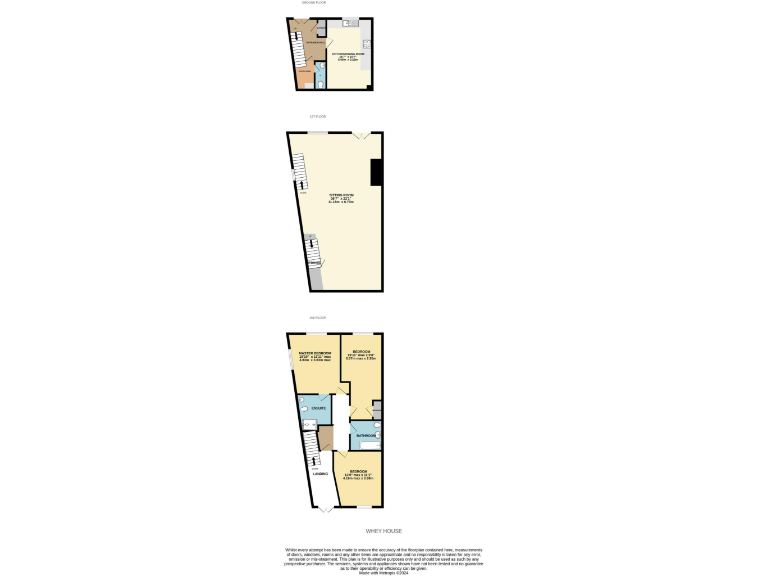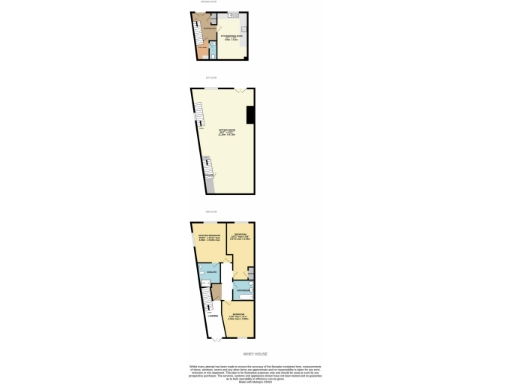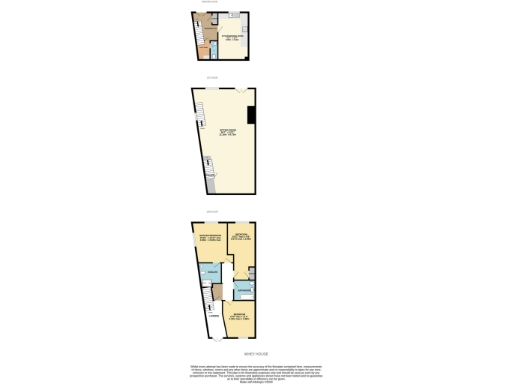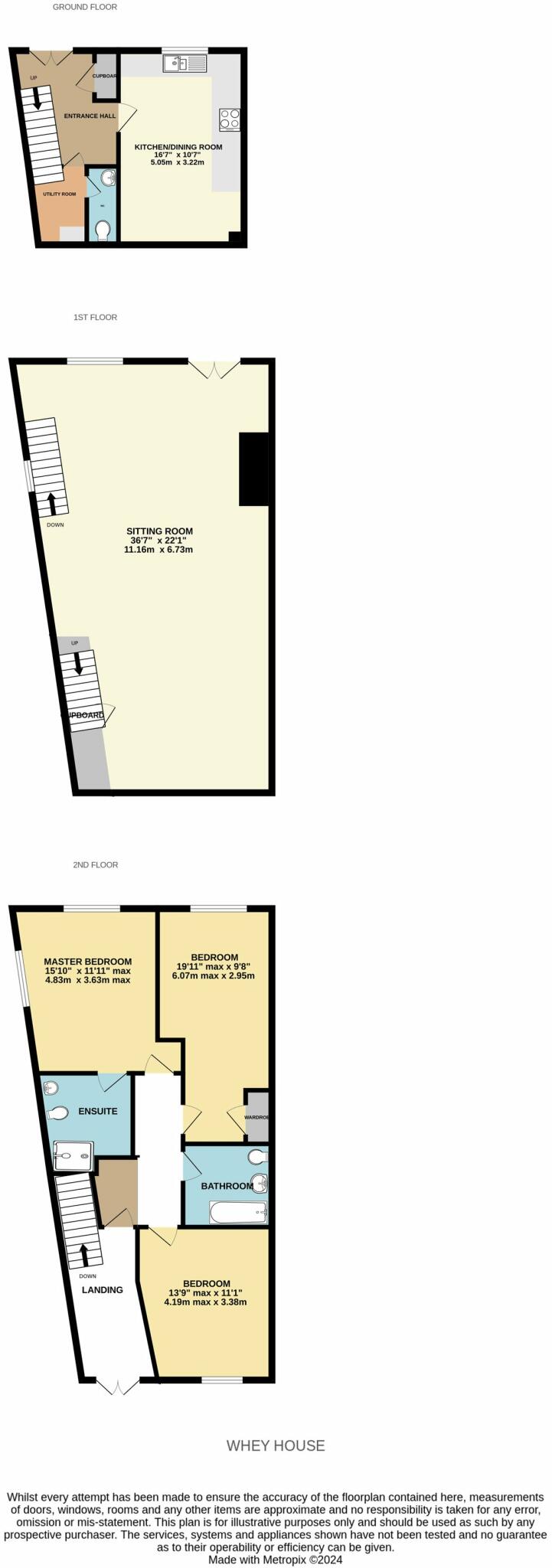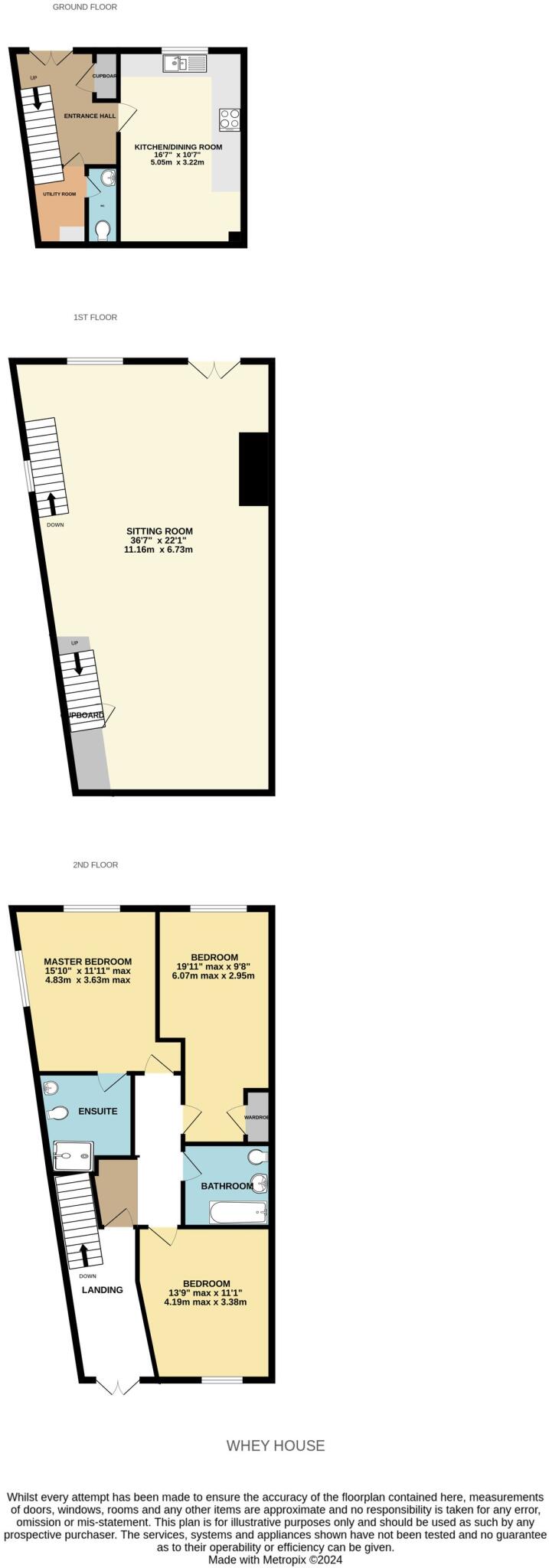Summary - Whey House, Draycott Road BA4 5HP
3 bed 2 bath Town House
Large converted Georgian townhouse with a huge first-floor sitting room and allocated parking..
Very large first-floor sitting room occupying entire level (11.16m x 6.73m)
Master bedroom with ensuite plus two further double bedrooms
Kitchen/dining on ground floor; utility and ground-floor cloakroom
Allocated off-street parking for two vehicles
Front courtyard and south-facing rear garden; low-maintenance gravel
Share of freehold; maintenance contribution £53.90 pcm (includes ground rent)
Built before 1900 with stone walls assumed uninsulated — may need upgrades
Area has above-average crime and higher local deprivation indicators
This large stone-built townhouse converts historic character into flexible family living across three floors. The dramatic first-floor sitting room occupies the whole level, offering a rare, expansive entertaining space that can be zoned for sitting, dining and work. The master bedroom with ensuite and two further doubles make the second floor practical for family life or home-working.
Practical day-to-day living is served by a modern kitchen/dining room, ground-floor utility and cloakroom, plus allocated off-street parking for two vehicles. The property sits in generous front and south-facing rear gardens that are gravelled for low maintenance; rear access is via an external metal staircase from the second-floor landing. Gas central heating, double glazing (post-2002) and mains services are all in place.
Important considerations: the building dates from before 1900 and external stone walls are assumed to lack insulation, so thermal improvements may be needed. The home is leasehold with a share of freehold; maintenance contribution is £53.90 pcm (inclusive of ground rent). The immediate area has above-average crime and higher deprivation indicators, and the neighbourhood classification shows a transitional local population and constrained rental market, which may affect longer-term resale or lettability.
This townhouse is well suited to families seeking generous, characterful rooms and low-maintenance outdoor space close to Shepton Mallet town centre. Buyers looking for fully modern, low-energy fabric or a quieter postcode should weigh the fabric and local-area factors before viewing.
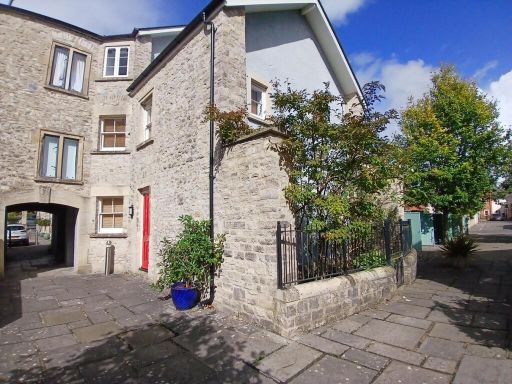 3 bedroom end of terrace house for sale in West End Court, Shepton Mallet, BA4 — £300,000 • 3 bed • 2 bath • 673 ft²
3 bedroom end of terrace house for sale in West End Court, Shepton Mallet, BA4 — £300,000 • 3 bed • 2 bath • 673 ft²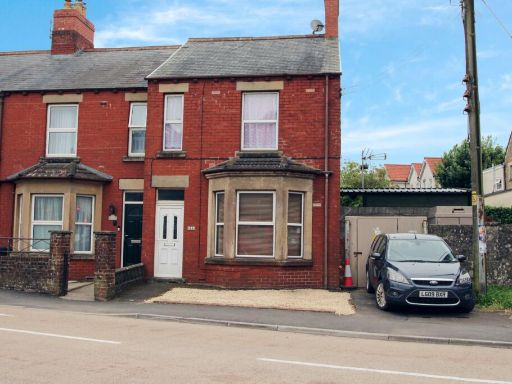 3 bedroom end of terrace house for sale in Charlton Road, Shepton Mallet, BA4 — £239,000 • 3 bed • 2 bath • 1368 ft²
3 bedroom end of terrace house for sale in Charlton Road, Shepton Mallet, BA4 — £239,000 • 3 bed • 2 bath • 1368 ft²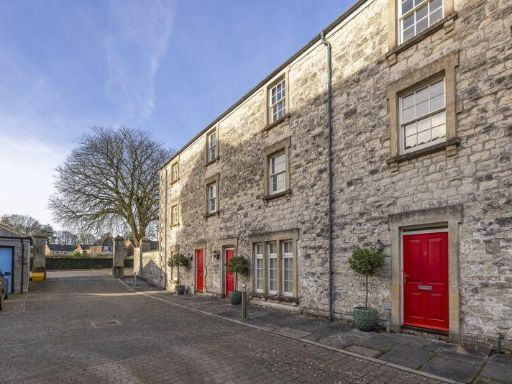 3 bedroom terraced house for sale in Beautifully presented townhouse in a desirable development in Shepton Mallet, BA4 — £275,000 • 3 bed • 2 bath • 1196 ft²
3 bedroom terraced house for sale in Beautifully presented townhouse in a desirable development in Shepton Mallet, BA4 — £275,000 • 3 bed • 2 bath • 1196 ft²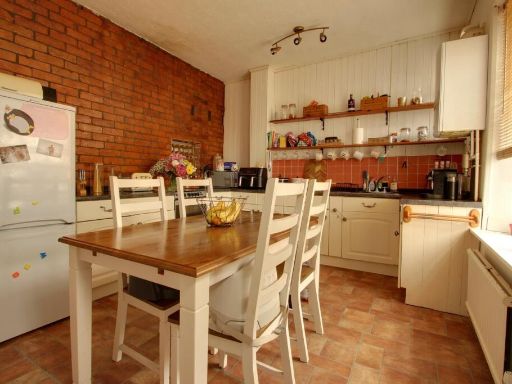 3 bedroom terraced house for sale in Draycott Road, Shepton Mallet, BA4 — £210,000 • 3 bed • 1 bath • 770 ft²
3 bedroom terraced house for sale in Draycott Road, Shepton Mallet, BA4 — £210,000 • 3 bed • 1 bath • 770 ft²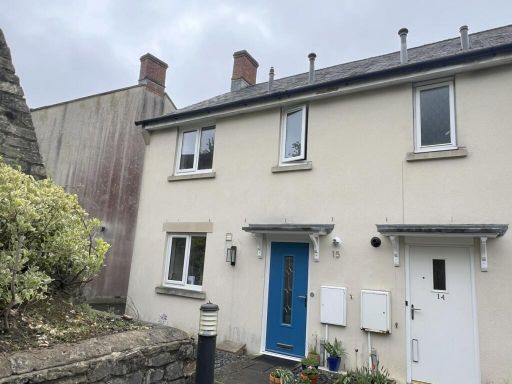 3 bedroom end of terrace house for sale in York Mews, Shepton Mallet, BA4 — £237,000 • 3 bed • 1 bath • 558 ft²
3 bedroom end of terrace house for sale in York Mews, Shepton Mallet, BA4 — £237,000 • 3 bed • 1 bath • 558 ft²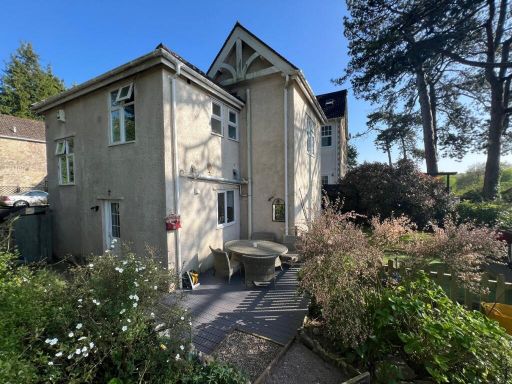 3 bedroom detached house for sale in Carlton Court, Shepton Mallet, BA4 — £415,000 • 3 bed • 2 bath • 624 ft²
3 bedroom detached house for sale in Carlton Court, Shepton Mallet, BA4 — £415,000 • 3 bed • 2 bath • 624 ft²