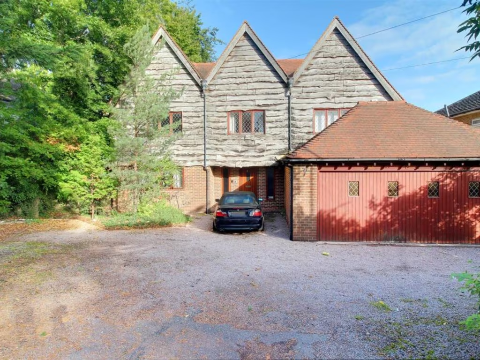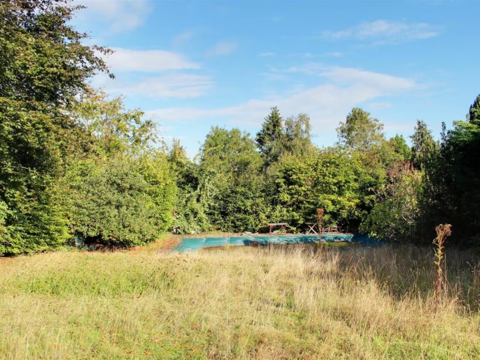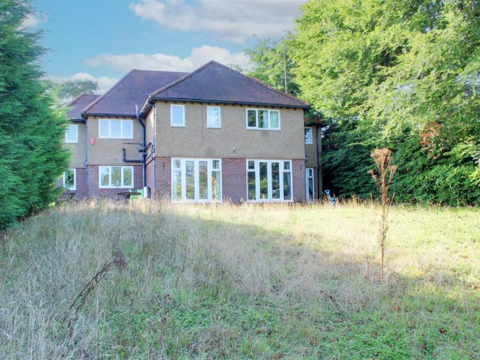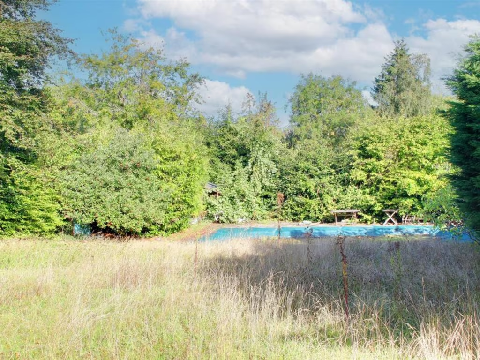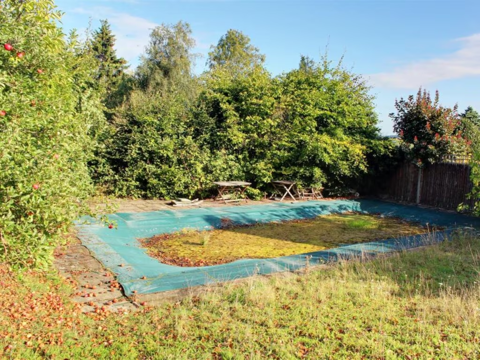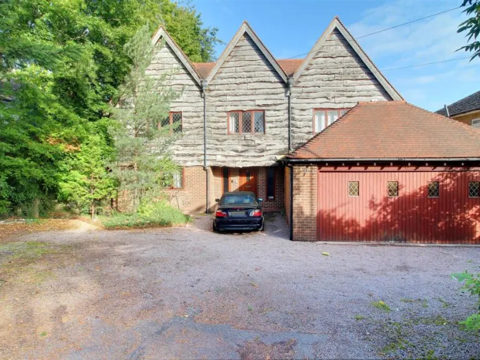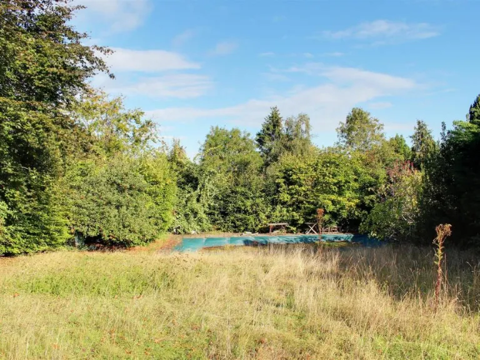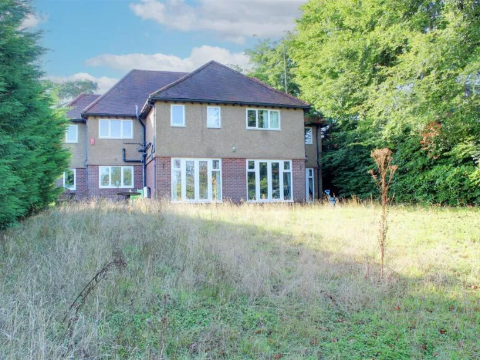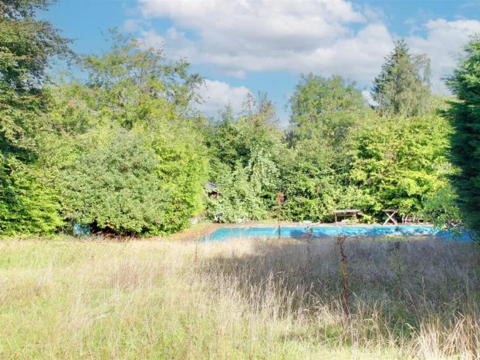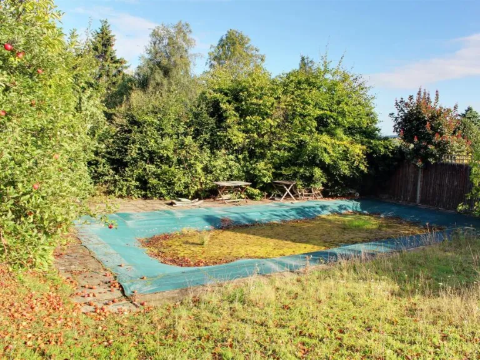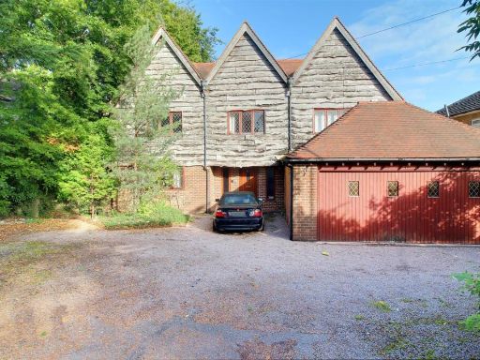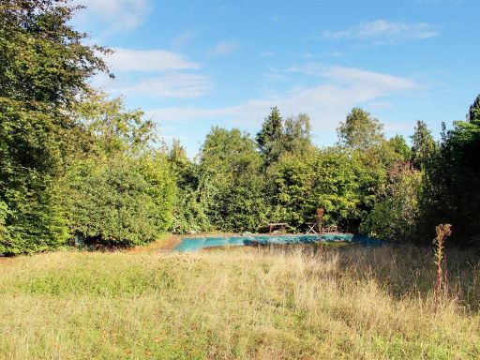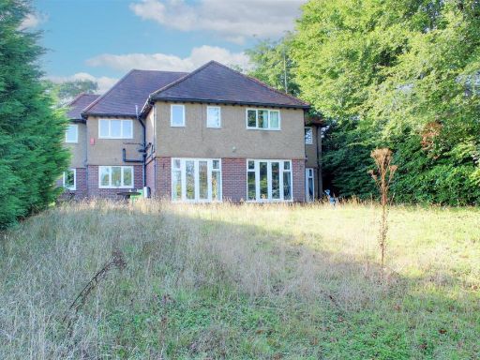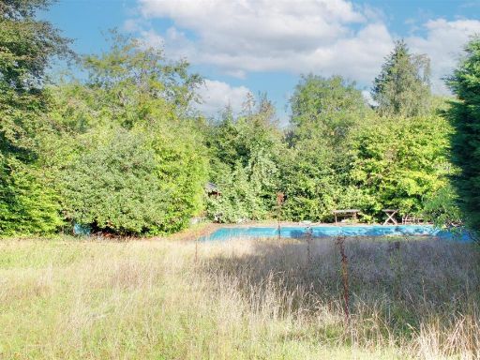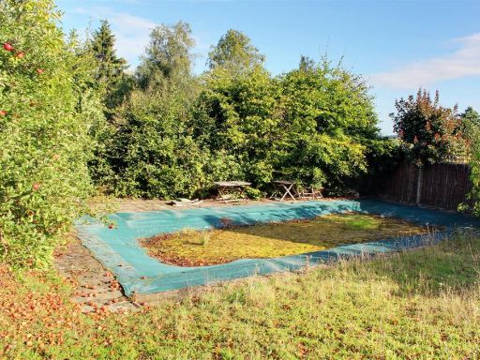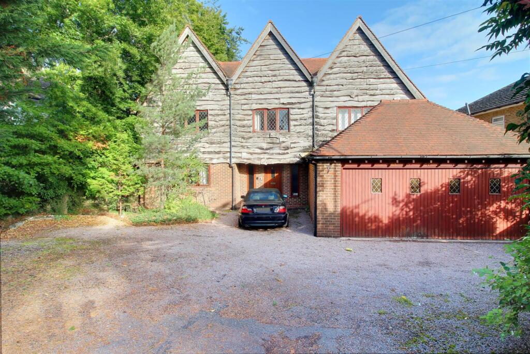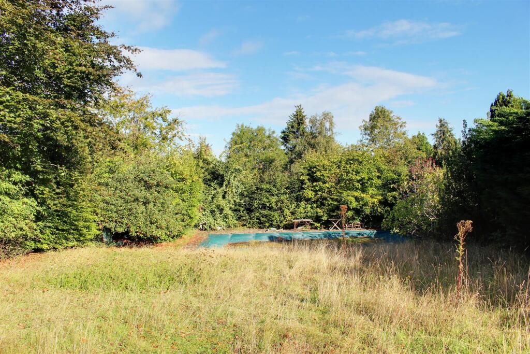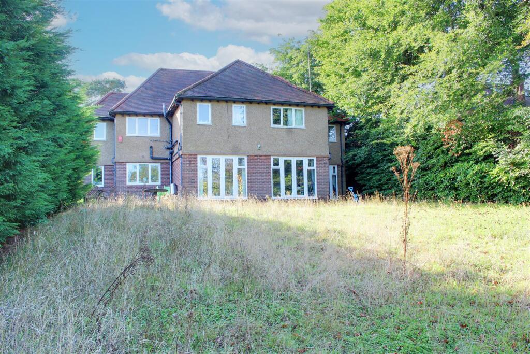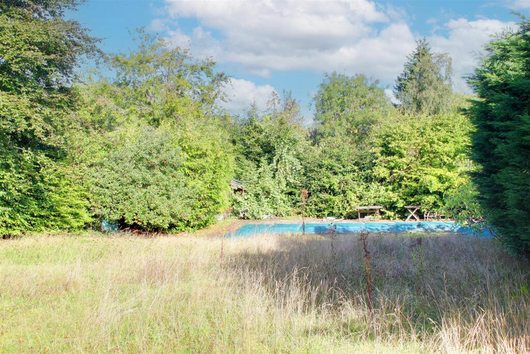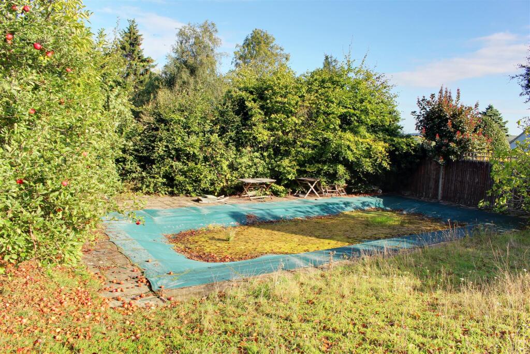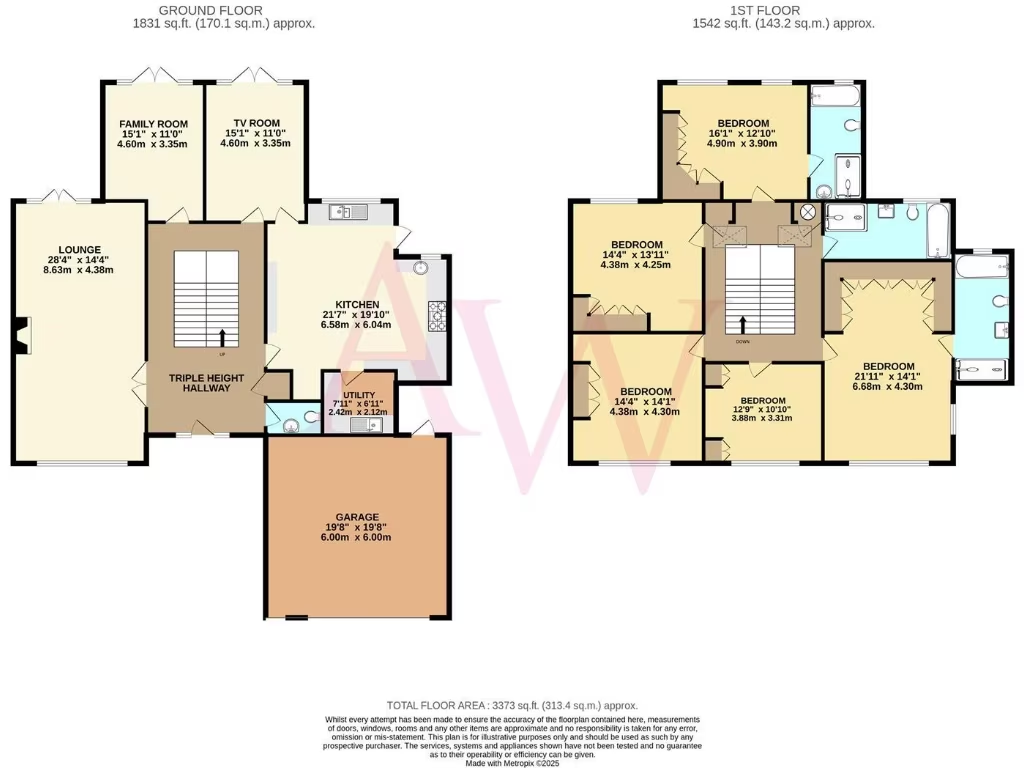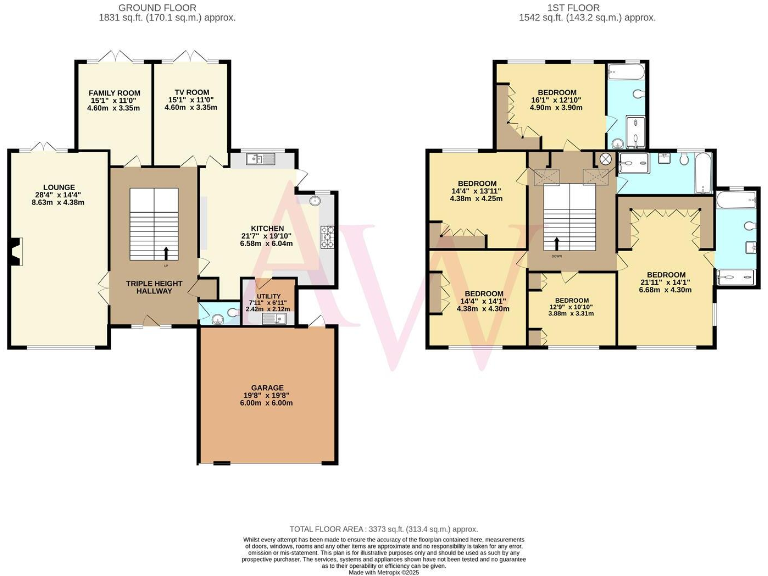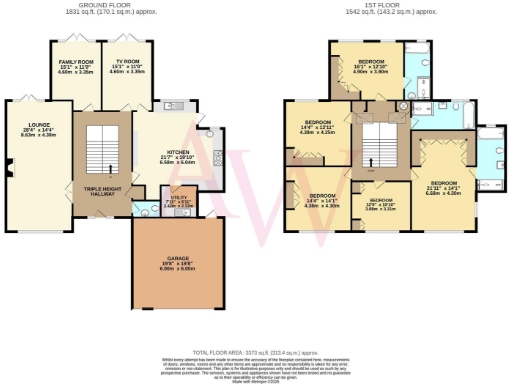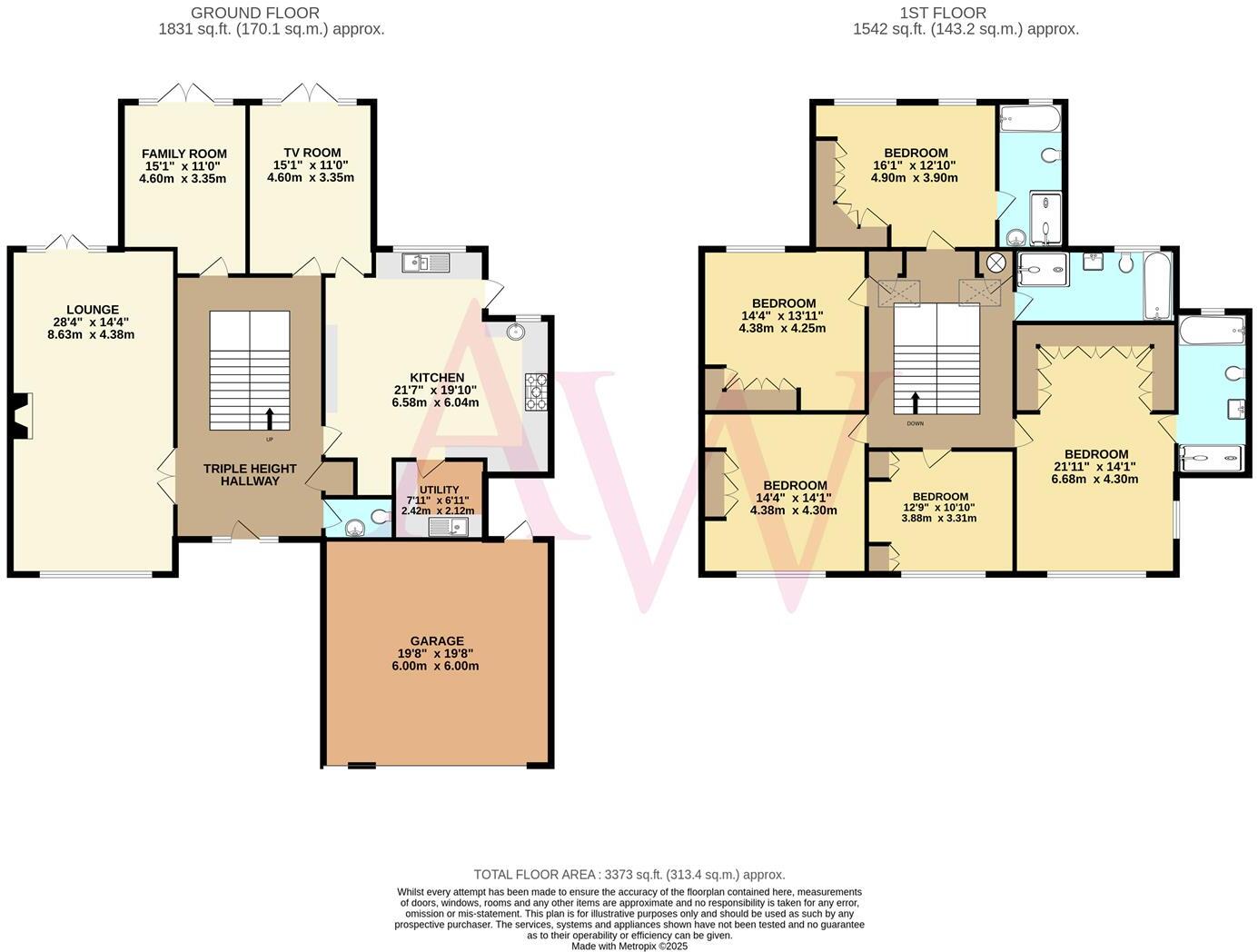Summary - 8A, EAST RIDGEWAY EN6 4AP
5 bed 3 bath Detached
Large five‑bedroom family home with huge garden and strong potential to modernise..
- Substantial 5 bedroom detached house, approx. 3,373 sq ft
- Triple‑height vaulted entrance and galleried landing
- 130ft private rear garden with mature trees
- Large 21'7" x 19'10" kitchen and three reception rooms
- Double garage and wide driveway with multiple parking spaces
- Probate sale; offered chain free
- Requires renovation; original pool and garden neglected
- Council tax class: very expensive
A substantial Tudor‑Revival detached house set on approximately 0.33 acre with a 130ft rear garden and double garage. The home centres on a dramatic triple‑height vaulted entrance hall with galleried landing and turning staircase, leading to generous reception rooms including a 28'4" x 14'4" living room, separate family and media rooms, and a large 21'7" x 19'10" kitchen. Five double bedrooms (two en suite) and three bathrooms provide roomy family accommodation across a footprint of about 3,373 sq ft.
The plot and layout are key strengths: long private garden with mature trees, wide gravel driveway with multiple parking spaces and attached double garage. Broadband and mobile signal are excellent, the area is very affluent with low crime, and nearby schools rate well — attractive for families seeking space and privacy close to village amenities and the train station.
This is a probate, chain‑free sale and the house requires sympathetic updating throughout. The original swimming pool and parts of the garden are neglected and will need renovation or removal. There is clear scope to improve or reconfigure the property further (subject to planning), offering potential to add value for buyers willing to invest.
Buyers should note practical drawbacks: the property needs renovation works and modernisation, council tax is very expensive, and some services (double glazing install dates) are unknown. For purchasers seeking a large, characterful family home on a private plot with potential, this house offers significant upside once updated.
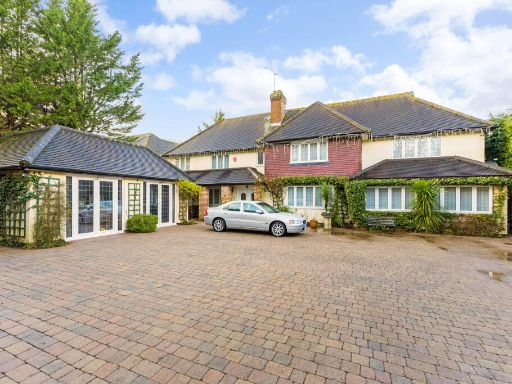 5 bedroom detached house for sale in Carbone Hill, Northaw, EN6 — £1,695,000 • 5 bed • 4 bath • 4374 ft²
5 bedroom detached house for sale in Carbone Hill, Northaw, EN6 — £1,695,000 • 5 bed • 4 bath • 4374 ft²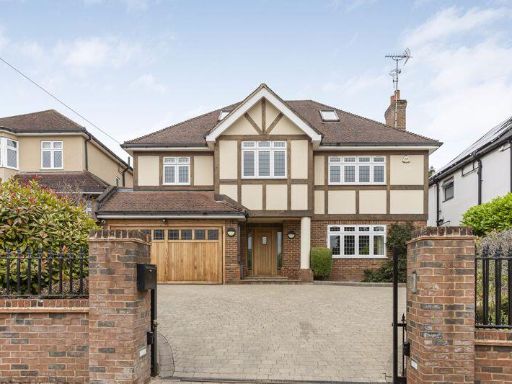 6 bedroom detached house for sale in Hill Rise, Cuffley , EN6 — £1,750,000 • 6 bed • 5 bath • 4200 ft²
6 bedroom detached house for sale in Hill Rise, Cuffley , EN6 — £1,750,000 • 6 bed • 5 bath • 4200 ft²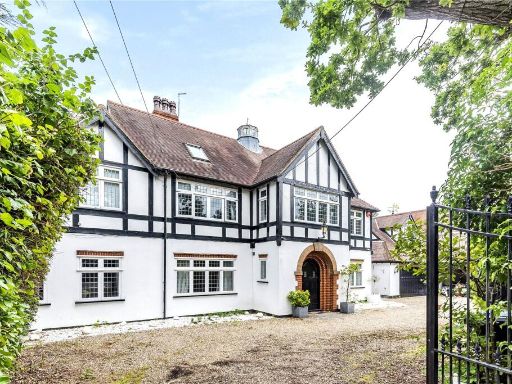 5 bedroom detached house for sale in The Ridgeway, Cuffley, Potters Bar, Hertfordshire, EN6 — £2,000,000 • 5 bed • 4 bath • 6772 ft²
5 bedroom detached house for sale in The Ridgeway, Cuffley, Potters Bar, Hertfordshire, EN6 — £2,000,000 • 5 bed • 4 bath • 6772 ft²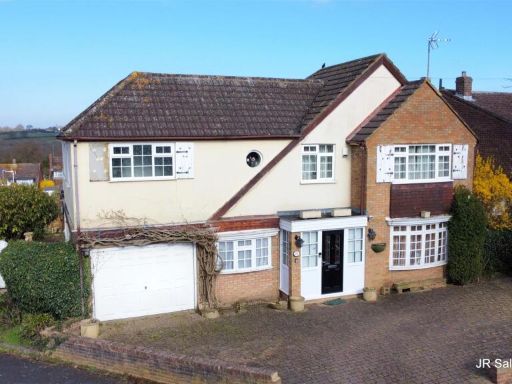 4 bedroom detached house for sale in Hill Rise, Cuffley, EN6 — £945,000 • 4 bed • 3 bath • 2163 ft²
4 bedroom detached house for sale in Hill Rise, Cuffley, EN6 — £945,000 • 4 bed • 3 bath • 2163 ft²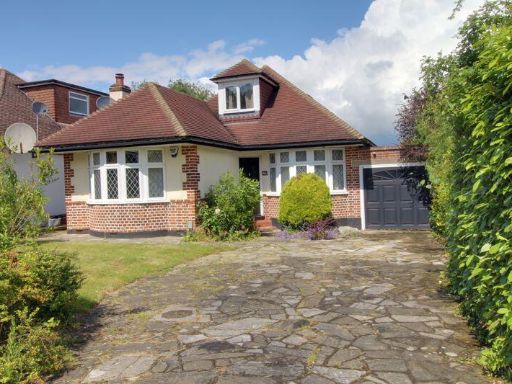 5 bedroom detached house for sale in Plough Hill, Cuffley , EN6 — £799,995 • 5 bed • 2 bath • 2077 ft²
5 bedroom detached house for sale in Plough Hill, Cuffley , EN6 — £799,995 • 5 bed • 2 bath • 2077 ft²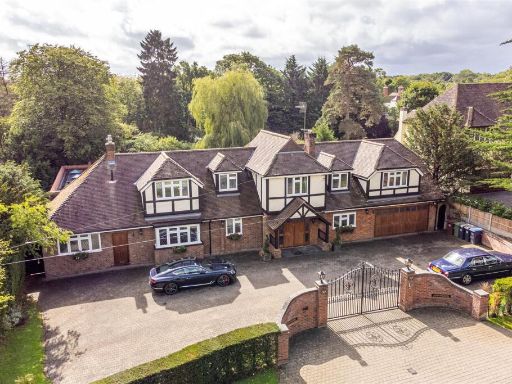 5 bedroom detached house for sale in Carbone Hill, Northaw, EN6 — £2,950,000 • 5 bed • 6 bath • 6000 ft²
5 bedroom detached house for sale in Carbone Hill, Northaw, EN6 — £2,950,000 • 5 bed • 6 bath • 6000 ft²