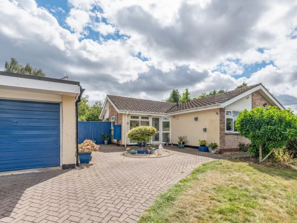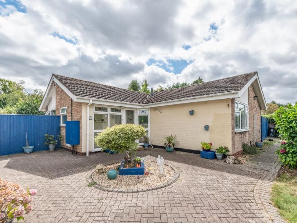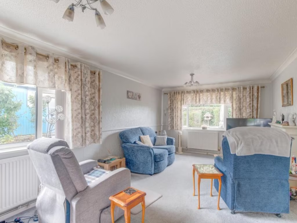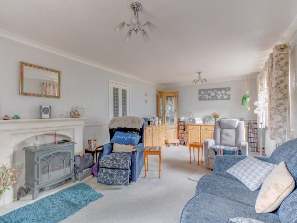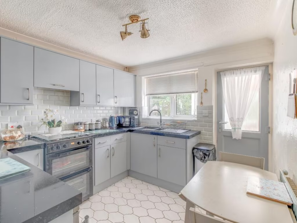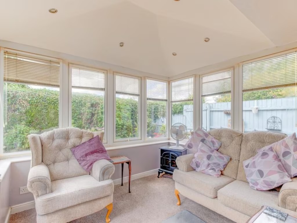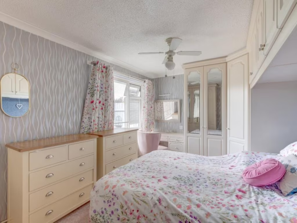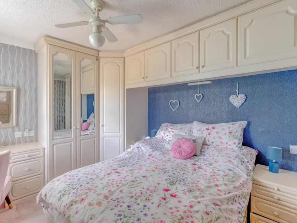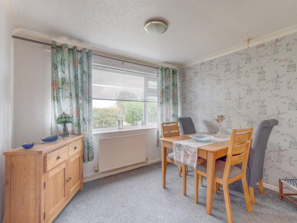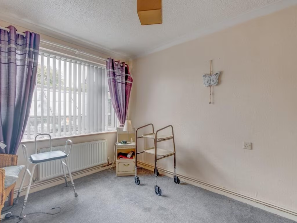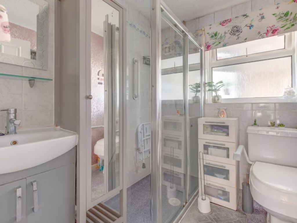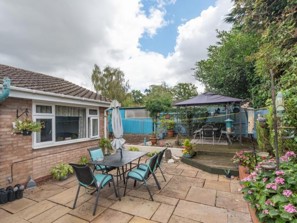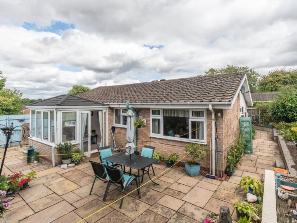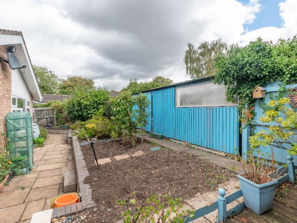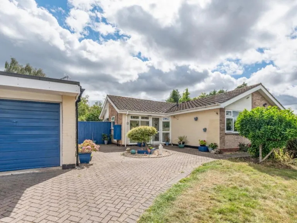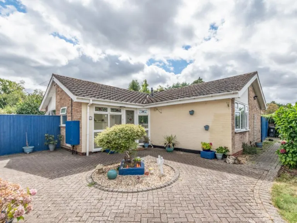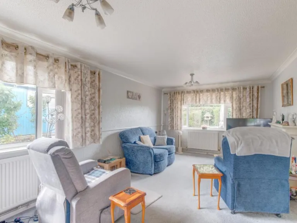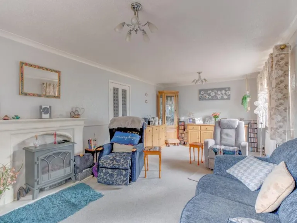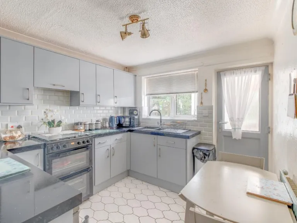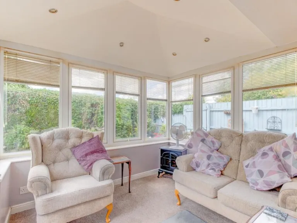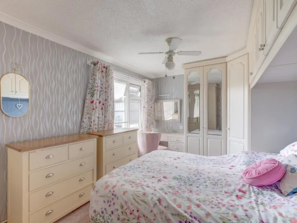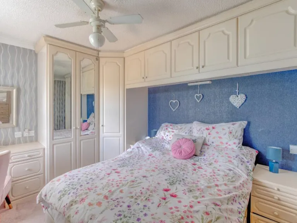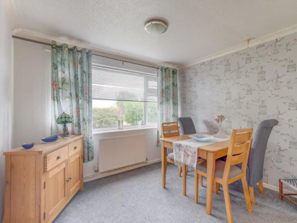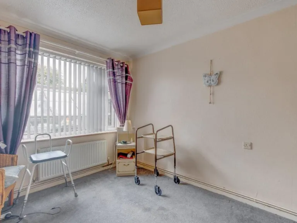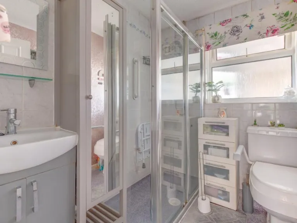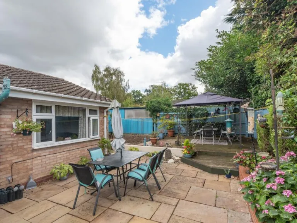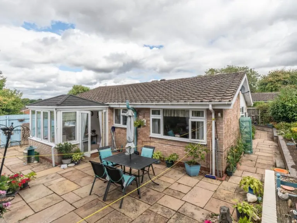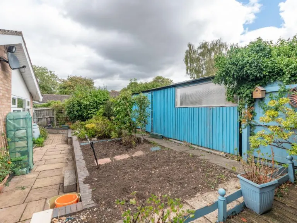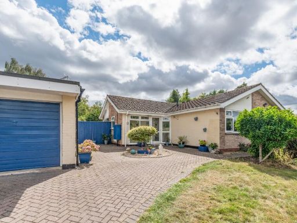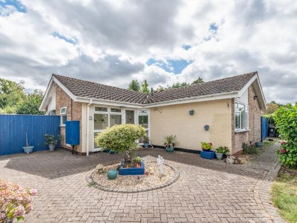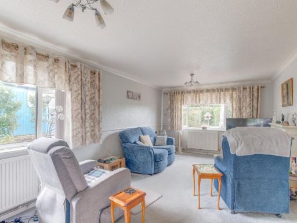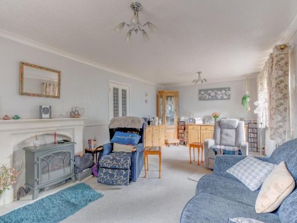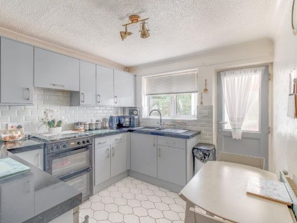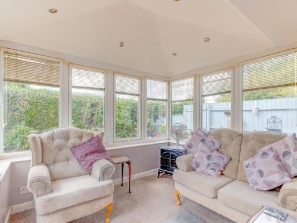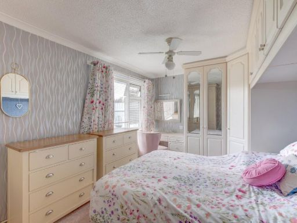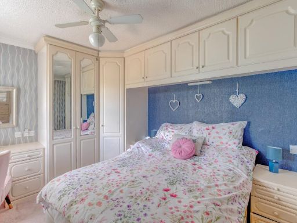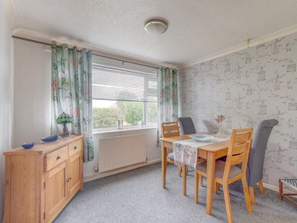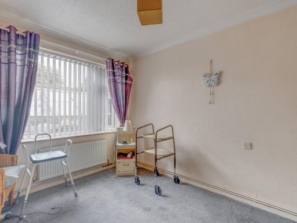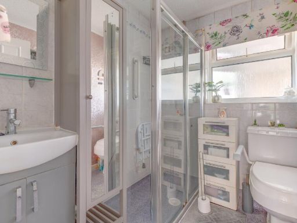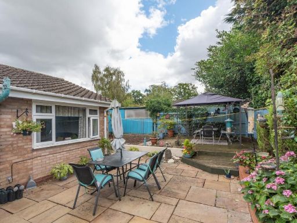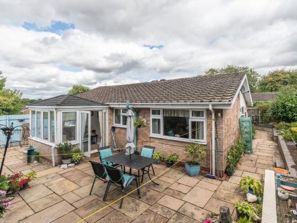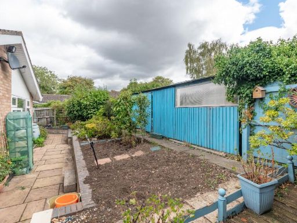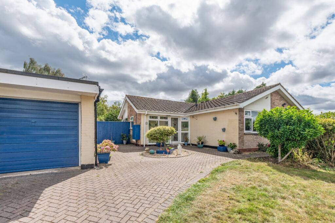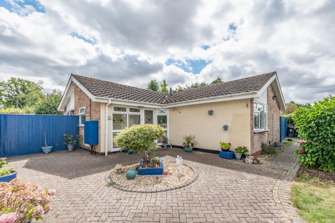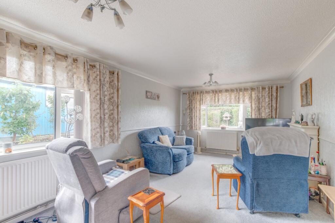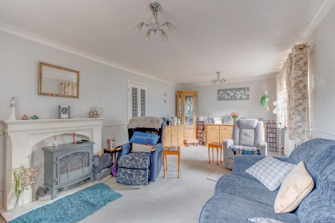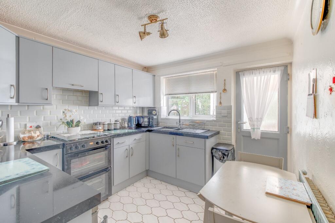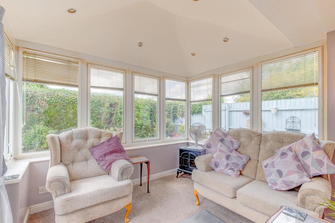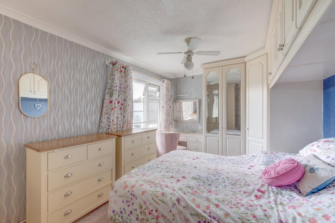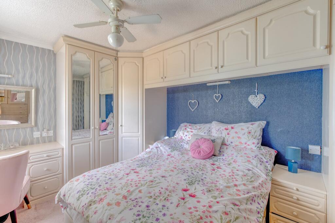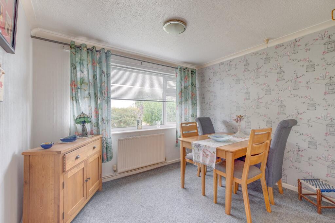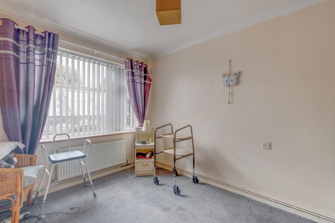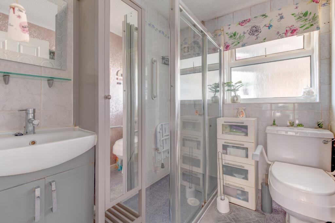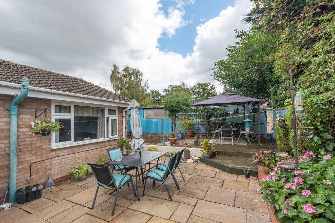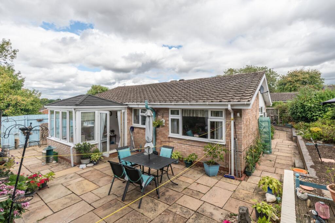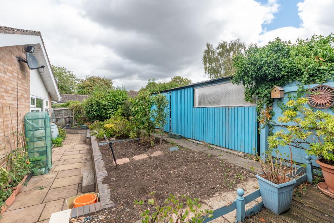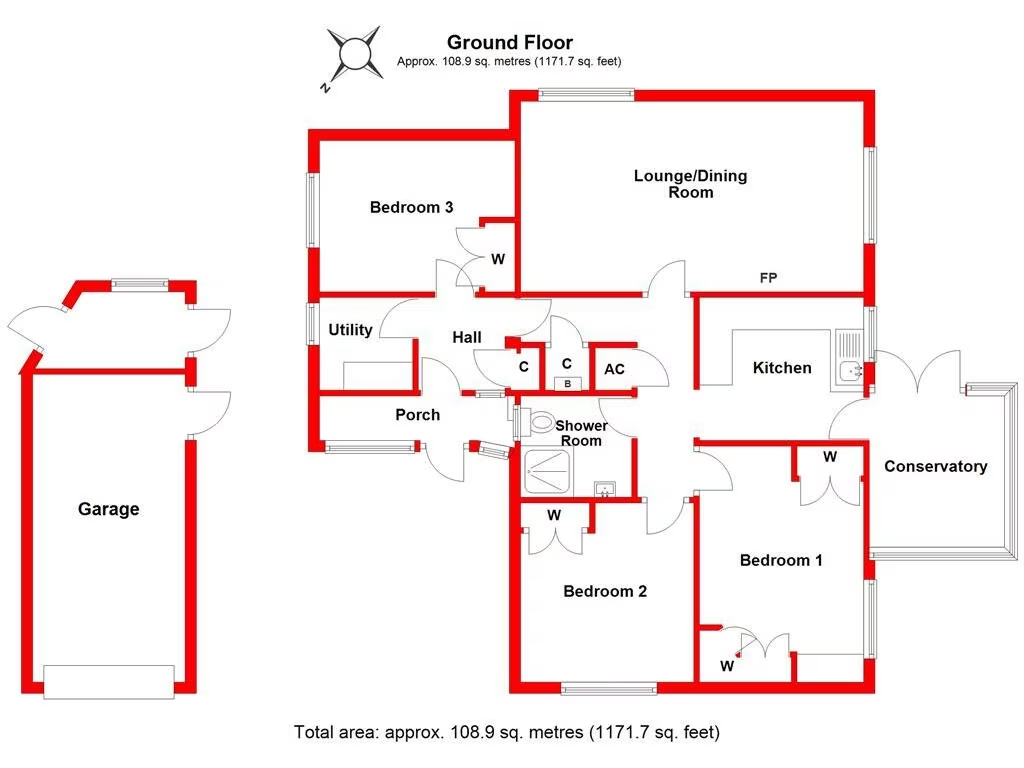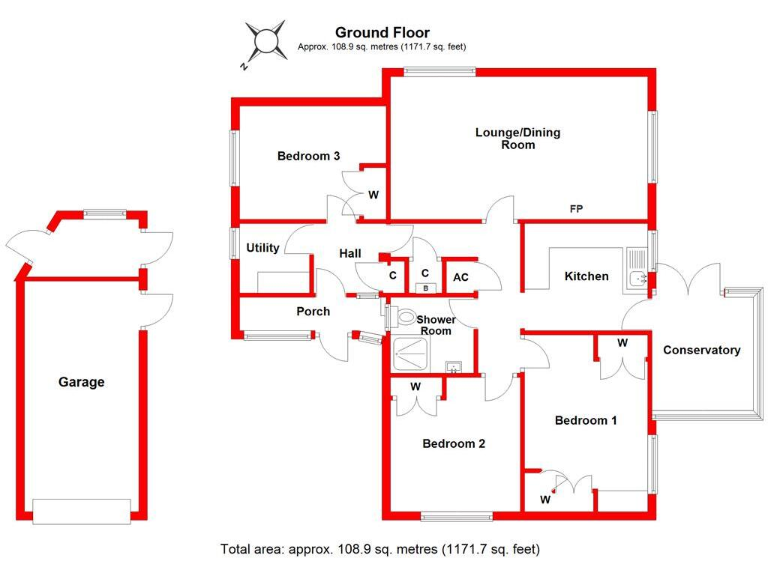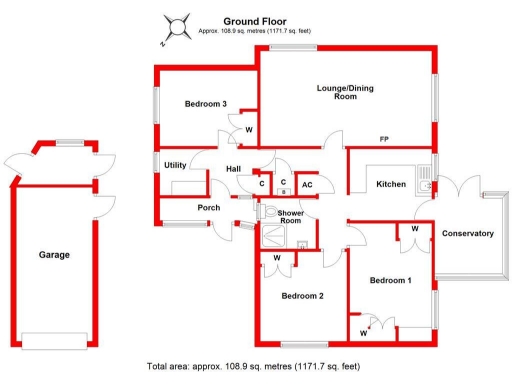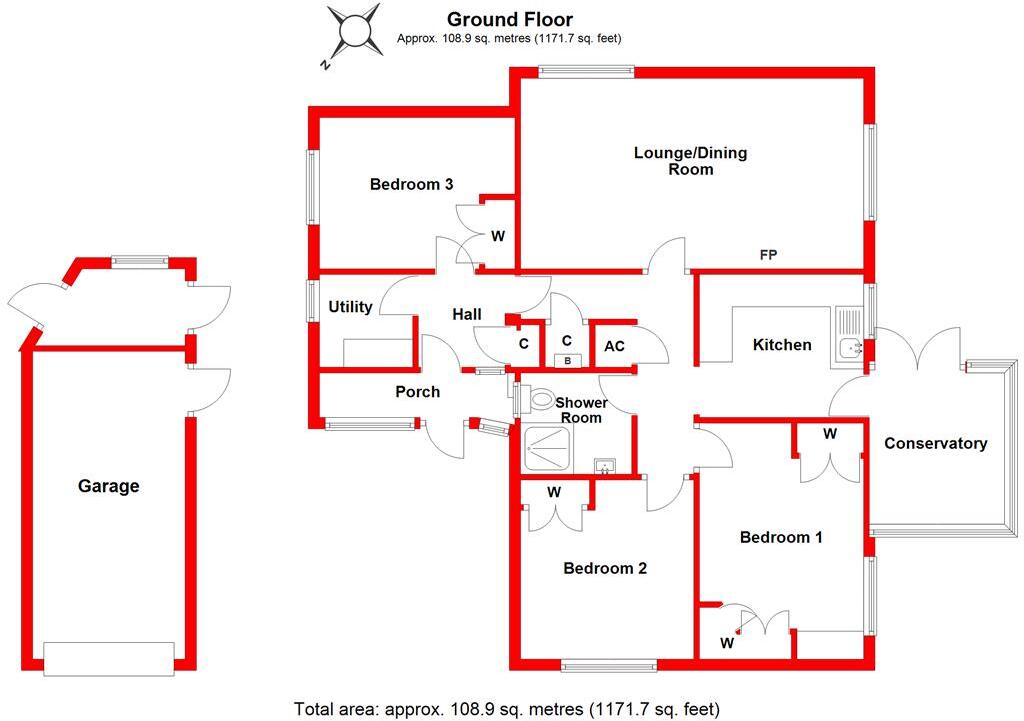Summary - 72 Lyndenwood, Webheath, Redditch, B97 B97 5SH
- Detached single-storey bungalow with three comfortable bedrooms
- Large dual-aspect lounge/dining room and light conservatory
- Fitted kitchen, separate utility room and modern shower room
- Detached garage plus generous block‑paved driveway parking
- Landscaped, low‑maintenance front and rear gardens with shed
- Single shower room only; no separate bath on the ground floor
- Built c.1967–75; cavity walls assumed uninsulated—upgrade likely needed
- Boiler/heating and electrics untested; recommend independent inspection
A spacious three-bedroom detached bungalow in Webheath offering single-level living and practical accommodation for downsizers or a small family. The property features a large dual-aspect lounge/dining room and a conservatory that brings light and garden views into the heart of the home. The fitted kitchen, adjoining utility and modern shower room add convenience, while built-in wardrobes in the bedrooms provide useful storage.
Outside, the plot is well organised for low-maintenance living: a landscaped front garden, a paved rear patio, greenhouse and shed, plus a generous driveway and detached garage for multiple vehicles or secure storage. The house sits in an established, comfortable neighbourhood with good local amenities, schools rated Good and outstanding nearby, fast broadband and easy access to the M5/M42 and Redditch town centre.
Practical points to note: the property dates from the late 1960s–1970s and external walls are cavity-built with assumed no insulation, so buyers should budget for possible energy-efficiency improvements. Ceiling heights appear modest and there is a single shower room (no bath), which may be a consideration for some buyers. Boiler, heating and electrical fittings should be independently checked as they have not been tested.
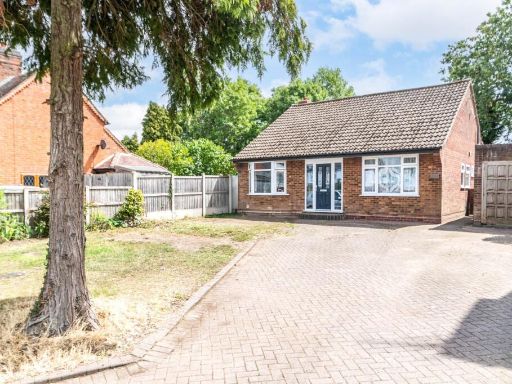 3 bedroom bungalow for sale in Heathfield Road, Webheath, Redditch, B97 — £375,000 • 3 bed • 1 bath • 1259 ft²
3 bedroom bungalow for sale in Heathfield Road, Webheath, Redditch, B97 — £375,000 • 3 bed • 1 bath • 1259 ft²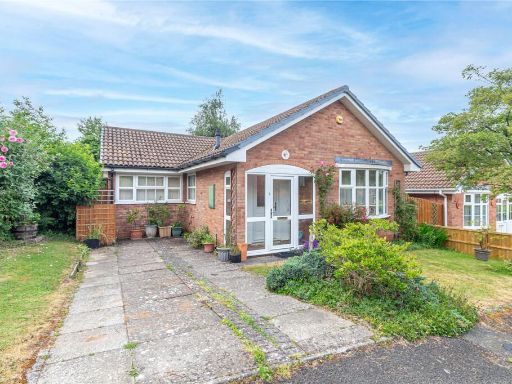 2 bedroom bungalow for sale in Sydnall Close, Webheath, Redditch, Worcestershire, B97 — £300,000 • 2 bed • 1 bath • 818 ft²
2 bedroom bungalow for sale in Sydnall Close, Webheath, Redditch, Worcestershire, B97 — £300,000 • 2 bed • 1 bath • 818 ft²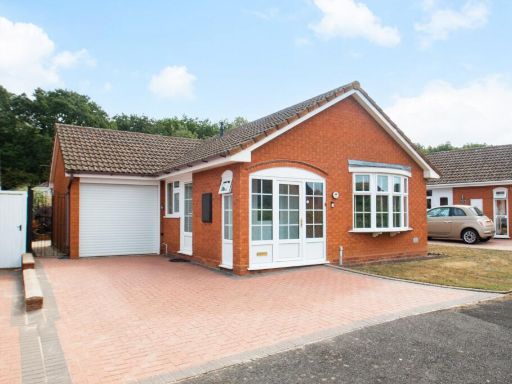 2 bedroom bungalow for sale in Mercot Close, Redditch, Worcestershire, B98 — £300,000 • 2 bed • 1 bath • 906 ft²
2 bedroom bungalow for sale in Mercot Close, Redditch, Worcestershire, B98 — £300,000 • 2 bed • 1 bath • 906 ft²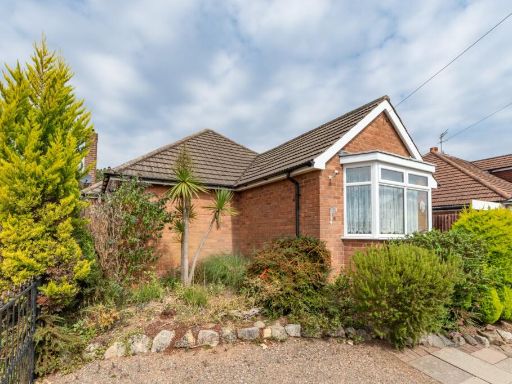 3 bedroom bungalow for sale in Mason Road, Headless Cross, Redditch, B97 — £375,000 • 3 bed • 1 bath • 1154 ft²
3 bedroom bungalow for sale in Mason Road, Headless Cross, Redditch, B97 — £375,000 • 3 bed • 1 bath • 1154 ft²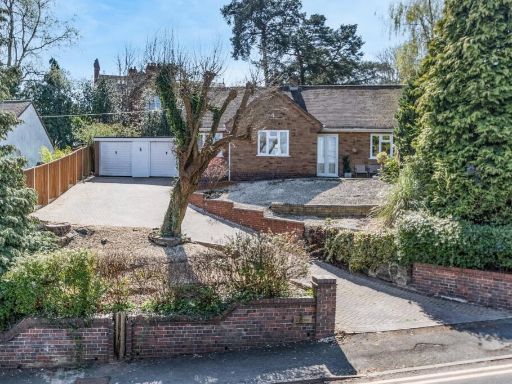 3 bedroom detached house for sale in Mayfields, Southcrest, Redditch, Worcestershire, B98 — £390,000 • 3 bed • 1 bath • 1786 ft²
3 bedroom detached house for sale in Mayfields, Southcrest, Redditch, Worcestershire, B98 — £390,000 • 3 bed • 1 bath • 1786 ft²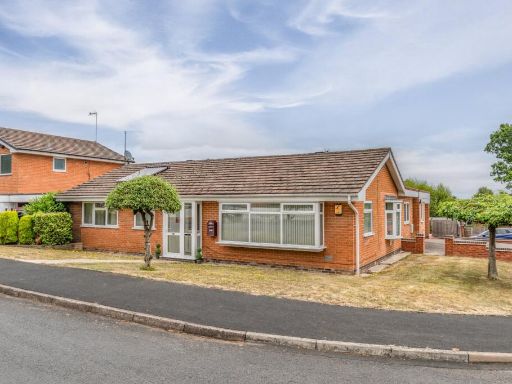 4 bedroom bungalow for sale in Compton Close, Southcrest, Redditch, B98 — £500,000 • 4 bed • 2 bath • 1461 ft²
4 bedroom bungalow for sale in Compton Close, Southcrest, Redditch, B98 — £500,000 • 4 bed • 2 bath • 1461 ft²