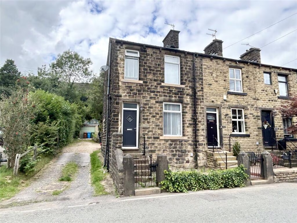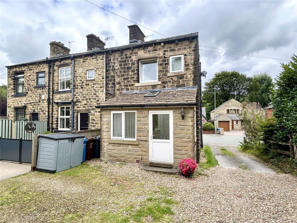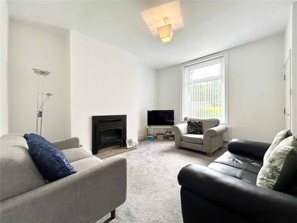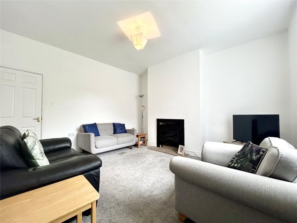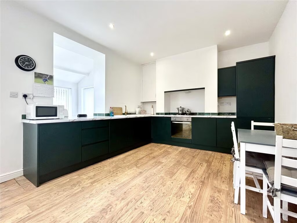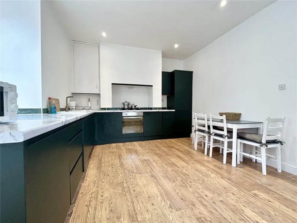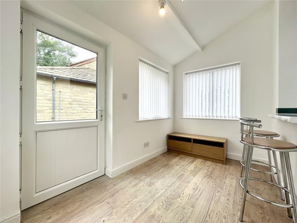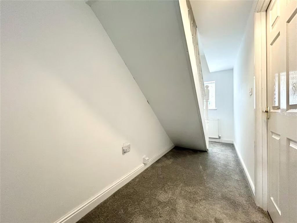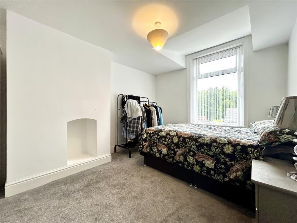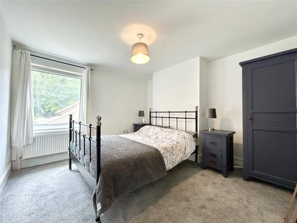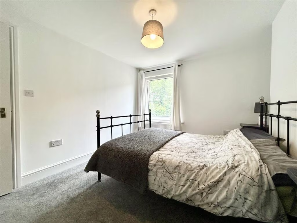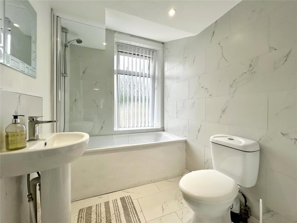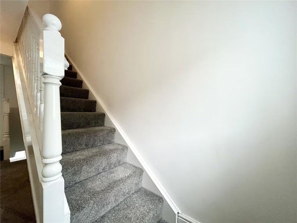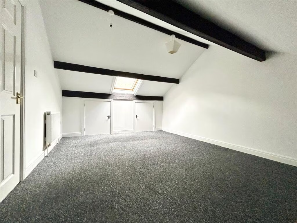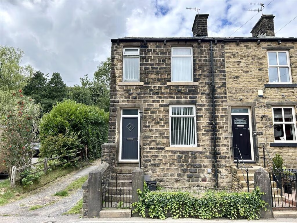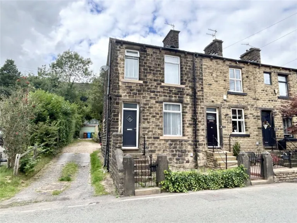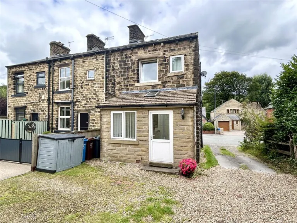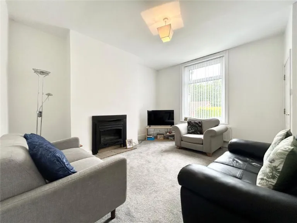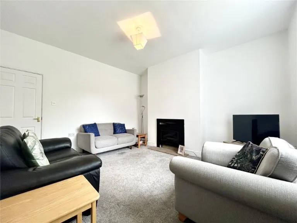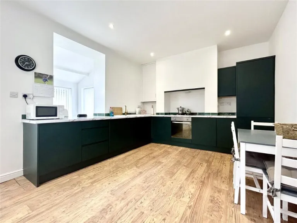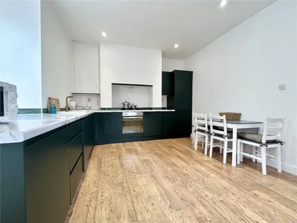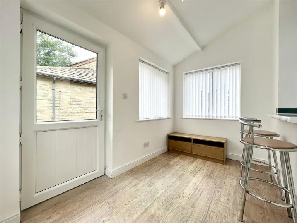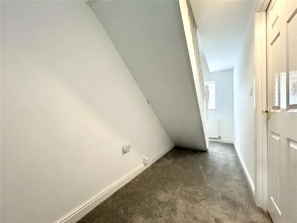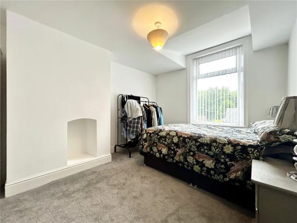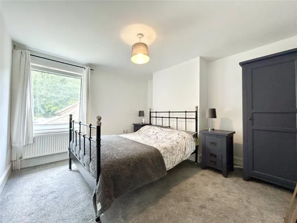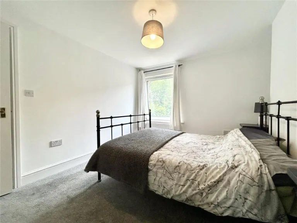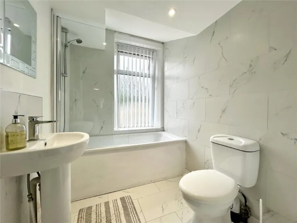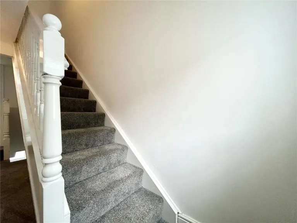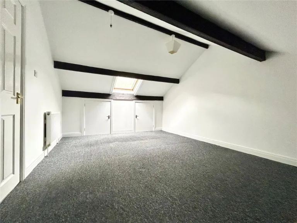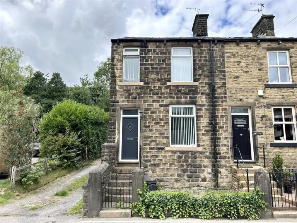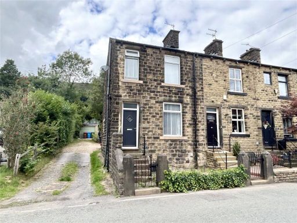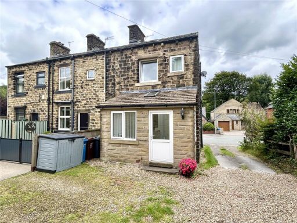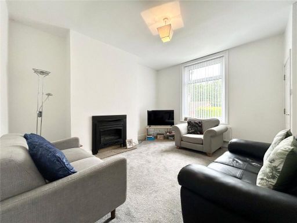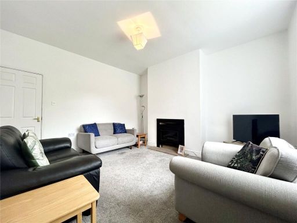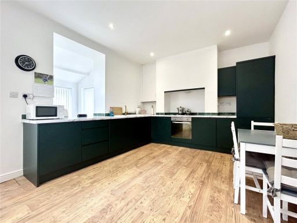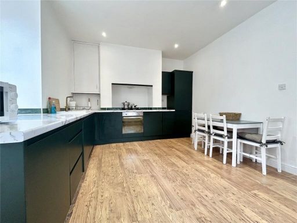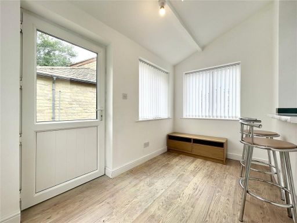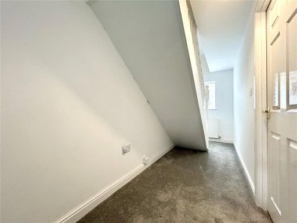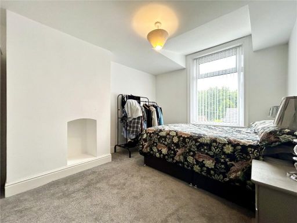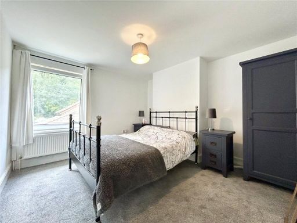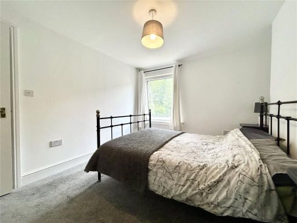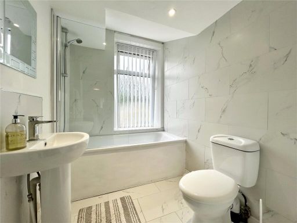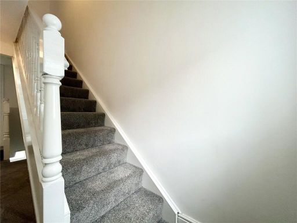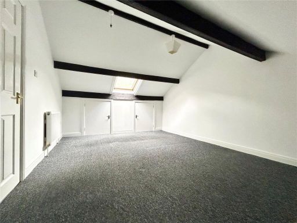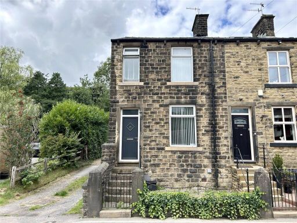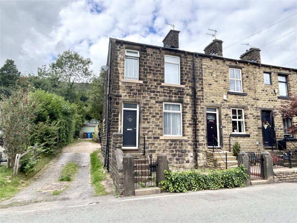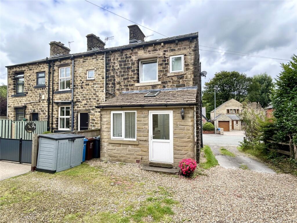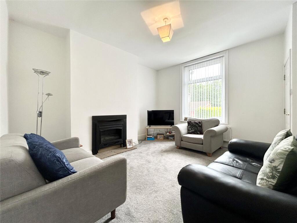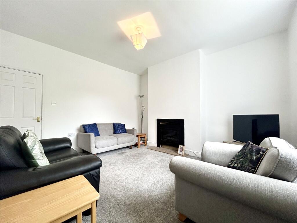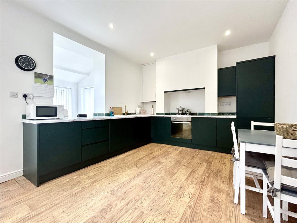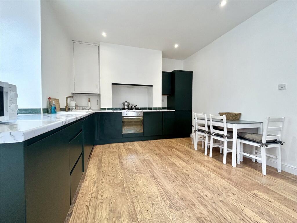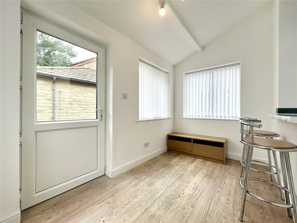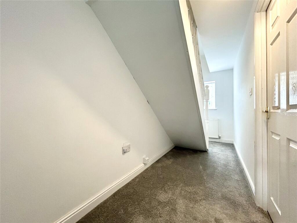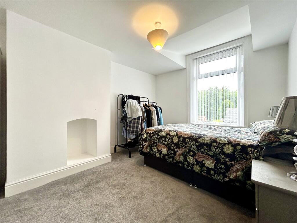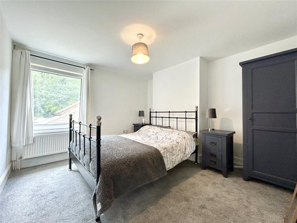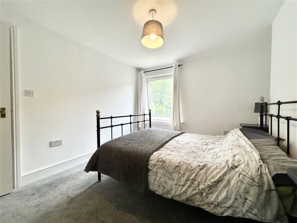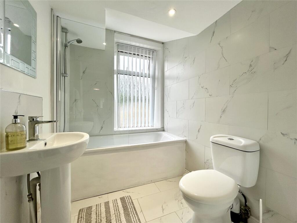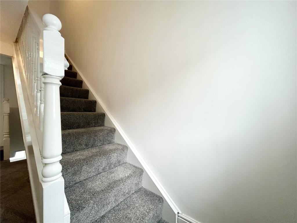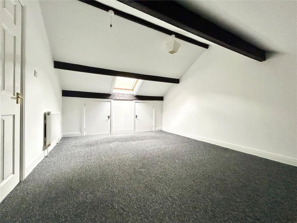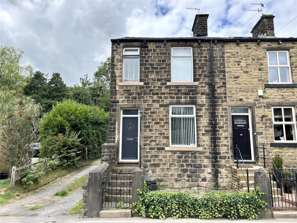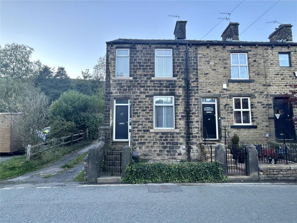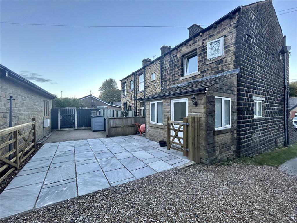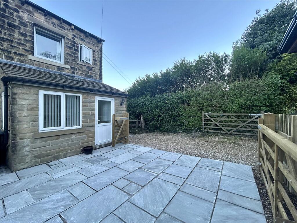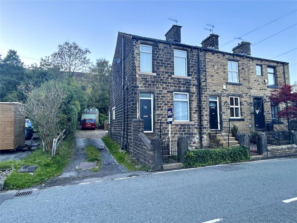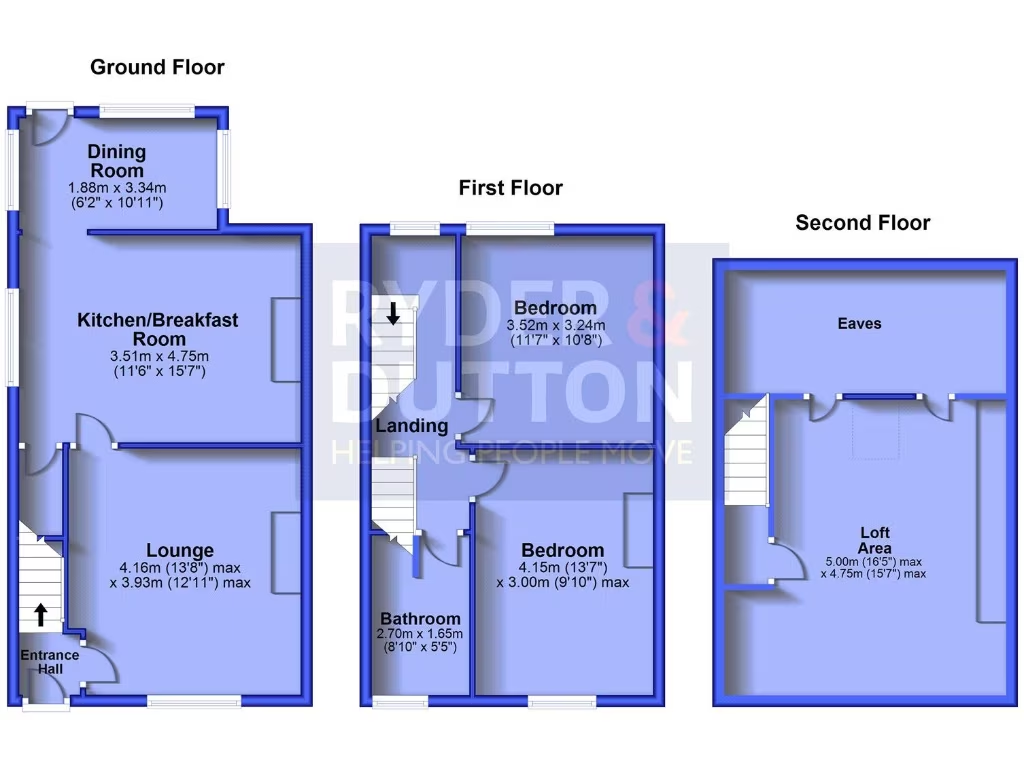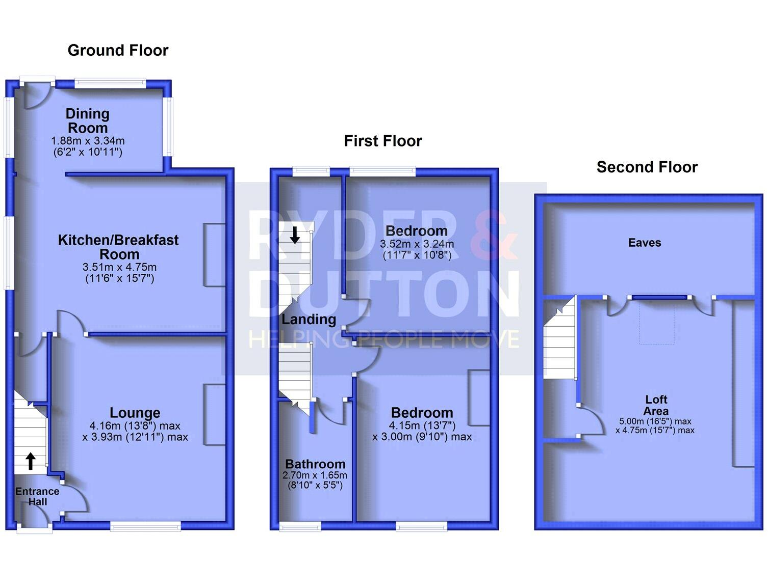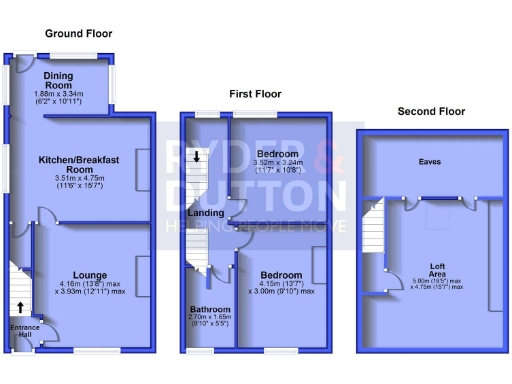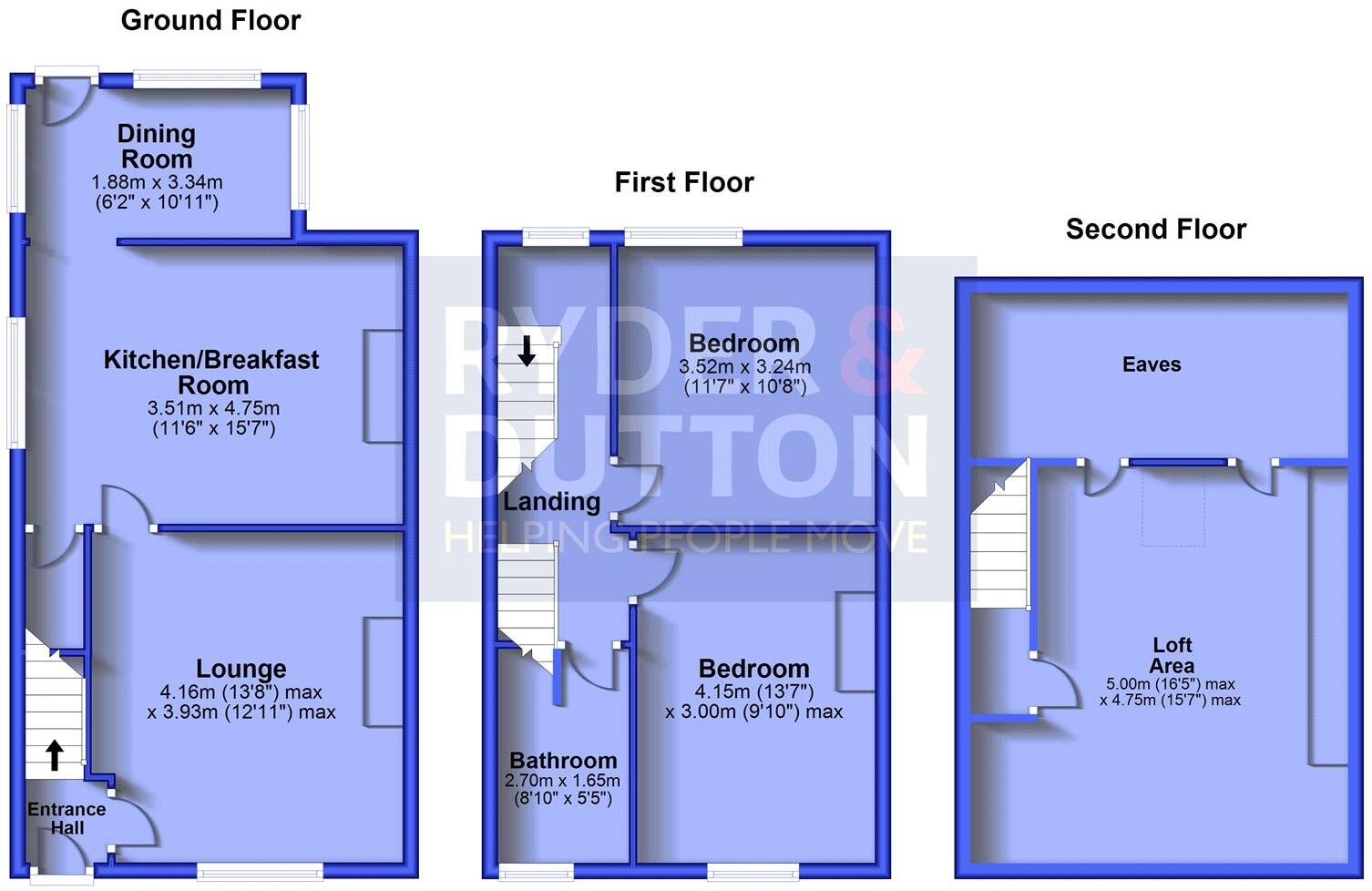Summary - 225 HUDDERSFIELD ROAD DIGGLE OLDHAM OL3 5PQ
2 bed 1 bath End of Terrace
Spacious village property with loft potential and quick access to countryside.
- Two generous double bedrooms plus large loft room
- Accommodation arranged over three floors, approx 1,233 sq ft
- Walled front garden; gravelled rear area with outdoor storage
- UPVC double glazing and 'Ideal' combination boiler installed
- EPC rating D; period stone walls likely lack insulation
- Small plot and period property maintenance to consider
- Freehold, chain free, council tax band B
- Close to Good-rated primary schools and village amenities
Set in the popular Saddleworth village of Diggle, this stone-built end terrace offers generous space over three floors and strong local amenities. The property has two double bedrooms on the first floor, plus a large loft area on the second floor ideal for a playroom, home office or further conversion (subject to consents).
The house is presented with uPVC double glazing, an 'Ideal' combi boiler and a well-proportioned lounge plus open-plan kitchen/dining area. A small walled front garden provides privacy and an elevated aspect; a gravelled area and outdoor storage sit to the rear. Nearby facilities include primary schools rated Good, shops, pubs and countryside walks.
Practical points: the EPC is D and the original sandstone/limestone walls are assumed uninsulated, so improving thermal efficiency could be worthwhile. The plot is small and the property dates from before 1900, so buyers should be aware of period maintenance needs. Chain-free and freehold, this home suits families seeking village life with scope to add value through targeted improvements.
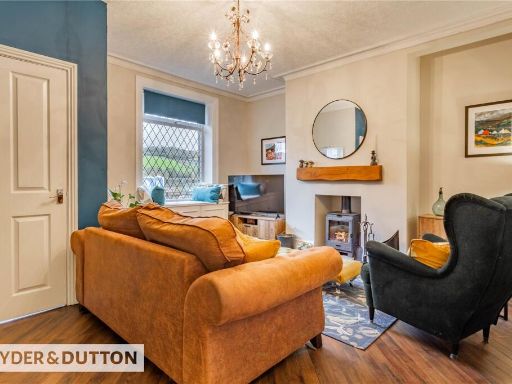 3 bedroom terraced house for sale in Huddersfield Road, Diggle, Saddleworth, OL3 — £300,000 • 3 bed • 1 bath • 1161 ft²
3 bedroom terraced house for sale in Huddersfield Road, Diggle, Saddleworth, OL3 — £300,000 • 3 bed • 1 bath • 1161 ft²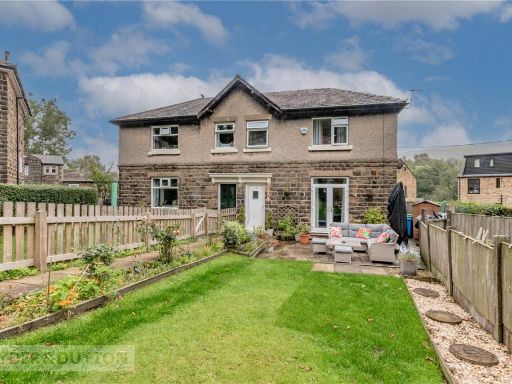 3 bedroom semi-detached house for sale in Moor Crescent, Diggle, Saddleworth, OL3 — £300,000 • 3 bed • 1 bath • 862 ft²
3 bedroom semi-detached house for sale in Moor Crescent, Diggle, Saddleworth, OL3 — £300,000 • 3 bed • 1 bath • 862 ft²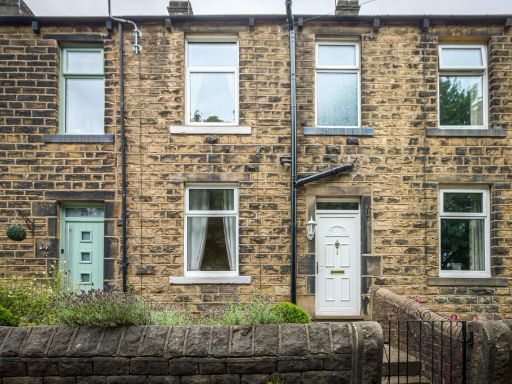 3 bedroom terraced house for sale in Huddersfield Road, Diggle, Saddleworth, OL3 — £220,000 • 3 bed • 1 bath • 786 ft²
3 bedroom terraced house for sale in Huddersfield Road, Diggle, Saddleworth, OL3 — £220,000 • 3 bed • 1 bath • 786 ft²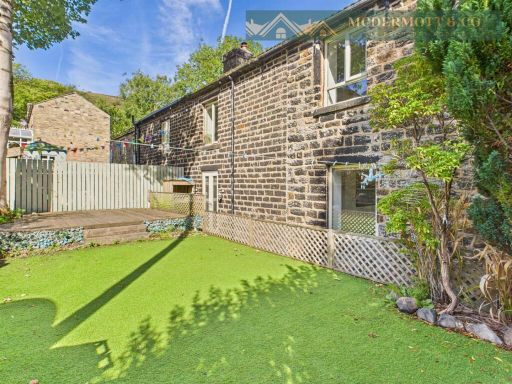 3 bedroom cottage for sale in Huddersfield Road, Diggle, Saddleworth, OL3 — £324,999 • 3 bed • 1 bath • 858 ft²
3 bedroom cottage for sale in Huddersfield Road, Diggle, Saddleworth, OL3 — £324,999 • 3 bed • 1 bath • 858 ft²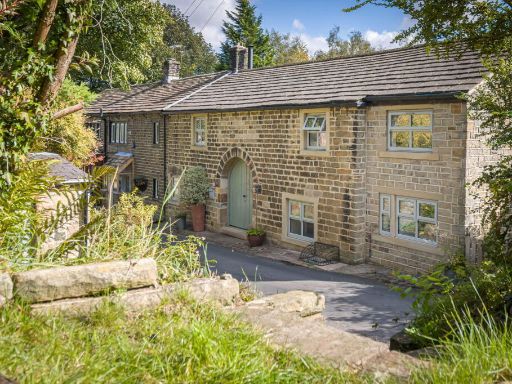 4 bedroom character property for sale in Holden Cottage, Spurn Lane, Diggle, Saddleworth, OL3 — £550,000 • 4 bed • 2 bath • 1410 ft²
4 bedroom character property for sale in Holden Cottage, Spurn Lane, Diggle, Saddleworth, OL3 — £550,000 • 4 bed • 2 bath • 1410 ft²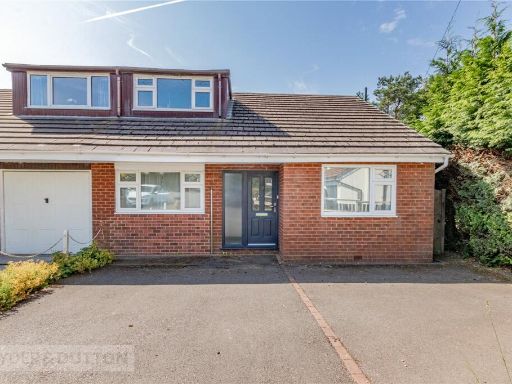 3 bedroom semi-detached house for sale in Ravenstones Drive, Diggle, Saddleworth, OL3 — £400,000 • 3 bed • 2 bath • 1216 ft²
3 bedroom semi-detached house for sale in Ravenstones Drive, Diggle, Saddleworth, OL3 — £400,000 • 3 bed • 2 bath • 1216 ft²