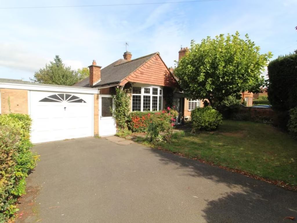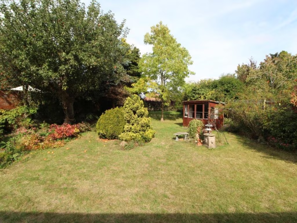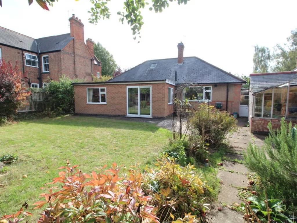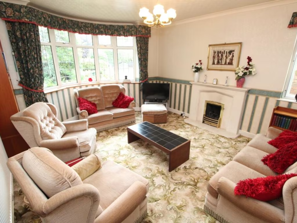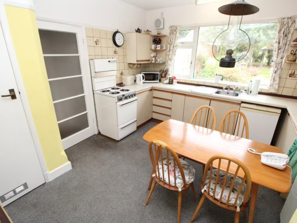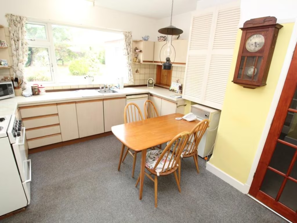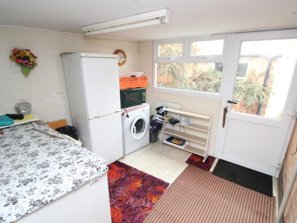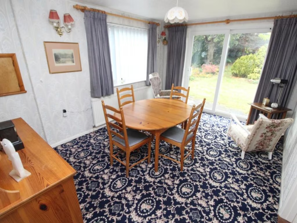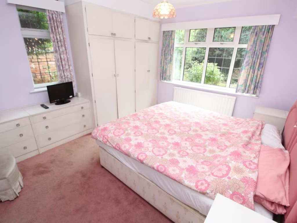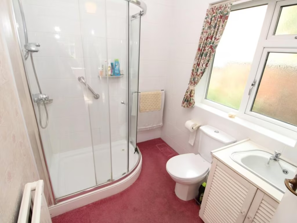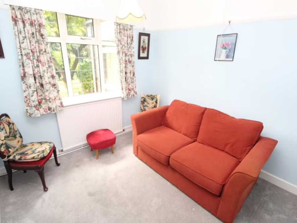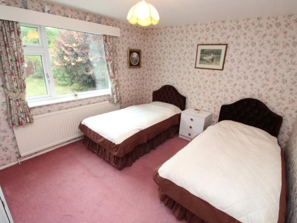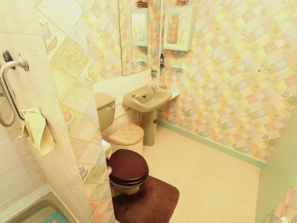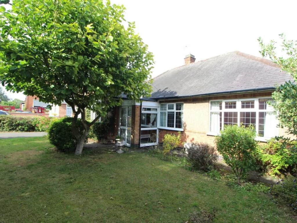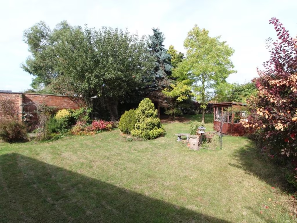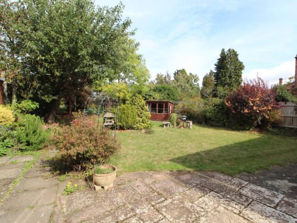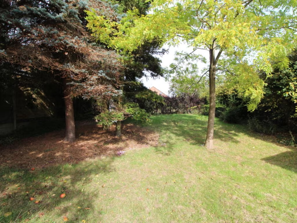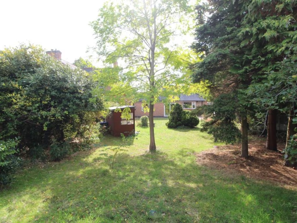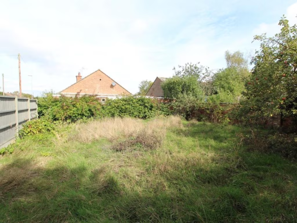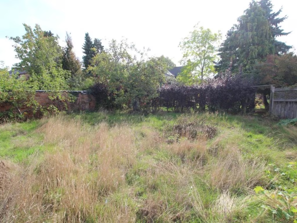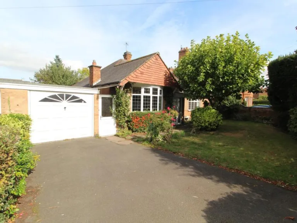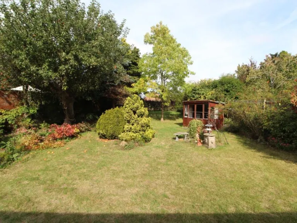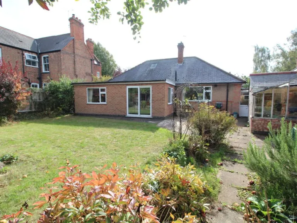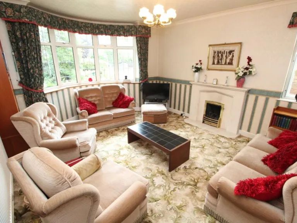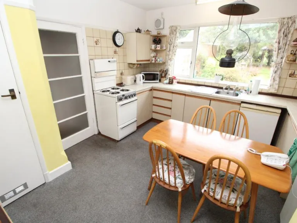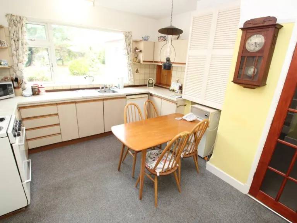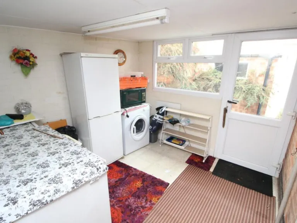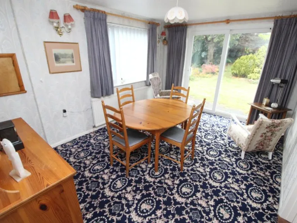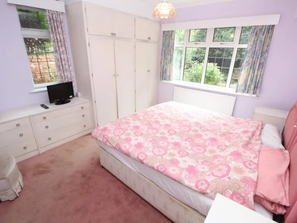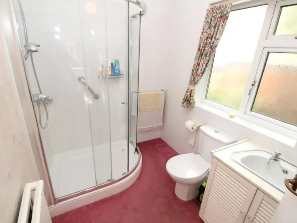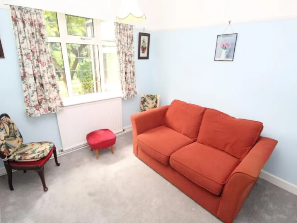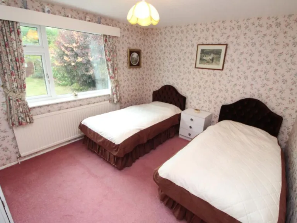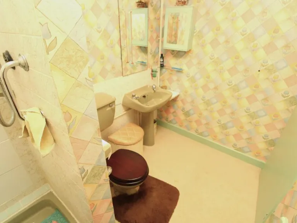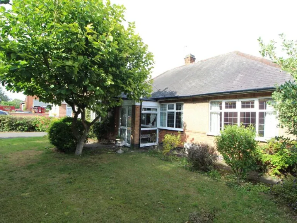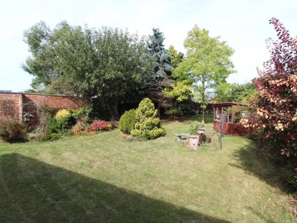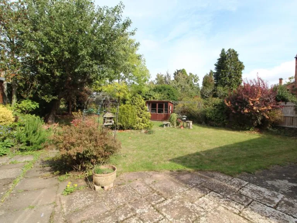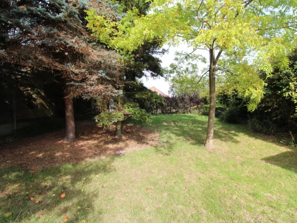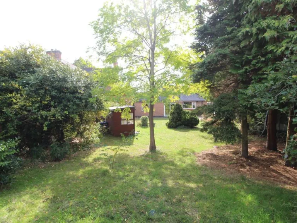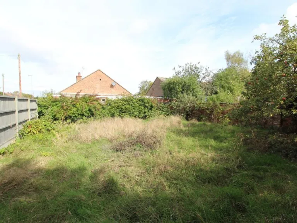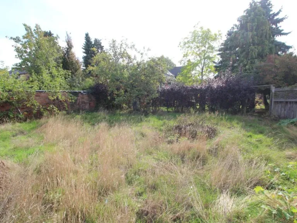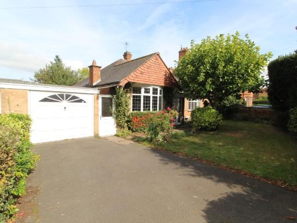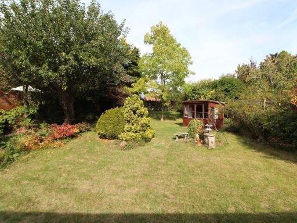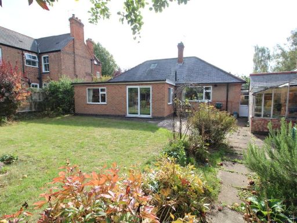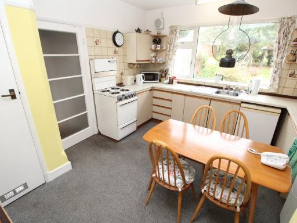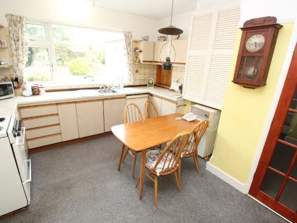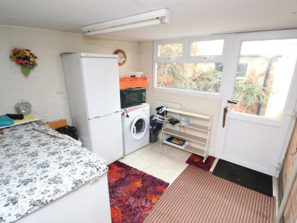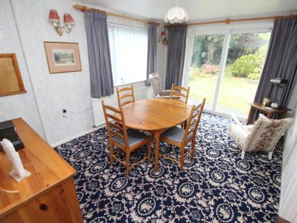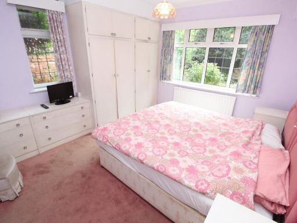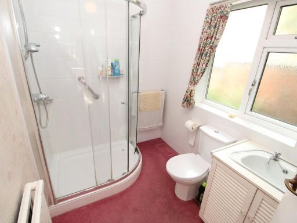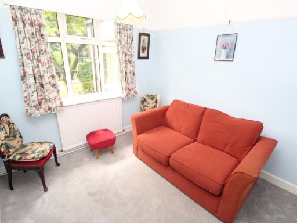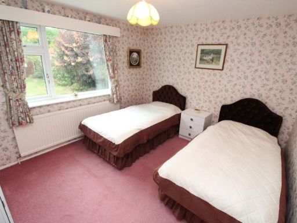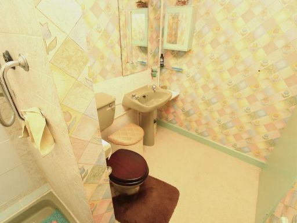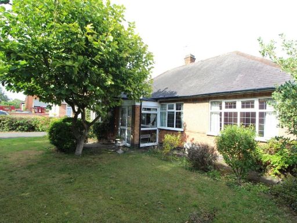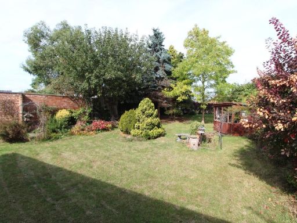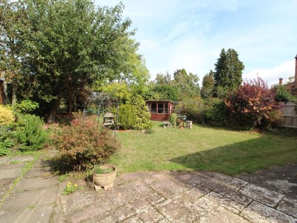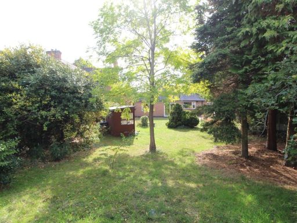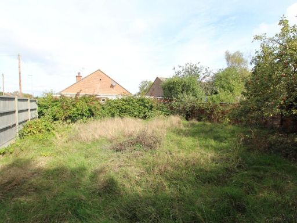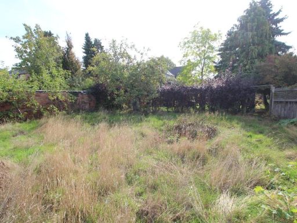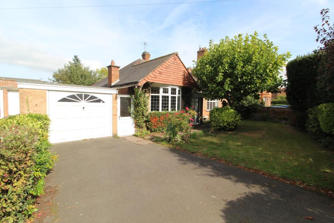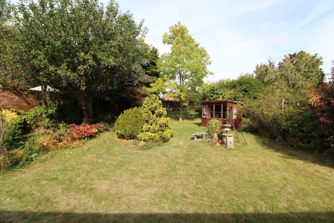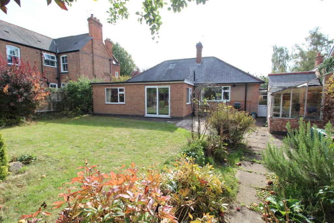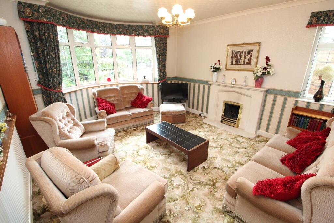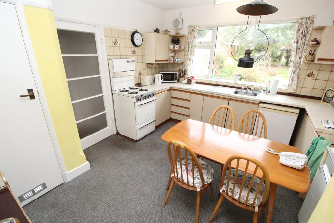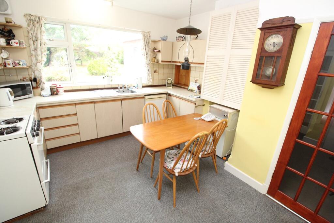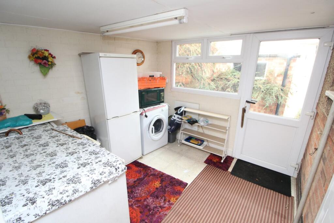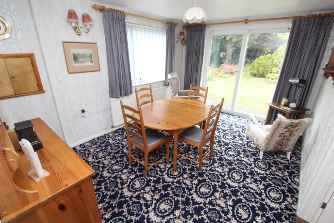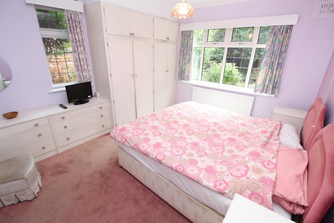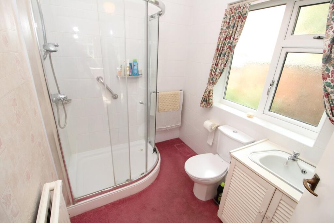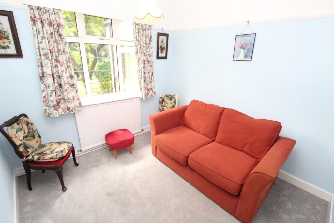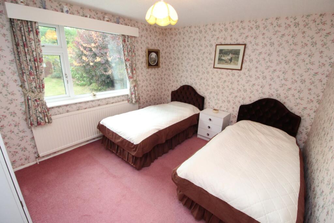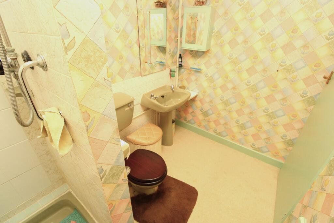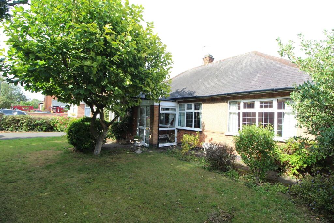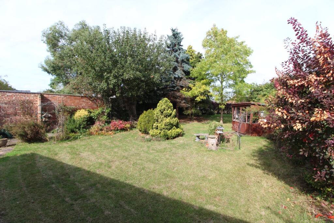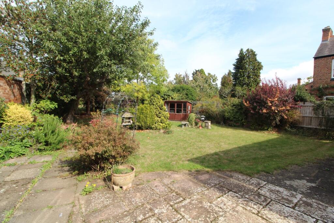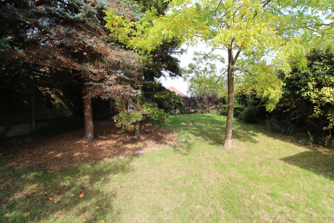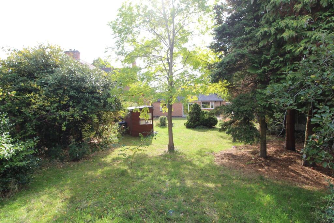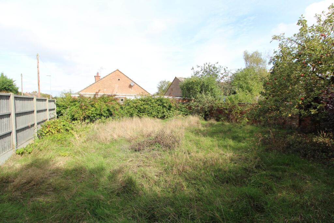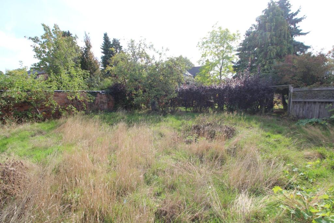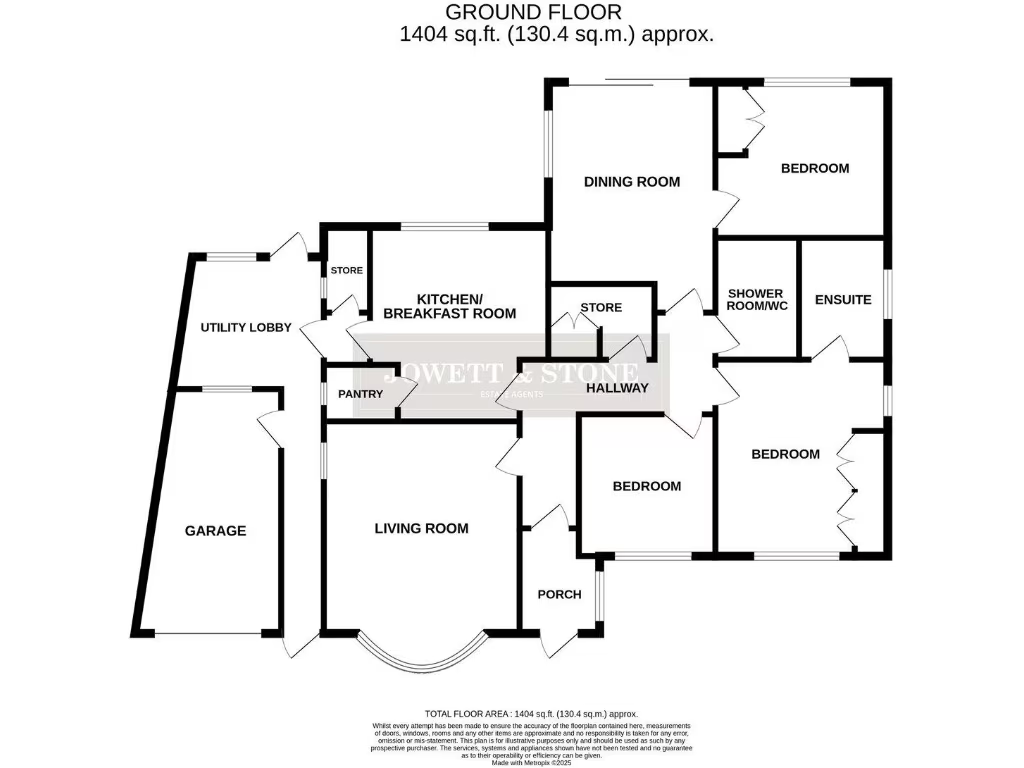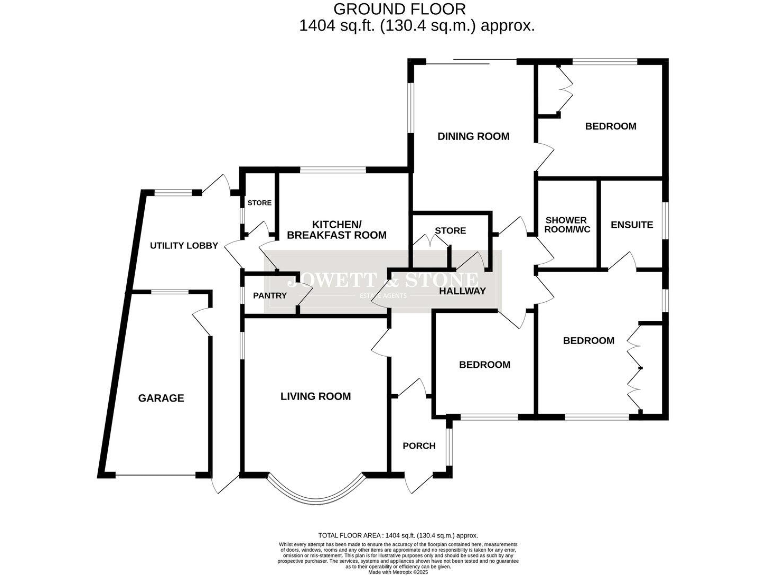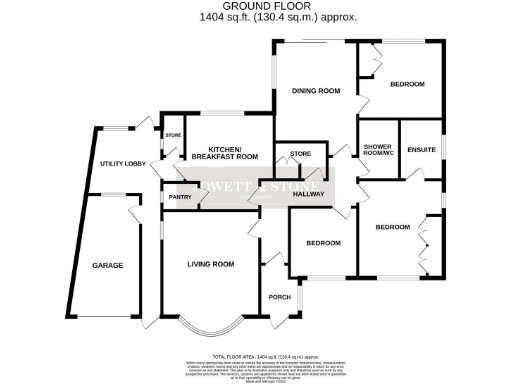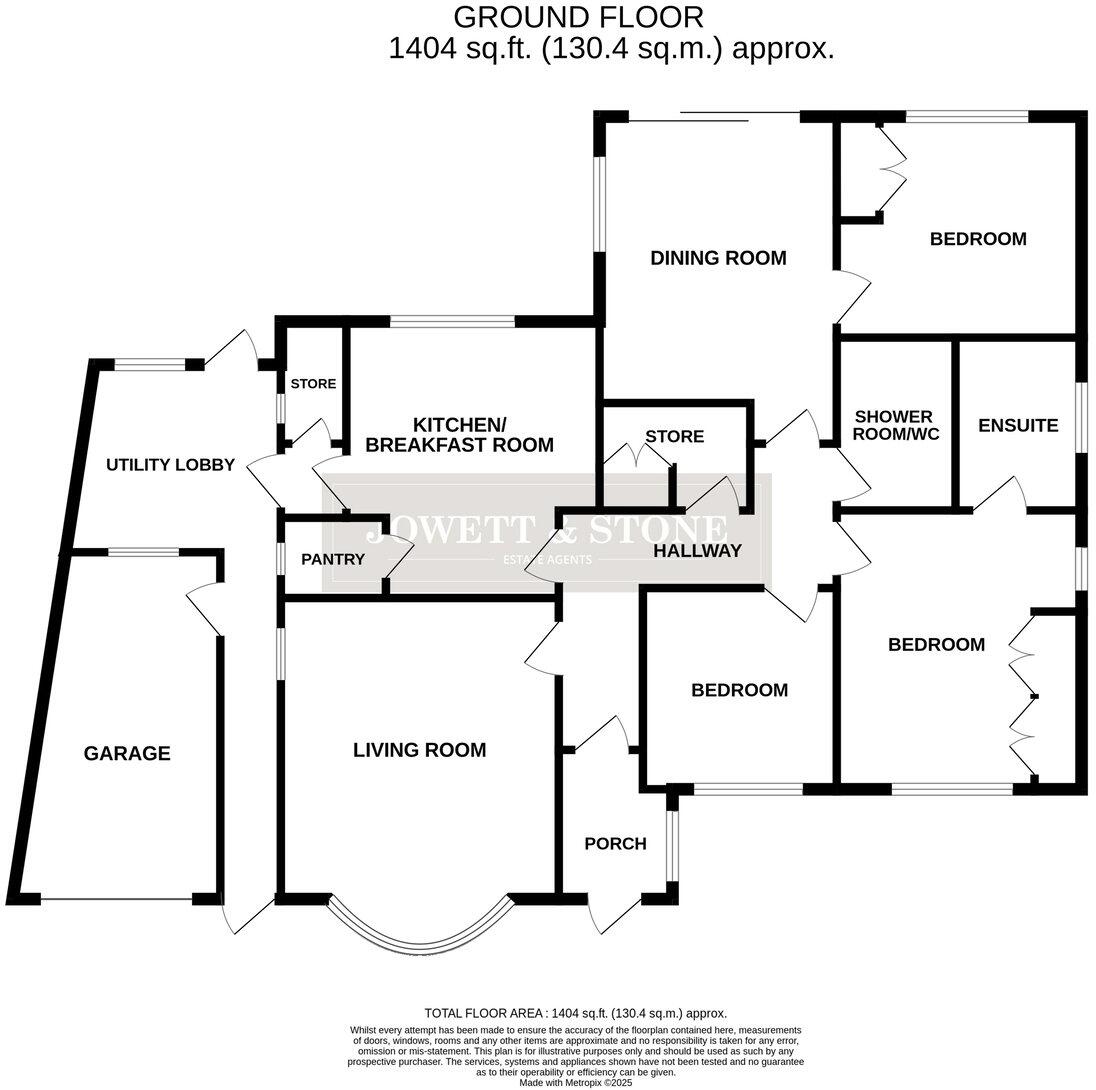Summary - Station Road, Countesthorpe, Leicester, LE8 LE8 5TA
3 bed 2 bath Detached Bungalow
Single-level living on a generous plot with scope to modernise.
- Large single-storey layout occupying a generous plot
- Three double bedrooms; principal with en suite
- Dining room with patio doors could become fourth bedroom
- Generous rear garden with patio, lawn and fruit trees
- Driveway parking and single garage; utility and pantry
- Requires cosmetic renovation; EPC F
- Solid brick walls likely uninsulated; period construction
- Chain free sale; council tax Band E
A spacious three-bedroom detached bungalow set on a large plot in popular Countesthorpe, offered chain free. The single-storey layout includes a bay-fronted living room, breakfast kitchen with pantry, utility and a generous rear dining room with patio doors — versatile spaces suit ground-floor living or easy reconfiguration.
The principal bedroom benefits from an en suite and dual-aspect windows; two further double bedrooms and a family shower room complete the accommodation. Outdoor space is a clear asset: a mature front garden, driveway to a single garage and an extensive rear garden with patio, lawn, borders and fruit trees.
The property requires cosmetic updating and some renovation work. Construction dates from the early 20th century and walls are solid brick with no known insulation; the EPC is F and council tax is Band E. Heating is by gas boiler and radiators and glazing is double but install dates are unknown.
This bungalow will suit downsizers or buyers seeking a spacious, single-storey home with scope to modernise or reconfigure (subject to consents). Viewing is recommended to appreciate the plot and layout and to assess improvement potential firsthand.
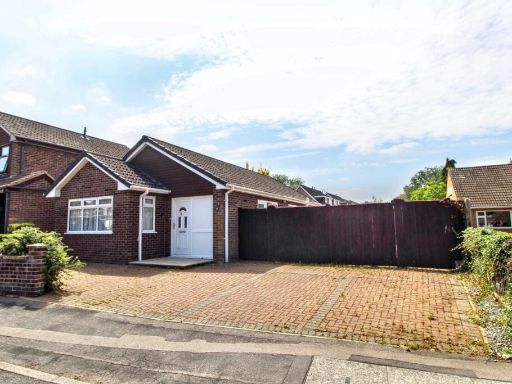 3 bedroom detached bungalow for sale in Hallcroft Avenue, Countesthorpe, Leicester, LE8 — £330,000 • 3 bed • 1 bath • 761 ft²
3 bedroom detached bungalow for sale in Hallcroft Avenue, Countesthorpe, Leicester, LE8 — £330,000 • 3 bed • 1 bath • 761 ft²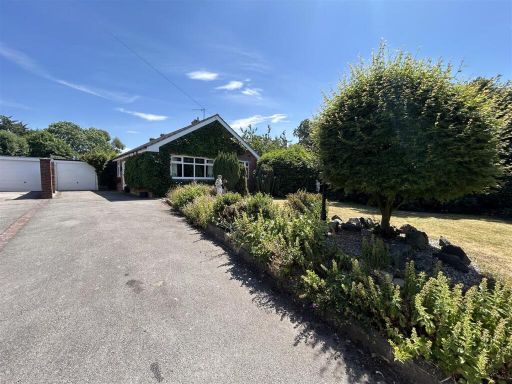 3 bedroom detached bungalow for sale in Poplar Avenue, Countesthorpe, Leicester, LE8 — £350,000 • 3 bed • 1 bath • 745 ft²
3 bedroom detached bungalow for sale in Poplar Avenue, Countesthorpe, Leicester, LE8 — £350,000 • 3 bed • 1 bath • 745 ft²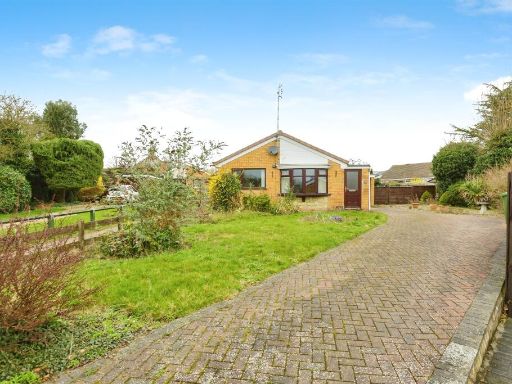 3 bedroom detached bungalow for sale in Stroma Way, Countesthorpe, Leicester, LE8 — £300,000 • 3 bed • 1 bath • 829 ft²
3 bedroom detached bungalow for sale in Stroma Way, Countesthorpe, Leicester, LE8 — £300,000 • 3 bed • 1 bath • 829 ft²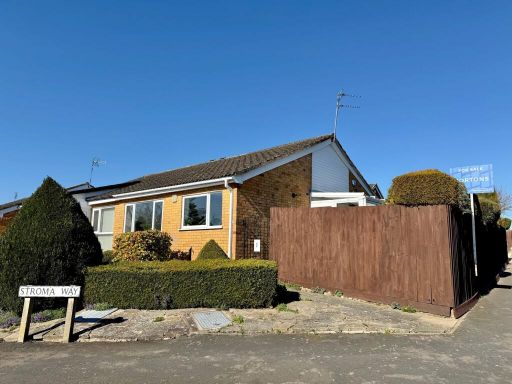 2 bedroom semi-detached bungalow for sale in Stroma Way, Countesthorpe, LE8 — £284,000 • 2 bed • 1 bath • 678 ft²
2 bedroom semi-detached bungalow for sale in Stroma Way, Countesthorpe, LE8 — £284,000 • 2 bed • 1 bath • 678 ft²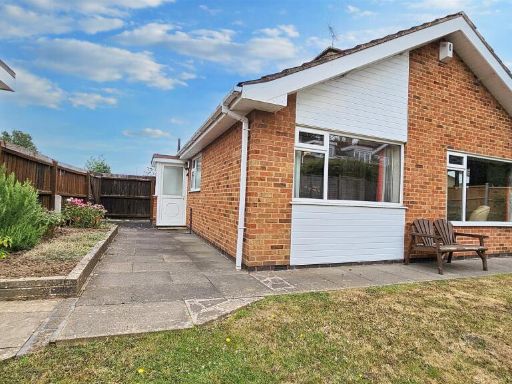 3 bedroom detached bungalow for sale in Fir Tree Close, Wigston, LE18 — £375,000 • 3 bed • 1 bath • 2003 ft²
3 bedroom detached bungalow for sale in Fir Tree Close, Wigston, LE18 — £375,000 • 3 bed • 1 bath • 2003 ft²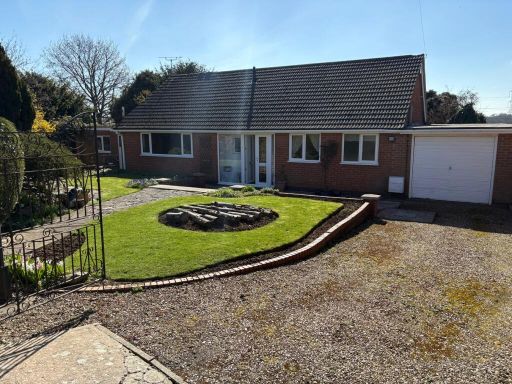 3 bedroom bungalow for sale in Dumbleton Avenue, Rowley Fields, Leicester, LE3 — £400,000 • 3 bed • 2 bath • 1426 ft²
3 bedroom bungalow for sale in Dumbleton Avenue, Rowley Fields, Leicester, LE3 — £400,000 • 3 bed • 2 bath • 1426 ft²