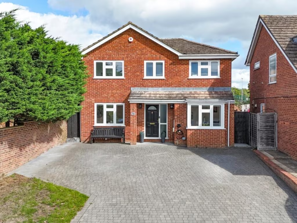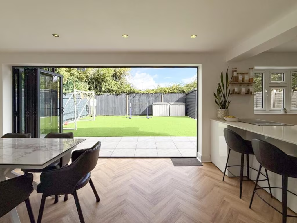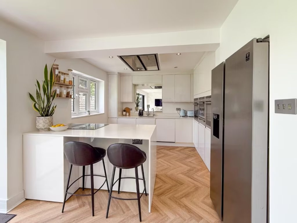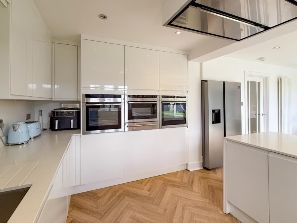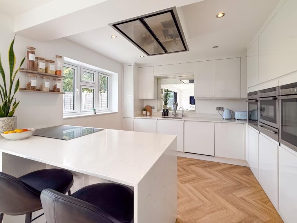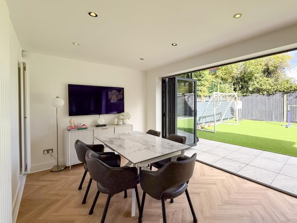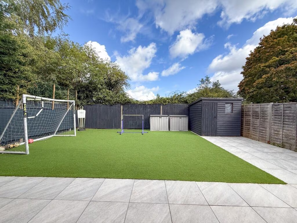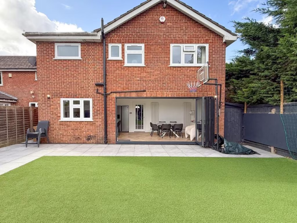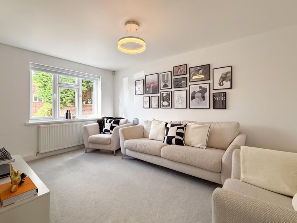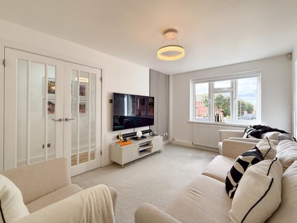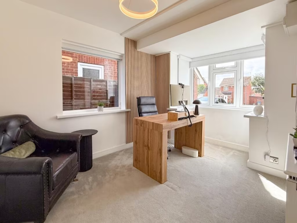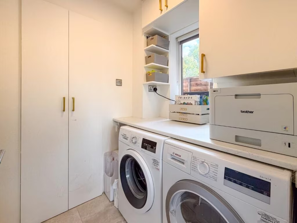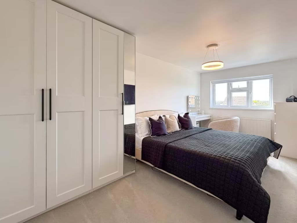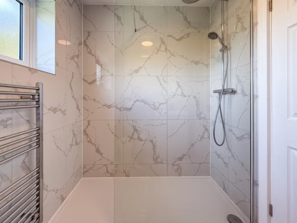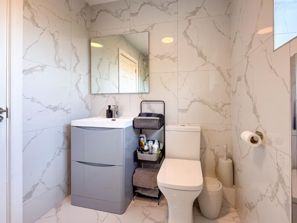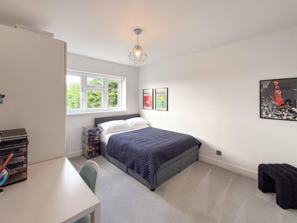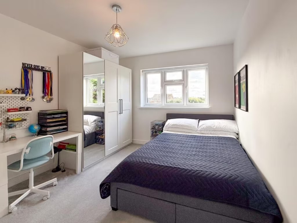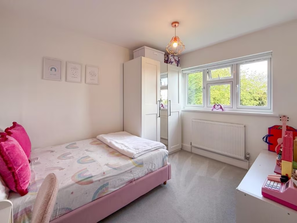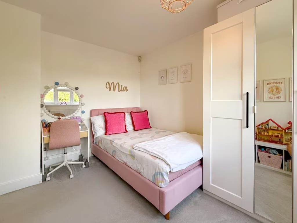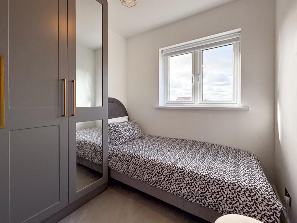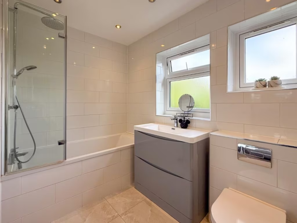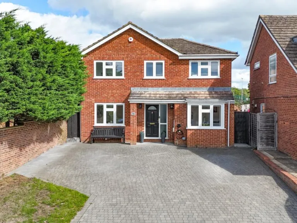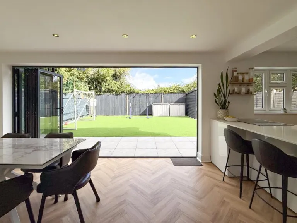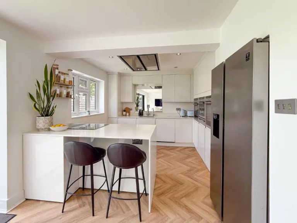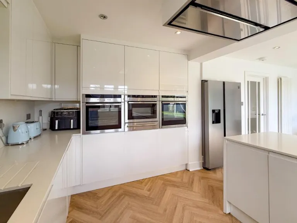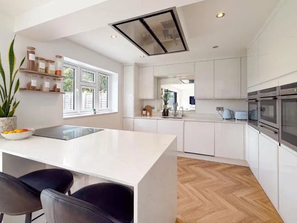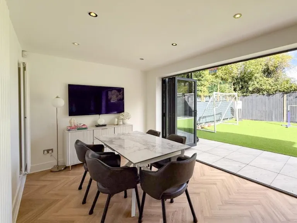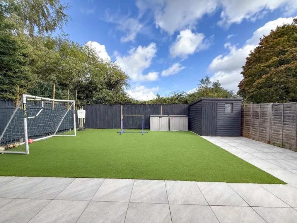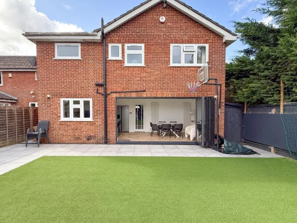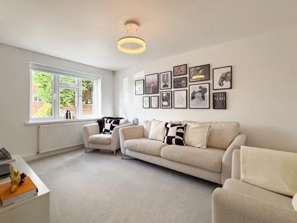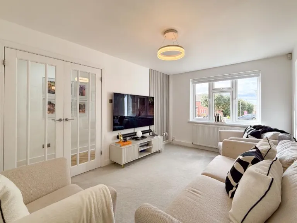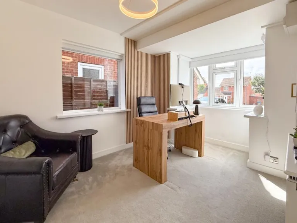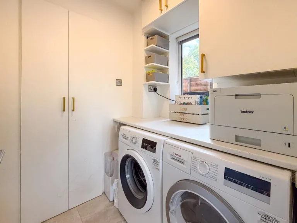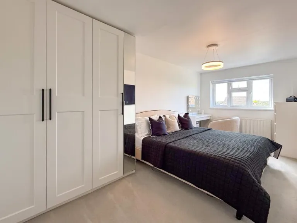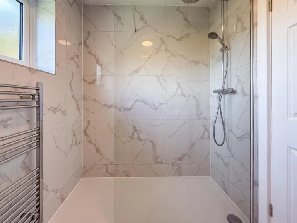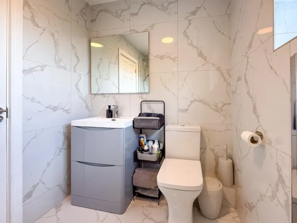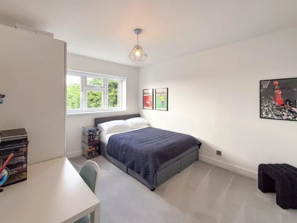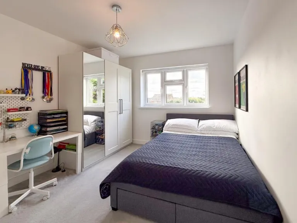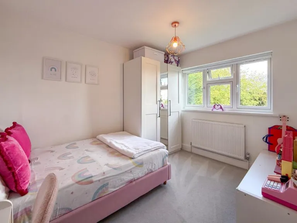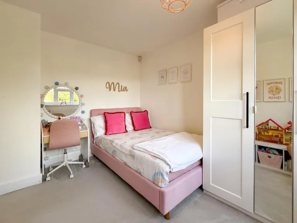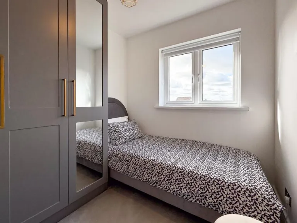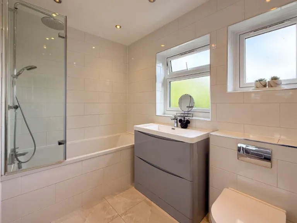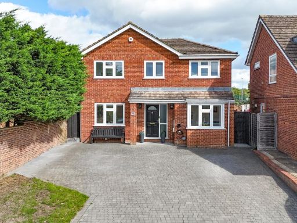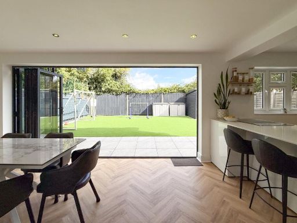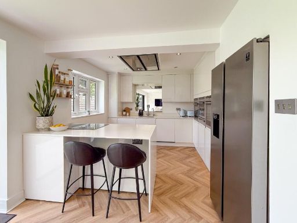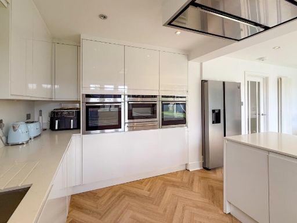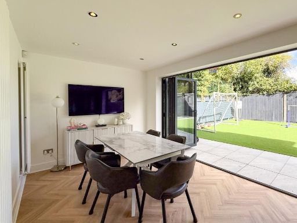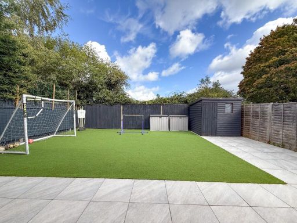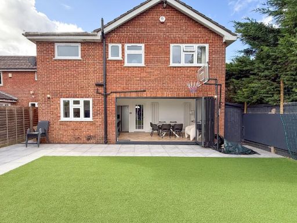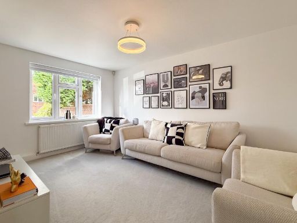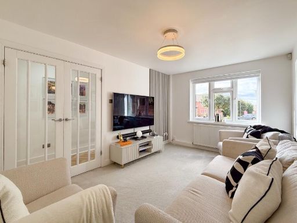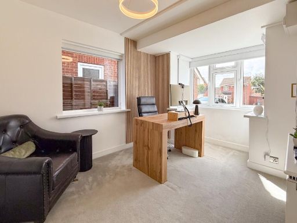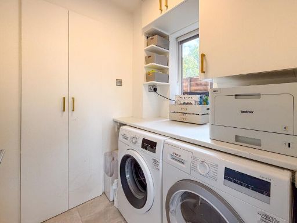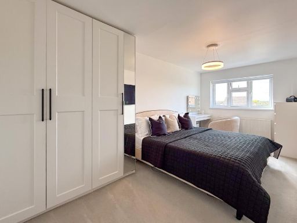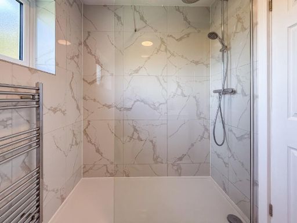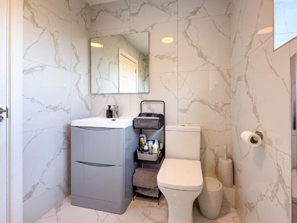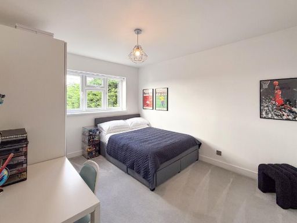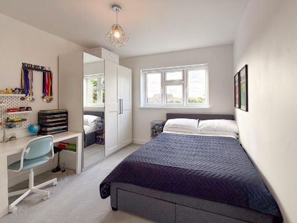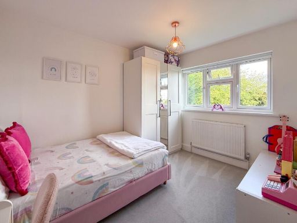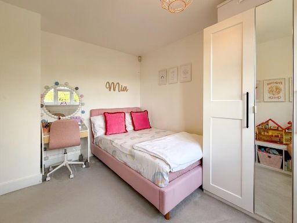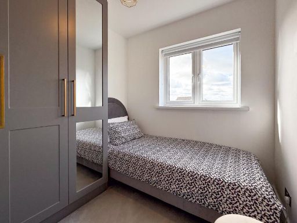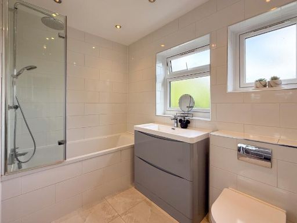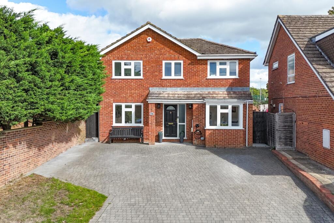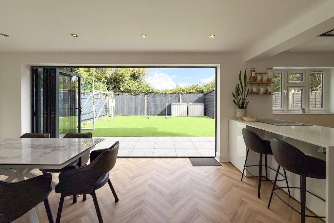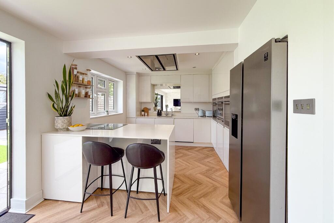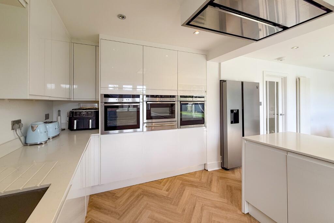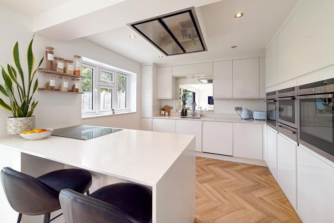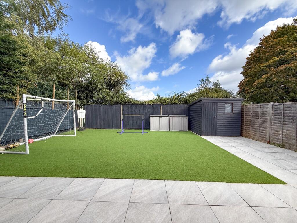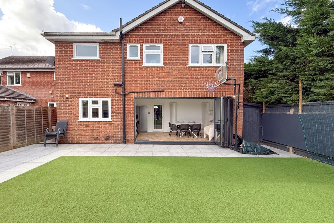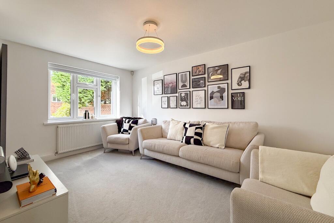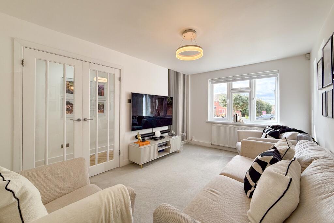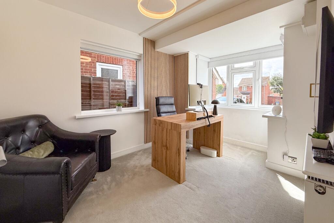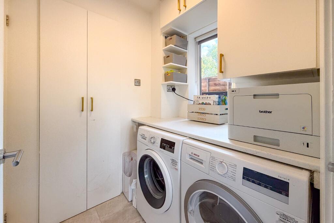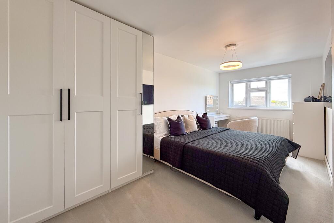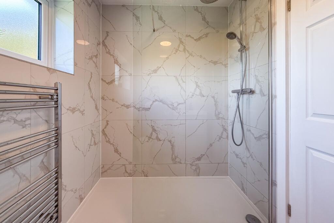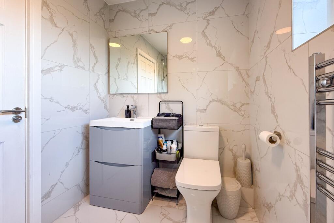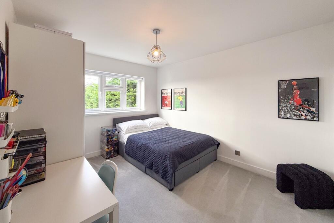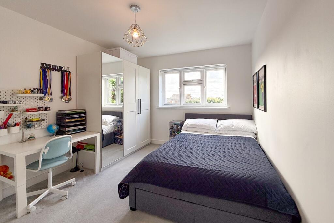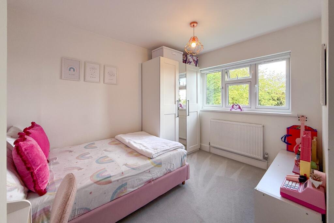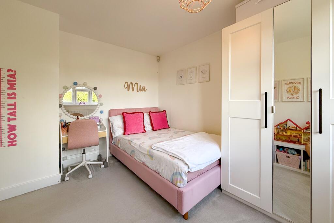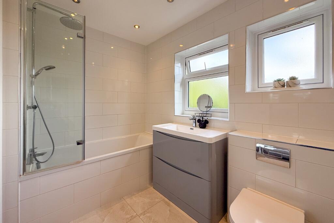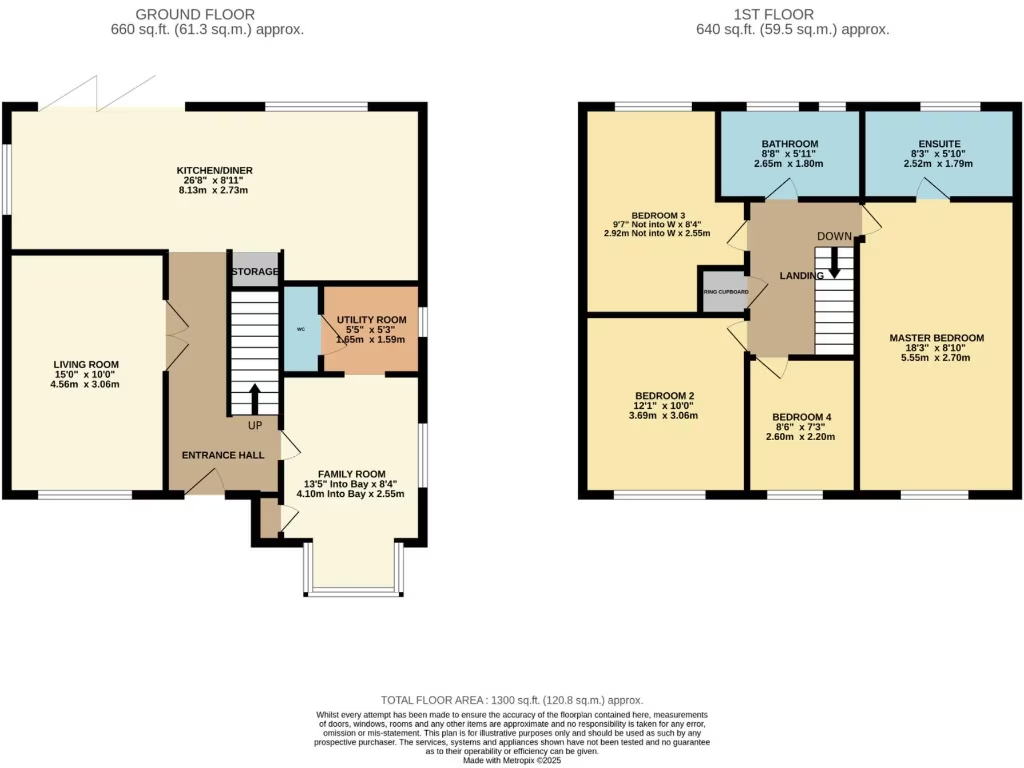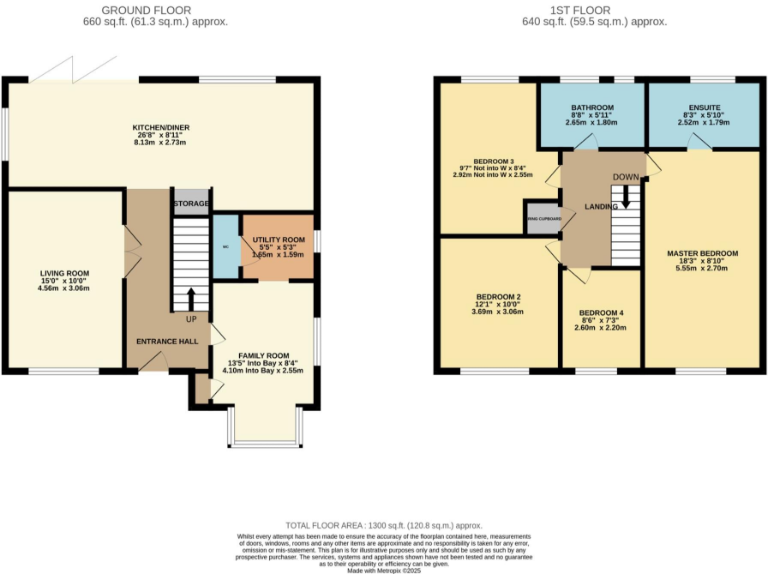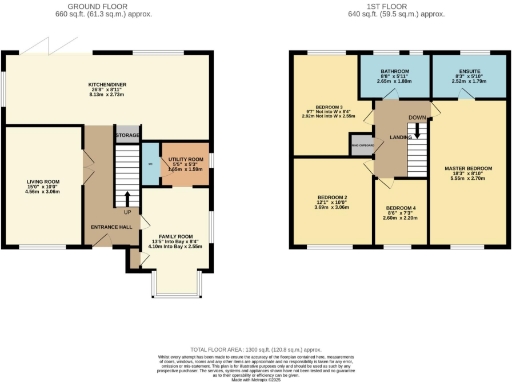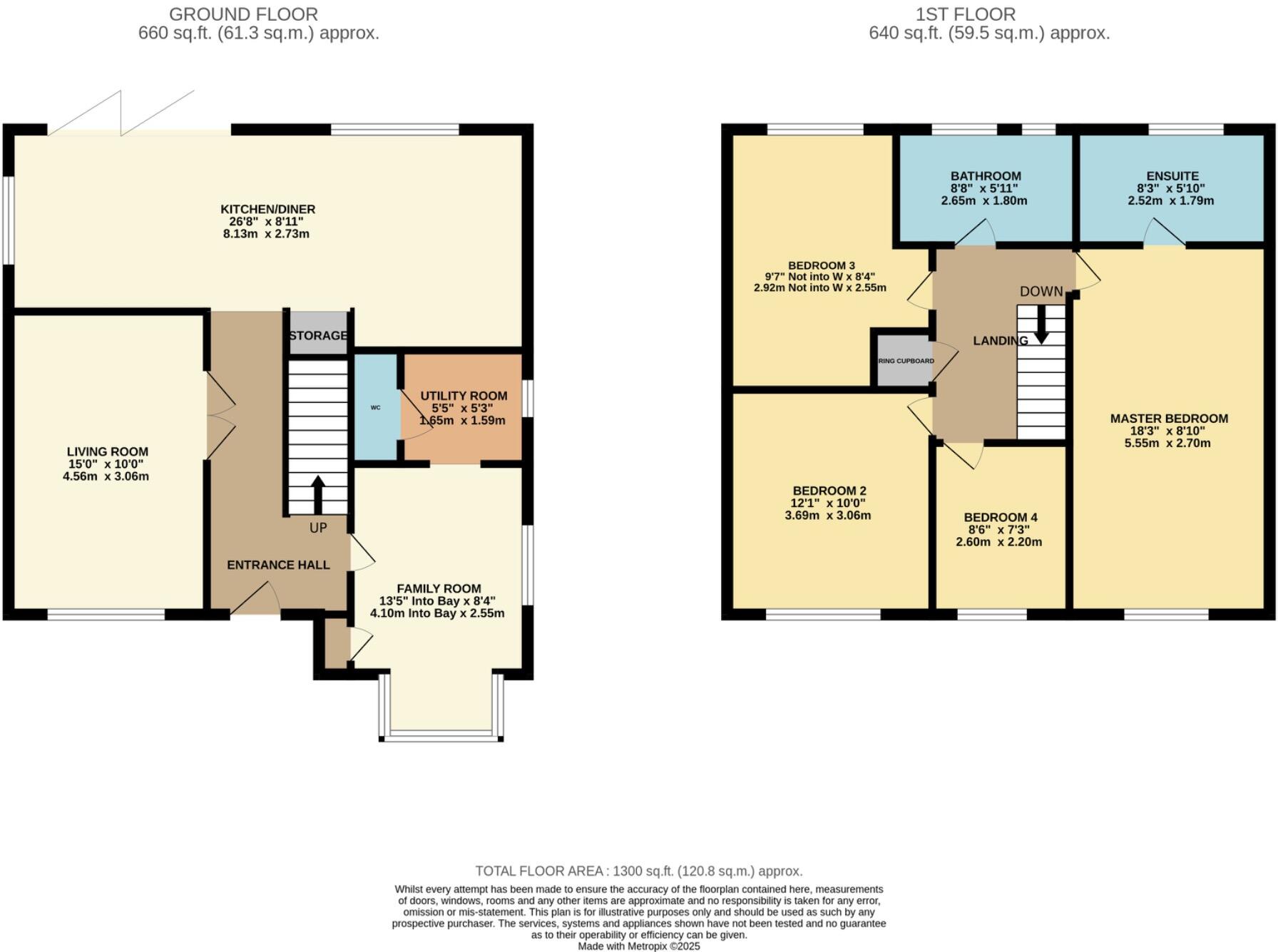Summary - 74 BISSLEY DRIVE MAIDENHEAD SL6 3UU
4 bed 2 bath Detached
Stylish four-bed detached in Lowbrook catchment with bi-fold doors to garden.
Four bedrooms, main with en-suite
This recently renovated four-bedroom detached home on Bissley Drive offers a ready-to-live-in family layout with modern finishes throughout. The heart of the house is a bright open-plan kitchen-diner with high-quality fittings and bi-folding doors that connect seamlessly to a private rear garden — ideal for family meals and outdoor play. A practical utility room and a ground-floor washroom add convenience for busy households.
The main bedroom benefits from an en-suite and there are two bathrooms in total, suitable for a growing family. Brand-new double-glazed windows and a mains gas boiler with radiators provide immediate comfort, while a garage and private driveway deliver straightforward off-street parking. Lowbrook Academy is within easy walking distance, making the school run simple and adding strong appeal for buyers prioritising schooling.
Note the property was constructed around 1976–82 and has cavity walls with partial insulation; further insulation improvements may be worth considering to reduce running costs. Council tax is above average. The house sits on a decent-sized, rectangular cul-de-sac plot with a relatively private rear aspect, typical of family homes in this affluent area. Overall, this home suits buyers wanting a stylish, move-in-ready family house close to good schools and local amenities, with modest potential for further energy-efficiency upgrades.
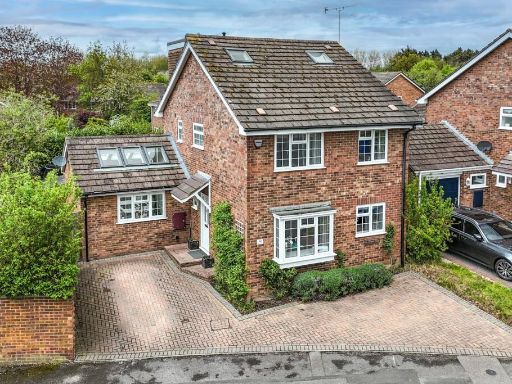 4 bedroom detached house for sale in 44 Bissley Drive, Maidenhead, Berkshire, SL6 3UZ, SL6 — £675,000 • 4 bed • 3 bath • 1524 ft²
4 bedroom detached house for sale in 44 Bissley Drive, Maidenhead, Berkshire, SL6 3UZ, SL6 — £675,000 • 4 bed • 3 bath • 1524 ft²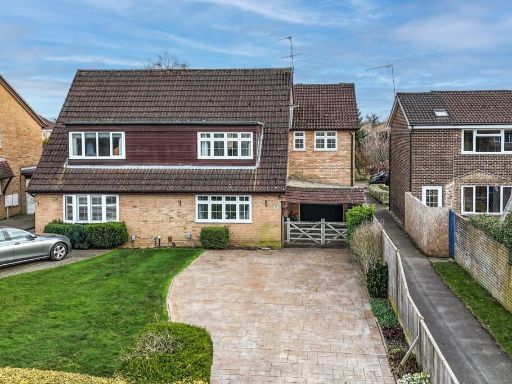 4 bedroom semi-detached house for sale in Lowbrook Drive, Maidenhead, Berkshire, SL6 3XP, SL6 — £700,000 • 4 bed • 2 bath • 1567 ft²
4 bedroom semi-detached house for sale in Lowbrook Drive, Maidenhead, Berkshire, SL6 3XP, SL6 — £700,000 • 4 bed • 2 bath • 1567 ft²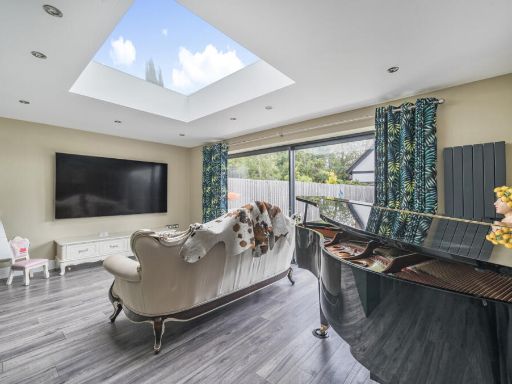 4 bedroom detached house for sale in Birch Close, Maidenhead, SL6 — £850,000 • 4 bed • 3 bath • 1068 ft²
4 bedroom detached house for sale in Birch Close, Maidenhead, SL6 — £850,000 • 4 bed • 3 bath • 1068 ft²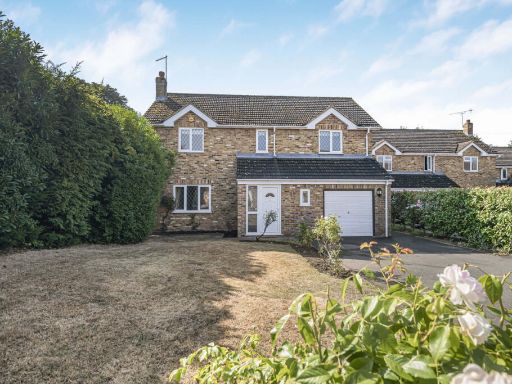 4 bedroom detached house for sale in Milverton Close, Maidenhead, SL6 — £795,000 • 4 bed • 2 bath • 1637 ft²
4 bedroom detached house for sale in Milverton Close, Maidenhead, SL6 — £795,000 • 4 bed • 2 bath • 1637 ft²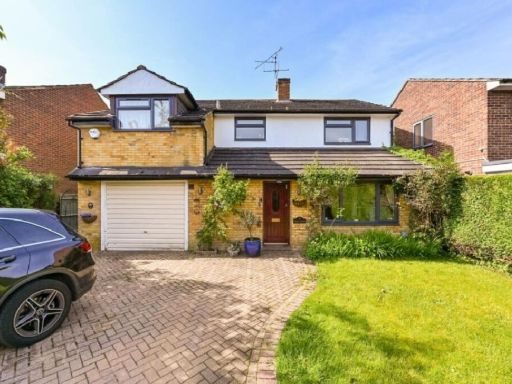 5 bedroom detached house for sale in Lees Close, Maidenhead, SL6 — £775,000 • 5 bed • 2 bath • 2000 ft²
5 bedroom detached house for sale in Lees Close, Maidenhead, SL6 — £775,000 • 5 bed • 2 bath • 2000 ft²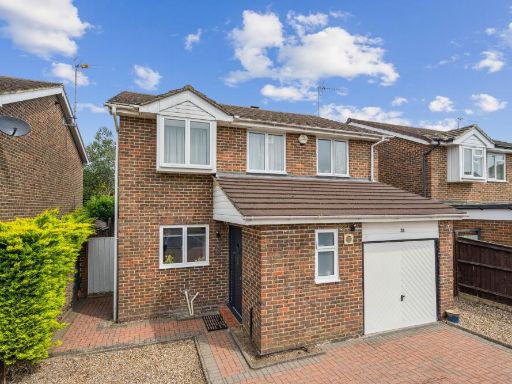 4 bedroom detached house for sale in Thurlby Way, Maidenhead, SL6 — £725,000 • 4 bed • 2 bath • 1530 ft²
4 bedroom detached house for sale in Thurlby Way, Maidenhead, SL6 — £725,000 • 4 bed • 2 bath • 1530 ft²