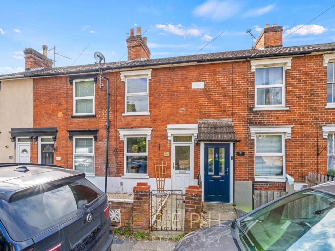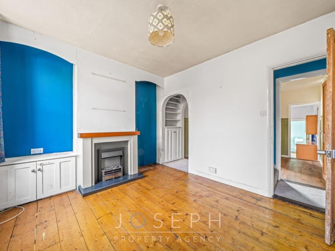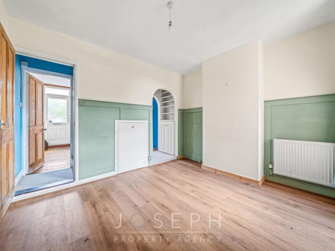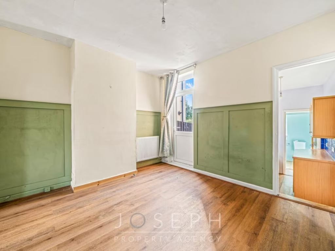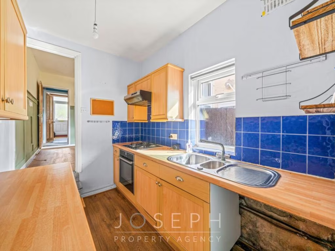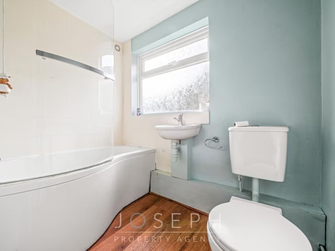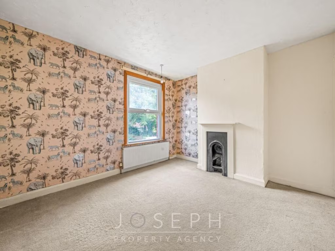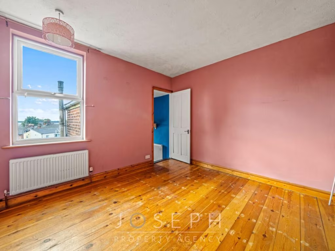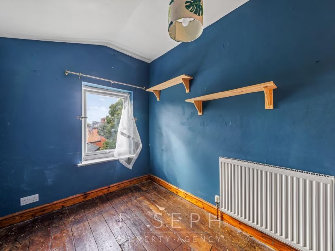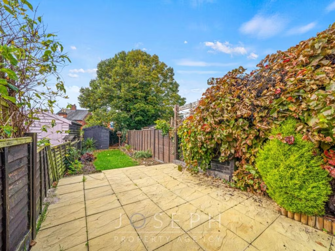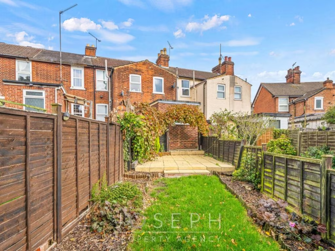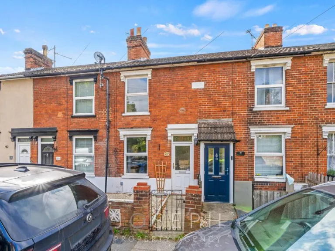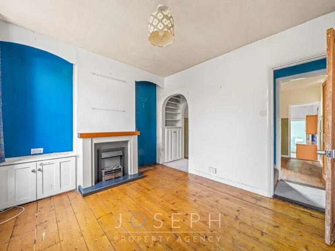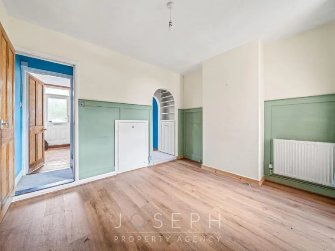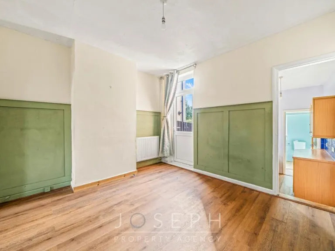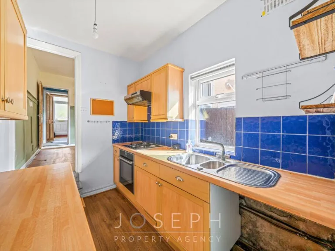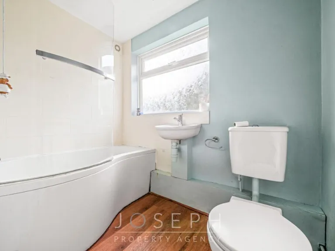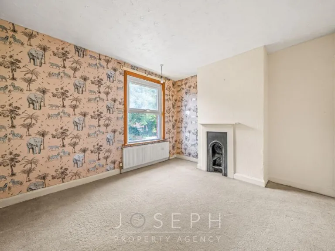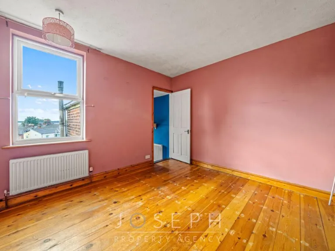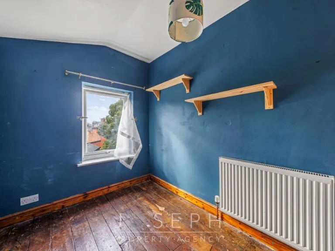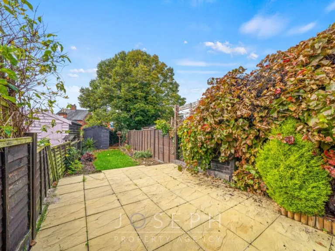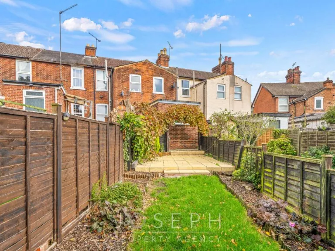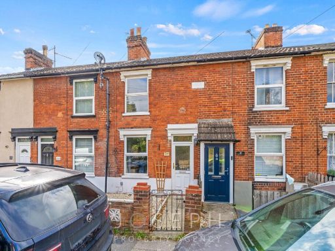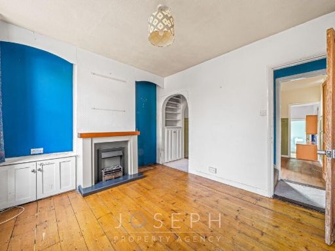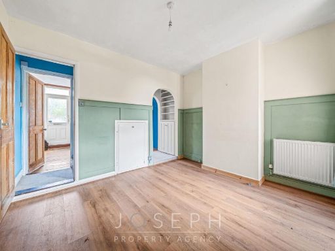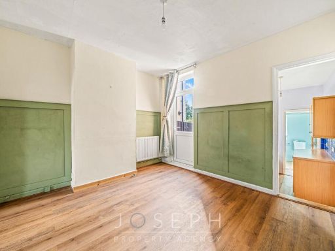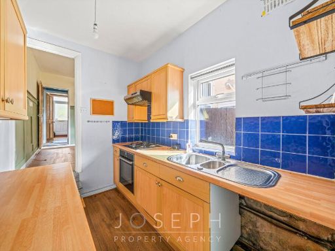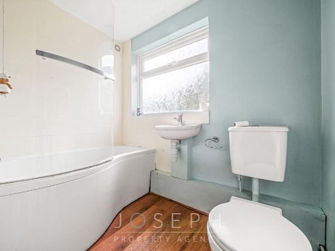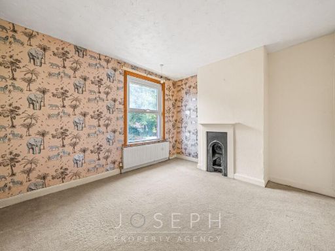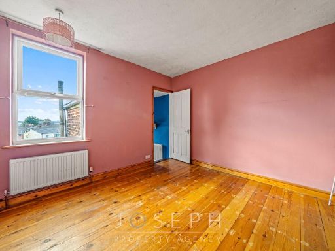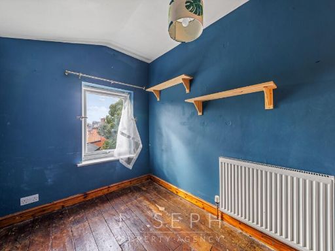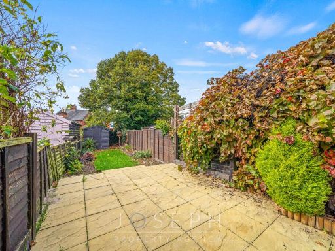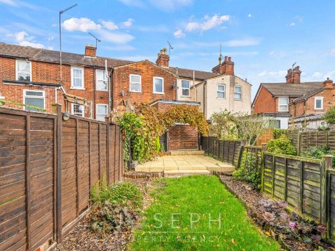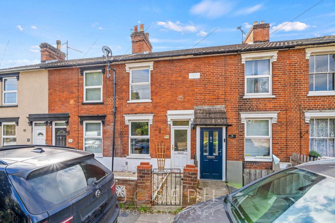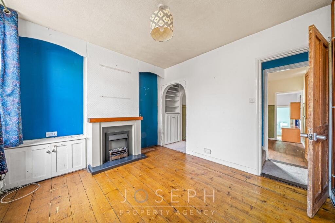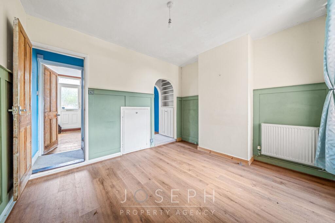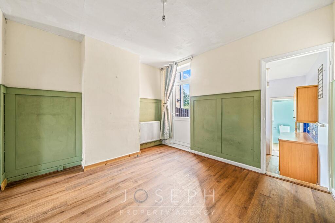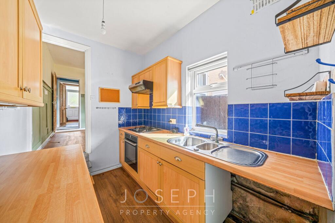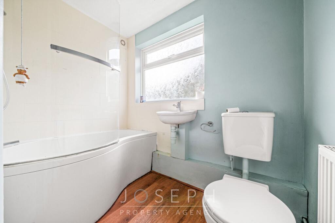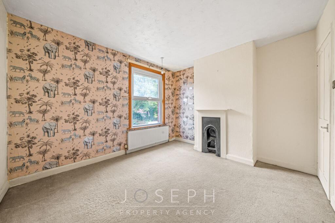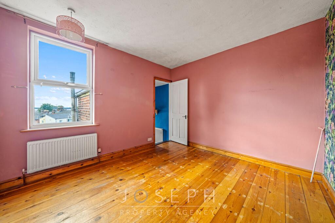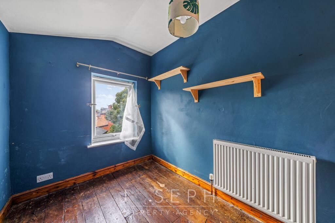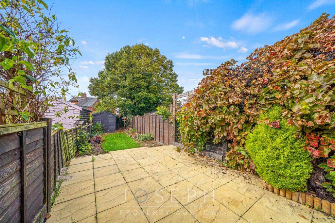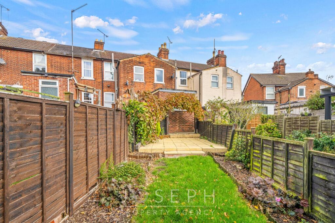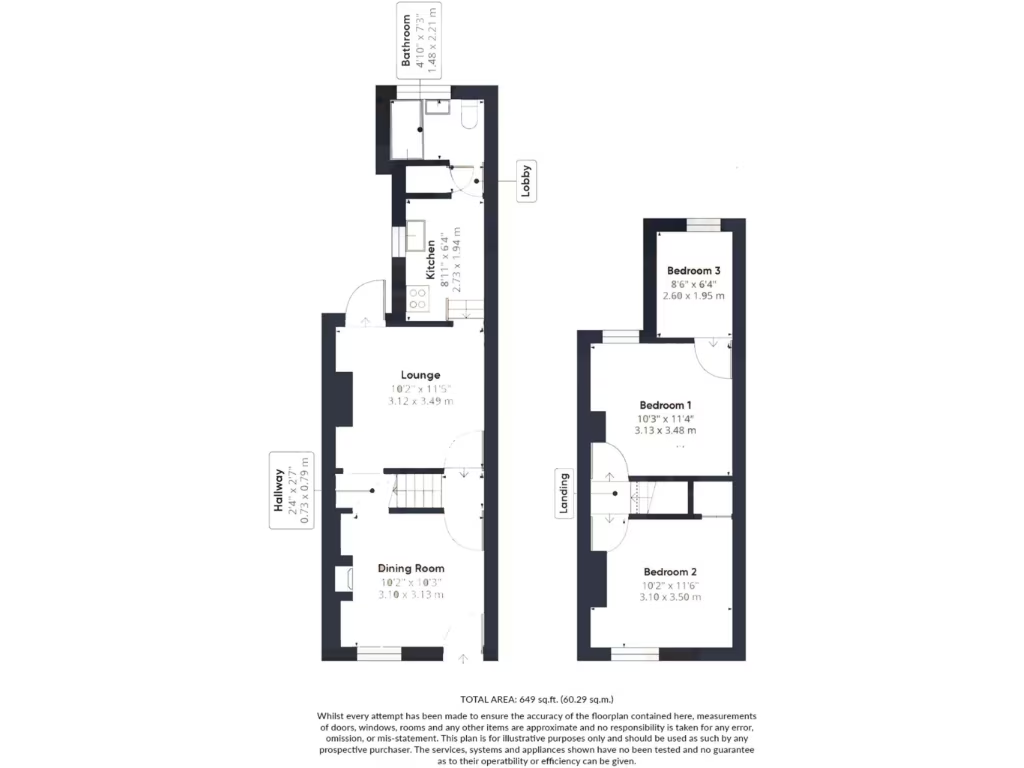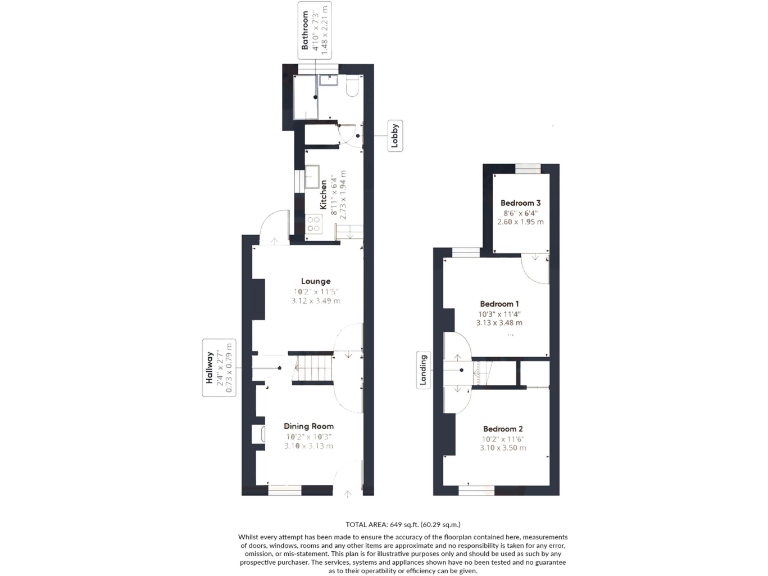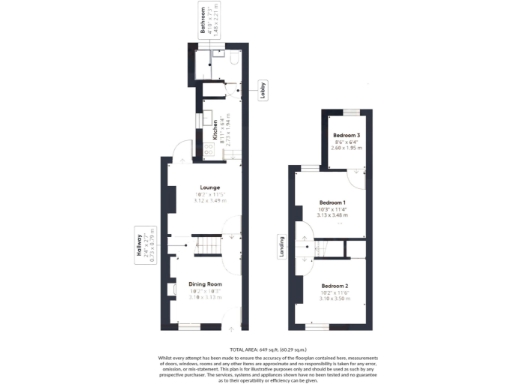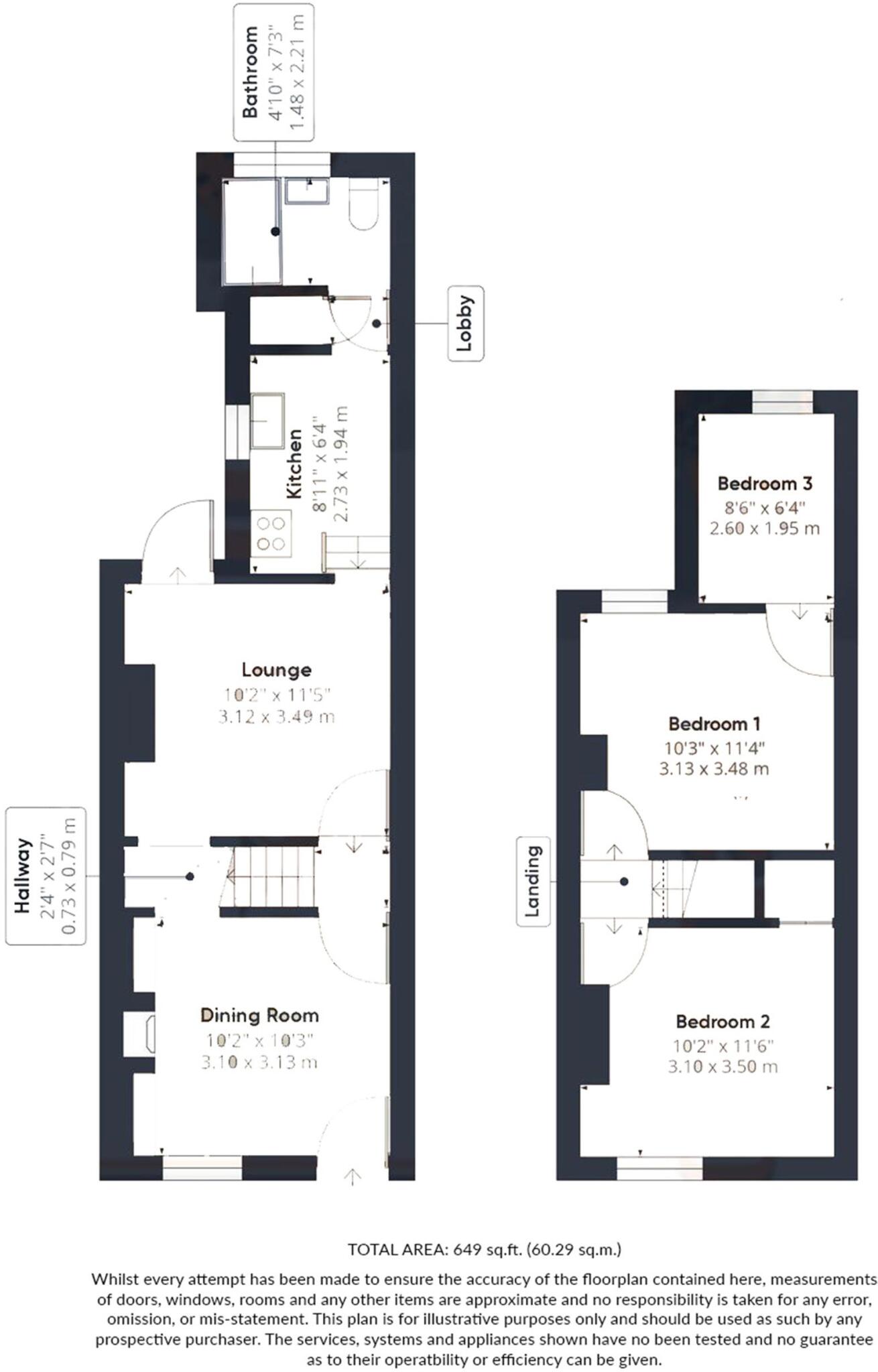Summary - 20 ALEXANDRA ROAD IPSWICH IP4 2RH
3 bed 1 bath Terraced
Compact three-bed with garden and excellent school links for buyers.
Complete onward chain for a quick sale
Three bedrooms on a compact 605 sq ft footprint
Two reception rooms plus downstairs bathroom
Landscaped rear garden, private outdoor space
Victorian sash windows, period fireplace, character features
Solid brick walls likely lack insulation; potential heat loss
Interior dated and in need of modernization in places
Area is relatively deprived; strong rental market potential
Set on a popular street in east Ipswich, this compact three-bedroom mid-terrace offers an affordable entry into homeownership with a complete onward chain. The ground floor provides two reception rooms and a downstairs bathroom, while three bedrooms upstairs give flexible sleeping or working space. A landscaped rear garden adds private outdoor space for relaxing or entertaining.
The house retains period features such as sash windows, a fireplace and solid brick walls, and benefits from double glazing and a mains-gas boiler with radiators. The EPC is C, and council tax is notably low, helping running costs. Local amenities, good bus links and several well-rated primary and secondary schools are within easy reach.
Work is required to modernise parts of the interior: the living room and fittings are dated and would benefit from updating, and the solid-brick walls are likely uninsulated which may affect thermal performance. The overall footprint is small (about 605 sq ft) and the plot is compact, so buyers should expect limited expansion potential without major works.
This property suits first-time buyers or small families seeking an affordable period home with scope to improve and add value. It also offers interest to investors looking for a let-ready urban terrace in a primarily private-renting neighbourhood, though refurbishment costs should be factored in.
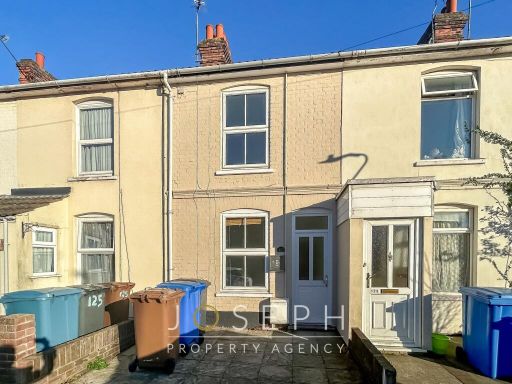 3 bedroom terraced house for sale in Orwell Road, Ipswich, IP3 — £210,000 • 3 bed • 1 bath • 765 ft²
3 bedroom terraced house for sale in Orwell Road, Ipswich, IP3 — £210,000 • 3 bed • 1 bath • 765 ft²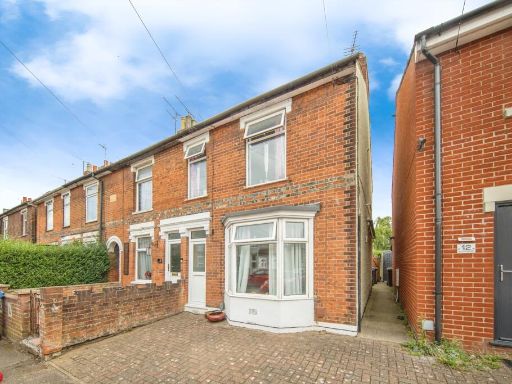 3 bedroom end of terrace house for sale in Alston Road, Ipswich, Suffolk, IP3 — £260,000 • 3 bed • 2 bath • 1061 ft²
3 bedroom end of terrace house for sale in Alston Road, Ipswich, Suffolk, IP3 — £260,000 • 3 bed • 2 bath • 1061 ft²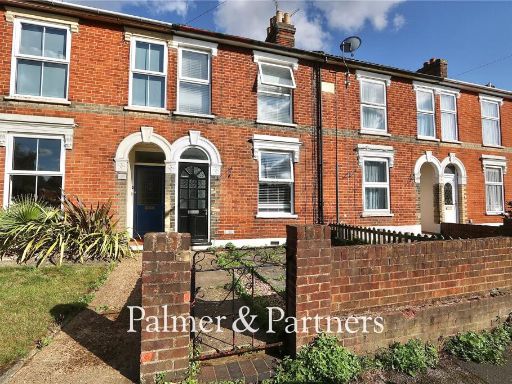 3 bedroom terraced house for sale in Newton Road, Ipswich, IP3 — £210,000 • 3 bed • 1 bath • 868 ft²
3 bedroom terraced house for sale in Newton Road, Ipswich, IP3 — £210,000 • 3 bed • 1 bath • 868 ft²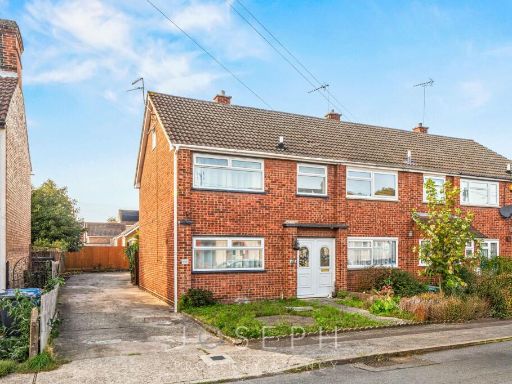 3 bedroom end of terrace house for sale in Henslow Road, Ipswich, IP4 — £275,000 • 3 bed • 1 bath • 936 ft²
3 bedroom end of terrace house for sale in Henslow Road, Ipswich, IP4 — £275,000 • 3 bed • 1 bath • 936 ft²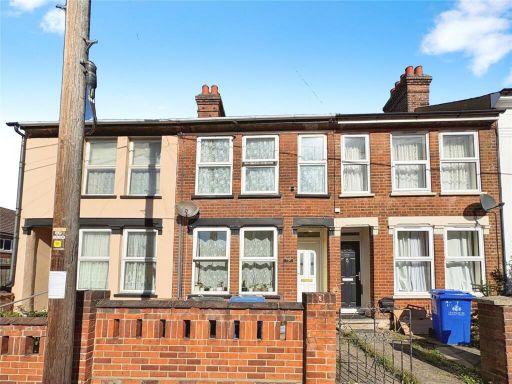 3 bedroom terraced house for sale in Cavendish Street, Ipswich, Suffolk, IP3 — £180,000 • 3 bed • 1 bath • 724 ft²
3 bedroom terraced house for sale in Cavendish Street, Ipswich, Suffolk, IP3 — £180,000 • 3 bed • 1 bath • 724 ft²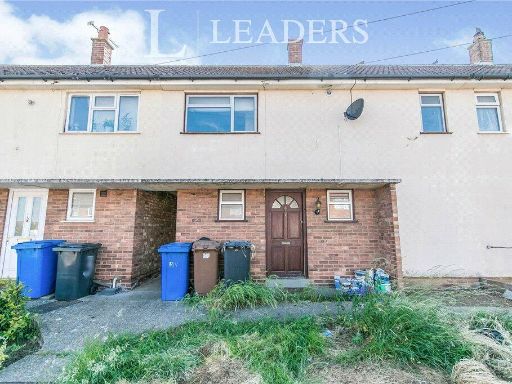 3 bedroom terraced house for sale in Bunting Road, Ipswich, Suffolk, IP2 — £200,000 • 3 bed • 1 bath • 800 ft²
3 bedroom terraced house for sale in Bunting Road, Ipswich, Suffolk, IP2 — £200,000 • 3 bed • 1 bath • 800 ft²