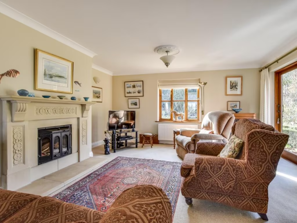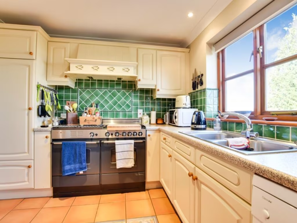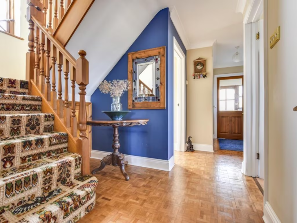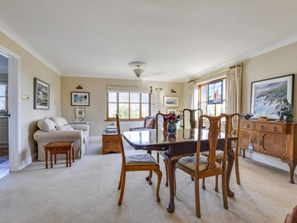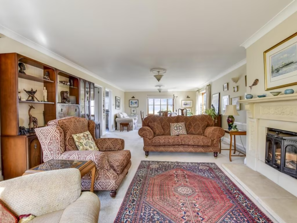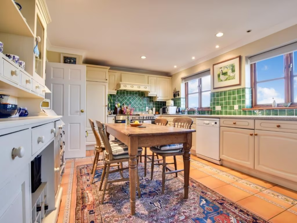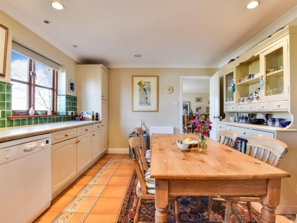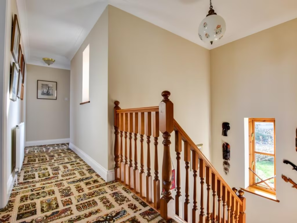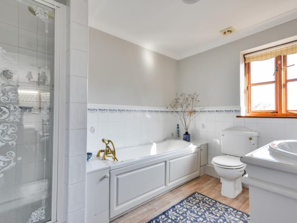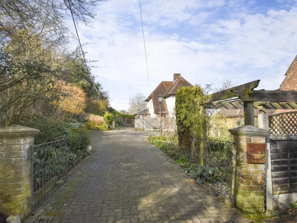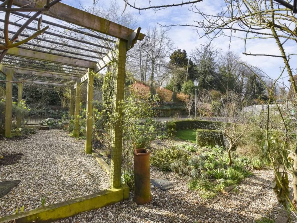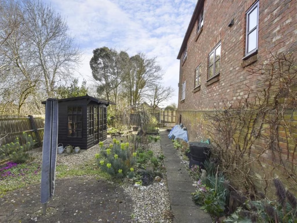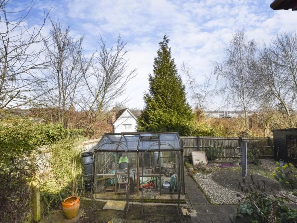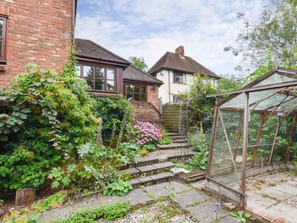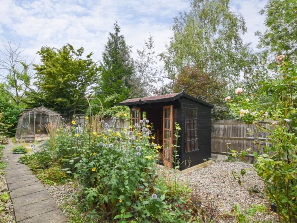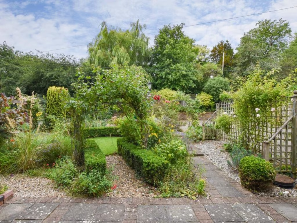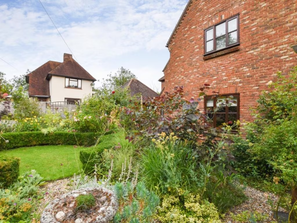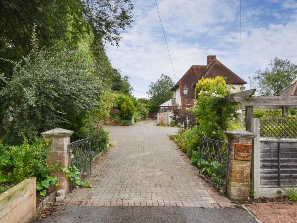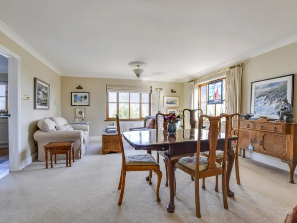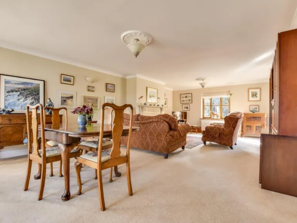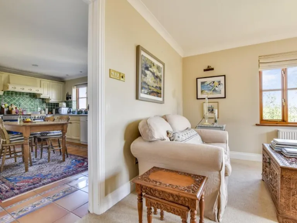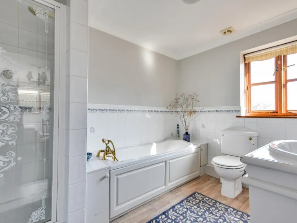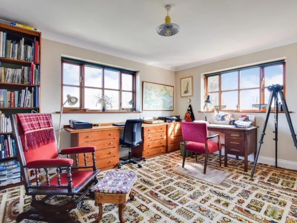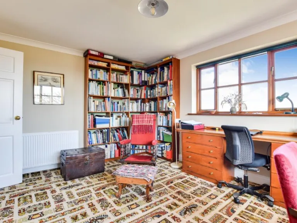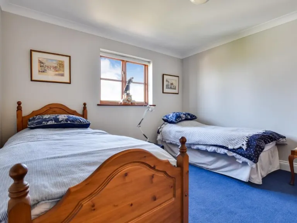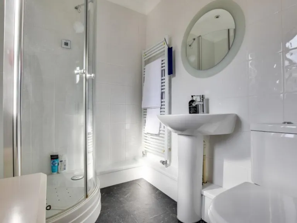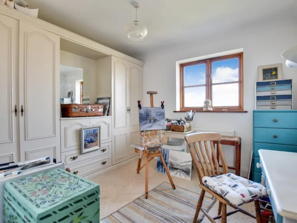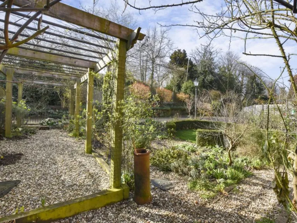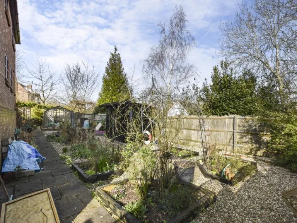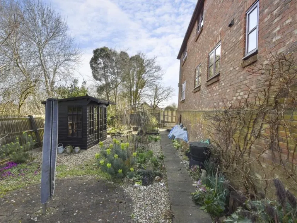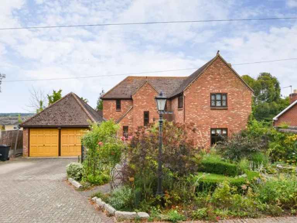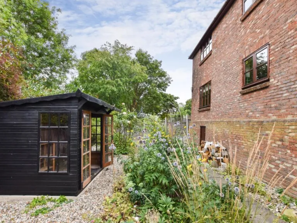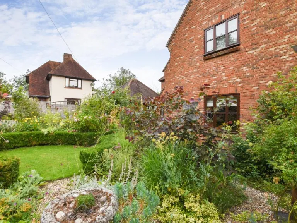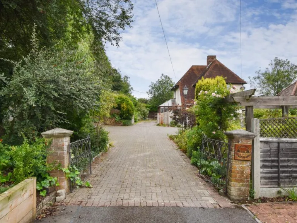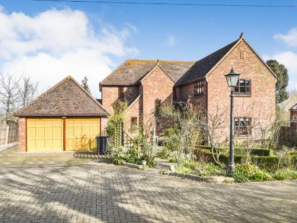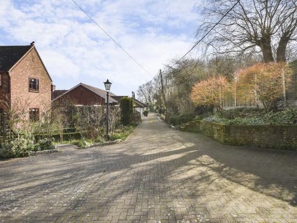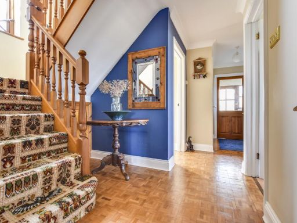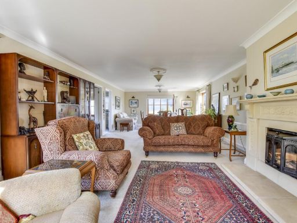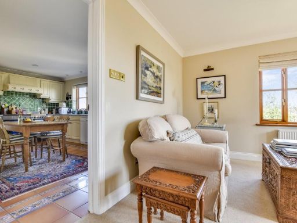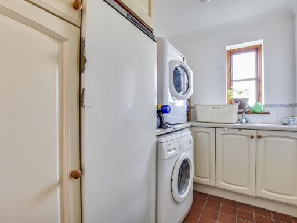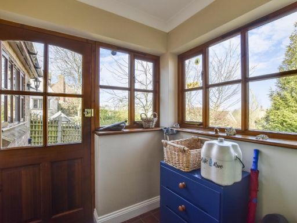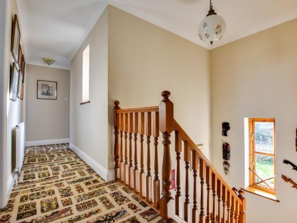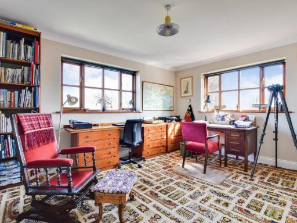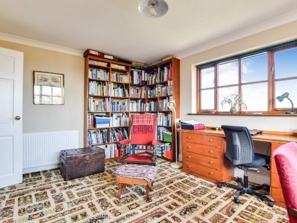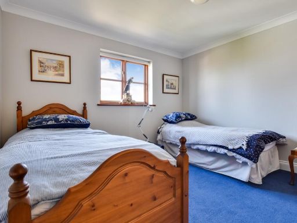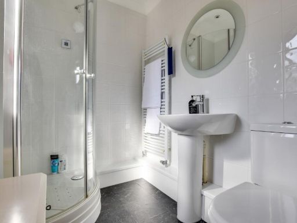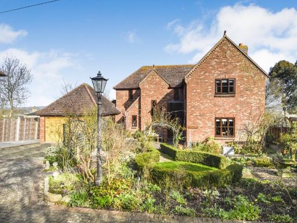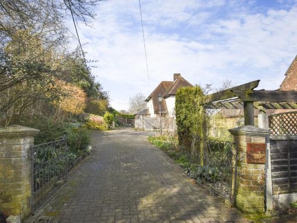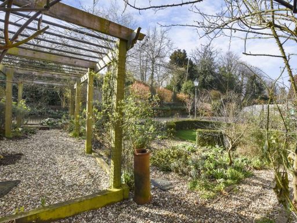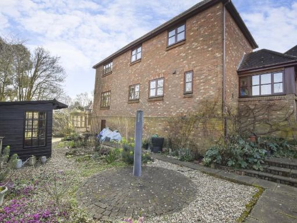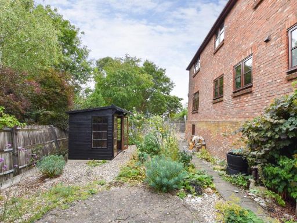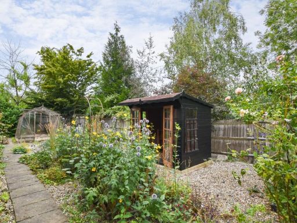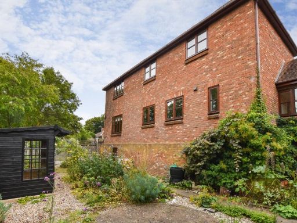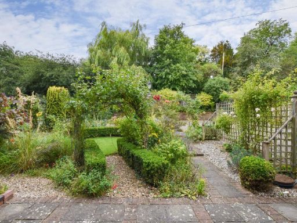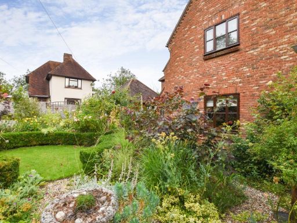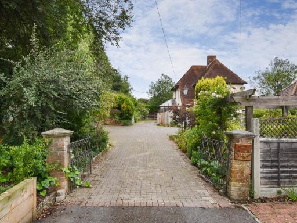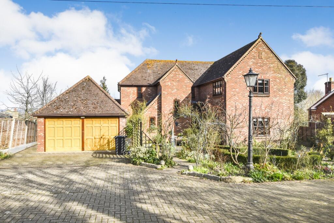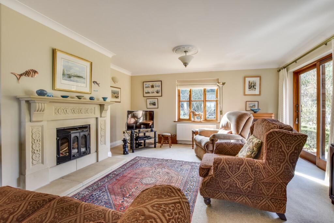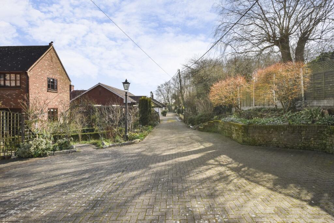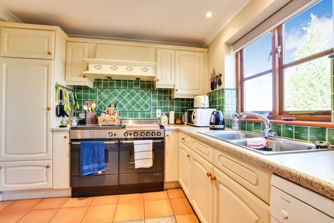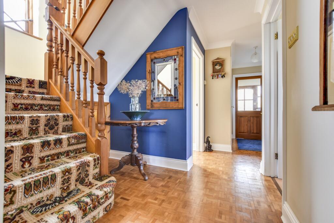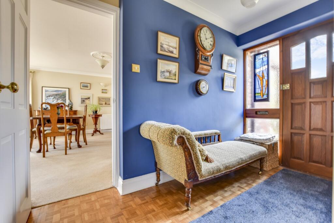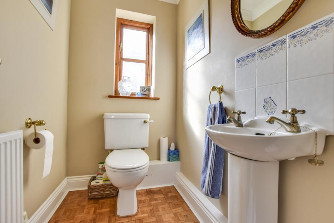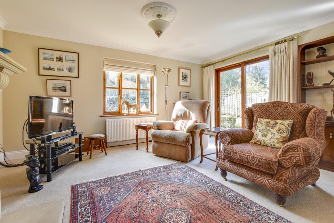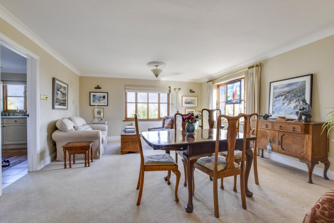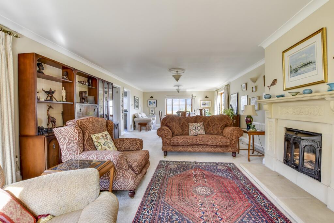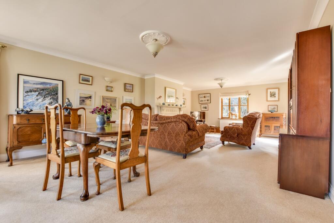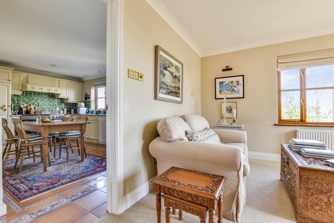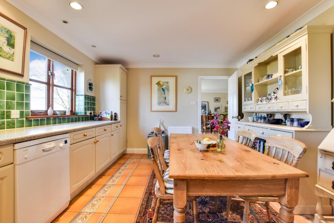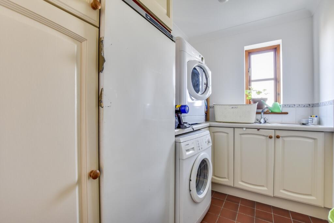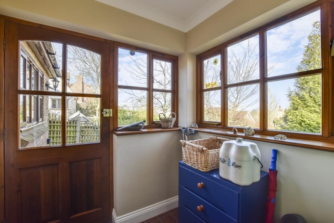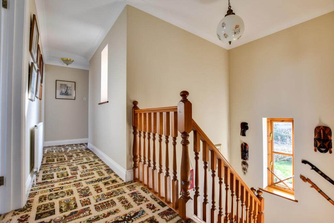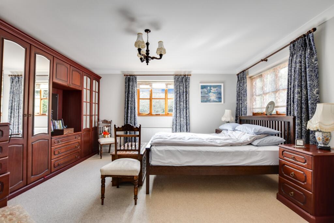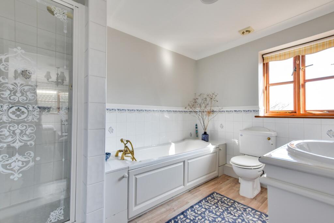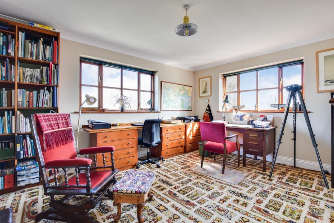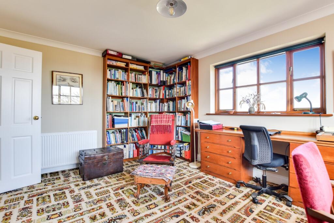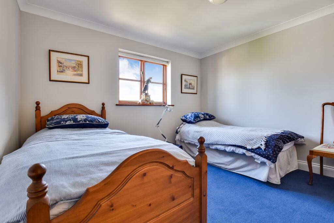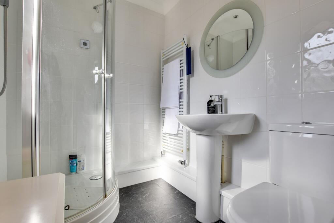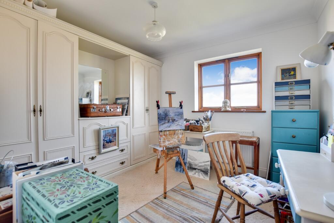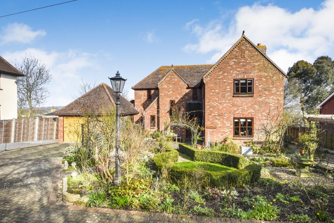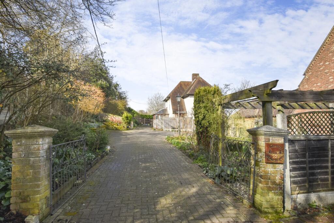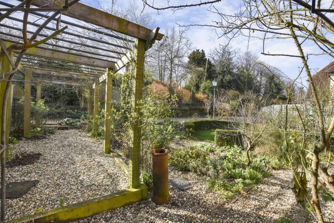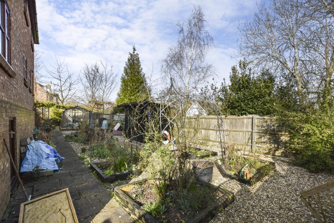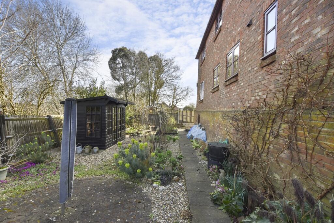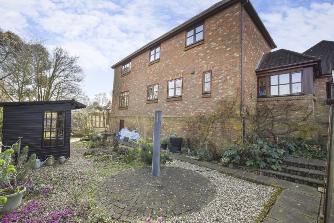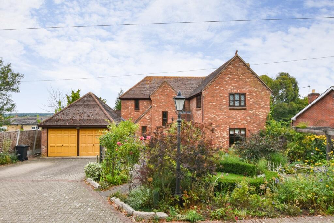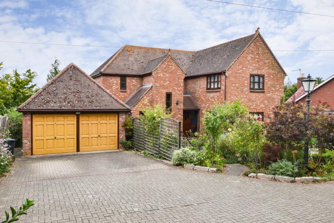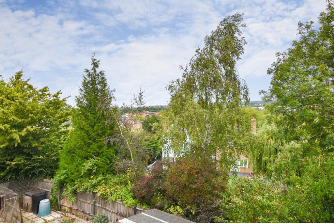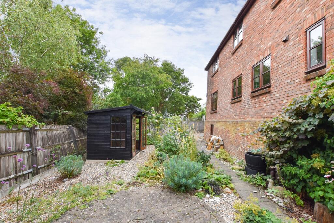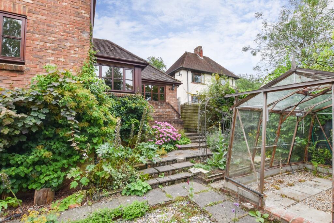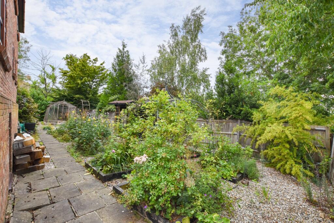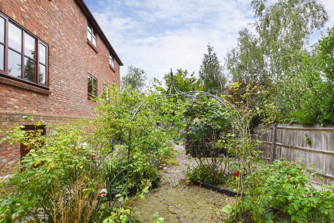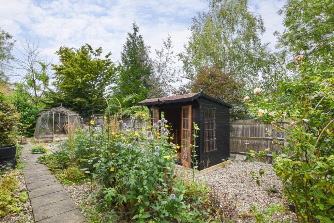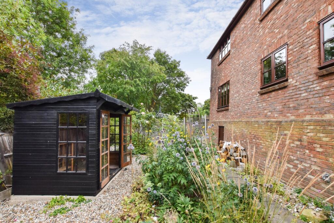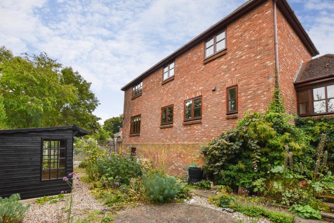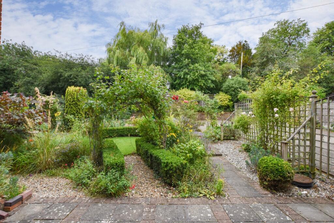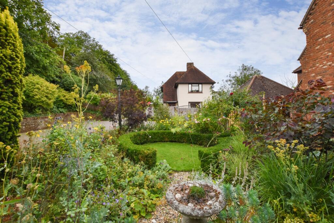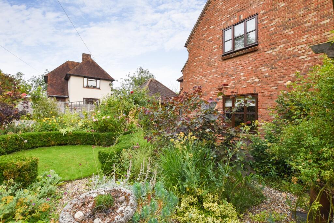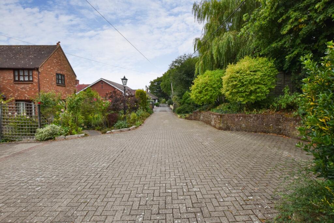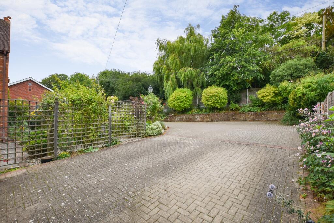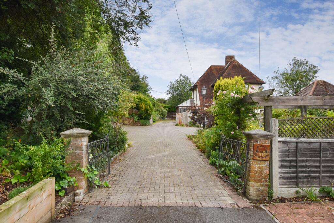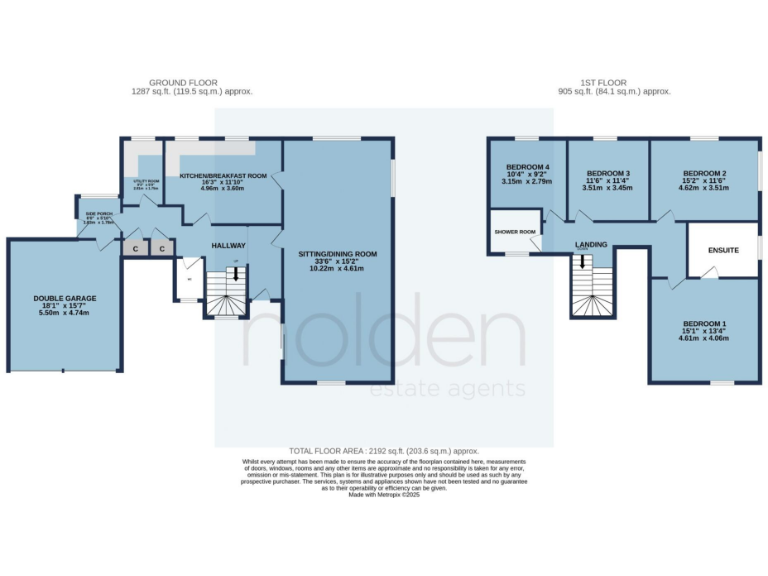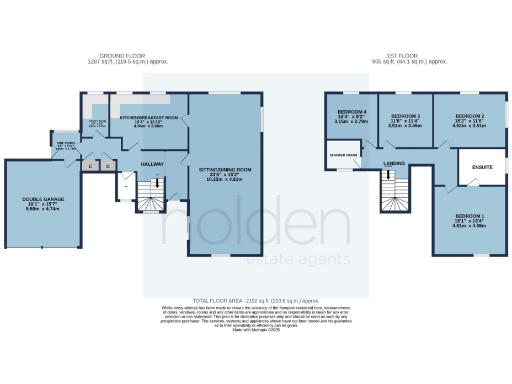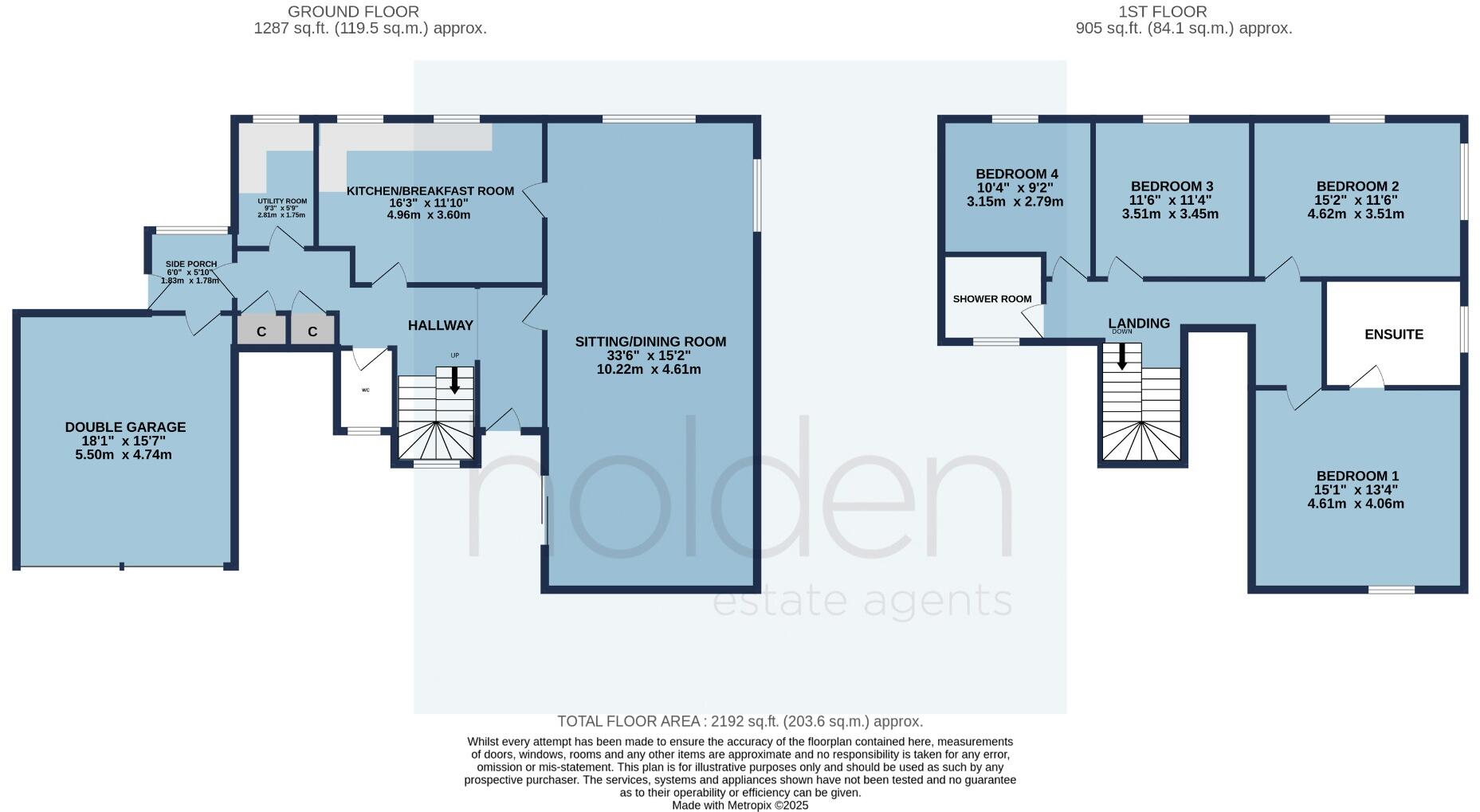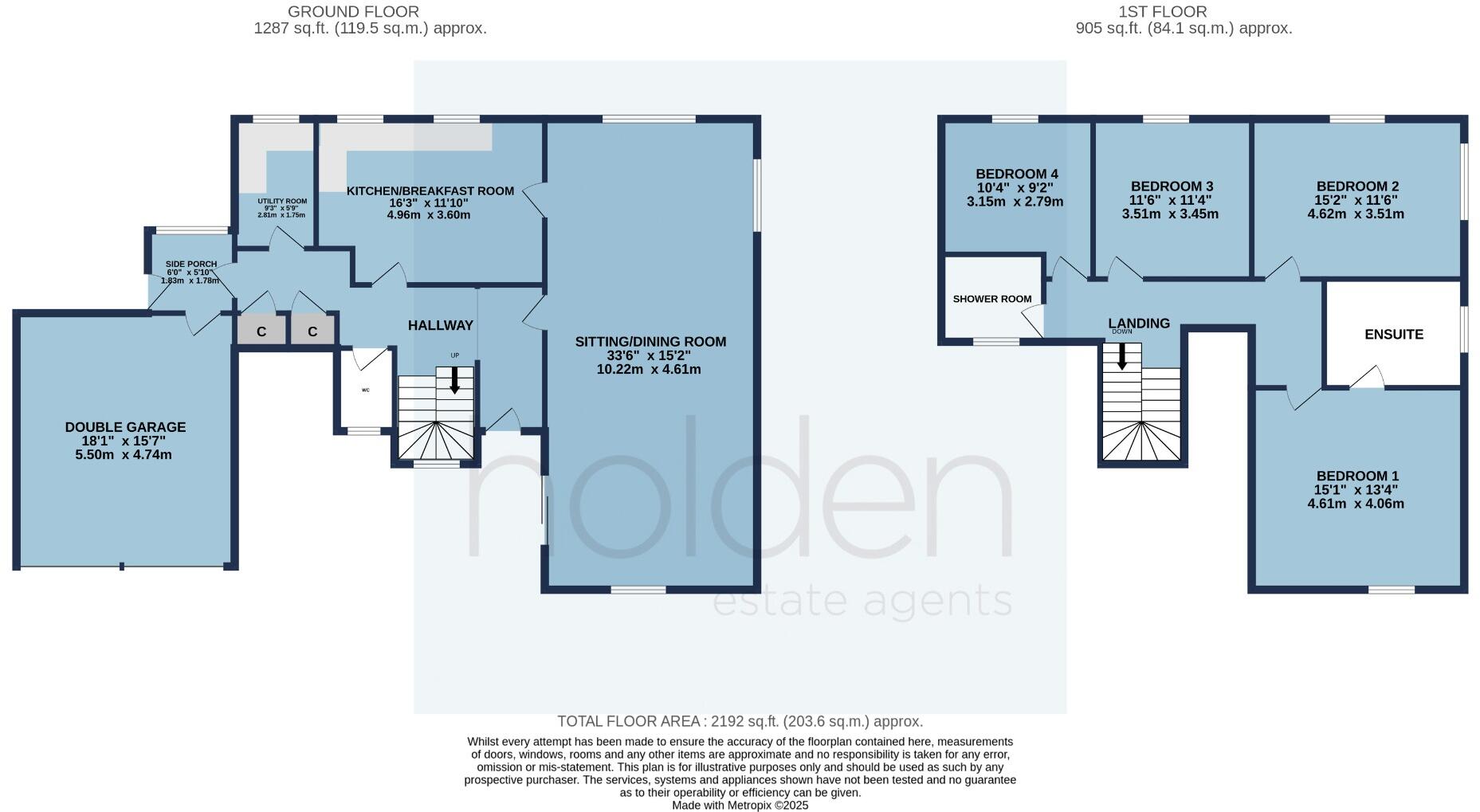Summary - SALTERS LODGE THE DOWNS MALDON CM9 5HR
4 bed 2 bath Detached
Tucked-away central location ideal for growing families and renovation-minded buyers.
• Individually designed detached house with large overall size
• Spacious living/dining room and kitchen/breakfast space
• Four bedrooms; en-suite to principal and principal shower room
• Double garage, ample off-road parking and cellar storage
• Low-maintenance rear garden; secluded, sunny front garden
• Timber-frame walls assumed uninsulated — likely energy upgrades needed
• Slow local broadband and high recorded local crime level
• Chain free; council tax described as expensive
This individually designed detached house in The Downs offers spacious, flexible living in a tucked-away town-centre setting. The large living/dining room, generous kitchen/breakfast area and utility room suit family life and entertaining. With four double bedrooms, an en-suite to the principal bedroom and a principal shower room, the layout works well for families or those needing extra space for home working.
Practical features include a double garage, ample off-road parking, a cellar for storage, and a low-maintenance rear garden. Double glazing was installed after 2002 and the property is heated by a mains-gas boiler and radiators. The rear first-floor aspect provides pleasant views and the secluded front garden can act as a sunny sitting area.
Buyers should note a few material points: this house is listed as timber frame with no insulation assumed in the walls, which may require upgrading for energy efficiency; broadband speeds in the area are slow; council tax is described as expensive; and the local recorded crime level is high. The property is chain free and on a very large plot, offering scope for improvement or extension subject to consent.
Location is a strong selling point: tucked away yet close to Maldon High Street, local amenities, riverside spaces and good local schools. For buyers seeking a substantial, centrally positioned family home with further potential, this property is a rare opportunity in The Downs.
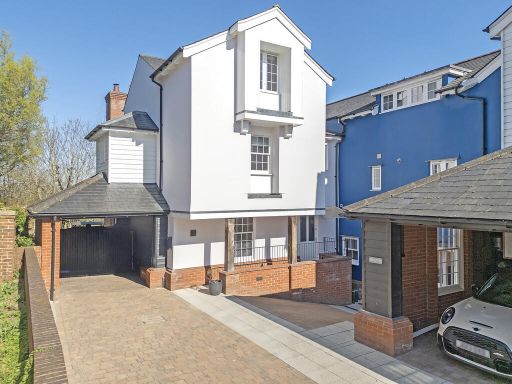 4 bedroom semi-detached house for sale in Cromwell Hill, Maldon, CM9 — £900,000 • 4 bed • 3 bath • 2157 ft²
4 bedroom semi-detached house for sale in Cromwell Hill, Maldon, CM9 — £900,000 • 4 bed • 3 bath • 2157 ft²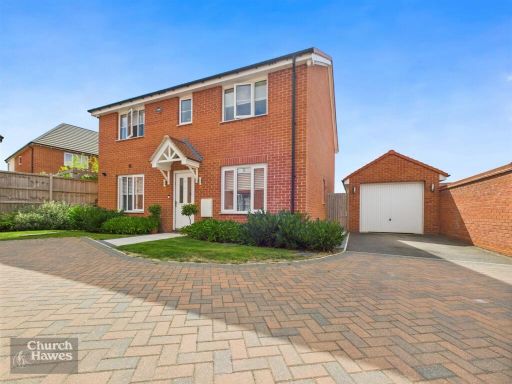 4 bedroom house for sale in Lincoln Way, Maldon, CM9 — £580,000 • 4 bed • 2 bath • 969 ft²
4 bedroom house for sale in Lincoln Way, Maldon, CM9 — £580,000 • 4 bed • 2 bath • 969 ft²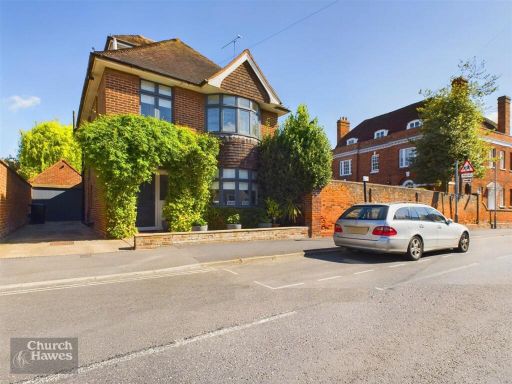 4 bedroom house for sale in London Road, Old Maldon, CM9 — £720,000 • 4 bed • 2 bath • 1458 ft²
4 bedroom house for sale in London Road, Old Maldon, CM9 — £720,000 • 4 bed • 2 bath • 1458 ft²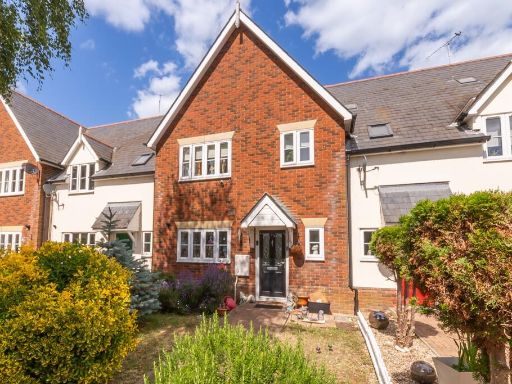 3 bedroom terraced house for sale in Horton Close, MALDON, CM9 — £400,000 • 3 bed • 2 bath • 883 ft²
3 bedroom terraced house for sale in Horton Close, MALDON, CM9 — £400,000 • 3 bed • 2 bath • 883 ft²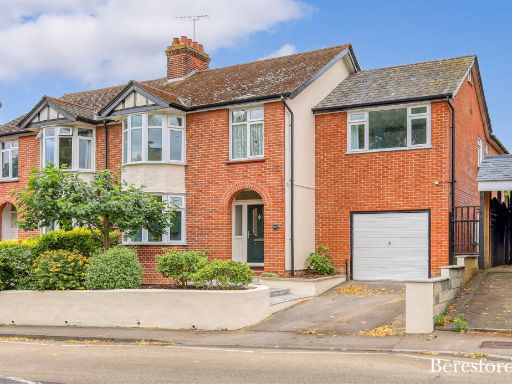 5 bedroom semi-detached house for sale in Fambridge Road, Maldon, CM9 — £615,000 • 5 bed • 2 bath • 2000 ft²
5 bedroom semi-detached house for sale in Fambridge Road, Maldon, CM9 — £615,000 • 5 bed • 2 bath • 2000 ft²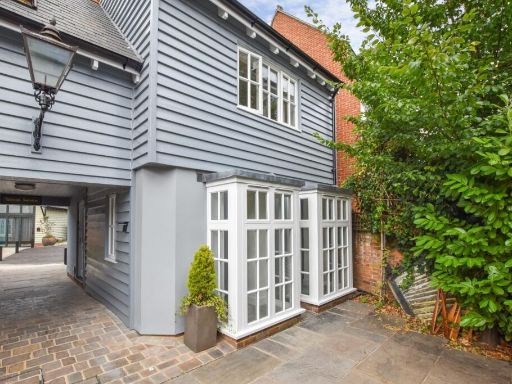 2 bedroom semi-detached house for sale in Brights Path, High Street, Maldon, CM9 — £285,000 • 2 bed • 2 bath • 817 ft²
2 bedroom semi-detached house for sale in Brights Path, High Street, Maldon, CM9 — £285,000 • 2 bed • 2 bath • 817 ft²
