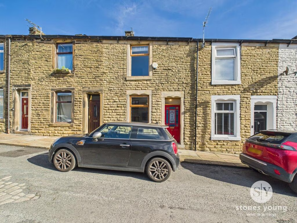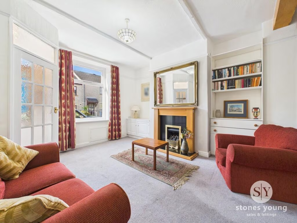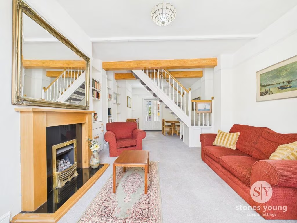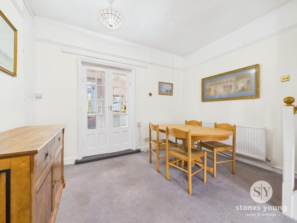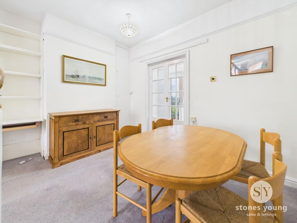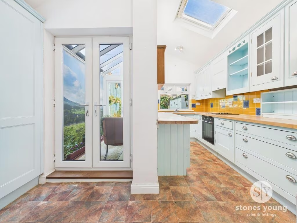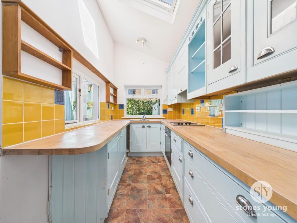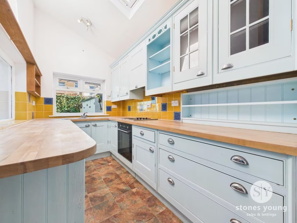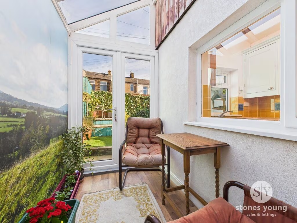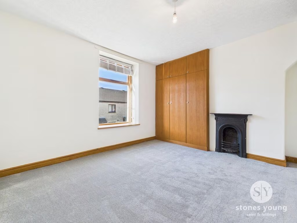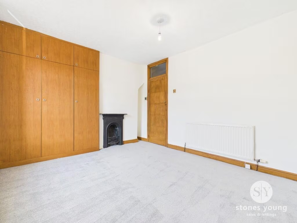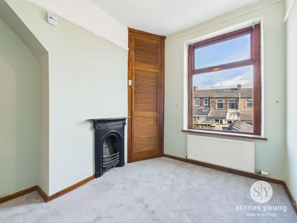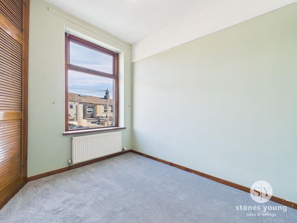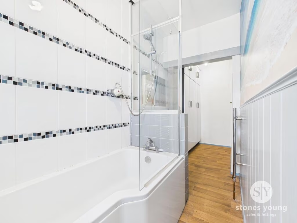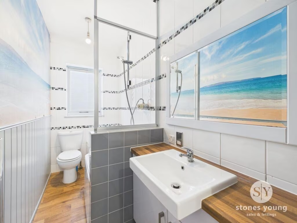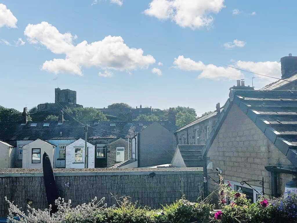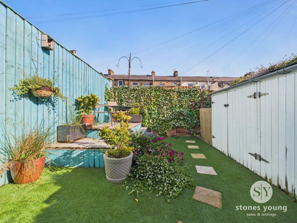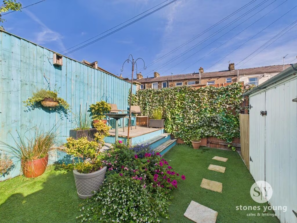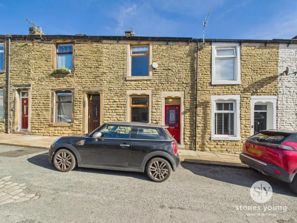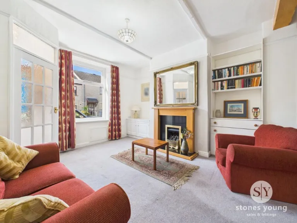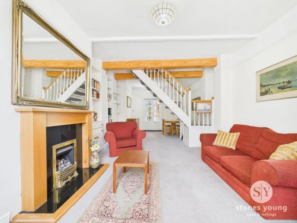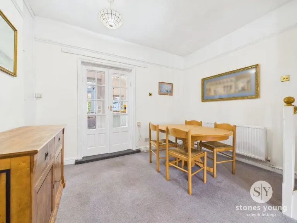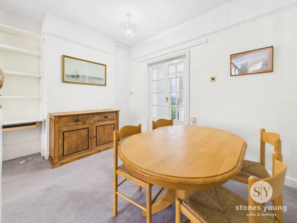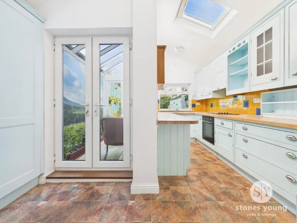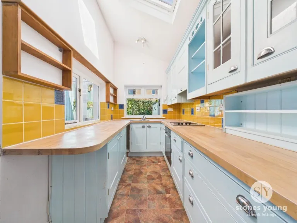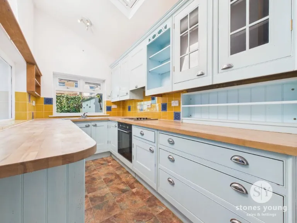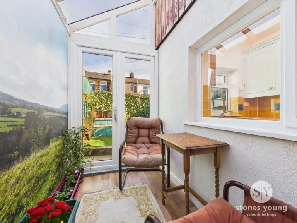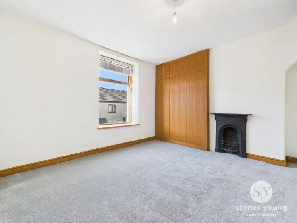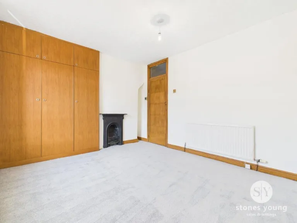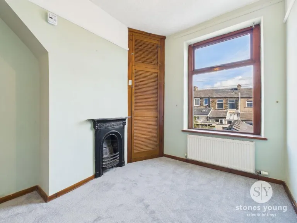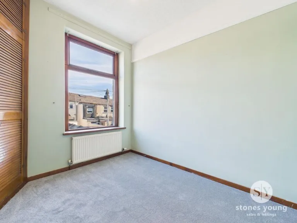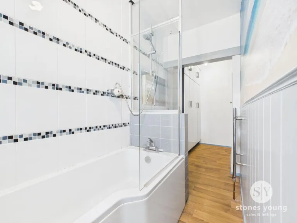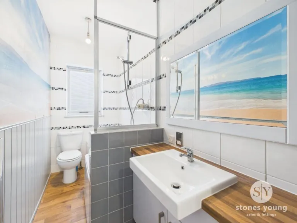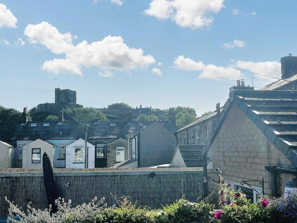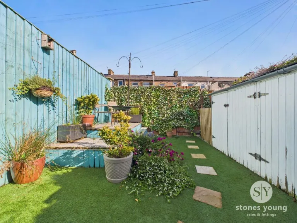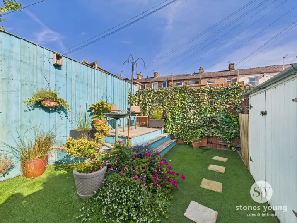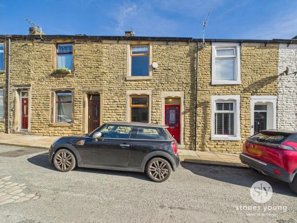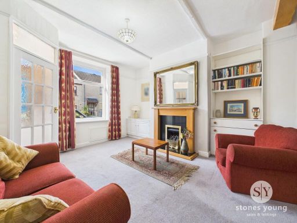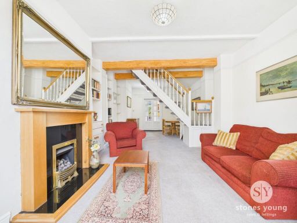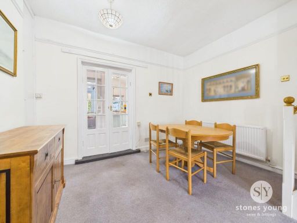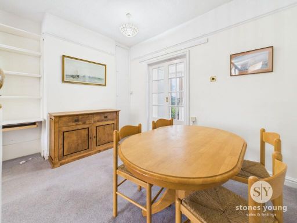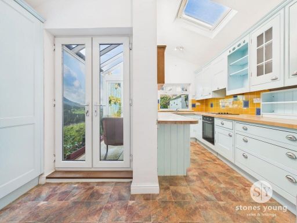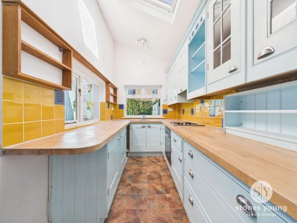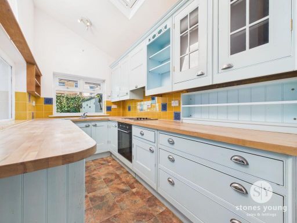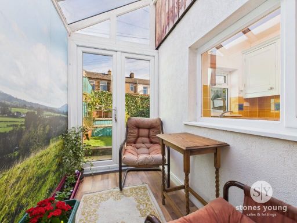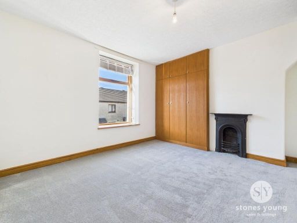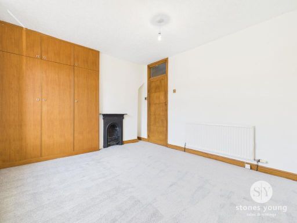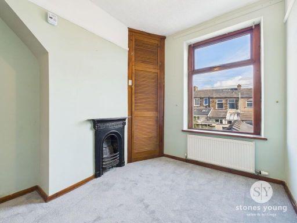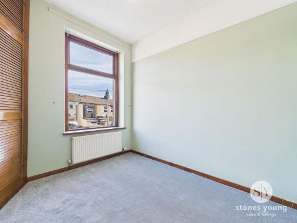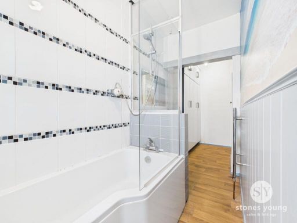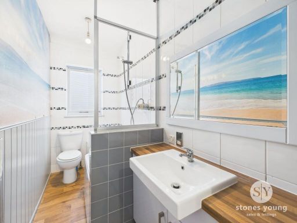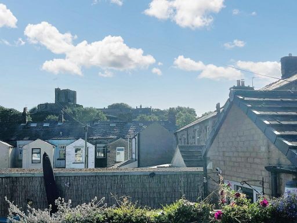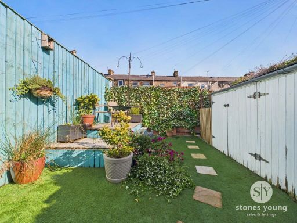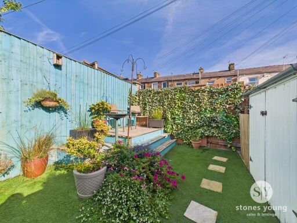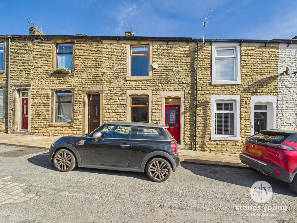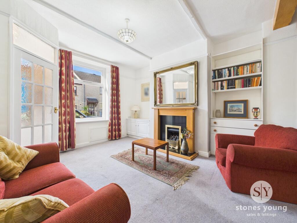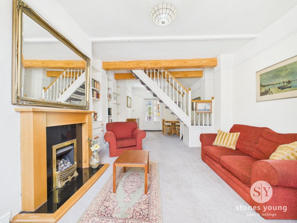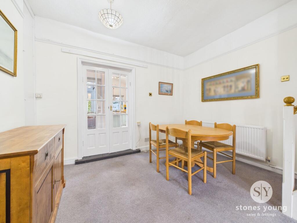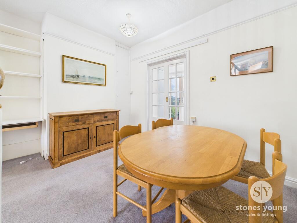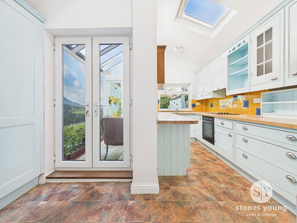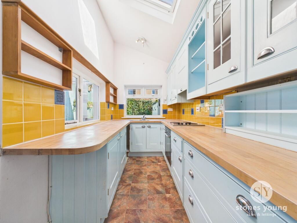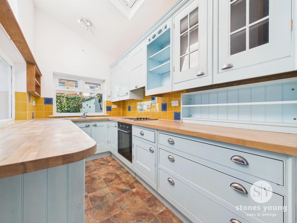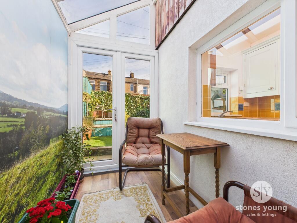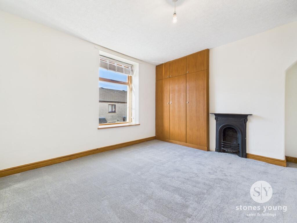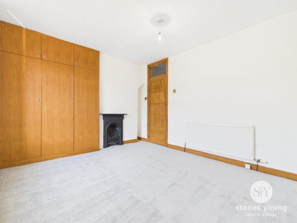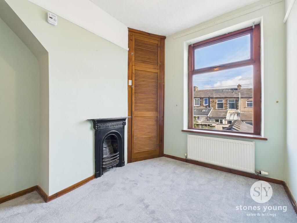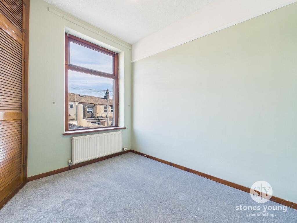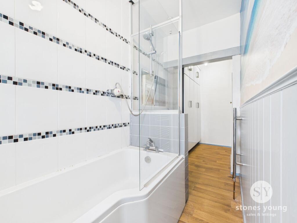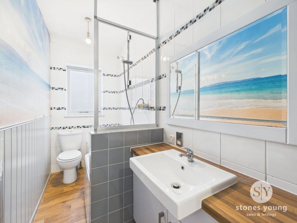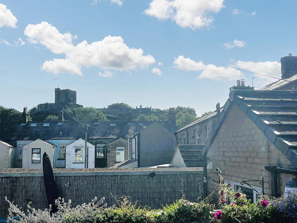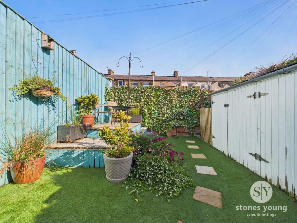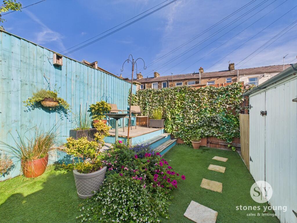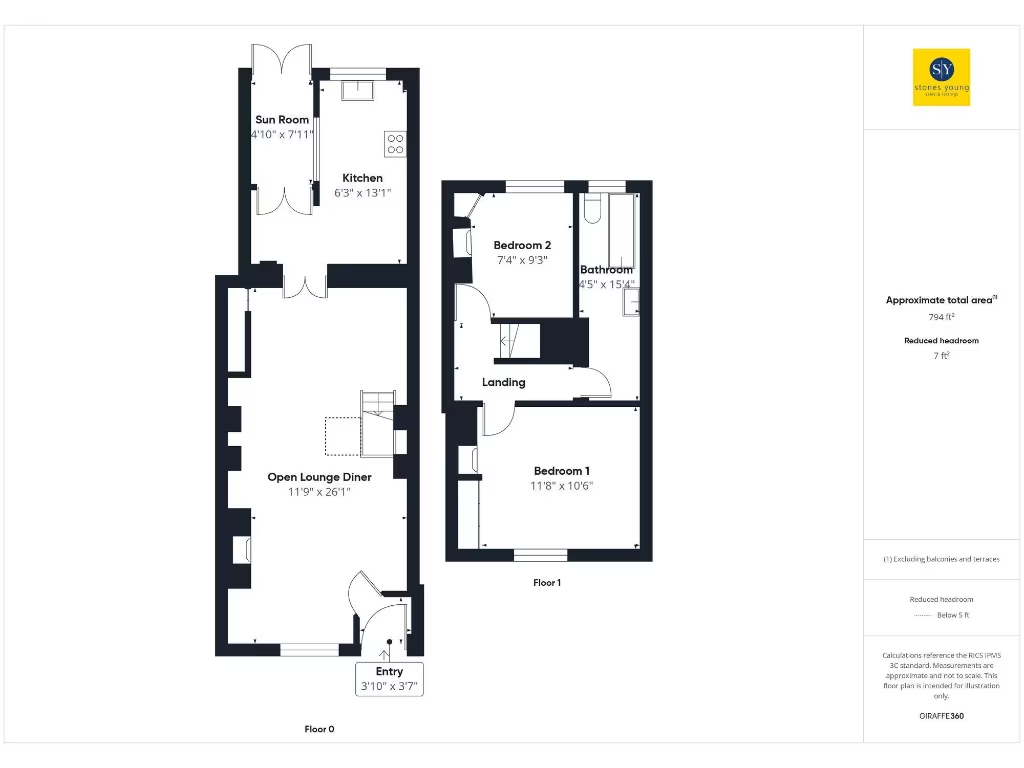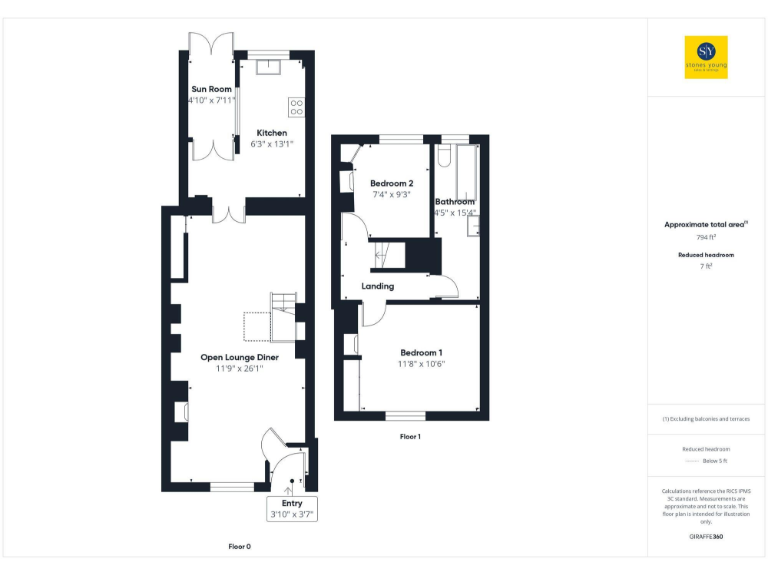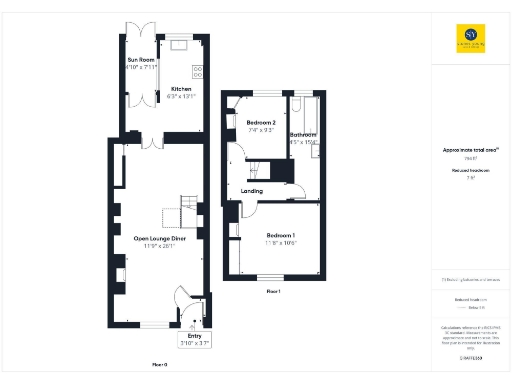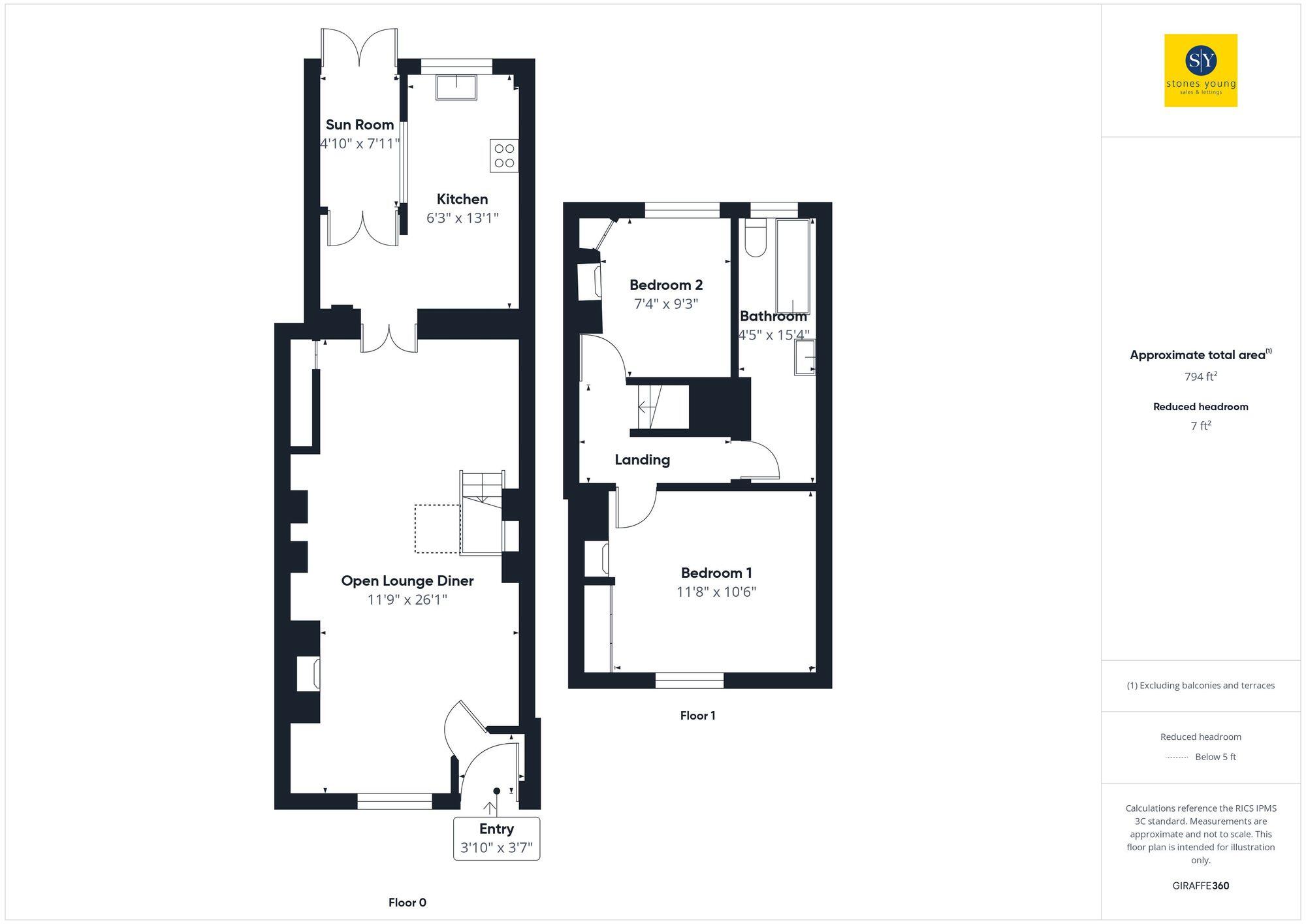Summary - 18 DE LACY STREET CLITHEROE BB7 2EE
2 bed 1 bath Terraced
No‑chain Victorian terrace with vaulted kitchen, castle views and long lease.
Open plan lounge/diner with natural light and open stairs
Bespoke wood kitchen under vaulted ceiling with Velux window
Sunroom offering potential for separate utility or storage
Rear yard with artificial grass, decking and views of Clitheroe Castle
Two double bedrooms; master with fitted wardrobes and fireplace
Leasehold with long lease (years remaining noted) and nominal ground rent £1
On‑street parking only; compact yard and modest overall footprint
EPC D; scope for minor modernisation and insulation improvements
Set on De Lacy Street in central Clitheroe, this two‑bedroom mid‑terrace offers practical town‑centre living with immediate move‑in potential and no onward chain. The house benefits from an open‑plan lounge/diner, a bespoke wood kitchen beneath a vaulted ceiling with Velux, and a sunroom that could easily become a separate utility. A colourful rear yard with artificial grass and raised decking gives a pleasant spot to relax and frames views toward Clitheroe Castle.
Internally the layout is efficient for the size (circa 794 sq ft): a useful vestibule, flexible living/dining space, two bedrooms (master with fitted wardrobes and fireplace), and a modern bathroom. The property has double glazing, mains gas central heating, and a long lease with a nominal ground rent, making it straightforward for first‑time buyers or buy‑to‑let investors seeking central location and good transport links.
Buyers should note this is a leasehold home (long lease remaining) with on‑street parking only and a compact rear yard. The building is a traditional stone Victorian terrace, so there may be scope for minor modernisation or insulation improvements if a buyer wants to further increase comfort and value. EPC rating D.
Overall, this is a practical, well‑located property for someone wanting a central Clitheroe home or an investment with easy access to town amenities, train and bus stations within a few minutes’ walk.
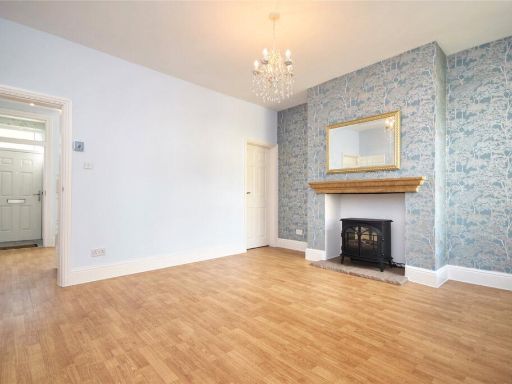 2 bedroom terraced house for sale in George Street, Clitheroe, Lancashire, BB7 — £180,000 • 2 bed • 1 bath • 845 ft²
2 bedroom terraced house for sale in George Street, Clitheroe, Lancashire, BB7 — £180,000 • 2 bed • 1 bath • 845 ft²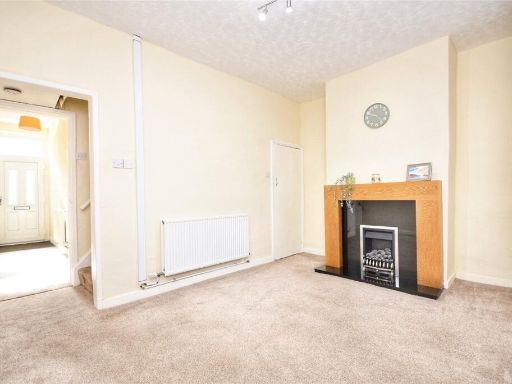 2 bedroom terraced house for sale in Monk Street, Clitheroe, BB7 — £140,000 • 2 bed • 1 bath • 769 ft²
2 bedroom terraced house for sale in Monk Street, Clitheroe, BB7 — £140,000 • 2 bed • 1 bath • 769 ft²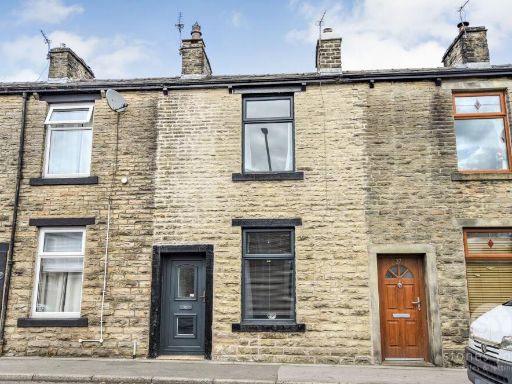 2 bedroom terraced house for sale in Corporation Street, Clitheroe, BB7 — £144,500 • 2 bed • 1 bath • 723 ft²
2 bedroom terraced house for sale in Corporation Street, Clitheroe, BB7 — £144,500 • 2 bed • 1 bath • 723 ft²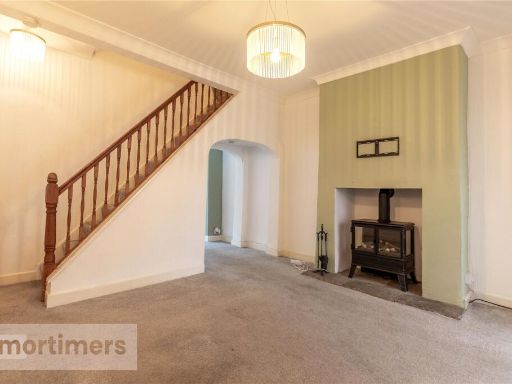 2 bedroom terraced house for sale in Montague Street, Clitheroe, Lancashire, BB7 — £189,950 • 2 bed • 1 bath • 848 ft²
2 bedroom terraced house for sale in Montague Street, Clitheroe, Lancashire, BB7 — £189,950 • 2 bed • 1 bath • 848 ft²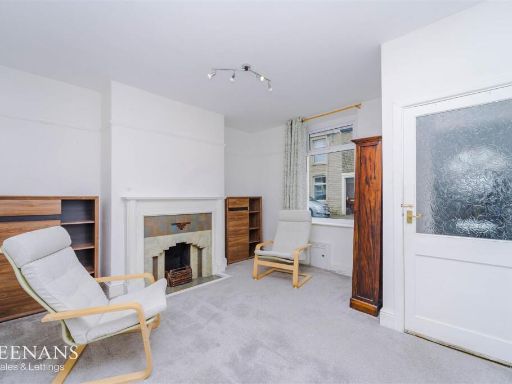 2 bedroom terraced house for sale in Curzon Street, Clitheroe, BB7 — £150,000 • 2 bed • 1 bath • 894 ft²
2 bedroom terraced house for sale in Curzon Street, Clitheroe, BB7 — £150,000 • 2 bed • 1 bath • 894 ft²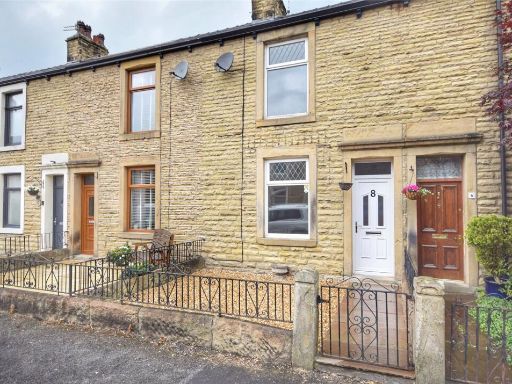 2 bedroom terraced house for sale in Newton Street, Clitheroe, Lancashire, BB7 — £175,000 • 2 bed • 1 bath • 853 ft²
2 bedroom terraced house for sale in Newton Street, Clitheroe, Lancashire, BB7 — £175,000 • 2 bed • 1 bath • 853 ft²