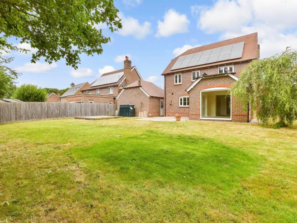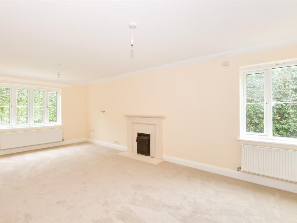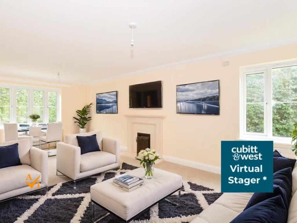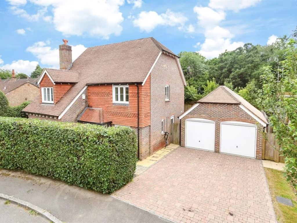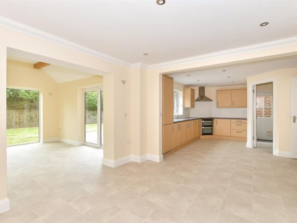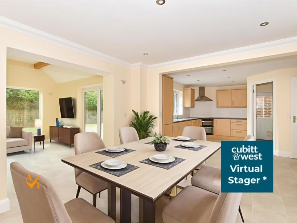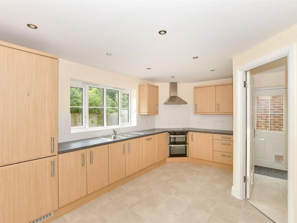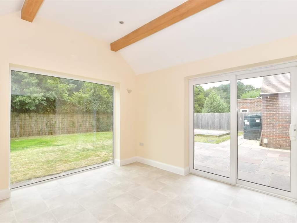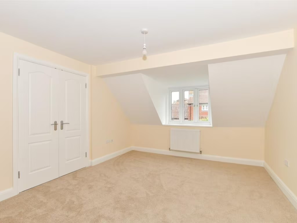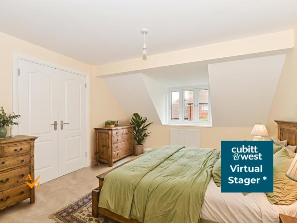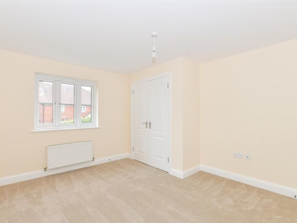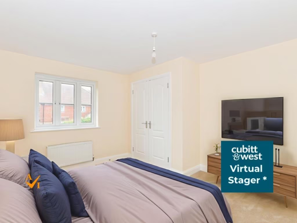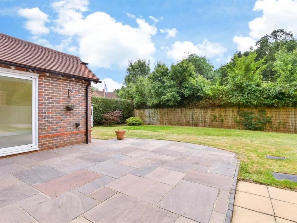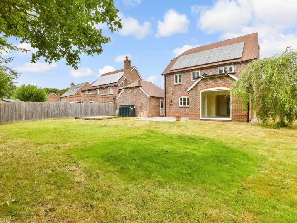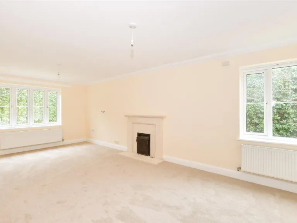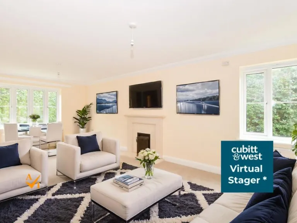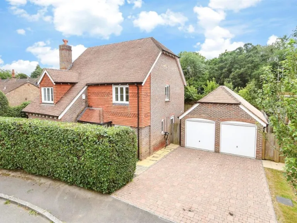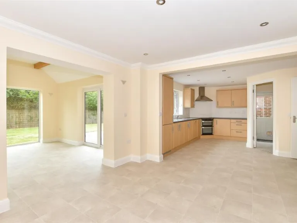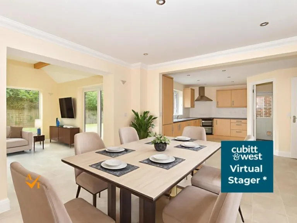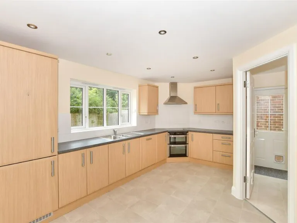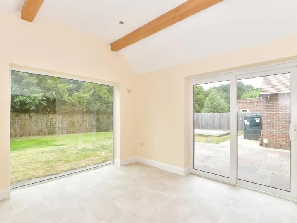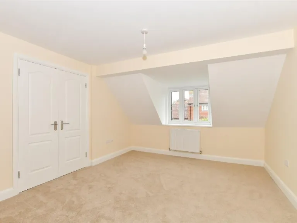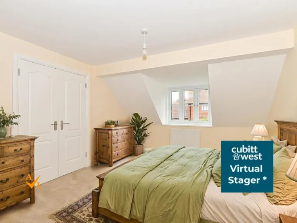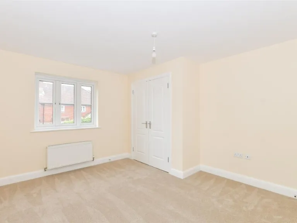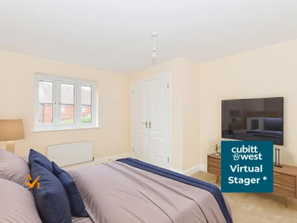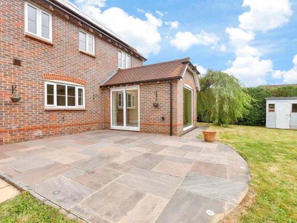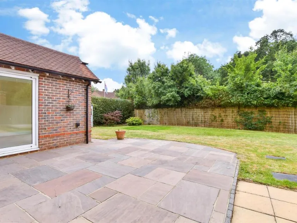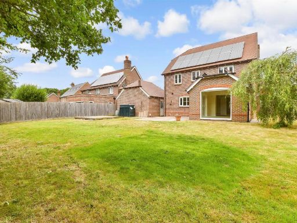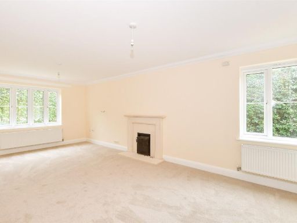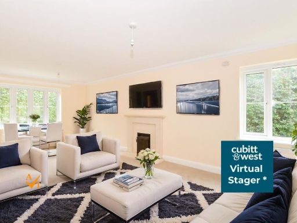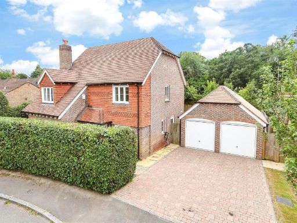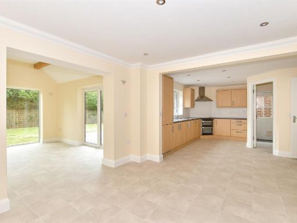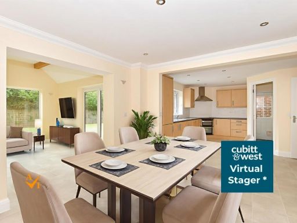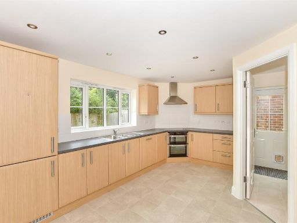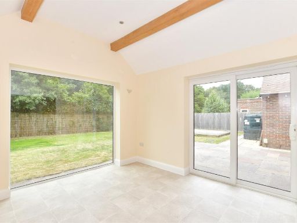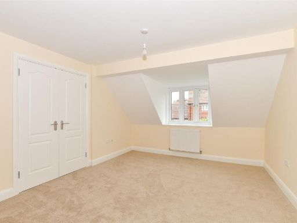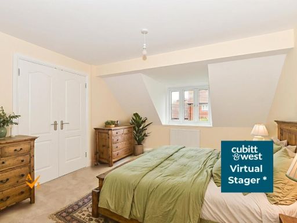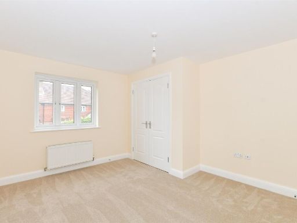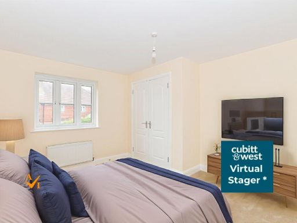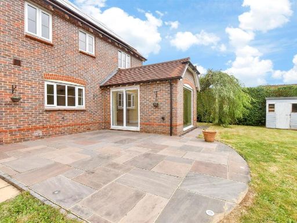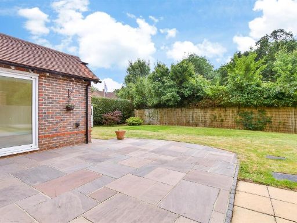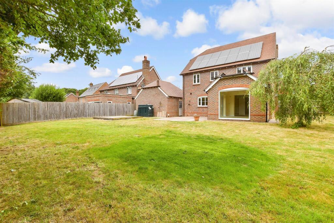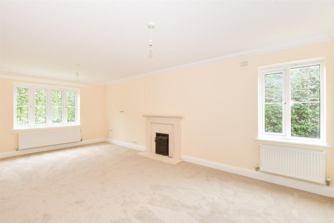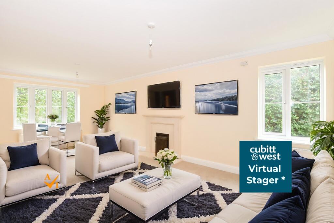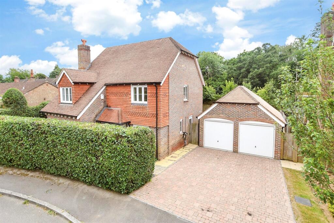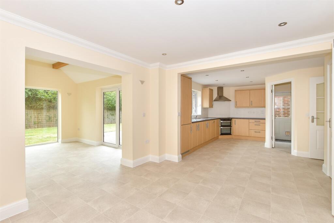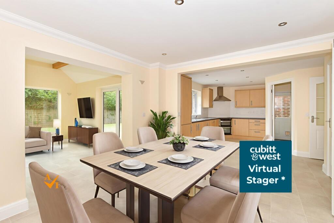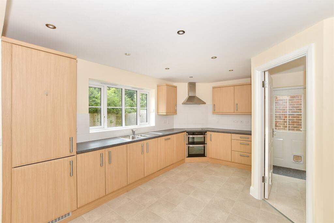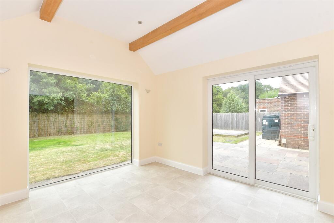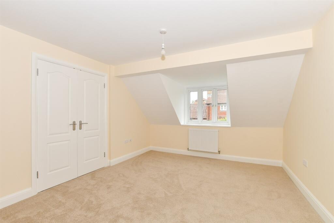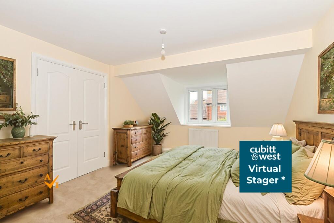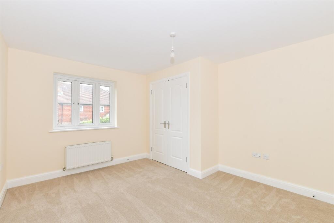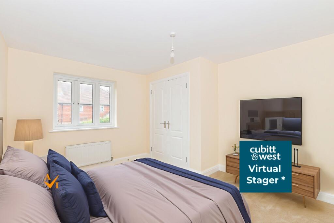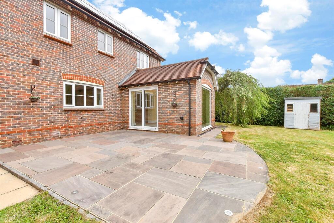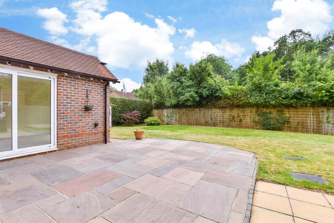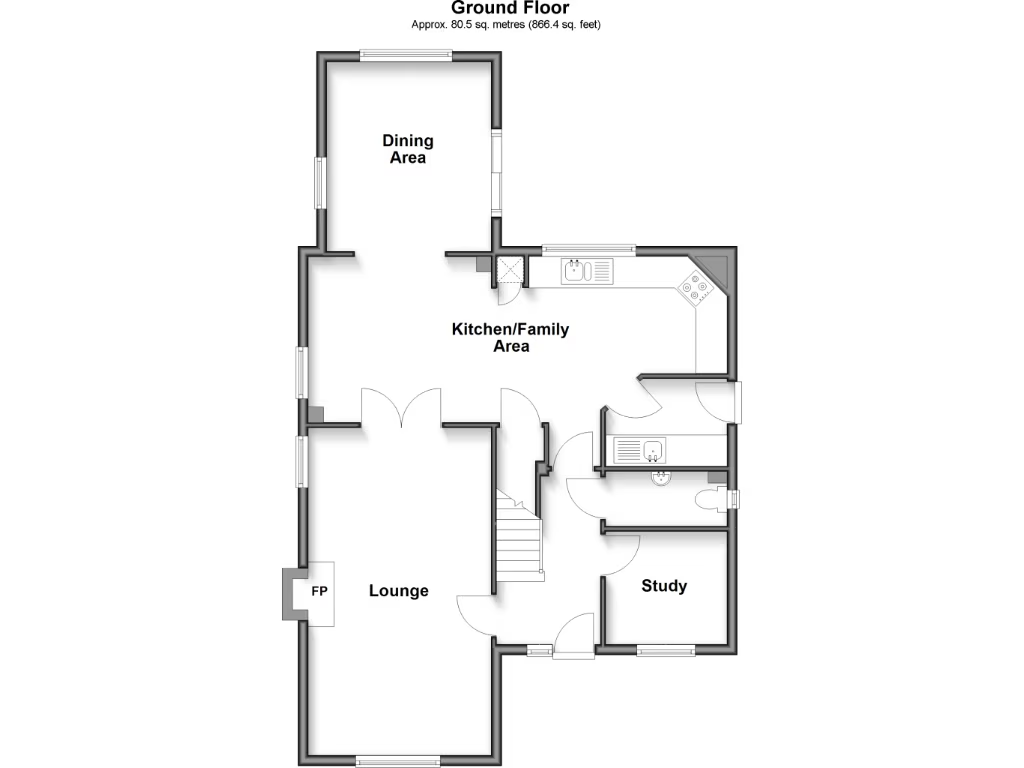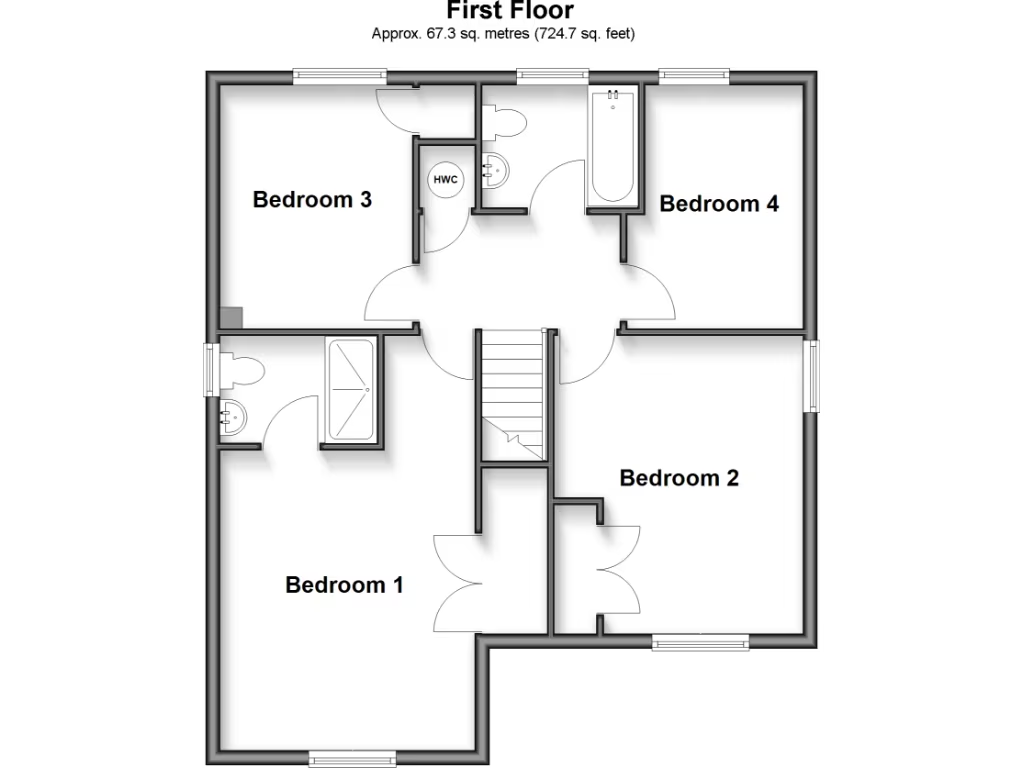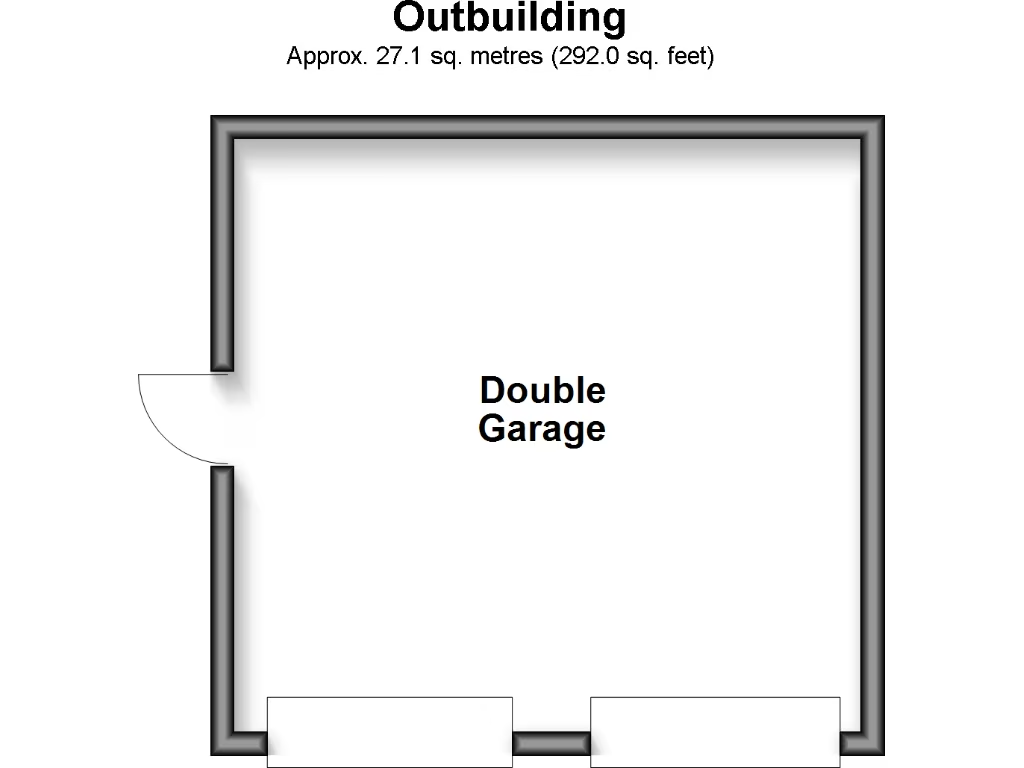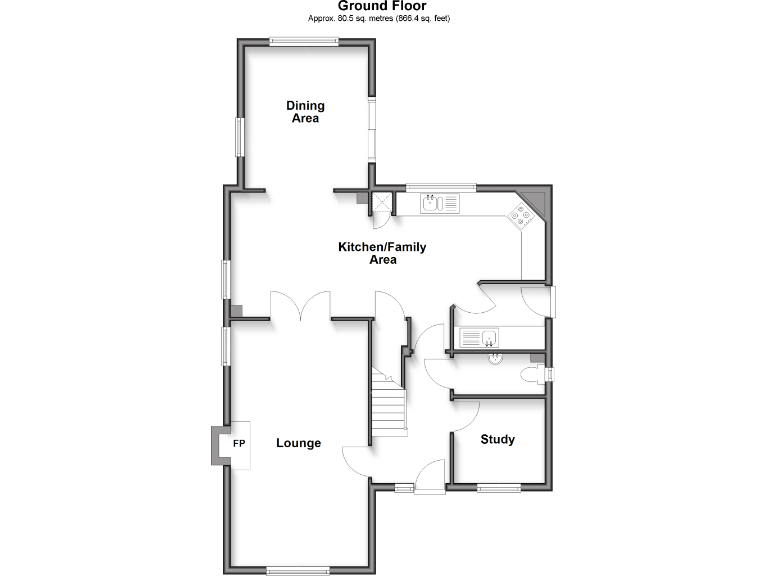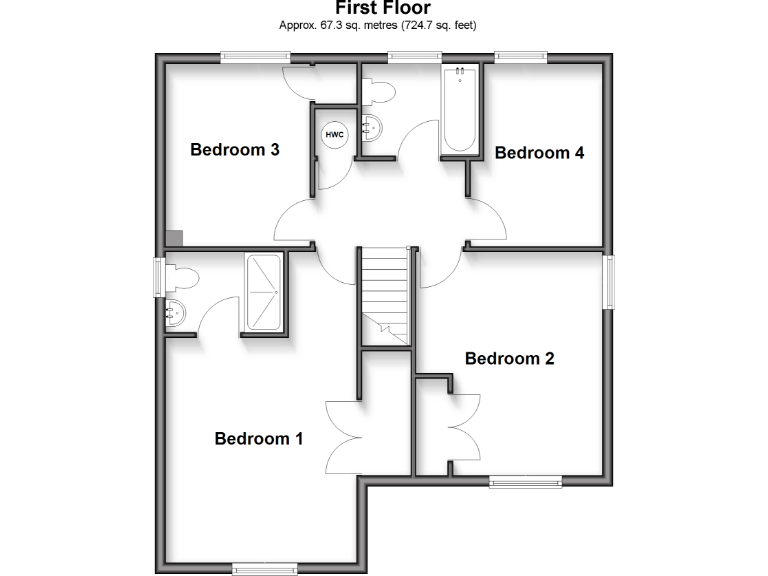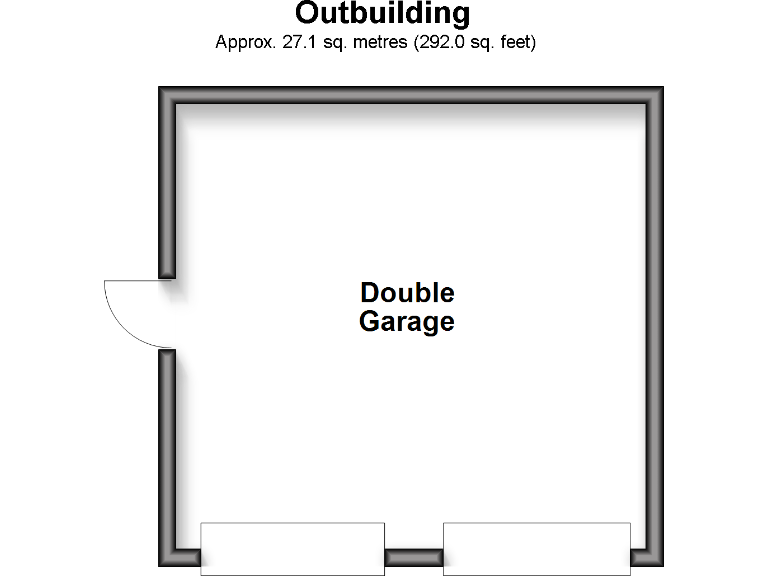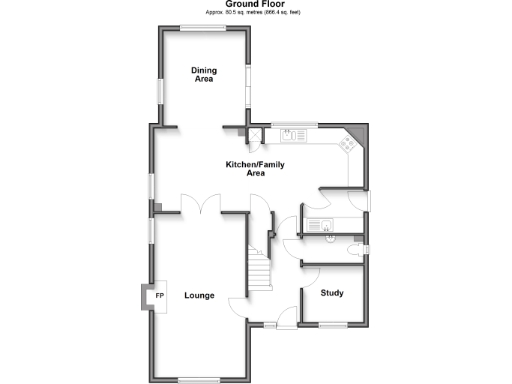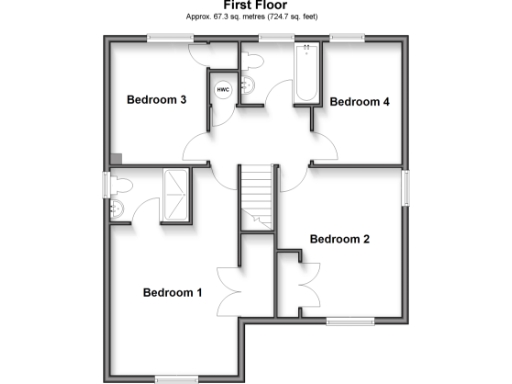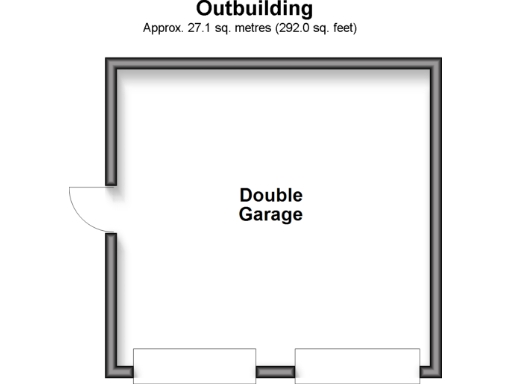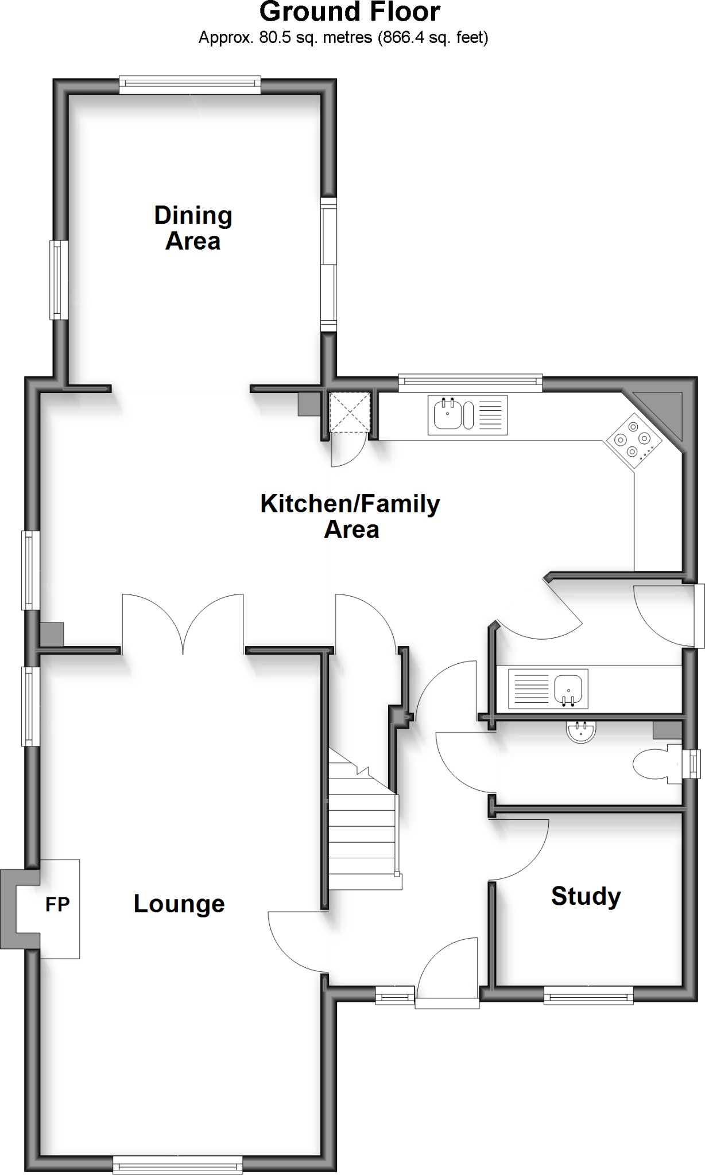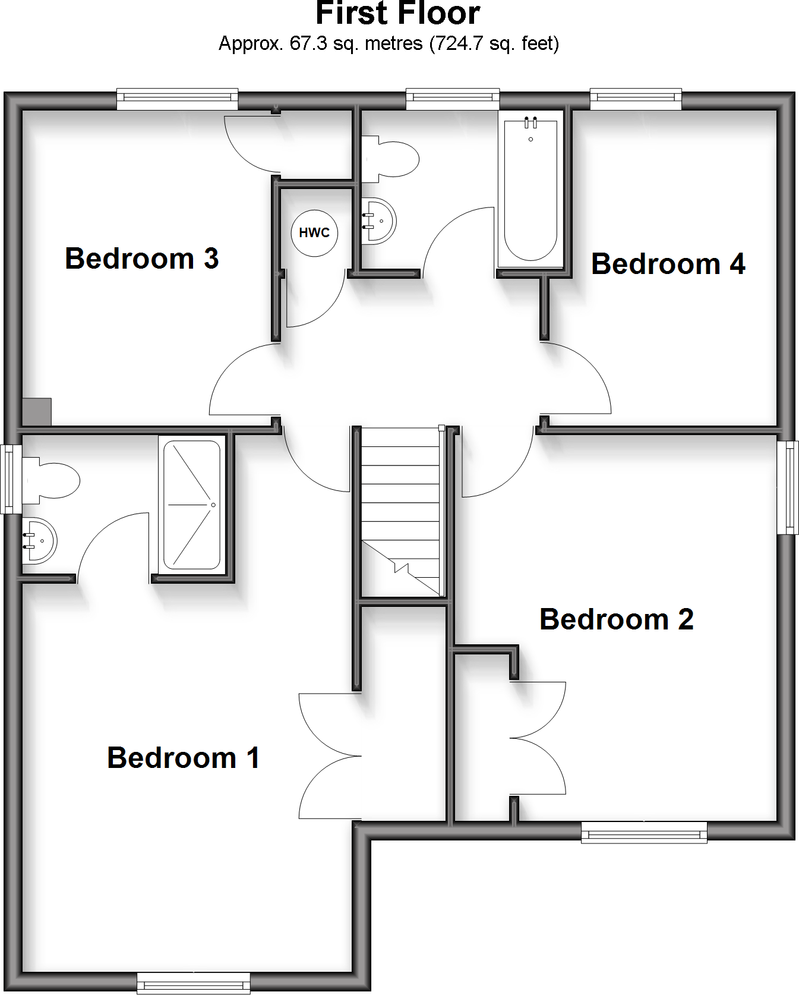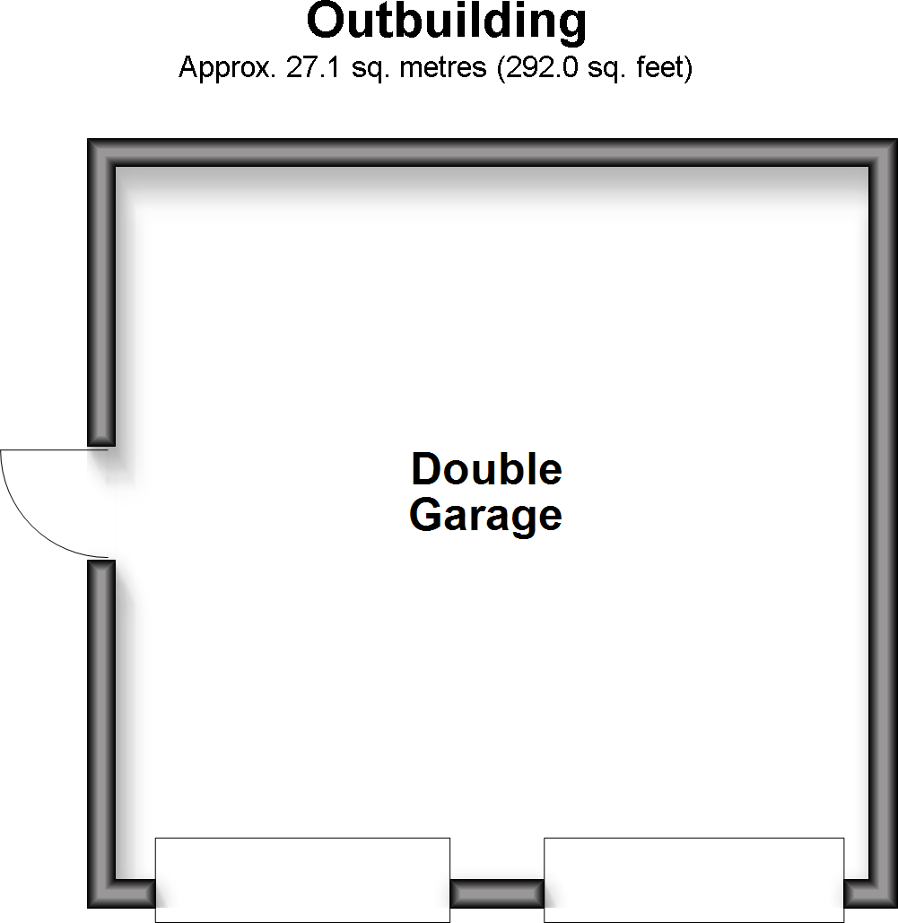Summary - 1, Nightingales, East Hoathly BN8 6DN
4 bed 2 bath Detached
Spacious village property with large garden and garage, ideal for family life.
- Four bedrooms, two bathrooms in extended detached house
- Large open-plan kitchen/family room overlooking garden
- Generous private rear garden with double garage and driveway
- Study and utility room provide practical family space
- Recently renovated and redecorated, move-in ready
- Solar panels fitted; main heating is oil boiler (running costs)
- Offered chain free; constructed post-2007 with modern glazing
- Council tax band noted as expensive
An impressive extended four-bedroom detached house set in the peaceful village of East Hoathly, offered chain free and recently renovated. The heart of the home is a large open-plan kitchen/family room with a pleasant outlook over the private rear garden and woodland beyond — an excellent space for everyday living and entertaining. A comfortable lounge, separate study and useful utility room add family-friendly flexibility.
The plot is a standout feature: a generous rear garden, double garage and driveway provide secure parking and outdoor potential for children, pets or further landscaping. Practical updates include double glazing and solar panels; main heating is by an oil-fired boiler. The property was constructed post-2007 and benefits from modern build standards and recent redecoration.
Village amenities are within easy reach — a primary school, post office and pub are nearby, and local walks lead straight into the surrounding countryside. Council tax is noted as expensive and the property uses oil for heating, which prospective buyers should factor into running costs. All sizes and details are approximate; interested buyers should verify planning and building consents for the extended parts if required.
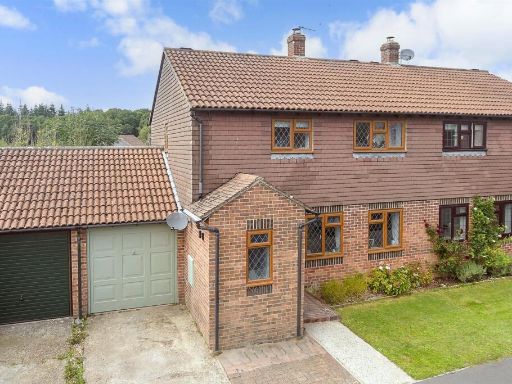 3 bedroom semi-detached house for sale in Church Marks Lane, East Hoathl, East Sussex, BN8 — £425,000 • 3 bed • 1 bath • 894 ft²
3 bedroom semi-detached house for sale in Church Marks Lane, East Hoathl, East Sussex, BN8 — £425,000 • 3 bed • 1 bath • 894 ft²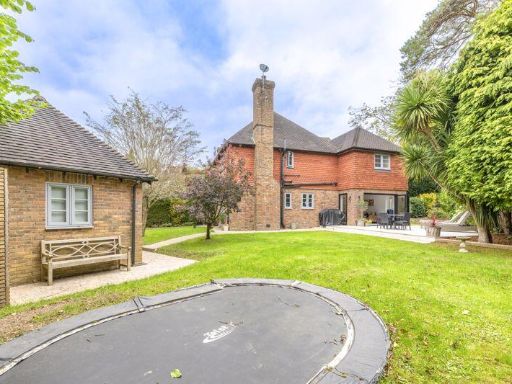 4 bedroom semi-detached house for sale in South Street, East Hoathly, BN8 — £800,000 • 4 bed • 3 bath • 1801 ft²
4 bedroom semi-detached house for sale in South Street, East Hoathly, BN8 — £800,000 • 4 bed • 3 bath • 1801 ft²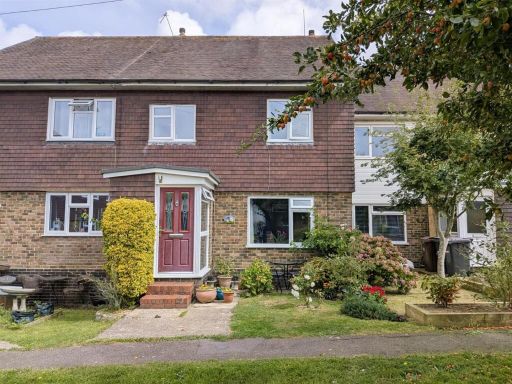 3 bedroom terraced house for sale in Rectory Close, East Hoathly, BN8 6EG, BN8 — £375,000 • 3 bed • 1 bath • 862 ft²
3 bedroom terraced house for sale in Rectory Close, East Hoathly, BN8 6EG, BN8 — £375,000 • 3 bed • 1 bath • 862 ft²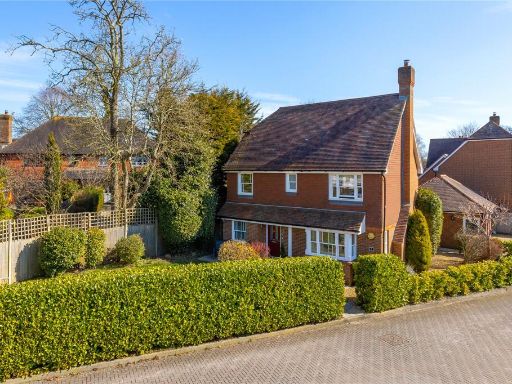 4 bedroom house for sale in Juziers Drive, East Hoathly, Lewes, East Sussex, BN8 — £450,000 • 4 bed • 2 bath • 1368 ft²
4 bedroom house for sale in Juziers Drive, East Hoathly, Lewes, East Sussex, BN8 — £450,000 • 4 bed • 2 bath • 1368 ft²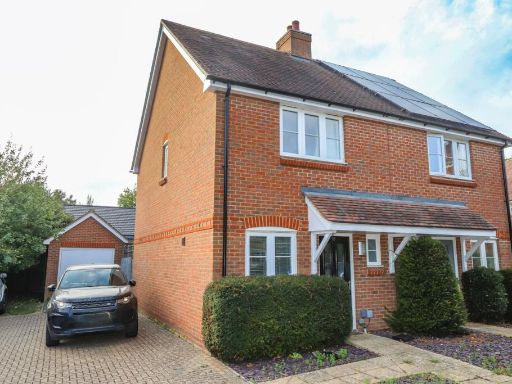 2 bedroom semi-detached house for sale in Trug Close, East Hoathly, Lewes, BN8 — £349,950 • 2 bed • 1 bath • 722 ft²
2 bedroom semi-detached house for sale in Trug Close, East Hoathly, Lewes, BN8 — £349,950 • 2 bed • 1 bath • 722 ft²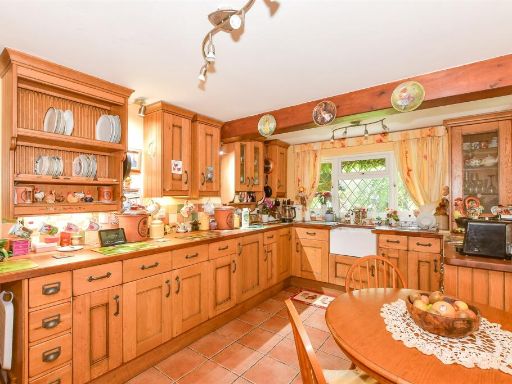 3 bedroom detached house for sale in East Hoathly, Lewes, East Sussex, BN8 — £645,000 • 3 bed • 2 bath • 1518 ft²
3 bedroom detached house for sale in East Hoathly, Lewes, East Sussex, BN8 — £645,000 • 3 bed • 2 bath • 1518 ft²