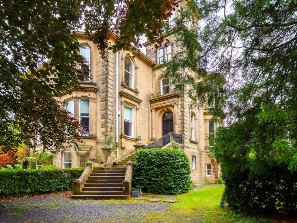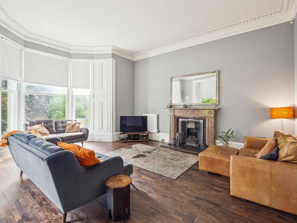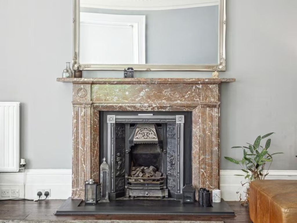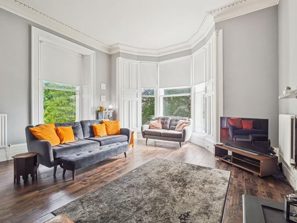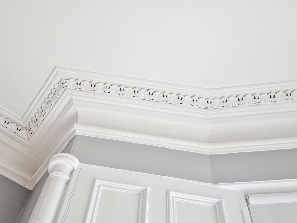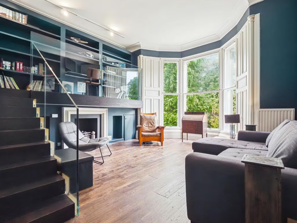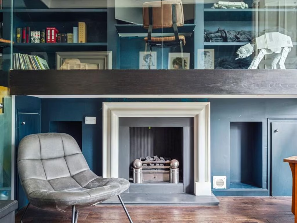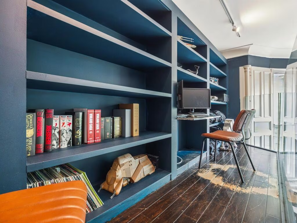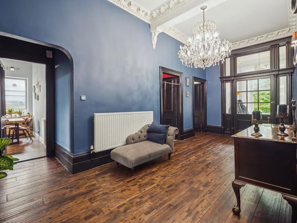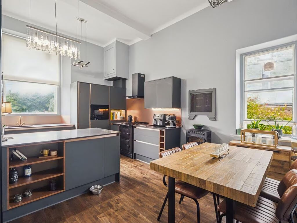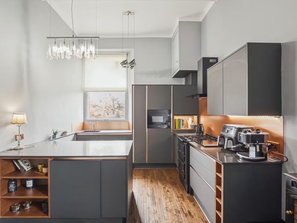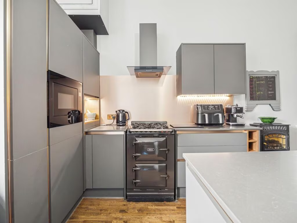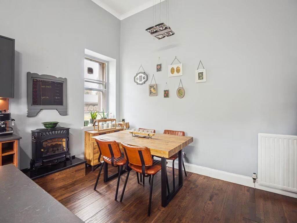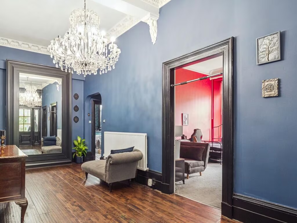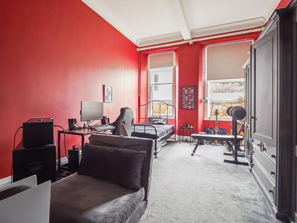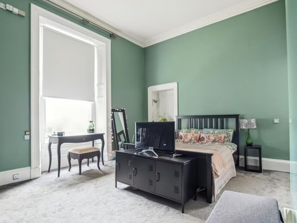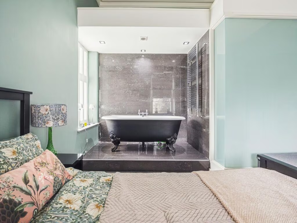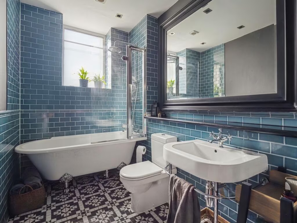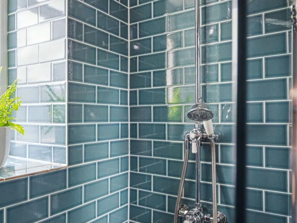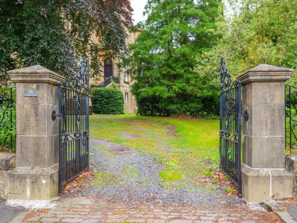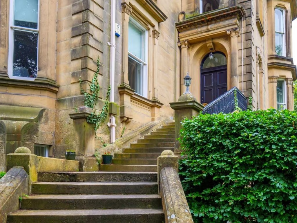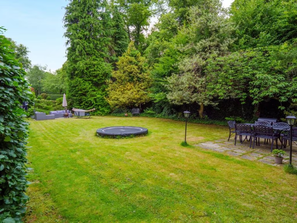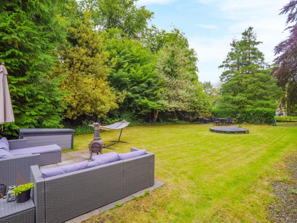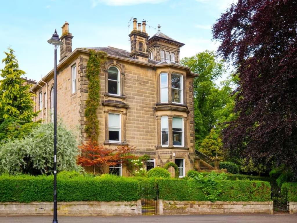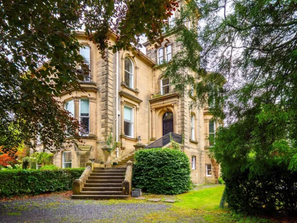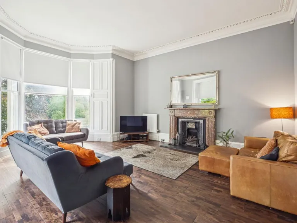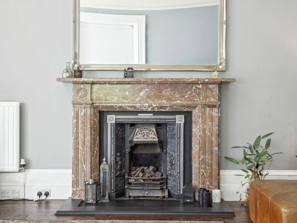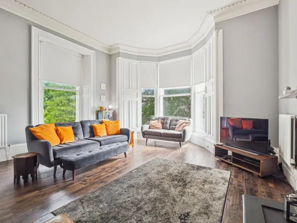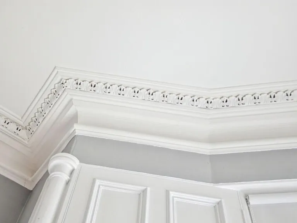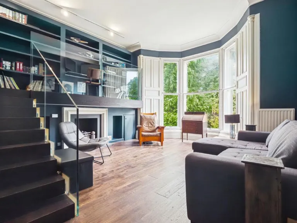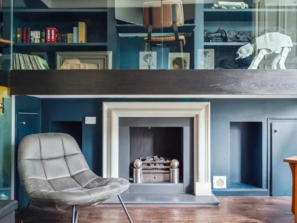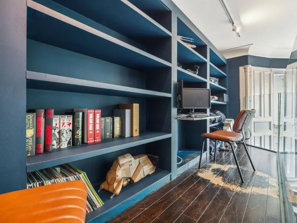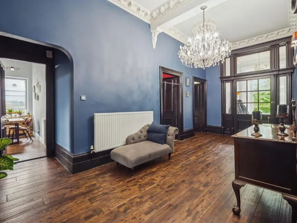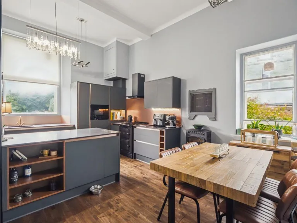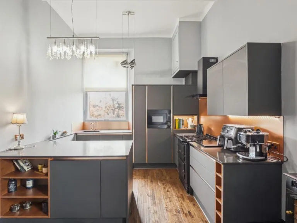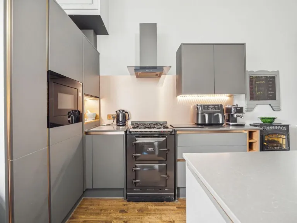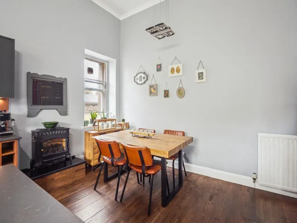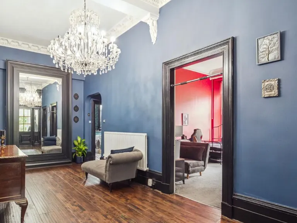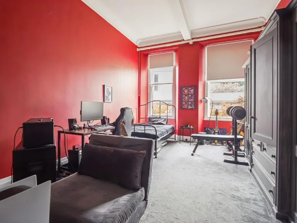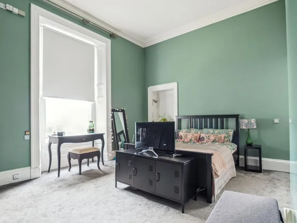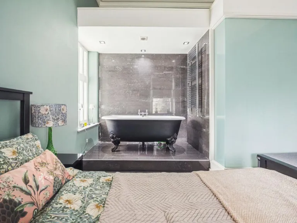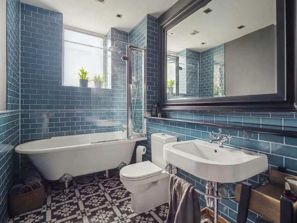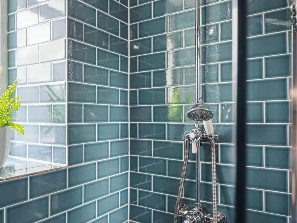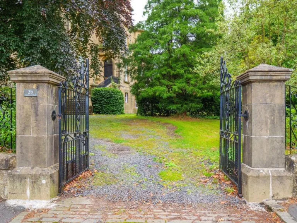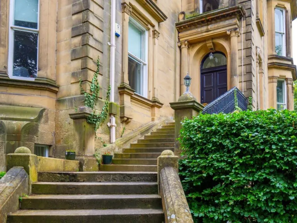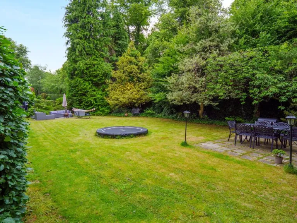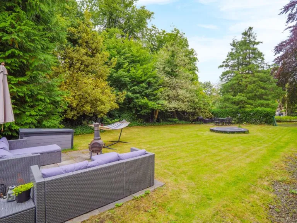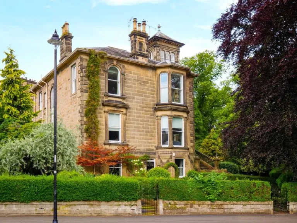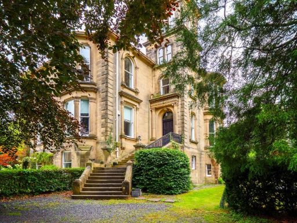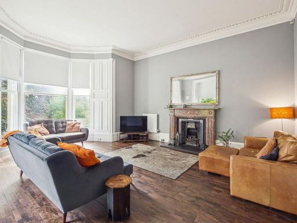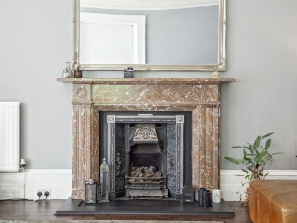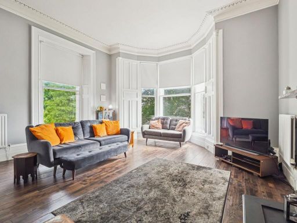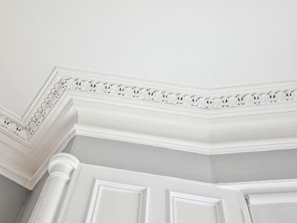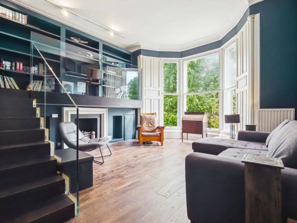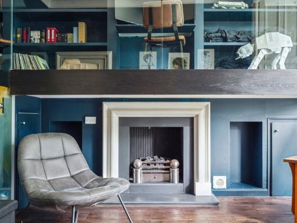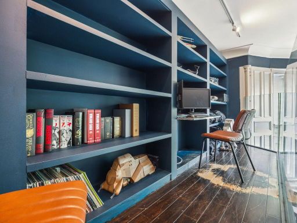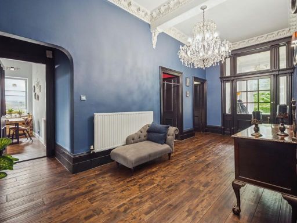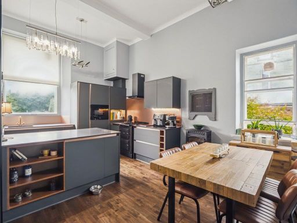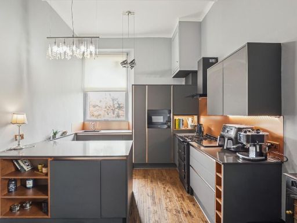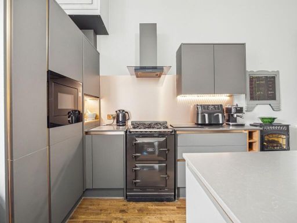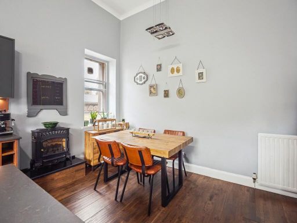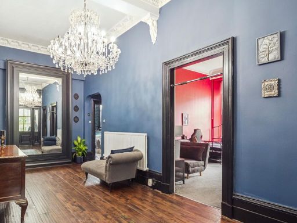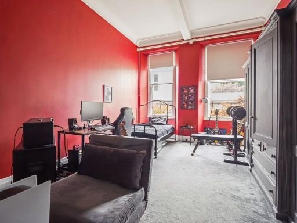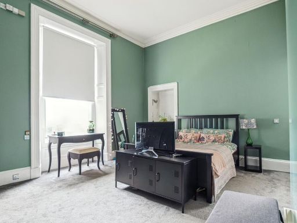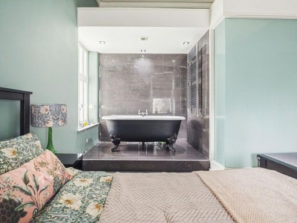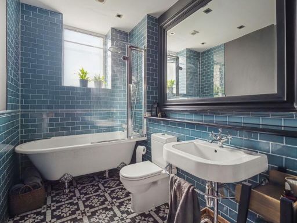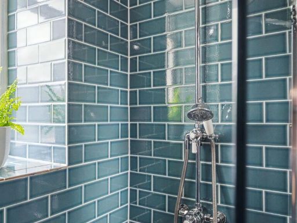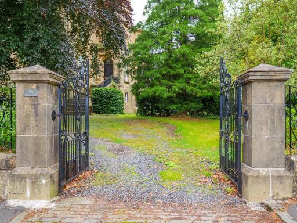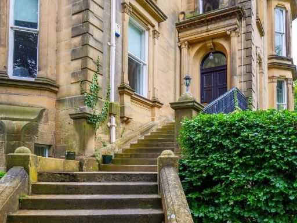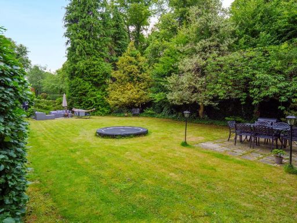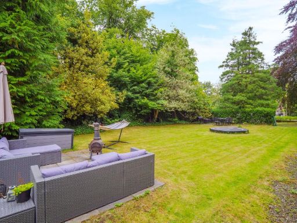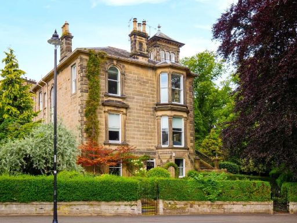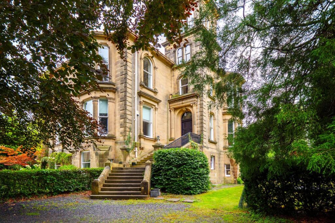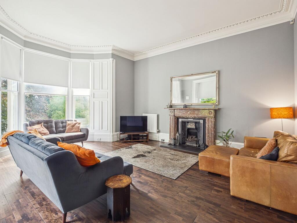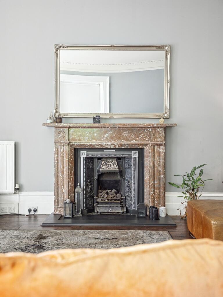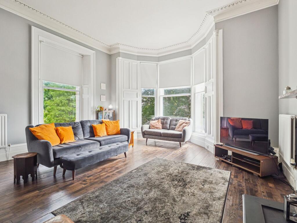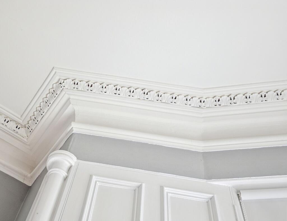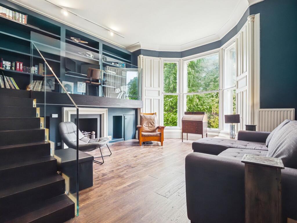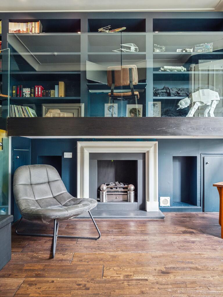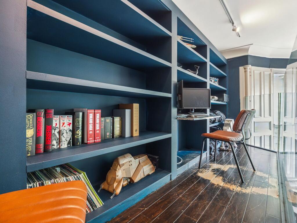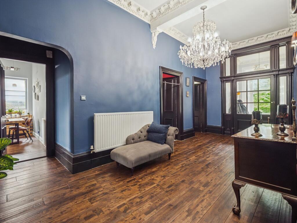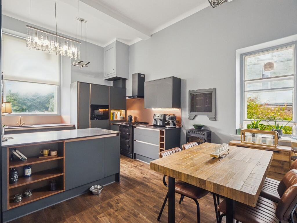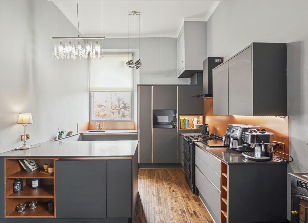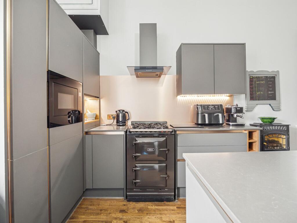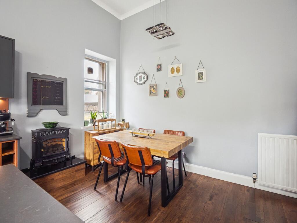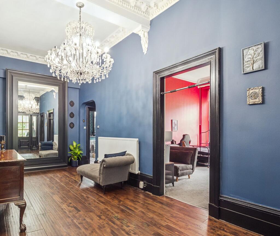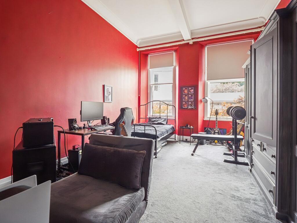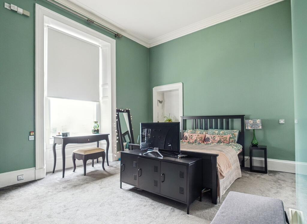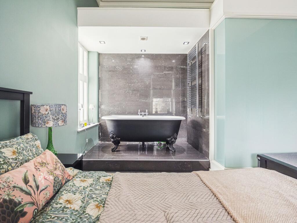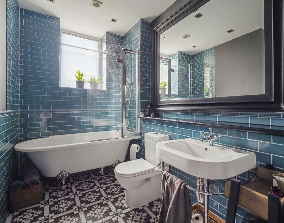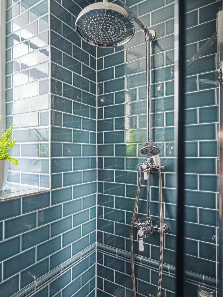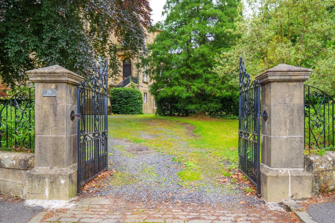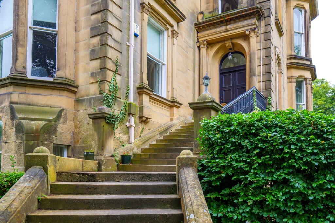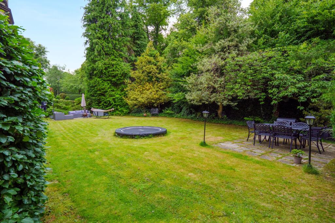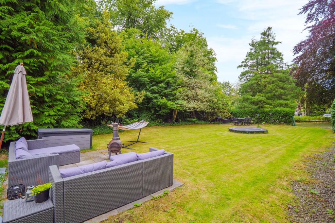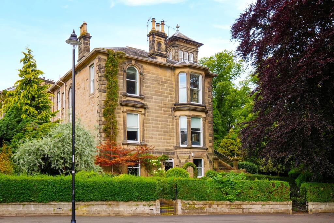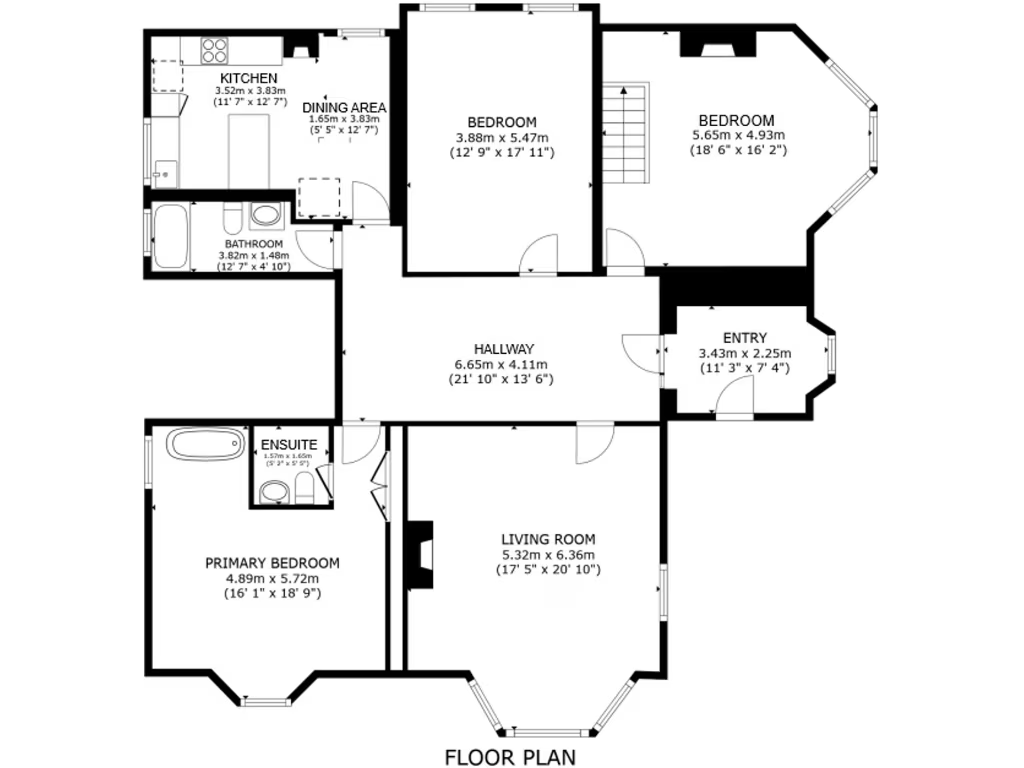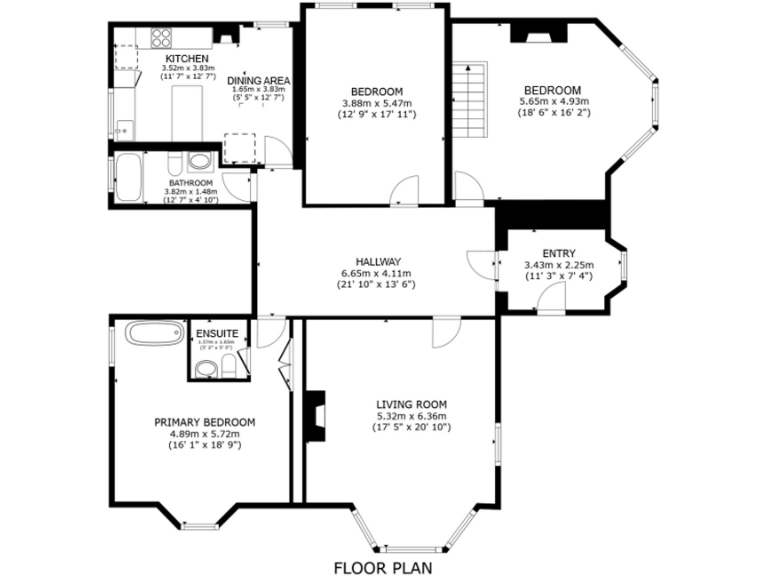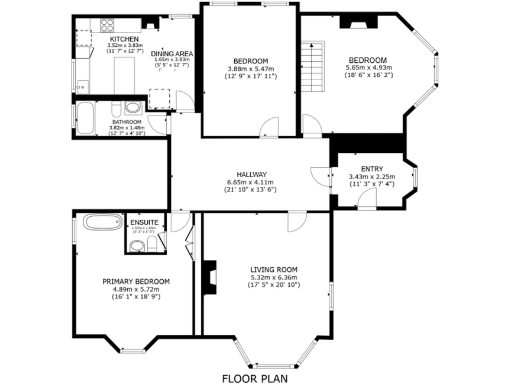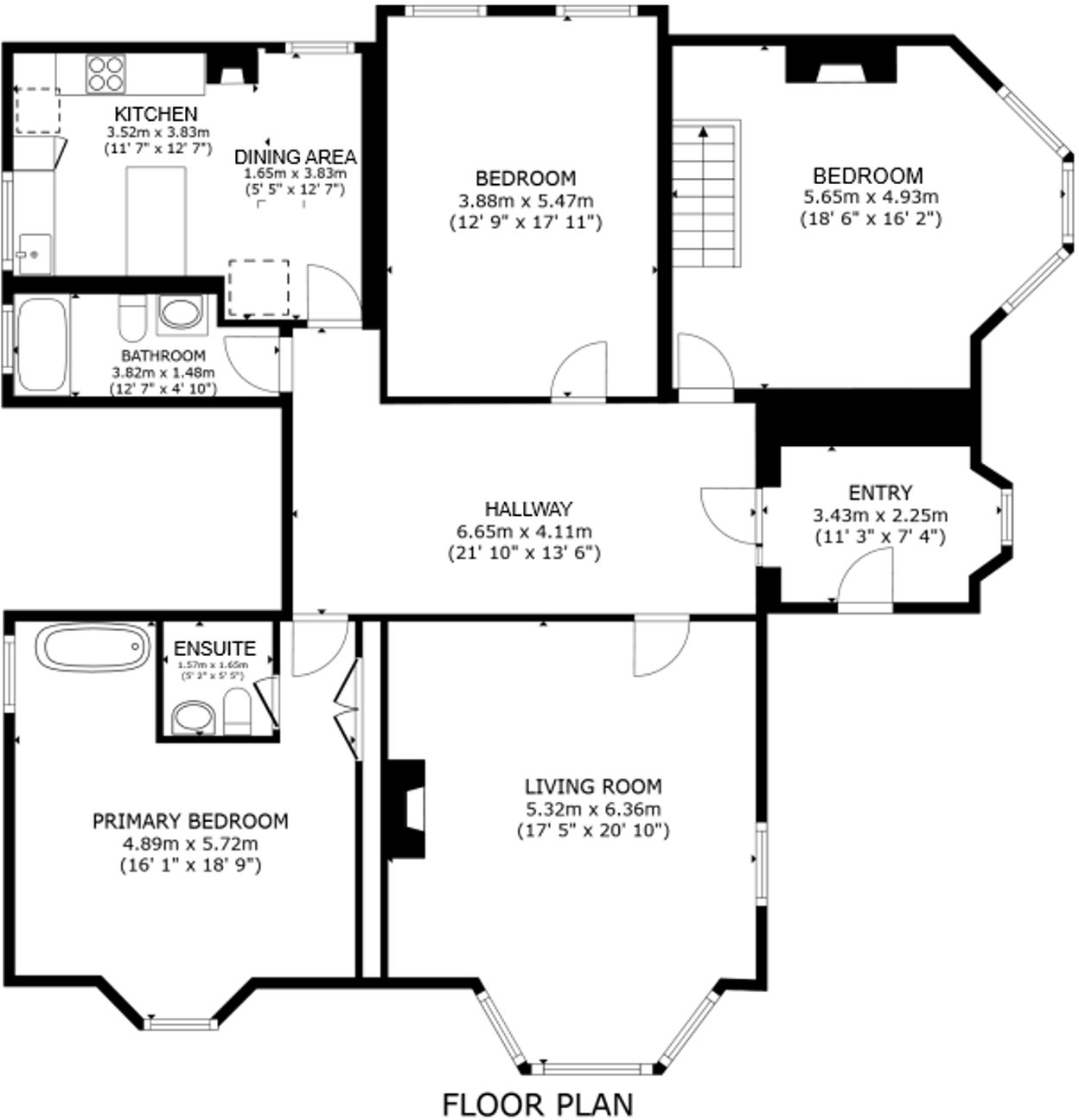Summary - Gladstone Place, Stirling, FK8 FK8 2NN
3 bed 2 bath Apartment
Large first-floor home with private garden and garage near Stirling centre.
Approximately 169 m² (1,819 sq ft) of period-filled living space
Occupying the entire first floor of a distinguished Victorian villa, this exceptionally large three-bedroom apartment offers about 169 m² (1,819 sq ft) of character-filled living in Stirling’s sought-after Kings Park. High ceilings, ornate cornicing and large sash windows create spacious, light rooms; the lounge and principal bedroom retain strong period features while modern comforts are in place for everyday living.
The accommodation includes a master bedroom with ensuite, a second double, and a flexible third bedroom with an unusual mezzanine level that could serve as a study or snug. A generous kitchen/dining area suits family life and entertaining. Private outdoor space is provided by garden grounds bounded by stone walls and mature planting, while off-street parking and a private garage add real convenience.
Practical details strengthen the offer: freehold tenure, no flood risk, excellent mobile signal and fast broadband. A recent Home Report valuation of £500,000 sits above the current asking price of £445,000, indicating potential headroom in value for buyers.
Buyers should note the flat is on the first floor of a c.1900 villa and, as with many period homes, may require ongoing maintenance and sensitive upkeep of original features. Access is via stairs, so the layout may be less suitable for those with limited mobility. The local area combines affluent communities with wider indicators of delayed retirement and pockets of deprivation, so buyers should view to assess neighbourhood fit.
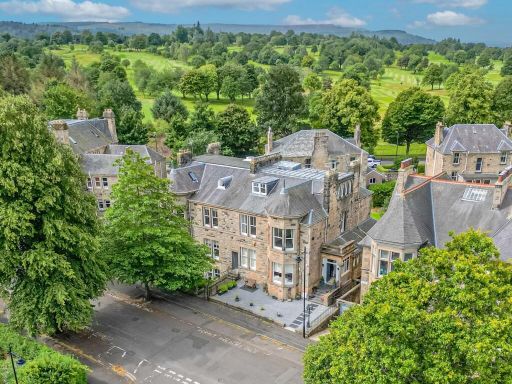 4 bedroom duplex for sale in Victoria Place, Stirling, FK8 — £469,000 • 4 bed • 3 bath • 1808 ft²
4 bedroom duplex for sale in Victoria Place, Stirling, FK8 — £469,000 • 4 bed • 3 bath • 1808 ft²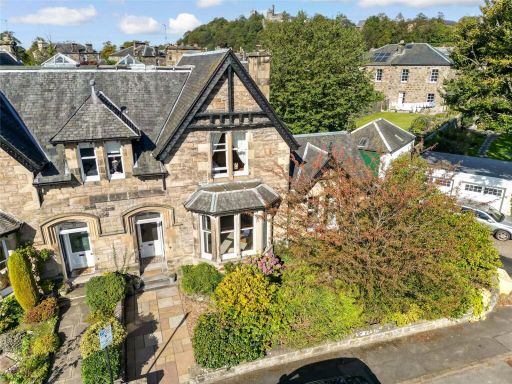 5 bedroom semi-detached house for sale in Windsor Place, King's Park, Stirling, Stirlingshire, FK8 — £600,000 • 5 bed • 3 bath • 2120 ft²
5 bedroom semi-detached house for sale in Windsor Place, King's Park, Stirling, Stirlingshire, FK8 — £600,000 • 5 bed • 3 bath • 2120 ft²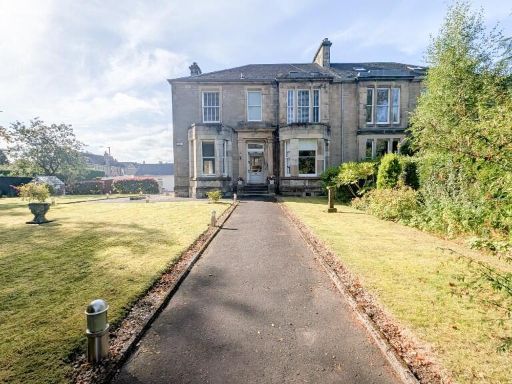 2 bedroom flat for sale in 29 Snowdon Place, Stirling, Stirlingshire, FK8 — £430,000 • 2 bed • 2 bath
2 bedroom flat for sale in 29 Snowdon Place, Stirling, Stirlingshire, FK8 — £430,000 • 2 bed • 2 bath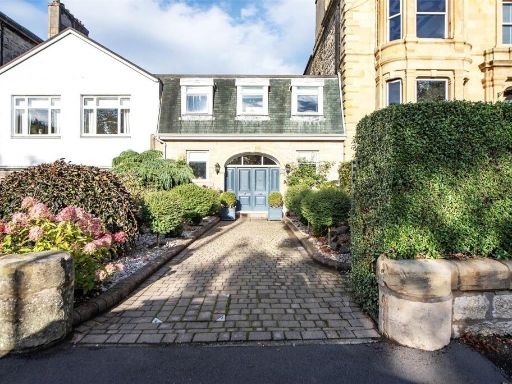 3 bedroom terraced house for sale in 21A, Victoria Place, Kings Park, Stirling, FK8 — £485,000 • 3 bed • 2 bath • 2110 ft²
3 bedroom terraced house for sale in 21A, Victoria Place, Kings Park, Stirling, FK8 — £485,000 • 3 bed • 2 bath • 2110 ft²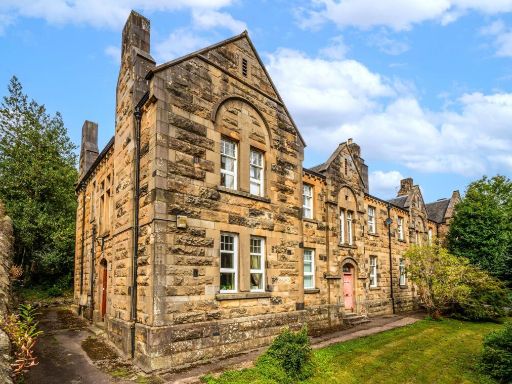 2 bedroom flat for sale in 17 Castle Court Stirling FK8 1EL, FK8 — £145,000 • 2 bed • 1 bath • 829 ft²
2 bedroom flat for sale in 17 Castle Court Stirling FK8 1EL, FK8 — £145,000 • 2 bed • 1 bath • 829 ft²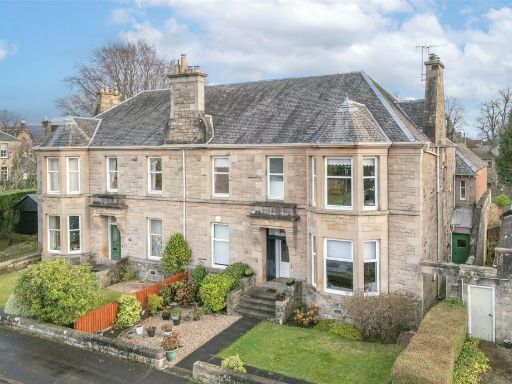 5 bedroom flat for sale in 3 Laurelhill Place, Kings Park, Stirling, FK8 — £470,000 • 5 bed • 2 bath • 2239 ft²
5 bedroom flat for sale in 3 Laurelhill Place, Kings Park, Stirling, FK8 — £470,000 • 5 bed • 2 bath • 2239 ft²