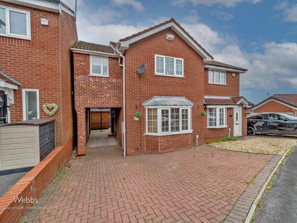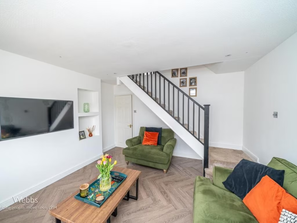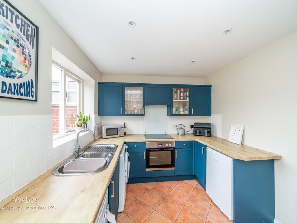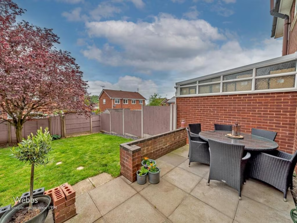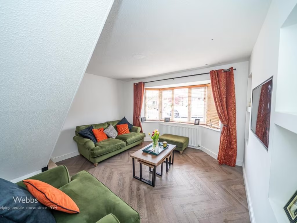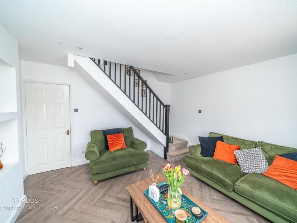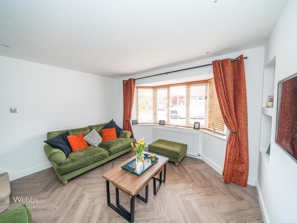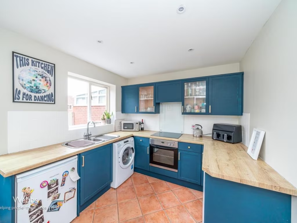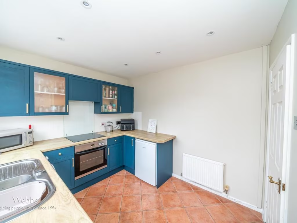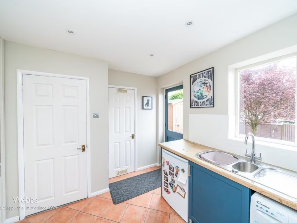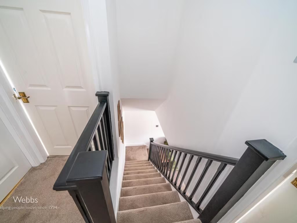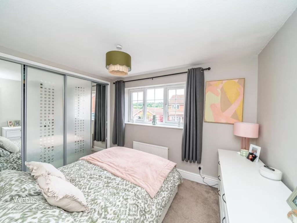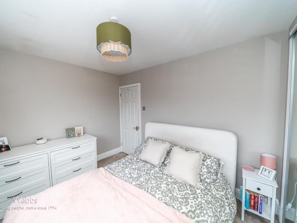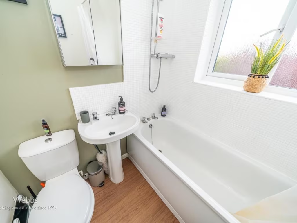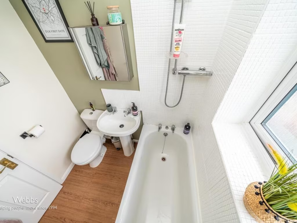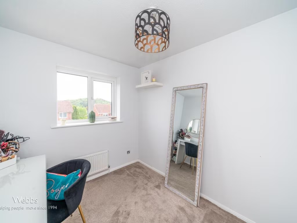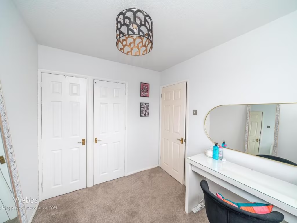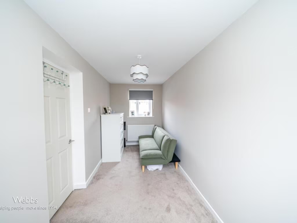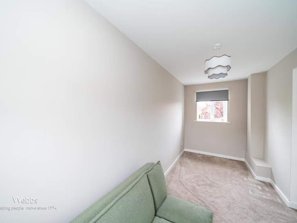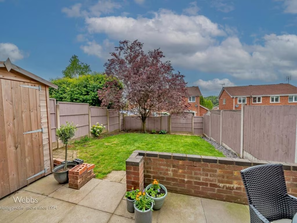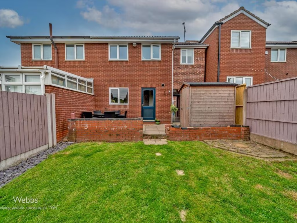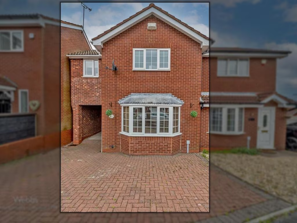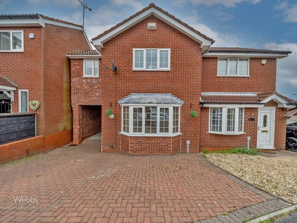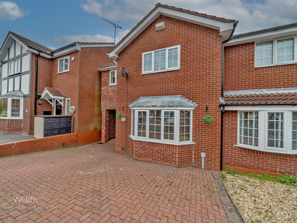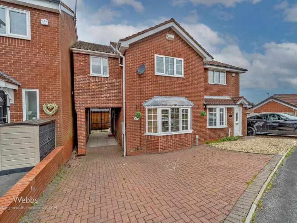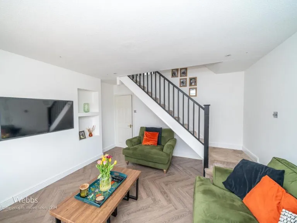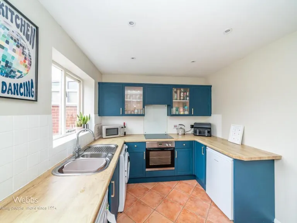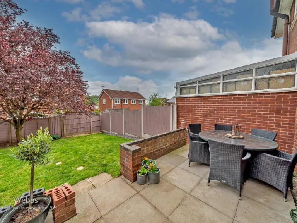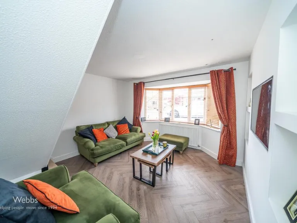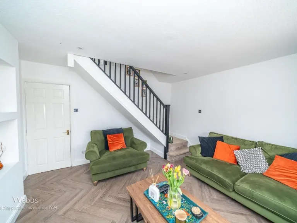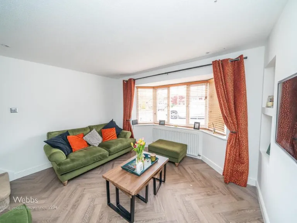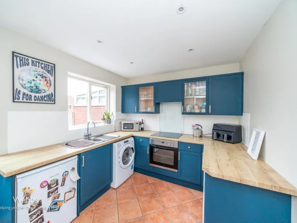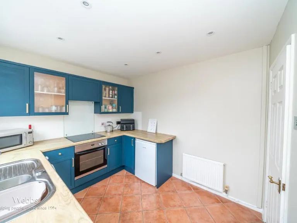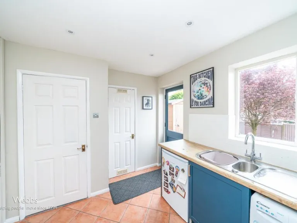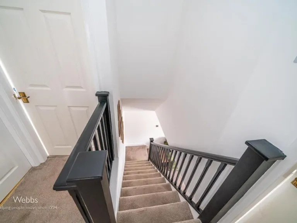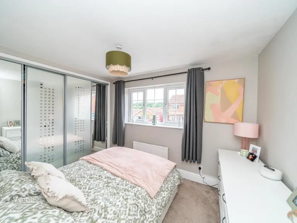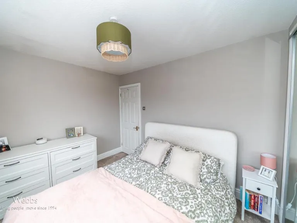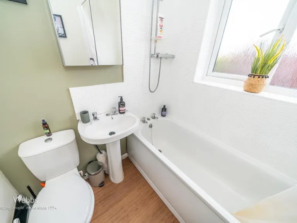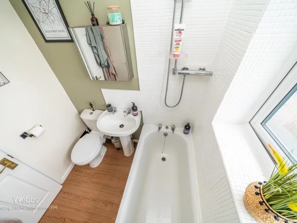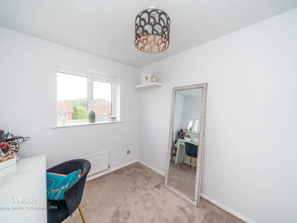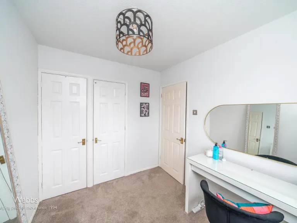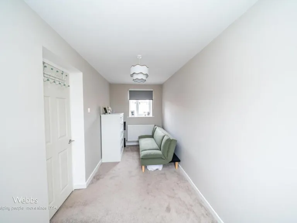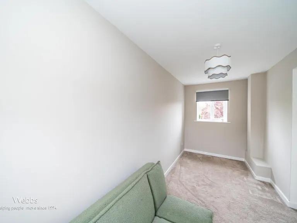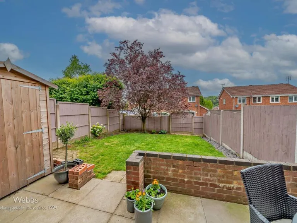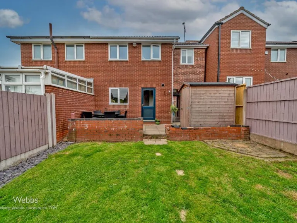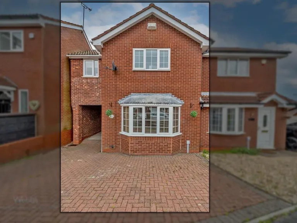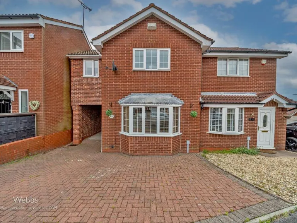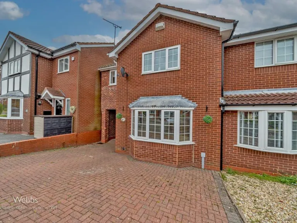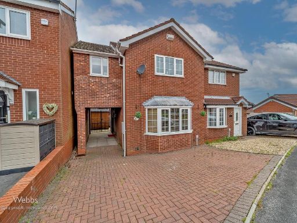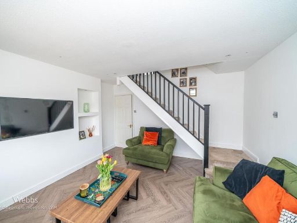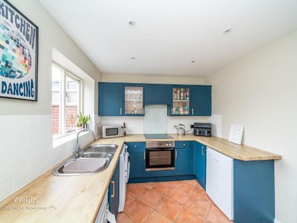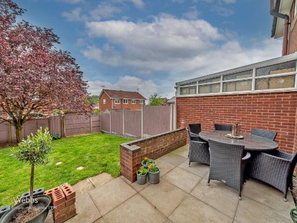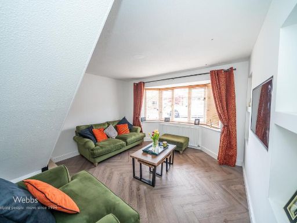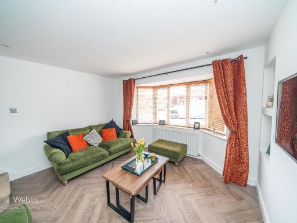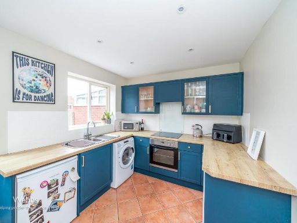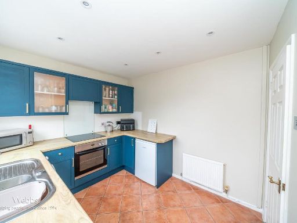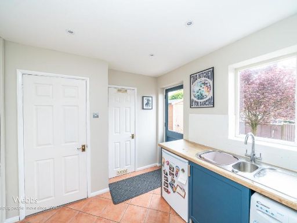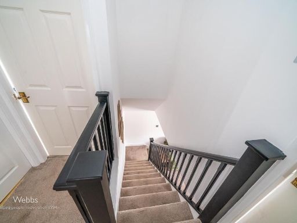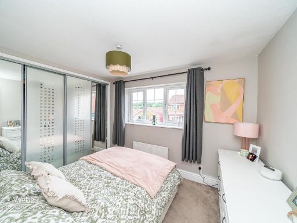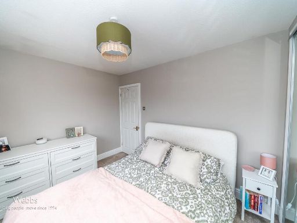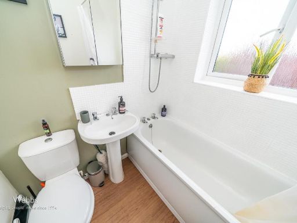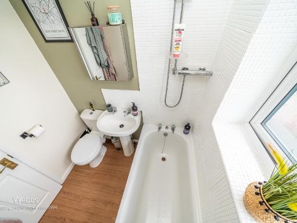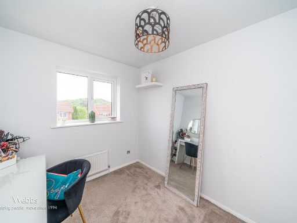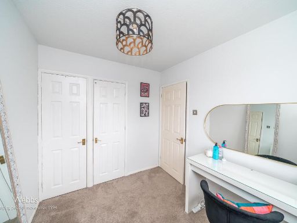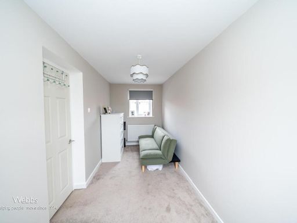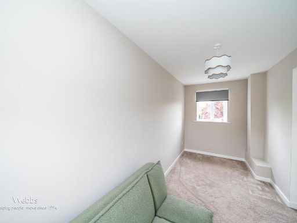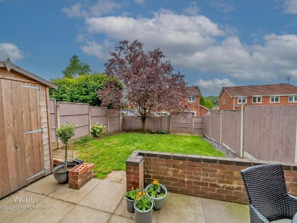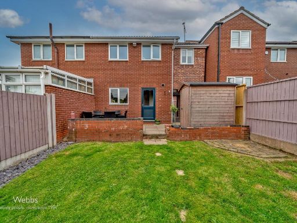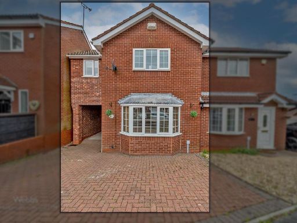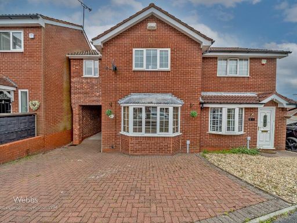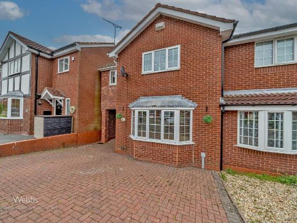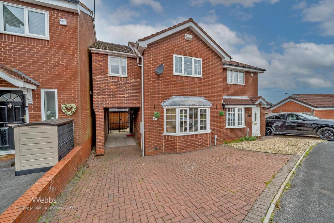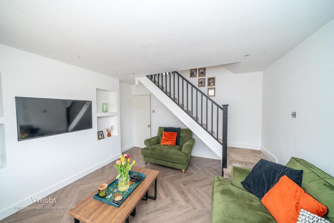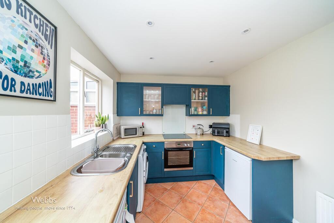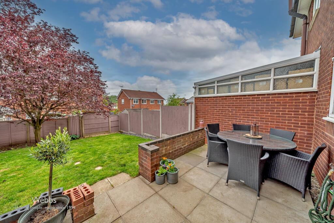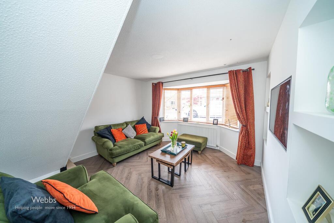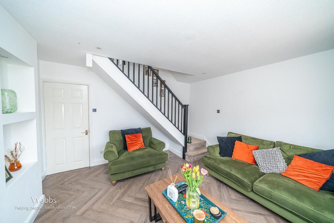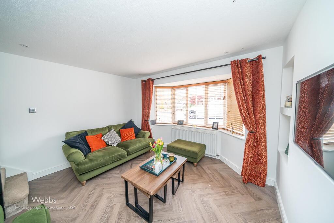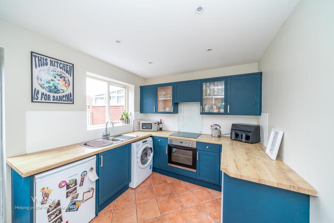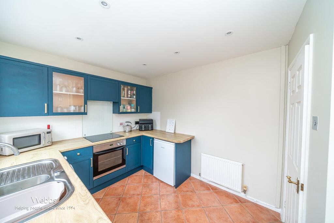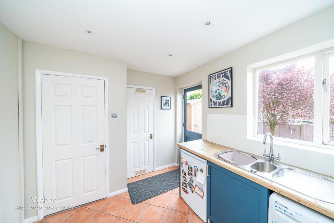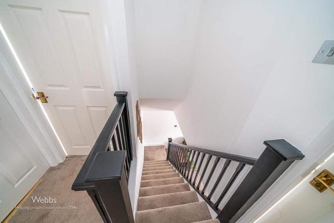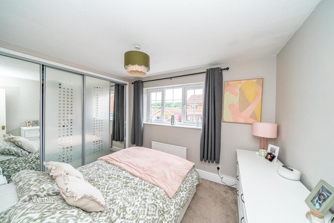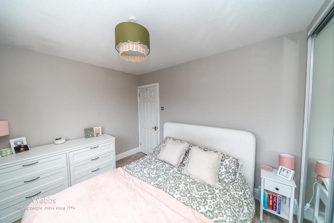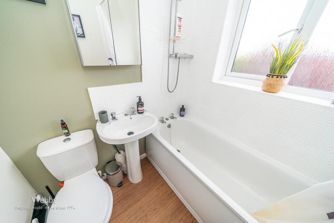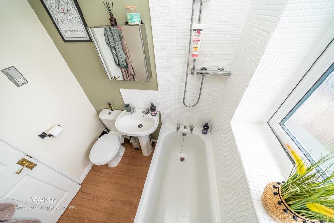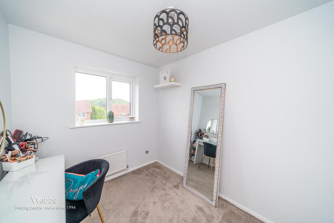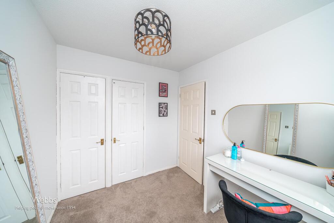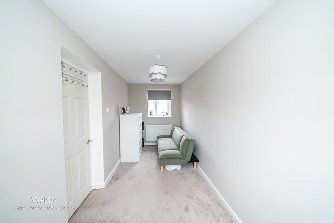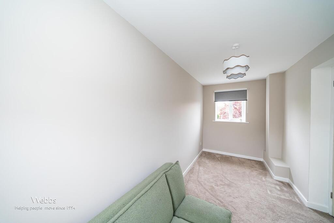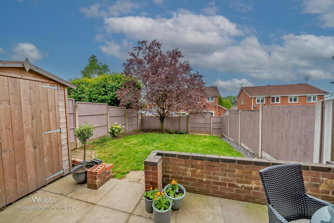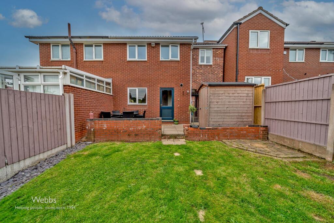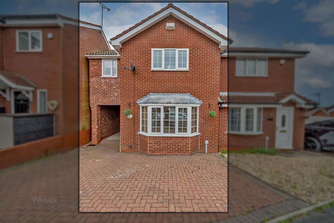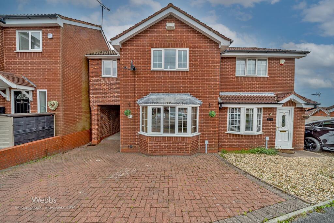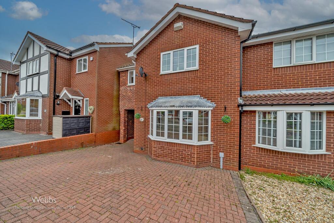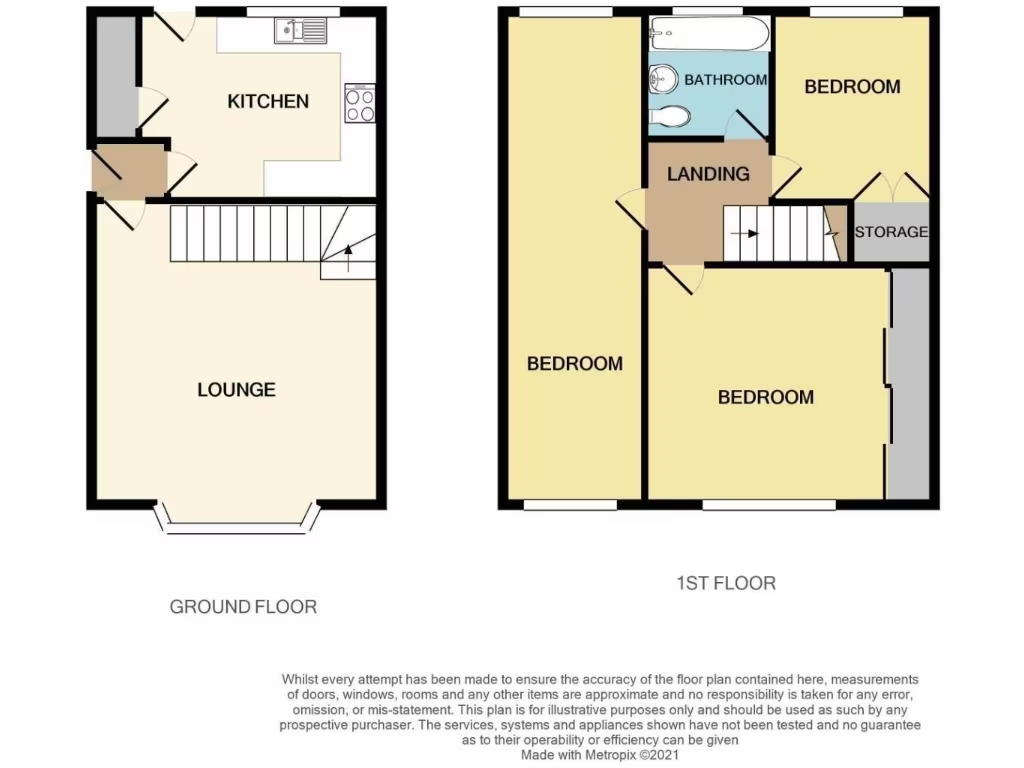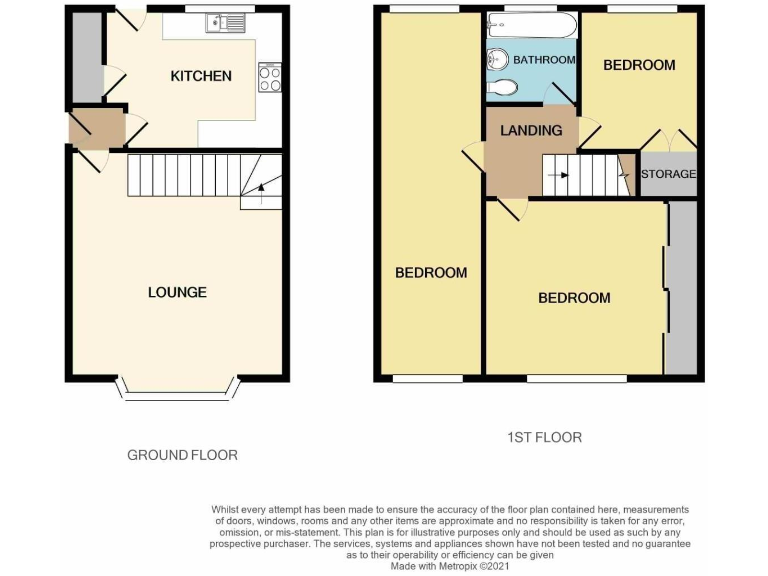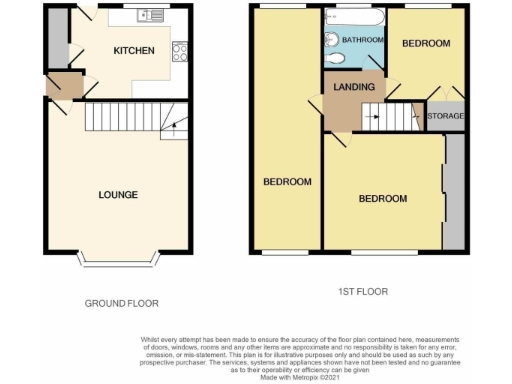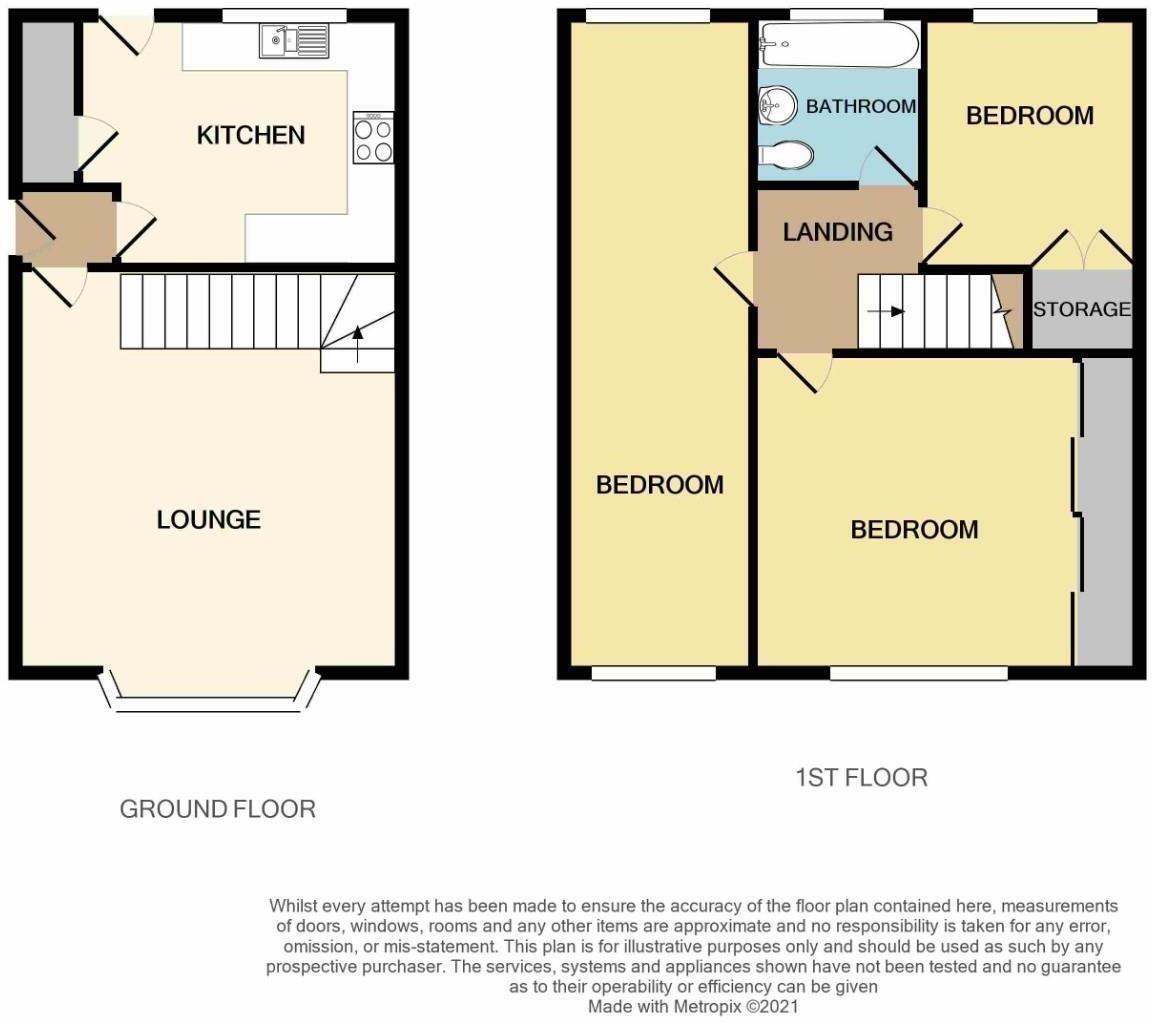Summary - 14, Redwing Drive WS12 4TH
3 bed 1 bath Semi-Detached
Modern extended semi in a quiet cul-de-sac near Cannock Chase — great for first-time buyers..
Extended modern three-bedroom semi-detached home
Large lounge-diner with contemporary kitchen
Block-paved front and gated covered side driveway
Enclosed rear garden; private outdoor space
Total internal area small — approx. 463 sq ft
Single family bathroom; bedrooms are modest in size
Freehold tenure and relatively low council tax
Excellent mobile signal and fast broadband speeds
This extended three-bedroom semi offers a modern, ready-to-live-in layout in a quiet Redwing Drive cul-de-sac. The house benefits from a bright lounge-diner and a contemporary kitchen, with recent finishes and double glazing (installation date unknown). Off-street parking is generous thanks to a block-paved front and a covered side driveway, and an enclosed rear garden provides private outdoor space. Broadband speeds and mobile signal are both strong, and the property is freehold with relatively low council tax.
The home is compact overall — total internal area is around 463 sq ft — so it suits first-time buyers or small families looking for a manageable, low-maintenance home close to Cannock Chase. The layout includes three bedrooms and a single family bathroom; room sizes are modest, so storage and furniture planning will be important. Constructed in the early 1990s with cavity walls and gas central heating, the house appears structurally sound but offers limited scope for large extensions on a small plot.
Location is a key selling point: well-regarded local schools, good transport links and easy access to Cannock Chase for outdoor recreation. The neighbourhood is a settled suburban area with average crime and area-deprivation indicators. Buyers should note the modest footprint and single bathroom when comparing to other three-bedroom homes — this property trades size for a modern finish and convenience in a popular spot.
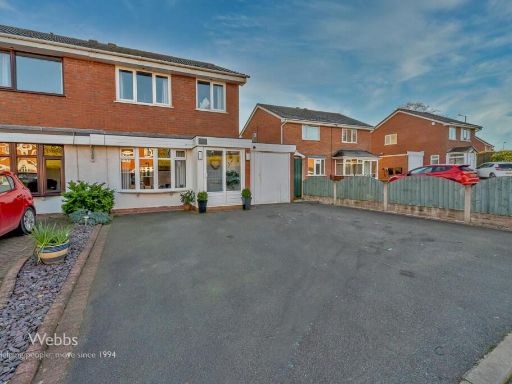 3 bedroom semi-detached house for sale in Bond Way, Hednesford, Cannock, WS12 — £250,000 • 3 bed • 1 bath • 689 ft²
3 bedroom semi-detached house for sale in Bond Way, Hednesford, Cannock, WS12 — £250,000 • 3 bed • 1 bath • 689 ft²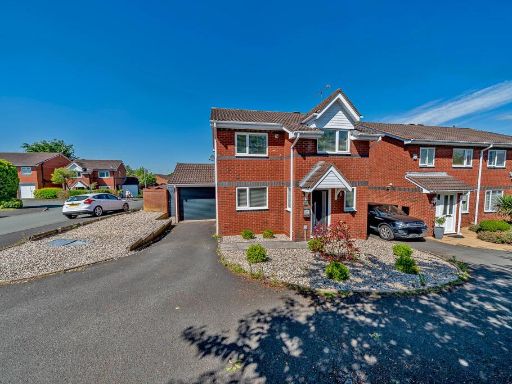 3 bedroom detached house for sale in Foxfields Way, Huntington, Cannock, WS12 — £300,000 • 3 bed • 2 bath • 891 ft²
3 bedroom detached house for sale in Foxfields Way, Huntington, Cannock, WS12 — £300,000 • 3 bed • 2 bath • 891 ft²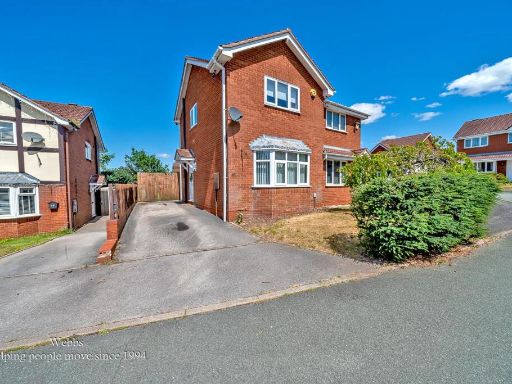 2 bedroom semi-detached house for sale in Redwing Drive, Huntington, Cannock, WS12 — £200,000 • 2 bed • 1 bath • 499 ft²
2 bedroom semi-detached house for sale in Redwing Drive, Huntington, Cannock, WS12 — £200,000 • 2 bed • 1 bath • 499 ft²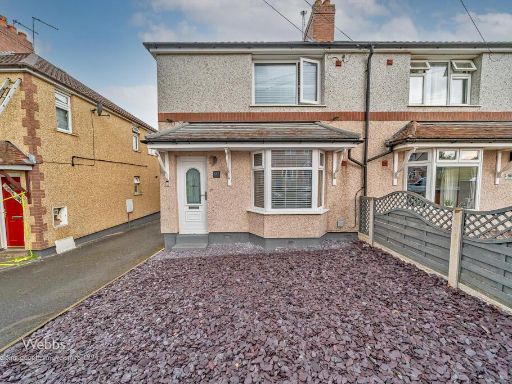 3 bedroom semi-detached house for sale in Wrights Avenue, Cannock, WS11 — £200,000 • 3 bed • 1 bath • 669 ft²
3 bedroom semi-detached house for sale in Wrights Avenue, Cannock, WS11 — £200,000 • 3 bed • 1 bath • 669 ft²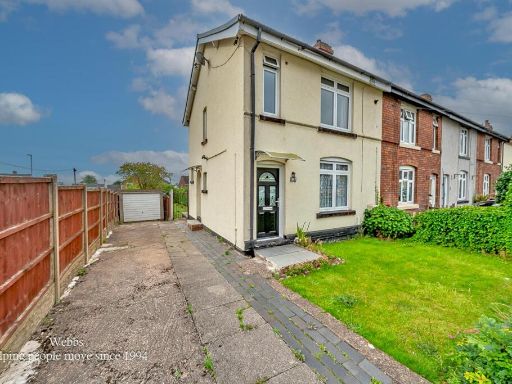 3 bedroom terraced house for sale in Cemetery Road, Cannock, WS11 — £170,000 • 3 bed • 1 bath • 786 ft²
3 bedroom terraced house for sale in Cemetery Road, Cannock, WS11 — £170,000 • 3 bed • 1 bath • 786 ft²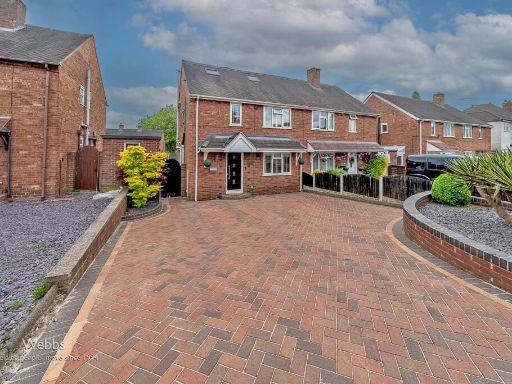 3 bedroom semi-detached house for sale in Huntington Terrace Road, Cannock, WS11 — £280,000 • 3 bed • 1 bath • 1195 ft²
3 bedroom semi-detached house for sale in Huntington Terrace Road, Cannock, WS11 — £280,000 • 3 bed • 1 bath • 1195 ft²